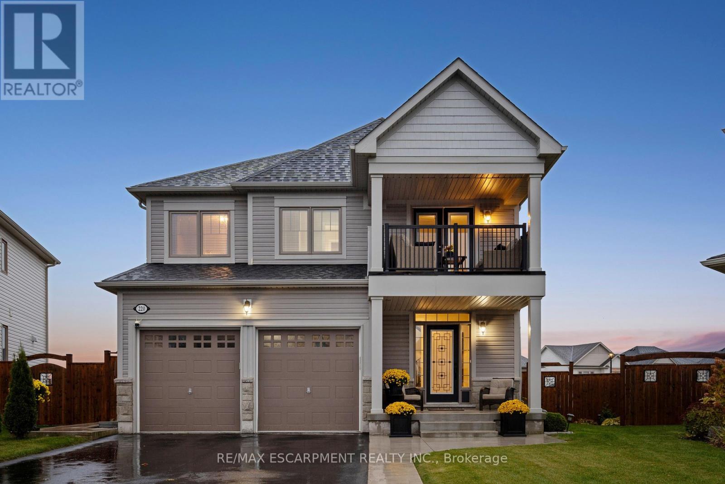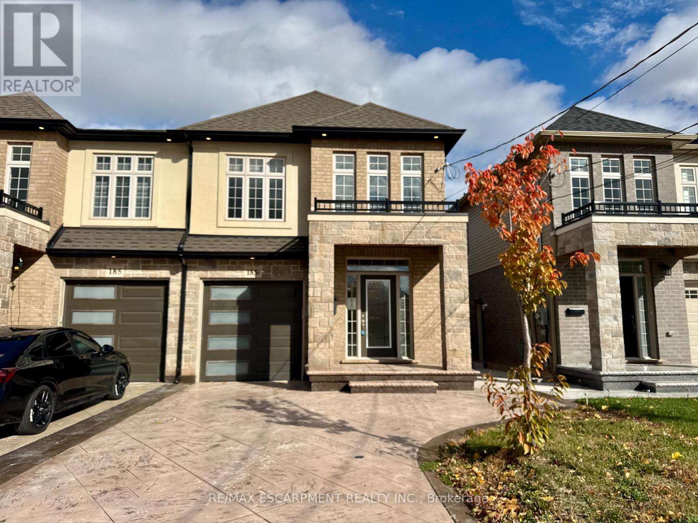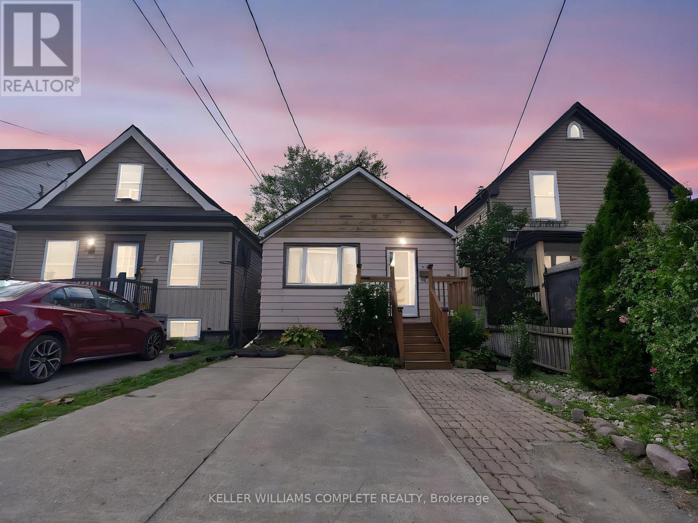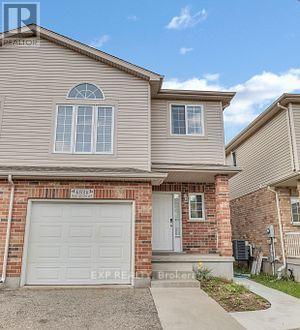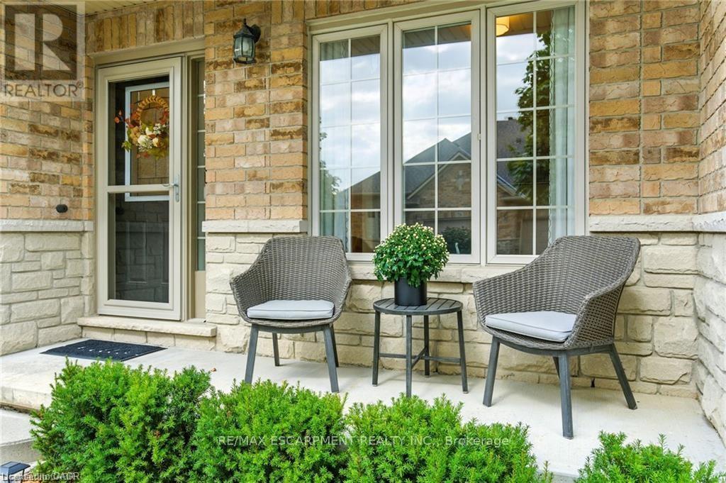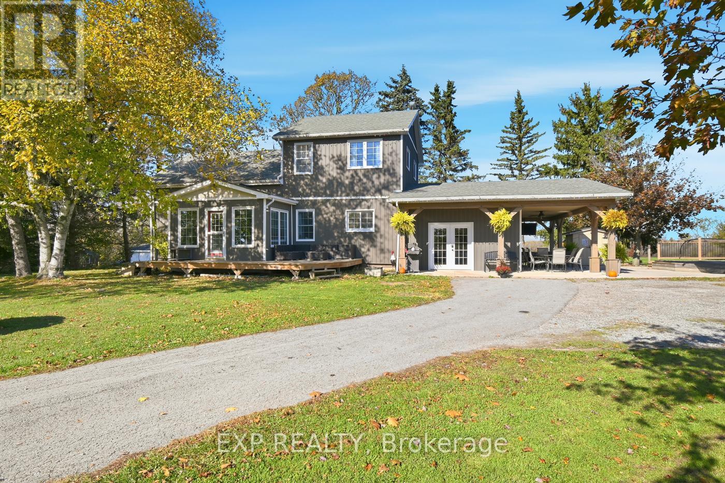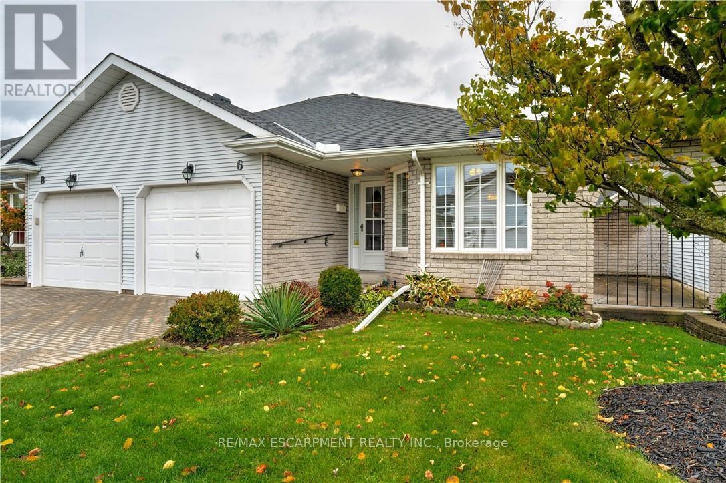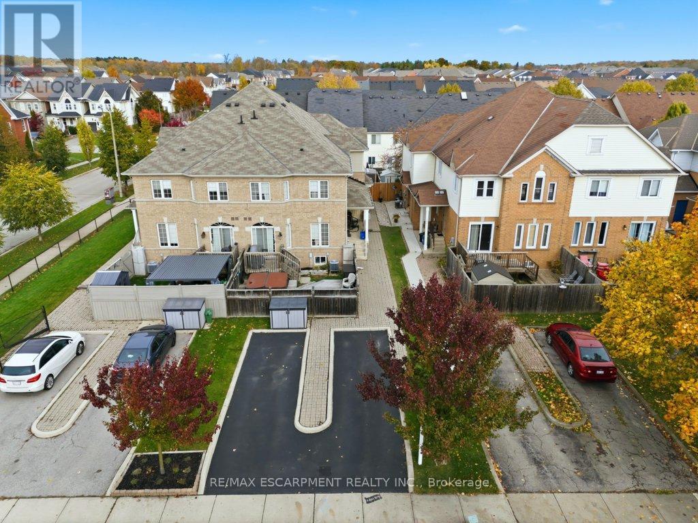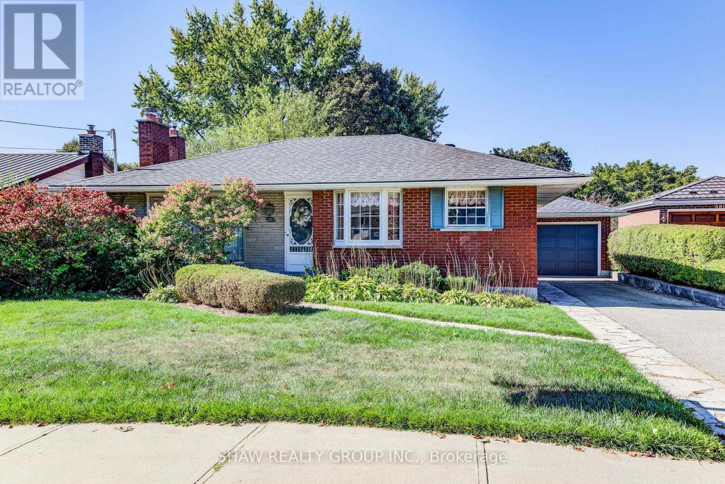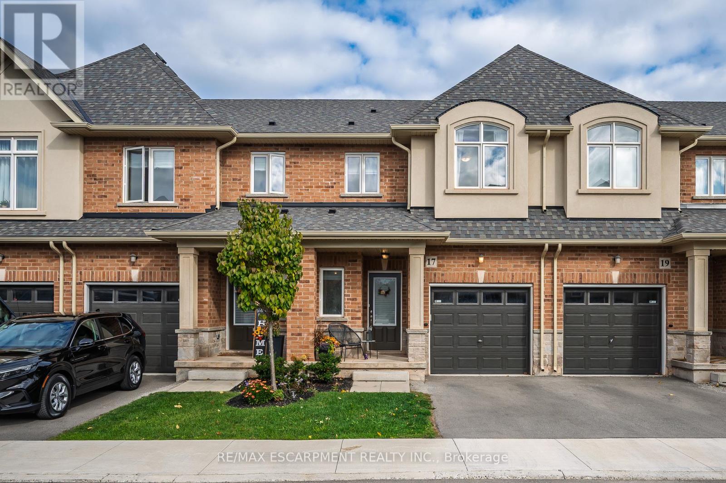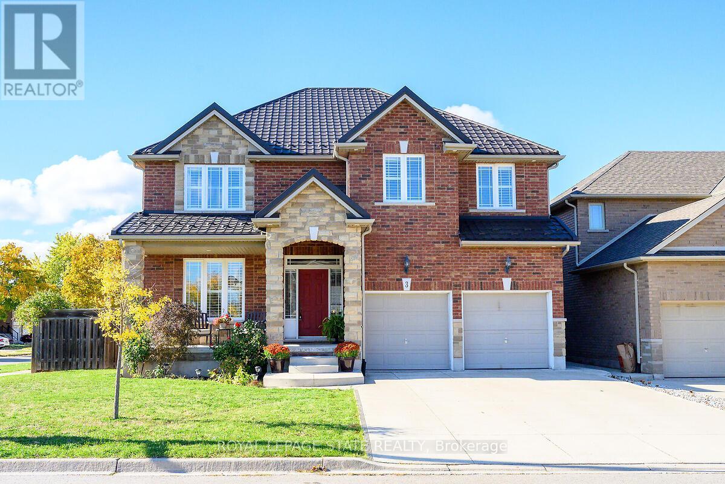220 Harpin Way E
Centre Wellington, Ontario
4 BEDROOMS! 4 BATHROOMS! PIE-SHAPED LOT! FINISHED BASEMENT! Welcome to 220 Harpin Way E - a beautifully appointed 4-bed, 4-bath detached home on a premium pie-shaped lot in the sought-after Storybrook subdivision of Fergus. Built in 2021 and designed with family comfort in mind, this home blends style and function across three spacious levels. Inside, 9-ft ceilings, wide-plank flooring, and California shutters set the tone. The gourmet kitchen features a large quartz island, gas stove, pot-filler, extended cabinetry, and walkout to a deck with gas BBQ hookup - perfect for entertaining. The living room includes a cozy gas fireplace and custom built-ins, complemented by a formal dining room and practical mudroom with inside garage entry. Upstairs, the luxurious primary suite boasts a walk-in closet and spa-like ensuite with a soaker tub and glass shower. Three additional spacious bedrooms, a 4-pc bath, and laundry room round out the second floor - including one room with its own private balcony, ideal for a home office. The finished basement adds a rec room with fireplace, bonus room for an office or gym, plus storage. Mechanical systems are near-new, offering peace of mind. Outside, enjoy a fully fenced, landscaped yard with room to roam - ideal for kids, pets, or future pool plans. The double garage and 4-car driveway make daily life easy. Located on a quiet cul-de-sac, you're close to parks, trails, the Grand River, brand-new Grand River Public School, and Groves Hospital. It's everything a growing family needs - in one move-in ready home. (id:50886)
RE/MAX Escarpment Realty Inc.
185 1/2 Federal Street
Hamilton, Ontario
Stunning Semi-Detached Home in Desirable Eastdale Park Built in 2022, this exceptional semi-detached home blends moderndesign with timeless finishes. The striking stone, brick, stucco, and siding exterior is complemented by exterior pot lighting and astamped concrete driveway offering parking for two to three cars plus a single-car garage with inside entry and automatic opener.Step inside to find 9' ceilings, fresh neutral décor, and an open-concept main floor ideal for entertaining. The spacious entrywayfeatures dramatic vaulted ceilings and elegant LED chandelier, leading to a separate dining room and living area filled withnatural light. The impressive kitchen showcases a large centre island with stone counters, white cabinetry, tiled backsplash, andunder-cabinet lighting. Enjoy easy access to the backyard through sliding patio doors from the eating area. Additional main floorfeatures include pot lighting, crown molding, a powder room, and smart home upgrades such as a smart thermostat andautomated blinds. Upstairs, discover three spacious bedrooms, including a primary suite with a large walk-in closet and aluxurious 4-piece ensuite featuring his & her sinks and a walk-in tiled shower with glass enclosure. A convenient upper-levellaundry room with sink and a 4-piece main bath complete this level. The fully finished lower level with separate entrance offersexceptional versatility and potential rental income or in-law suite. Featuring a recreation room with electric fireplace, secondkitchen, den with French doors, fourth bedroom, and 3-piece bath with upgraded fixtures. Additional spaces include a roughed-inlaundry room closet, cold room and utility room with HRV and on-demand tankless water heater. Enjoy outdoor living in the hugebackyard with stamped concrete patio, perfect for relaxing or entertaining. Located in the sought-after Eastdale Park community,this home is walking distance to restaurants, shopping, schools, parks, and public transit. (id:50886)
RE/MAX Escarpment Realty Inc.
210 East 24th Street
Hamilton, Ontario
Welcome to this charming 2 + 1 Bedroom, 2 bath bungalow, perfect for first-time buyers, downsizers, or investors! Nestled in a friendly and convenient neighbourhood, this home offers comfortable living with all the essentials right at your doorstep as well as INCOME Potential! Step inside to find a bright living area with plenty of natural light. The kitchen offers cabinet space and flows seamlessly into the main living area -- ideal for everyday living or entertaining. Located just steps from public transit, schools, and shopping centers, this home makes daily errands and commuting a breeze. Whether you're planning a quick dinner, catching a nearby bus, or shopping for groceries, everything you need is just minutes away! Don't miss your chance to own this delightful bungalow in a highly sought-after area. Book your showing today! (id:50886)
Keller Williams Complete Realty
683b Wild Ginger Avenue
Waterloo, Ontario
This well designed 1 bedroom and den basement is Located in a most desirable and family-friendly neighborhood, close to Laurelwood Secondary School, making it perfect for students, young professionals, or anyone seeking a peaceful and convenient place to live. Key Features: Private Walk-Up Basement - Provides easy access with a separate entrance, fully protected from snow or rainfall, ensuring year-round comfort and convenience. Spacious Living Room - A warm and inviting space ideal for relaxing, entertaining, or movie nights. Full Kitchen + Dining Area which includes ample storage and space to cook and enjoy meals comfortably. Dedicated Study/Work Area - Perfect for remote work, studying, or a small home office setup. Large Bedroom - Generous size with room for a good size bed and additional furniture. Full Bathroom - Clean, modern, and well-maintained. Extra Storage Room - A rare bonus for basement units! Keep your space clutter-free with dedicated storage. This basement apartment offers a great layout that provides privacy, functionality, and plenty of natural comfort. Located in a quiet, safe neighborhood with easy access to transit, schools, parks, shopping, and essential amenities, it's an excellent opportunity for quality living in the heart of Kitchener/Waterloo. Some utilities and parking included in rent amount (id:50886)
Exp Realty
20 - 310 Southbrook Drive
Hamilton, Ontario
Unique 2-storey townhome with complete main floor living in desirable Binbrook. This spacious 4-bedroom, 4-bath home includes 2 office spaces and is located in a safe, family-friendly complex. Unit #20 backs onto greenspace with a walking trail. The main floor offers an open-concept kitchen, dining and living area with gas fireplace and 9 ft ceilings, a primary bedroom with 3pc ensuite, office, and laundry. Upstairs features 2 large bedrooms and a full bath overlooking the yard. The lower level, finished in 2023, includes a family room, play area, bedroom, 2pc bath with space to add a shower, office, and utility/storage room. Upgrades and thoughtful finishes throughout. (id:50886)
RE/MAX Escarpment Realty Inc.
9043 Ridge Road
Niagara Falls, Ontario
Discover the perfect balance of peaceful country living and everyday convenience with this stunning 50-acre farm property. This charming 1.5-storey home features 4 spacious bedrooms and a bright, updated kitchen designed for modern family living. The inviting family room offers plenty of space to relax and entertain, filled with natural light and picturesque views of the surrounding countryside. Upstairs, you'll find newly installed carpeting throughout, adding a fresh and comfortable touch to the home. The layout is ideal for families, offering both privacy and open gathering spaces. Outside, the property boasts approximately 50 acres of prime farmland with productive cash crops, providing excellent income potential or the opportunity to embrace your hobby farm dreams. Enjoy the tranquility of rural living while taking in beautiful sunsets, open fields, and mature trees that surround the home. Despite its peaceful country setting, this property is conveniently located close to all amenities - schools, shopping, restaurants, and major highways are just minutes away, making daily life both easy and enjoyable. Whether you're looking for a spacious family home, a working farm, or a country retreat close to town, this remarkable property offers endless possibilities. Experience country living at its finest - comfort, space, and opportunity all in one exceptional property. (id:50886)
Exp Realty
6 Village Drive
West Lincoln, Ontario
6 Village Drive, Smithville - a charming bungalow townhome in the popular Wes-li Gardens. This recently updated home features fresh paint, new berber carpet in the Bedrooms, new countertops in the Kitchen & Bath, and new Bathroom flooring. Offering a blend of comfort, functionality, and a low-maintenance lifestyle in a small town environment. The spacious layout includes a large Kitchen with ample cabinets & countertops, an open concept Living & Dining room, a private rear deck, and a 2nd private secret garden off the Dining room. The generously sized primary Bedroom includes two large closets and is next to a 5-piece bath with a separate shower. There is also a bright, spacious 2nd Bed/Den on the main level, a convenient main floor Laundry, and a large Mudroom with inside access to the attached garage. The lower level offers a Recreation rm & 2 bonus rooms, ideal for crafting, a workshop, or a home office, along with plenty of storage space. This home is located within walking distance to shopping, cafés, parks, and the community centre, making it a fantastic opportunity for empty nesters, down-sizers, or retirees to enjoy maintenance-free living in an amazing community. The affordable condo fees $275.00 monthly includes building insurance, common elements, exterior maintenance parking, snow removal & lawn maintenance. Public open house Saturday Nov. 8TH 2-4 PM (id:50886)
RE/MAX Escarpment Realty Inc.
113 Thornlodge Drive
Hamilton, Ontario
This stylish home is one of 4 quad townhomes built far more recently than all the others in Waterdown (only 14 years old) and is fully freehold with no road maintenance or condo fees! Located in a great, family friendly neighbourhood, this bright rear unit offers a spacious layout with generous sized rooms! A good sized eat-in kitchen has been recently updated with new quartz counters, subway backsplash and new stainless appliances! The kitchen provides sliding doors to the lovely rear fully fenced yard with sharp stonework and a shed! The large living room has updated luxury vinyl plank flooring, recessed lighting and is well lit with a bay window looking over the rear yard! A convenient powder room completes the main floor! A hardwood staircase takes you to the upper level that has updated luxury vinyl plank flooring throughout! The spacious primary suite offers his and hers closets and an ensuite privilege to a 4 piece main bathroom! The second and third bedrooms are generous in size as well! The lower level has been finished with a cozy family room! The laundry, plenty of storage and a bathroom rough-in are in the lower level as well! A built-in outdoor storage area is located right outside the entrance door, convenient for garbage and recycling, etc. This home offers tremendous value at this price point! You rarely find a sharp, move-in ready freehold property with its own private yard at this price point! (id:50886)
RE/MAX Escarpment Realty Inc.
Lot 12 Rivergreen Crescent
Cambridge, Ontario
OPEN HOUSE: Saturday 1:00 PM - 5:00 PM at the model home / sales office located at 19 Rivergreen Cr., Cambridge. SINGLE DETACHED ORIGINAL SERIES LIMITED TIME PROMOS: $45,000 off list price & $0 for Walk-out and Look-out lots & 50% off other lot premiums & 5 Builder's standard appliances & $5,000 Design Dollars & 5% deposit structure. Meet The Beasley by Ridgeview Homes - a chic 3-bedroom, 2.5-bath home in the heart of Westwood Village, where fresh design and everyday function come together. With its modern exterior, this home is made to impress from the outside in. Step into a bright, open concept main floor with soaring 9-ft ceilings and a sleek, carpet-free layout. The kitchen? Stunning! Quartz countertops, an extended bar top for casual hangouts, and 36'' uppers to keep everything stylishly organized. Upstairs, your primary suite is a vibe. Think walk-in closet and a spa-like ensuite with a glass walk-in shower perfect for winding down. Two extra bedrooms mean more space for a home office, guest room, or whatever fits your lifestyle. And yes, laundry is on the second floor, because convenience is key. The basement's a blank canvas, with a 3 piece rough-in and ready for your future plans - whether it's a home gym, media room, or that dream home bar. All of this, just steps from parks, shops, and close to downtown Galt, the 401, Kitchener, and Conestoga College. The Beasley isn't just a home it's your next-level lifestyle. Premium walk-out lots, backing onto walking trails available! (id:50886)
Psr
378 Stevenson Street N
Guelph, Ontario
Beautifully maintained 3-bedroom, 2-bath bungalow with a separate entrance to an In-Law suite in Guelph's desirable General Hospital area. This well-built home offers a functional layout and plenty of space for families or multi-generational living. The main floor features three bright bedrooms, a full bath, and a spacious living area filled with natural light. The very bright kitchen boasts ceramic tile flooring and a lovely bay window. Brand new carpeting throughout, with hardwood floors underneath in great condition if desired. The lower level offers a complete in-law setup with a separate entrance, kitchenette, bedroom, full bath, and a large rec room with one of two cozy gas fireplaces - perfect for extended family, guests, or rental potential. Additional features include central vac throughout, two stoves, and a stand-up freezer. Outside, you'll find a detached 17.7' x 23.7' garage providing excellent space for contractors, hobbyists, or extra storage. Centrally located within walking distance to public and Catholic middle and high schools, parks, and all amenities. Clean, solid, and full of potential - this is the perfect home to make your own in one of Guelph's most convenient neighbourhoods. (id:50886)
Shaw Realty Group Inc.
17 Arietta Lane
Hamilton, Ontario
Tucked along the base of the Escarpment, this 3-bedroom, 3-bath townhouse in Winona offers modern living surrounded by nature. Only three years new with low condo fees, this home stands out with smart, stylish upgrades and a functional layout designed for everyday comfort.The main floor features hardwood flooring throughout and an open-concept kitchen, dining, and living area that flows seamlessly to the backyard (fencing can be extended to fully enclose yard). A convenient powder room and interior entry to the attached garage add to the practicality of the space.Upstairs, you'll find three generous bedrooms, two full bathrooms, and the convenience of second-floor laundry. The bright primary suite offers escarpment views through a large window, a walk-in closet, and a spacious ensuite bathroom with a spa-inspired shower upgraded with glass walls, a ceiling-mounted rainfall shower head, and modern fixtures.The full basement has been framed in and is ready for your customization.Located in a quiet, family-friendly community, this home is surrounded by the best of Winona: Winona Park and the Peach Festival just across the street, easy access to the Bruce Trail, Fifty Point Beach and Conservation Area, and nearby wine country. You'll love the balance of nature and convenience - with great schools, local shops, HSR transit steps away, quick QEW access, and a major shopping centre with every amenity you need.Stylish, functional, and ideally located - this Winona gem truly offers the best of all worlds. (id:50886)
RE/MAX Escarpment Realty Inc.
3 Sasha Court
Hamilton, Ontario
Welcome to "Sasha Court" one of Lower Stoney Creek favourite neighbourhoods! This bright, all brick, 2 Storey, 4 Bedroom home, over 2800 sq ft, designed for both everyday family life and entertaining. From the moment you step inside, the soaring 9ft ceilings and open-concept layout create an inviting flow, while the hardwood stairs and elegant rod iron spindles add timeless character. The main floor provides generous principle rooms, hardwood floors, analog speaker system in 4 zones, sliding doors that walk out to a private yard, 21x17 concrete patio, gas barbecue line, making it perfect for summer gatherings. Upstairs, you'll find spacious bedrooms/hardwood floors, open den, including a primary ensuite bath and an impressive walk-in-closet. The unspoiled basement comes with (8'6 ceilings), larger windows, 21x7 cantina, 2nd laundry and bathroom rough in, ready for its finishing touch. With a steel roof(2018-transferable warranty) in place, 2 car garage with inside plus side entry and 4 car parking, this home combines size, comfort and location. Conveniently close to schools, Ferris Park, all amenities, and lower Stoney Creek's most desirable feature of being minutes to the Qew and major routes! View of escarpment from front porch and backyard!! Don't miss the chance to create your vision here! (id:50886)
Royal LePage State Realty
RE/MAX Real Estate Centre Inc.

