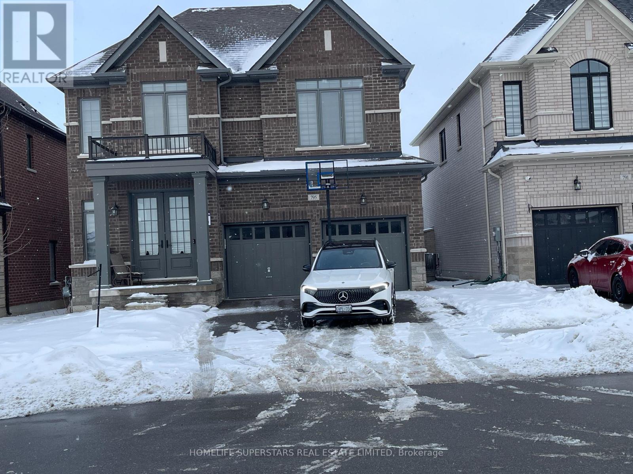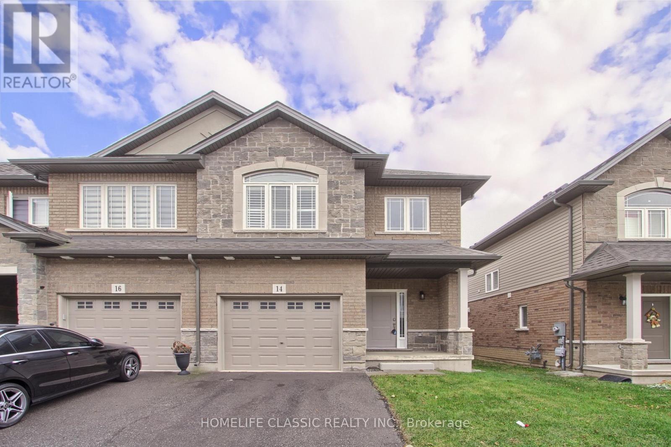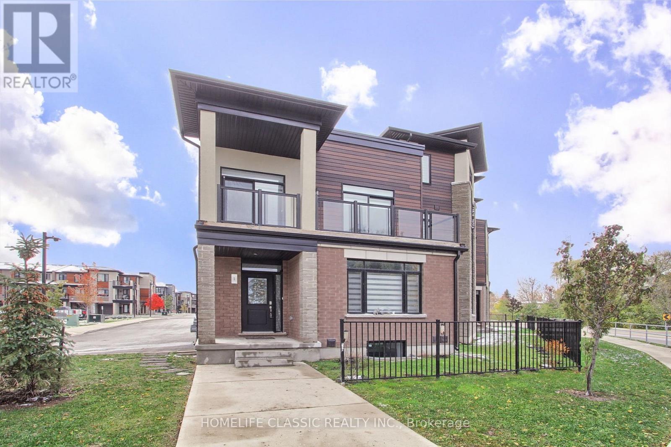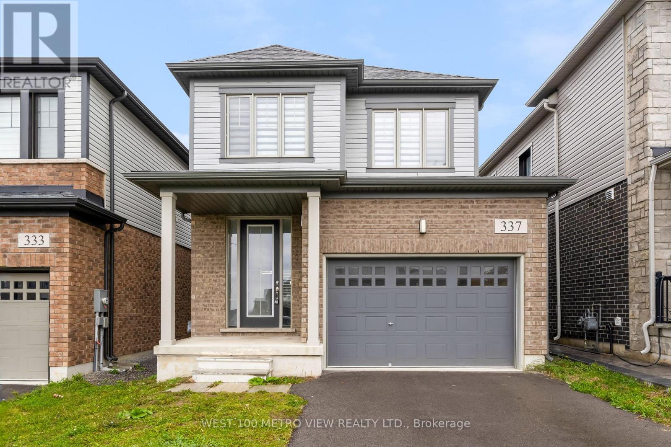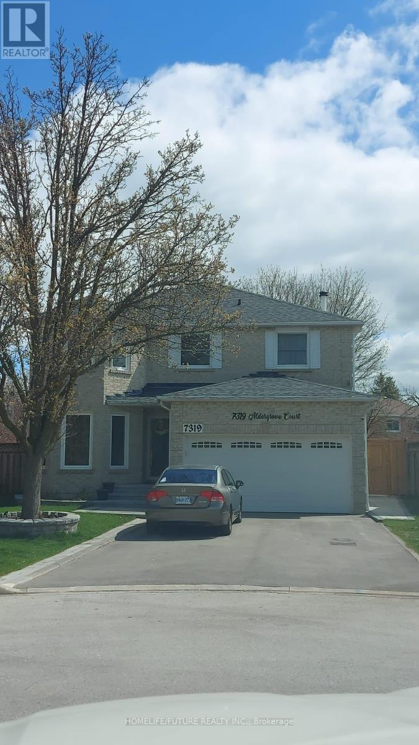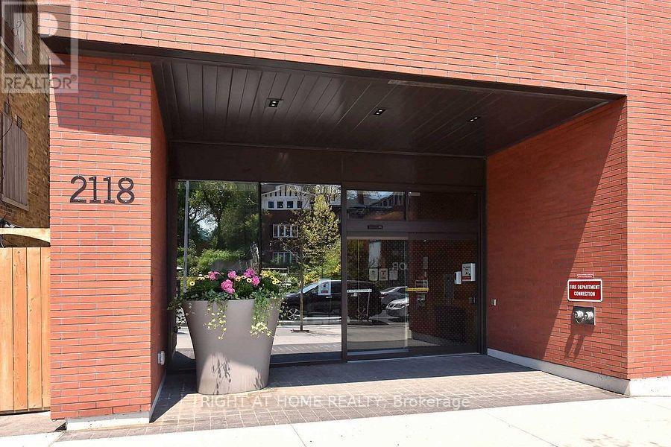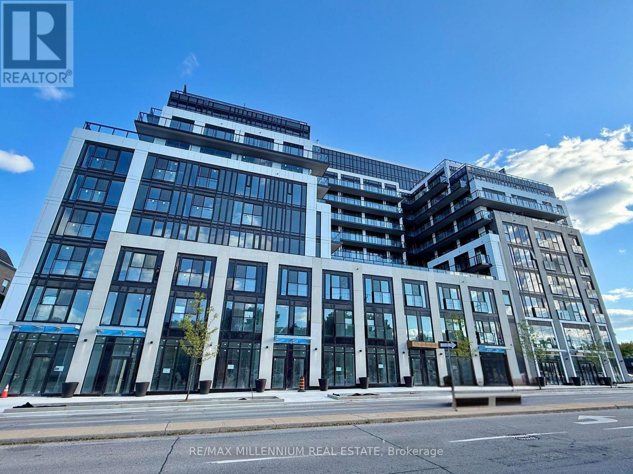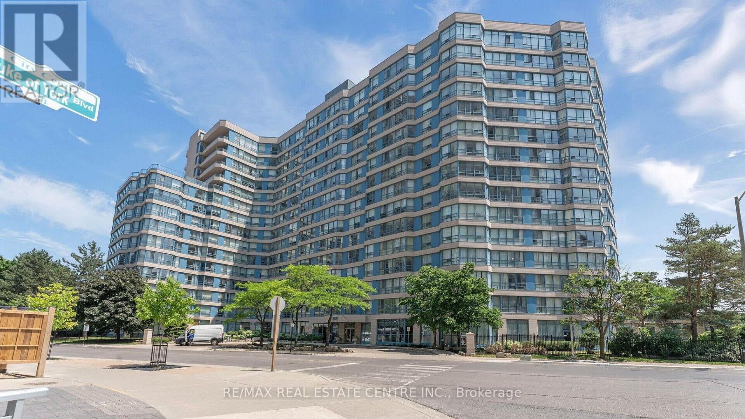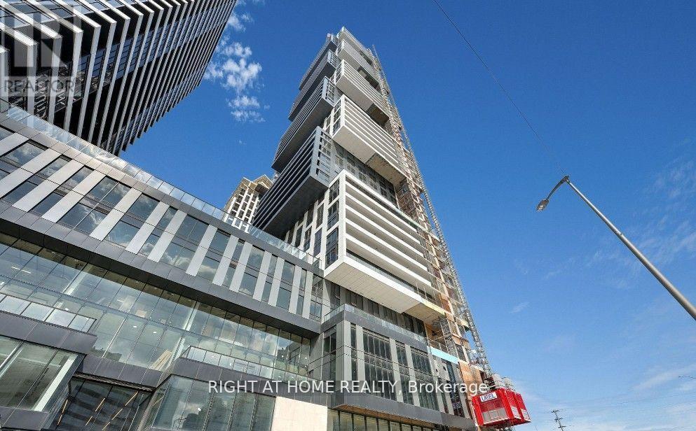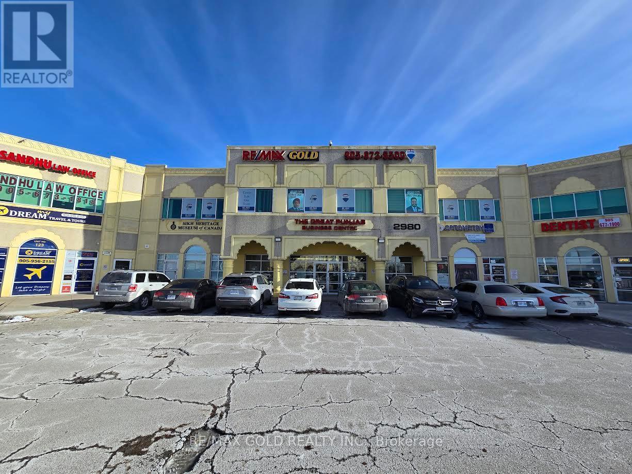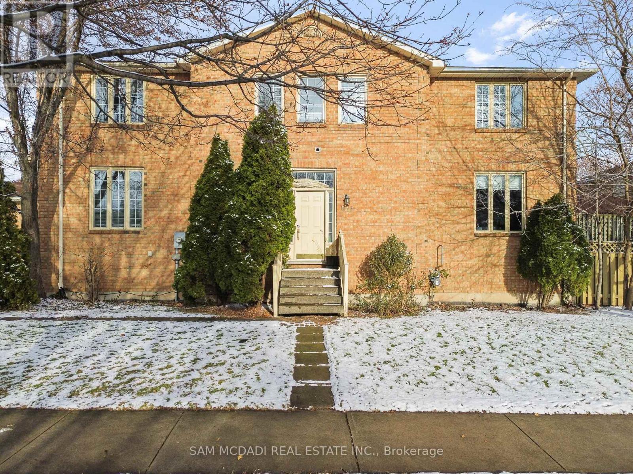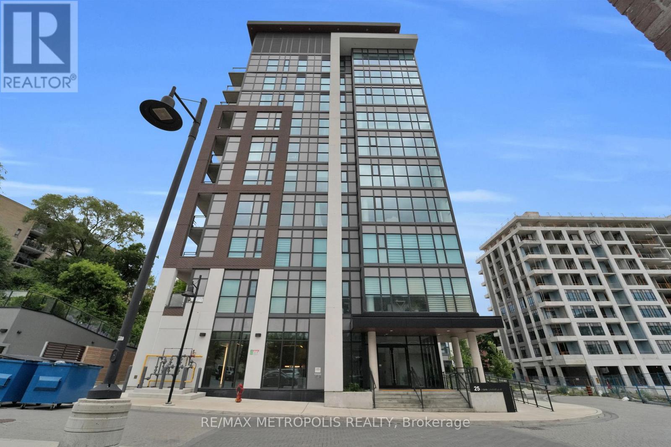795 Queenston Boulevard
Woodstock, Ontario
SEPRATE ENTERANCE TO THE 3 BEDROOM BASEMENT APARTMENT ## BUILT IN 2022 ## 2765 SQ FT + 1267 SQ FT BASEMENT APARTMENT ## THIS DETACHED HOME FEATURES AMAZING LAYOUT WITH LARGE LIVING ROOM ## SEPRATE DINING ROOM ## SEPRATE FAMILY ROOM ## OPEN CONCEPT MODERN KITCHEN WITH EXTENDED BREAKFAST BAR ## SEPRATE BREAKFAST AREA WITH W/O TO DECK ## PRIME BEDROOM WITH ATT.5 PC BATH & W/I CLOSIT ## 2ND FLOOR LAUNDRY ## 2ND FLOOR 3 LARG SIZE BEDROOMS WITH CLISITS AND LARGE WINDOWS ## PUBLIC TRASIT BUS AT DOOR STEPS ## CLOSE TO ALL AMENITOES ## INDIAN GROCERY STOR RIGHT IN THE CORNER ## WALKING DISTANCE TO GURUDWARA SAHIB ## BASEMENT WAS RENTED $ 1500/- MONTH ## (id:50886)
Homelife Superstars Real Estate Limited
14 - 14 Laguna Village Crescent
Hamilton, Ontario
Welcome To 14 Laguna Village Cres. End-unit Townhouse Located In Summit Park Community. Offering 1,841 Sq.Feet, Spacious Three Bedrooms, Three Bathrooms, Features Quality Finishes Throughout, Including Quartz Countertops, Stainless Steel Appliances Complement The Kitchens Modern Look, California Shutters Throughout Open Concept. Conveniently Located Near Schools, Parks, Shopping And Hways. (id:50886)
Homelife Classic Realty Inc.
#1 - 590 North Service Road
Hamilton, Ontario
Welcome To 590 North Service Rd. # 1 Conveniently Located Between Lake Ontario And The QEW, This New Community Is Close To All Amenities Including Restaurants, Shopping Centers, Parks, Lakefront Walkways/Trails, Newport Yacht Club, And So Much More, Live By The Lake In This Spotless 3 Storey Freehold Townhome Featuring Open Concept Main Floor Living, 3+1 Bedrooms, 3.5 Bathrooms, Finished Basement And Roof Top Patio. (id:50886)
Homelife Classic Realty Inc.
337 Provident Way
Hamilton, Ontario
Step into this modern detached 2-story home in the rapidly growing Mount Hope area. Offering 3 bedrooms and 2.5 bathrooms, the main floor features an open layout with 9-foot ceilings, hardwood floors, and a bright kitchen with island, stainless steel appliances, and backyard access. Upstairs, the primary suite includes a walk-in closet, raised ceiling, and 4-piece ensuite, alongside two additional spacious bedrooms. Ideally located near schools, parks, shopping, highways, and transit, this property is perfect for families, first-time homeowners, or savvy investors. (id:50886)
West-100 Metro View Realty Ltd.
7319 Aldergrove Court
Mississauga, Ontario
Legal, Newly Constructed 2-Bedroom Basement Apartment In Meadowvale, Mississauga. Stylish And Bright Lower-Level Unit Featuring A Private Entrance, Located In A Quiet, Family-Oriented Neighbourhood. Offers 2 Bedrooms, 1 Bathroom, A Generous Living Area, And A Modern Kitchen With Abundant Natural Light. Fire-Rated With A Designated Safe Exit For Added Safety.Excellent Location-Steps From Lisgar GO, Costco Business Centre, Meadowvale Smart Centre, Parks, And Walking Trails. Only 5 Minutes To HWY 401/407, Meadowvale Town Centre, And Meadowvale Islamic Centre. Located In A Highly Rated School District, Including Plum Tree Park PS And Meadowvale SS. (id:50886)
Homelife/future Realty Inc.
504 - 2118 Bloor Street W
Toronto, Ontario
Condo In Bloor West Village Built W/Smart Home System & Premium Finishes. Modern 2 Br Suite W/Gorgeous Open Concept Layout. Incredible Kitchen W/Gas Cooking, Quartz Counter-Tops, Huge Centre Island. Master Suite W/Walk-In Closet and 5-Piece Ensuite. Floor-to-Ceiling Windows W/Lots Of Natural Lights. Good Size Balcony. Steps To Subway, Library, Cafes, Restaurants, Shops. Next To High Park, It Is Exactly What You Need To Enjoy Healthier And Happier Life! (id:50886)
Right At Home Realty
419 - 801 The Queens Way
Toronto, Ontario
Bright and modern 1-bedroom suite with a spacious den that can easily function as a second bedroom, home office, or guest space. Features a sleek kitchen with built-in appliances, quartz countertops, and an open, functional layout designed for comfort and convenience. Prime location-steps to shops, restaurants, schools, and TTC, with quick access to Sherway Gardens, Bloor West Village, Royal York Subway Station, Mimico GO, and the Gardiner Expressway. Building Amenities: Fitness centre, stylish party room, and outdoor terrace with BBQs. (id:50886)
RE/MAX Millennium Real Estate
612 - 250 Webb Drive
Mississauga, Ontario
Don't Miss This Unit, Beautiful View With Large Windows With Natural Light Throughout the Unit. Very Spacious 2+1 unit w/over 1000 Sqft and 2 full baths. This Condo includes 2 Parking spaces, One Locker, Security, Indoor Pool & Suites for your family. Close to SQ 1 Shopping Centre, Sheridan College, Celebration Sq, City Hall, Cineplex Theatre and More! Close To Cooksville Go Station & Major HWYs. Very Well Maintained Building with Nice and Spotless. (id:50886)
RE/MAX Real Estate Centre Inc.
3709 - 4015 The Exchange Street
Mississauga, Ontario
Live in the heart of Mississauga's Exchange District, steps from Square One, Celebration Square, and public transit. This bright north-facing 1-bedroom + den suite offers a functional and efficient layout with a wide living area and a large balcony that enjoys a clear open view. This brand-new 1 bdrm + Den (spacious Den - can be used as 2nd bdrm)suite combine stylish design with functional layouts. soaring 9-ft smooth ceilings, expansive floor-to-ceiling windows, and wide-plank laminate flooring throughout, creating bright and airy interiors filled with natural light. The contemporary Italian-designed kitchens feature integrated built-in appliances, sleek quartz countertops. Rent includes high-speed internet! Enjoy luxury amenities: rooftop pool, gym, concierge & more. Steps to Square One, Sheridan, transit & Celebration Sq. Easy access to 403/401 & future LRT!Residents enjoy world-class amenities - co-working and meeting spaces, fitness and yoga studios, party and game lounges, NBA-standard indoor basketball court, swimming pool, hot tub, sauna, and an outdoor terrace with BBQs and theatre. Unbeatable location close to highways, GO Station, restaurants, and everything downtown Mississauga has to offer. (id:50886)
Right At Home Realty
Suite 244 - 2980 Drew Road
Mississauga, Ontario
Prime location just minutes from Pearson Airport and Hwy 427, situated in a high-traffic plaza with convenient elevator access. This well-designed shared office space approx. 400 sq. ft. unit features huge large open workspace equipped with 7 pre-wired workstations-perfect for a dispatch office, small college, training center, or professional operations. A great opportunity in a highly sought-after commercial area! (id:50886)
RE/MAX Gold Realty Inc.
1073 Gabriel Place
Burlington, Ontario
Discover this well-kept freehold corner townhouse in a vibrant Burlington community. Upon entry, the main level includes hardwood flooring, an updated kitchen with stainless steel appliances and granite countertops, and a living room with a fireplace. The upper level offers three bedrooms, including a primary bedroom with a private ensuite and a Jacuzzi tub. A separate entrance provides access to a fully finished basement apartment suitable for extended family, guests, or additional living space. The home includes a walk-out to a deck and a fully fenced backyard. Conveniently located close to schools, shopping, grocery stores, fitness centres, community amenities, waterfront trails, Spencer Smith Park, and Burlington Beach, with convenient access to GO Transit and major highways such as the QEW and 407/403. This corner townhouse offers functional living in a convenient location! (id:50886)
Sam Mcdadi Real Estate Inc.
602 - 25 Neighbourhood Lane
Toronto, Ontario
Welcome to urban living at its finest in this stunning 1+1 bedroom condo at the sought-after 25 Neighbourhood Lane. This beautifully maintained unit features soaring 10-foot ceilings and an open-concept layout flooded with natural light, offering both style and comfort. The sleek modern kitchen is a standout, complete with stainless steel appliances, stone countertops, and a contemporary tile backsplash perfect for everyday living or entertaining. The spacious primary bedroom includes a walk-in closet, while the versatile den is ideal for a home office, reading nook, or guest space. Elegant laminate floors run throughout, enhancing the units warm and sophisticated feel. Enjoy access to top-tier building amenities including a fully-equipped gym, stylish party room, guest suites, and a landscaped outdoor BBQ area for relaxed summer evenings. Just steps from your door, you'll find a pharmacy, doctor, dentist, and convenience store, as well as easy access to TTC, shopping, dining, parks, and scenic walking trails. Whether you're a first-time buyer, busy professional, or savvy investor, this immaculate condo offers a rare blend of comfort, convenience, and lifestyle. Don't miss your chance to call this vibrant, well-connected community home. **Virtually Staged (id:50886)
RE/MAX Metropolis Realty

