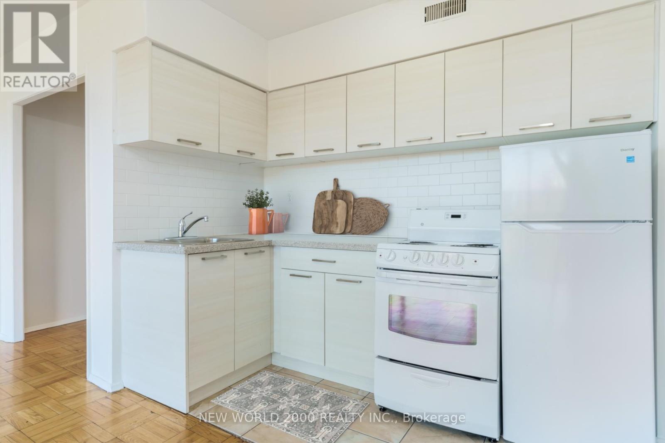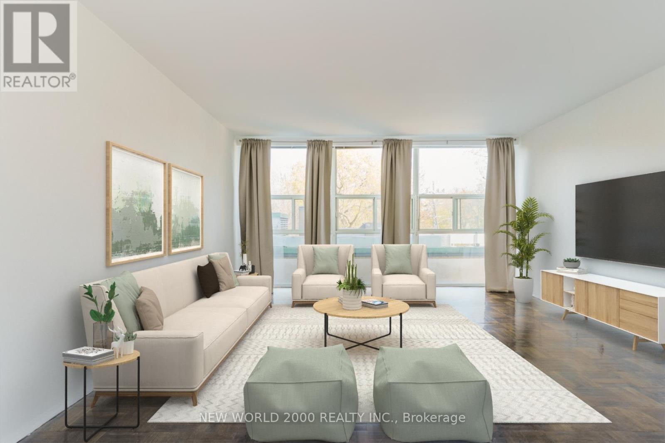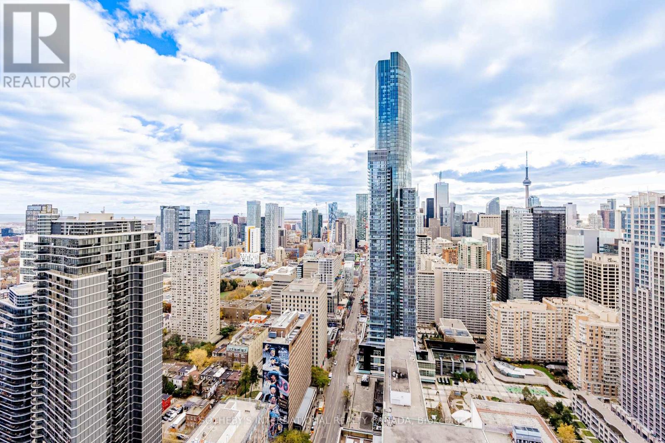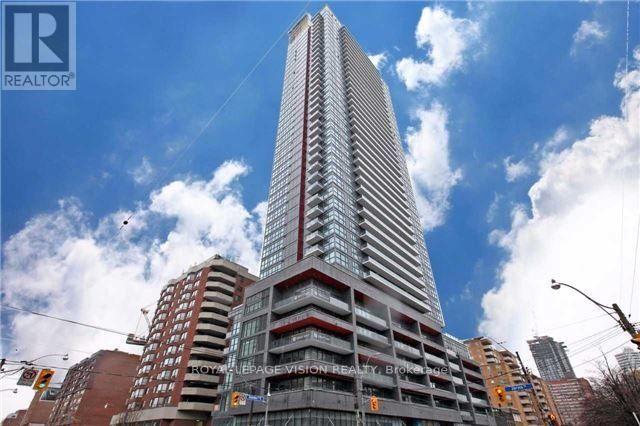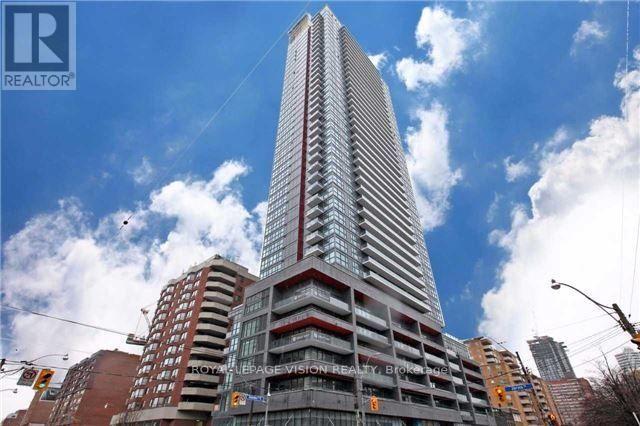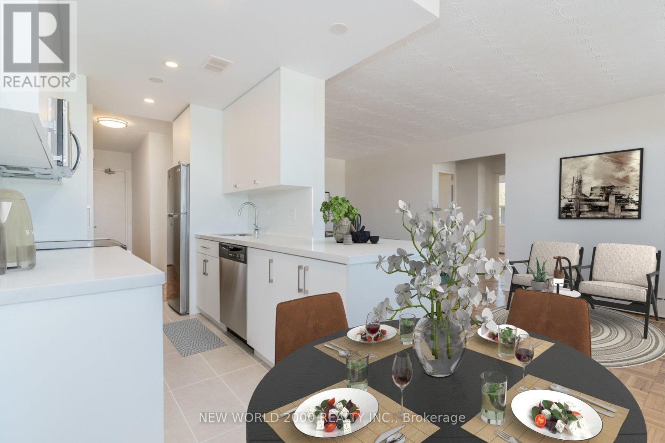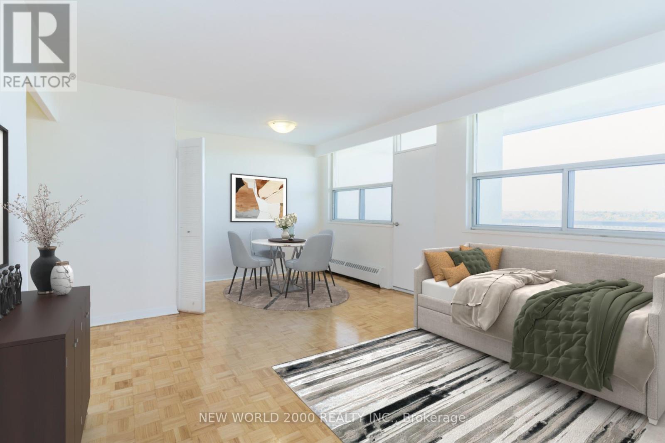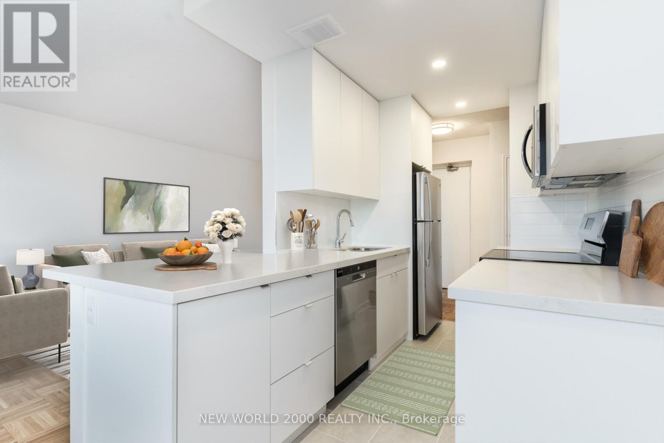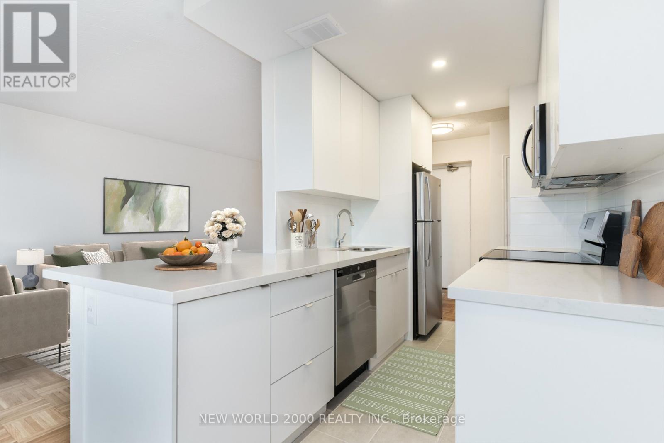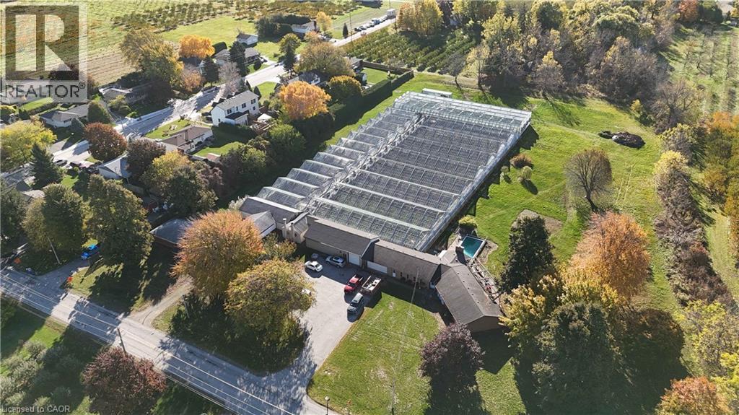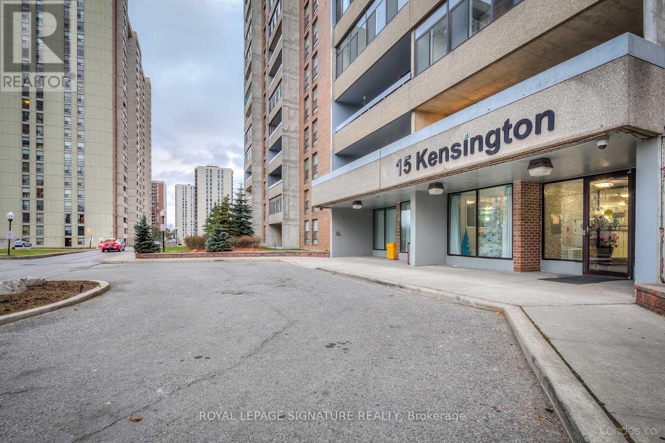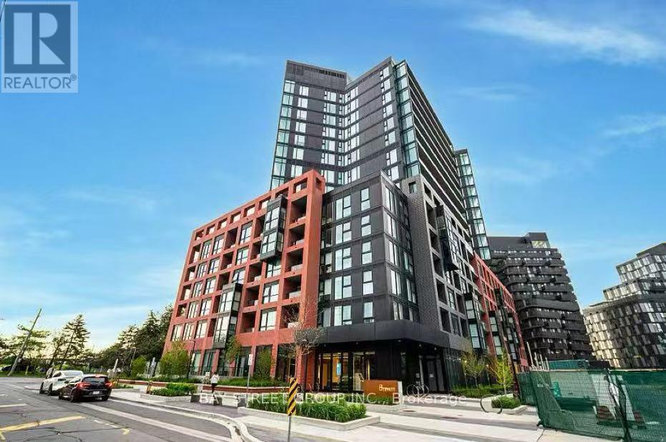403 - 40 Park Road
Toronto, Ontario
*Sign your lease by December 31st, 2025 & enjoy one month of rent absolutely free don't miss out on this limited-time offer! Must Move-In, On Or Before February 01st, 2026 To Qualify For Promotional Pricing & Incentives. Looking for a stylish place to call home? This beautifully renovated Bachelor apartment could be just what you're looking for! What you'll love: Renovated Kitchen & Bathroom; Bright and spacious layout; Located in a charming & Well Managed 7-Story Boutique building at Rosedale Valley Rd & Park Rd; Utilities (Water, Heat & Hydro) included; Conveniently across from a scenic park With Grocery Stores, Shopping, School, Library, Public Transit And More Nearby; This apartment offers modern living in a fantastic neighborhood. Act fast because opportunities like this won't last long! (id:50886)
New World 2000 Realty Inc.
102 - 40 Park Road
Toronto, Ontario
*Sign your lease by December 31st, 2025 & enjoy one month of rent absolutely free don't miss out on this limited-time offer! Must Move-In, On Or Before February 01st, 2026 To Qualify For Promotional Pricing & Incentives. Looking for a stylish place to call home? This beautifully renovated 1-bedroom apartment could be just what you're looking for! What you'll love: Renovated Kitchen & Bathroom; Bright and spacious layout; Located in a charming & Well Managed 7-Story Boutique building at Rosedale Valley Rd & Park Rd; Utilities (Water, Heat & Hydro) included; Conveniently across from a scenic park With Grocery Stores, Shopping, School, Library, Public Transit And More Nearby; This apartment offers modern living in a fantastic neighborhood. Act fast because opportunities like this won't last long! (id:50886)
New World 2000 Realty Inc.
4511 - 7 Grenville Street
Toronto, Ontario
Have you ever wanted to live at an address that is perfectly walkable with a walk score of 100? Then your search ends here! Welcome to this beautifully updated southwest 2 bedroom + 1, 2 bathroom corner unit featuring sweeping views of the city skyline and the lake. Over $100,000 spent on tasteful upgrades that will enhance your life. The list of upgrades from the builder include hardwood floors, over-sized kitchen island with bar fridge and Quartz waterfall countertops, panelled appliances, pot lights and backsplash! Originally, purchased as a 3 bedroom unit from the builder, one bedroom has been converted into a fully accessible walk-in closet off the second bedroom with tons of built-in organizers - can easily be converted back. Both bathrooms include state-of-the-art Japanese TOTO toilets. Main living space offers wood panelled walls, coffered ceilings, a two-way fireplace and an abundance of natural light. Walk-out to a very deep wraparound southwest terrace-like balcony and an additional private balcony off the second bedroom giving you over 400 square feet of outdoor living space. Just minutes from UofT, TMU, Toronto Film School, public transit, and anything else you might desire - Welcome Home! (id:50886)
Sotheby's International Realty Canada
2401 - 159 Dundas Street E
Toronto, Ontario
Luxury 1 Bed And 1 Wash Condo At Dundas And Jarvis, 619Sq Largest One Bed Room In The Building. Spacious And Very Bright South-West Corner Unit, Unobstructed Views, Laminate Flooring Throughout, Floor To Ceiling Windows, Built-In Appliances, Large Living And Dining Combined. Downtown Location. Walking Distance To The Toronto Metropolitan University, Eaton Centre, Sankofa Square, Dundas Subway, George Brown, St Lawrence Market And Much Much More!! (id:50886)
Royal LePage Vision Realty
2401 - 159 Dundas Street E
Toronto, Ontario
Don't miss out on this bright and spacious 1-bedroom, 1-bath with 1 parking spot unit! Offers an abundance of natural light, thanks to its floor-to-ceiling windows and South/West facing exposure with stunning city and lake views. Featuring a large balcony, 9-foot ceilings, spacious unit; this well-maintained unit is the perfect blend of style and functionality. Enjoy top-tier building amenities, including 24-hour concierge service, a sun deck, garden, BBQ area, outdoor pool, and fully-equipped gym. An ideal choice for investors or anyone looking for a modern, move-in-ready space in the heart of the city. This unit comes with 1 PARKING SPOT! Steps to The Toronto Metropolitan University, UofT, George Brown, Eaton Centre, Sankofa Square, Subway Station, streetcars and Much Much More! (id:50886)
Royal LePage Vision Realty
401 - 1220 Bayview Avenue
Toronto, Ontario
*Sign your lease by December 31st, 2025 & enjoy one month of rent absolutely free don't miss out on this limited-time offer! Must Move-In, On Or Before February 01st, 2026 To Qualify For Promotional Pricing & Incentives. Looking for a stylish place to call home? This beautifully renovated 2-bedroom apartment could be just what you're looking for! What you'll love: Fully Renovated Kitchen & Bathroom; Brand-new Stainless Steel appliances: fridge, stove, microwave, and dishwasher; Quartz Kitchen Countertops; Bright and spacious layout; Located in a charming & Well Managed 6-story building at Bayview Ave and Moore Ave; Utilities (Water, Heat & Hydro) included; Conveniently across from Loblaws & right beside a scenic park; Two on-site laundry rooms (2nd & 4th Floors) for added convenience. This apartment offers modern living in a fantastic neighborhood. Act fast because opportunities like this won't last long! (id:50886)
New World 2000 Realty Inc.
1003 - 485 Eglinton Avenue E
Toronto, Ontario
*Sign your lease by December 31st, 2025 & enjoy one month of rent absolutely free don't miss out on this limited-time offer! Must Move-In, On Or Before February 01st, 2026 To Qualify For Promotional Pricing & Incentives. Welcome To Your New Home! Bright & Spacious, Renovated Bachelor Suite With Open Concept Living/Dining/Sleep, Generously Proportioned, Allowing You To Create Your Ideal Living Environment. Conveniently Located Near Mt Pleasant & Eglinton. What You'll Love: Located In A Charming, Clean & Well Managed Building; Utilities (Water, Heat & Hydro) Included; Visitors Parking; Resident Parking Onsite(Underground/Surface) & Locker Available At Additional Cost; Close To All Amenities: Grocery Stores, Coffee Shops, Restaurants, Pharmacies, Canada Post, Banks, Shopping, Parks, Playgrounds, Schools, Community Centre, Fitness Centers, Yoga Studios, Public Transit: Bus Stop At The Corner of Eglinton & Banff, Minutes to Yonge & Eglinton Subway Station. You'll Love Coming Home To This Inviting, Friendly, And Well Maintained Building. Act Fast Because Opportunities Like This Won't Last Long! (id:50886)
New World 2000 Realty Inc.
203 - 1220 Bayview Avenue
Toronto, Ontario
*Sign your lease by December 31st, 2025 & enjoy one month of rent absolutely free don't miss out on this limited-time offer! Must Move-In, On Or Before February 01st, 2026 To Qualify For Promotional Pricing & Incentives. Looking for a stylish place to call home? This beautifully renovated 1-bedroom apartment could be just what you're looking for! What you'll love: Fully Renovated Kitchen & Bathroom; Brand-new Stainless Steel appliances: fridge, stove, microwave, and dishwasher; Quartz Kitchen Countertops; Bedroom W/ Custom Built-In Closet Organizers; Bright and spacious layout; Located in a charming & Well Managed 6-story building at Bayview Ave and Moore Ave; Utilities (Water, Heat & Hydro) included; Conveniently across from Loblaws & right beside a scenic park; Two on-site laundry rooms (2nd & 4th Floors) for added convenience. This apartment offers modern living in a fantastic neighborhood. Act fast because opportunities like this won't last long! (id:50886)
New World 2000 Realty Inc.
303 - 1220 Bayview Avenue
Toronto, Ontario
*Sign your lease by December 31st, 2025 & enjoy one month of rent absolutely free don't miss out on this limited-time offer! Must Move-In, On Or Before February 01st, 2026 To Qualify For Promotional Pricing & Incentives. Looking for a stylish place to call home? This beautifully renovated1-bedroom apartment could be just what you're looking for! What you'll love: Fully Renovated Kitchen & Bathroom; Brand-new Stainless Steel appliances: fridge, stove, microwave, and dishwasher; Quartz Kitchen Countertops; Bedroom W/ Custom Built-In Closet Organizers; Bright and spacious layout; Located in a charming & Well Managed 6-story building at Bayview Ave and Moore Ave; Utilities (Water, Heat & Hydro) included; Conveniently across from Loblaws & right beside a scenic park; Two on-site laundry rooms (2nd & 4th Floors) for added convenience. This apartment offers modern living in a fantastic neighborhood. Act fast because opportunities like this won't last long! (id:50886)
New World 2000 Realty Inc.
5220-5226 Greenlane Road
Beamsville, Ontario
A rare 4.69-acre live/work agricultural property featuring two homes and a fully operational 44,500 sq. ft. greenhouse. Located just west of Lincoln's urban boundary, the property combines residential rental income with established agricultural infrastructure and room for future expansion. With quick access to the QEW, it offers strong visibility and convenience for both personal use and business operations. The year-round greenhouse is equipped with a boiler system, upper and lower gas line heaters, and a generator with Enbridge gas hookup for uninterrupted production. Three independent growing zones support crop diversification or phased growing, while an automation system provides precise climate and environmental control. Additional features include a cooler, packing room, loading and garage area, a private office connected to the greenhouse, and a separate staff lounge and lunch room for efficient workflow. The residential portion includes two detached single-level bungalows (1388 sq.ft. & 1706 sq.ft. respectively), each with three bedrooms, two bathrooms, and attached garages; one also offers an in-ground pool. Ideal for growers, agri-business operators, or investors seeking multiple revenue streams, the property is serviced by municipal water, natural gas, and septic system, with growing equipment included. (id:50886)
RE/MAX Escarpment Realty Inc.
209 - 15 Kensington Road
Brampton, Ontario
Beautiful very spacious west open bright 2 br. condo with eat in kitchen, laminated floors, ensuite storage, very spacious, security system guard, exercise room, rec. room, main floor laundry, visitors parking, outdoor pool, children park, one underground parking, library, BCC shopping mall, highways, transit, Zoom bus service, schools, one bus to GO Train. Newly Renovated Kitchen. (id:50886)
Royal LePage Signature Realty
702 - 8 Tippett Road
Toronto, Ontario
LIVE IN THE PRESTIGIOUS EXPRESS CONDOS IN CLANTON PARK! ENJOY A BRAND NEW, NEVER LIVED IN, ELEGANTLY DESIGNED CONDO IN A PRIME LOCATION STEPS TO THE **WILSON SUBWAY STATION**. MINUTES TO THE HWY 401/404, ALLEN RD, YORKDALE MALL, YORK UNIVERSITY, HUMBER RIVER HOSPITAL, COSTCO, GROCERY STORES, RESTAURANTS, & PARKS INC. NEW CENTRAL PARK! UNIT FEATURES FLOOR-TO-CEILING WINDOWS, TASTEFUL MODERN FINISHES. (id:50886)
Bay Street Group Inc.

