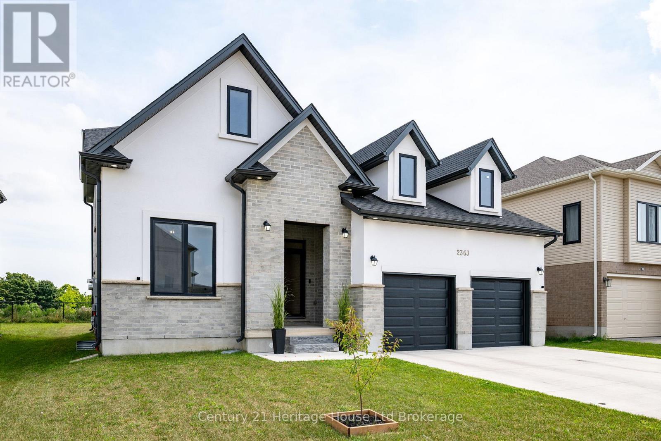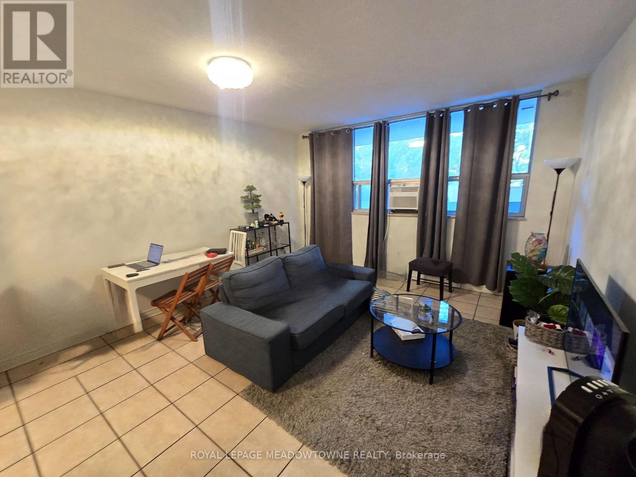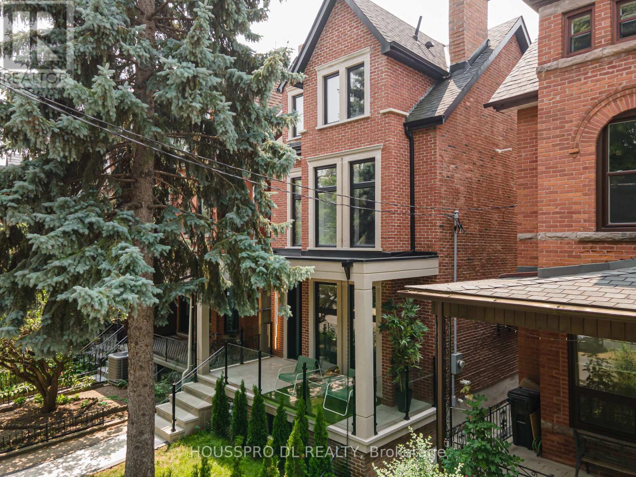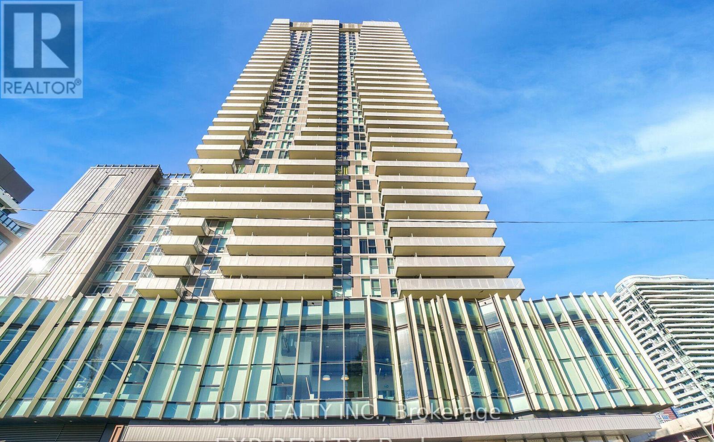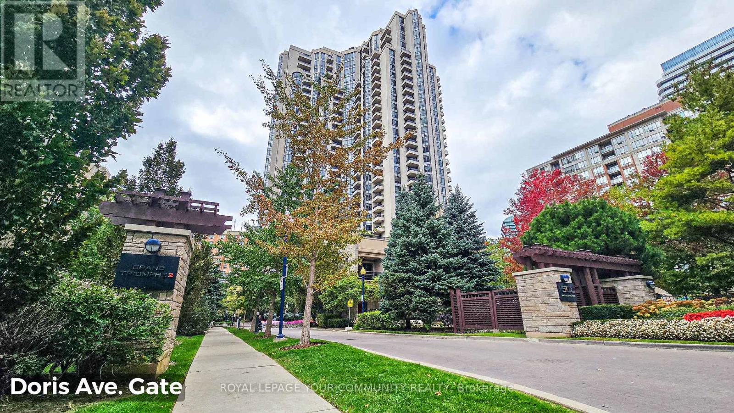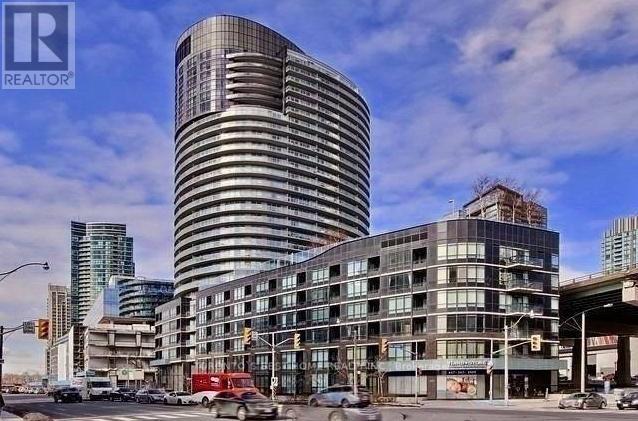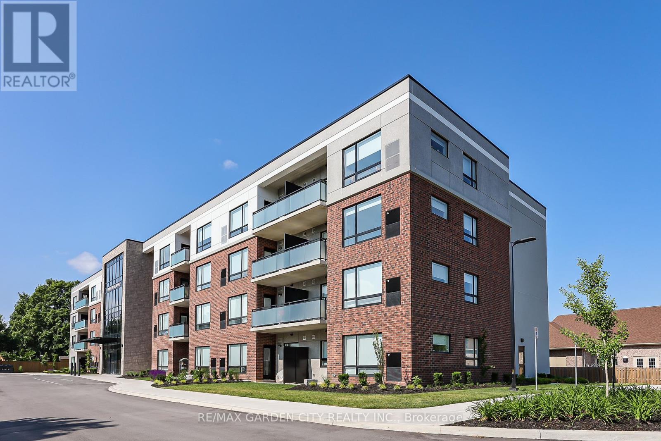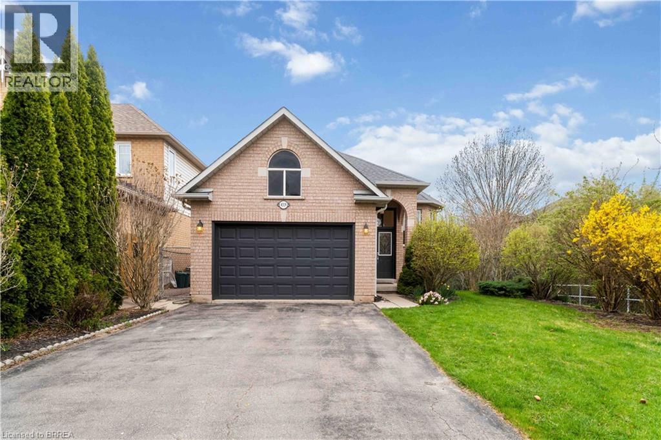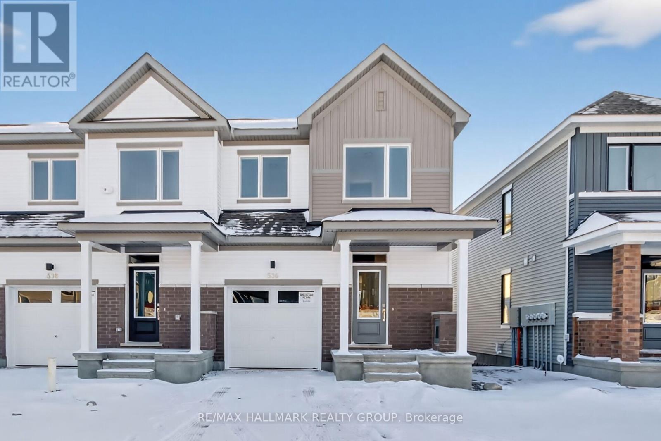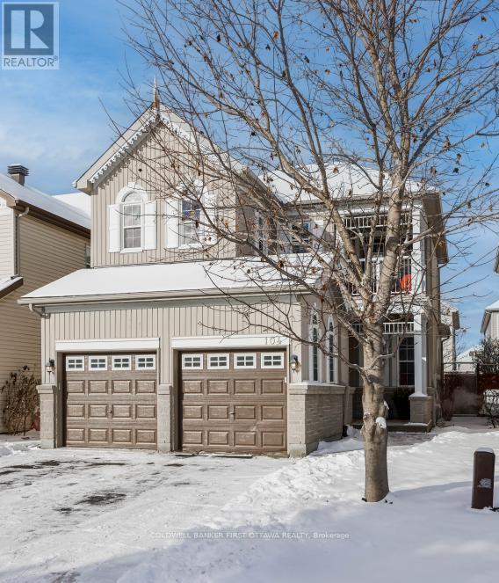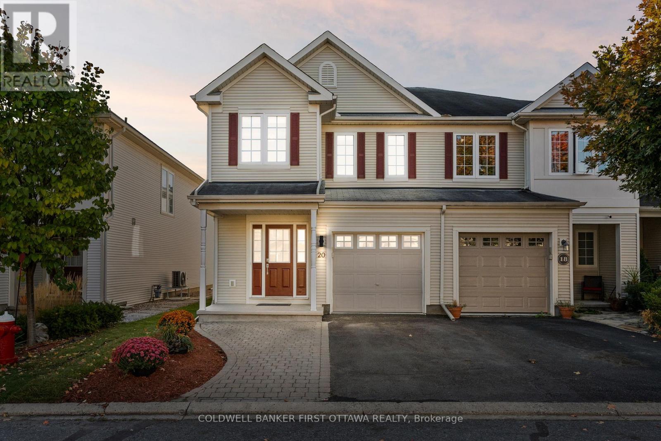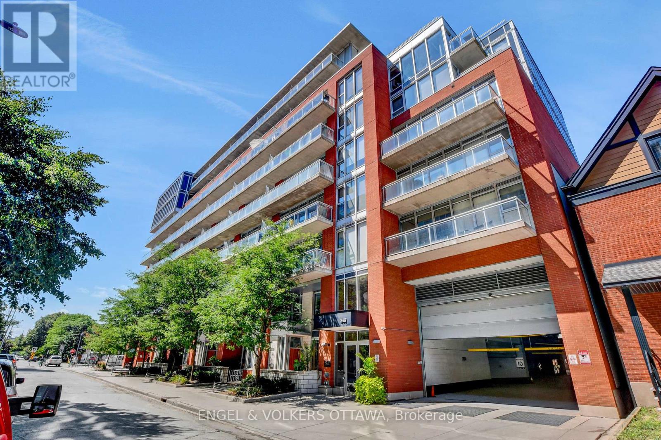2363 Bakervilla Street
London South, Ontario
Welcome to your dream home in Heathwoods, Lambeth-one of South London's most sought-after communities where quality, comfort, style, and convenience meet. This stunning 3-year-young, custom-built 2,442 sq. ft. home sits on a premium 53-foot lot backing directly onto Lambeth Optimist Park, offering beautiful, unobstructed park views. Bathed in natural light from its south-facing backyard, this elegant home showcases countless upgrades, including a soaring 17-foot foyer ceiling, engineered hardwood floors, European tilt-and-turn windows, and a cozy gas fireplace, upgraded lights, lots of pot lights, an oversized finished double garage, 4-6 parking space on the concrete driveway, 10 feet by 10 feet wood deck and etc. The gourmet kitchen is a showstopper with a 7 and half feet quartz island, gas stove, abundant cabinetry, and walk-in pantry-perfect for family gatherings or entertaining friends. The main floor also features a versatile office that can easily serve as a fourth bedroom. Upstairs, the park-facing primary suite and secondary bedrooms provide peaceful views of the lush green space. The spacious 1200 sq ft unfinished basement offers endless potential for a home gym, theater, or guest suite. It is easy to convert into 2 bedroom apartment. Ideally located near major highways, top-rated schools, shopping, restaurants, and recreation, this home delivers modern luxury in a family-friendly setting. Don't miss your chance to experience this exceptional property and see why this home is truly one of a kind (id:50886)
Century 21 Heritage House Ltd Brokerage
Right At Home Realty
103 - 40 Homewood Avenue
Toronto, Ontario
Welcome to this thoughtfully designed condo offering a bright, spacious, and open-concept layout - perfect for modern city living! For sale for the first time by the original owner, this suite presents exceptional value for both end users and investors alike. The generously sized bedroom features ample closet space and floor-to-ceiling windows that fill the room with natural light. Step outside to your expansive west-facing balcony/terrace, ideal for summer lounging or entertaining guests - there's plenty of room for a full patio set. Enjoy the sunshine by day and take in the stunning sunsets by night with green views that stretch across the property. Situated between Cabbagetown and The Village, this prime location offers the perfect blend of character, convenience, and community. The building itself fosters a strong sense of belonging, with regular social events, a welcoming mix of residents of all ages, and an inclusive, friendly atmosphere that's hard to find in the heart of downtown. You'll also enjoy very low maintenance fees that cover everything - including heat, hydro, water, Bell Fibe high-speed internet, and cable TV. A large locker is included for added storage convenience. Outstanding amenities include an indoor pool, sauna, gym, guest suites, bike storage, EV charging stations, visitor parking, library, and meeting/party room - providing comfort, connection, and convenience all under one roof. Just minutes from the Downtown Core, TMU, U of T, The Village, and an array of top-rated restaurants, cafés, and shops, with easy access to the DVP and Gardiner Expressway. This condo offers the best of downtown living - a vibrant community, full-service amenities, and unbeatable value - all in one exceptional package. (id:50886)
Royal LePage Meadowtowne Realty
82 Major Street
Toronto, Ontario
Welcome To This Victorian Masterp.W Over 3800 Sq Ft Living Space,Meticul.Re-imagined And Completely Rebuilt From The Ground Up While Preserving Its Original Charm And Character,An Icon Reborn,Signature Residen.Seamlessly Blends Historic Elegance With Masterful Craftsmanship And Bespoke Luxury Finishes.Every Detail Has Been Thought.Curated To Deliver An Extraord.&Timeless Living Exper.A True Standout This Remark.Residence Exudes Prestige,A Rare Blend Of Sophist,Scale&Presence In An Iconic,Ultra-Convenient Loc.In South Annex Harbord Village.Just A Short Stroll To The Vibrant Shops And Rest.Of Yorkville, UFT,Moments From World-Renowned Landmarks Incl.Casa Loma,ROM,The Art Gallery Of Ontario,Exhib.Place,CN Tower This Is The Perfect Home For The Modern Urban Family Seeking Both Culture And Conveni.Step Into The Grand Entr.,Where A Striking Open-Concept Design And Floating Glass Staircase Welcome You,Setting The Tone For The Elegant Living Spaces That Lie Beyond.The Family Room Is A Statement In Modern Comfort W Design.Chand.A Sleek Gas Firepl.Accented By Italian-Import Cabin.Perfectly Balanc.Warmth & Contemp.Flair.At The Heart Of The Home Lies The Chef-Inspired Kitchen,A Dramatic Waterfall Island Commands Atte.,Surroun.By Top-Tier Industr.-Grade Appl.,Desig.Chand.&Extens.Italian-Imported Cabin.Designed For Formal Entert.The Dining Room Exudes Sophist.W Floor-To-Ceiling Pict.Wind.And A Stunning State.Chandel.Creating An Elegant Space Perf For Hosting Unforgett. Gatherings.An Alluring Powder Room Gracefully Compl.The Fl.Plan.Serene Upper-Level Retreats A Striking Skylight Staircase Guides You To The Serene Upper Lev.Where The Prim.Suite Serves As A Luxur.Retreat.It Feat.A Walk-In Dressing Room W California Clos.,Modern Skylight,Desig.Chandl.& Spa-Inspired Ensuite Adorned With Elegant Fini.Step Outside Onto A Priv.RoofTop Patio With Magnifi.Views Of The CN Tower And Downt.Skyline To Unwind And Take In Breathtaki.Scenery.2Nd Fl Equally Delight.Boast 3 Bdrms+2 Bthrms,Landry. (id:50886)
Housspro Dl Realty
409 - 20 Richardson Street
Toronto, Ontario
Experience waterfront living in the Daniels-built Lighthouse East Tower in the vibrant City of the Arts. This stunning model boasts bright, modern rooms with an open-concept kitchen featuring quartz countertops and stainless steel appliances. Situated beside Sugar Beach and steps from Loblaws and transit, the condo offers enhancing the urban living experience. unmatched accessibility & amenities, including basketball courts, gardening plots, and a fitness center. Perfect for anyone seeking luxury and style in downtown Toronto. (id:50886)
Jdl Realty Inc.
2029 - 500 Doris Avenue
Toronto, Ontario
Welcome to Suite 2029 at Grand Triomphe II by Tridel! This bright and spacious 2-bedroom + den, 2-bathroom corner suite offers nearly 1,000 sq ft of functional living space in the heart of North York's Willowdale community. Featuring a smart split-bedroom layout for ultimate privacy, floor-to-ceiling windows, and a private balcony with open city views, this home is ideal for modern living. The den makes a perfect home office or study nook, while the eat-in kitchen boasts granite countertops, a breakfast bar, ceramic flooring, and stainless steel appliances. Freshly painted and move-in ready, the suite comes with one parking space and one locker.Enjoy a prime location just steps from Finch Subway Station, Metro, Shoppers, restaurants, parks, and top-rated schools. Exceptional amenities include a 24-hour concierge, indoor pool, fitness centre, sauna, theatre room, party and games rooms, golf simulator, and a rooftop terrace with gazebos and BBQs. A Tridel-built, energy-efficient residence offering quality, comfort, and convenience. Schedule your showing today and experience this beautiful home in person! (id:50886)
Royal LePage Your Community Realty
M Bed - 422 Lake Shore Boulevard W
Toronto, Ontario
Just 1 room ( privet & separate ) with own 3pc washroom, shared accommodation, live in a very bright and spacious bedroom. Excellent location, walking distance to TTC, park, community center, CN tower, shops, shopping. Perfect living space for students or young professionals. ( The roommate is a male). (id:50886)
Toronto's Best Home Realty Inc.
102 - 3998 Victoria Avenue
Lincoln, Ontario
Welcome to Adelaar, unit 102. Nestled in the heart of Vineland with Lake Ontario to your North, this condo is conveniently located to many amenities and is home to many fruit farms and wineries. Welcome home to this spacious 2 bedroom plus den, 1 bathroom sunlit condo facing the west. This corner unit on the ground floor has a spacious private walk out with escarpment views and gorgeous sunsets. This welcoming layout offers ample kitchen storage, with stainless steel appliances and generous island open to dinette and living room. This unit comes complete with in-suite laundry. Tenant is responsible for water & hydro. Make this Your Niagara Home! (id:50886)
RE/MAX Garden City Realty Inc.
4319 Arejay Avenue Unit# Lower
Beamsville, Ontario
Lower level 2 bedroom suite with separate entrance. Located in the lower level of a quiet raised bungalow with large windows. Separate entrance to this bright unit with full kitchen, open concept living room, 2 bedrooms and 3 piece bath. Located in a quiet, family-friendly area. Driveway is shared. Utilities split 40/60 with upper-level tenant. (id:50886)
Peak Realty Ltd.
536 Promontory Place
Ottawa, Ontario
Move into this brand-new, move-in-ready 3-bedroom, 3-bath end unit townhome that blends modern comfort with stylish finishes. The bright open-concept main floor features a living and dining area, plus a chef's kitchen with new stainless-steel appliances, additional cabinets and quartz countertop. Upstairs offers a primary suite with a walk-in closet and en-suite with standing shower and quartz countertop, two additional bedrooms, and a main bath. The finished basement adds exceptional value with a family room, and lookout windows. Enjoy a single garage with inside access and a convenient new laundry . Perfect for families seeking space in one of Barrhaven's most desirable communities! No smoking and prefer no pets (id:50886)
RE/MAX Hallmark Realty Group
104 Streamside Crescent
Ottawa, Ontario
FANTASTIC value for this great home, situated in the desirable South March community, steps from Kanata North's bustling hi-tech hub!!! This JUST-under-2000 sq. ft. two-storey home blends style, comfort, and thoughtful design. The main floor features 9 ft. ceilings and hardwood throughout, with hardwood continuing across the entire second floor and carpeting only on the stairs. The bright eat-in kitchen offers generous cabinetry with convenient pull-out drawers and opens to a deck overlooking the fully fenced, low-maintenance backyard. The homeowners have reimagined the traditional living and dining spaces, creating a warm and inviting entertainment area-lounge in the new living room before sitting down to dinner in the adjacent dining space, a layout that enhances both flow and function. The family room adds additional charm with its vaulted ceiling and slate-accented gas fireplace. Upstairs, the massive primary suite offers a spacious walk-in closet and an upgraded bathroom for a true retreat. The second bedroom enjoys access to a private patio, while the third features its own striking vaulted ceiling. With a double-car garage and inside entry, this home delivers comfort, convenience, and character in one of Kanata's most sought-after neighbourhoods. (id:50886)
Coldwell Banker First Ottawa Realty
20 Fieldberry Private
Ottawa, Ontario
Welcome to this beautifully maintained home in sought-after Stonebridge, blending comfort, functionality & upgrades. Feat. 3 beds, 2.5 baths & fully finished LL, this home has been cared for by longtime owners. Enter through the ceramic tiled foyer w/ dbl door closet & modern light fixture, inside access to the garage & a convenient 2pc bath. Step up to the main lvl where hardwood flr, pot lights & bright windows offering coziness, ideal for family living. The living rm flows into the dining & great rm, separated by a stylish portrait opening, maintaining an open-concept feel. The kitchen boasts SS Frigidaire appliances, tiled backsplash, deep double sink w/ built-in soap dispenser, ample cabinetry, breakfast bar seating & easy access to the dining area highlighted by a chandelier. The great rm, feat. a gas FP, large windows & walkout to the private backyard, perfect for entertaining. The 2nd lvl offers a hardwood banister leading to 3 spacious beds, incl. a bright primary suite w/ walk-in closet & 4pc ensuite feat. a stand-up shower, deep soaker tub & private toilet area. Two secondary beds w/ dbl closets & North-facing windows offer plenty of light. The main 4pc bath, laundry rm w/ large closet & a versatile loft space, ideal for an office or reading nook, complete this lvl. The finished LL (2015) feat. luxury vinyl plank flrs, pot lights & a generous rec rm w/ wet bar area. A fitness rm, L-shaped storage space w/ custom shelving add convenience. Enjoy low-maintenance outdoor living w/ an interlock patio, landscaped yard & fresh sod, mulch & planters in front yard. Other highlights incl. a smart thermostat, smart switches, central vac, new floor vents, & freshly painted rooms (Bedrooms 2 & 3, Entire main lvl) & carpet cleaning (Sept. 2025). Close to schools, parks, trails, shopping & just mins to the amenities of Barrhaven & Manotick Village. Experience comfort & convenience in this turnkey home & love your new Stonebridge lifestyle! (id:50886)
Coldwell Banker First Ottawa Realty
532 - 349 Mcleod Street
Ottawa, Ontario
Modern 1 Bedroom available for lease in the very popular Central 1 condominiums in the heart of Centretown. This modern suite features a spacious, open concept layout which is nicely appointed with a contemporary kitchen including stainless steel appliances, hardwood and tile flooring, floor-to-ceiling windows, industrial-chic exposed concrete ceilings plus in-unit laundry. The large den is perfect for additional living space, a home-office or guest room. Relax and soak up the sun on the south-facing balcony, or take advantage of the building's excellent amenities, including an exercise room, a courtyard garden with a gas BBQ area, and a cozy games room and theatre. Experience downtown living at its best with everything you need right at your doorstep. Available immediately. A minimum one-year lease is required, subject to credit and reference checks, proof of income or employment, and valid government-issued ID. (id:50886)
Engel & Volkers Ottawa

