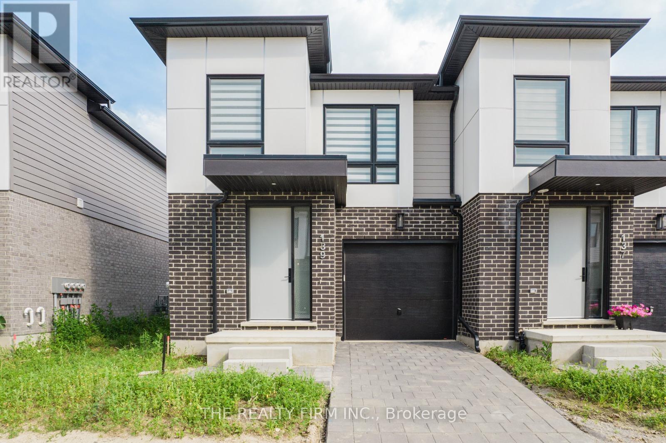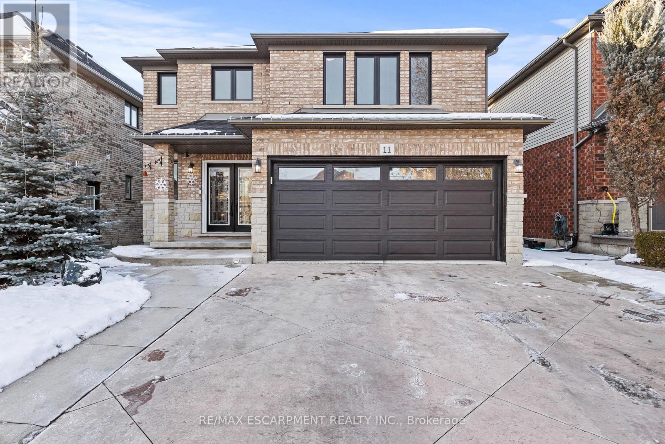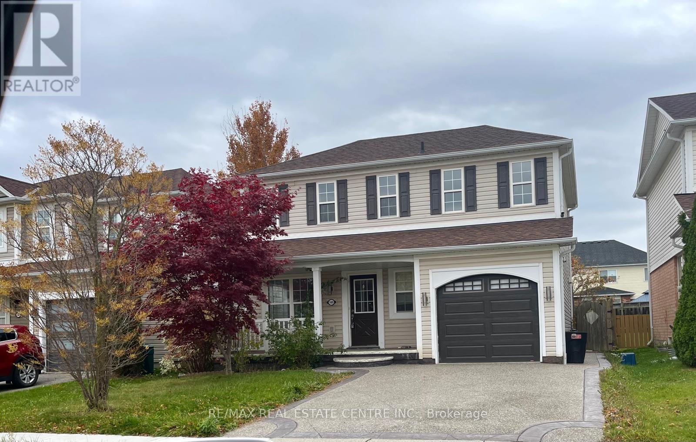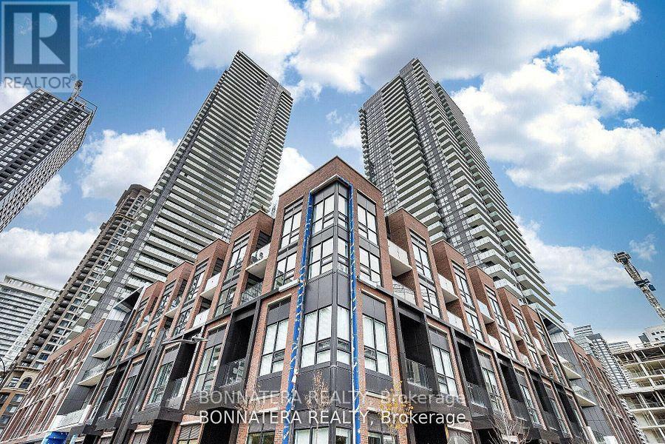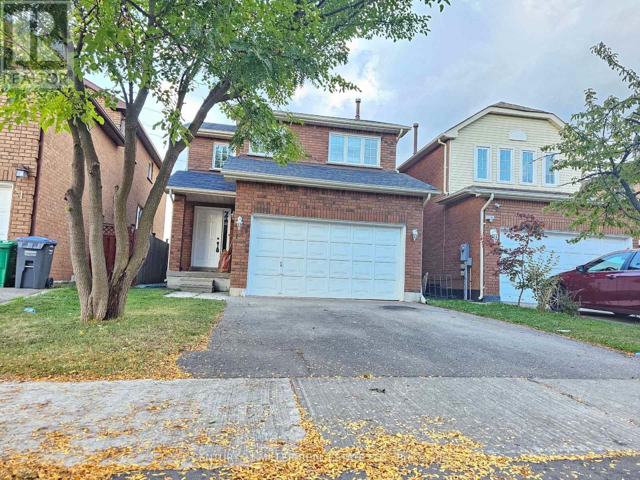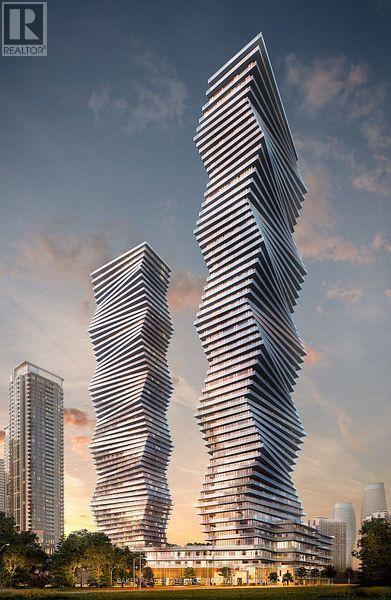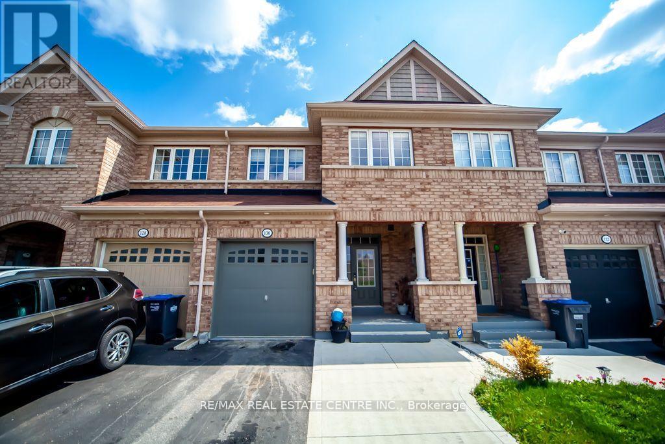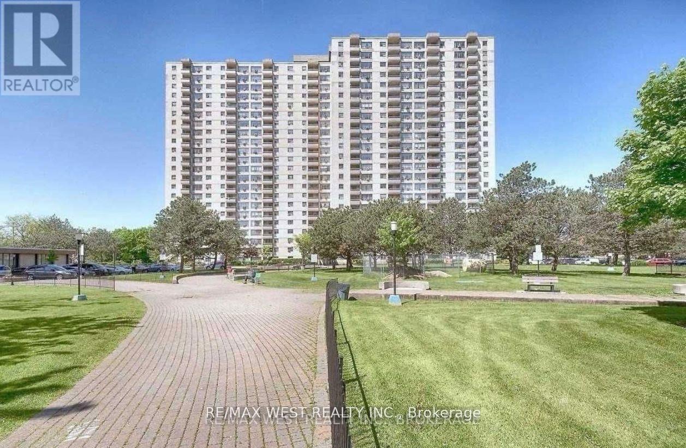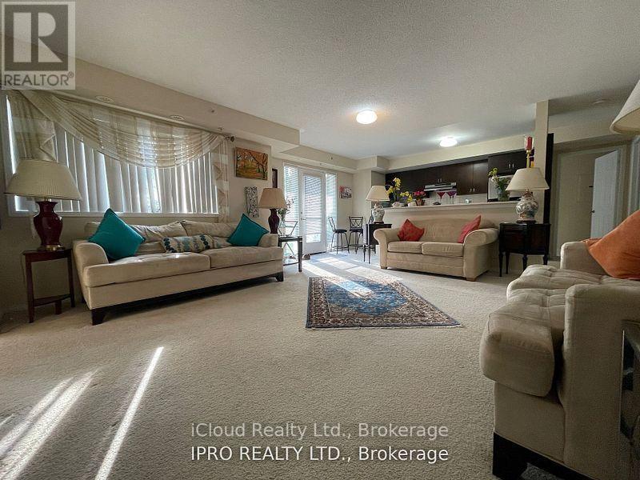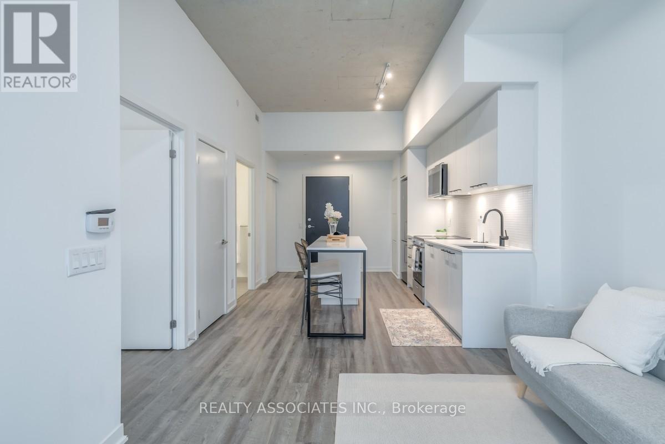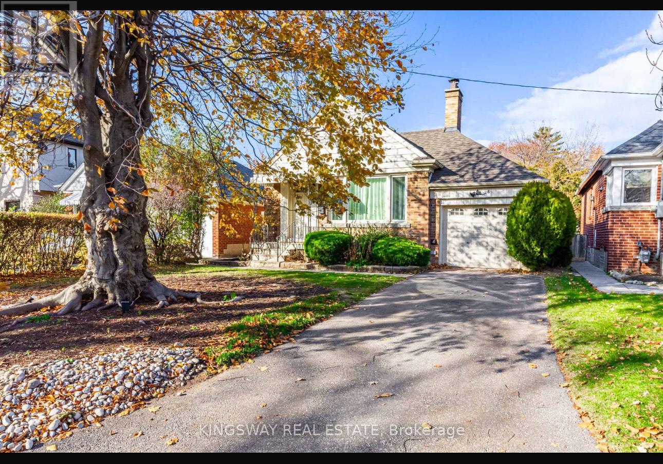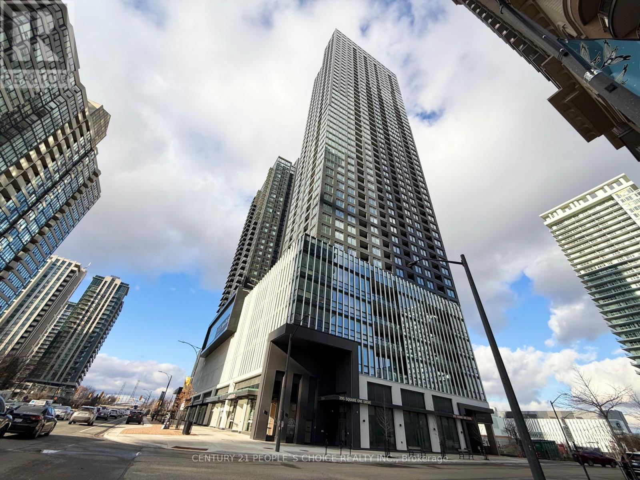139 - 175 Doan Drive
Middlesex Centre, Ontario
'Welcome to this stunning modern townhouse in the rapidly growing community of Komoka! This carpet-free 3-bed, 3-bath home features an open-concept living space, a gourmet kitchen with quartz countertops and stainless steel appliances, and elegant modern light fixtures throughout. Enjoy convenience and style with an interlocked driveway, spacious bedrooms, and luxury finishes. Located minutes from London, Komoka offers nature trails, parks, great schools, and a charming small-town feel with expanding amenities. The perfect blend of comfort, elegance, and location!' (id:50886)
The Realty Firm Inc.
11 Wilbur Drive
Hamilton, Ontario
Welcome to 11 Wilbur, a beautifully updated 3+1 bedroom, 2.5 bath home in one of Binbrook's most established family neighbourhoods. Enjoy a bright foyer with double-door entry, an updated white kitchen (2019) with quartz counters and subway tile backsplash, and hardwood floors on the main and upper levels (2020). The kitchen walks out to a private, fenced yard with a large concrete patio and double Toja Grid pergola (2020)-perfect for outdoor living. Upstairs offers three spacious bedrooms, including a primary suite with Roman tub and separate shower. The finished lower level adds a rec room and a 4th bedroom with its own walk-in closet. Major updates include: roof (2020), windows (2021), insulated garage door (2021), central air (2018), furnace (2024), and owned hot water tank (2025). Stamped concrete driveway and walkway with parking for four complete the exterior. Close to schools, parks, shopping, and conservation areas, with easy commuting via the Confederation GO Station-just a 15-minute ride into Hamilton. Move-in ready and perfectly located, 11 Wilbur offers comfort, updates, and convenience in a highly desirable community. (id:50886)
RE/MAX Escarpment Realty Inc.
149 Osborn Avenue
Brantford, Ontario
Beautifully maintained 4-bedroom, 3-bathrooms detached home in the desirable Wynfield Community by Empire Homes. This bright, carpet-free home features an open-concept layout, freshly painted interiors, and modern upgrades throughout. The stylish bathroom includes granite countertops and a smart Bluetooth mirror with music, time, and temperature display. Enjoy a large backyard perfect for family gatherings or a winter ice rink, plus a new driveway with two parking spaces and elegant exterior pot lights. Located close to schools, parks, and walking trails, this move-in-ready home offers comfort, convenience, and great family living in the heart of West Brant. (id:50886)
RE/MAX Real Estate Centre Inc.
3702 - 4130 Parkside Village Drive
Mississauga, Ontario
Welcome to this condo in the heart of Mississauga's vibrant Square One City Centre. This contemporary 1-bedroom + den, 1-bathroom unit features an open-concept design, with abundant natural light streaming through expansive floor-to-ceiling windows. Enjoy the added convenience of dual access to your private balcony, built-in appliances, and in-suite laundry. Thoughtfully designed for both comfort and style, this condo offers a modern living experience. Residents have access to a wealth of amenities, including 24-hour concierge service, a yoga studio, party room, fitness center, kids' playroom, sun terrace with BBQs, movie theater, visitor parking, and guest suites. (id:50886)
Bonnatera Realty
133 Creditstone Road
Brampton, Ontario
Beautiful Detached Home in a Fence Private Yard On The Border Of Mississauga & Brampton. Freshly Painted and Renovated. Must see. Close To Sheridan College, Major Hwys, Public Transits, Places Of Worship, Walmart, Home Depot, Oceans, Grocery Stores, Shoppers World, Schools And Much More. Beautiful 4 Br And 4 Wr Detached Home with unfinished Basement. Whole house.. Jan 1 2026 (id:50886)
Century 21 Miller Real Estate Ltd.
5806 - 3900 Confederation Parkway
Mississauga, Ontario
This contemporary versatile 2Bed+Flex/2bath suite is located in the award-winning luxurious residence of M City 1. Flex can be used as a 3rd bedroom. This bright living room area flows seamlessly into the expansive balcony with a lake Ontario view. The primary bedroom includes a large walk-in closet and 3 pc ensuite. Enjoy world-class amenities including state-of-the-art fitness centre, outdoor pool, party rooms, indoor/outdoor playgrounds for kids, saunas, sports bar, rooftop terrace with BBQ and dining area and much more. Located in the heart of Mississauga, steps away from Square One, dining, entertainment and public transit. Close to Sheridan College and UTM. Easy access to major highways. One parking included. Don't miss this opportunity to make this luxury suite your new home. Parking maintenances are included on the maintenance fees. (id:50886)
Baker Real Estate Incorporated
130 Sussexvale Drive
Brampton, Ontario
Gorgeous And Spacious Townhouse In Prestigious Area Of "The Gate Of Countryside Community "., Spacious Three Bedrooms & Three Washrooms Plus Finished Basement Has A Full Washroom. 9 Feet Ceiling With Hardwood Flooring On Main Floor, Pot Lights Throughout Main And Basement, Elegant Kitchen With Stainless Steel Appliances And Granite Counter top. Generous Size Deck On The Backyard. Close To Shopping, Schools, Highways And.... More. Aaa Client Required With Good Credit Report Score And History. Employment Letter With Recent Pay Stub And Reference With Rental Application (id:50886)
RE/MAX Real Estate Centre Inc.
513 - 390 Dixon Road
Toronto, Ontario
Renovated, Spacious 3 Bedroom, 1 Bath Condo unit. Comes with 1 underground parking, and all utilities included ( water, gas, electricity). 24 hours gate security, indoor pool, recreation room, gym, sauna and visitors parking convenient location with easy access to highways, close to Pearson Airport, TTC shopping plaza, Public Library and schools. (id:50886)
RE/MAX West Realty Inc.
111 - 5100 Winston Churchill Boulevard
Mississauga, Ontario
Sought-after location - Erin Mills area, Short-term of 6 Months Term, with the Option Of Extension. Unit Must Come Furnished. Minutes from Hwy 403, Erin Mills Mall, Credit Valley Hospital, Go Station, and Schools. Enjoy The Convenience & Amenities Of Being In Erin Mills. (id:50886)
Ipro Realty Ltd.
609 - 1808 St. Clair Avenue W
Toronto, Ontario
Modern 1-Bedroom Condo For Lease - Ideal for Young Professional/Couple. Discover contemporary living in this Stylish, Less than 5 years new suite, located where The Stockyards, The Junction & Corso Italia meet. St. Clair streetcar at your doorstep, convenience and connectivity are unbeatable. Building Features:- Scandi-inspired lobby lounge with Wi-Fi- Elegant party room with modular seating & linear gas fireplace- Landscaped courtyard with BBQ, dining & lounge areas- Fitness centre, urban garage & bike repair station- Secure parcel lockers. Suite Highlights:- Sun-drenched, south exposure suite offers a superbly efficient lay-out. Open concept floor plan- 10' exposed concrete ceilings- Custom kitchen & sleek modern bathroom- Almost floor-to-ceiling windows/doors- Balcony with unobstructed views. Perfect blend of style, convenience & modern urban living. Ready for immediate occupancy. (id:50886)
Realty Associates Inc.
26 Reid Manor
Toronto, Ontario
Bright 2-Bedroom Basement Apartment in Sunnylea Newly, renovated 2-bedroom suite in highly desirable Sunnylea. Features a separate living and dining area, A modern 4-piece bathroom, and a spacious laundry room with full-size washer/dryer and storage. Be the first to live in this brand-new space! Top-rated schools: Sunnylea Junior School & Norseman Junior Middle School15-minute walk to Royal York & Bloor subway station .Short stroll to Bloor Street shops, cafes & restaurants10-minute drive to Mimico GO Station5-10 minute drive to Humber Bay waterfront trail ,Nearby scenic walking trails along Mimico Creek & the Humber .Easy access to TTC & major highways ,Perfect for those seeking a quiet, family-friendly neighbourhood with convenient transit, quality schools, and nature nearby . Utilities are all included (id:50886)
Kingsway Real Estate
2512 - 395 Square One Drive
Mississauga, Ontario
Welcome to this brand-new 1-bedroom Daniels condo in Square One. offering contemporary finishes and unbeatable convenience. Enjoy 9 ft ceilings, warm laminate flooring, modern baseboards/casings, and mirrored closet doors. The stylish kitchen impresses with custom cabinetry, under-cabinet lighting, quartz countertops, tile backsplash, soft-close features, and 24" European-style appliances. The elegant big size bathroom includes an integrated vanity and floor-to-ceiling tiles. Additional perks: stacked front-load washer/dryer, individual hydro metering, Decora switches, and pre-wired cable/internet. Residents enjoy exceptional amenities including a 24/7 concierge, state-of-the-art fitness centre with basketball half-court and climbing wall, co-working lounge, children's play areas, garden plots, and a social terrace. Steps from Square One, Sheridan College, parks, cafés, and major transit routes, with quick access to highways and the upcoming LRT. (id:50886)
Century 21 People's Choice Realty Inc.

