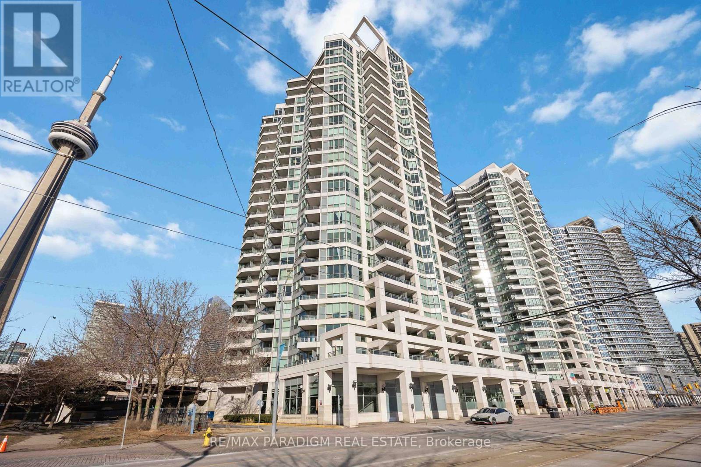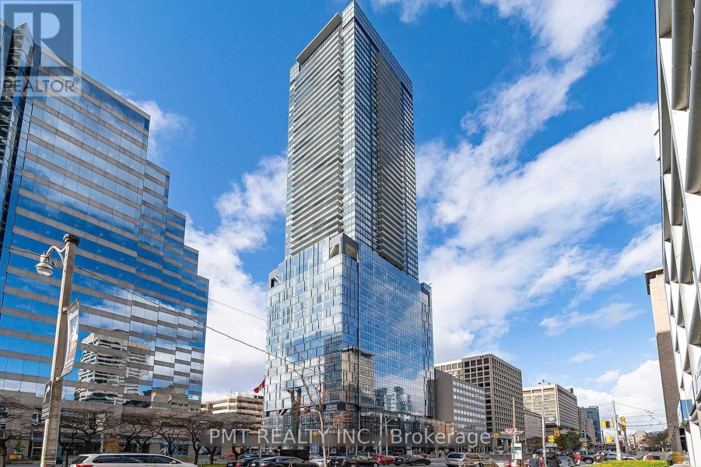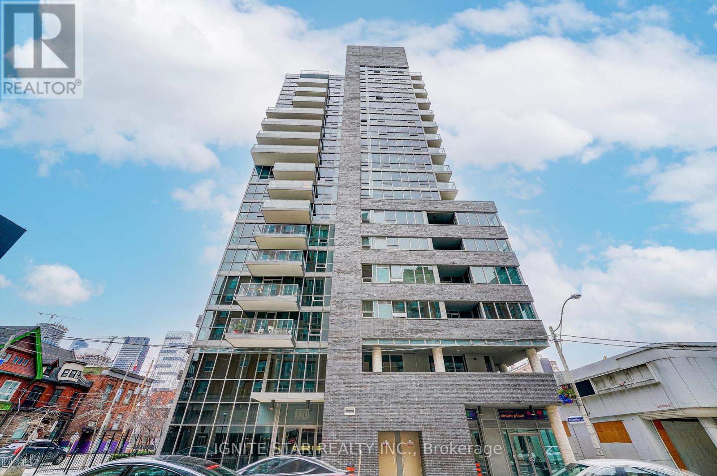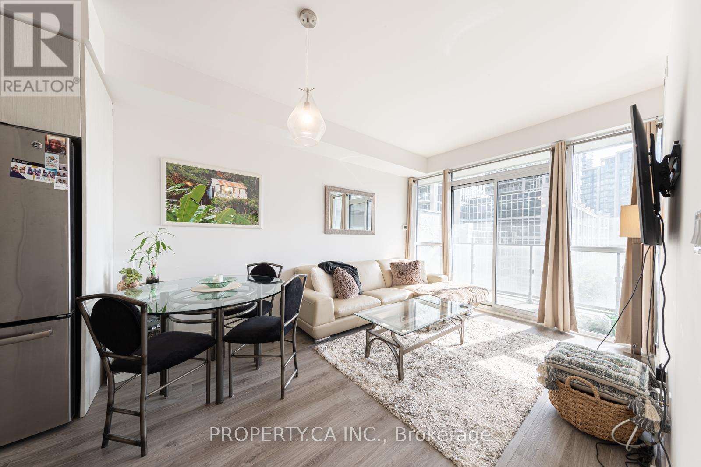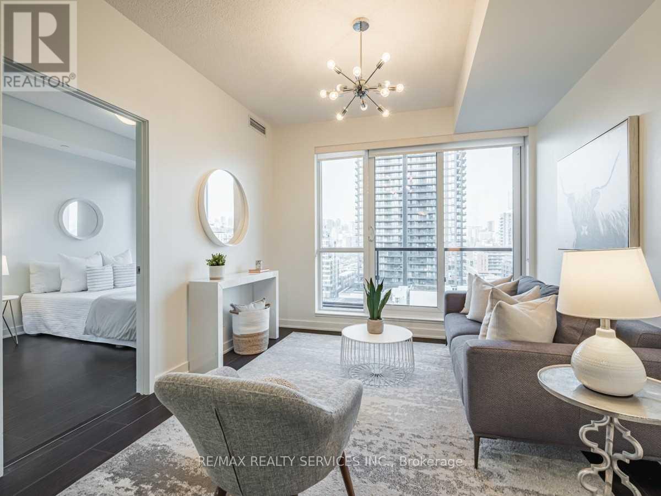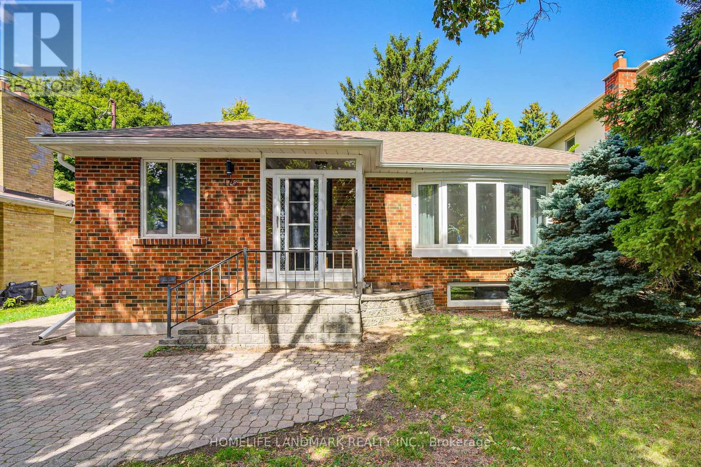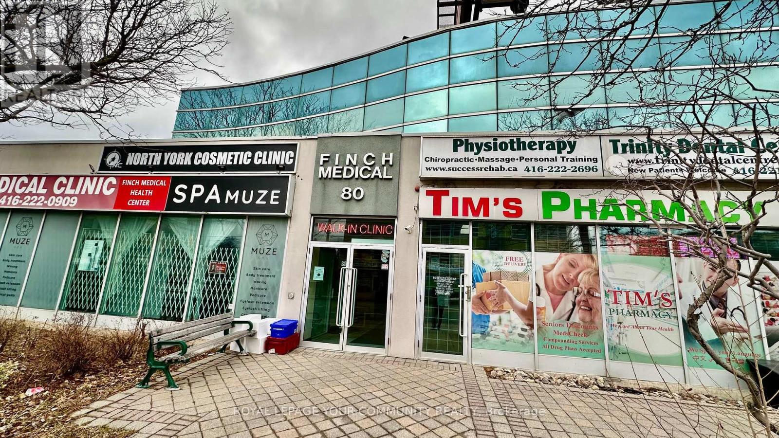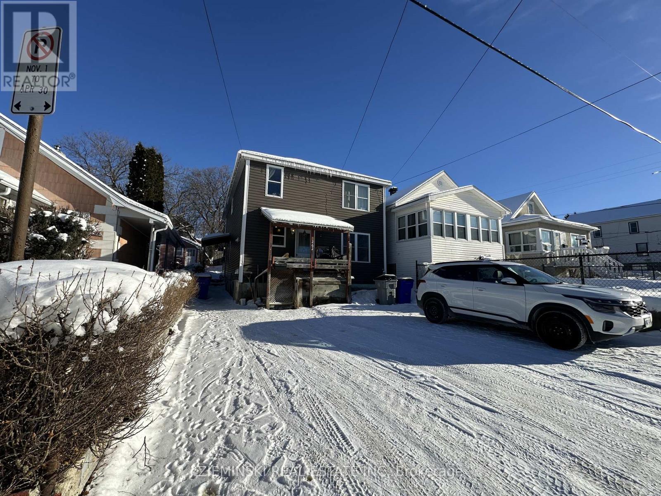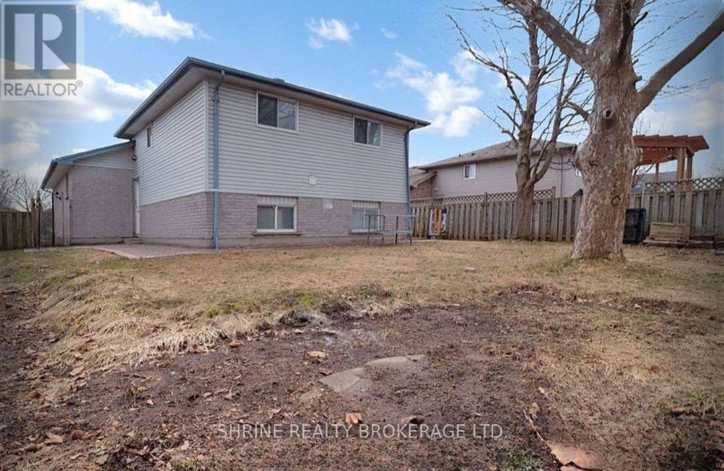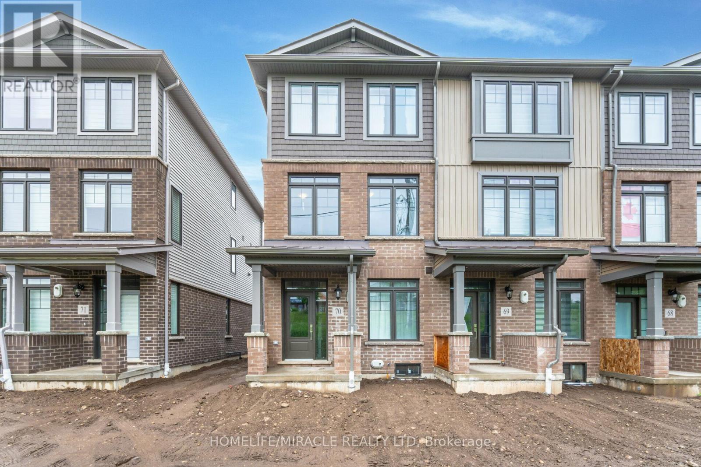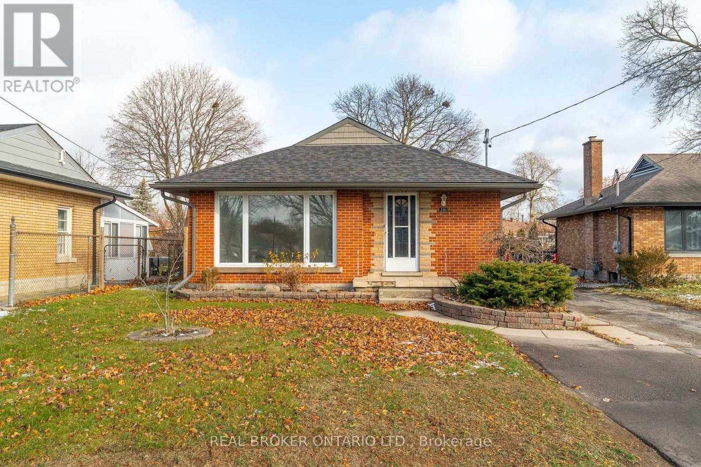2515 - 230 Queens Quay W
Toronto, Ontario
Welcome to The Riviera on Queens Quay! Bright and spacious 1+Den suite with stunning south-east lake and harbour views. Features hardwood floors, granite countertops, 9' ceilings, and floor-to-ceiling windows. Den is ideal for a home office. Excellent location-steps to CN Tower, Rogers Centre, Union Station, and the waterfront. Building offers 24-hr concierge, indoor pool, gym, sauna, bike storage, and visitor parking. TTC at your door (id:50886)
RE/MAX Paradigm Real Estate
5102 - 488 University Avenue
Toronto, Ontario
Welcome to Suite 5102 at 488 University Avenue, a rare corner residence in one of Toronto's most iconic towers. This meticulously upgraded 2+1 bed, 2 bath suite spans over 1,000 sq ft plus an oversized 8' deep balcony, with unobstructed 270 views of the city, lake, and Queens Park from the 51st floor. Sophisticated and smart, the home is equipped with Lutron dimmers (remote-ready), motorized roller shades, and custom lighting. Soaring 10 ft ceilings, floor-to-ceiling windows, and architectural concrete pillars elevate the ambiance. The kitchen features ToughSkin-protected quartzite countertops, state-of-the-art appliances, a warming drawer, dual-zone wine fridge, and built-in pantry. The primary bedroom boasts a fully built-out walk-in closet and an exquisite marble-clad ensuite with Kohler digital rain shower, body sprays, freestanding soaker tub, and an in-mirror TV with sound system. The second bedroom includes a custom Murphy bed/desk, while the den serves as a bright workspace or reading nook. Additional highlights include: Kohler fixtures, upgraded toilets, LED-lit mirrors, crown moulding, and premium trim. Enjoy valet parking, concierge, and world-class amenities: fitness centre, pool, rooftop terrace, lounge, and direct indoor access to St. Patrick Station. Steps to UHN hospitals, U of T, Financial & Entertainment Districts, Queen West, and more. A truly elevated lifestyle at one of Toronto's premier addresses. (id:50886)
Pmt Realty Inc.
204 - 38 Stewart Street
Toronto, Ontario
Welcome to The Thompson Residences - a refined, boutique address in the heart of Toronto's most fashionable district. Surrounded by acclaimed restaurants, curated cafés, designer boutiques, galleries, and vibrant nightlife, this residence offers a truly cosmopolitan lifestyle. This sophisticated 1-bed, 1-bath suite features 9-ft ceilings, expansive floor-to-ceiling windows, and an additional bedroom window that fills the space with natural light. The open, contemporary layout flows seamlessly, while a chef-inspired kitchen with premium integrated appliances sets the stage for elevated living and effortless entertaining. Residents enjoy access to world-class amenities, including elegant lounge spaces, a rooftop pool, and 24-hour concierge service - offering a level of luxury unrivaled in King West. A rare opportunity to own in a building that defines modern sophistication, where style, privacy, and convenience converge in one of Toronto's most coveted neighbourhoods. (id:50886)
Homelife/miracle Realty Ltd
303 - 320 Richmond Street E
Toronto, Ontario
Corner Suite 1 Bedroom, 2 Bath Plus Den @ "The Modern" Condo On Richmond. 660 Sqft+55 Sqft Balcony With Impressive Upgrades: Engineered Hardwood Floors, Stainless Steel Appls, Quartz Countertops, Freshly Painted, Open Concept Plus Parking. Excellent Amenities W/24 Hrs Concierge, Rooftop Terrace With Plunge Pool And Bbq, Hot Tub, Sauna, Party Rm, Exercise/Yoga Studio. Close To Distillery District , St Lawrence Market, Shops, Park, Ttc & Downtown Core. (id:50886)
Ignite Star Realty Inc.
530 - 50 Bruyeres Mews
Toronto, Ontario
Chic 1-Bed plus den Unit by the Waterfront - Ideal Location! This bright and beautifully maintained condo boasts approx. 573 sq. ft. of living space, complete with west-facing exposure and stunning floor-to-ceiling windows, letting in plenty of natural light and offering scenic views. 9 ft ceilings and a modern, open-concept layout. Steps away from the TTC, the waterfront, and vibrant King W, trendy restaurants, the Financial District, entertainment venues, and more. (id:50886)
Property.ca Inc.
1207 - 170 Sumach Street
Toronto, Ontario
Urban Luxury Meets Everyday Convenience! Welcome to One Park Place, where style, comfort, and city living come together. This stunning 2-bedroom, 2-bathroom condo features a bright open-concept layout with floor-to-ceiling windows and a private balcony offering panoramic city views. The modern galley kitchen is designed to impress with granite countertops, stainless steel appliances, and sleek cabinetry perfect for cooking and entertaining. The spacious bedrooms provide plenty of natural light and privacy, while the ensuite laundry adds everyday convenience. Located in the heart of the city, you're just steps to the TTC, Eaton Centre, restaurants, cafes, and entertainment. Enjoy access to resort-style amenities including a fitness centre, steam room, home theatre, party room, rooftop terrace, and community gardening plots. Move-in ready and designed for modern living book your private showing today and experience downtown Toronto at its best! (id:50886)
RE/MAX Realty Services Inc.
176 Mckee Avenue
Toronto, Ontario
Welcome to this stunning renovated home in the heart of Prestigious Willowdale Community, TPerfectly situated just minutes to Bayview Village, TTC subway, North York Centre, top restaurants, parks, and Highways 401/404, Sitting on a 50 x 127 ft premium lot, this bright and spacious property feature with concept layout, Finished basement with separate entrance, perfect for an in-law suite, nanny quarters, or potential rental income, Large deck and private backyard, ideal for barbecues and outdoor gatherings, Located in the highly ranked McKee PS and Earl Haig Secondary school district, this meticulously maintained home offers tremendous value and flexibility whether you are a growing family, investor, or builder. (id:50886)
Homelife Landmark Realty Inc.
200 - 80 Finch Avenue W
Toronto, Ontario
Turnkey Chiropractic, Physiotherapy & Rehab Clinic for Sale Prime North York Location!A rare opportunity to own a well-established chiropractic, physiotherapy, and rehab clinic in a high-demand area at Yonge & Finch. Successfully operating for approximately 30 years, this reputable clinic has cultivated a strong and loyal patient base, specializing in chiropractic care, physiotherapy, massage therapy, and custom-made orthotics and braces. Located in a busy,two-story medical building with free parking, the clinic enjoys high foot traffic and excellent accessibility.This fully equipped space includes a comprehensive range of gym and rehab equipment (excluding the Pilates reformer), shockwave machine, and gait scan machine, offering a seamless, turnkey setup for a new owner to take over and continue operations without interruption. With chiropractic services as a primary focus, there is significant potential to further expand treatment offerings and build on the clinic's outstanding reputation in the community.The current owner is willing to train and assist for a smooth transition. Current Gross monthly rent is $3,650.00, including utilities. Don't miss this incredible chance to own a thriving, fully operational healthcare practice in one of North York's busiest medical hubs!Utilities included in Lease. Unit includes, Reception area, 4 practice rooms, Gym, kitchenette,laundry and a large shared waiting area & universal bathrooms. (id:50886)
Royal LePage Your Community Realty
262 - 264 Tamarack Street
Timmins, Ontario
Great Investment Opportunity! This solid income property on Tamarack Street features four units-one 3-bedroom, one 2-bedroom, and two 1-bedroom apartments-making it perfect for investors seeking reliable rental income. With three units already occupied providing immediate revenue and one vacant unit ready for your personal touch to boost returns, the potential here is huge! Located in a desirable area with strong rental demand, this property offers both stability and opportunity-an exciting addition to any investment portfolio! (id:50886)
Zieminski Real Estate Inc
343 Fleming Drive
London East, Ontario
FANSHAWE COLLEGE LOCATION | 3 BEDROOMS | 2 BATHS Welcome to this spacious unit located in a beautiful 4-level split home, perfectly situated just a few minutes' walk from the Fanshawe College main campus. This rental features a bright main floor layout with a large eat-in kitchen, formal dining room, and a welcoming living room. The unit offers 3 generous bedrooms and 2 full bathrooms (access to main floor and basement levels). Enjoy the convenience of an attached single garage and a finished basement for extra space. Peace of mind provided by a newer furnace and air conditioner (2019). Unbeatable location close to grocery stores, convenience stores, restaurants, and bus stops. Lease Details: $1,800/month + 70% of utilities. Available immediately. (id:50886)
Shrine Realty Brokerage Ltd.
70 - 10 Birmingham Drive E
Cambridge, Ontario
This modern, nearly new end-unit townhome in Cambridge's desirable Galt North area offers auspicious 4-bedroom, 2.5-bath layout. Ideally located less than 5 minutes from Highway 401, It features an open-concept design with generous living spaces, contemporary finishes, and elegant granite countertops with a matching backsplash. The second floor includes convenient in-suite laundry. Additional highlights include a single garage with direct access and a driveway accommodating two vehicles. Large windows fill the home with natural light, show casing the sleek kitchen with stainless steel appliances and modern design. Enjoy your private balcony for relaxation and ample storage with thoughtfully designed closets. Perfectly situated close to shopping, dining, and major highways - all amenities are just minutes away. (id:50886)
Homelife/miracle Realty Ltd
220 Bruce Street
Kitchener, Ontario
Fully vacant possession legal detached duplex in desirable Rosemount! This updated bungalow offers a bright 3-bed upper unit and a fully renovated 1-bed lower suite (2020), both with in-suite laundry. Recent major updates include: Furnace & A/C (2025), Water Heater (2024), Roof/Eaves/Fascia (2019), Basement Windows (2014), Egress Window (2020), Deck, BBQ Gazebo & Fence (2014), Front Window Pane (2019), Parging (2015), plus upgraded insulation, plumbing & electrical in the basement (2020). Most appliances were replaced in 2020. The upper unit was cosmetically refreshed in 2020, while the lower unit underwent a complete renovation and legal duplex conversion. Sitting on a fully-fenced 52' x 125' lot with large shed and 4 parking spaces, this property is ideal for investors, mortgage-helper buyers, or multi-generational living. Bright, modern, and truly move-in ready. Set your own rents and start the new year with a fantastic opportunity just minutes to Hwy 85, downtown, parks, schools, and shopping. Some photos are virtually staged. (id:50886)
Real Broker Ontario Ltd.

