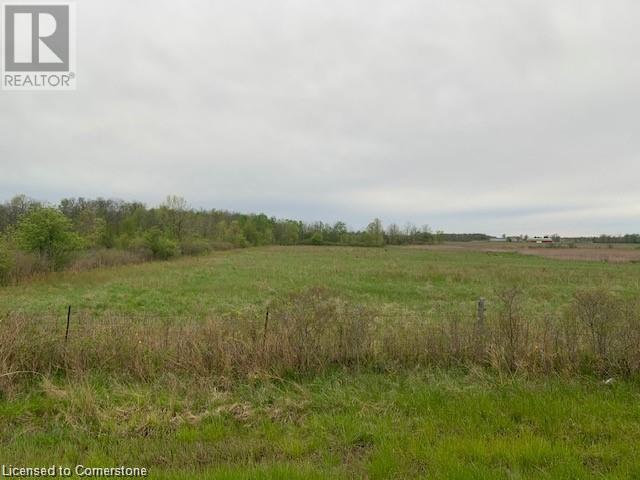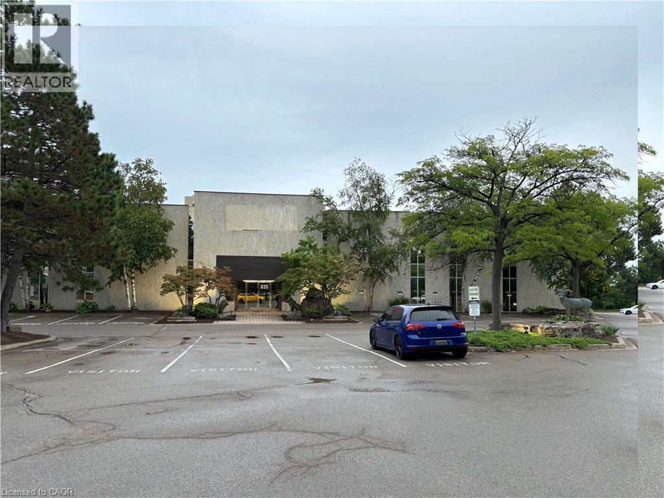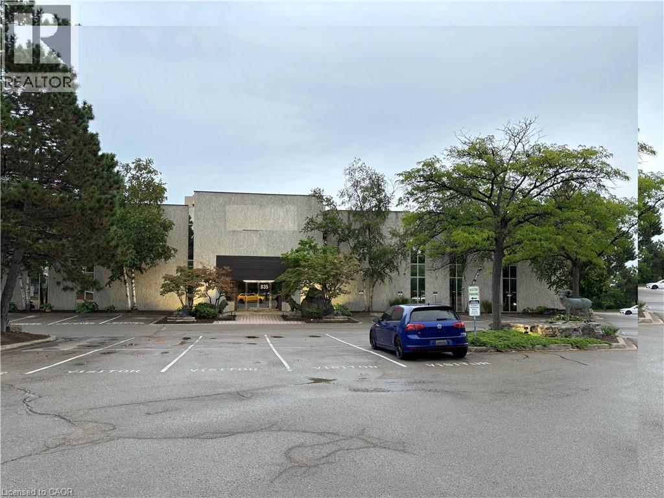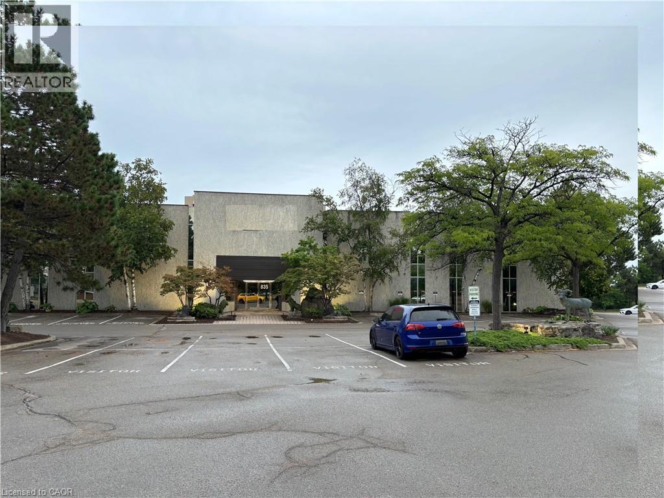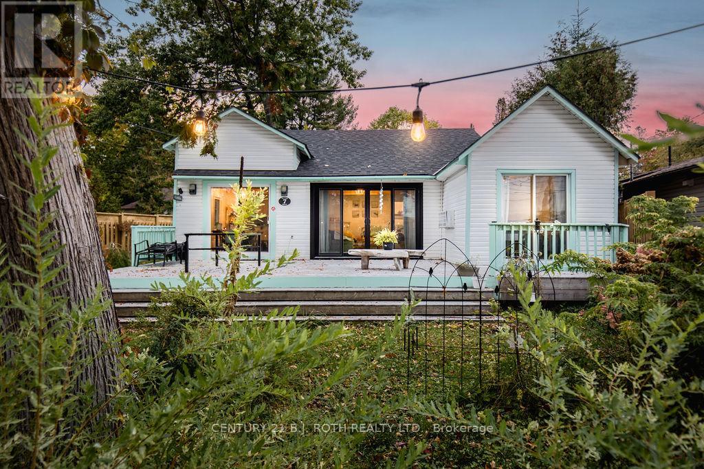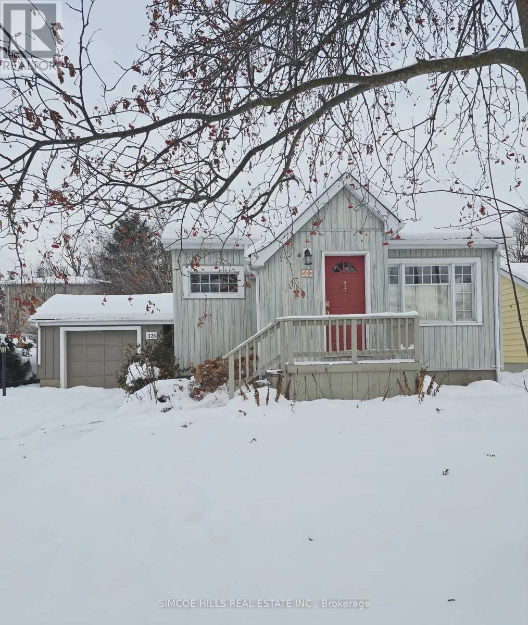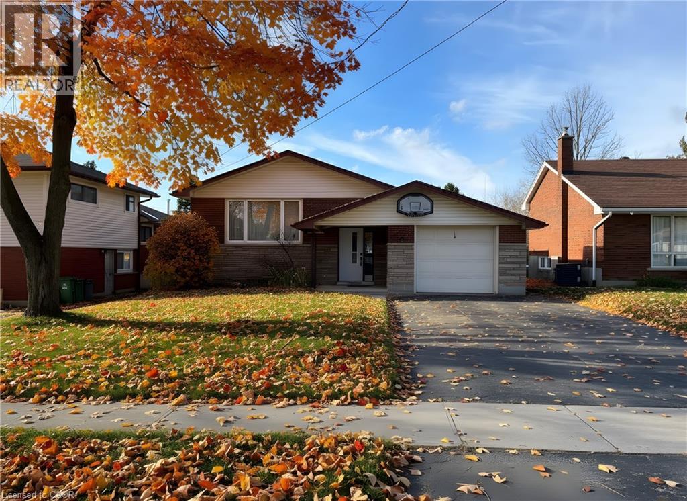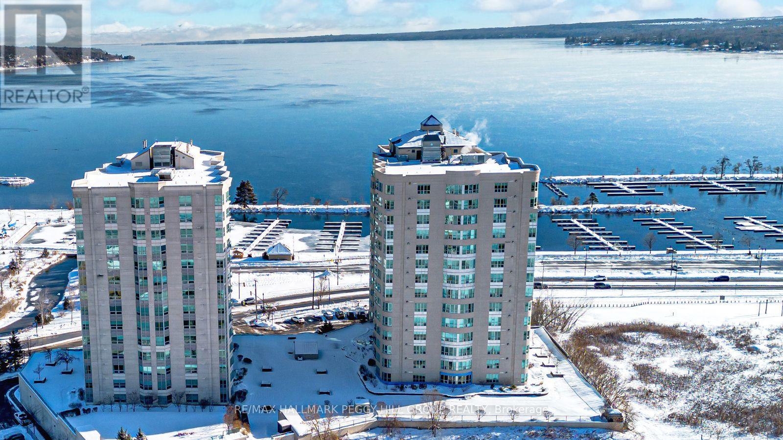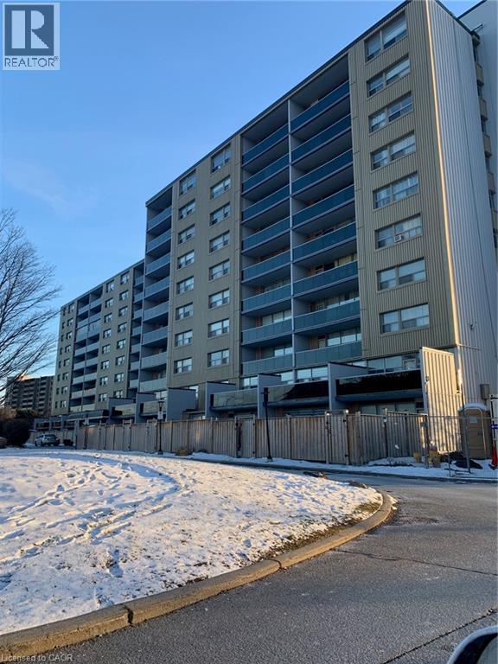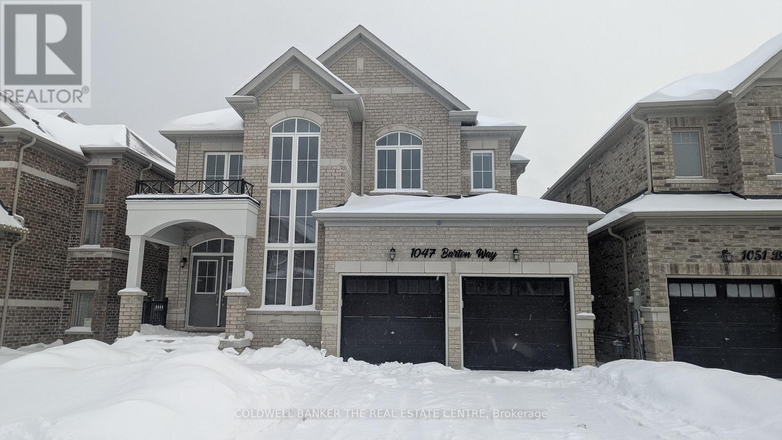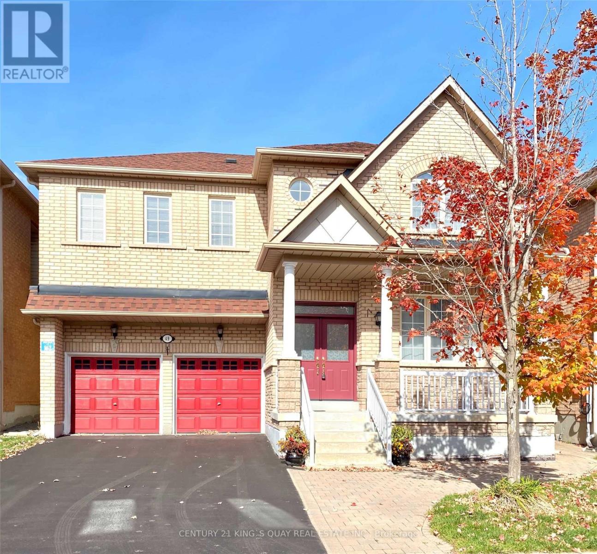00 Highway 53 Unit# Pt 1&2
Haldimand County, Ontario
ULTRA-RARE Opportunity: Nearly One Acre with Sweeping Farm Views! Country building lots like this are becoming increasingly scarce. With rural severances heavily restricted for years—and regulations only tightening—land like this is in high demand. As available lots disappear, their value continues to rise. If you’ve been dreaming of building your home in the country, the time to act is now. Ideally situated between Nelles Corners and Hagersville, this exceptional property offers privacy, space, and breathtaking views for miles. There’s ample room to build a substantial home and workshop, with generous distance from neighbours. Important: Buyers must conduct their own legal due diligence regarding any intended use. Showings by appointment only—please do not walk the property without one. (id:50886)
RE/MAX Escarpment Realty Inc.
835 Harrington Court Unit# 101-E
Burlington, Ontario
Clean Flex Warehouse space with clear span measuring 50'x150' of which 50'x50' is AIR CONDITIONED. 1 DOCK DOOR with Leveller. Plenty of parking for your customers and or company trucks. Other sizes and configurations available, please see other listings. (id:50886)
Martel Commercial Realty Inc.
835 Harrington Court Unit# 101-E & 101-C
Burlington, Ontario
Clean Flex Warehouse space with clear span 50'x150' of which 50'x50' is AIR CONDITIONED. Second bay is 50'x140' a total of 4 DOCK DOORS one with a Leveller. Plenty of parking for your employees, customers and or company trucks. Other smaller sizes and configurations available, please see other listings. (id:50886)
Martel Commercial Realty Inc.
835 Harrington Court Unit# 101-C
Burlington, Ontario
Clean Flex Warehouse space with clear span bay measuring 50'x140'. DOCK LOADING with Direct access to the parking from multiple locations allows for fantastic flexibility. Other sizes and configurations also available please see other MLS listings. (id:50886)
Martel Commercial Realty Inc.
7 Oliver Drive
Tiny, Ontario
Ever dreamed of waking up to a view of the water? Then 7 Oliver Drive may be exactly what you are searching for! This newly renovated 3-bedroom, 1-bathroom home in Tiny is available for a flexible short or long term lease in the sought-after Balm Beach area. Just 10 minutes from Midland, the Rail Trail, and only steps from Balm Beach. The home features a new custom kitchen with quartz countertops & maple wood, custom sliding doors, and energy-efficient windows throughout that let in an abundance of natural light. The home has a UV and water filtration system to ensure you are getting the purest water possible, and the second and third bedrooms include space efficient for multi purpose use custom made murphy beds & dressers. The large yard features a full wrap around fence, beautiful gardens, enough space for a boat or trailer, and parking for up to 4 cars. Additional features include an ensuite washer/dryer, a fully insulated attic, and security cameras. (id:50886)
Century 21 B.j. Roth Realty Ltd.
326 Harvey Street
Orillia, Ontario
Charming 1.5-storey home on a large lot, offering 3 bedrooms-one on the main floor and two upstairs. 1.5 baths. Located close to shopping, parks, and everyday conveniences. Enjoy full use of the garage and the spacious yard. Available immediately. Back room is reserved for the owner's storage. AAA+ tenants only. Please provide Equifax credit report, job letters, and supporting documents with your application. (id:50886)
Simcoe Hills Real Estate Inc.
5 Fisher Crescent Unit# Main
Hamilton, Ontario
Welcome to 5 Fisher Crescent, a newly renovated 3-bedroom upper unit in a legal duplex on Hamilton Mountain, available March 1, 2026. This bright and modern space features an oversized kitchen with quartz counters, eat-in island, premium stainless steel appliances and open-concept living. Enjoy in-suite laundry, separate hydro meter, Wi-Fi thermostat, air conditioning, and a private side entrance. Two-car tandem parking is provided in the driveway. Ideally located minutes to transit, shopping, Lime Ridge Mall, Mohawk College, and hospitals. Lease at $2,599/month plus hydro and 60% gas/water. Lower level rented separately. Stylish, convenient, and move-in ready. Please note: the backyard and garage are not included; however, tenants have exclusive use of the spacious deck in the rear yard. Some photos are virtually staged (id:50886)
Keller Williams Complete Realty
Ph2/3 - 2 Toronto Street
Barrie, Ontario
SUNLIT CORNER UNIT PENTHOUSE WITH PANORAMIC KEMPENFELT BAY VIEWS & ACCESS TO IT ALL! Welcome to elevated waterfront living in the heart of Barrie's vibrant Lakeshore neighbourhood. This spacious top-floor corner unit in the sought-after Grand Harbour building boasts breathtaking panoramic views of Kempenfelt Bay, the city skyline, and the Barrie Marina just across the street. Step outside and enjoy being just moments from Centennial Beach, scenic boardwalks, parks, and the bustling downtown core filled with restaurants, patios, shops, and entertainment. Inside, the bright open-concept kitchen, dining, and living area impresses with soaring 9-foot ceilings, hardwood floors, and a cozy natural gas fireplace, with a sliding glass walkout to a private balcony perfect for morning coffee or evening sunsets overlooking the water. The layout features two generously sized bedrooms, including a serene primary suite with a walk-in closet and a spa-like 4-piece ensuite complete with a soaker tub and glass-enclosed shower. A second full bathroom, in-suite laundry, and included parking and storage offer everyday ease, while premium building amenities - an indoor pool, fitness facilities, a games room, and guest suites - elevate the lifestyle and complete this exceptional offering. Commuters will love the quick access to Highway 400, the Allandale GO Station, and public transit. Don't miss this rare opportunity to live just steps from the shoreline in one of Barrie's most sought-after waterfront destinations - where every day feels like a getaway! (id:50886)
RE/MAX Hallmark Peggy Hill Group Realty
6245 Eldorado Avenue Unit# Lower
Niagara Falls, Ontario
Modern 2-Bedroom Lower Unit for Lease! This bright and updated 2-bedroom, 1-bath lower unit offers comfortable living in a well-maintained home. Featuring a private entrance and a functional layout that maximizes space and light. The unit features modern finishes, including stainless steel appliances and driveway parking for added convenience. Located in a highly desired residential neighborhood and just steps from a public park and playground, schools, groceries, restaurants, bus routes, and much more. A 3-minute drive takes you to Costco, Niagara Square, the Community Centre, and the QEW. (id:50886)
RE/MAX Escarpment Realty Inc.
15 Albright Road Unit# 705
Stoney Creek, Ontario
Unit 705 is a bright, south-facing, newly renovated two-bedroom apartment featuring escarpment views from a spacious picture window and the private balcony. The generously sized balcony—soon to be upgraded with new glass railings-offers the perfect spot to enjoy sunny afternoons. Inside, the unit impresses with fresh paint, modern flooring, and an open-concept great room that blends kitchen and living space seamlessly. The kitchen has been updated with new cupboards, backsplash, countertop, and appliances. Both bedrooms are equipped with permanent window coverings and newer ceiling fans. Building amenities include secure access, well-maintained common laundry facilities, an inground pool, a gym, one parking space, and a dedicated storage locker (id:50886)
RE/MAX Escarpment Realty Inc.
< - 1047 Barton Way
Innisfil, Ontario
Modern 2762 Sq ft Regatta Model Bright And Open Main Floor Plan Features Stainless Appliances And Attached Pantry, coiffured ceiling treatments. 10ft ceiling on main floor, Master Bedroom With 5 pc Ensuite Bath (deep tub and Glass shower) And 2 Walk-In Closets, Double Car Garage With Inside Entry. Granite counter top, Porcelain tile flooring in Kitchen, bathrooms and entry, Hardwood Flooring in Great and Family rooms. Double Car Garage With Inside Entry and 2 garage door openers. Fenced Yard, Parking For Two Additional Cars. Great Commuter Location. Close to Lake Simcoe. No pets. No smoking. Tenant To Pay All Utilities. Hot water heater is a rental to be paid by tenant. (id:50886)
Coldwell Banker The Real Estate Centre
49 Calico Crescent
Markham, Ontario
*Location*Location*Location*This beautifully maintained 4-bedroom detached home is nestled in the prestigious Cachet Community on a quiet crescent with no sidewalk, offering both privacy and charm. Featuring an excellent layout with two ensuite bedrooms, bright and spacious interiors filled with natural light, and convenient indoor access to the garage, this home is designed for comfort and functionality. Perfectly situated just minutes from Highway 404, top shops, restaurants, and public transit, it also falls within the highly sought-after St. Augustine Catholic High School zone, one of the top-ranked schools in the area. (id:50886)
Century 21 King's Quay Real Estate Inc.

