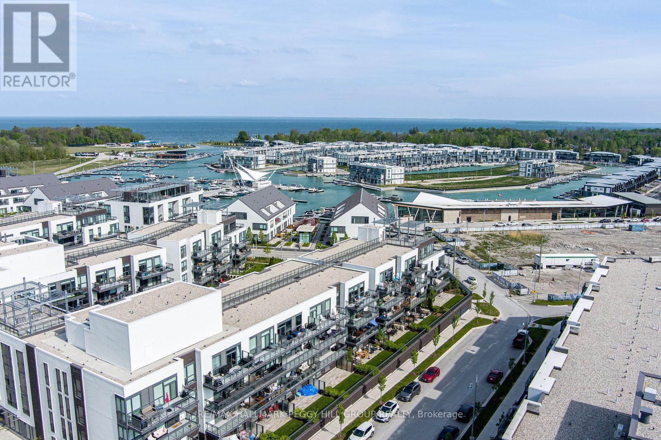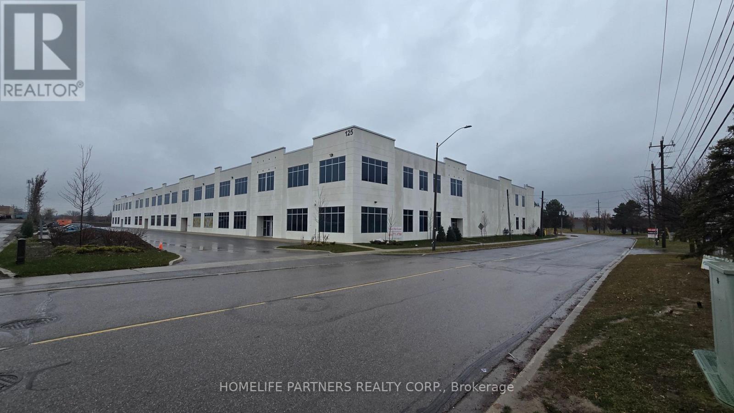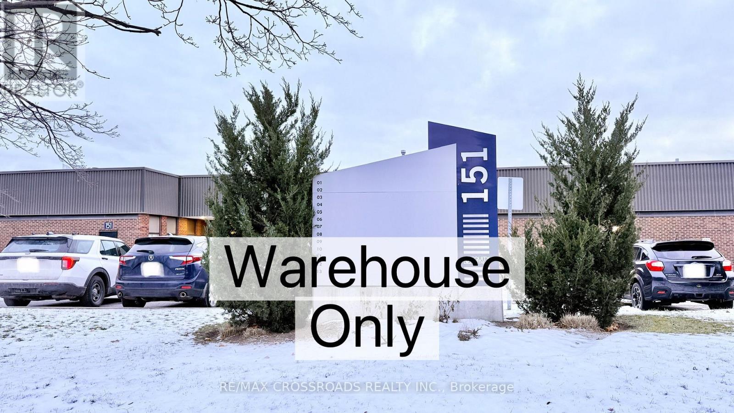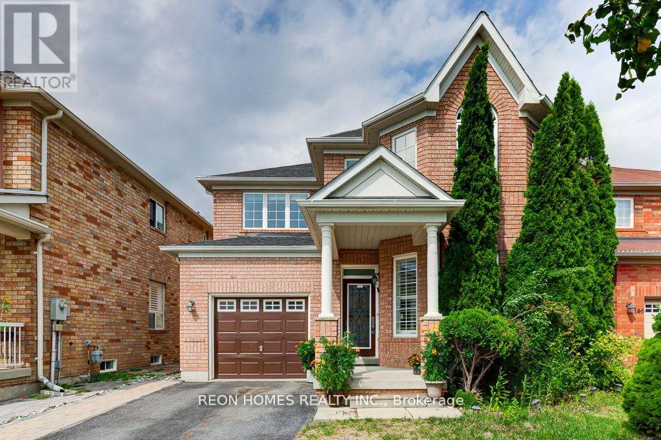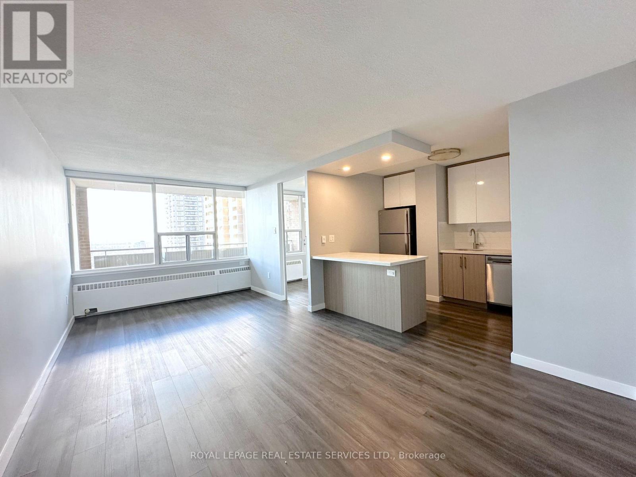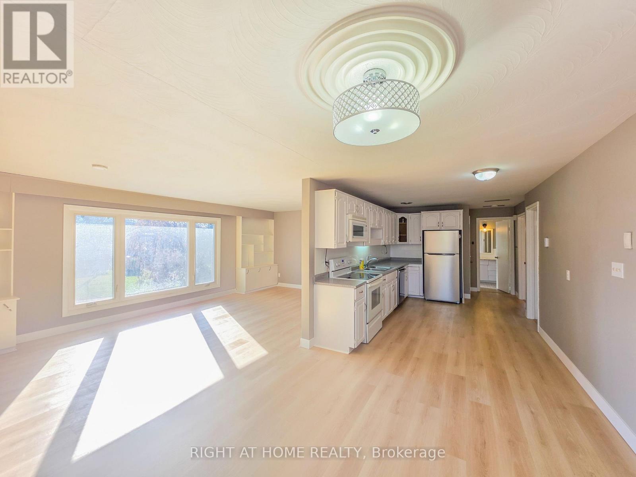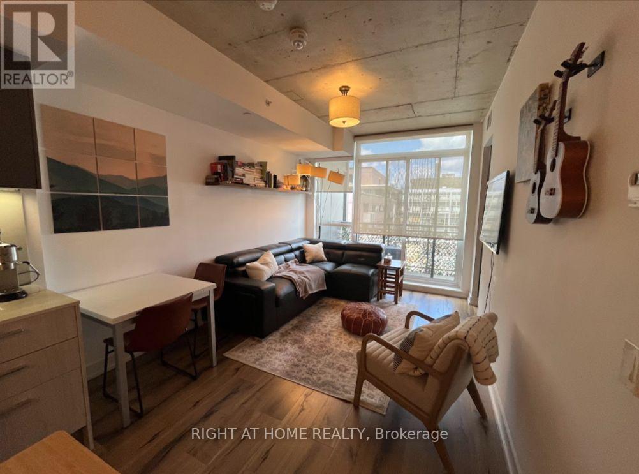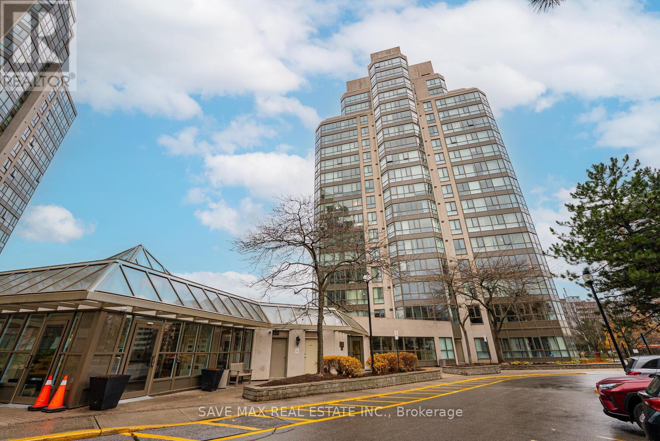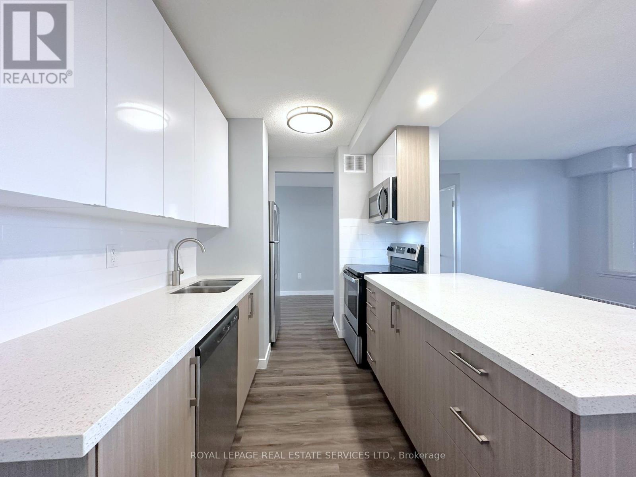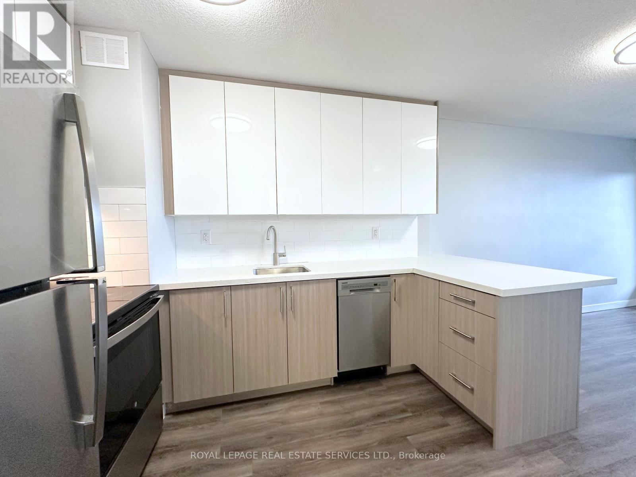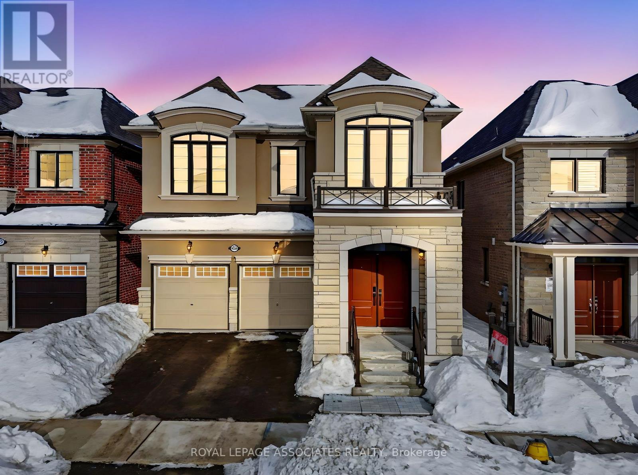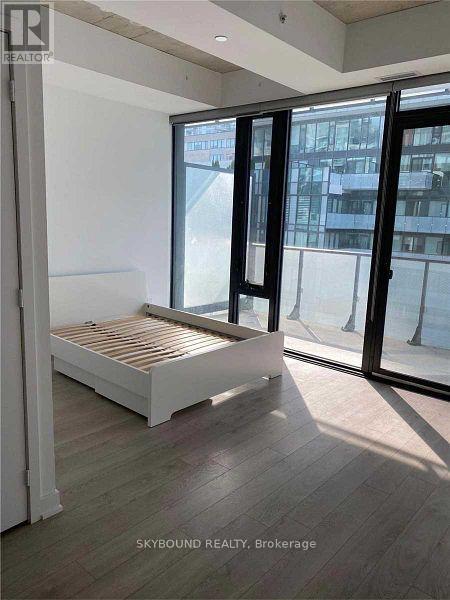131 - 333 Sea Ray Avenue
Innisfil, Ontario
FULLY FURNISHED FOUR SEASON ESCAPE WITH OPEN CONCEPT LAYOUT, PARKING, STORAGE LOCKER & PREMIUM AMENITIES! This is the kind of place you escape to when weekends are meant for play, relaxation, and a little indulgence, where Friday Harbour becomes your personal four-season resort, and every visit feels like a mini vacation you never want to end. Picture slow mornings strolling the promenade with a coffee in hand, afternoons soaking up the vibe at the beach club or pool, and evenings filled with waterfront dining, live music, and that unmistakable energy that makes this destination so addictive. Golf days, marina views, kayaking, paddleboarding, nature trails, skating and seasonal festivals keep life here exciting year-round, while the fully furnished, ground-level space gives you a stylish home base to unwind and recharge. Thoughtfully styled with a relaxed coastal feel, the bright kitchen anchors the space with crisp white cabinetry, stainless steel appliances, subway tile and a generous breakfast bar made for casual meals, late-night snacks, and morning planning sessions before heading out to play. Oversized sliding doors flood the living room with natural light and lead to a private patio where leafy courtyard views create a peaceful backdrop for evening wine or post-adventure downtime, while the comfortable primary bedroom offers a calm, inviting retreat after full, fun-filled days. Even the spa-inspired bathroom carries that polished, hotel-style finish that makes every stay feel special, and with in-suite laundry, dedicated parking and a locker, ownership stays refreshingly easy. Perfectly positioned for investors chasing short-term rental potential, couples craving spontaneous escapes or cottagers wanting the energy of a resort without the maintenance, this is where lifestyle takes centre stage and every visit feels like a well-earned retreat. (id:50886)
RE/MAX Hallmark Peggy Hill Group Realty
1 - 125 Engelhard Drive
Aurora, Ontario
24,913 sq.ft. within Aurora's Commercial/Industrial district featuring 28' ceiling height. 200 Amp service, 2 Drive-in & 3 truck level shipping doors including mechanical dock levelers. Partially finished office space 2,714 sq.ft. + two bathrooms. E2 Zone accommodates a wide range of uses including warehouse, Recreation Centre, Place of Worship & Self Storage Facility. Recreational uses subject to a $2 per sq.ft. surcharge. Rear Mezzanine, (1,418 sq.ft.) space included "RENT FREE" for the 1st 5 years of the Lease, Pay Only T.M.I. $5.88/sq.ft.. OPPORTUNITY FOR AN ADDITIONAL 25,000 - 50,000 SQ. FT. AVAILABLE UPON REQUEST. (id:50886)
Homelife Partners Realty Corp.
8 Warehouse - 151 Bentley Street
Markham, Ontario
*Warehouse portion only* Net Rent $19 + TMI $9 (includes condo maintenance fee). Prime industrial condo unit in the heart of Markham's highly sought-after industrial complex. Approx. 1,156 sq ft featuring drive-in loading, 16 feet usable ceiling height, 1 washroom, 1 office room, and storage spaces above the office. Ideal for light industrial, warehousing, distribution, or service-related operations. Close to Hwy 404/407, transit, restaurants, and major commercial amenities. Well-managed complex with ample parking. Warehouse sqft is estimated. (id:50886)
RE/MAX Crossroads Realty Inc.
144 Edward Jeffreys Avenue
Markham, Ontario
This beautifully maintained Ballantry home offers 2,182 sq ft of spacious, immaculate living, highlighted by soaring 9 ft ceilings and a pristine, like-new atmosphere throughout. Thoughtful upgrades include California shutters, main floor laundry, and a gas fireplace with a marble surround. The modern kitchen is equipped with a quartz countertop, stylish backsplash, single undermount sink, and stainless-steel appliances. The primary bedroom features dual walk-in closets (his & hers), while the second bedroom includes its own walk-in closet and a large window. Additional highlights are an upgraded, elegant wall lighting, a 5-panel bow window, and a 3-piece bay window with views of the fully fenced backyard. Designed for entertaining, the backyard features an interlocking stone patio and a convenient BBQ gas line. The professionally finished basement, enhanced with pot lights, offers valuable extra living space. Freshly painted interiors add a contemporary touch. Enjoy hardwood flooring throughout both main and upper floors, a roof replaced just 3 years ago, and a newer washer and dryer (6 months old). Situated in the highly desirable and vibrant Wismer neighborhood, this home is within walking distance to schools, provides direct access to the TTC subway station and Mount Joy GO Station, and is close to shopping. It is also located within the feeder zone for some of Ontario's top-ranked schools, including Bur Oak Secondary and Wismer Public School, making it an excellent choice for families focused on education. The basement offers an approximately 700 sq ft with a fully functional kitchen, a bathroom, a private room suitable for use as a bedroom or office, and an open-concept living area. This setup provides an ideal environment for comfortable living, entertaining, or accommodating guests. (id:50886)
Reon Homes Realty Inc.
1906 - 265 Main Street
Toronto, Ontario
Welcome to this spacious 2-bedroom plus den-a thoughtfully upgraded home designed for modern city living. The stylish kitchen features high-efficiency appliances, sleek finishes, and a convenient breakfast bar. The open, functional layout offers comfortable living and dining areas, with the den providing the perfect flex space for a home office, reading nook, or guest area. Step outside and you're in a vibrant community with endless dining options, unique boutiques, and plenty of parks and green spaces-perfect for an active lifestyle. With the subway and GO Transit just steps away, getting around the city has never been easier. A perfect place to call home in one of Toronto's most lively and connected neighbourhoods. (id:50886)
Royal LePage Real Estate Services Ltd.
Upper - 488 Dean Avenue
Oshawa, Ontario
Welcome to this bright and inviting newly renovated 3-bedroom upper unit, offering a warm and comfortable living space with large windows and clean, well-kept finishes throughout. Enjoy your own exclusive side yard, perfect for relaxing outdoors, along with half of the garage for added storage or parking. Shared laundry is available onsite for your convenience. Located in a friendly, family-oriented neighbourhood close to parks, schools, shopping, and transit, this home provides both comfort and practicality. (id:50886)
Right At Home Realty
508 - 665 Kingston Road
Toronto, Ontario
Experience boutique living in the heart of the Upper Beaches at The Southwood. This sun-filled2 bedroom, 2 bathroom corner suite blends contemporary design with thoughtful upgrades, including a spa-inspired glass shower and custom built-in storage for modern, functional design. Step outside to some of Toronto's best cafes, markets, and The Beach itself. With parking, locker, and every convenience at your doorstep, this is urban living at its finest. (id:50886)
Right At Home Realty
1107 - 3233 Eglinton Avenue E
Toronto, Ontario
Stunning lake views and exceptional space in this 2+1 Tridel condo at Guildwood Terrace. Features a bright open layout, walk-in closets in both bedrooms, a sun-filled solarium, private balcony overlooking the water, and access to outstanding amenities. 24/7 security, steps to transit, shopping, schools, and GO Station make this a truly exceptional opportunity. (id:50886)
Save Max Real Estate Inc.
2301 - 265 Main Street
Toronto, Ontario
Welcome to Main Square Apartments, ideally located in the heart of Danforth Village. This freshly painted and upgraded suite features a galley-style kitchen with stone countertops, energy-efficient appliances, and modern white and walnut cabinetry. With three spacious bedrooms and the convenience of in-suite laundry, this home offers both comfort and practicality. Enjoy unbeatable accessibility with GO Transit and the subway just steps from your door. Explore a lively neighbourhood filled with local dining options, boutique shopping, and beautiful parks and green spaces-perfect for those who enjoy an active, connected lifestyle. (id:50886)
Royal LePage Real Estate Services Ltd.
2308 - 275 Main Street
Toronto, Ontario
Welcome to Main Square Apartments, perfectly located in the heart of Danforth Village. This upgraded and freshly painted junior one-bedroom suite features a modern kitchen with sleek stone countertops, energy-efficient appliances, and stylish white and walnut cabinetry. Enjoy the ultimate in convenience with GO Transit and the subway just steps from your door. Surrounded by parks and green spaces, and just moments from vibrant dining spots and boutique shopping, this is the ideal community for those who love an active, urban lifestyle. (id:50886)
Royal LePage Real Estate Services Ltd.
3089 Paperbirch Trail
Pickering, Ontario
Welcome to this stunning, luxurious home in Pickering! This spacious 4 bedroom, 4 bathroom residence boasts high-end builder upgrades and meticulous attention to detail. Enjoy 9-foot smooth ceilings throughout the home, adding to the bright, open feel of every room. The diagonal hardwood flooring adds a touch of elegance, while the chef-inspired kitchen features premium Thermador stainless steel appliances, a pot filler, cabinets to the ceiling, separate pantry and a beautiful waterfall quartz countertop. The raised washroom quartz countertops and upper floor laundry room offer added convenience and sophistication. Relax and unwind in the bright breakfast area, complete with cozy window seating, or cozy up in the great room with the warmth of a gas fireplace. This home also features cutting-edge smart home technology and automatic blinds for the ultimate in modern living experience. Plus, a separate entrance to the basement provides endless possibilities for additional living space or rental potential. Don't miss out on the opportunity to own this exceptional, move-in-ready home! (id:50886)
Royal LePage Associates Realty
602 - 185 Roehampton Avenue
Toronto, Ontario
Luxury Living In Midtown Toronto. Everything You Could Need Just Outside Your Door At Yonge & Eglinton: Restaurants, Shopping, Ttc And More! Amazing Open Concept Studio Unit W/ Floor To Ceiling Windows. Enjoy Amazing Hotel-Like Amenities Such As The Rooftop Pool And Outdoor Space, Concierge, Exercise Room, Stunning Party And Lounge Areas And More! (id:50886)
Skybound Realty

