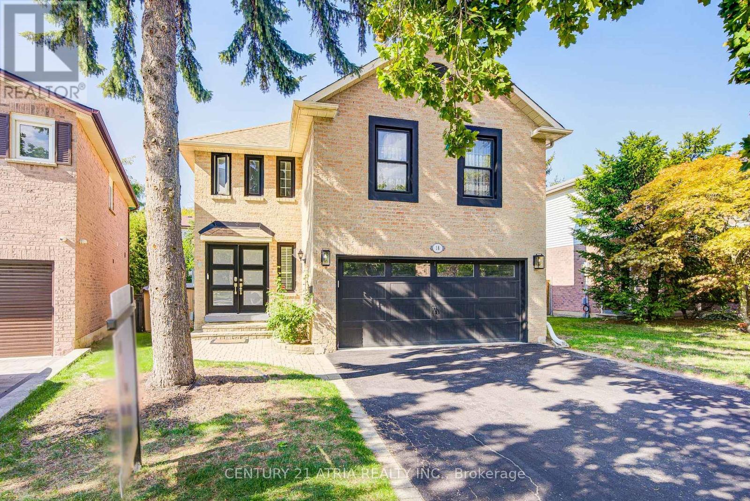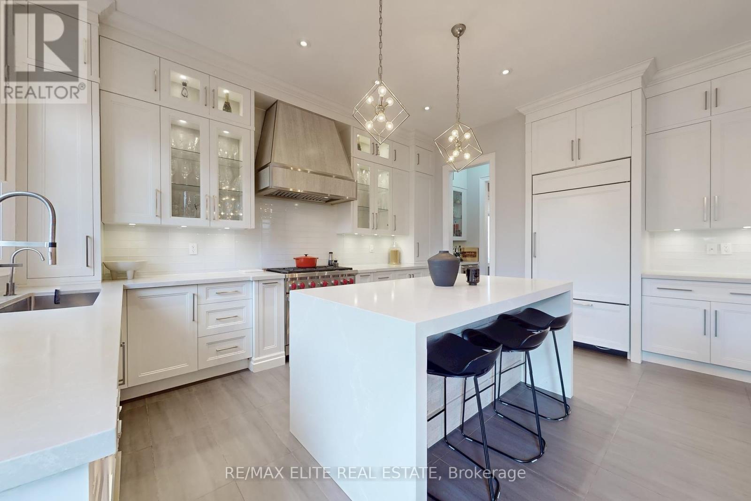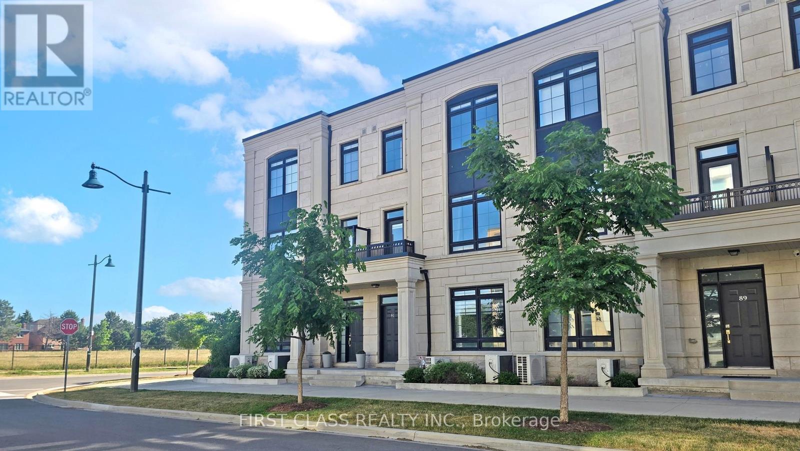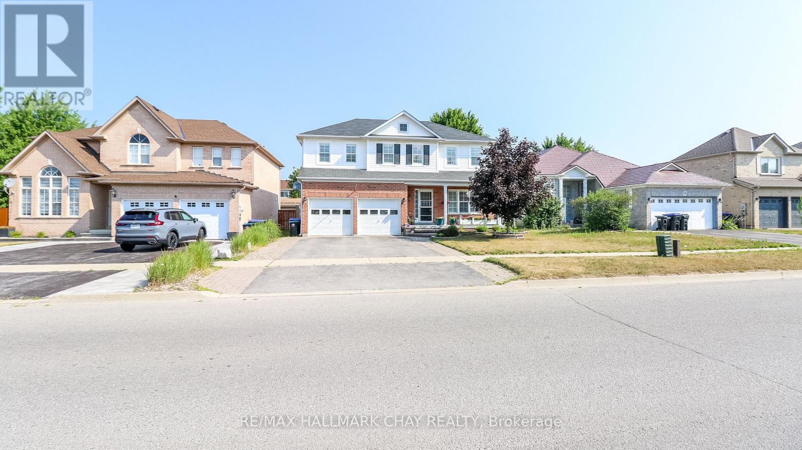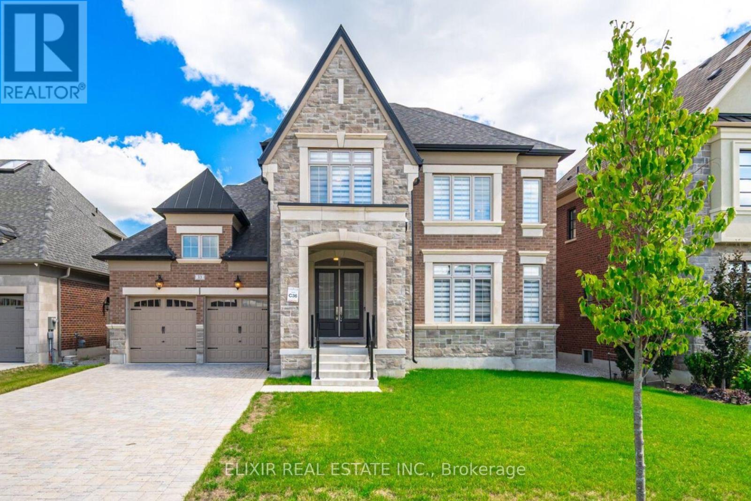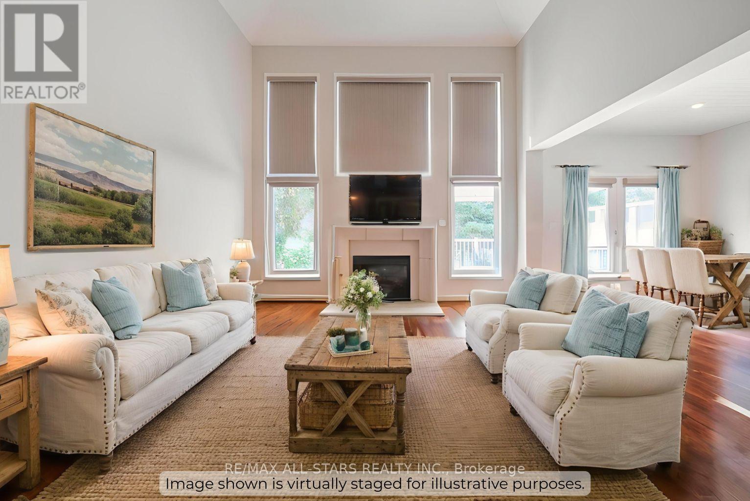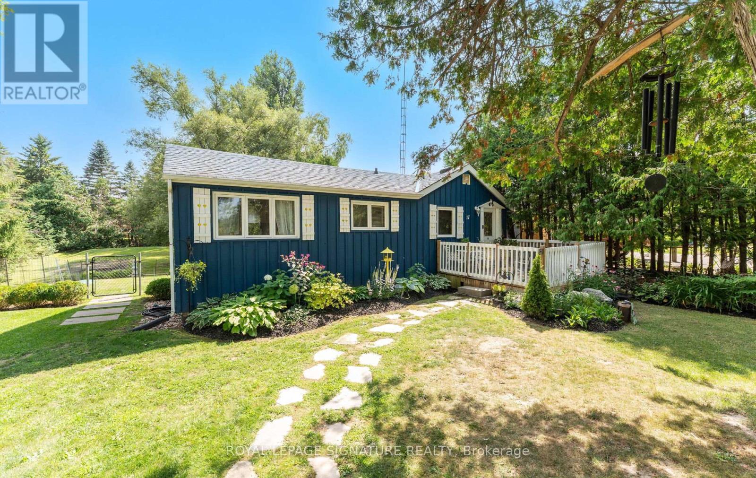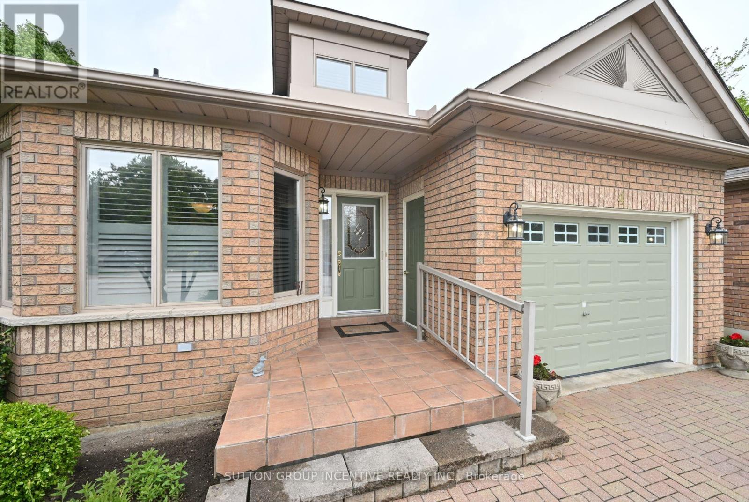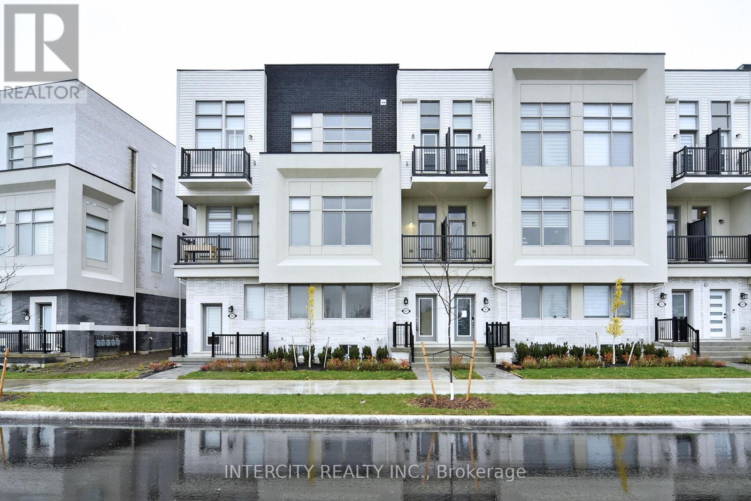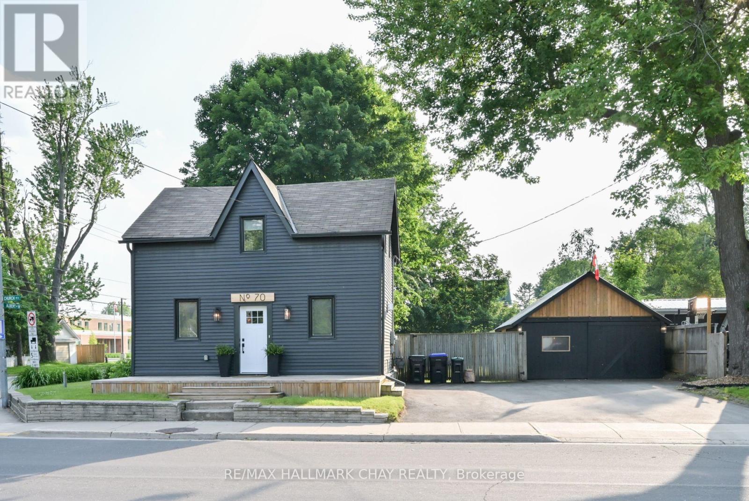412 York Downs Boulevard
Markham, Ontario
Great Opportunity! Brand New bright 'loft' style 3 story detached upgraded home in Premier 'Angus Glen South Village' neighborhood. 9'.10', 9' smooth ceilings, 8' doors, huge triple pane windows! Hardwood floors & stairs throughout with iron pickets. Open concept kitchen/breakfast/family rooms with gas fireplace. Walk out to large terrace. Upgraded Kitchen includes: 30" Wolf' range & hood fan, 36" Sub-Zero' Fridge, Bosch dishwasher & 'Wolf microwave. Quartz counters & backsplash, Island with breakfast bar, high upper cabinets to ceiling, butler's pantry with bar sink & extra cabinetry. Large Living/Dining room has large windows & 2nd gas fireplace. Primary bedroom with French door walkout to deck, 5 piece bathroom with oval stand alone tub, double sinks, quartz counters, high end faucets & glass shower. Laundry on bedroom level. Finished hardwood stairs to unfinished basement. 2 car garage + 2 car driveway. Other extras include: Front landscape package, Cold cellar, Cat 6 network cables, R/I central vac. Close to parks, walking trails and protected land. Excellent schools, close to all amenities. Walking trails, grocery store, local buses, Hwy 404, recreation centre, library, Angus glen golf course. (id:50886)
Royal LePage Signature Realty
18 Park Lane Circle
Richmond Hill, Ontario
Welcome to this Professionally Renovated Detached Home in Prestigious South Richvale! This one-of-a-kind, bright open-concept home offers approximately 2,500 sq. ft. ofthoughtfull designed living space in one of Richmond Hills most desirable neighborhoods. Step inside to discover a versatile layout perfect for todays lifestyle. A custom kitchen with stainless steel appliances, and an open living/dining area with a walk-out to an expansive sun deckideal for gatherings and summer entertaining. Upstairs, a spacious bonus family room offers endless possibilities: transform it into a cozy lounge, a vibrant playroom, a private office, or even a fourth bedroom to suit your family's needs. With 3+1 bedrooms, 4 bathrooms, all new windows, a new furnace, fresh paint throughout, and a fully fenced, landscaped backyard, this home is move-in ready. Situated in a family-friendly community, youll enjoy walking distance to multiple parks, top-rated schools, a public library, grocery stores, restaurants, and shopping centers. Plus, youre just minutes from Highway 407 and Richmond Hill Centre. This is more than a houseits the perfect family home in South Richvale. Dont miss your chance to make it yours! (id:50886)
Century 21 Atria Realty Inc.
7 Colyton Court
Aurora, Ontario
Welcome to this exquisite custom-built luxury home tucked away on a quiet cul-de-sac of only 7 residences. Designed with the highest attention to detail, this home offers a unique blend of elegance, comfort, and modern convenience.Step inside to a thoughtfully designed custom floorplan with premium finishes throughout. Enjoy a gourmet custom kitchen with built-in cabinetry and designer vanities, complemented by closet built-ins in every room. The finished basement features an entertainment kitchen, radiant floor heating, and premium upgrades at every corner. From wide-plank floors and custom stairs to high-end tiles, counters, fixtures, and fireplaces, no detail has been overlooked.The home is also feature in-ceiling speakers throughout, a custom mechanical system with snow-melting front steps, a convenient dog washing station in the garage, and EV charging station rough-in. Professionally landscaped front, side, and rear yards complete the perfect outdoor setting.This rare location offers direct access to the Sheppards Bush trail system, ideal for nature lovers. The home is just minutes from top-rated schools- Dr. G.W. Williams Secondary School (IB), shopping centres, fine dining, golf courses, and GO Transit, with quick connections to Hwy 404 for seamless commuting. (id:50886)
RE/MAX Elite Real Estate
91 William Saville Street
Markham, Ontario
A Dream Residence That Enchants At First Glance! In The Very Heart Of Markham, At Village Pkwy & Hwy 7, Discover A Rare Gem In The Prestigious Unionville Gardens Community. This Gorgeous Townhome Offers Over 2500 Sq.Ft. Of Luxurious Living Space Including 4 Bdrms. 6 Baths, 9-Foot Ceiling On All Floors, Natural Engineered Hardwood Flooring Throughout, Bosch Build-In Appliance, Gas Stove, Granite Countertops, Centre Island, Custom Kitchen Cabinetry, The Top Floor Adorned With Skylight That Invite An Abundance Of Natural Sunlight, Creating A Bright And Uplifting Ambiance. Potential Income From Ensuite Bedroom On Ground Floor And Finished Basement With Bath. Top School Zone Unionville High, Shops, Super Markets, Highways, And Public Transit Just Minutes Away. (id:50886)
First Class Realty Inc.
14 Gold Park Gate
Essa, Ontario
Welcome to 14 Gold Park Gate in the sought after 5th Line subdivision of Angus. Conveniently located, it is only minutes from local amenities and CFB Borden and 15 minutes from the 400 HWY and the Big Box Shopping District. This 4 bedroom home has plenty of room for a growing family or extended family setting. The kitchen and dining area of the main floor is the focal point of the home. The kitchen is designed around the family chef...plenty of room to work, granite counters, extensive storage and cabinetry, gas stove and a large center work island. The dining room has plenty of room and will fit the entire family for the holiday gatherings. The kitchen/dining area leads out to the deck with gazebo and off to the fenced yard with plenty of gardens, mature fruit trees and a sprinkler system to assist. A built-in gas line for the bbq adds for a convenient touch. The main floor is completed with a powder room and a second exit directly into the gazebo. The hardwood stairs lead to the second floor where all the bedrooms are generously sized and feature hardwood flooring. The primary bedroom features a 4 piece ensuite, walk-in closet and is located at the back of the home for a quite setting. An additional 4 piece bath and laundry complete this floor. The basement level is framed and drywalled waiting for your personal touches. Additional bedrooms? Theatre room? The potential is only limited by your imagination. There are many bonuses to this home.....hardwood throughout, carpetless home, granite counters, California shutters throughout, hot water on demand (owned), water softener, 7 stage reverse osmosis water treatment system, gas bbq hook up on deck +++ and the size needed for a large family. Don't wait, book your personal tour before this one disappears. (id:50886)
RE/MAX Hallmark Chay Realty
33 Sculpture Garden Lane
Vaughan, Ontario
Welcome to 33 Sculpture Garden Lane. A Rare Offering in Copperwood Estates, Kleinburg. Discover refined living in this brand-new, never-lived-in home, situated across from Copper Creek Golf Club in Kleinburg's most prestigious communities. The elegant stone-and-brick exterior is complemented by an oversized interlocked driveway and a grand double-door entrance, setting the tone for the sophistication within. Inside, soaring 10-foot ceilings, sun-filled living and dining rooms, and a welcoming family room with a fireplace create an inviting atmosphere. Oversized windows bathe the home in natural light, enhancing the thoughtful layout. The Chef's kitchen features quartz countertops, S/S appliances, a massive 5' x 10' island, and a walk-in pantry with a servery. A bright breakfast area overlooks the pool-sized backyard ideal space for family gatherings & entertaining. Its east-facing backyard captures morning sunlight, providing the perfect start to each day. The main floor bedroom with an ensuite, ideal for guests or multi-generational living. A smartly designed mid-level laundry room adds convenience while preserving privacy and quiet for the upper levels. Oak Stairs with iron pickets & elegant Hardwood flooring throughout the home. Upstairs, the primary room with an 11-foot coffered ceiling, dual walk-in closets, and a spa-inspired ensuite. All five bedrooms are generously sized, with ensuite & W/I closet. Home features extra-tall doors, upgraded baseboards throughout, and pot lights throughout the main floor. The unfinished lower level offers endless potential, whether envisioned as a home theatre, gym, or recreation space & mudroom with direct garage access. Perfectly located just minutes from Highways 427 and 400, top-rated schools, and the charm of Kleinburg Village, this home places boutique shopping, fine dining, scenic trails, and cultural landmarks within walking distance. (id:50886)
Elixir Real Estate Inc.
94 Chambersburg Way
Whitchurch-Stouffville, Ontario
Nestled on a lush 54 x 101 foot lot in a peaceful, family-friendly neighbourhood, this exceptional bungaloft presents approximately 5,000 square feet of finished living space that combines timeless craftsmanship with thoughtful design. Rich hardwood floors sweep through the open-concept main floor and beyond. An elegant dining area at the front of the home flows into the butlers pantry and chef-worthy kitchen with expansive peninsula leading into a great room with soaring ceilings designed for both everyday comfort and memorable gatherings. The main-floor primary suite privately overlooks a peaceful garden and offers a serene four-piece ensuite, while upstairs awaits a versatile loft plus two generous bedrooms with a four piece shared bath. Downstairs, a walk-out lower level invites creative possibilities - think gym, media zone, or extra bedrooms - with a full bathroom and abundant built-in storage throughout. The backyard oasis is private and perfect for relaxing and enjoying nature. With a composite second story covered deck looking down onto the beautifully landscaped and hard-scaped yard below. Steps away from the Old Elm Go Station, perfect for commuters. All this just moments from top schools and local amenities, this rare offering is as flexible as it is striking. (id:50886)
RE/MAX All-Stars Realty Inc.
17 Mustard Street
Uxbridge, Ontario
Fall under the spell of this storybook 1 bdrm + den home with a ready to finish basement on a 1/3-acre retreat in the Wagners Lake community of Uxbridge.Deeded lake access is just a 3-minute stroll away.Perfect for a sunset kayak or a quiet morning drifting on the water. Nestled within an estate subdivision of larger homes on a peaceful dead-end street, with no neighbours in front, the home gazes across open farmers fields, offering privacy, safety & the kind of countryside charm where children can run & play freely. Step inside to the open-concept sunken living room, crowned by a vaulted cathedral ceiling & a skylight that captures both daylight & moonlight bathing the space in ever-changing natural magic. A grand picture window frames the living artwork of trees & sky, shifting beautifully with the seasons. The kitchen opens to a front deck for sun-kissed morning coffee, while the cozy den leads to a back deck that overlooks a manicured yard & a gentle stream meandering toward the lake. Perfectly placed near skiing,,golfing,,lake adventures,,the hospital,& on a school bus route, this location weaves outdoor wonder with everyday convenience. Thoughtful updates provide peace of mind: a brand-new septic system(2023) designed for up to 4 bedrooms-ready to support future expansion or even a custom build.And heres a rare touch of magic,..the Allowance for buildings in this area can rise up to 10 metres ,giving you the chance to grow your very own castle higher with an added storey, should your dreams call for it.(subject to town approvals & due diligence).The basement has been waterproofed inside & out(2023),insulation(2024), a new furnace, A/C & heat pump(2024), a new pressure tank(2025),fridge(2024), toilet(2025). The lower level is a blank canvas awaiting your imagination-perhaps a rec room, guest suite, or hobby hideaway. This enchanting retreat blends nature & timeless charm in a setting that feels like a a fairytale. OpenHouse Sat, 2PM-4PM Nov.8 (id:50886)
Royal LePage Signature Realty
4 Belair Place
New Tecumseth, Ontario
Quiet cul de sac location! This is the popular Renoir bungalow, on a valued court location with parking for 3 cars. Many features included in this home include a spacious eat-in kitchen, cathedral ceiling in the living/dining room, bay window, gas fireplace, walkout to the rear deck (maintenance free composite deck boards). The main floor primary bedroom has a large walk-in closet and 3pc ensuite bath. Don't miss the raised feature area as a possible hobby or reading nook. The finished basement enjoys a large family room (with wet bar and built in cabinets), a second gas fireplace, guest bedroom, 4pc bath, office/den and plenty of storage space plus a cold room under the front porch. Upgrades included; rich dark hardwood flooring, California shutters, shingles and gas furnace in 2020, central vac, water softener and garage door opener in 2022, hand rail at the front steps. (id:50886)
Sutton Group Incentive Realty Inc.
147 Markland Street
Markham, Ontario
Buy Direct From Builders Inventory! This remarkable brand new never lived in Benchmark unit townhome offers over 2,094 Sq. Ft. of living space and features 4 bedrooms. Your kitchen is the perfect space for entertaining as it connects to the combined living/dining space and the expansive great room creating an inviting setting for gatherings with family and friends. Additionally, the rooftop terrace offers a perfect spot for outdoor entertaining. Positioned for convenience, this home sits close to schools, bustling shopping centers, and offers seamless access to Hwy 404 & Hwy 7. ***** PICTURE IS FROM SIMILAR HOME IN DEVELOPMENT ***** (id:50886)
Intercity Realty Inc.
12066 48 Highway
Whitchurch-Stouffville, Ontario
Rural Serenity Meets Urban Convenience in this 4-Bedroom Home with Workshop on an Expansive Lot! Discover the perfect blend of peaceful country living and city accessibility in this unique 4-bedroom, 2-bathroom home, ideally located just minutes from top retailers, dining, and everyday amenities. Nestled on a generous lot surrounded by tranquil farmland, this well-maintained property offers privacy, space, and exceptional versatility for families, tradespeople, or hobbyists. Inside, you'll find a solid, functional layout featuring large principal rooms and a bright, inviting sunroom off the dining area ideal for morning coffee or evening gatherings. Step out onto the sprawling deck and take in wide-open views, perfect for outdoor entertaining and enjoying the sunshine. A standout feature is the 900 sq ft detached garage/workshop with radiant heating, providing endless potential for storage, a home-based business, or creative projects. The oversized driveway easily accommodates trucks, trailers, RVs, or boats making it an ideal setup for anyone who needs space to live and work freely. Whether you're upsizing, downsizing, or simply craving room to breathe, this move-in-ready property offers a rare combination of rural charm and modern convenience. Bring your vision as this is your canvas to customize and call home. (id:50886)
RE/MAX All-Stars Realty Inc.
70 Church Street S
New Tecumseth, Ontario
Welcome to this stunning, move-in ready detached century home located right in the vibrant heart of Alliston! Double Wide Lot with Potential to Sever! Fully renovated from top to bottom with no detail overlooked, this home combines modern design, quality craftsmanship, and a prime location. Step inside to discover a bright and airy open-concept layout featuring brand new flooring, pot lights, and stylish finishes throughout. The custom kitchen is a chefs dream, boasting quartz countertops, High end stainless steel appliances, gas stove, sleek cabinetry, and a spacious island perfect for entertaining. Spacious living room with built in napoleon gas fireplace, built in storage and pot lights.Gorgeous Main floor laundry/mudroom with custom sliding door and 2pc powder room.Upstairs, you'll find generously sized bedrooms with closets and beautifully updated bathroom with freestanding tub and glass steam shower, towel warmer and Tv.Outside, enjoy a private backyard perfect for summer gatherings or cozy evening fires. Fully fenced yard with 2 side gates, and new rear deck and pergola . Fully finished, heated and insulated detached garage currently used as a private home gym. All major systems have been updated including Furnace, AC, 200amp panel, siding/soffits, windows, doors, napoleon gas fireplace and more, giving you peace of mind for years to come. 2 separate newly paved driveways with extra parking for trucks, trailers and toys. Located within walking distance to downtown , shops, restaurants, schools, and parks! (id:50886)
RE/MAX Hallmark Chay Realty


