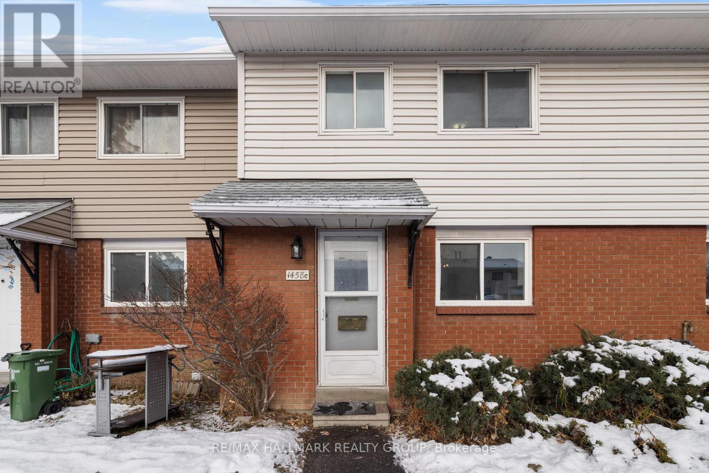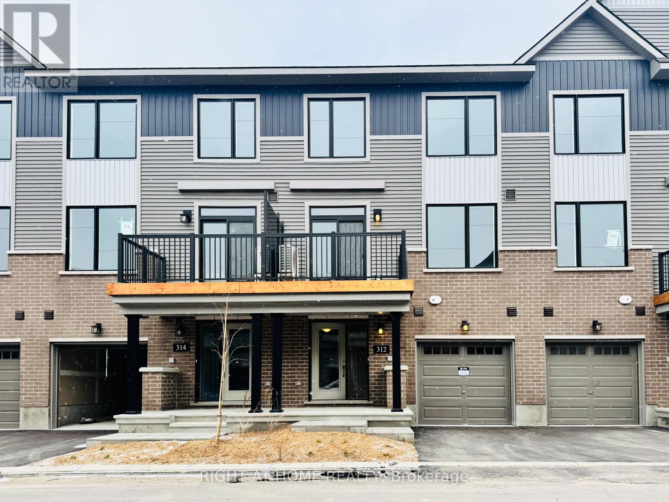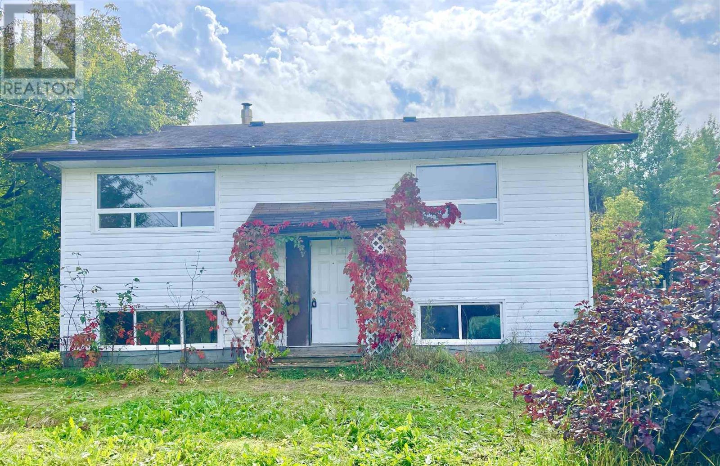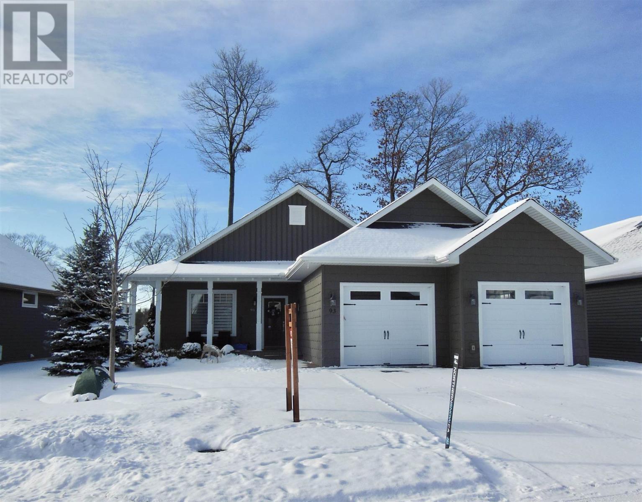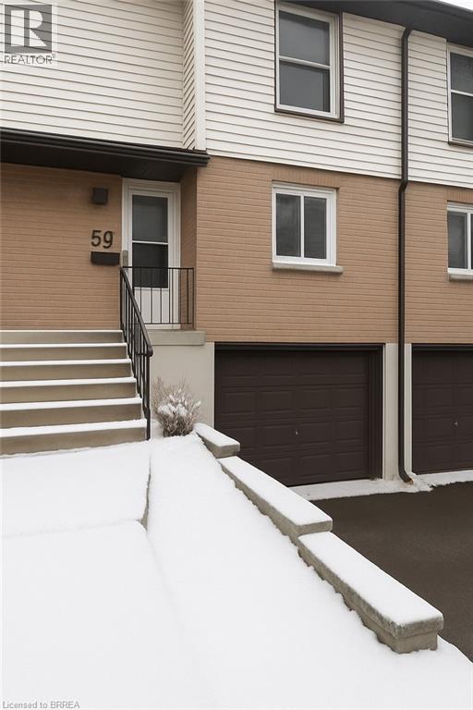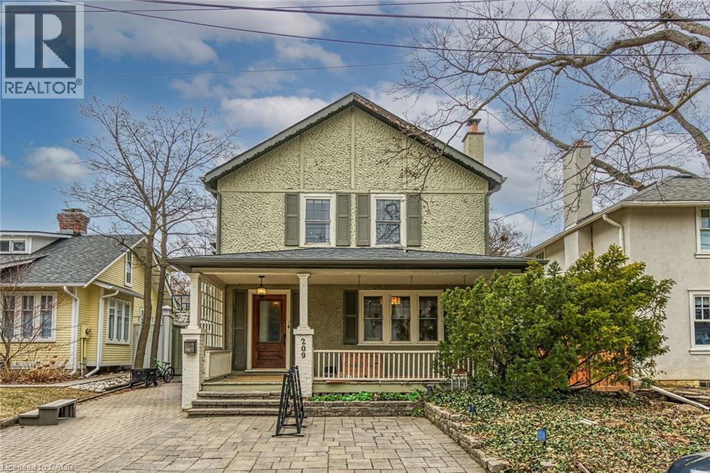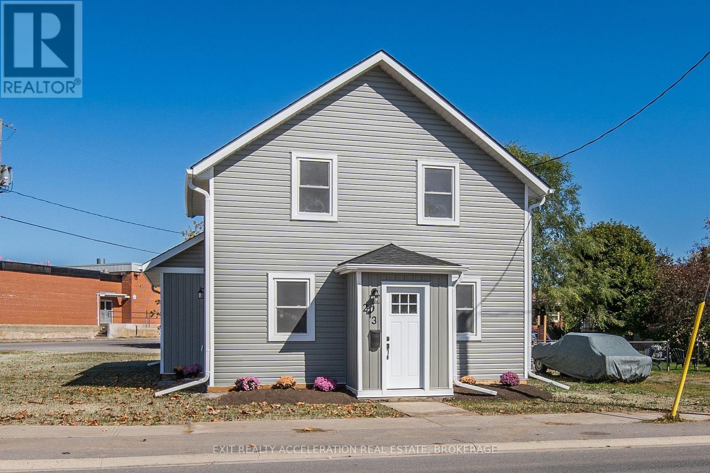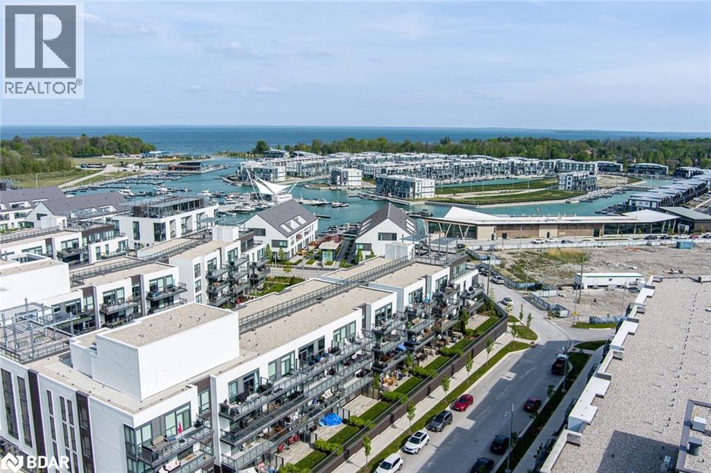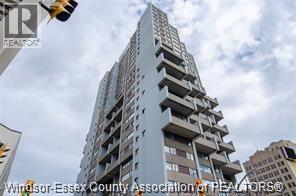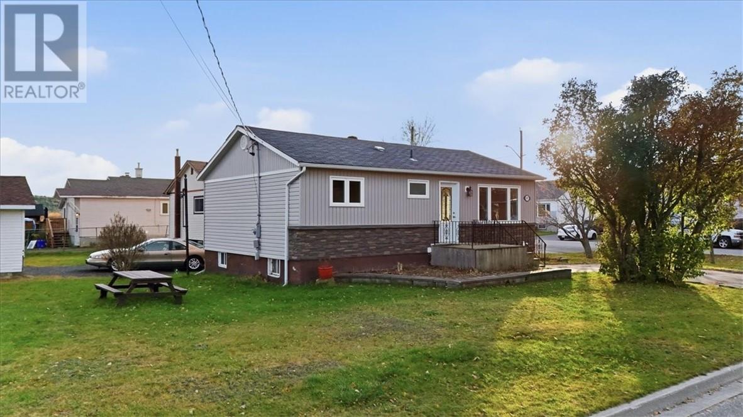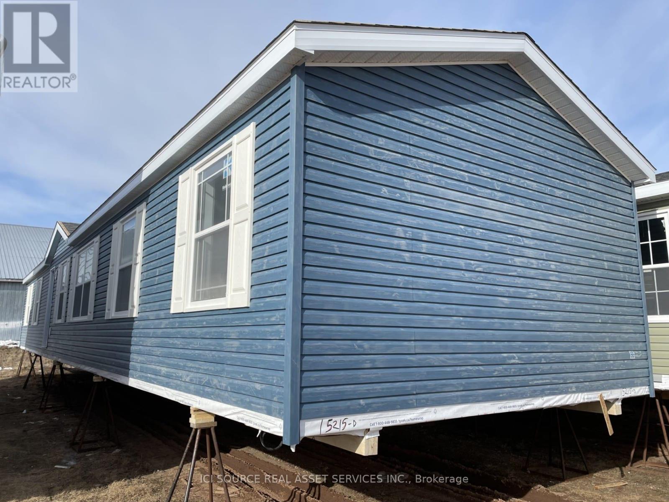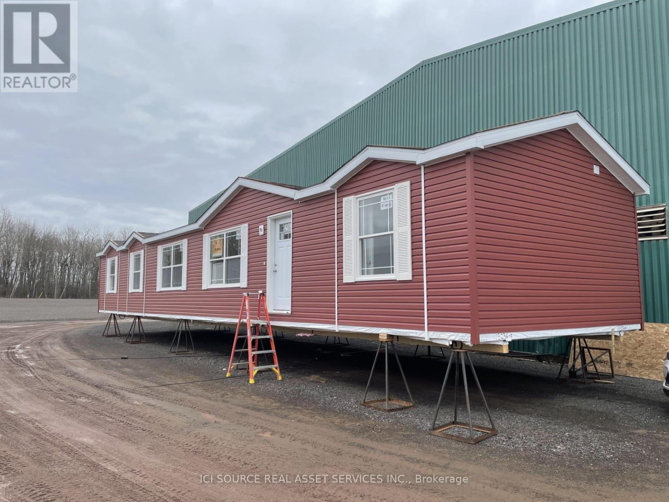C - 1458 Heatherington Road
Ottawa, Ontario
Move-in ready and beautifully maintained, this freshly painted three-bedroom townhome offers a smart, comfortable layout with meaningful updates throughout. The spacious eat-in kitchen provides plenty of counter and cabinet space, perfect for daily meals or hosting. Upstairs, you'll find three inviting bedrooms and a full family bathroom.The full basement adds even more value with laundry, ample storage, and endless possibilities for future use. Step outside to a quiet, fully fenced backyard, an ideal space to relax or garden.Townhouse condo living gives you all the benefits of home ownership with less of the maintenance responsibilities. The condo takes care of exterior maintenance, building insurance, and even your water.Ideally situated near transit, schools, recreation, Bank Street, the O-Train, restaurants, and shopping, this home offers convenience in every direction. With parking right at your doorstep, a practical floor plan, and long-term appeal, it's an excellent opportunity for first-time buyers.Don't miss out, schedule your showing today! (id:50886)
RE/MAX Hallmark Realty Group
312 Clearpath Private
Ottawa, Ontario
Looking for first tenants! Welcome to 312 Clearpath Private, a brand-new townhome in Kanata's popular Arcadia community-perfect for anyone seeking a clean, modern, and easy-to-maintain place to live.This bright 3-storey home offers a smart layout with 2 bedrooms and 2.5 bathrooms. The entry level features a roomy foyer, inside access to the garage, and a laundry/utility room with extra storage.The main floor includes an open living and dining area with plenty of natural light. The upgraded kitchen features quartz countertops, new stainless steel appliances, ample cabinetry, and a large island that's great for cooking or casual meals. A private balcony adds extra space to relax, and a handy powder room is conveniently located on this level. You'll love that the home has no carpet except for the stairs, making it cleaner and easier to care for.Upstairs, you'll find two comfortable bedrooms and two full bathrooms. The primary bedroom has a walk-in closet and its own ensuite with a glass shower. The second bedroom has a full bathroom right outside the door-perfect for a child, guest, or a quiet home office setup.The location is hard to beat-within the Earl of March high school district and close to Costco, Tanger Outlets, restaurants, parks, transit, the Kanata tech hub, and Highway 417. Available immediately-move in-be the very first to live in this fresh, modern Arcadia townhome! All appliances will be installed before Moving-in. (id:50886)
Right At Home Realty
508 Hwy 594
Machin, Ontario
Country living awaits! A blank canvas awaits you in this solid 816 sq ft, 2 +2 bedroom, 1 bathroom home. Built in 1982 the home is set back from the street with a beautiful grove of pines in the backyard. Start your country life dream in Machin with this beauty. Call today to book a viewing. (id:50886)
Century 21 Northern Choice Realty Ltd.
93 Crimson Ridge Dr
Sault Ste. Marie, Ontario
Welcome to this stunning 1300 ft2 bungalow situated along the prestigious Crimson Ridge Golf Course on a 71' x 130' lot. This impeccable home showcases high-end finishings throughout. The open concept main floor features 9' ceilings and seamlessly connects the kitchen, dining and living areas, creating an ideal space for everyday living and entertaining. The gourmet kitchen features a large island, granite countertops, premium cabinetry and modern appliances, while all 3 full bathrooms continue the luxurious theme with granite surfaces and quality fixtures as well. The primary bedroom boasts a gorgeous ensuite bath and a spacious walk-in closet. A second bedroom and a convenient main floor laundry room add to the home's thoughtful layout on the main floor. In addition enjoy sunset views from the west-facing 14' x 10' three-season room with shatter proof panes - a perfect place to unwind and take in the serene 12th hole of the golf course backdrop. The fully finished lower level adds another 1300 ft2 of living space with two additional bedrooms, a gorgeous full bathroom, a huge recreational room featuring an electric fireplace, a built-in office area and a wet bar. Completing this exceptional property is an extra deep two car garage, offering ample room for vehicles and additional storage. Condo fee includes snow removal of driveway and road, front yard grass cutting, garbage and recycling pick up and road maintenance. This home truly embodies luxury and comfort in a spectacular setting. (id:50886)
RE/MAX Sault Ste. Marie Realty Inc.
10 Angus Road Unit# 59
Hamilton, Ontario
Welcome to 59-10 Angus Road in the City of Hamilton. This spacious and freshly painted 3-bedroom, 2-bathroom townhome is truly move-in ready. The main floor features a modern kitchen, a separate dining area, and a bright, generously sized living room with large windows overlooking a peaceful ravine lot—offering privacy with no rear neighbours. Upstairs, you’ll find three comfortable bedrooms, a full bathroom, a linen closet, and a spacious primary bedroom with an oversized closet. The fully finished basement includes a separate entrance from the attached garage, a cozy recreation room, a convenient bathroom, and a dedicated laundry area. Recent updates include luxury vinyl plank flooring, an new kitchen, new appliances, new bathrooms, neutral paint throughout, and more. This home is ideally located close to a wide range of amenities, including grocery stores, schools, restaurants, shopping, and the scenic trail systems of Kings Forest. Commuters will appreciate quick and easy access to the Red Hill Valley Parkway, the Lincoln M. Alexander Parkway, and Highways 403/QEW. Available December 1, 2025 or later. $2,490/month plus hydro and gas. Water included. Book your viewing today! (id:50886)
RE/MAX Twin City Realty Inc
209 Allan Street
Oakville, Ontario
STEP INSIDE THIS 4 BEDROOM, 2.5 BATH PRIME OLD OAKVILLE GEM JUST STEPS TO DOWNTOWN. YOU'LL FALL IN LOVE THE MOMENT YOU WALK UP TO THE CHARMING COVERED FRONT PORCH WHERE YOU SIP'LL YOUR MORNING COFFEE. A HUGE TWO STOREY ADDITION WAS ADDED ON GIVING A SPACIOUS SUNKEN FAMILY ROOM W/FIREPLACE AND A LARGE MASTER BEDROOM WITH VAULTED CEILINGS, A WALK-IN CLOSEST AND 3-PIECE ENSUITE. A BEAUTIFUL CUSTOM KITCHEN THAT FEATURES A LARGE OVERSIZED ISLAND WITH GRANITE COUNTERS. THE HOME FEATURES WARM RADIANT HEAT AND DUCTLESS AIR CONDITIONING MAKING IT EXTREMELY EFFICIENT. RECENT UPGRADES INCLUDE A NEW WASHER, SUMP PUMP, DISHWASHER, AND A 1 YEAR OLD FURNACE. A FULLY FINISHED REC ROOM WITH HEATED FLOORS AND A EXTRA 2-PIECE BATH. OPPORTUNITY AWAITS WITH THIS RARELY FOUND 4 BEDROOM 2110 SQ. FT HOME IN THE MOST DESIRABLE OLD OAKVILLE COMMUNITY, STEPS WALLACE PARK TENNIS CLUB, REC CENTRE, BRANTWOOD PLAYGROUND AND ST GEORGES SQUARE!! (id:50886)
RE/MAX Escarpment Realty Inc.
213 Belleville Road
Greater Napanee, Ontario
This beautifully renovated storey and a half home offers approximately 1,340 square feet of stylish and functional living space. With three bedrooms and one and a half bathrooms, it has been updated from top to bottom, showcasing thoughtful improvements inside and out. Modern comforts are already in place with a new furnace, air conditioning, and 200 amp service, giving peace of mind to the new owner. Every detail has been refreshed to create a move-in ready home that blends charm with convenience. Ideally located just steps from the local public school, which offers French immersion, as well as the high school, this property is a perfect choice for families looking for a welcoming home in a great community. (id:50886)
Exit Realty Acceleration Real Estate
333 Sea Ray Avenue Unit# 131
Innisfil, Ontario
FULLY FURNISHED FOUR SEASON ESCAPE WITH OPEN CONCEPT LAYOUT, PARKING, STORAGE LOCKER & PREMIUM AMENITIES! This is the kind of place you escape to when weekends are meant for play, relaxation, and a little indulgence, where Friday Harbour becomes your personal four-season resort, and every visit feels like a mini vacation you never want to end. Picture slow mornings strolling the promenade with a coffee in hand, afternoons soaking up the vibe at the beach club or pool, and evenings filled with waterfront dining, live music, and that unmistakable energy that makes this destination so addictive. Golf days, marina views, kayaking, paddleboarding, nature trails, skating and seasonal festivals keep life here exciting year-round, while the fully furnished, ground-level space gives you a stylish home base to unwind and recharge. Thoughtfully styled with a relaxed coastal feel, the bright kitchen anchors the space with crisp white cabinetry, stainless steel appliances, subway tile and a generous breakfast bar made for casual meals, late-night snacks, and morning planning sessions before heading out to play. Oversized sliding doors flood the living room with natural light and lead to a private patio where leafy courtyard views create a peaceful backdrop for evening wine or post-adventure downtime, while the comfortable primary bedroom offers a calm, inviting retreat after full, fun-filled days. Even the spa-inspired bathroom carries that polished, hotel-style finish that makes every stay feel special, and with in-suite laundry, dedicated parking and a locker, ownership stays refreshingly easy. Perfectly positioned for investors chasing short-term rental potential, couples craving spontaneous escapes or cottagers wanting the energy of a resort without the maintenance, this is where lifestyle takes centre stage and every visit feels like a well-earned retreat. (id:50886)
RE/MAX Hallmark Peggy Hill Group Realty Brokerage
380 Pelissier Street Unit# 506
Windsor, Ontario
Freshly painted and new vinyl flooring has just been installed. This 980 S. F. 2 bedroom with 1.5 baths is a corner unit nestled on floor 5 so no long elevator waits here and has a direct North view of the Detroit City skyline. Easy access to the free same floor washer/dryer and same floor storage unit. All utilities are included except electricity and you can budget for about $75.00 month additional. The underground assigned parking spot is in a heated garage provides comfort this time of year. A fully professionally managed building for your added safety. Many senior citizens live here which guarantees a quite environment and is a no pet building. Building amenities include heated salt water pool, huge fully equipped gym, racquet ball and squash courts, billiards, ping-pong, fosse ball, top floor party room and 3 elevators. Come and live in the lap of convenience that only the Royal Windsor Terrace can provide. (id:50886)
RE/MAX Capital Diamond Realty
547 Alexander
Sudbury, Ontario
Welcome to this charming 2+1 bedrooms, 2 Bath home perfectly situated on a corner lot in one of Sudbury’s most convenient neighbourhoods just steps to schools, shopping, restaurants, and public transit. Step inside to discover a bright, modern kitchen featuring a large island, updated cabinetry, and plenty of space to entertain family and friends. Downstairs, you’ll find a fully finished lower level with a second kitchen, full bathroom, and additional bedroom making it ideal for in-laws, guests, older children or potential income. There is also a cozy gas fireplace in the family room. With ample parking, a great layout, and a location that truly can’t be beat, this New Sudbury gem checks all the boxes! (id:50886)
RE/MAX Crown Realty (1989) Inc.
8910 Lynwood Park Private
Ottawa, Ontario
New construction! Welcome to the beautiful land lease community of Lynnwood Gardens in Edwards Ontario! Home is 68 x 16 and nestled on an insulated concrete pad (this houses 18 of clean dry storage!) Comes with all appliances (washer/dryer, dishwasher, range, fridge). Home is heated/cooled with a very cost efficient mini-split heat pump. This modular is 3 bedrooms, 2 full bathrooms. Close proximity to the 417 near the Amazon plant. Several schools, shopping and walking trails in the area! Land lease fees are $754 per month and include property taxes, water testing, sewage and garbage pick up. This home qualifies for the HST rebate, with a cash-back to the buyer 20K!! This home is expected to be ready for occupancy by October 1 2025. This stunning home wont last long! *For Additional Property Details Click The Brochure Icon Below* (id:50886)
Ici Source Real Asset Services Inc.
1316 Sunflower Private
Ottawa, Ontario
New construction! Welcome to the beautiful land lease community of Lynnwood Gardens in Edwards Ontario! Home is 68 x 16 and nestled on an insulated concrete pad (this houses 18 of clean dry storage!) Comes with all appliances (washer/dryer, dishwasher, range, fridge). Home is heated/cooled with a very cost efficient mini-split heat pump. This modular is 3 bedrooms, 2 full bathrooms. Home is on a pie shaped lot with a very large yard. Close proximity to the 417 near the Amazon plant. Several schools, shopping and walking trails in the area! Land lease fees are $754 per month and include property taxes, water testing, sewage and garbage pick up. This home qualifies for the HST rebate, with a cash-back to the buyer around upwards of 20K!! This home is expected to be ready for occupancy by October 1 2025. This stunning home wont last long! *For Additional Property Details Click The Brochure Icon Below* (id:50886)
Ici Source Real Asset Services Inc.

