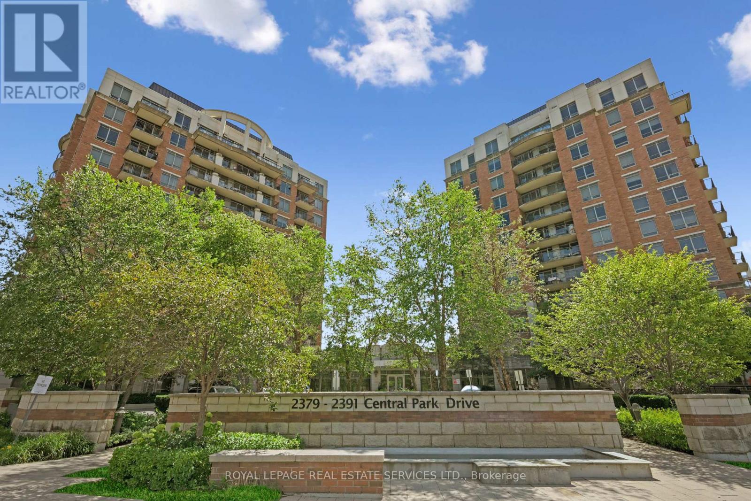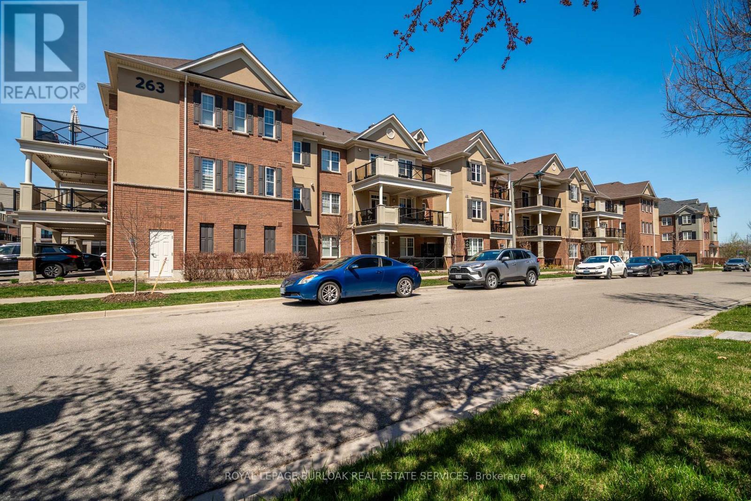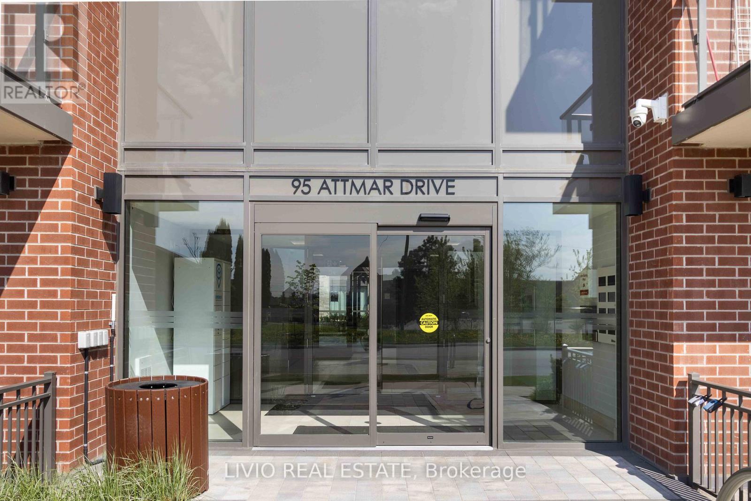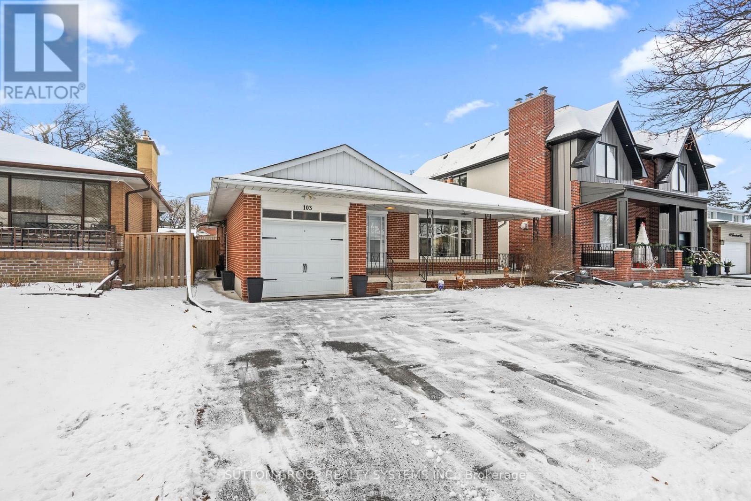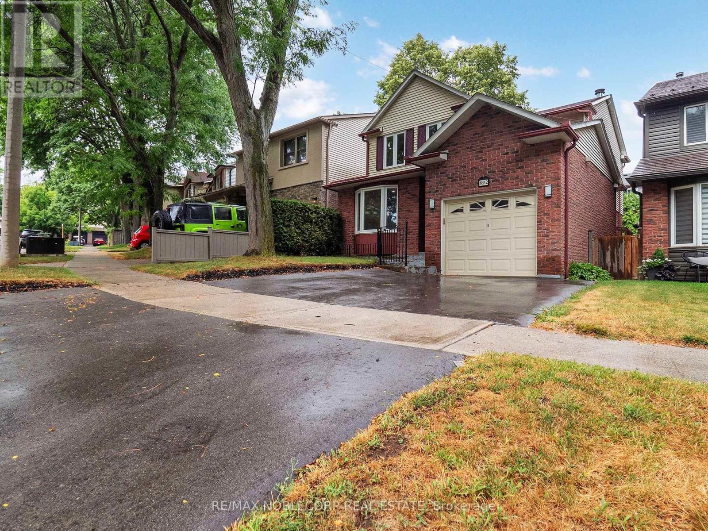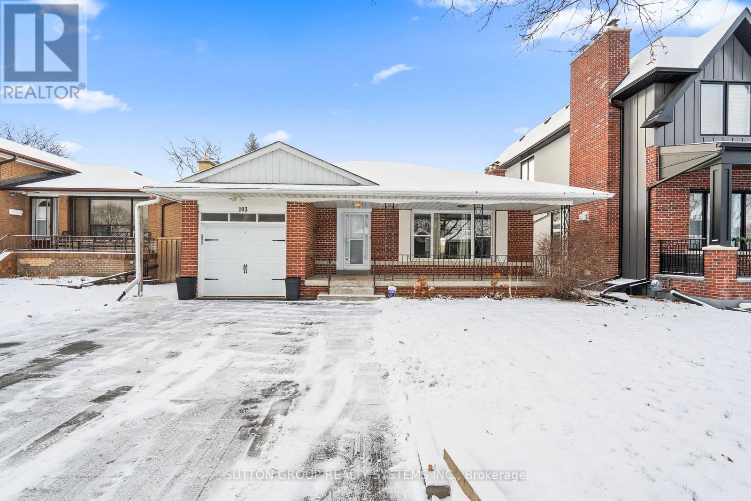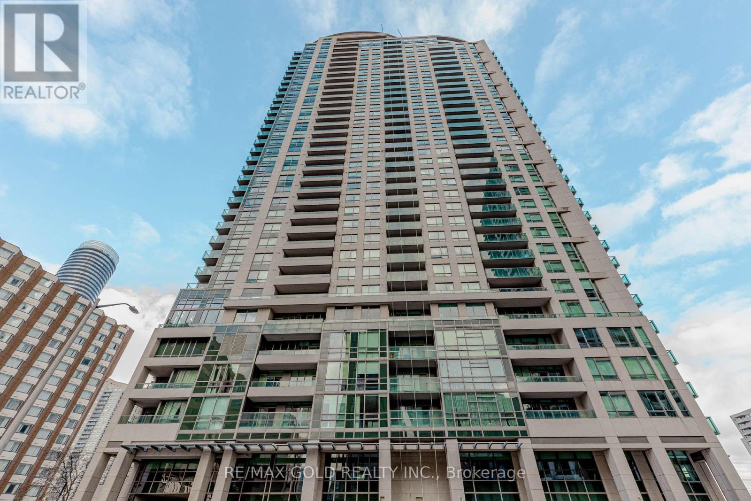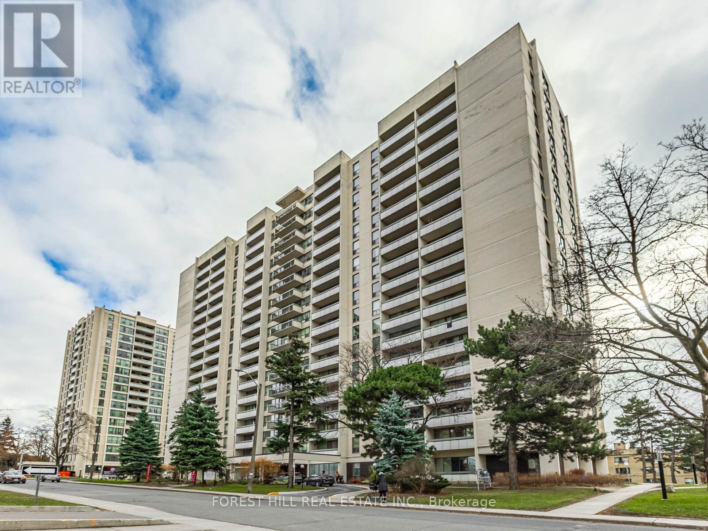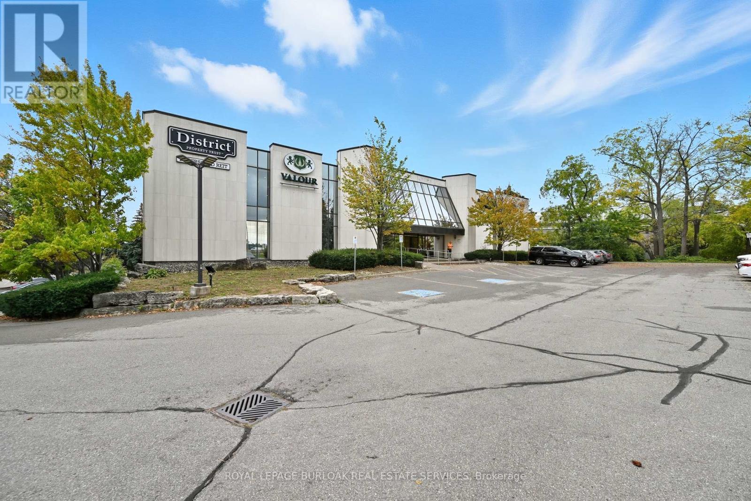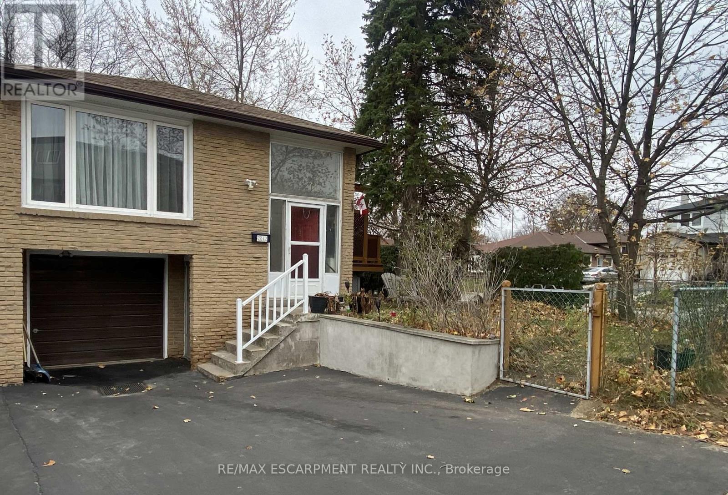309 - 2391 Central Park Drive
Oakville, Ontario
This bright, sun-filled corner unit offers approximately 850 sq. ft. of well-designed living space, along with a spacious balcony featuring unobstructed panoramic views of the park, making it an ideal spot to relax and enjoy the beautiful surroundings. Recently renovated in 2025, this corner unit features a freshly painted interior and is located in the luxurious Central Park condominiums. Originally a 2-bedroom unit, it has been converted into a 1-bedroom unit with an open-concept den. (Easily converted back to a 2-bedroom). The functional kitchen is equipped with granite countertops, stainless steel appliances (including a new fridge and stove installed in August 2025), and a breakfast bar. The primary bedroom is complete with a 3-piece ensuite and oversized window. This unit is pet-friendly, has an ensuite laundry, and includes 1 underground parking space and 1 storage locker. Super low condo fees compared to other buildings in the area that include: (Parking, Lockers, Heat, AC, and Water). Building Amenities Incl: Outdoor Pool with updated lounging area, Party room, Media room, Gym, Outdoor kitchen with built-in BBQ and sink, hot tub, Guest suite, Security/Concierge, tons of visitor parking and change rooms with saunas. The Oak Park Community is a charming, pedestrian-friendly neighbourhood with schools, parks, trails, restaurants and shops of every kind within steps from the Courtyard Residences. The 403, 407, QEW & GO Train are only a few minutes away. (id:50886)
Royal LePage Real Estate Services Ltd.
303 - 263 Georgian Drive
Oakville, Ontario
No detail was overlooked in the professional renovation of this luxurious executive townhome. Nestled in the highly desirable Oak Park neighbourhood of Oakville, it offers the perfect balance of convenience and natural beauty, with easy access to local amenities, scenic trails, and parks, as well as being just minutes from major highways. Highlights include Kitchen Aid appliances, elegant porcelain countertops with waterfall edge and backsplash, stunning oak wood flooring, modern lighting, and California shutter throughout. The expansive top-floor patio equipped with a gas line, is ideal for entertaining. Additional storage space is provided with a garage and locker below. (id:50886)
Royal LePage Burloak Real Estate Services
206 - 95 Attmar Drive
Brampton, Ontario
Why Rent? Calling All Investors & First-Time Buyers! Welcome to Unit #206 at 95 Attmar Drive-a chic and contemporary 1-bedroom, 1-bathroom condo in the heart of Brampton's vibrant new Clairville community. Built in 2024, this stylish unit offers 510 sq. ft. of modern interior living space, plus a 65 sq. ft. open balcony-perfect for enjoying your morning coffee or unwinding in the sun. Step inside to find high-end finishes throughout, including elegant quartz countertops, a modern backsplash, and upgraded plank laminate flooring that create a sleek, sophisticated feel. Enjoy the added convenience of one underground parking space and a locker located on the same level. Ideally situated at the prime intersection of The Gore Road, Ebenezer Road, and Queen Street, this condo provides seamless access to major highways, making commuting to Brampton, Vaughan, and surrounding areas effortless. Parks, top-rated schools, shopping, and community amenities are all just minutes away. Don't miss this exceptional opportunity to own in one of Brampton's most desirable and up-and-coming neighbourhoods! (id:50886)
Livio Real Estate
Basement - 103 Summitcrest Drive
Toronto, Ontario
Welcome to this 2-bedroom basement suite in a well-maintained Etobicoke bungalow, featuring a separate entrance for privacy and independence. This unit offers two bedrooms, bathroom with a bathtub, a functional living area, and a kitchen.Tenants will enjoy private ensuite laundry and one driveway parking space. Located in a quiet, family-friendly neighbourhood, the suite is close to top-rated schools, parks, shopping, transit, and major highways, offering convenience for commuting and daily needs.A rare opportunity to rent a self-contained, well-kept suite in a desirable Etobicoke location. (id:50886)
Sutton Group Realty Systems Inc.
892 Sweetwater Crescent
Mississauga, Ontario
Charming Lorne Park Detached Home in a Highly Desirable Location! Perfect for families or first-time buyers, this home offers exceptional value in one of Mississauga's most sought-after neighbourhoods. Fully updated with brand new kitchen, modern bathrooms and fixtures, finished basement with additional washroom, bedroom & rec room, hardwood floors throughout, large backyard with deck and tiered landscaped garden. Located within a top-rated school district, residents will enjoy an abundance of nearby parks, trails, and recreational opportunities. Just minutes from Lake Ontario, the Credit River, and the vibrant community of Port Credit. Nestled on a quiet, tree-lined crescent, this home features a finished lower level with a walkout to a beautifully landscaped lot. A private driveway with a garage provides ample parking. Conveniently located near both Port Credit and Clarkson GO stations, making commuting to Toronto simple and efficient. ** See virtual tour for 3D tour and all photos/floorplans ** (id:50886)
RE/MAX Noblecorp Real Estate
Main Floor - 103 Summitcrest Drive
Toronto, Ontario
Welcome to this well-maintained Etobicoke bungalow, ideally located on a quiet, family-friendly street in one of the area's most desirable neighbourhoods. This main-floor-only rental offers three spacious bedrooms, bright living and dining areas, and hardwood floors throughout, creating a warm and inviting space for everyday living. The kitchen provides ample storage and natural light, making it functional and family-friendly. Enjoy the convenience of private ensuite laundry, exclusive use of the garage and driveway parking, and a spacious deck perfect for relaxing or entertaining outdoors. Situated close to top-rated schools, parks, transit, shopping, and major highways, this home ensures easy commuting and access to daily amenities.A rare opportunity to lease a well-kept home in a quiet residential pocket with exceptional comfort and convenience. (id:50886)
Sutton Group Realty Systems Inc.
8 - 8 Melanie Drive
Brampton, Ontario
Location, Location, Location!! Rarely Found Small Industrial Unit with Drive in Door, Nice Clean Unit, laminate floor recently installed in office area. Ready to Move in. Perfect for your clean light industrial business (id:50886)
Tri-City Professional Realty Inc.
1507 - 208 Enfield Place
Mississauga, Ontario
In The Heart Of Mississauga, Square One Area, Steps To Hwy, Shopping, Schools. Absolutely Beautiful Sundrenched 2 Bed, 2 Bath Split-Plan Unit With Floor To Ceiling Windows Enormous Balcony W/ Unobstructed S/W Views. Brand New High-Quality Floor, Freshly Painted, Custom Window Coverings, Upgraded Lighting Through Out. South-Westerly View Allows Lots Of Natural Light. Well Maintained Unit. (id:50886)
RE/MAX Gold Realty Inc.
416 - 377 Ridelle Avenue
Toronto, Ontario
Location! Location! "Rosebury Square" This 713 Sq Ft Unit Includes A Walk-Out From The Living Room To An 85 Sq Ft North Facing Balcony! Two Months Free Rent With A 14-Month Lease and a $200 Laundry Card. 1 Bedroom, 1 Bathroom And A Den. See Attached Layout. Renovated Kitchen With Stainless Steel Appliances! Hardwood Floors. Absolutely Stunning Deluxe Renovation! Ready For Immediate Occupancy. Fitness Centre Coming Soon! Sobey's, Pharmacy, Convenience Store, Hair Dresser And More Located Next Door. Parking If Needed $150 Per Month. Locker On A Wait List. *Hydro & Water Extra* A Must See! 5 Minute Walk To Subway - Steps To The Bus. (id:50886)
Forest Hill Real Estate Inc.
1918 - 377 Ridelle Avenue
Toronto, Ontario
Location! Location! "Rosebury Square" This 700 Sq Ft Unit Also Includes A Walk-Out From The Living Room To A 90 Sq Ft North Facing Balcony. 2 Months Free Rent With A 14-Month Lease. 1 Bedroom, 1 Bathroom. See Attached Layout. Renovated Kitchen With A Center Island And Stainless Steel Appliances! Hardwood Floors. Absolutely Stunning Deluxe Renovation! Ready For Immediate Occupancy. Fitness Centre Coming Soon! Sobey's, Pharmacy, Convenience Store, Hair Dresser And More Located Next Door. Parking If Needed $150 Per Month. Locker On A Wait List. *Hydro & Water Extra* A Must See! 5 Minute Walk To Ttc, Bus And Subway. (id:50886)
Forest Hill Real Estate Inc.
103 - 3410 South Service Road
Burlington, Ontario
Sublease opportunity within a professionally managed office building offering exceptional QEW exposure and prominent signage opportunities. The property features recently upgraded common areas, including modern lobbies, refreshed elevators, and fully accessible washrooms. The building provides a generous parking ratio of 4.5 stalls per 1,000 SF, with reserved spaces available. Utilities are included in TMI. The head lease runs until February 29, 2028, providing a secure remaining term. The subtenant has the option to lease the premises furnished, offering a turnkey occupancy solution. (id:50886)
Royal LePage Burloak Real Estate Services
2012 Bonnymede Drive
Mississauga, Ontario
Well maintained 2 bedroom, 1 bathroom basement apartment in family friendly Clarkson Village. Unit features private entrance, laminate floors, laundry, open concept kitchen and dining area with family room and 2 large bedrooms. One parking spot available for small size vehicle. Great location: walking distance to Clarkson Crossing plaza, grocery, drug store, LCBO, shops, restaurants, community centre and Clarkson Go. Nearby schools and bus routes and surrounded by parks and greenspace, with easy access to major highways. Tenant responsible for 30% of home monthly utilities. (id:50886)
RE/MAX Escarpment Realty Inc.

