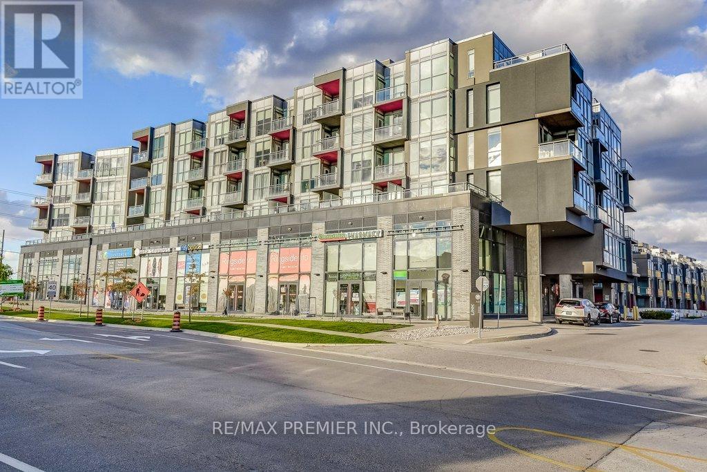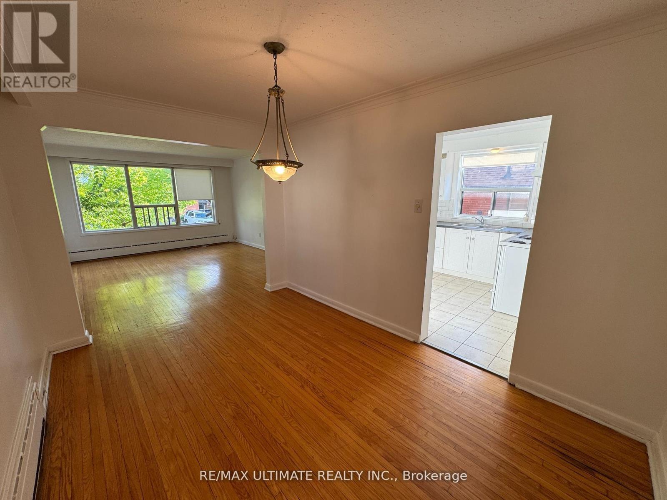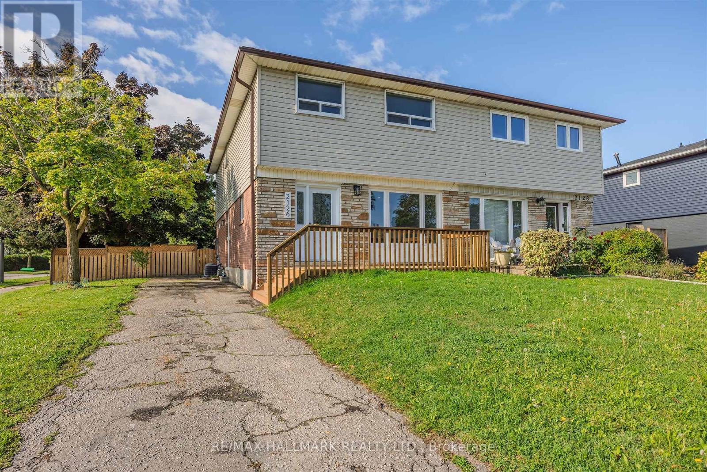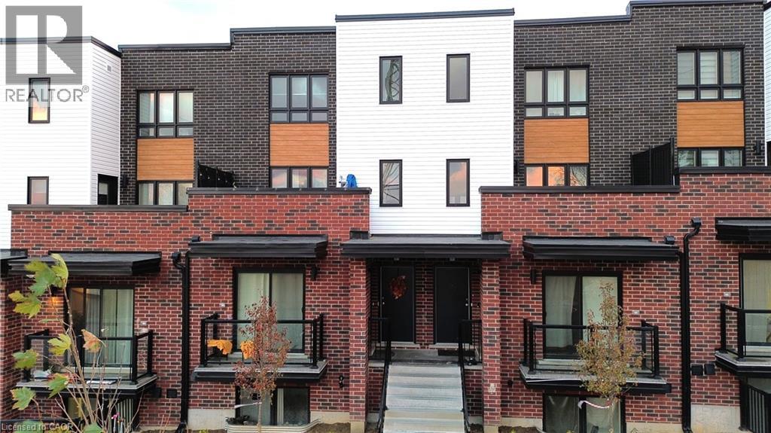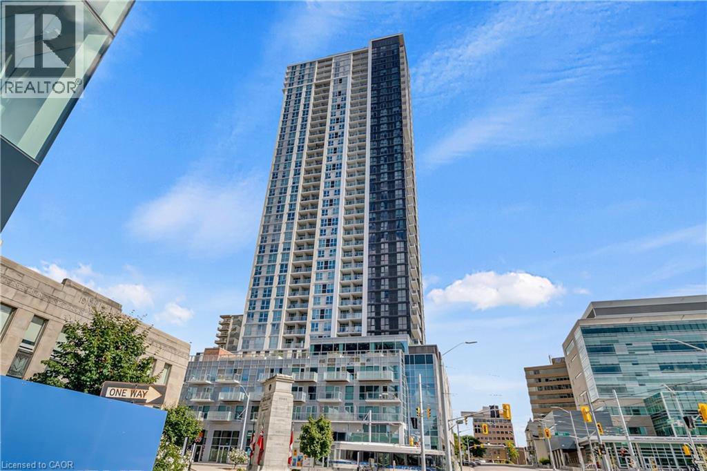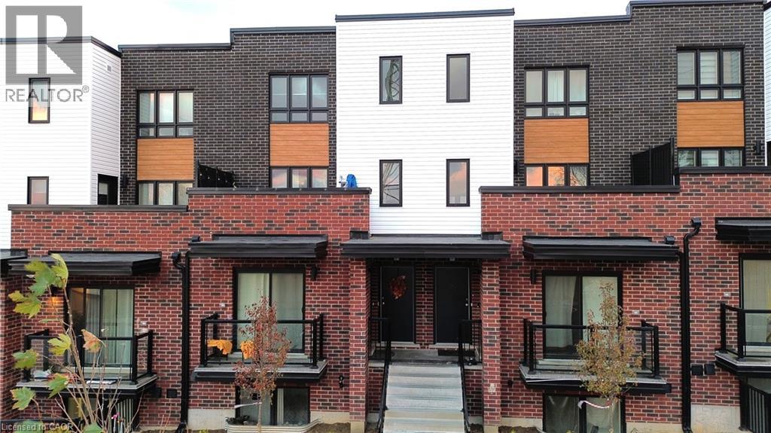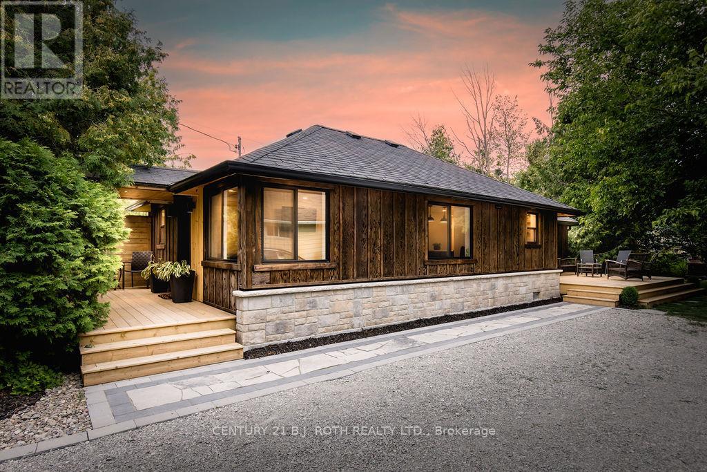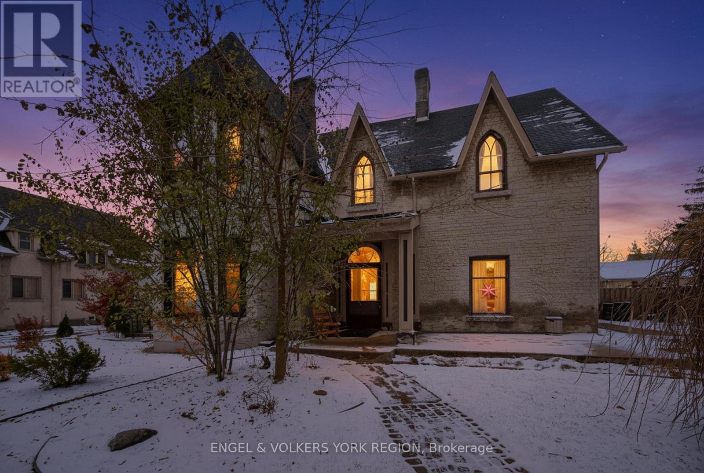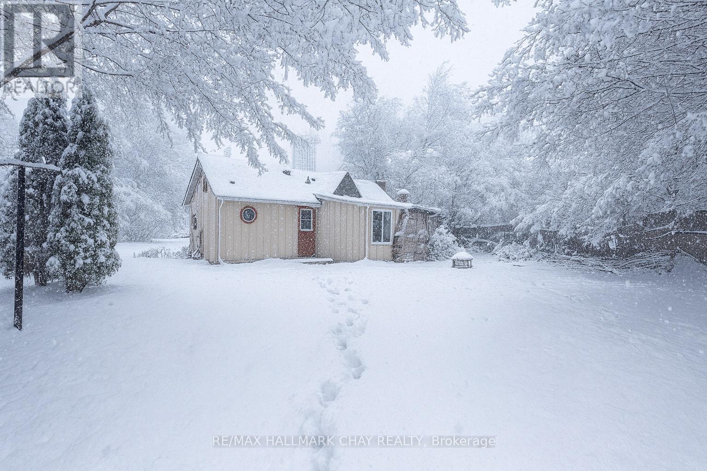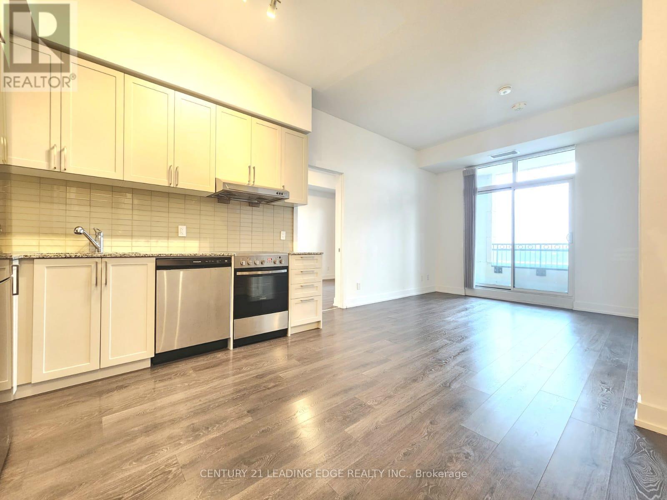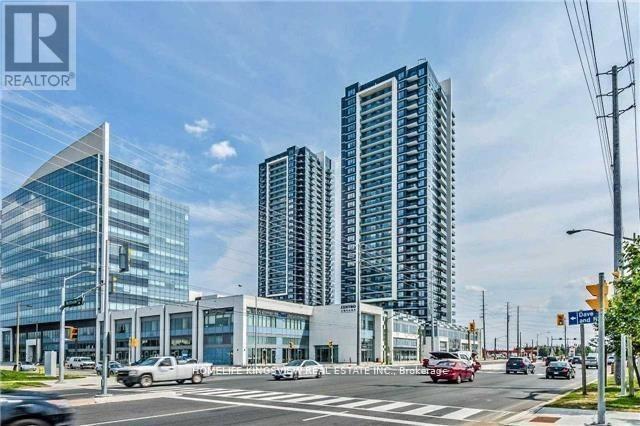C417 - 5260 Dundas Street
Burlington, Ontario
Bright & Beautiful Corner Suite - Fully Furnished! Let the sunshine in! This bright, top-floor corner unit offers 9-foot ceilings, floor-to-ceiling windows, and a modern open-concept layout designed for both comfort and style. Featuring laminate flooring, quartz countertops, and full-sized stainless steel appliances, this upgraded suite also includes an enhanced breakfast bar, custom mosaic backsplash, and a convenient pantry. Two full-sized bedrooms provide ample space for living, working, and relaxing, while the private balcony overlooking the courtyard offers the perfect spot for your morning coffee or evening unwind. Fully furnished with comfort and space optimization in mind, this stylish home is move-in ready and ideal for professionals, couples, or small families seeking a luxurious lifestyle in one of Burlington's most desirable neighbourhoods. Enjoy the convenience of one underground parking space, with the option to lease a second, and a location that's truly unbeatable - walk to shops, schools, and restaurants, explore parkland and trails just outside the complex, and take advantage of public transit right at your doorstep. Highway 407, the hospital, golf courses, and Bronte Provincial Park are all just minutes away.Residents of this well-managed building enjoy an exceptional array of amenities including a fully equipped gym, jacuzzi/spa, steam room, dry sauna, party room, billiards room, and a rooftop garden with BBQ area - everything you need for relaxation, recreation, and a true sense of community. This incredible unit is awaiting a Triple-A, responsible, and courteous tenant - ready to enjoy modern Burlington living at its finest! (id:50886)
RE/MAX Premier Inc.
2 - 468 Ridelle Avenue
Toronto, Ontario
Well maintained main-floor unit complete with 2 bedrooms, Den, full size living and dining area offering the perfect mix of comfort, convenience, and style. Step into a sun-filled open-concept living and dining area, an eat-in kitchen with plenty of room for cooking and gatherings, and generously sized bedrooms, each with large windows and closets. With a designated parking spot, easy indoor access to laundry, and utilities like water, gas, heating, and parking included (only hydro is extra), this home is as practical as it is inviting. Its been freshly painted, professionally cleaned, carpets have been shampooed, ready to welcome you. The location couldnt be better--steps to Dufferin, Marlee, and Glencairn bus routes, just minutes to multiple subway stations, the upcoming Eglinton LRT, and to Lawrence Square and Yorkdale Shopping Centers. Everyday conveniences like Zitos Marketplace, Sobeys, bakeries, cafes, wellness centers also just steps away. Enjoy outdoor activity along the York Beltline Trail. If you've been searching for that right, spacious yet affordable place to call home, this is it! (id:50886)
RE/MAX Ultimate Realty Inc.
2126 Pashak Court
Mississauga, Ontario
Welcome to 2126 Pashak Crt! Discover this spacious 4-bedroom, 2-bathroom semi-detached family home, perfectly nestled on a large irregular lot in sought-after Cooksville. Located on a quiet, low-traffic cul-de-sac, this home offers a quiet environment, ideal for families seeking space, comfort, and convenience.Step inside to find large principal rooms recently updated with modern finishes, creating a warm and inviting atmosphere. The spacious layout is perfect for family living, with ample room for relaxation and entertaining. A separate side entrance provides exciting potential for future basement plans, adding versatility to this already impressive home.Outside, the large backyard is a true highlight, offering plenty of space for hosting, gardening, or making memories. Conveniently located just a short drive from major shopping centres, including Square One, as well as hospitals, schools, and community centres. Easy access to major highways. Don't miss this one! (id:50886)
RE/MAX Hallmark Realty Ltd.
287 Chapel Hill Drive
Kitchener, Ontario
Welcome to this well-appointed 2-bedroom, 2-storey condominium located in Kitchener’s desirable Doon neighbourhood. The main level features a spacious, open-concept floor plan with seamless flow between the living, dining, and kitchen areas, offering an ideal layout for both everyday living and entertaining. Step out onto the private balcony to enjoy a quiet outdoor retreat. The upper level includes two generously sized bedrooms, highlighted by a primary suite with a 3-piece ensuite bathroom, as well as a second full bath. A main floor powder room, in-suite laundry, and a dedicated parking space provide added convenience. Situated close to schools, parks, shopping, and major commuter routes, this property offers an excellent opportunity for homeowners and investors alike. (id:50886)
RE/MAX Midwestern Realty Inc.
60 Frederick Street Unit# 2404
Kitchener, Ontario
Welcome to Downtown Kitchener's premier residence, 60 FREDERICK, UNIT 2404 where luxury living meets convenience. Presenting a 1-bedroom condo unit available for sale in the heart of the city at DTK. Step into contemporary elegance unit boasts modern finishes and comes complete with SS appliances, ensuring a stylish and functional living space. The convenience of an in-suite washer/dryer adds an extra layer of comfort to your daily routine. The building offers more than just a home; it provides a high-quality lifestyle that includes a dedicated concierge service to cater to your needs. Host memorable gatherings in the well appointed party room featuring a catering kitchen, or unwind on the rooftop terrace equipped with barbeques, offering breathtaking views of the city. Enjoy tranquility in the communal garden terrace, stay fit in the fitness center and yoga studio, and secure your bicycle in the dedicated parking area. This prime location places you mere steps away from the ION Light Rail System, providing seamless connectivity throughout the city. The Conestoga College Downtown Campus is conveniently located across the street, making it an ideal residence for students. Additionally, major hubs like GOOGLE, the Tannery, UW School of Pharmacy, School of Medicine, Victoria Park, Communitech, and D2L are all within a short walk. Major bus routes are easily accessible, ensuring that you are well-connected to the entire region. Savor the vibrant culinary scene and nightlife with an array of restaurants and bars just moments away. Immerse yourself in the innovative atmosphere of the Kitchener Innovation District, fostering creativity and collaboration. Don't miss the opportunity to experience urban living at its finest. Schedule a viewing now and make this meticulously designed condo your new home. Welcome to the epitome of sophisticated city living – welcome to DTK. (id:50886)
RE/MAX Twin City Realty Inc.
26 Murray Street W
Hamilton, Ontario
Located steps from Hamilton’s vibrant Arts District—near shops, cafés, galleries, and seconds from the West Harbour GO Station—this fully renovated legal duplex is the perfect investment opportunity or an ideal way for families or individuals to offset carrying costs. The main-floor suite offers a spacious 1-bedroom layout with soaring ceilings and a finished basement, while the upper unit features a bright 2-bedroom floor plan with a brand-new kitchen and modern finishes throughout. An unfinished yet easily accessible half-storey provides the rare opportunity to add an entire additional level of potential livable space. With a new roof, separate hydro metering, and quick access to Bayfront Park, Jackson Square, the Indoor Farmers’ Market, the Restaurant District, and the TD Coliseum, this home delivers modern living and unbeatable urban convenience. (id:50886)
Michael St. Jean Realty Inc.
287 Chapel Hill Drive
Kitchener, Ontario
Discover comfortable and efficient living in this inviting 2-bedroom upper-level condo for rent in the highly desirable Doon District. Act now and beat the winter commute while enjoying a cozy home that features a full balcony, two spacious bedrooms, an ensuite, and 2.5 bathrooms. Nestled in a quiet, well-kept area with convenient access to all the amenities Kitchener has to offer, this condo provides the perfect blend of tranquility and urban convenience. Owner is open to a future sale to tenants, offering a great opportunity for those looking to invest long-term. (id:50886)
RE/MAX Midwestern Realty Inc.
12 Domar Road
Tiny, Ontario
Looking for the perfect blend of modern comforts and serene natural beauty? Look no further than 12 Domar Road in Tiny! This fully furnished 3-bedroom, 1-bathroom detached home was recently renovated from head to toe. The entire property has been re-built with modern fixtures, appliances, and amenities. This charming property is just a 5-minute walk to Balm Beach and a short 10-minute drive to Midland, offering both relaxation and convenience. The well-equipped kitchen, featuring quartz countertops, flows effortlessly into the dining/living areas, making meal prep and entertaining a pleasure. The bright, spacious living room, filled with natural light, is perfect for unwinding and savouring the peaceful atmosphere. Step outside to a landscaped backyard complete with a deck, ideal for outdoor dining, barbecues, and more. Do not miss out on this unique opportunity to lease a charming year-round retreat in the heart of Tiny! (id:50886)
Century 21 B.j. Roth Realty Ltd.
64 High Street
Barrie, Ontario
Attention investors: this well-maintained legal triplex delivers strong performance from day one, offering a competitive cap rate for the Barrie market (SEE ATTACHED FINANCIALS) and immediate, reliable cash flow from fully rented units. Spacious layouts, high ceilings, and classic Victorian character keep tenant demand high while supporting long-term rental growth. Bright, inviting, and located in one of Barrie's most desirable lakeside pockets, this property offers exceptional versatility. End users and investors alike will appreciate the charm of its large windows, soaring ceilings, and timeless finishes, paired with proven financial strength. Whether held as a high-yield income asset or converted back into a beautiful single-family home, this triplex offers rare upside, prime location, and long-term potential-an opportunity not to be missed. (id:50886)
Engel & Volkers York Region
70 High Street
Barrie, Ontario
Excellent Opportunity In Barries Booming Downtown Core! Sought-After Location Near The Waterfront, Public Transit, Parks, Schools, Shops, Restaurants & The Future Lakehead University STEM Hub! This Updated 2 Bedroom Bungalow Is Situated On A Generous 56 by 196 Lot With Plenty Of Parking & Re-Development Potential. Key Updates To The Home Include Singles, Furnace, Bathroom, Fridge, Front Door & Kitchen Window. This Property Is Perfectly Situated In Barries Flourishing Downtown With Great Visibility, Offering Developers & Investors Endless Possibilities! (id:50886)
RE/MAX Hallmark Chay Realty
809e - 278 Buchanan Drive
Markham, Ontario
Luxury Penthouse Condo in the Heart of Unionville! Experience upscale living in this beautifully designed 2-bedroom penthouse featuring a desirable split-bedroom layout and soaring 10-foot ceilings. Enjoy sleek laminate flooring throughout and a modern kitchen equipped with granite countertops, stainless steel appliances, and a stylish backsplash. Includes 1 parking and 1 locker for your convenience. Located in a prime Unionville location, this home is within the top-ranking Coledale Public School and Unionville High School zones. Live just steps from the charming Main Street Unionville with its boutique shops and cafes, Toogood Pond Park, Whole Foods, Viva Transit, Markham Town Square, and the Flato Markham Theatre. Don't miss this opportunity to lease in one of Markham's most sought-after communities! (id:50886)
Century 21 Leading Edge Realty Inc.
504 - 3600 Highway 7
Vaughan, Ontario
Located in a vibrant central location in the heart of Woodbridge walking distance to public transportation & subway line taking you straight downtown Toronto, close to all major highways, 400, 407, 427 7 Hwy 7. This is a place where style meets comfort! This brand new open concept spacious 1b/1b comes with a 1 parking spot and 9" ceiling, laminate flooring throughout. (id:50886)
Homelife Kingsview Real Estate Inc.

