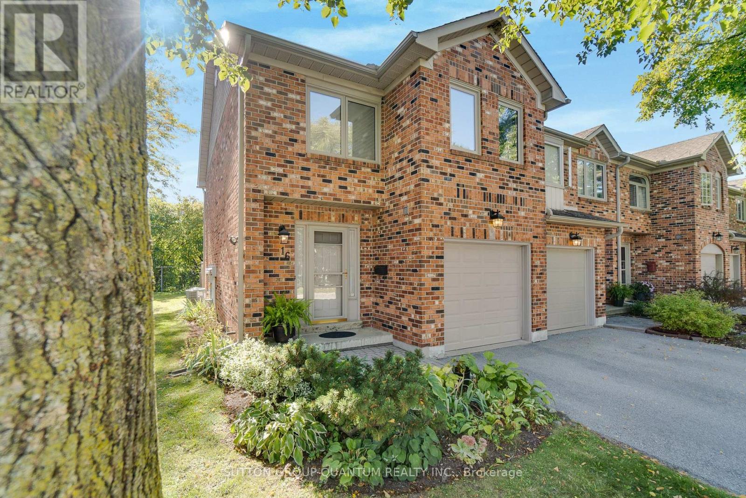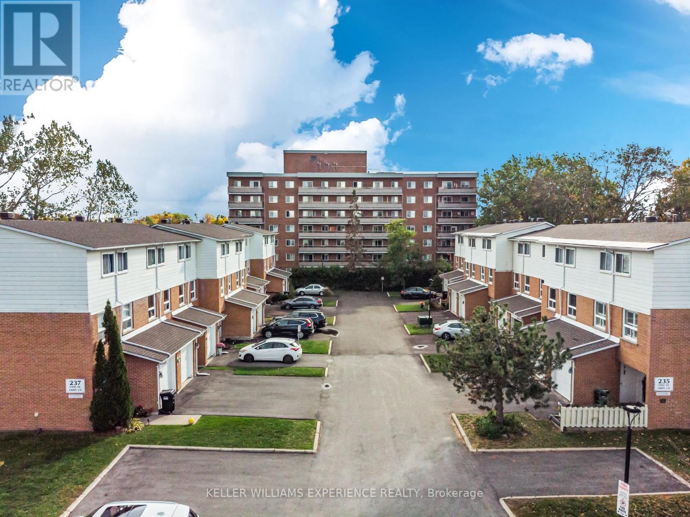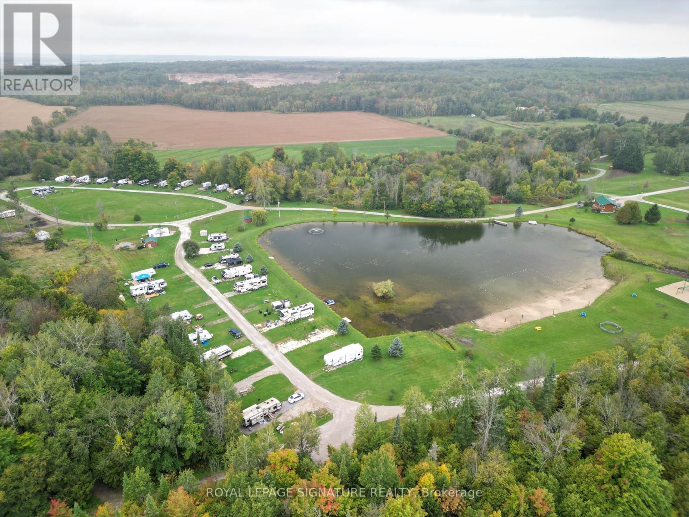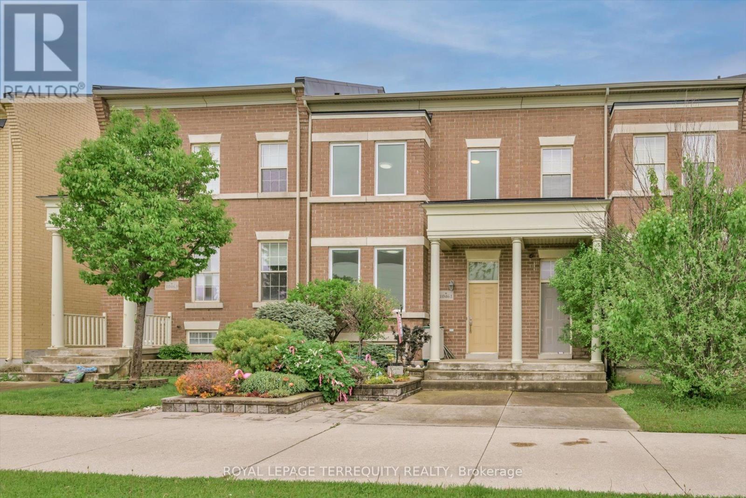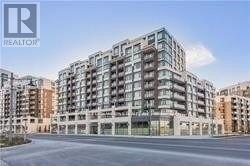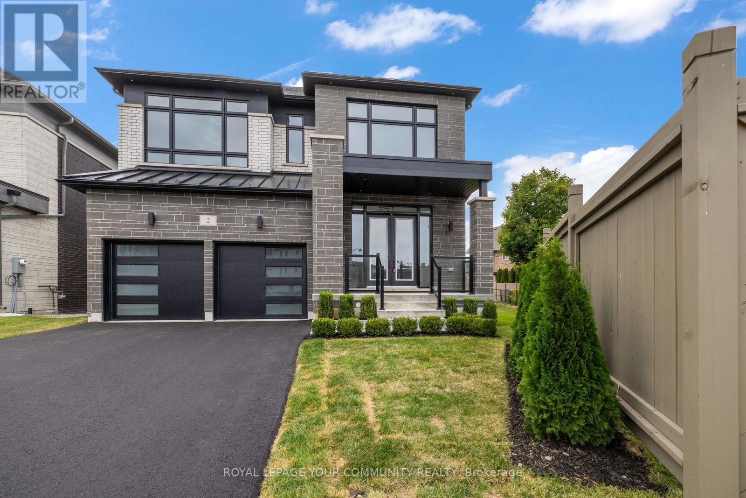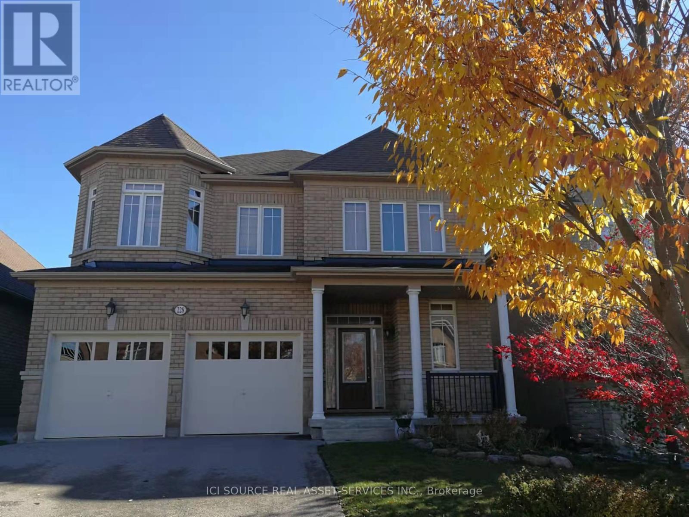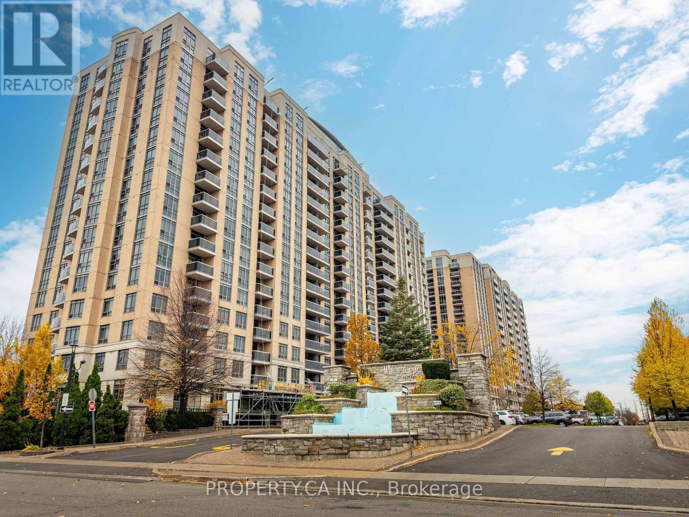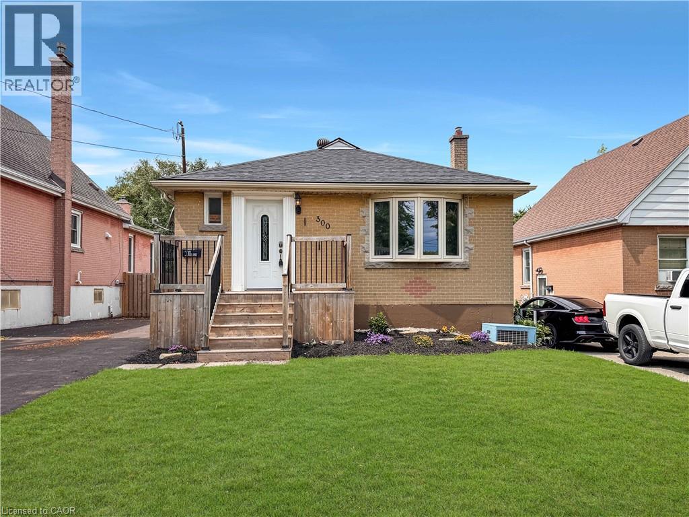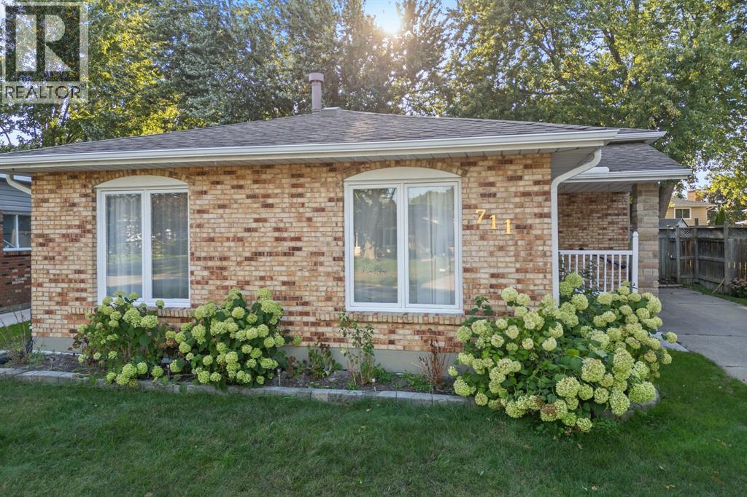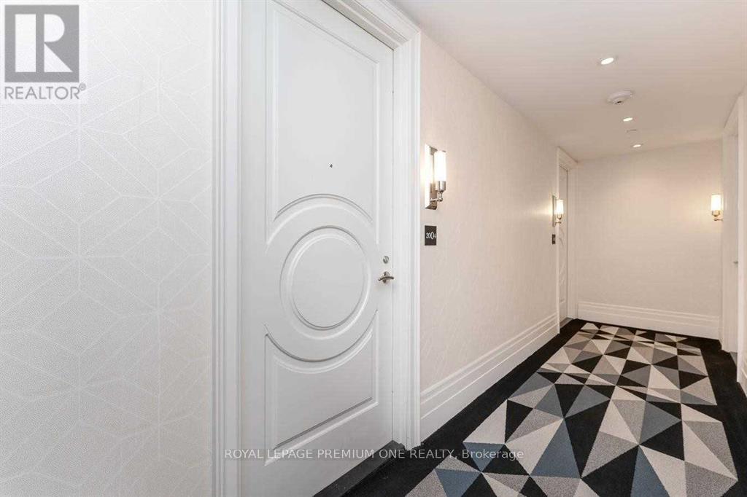16 - 2230 Walkers Line
Burlington, Ontario
Welcome to this stunning southwest-facing end-unit townhome, ideally situated on a private ravine lot in the highly sought-after Headon Forest neighbourhood. Offering over 1,700 sq. ft. of beautifully finished living space across four levels, this home seamlessly blends natural tranquility with modern convenience just moments from top-rated schools, parks, shopping, restaurants, and major highways including the 407 and QEW. The bright and airy main level features a well-designed open-concept layout, enhanced by laminate flooring, abundant natural light, and a cozy gas fireplace in the living room with shutters. The updated kitchen is both stylish and functional, offering quartz countertops, stainless steel appliances, and a dedicated breakfast area with skylights and serene views of the ravine and back patio. A spacious foyer provides access to a single-car garage, ample closet storage, and a convenient 2-pc powder room. Upstairs, the expansive primary bedroom overlooks the ravine and features large windows, a walk-in closet, and a beautifully updated 3-piece ensuite complete with double sinks and a large glass-enclosed shower. The generous second bedroom also enjoys its own private 3-pc ensuite, making it perfect for guests or family. A separate laundry room with a full-size washer and dryer and a deep laundry tub adds convenience and functionality. The versatile third floor offers a spacious open area with laminate flooring and two skylights, filling the space with natural light. Ideal as a third bedroom, home office, gym, or recreation room, this level adapts to suit a variety of lifestyle needs. The finished basement features a large, divided multi-use living space, perfect for a media room, guest suite, or hobby area. It also includes a 3-pc bathroom and plenty of additional storage options. Step outside to your private, beautifully landscaped backyard, featuring mature trees, views of the ravine, and sun-filled afternoons thanks to the southwest exposure. (id:50886)
Sutton Group Quantum Realty Inc.
8 - 237 Steel Street
Barrie, Ontario
Welcome to this bright and inviting condo townhouse in a peaceful pocket of the city. From the moment you arrive, the freshly paved driveway (August 2025) and single-car garage add both curb appeal and practicality. Inside, a spacious and versatile layout offers the perfect balance for families, individuals or investors. The large primary bedroom provides a private retreat, while two additional bedrooms deliver comfortable space for children, guests, or a home office. The easterly facing covered deck is a true highlight-ideal for enjoying morning sunshine with a coffee, hosting summer dinners, or relaxing outdoors in every season. The interior showcases hardwood floors, pot lights, a cozy gas fireplace, and 2 bathrooms, creating a warm and stylish atmosphere. Other recent upgrades include a new fridge (2023), washer and dryer (2022), central vac (serviced in 2021), central air conditioning (2022), new fencing (2022) and shingles in (2018), by the condo corp. With forced-air heating and central air, year-round comfort is assured. Located just minutes from Johnson's Beach, local shops, parks, and schools, this home offers an unbeatable combination of lifestyle and convenience. With excellent rental potential and generous living space for everyday family life, this condo townhouse is a smart investment and a welcoming place to call home. (id:50886)
Keller Williams Experience Realty
1789 Rainbow Valley Road W
Springwater, Ontario
Welcome to Rainbow Valley Campground, a well-established RV and trailer park located in Minesing, Ontario, just minutes from Barrie, Wasaga Beach and 1 hour of the GTA. This seasonal campground has 57 seasonal sites, 33 overnight sites, 7 Wilderness sites, 2 Glamping sites and 1 trailer for rent. It offers a rare opportunity to acquire a thriving recreational business with huge investment upside potential. Set in a picturesque natural landscape, the property is ideally suited for RVs, trailers, glamping tents, wilderness camping and traditional tent sites, attracting families, seasonal visitors and weekend getaway seekers year after year. The hydro and septic has been upgraded in October 2025. The site count can be expanded to 200 RV sites. Beyond its strong base of seasonal campers, Rainbow Valley presents exciting opportunities to expand into wedding venues, event hosting, recreational retreats and glamping experiences, tapping into the growing demand for unique hospitality offerings close to the city. The property also benefits from the governments ambitious plan to expand Wasaga Beach into a leading tourism hub, which is expected to significantly increase demand for campgrounds, seasonal accommodations and recreational destinations in the area. With its strong fundamentals, prime location and multiple avenues for future growth, Rainbow Valley Campground is a versatile investment that offers both immediate returns and long-term upside. (id:50886)
Royal LePage Signature Realty
10461 Woodbine Avenue
Markham, Ontario
Welcome to 10461 Woodbine Ave - a beautifully maintained freehold townhome in prestigious Cathedral Town, Markham. Over 1,800 sq.ft. of upgraded living space with no maintenance fees! Bright 2-storey layout with 9-ft ceilings, Brazilian Jatoba hardwood, and open living/dining areas leading to landscaped yards. Chef's kitchen with granite counters, custom cabinetry, Bertazzoni Italian gas stove, Euro hood fan, Bosch dishwasher, LG fridge, and built-in water purifier. Upstairs features a skylight, spacious primary suite with walk-in closet and upgraded ensuite, plus two bedrooms and 2nd-floor laundry. Over $100K in upgrades including new roof (2021), windows (2018), R50 insulation, and smart home features. Steps to top schools, parks, cafés, and Hwy 404. Motivated Sellers - All Offers Respected! (id:50886)
Royal LePage Terrequity Realty
701f - 8130 Birchmount Road
Markham, Ontario
Bright And Spacious Luxury 2 plus + 1 over 1200 SF Plus Oversized Terrace Approx. 38x14 Feet Corner Unit in Markham. Den Can Be Used As Third Bedroom. Minutes To Hwy 404, 407. Close To Viva/Go Public Transportation, Ymca, Schools, Shopping Markville Mall, Cineflex Theater, Restaurants, Bank and Post Office. 24 Hrs Concirerge, Party Room, Pool & Sauna, Media Room, and Rooftop Terrace. (id:50886)
Homelife/champions Realty Inc.
2 Bunn Court
Aurora, Ontario
Location, Location, Brand New Exceptional Custom Built Transitional Home |Over 3400 Sq. Ft. of Living Space Featuring 4Bedrooms 4 Baths, 2 Car Garage | Luxurious Finishing's |10Ft Ceilings on Main, 9 Ft Ceilings on 2nd & Basement Levels | 7"Hardwood Flooring | 24x48 Porcelain Tiles | Quartz Countertops | Custom Cabinetry | Open Concept Floorplan Custom Chef Kitchen | Centre Island |Stone Countertops | Walk-In Pantry |Oversized Windows | Garden Door to Custom Built Over-Sized Deck with Stairs to Back Yard |Custom Cabinetry with Fireplace in Great Room | Main Floor Den | Mudroom with Walk-In Closet &Service Entrance to Garage | Convenient 2nd Floor Laundry Room, Cabinetry & Laundry Sink | Lookout Windows in Basement |Premium Pie Shaped Lot | Backyard Conservation Views | Spacious Side Yard | Newly Landscaped Front Yard and Paved Driveway |Too Many Features to List | Close to Magna Golf Course & Amenities Nearby | Minutes to Hwy. 404. |The Perfect Place to Call Home! | Monthly Rental + Utilities in Tenant's Name, Liability Insurance A Must! Tenant Responsible for Mowing Lawn & Snow Shovelling. (id:50886)
Royal LePage Your Community Realty
228 Vanda Drive
Vaughan, Ontario
Welcome to this bright and spacious 3,450 sq. ft. home, perfectly located on a quiet street and backing onto a beautiful ravine - offering peace, privacy, and nature views. The main floor features 9-ft ceilings, gleaming hardwood floors, a private office, and a sunny kitchen with stainless steel appliances, granite countertops, and a large breakfast area that opens to the family room - perfect for everyday family living and entertaining. Upstairs, you'll find four spacious bedrooms and a large recreation room with a cozy fireplace - a wonderful space for kids to play or for family movie nights. Just a 2-minute walk to the nearby public school, and close to St. Theresa of Lisieux Catholic High School and Alexander Mackenzie High School. Steps to parks, tennis courts, walking trails, and only minutes to GO Stations for easy commuting. *For Additional Property Details Click The Brochure Icon Below* (id:50886)
Ici Source Real Asset Services Inc.
2 Bunn Court
Aurora, Ontario
Location, Location, Brand New Exceptional Custom Built Transitional Home |Over 3400 Sq. Ft. of Living Space Featuring 4 Bedrooms 4 Baths, 2 Car Garage | Luxurious Finishing's |10Ft Ceilings on Main, 9 Ft Ceilings on 2nd & Basement Levels | 7" Hardwood Flooring | 24x48 Porcelain Tiles | Quartz Countertops | Custom Cabinetry | Open Concept Floorplan Custom Chef Kitchen | Centre Island |Stone Countertops | Walk-In Pantry |Oversized Windows | Garden Door to Custom Built Over-Sized Deck with Stairs to Back Yard |Custom Cabinetry with Fireplace in Great Room | Main Floor Den | Mudroom with Walk-In Closet & Service Entrance to Garage | Convenient 2nd Floor Laundry Room, Cabinetry & Laundry Sink | Lookout Windows in Basement | Premium Pie Shaped Lot | Backyard Conservation Views | Spacious Side Yard | Newly Landscaped Front Yard and Paved Driveway |Too Many Features to List | 7 Year Tarion Warranty | Close to Magna Golf Course & Amenities Nearby | A Must See! (id:50886)
Royal LePage Your Community Realty
924 - 18 Mondeo Drive
Toronto, Ontario
*** WELCOME TO MONDEO SPRINGS II *** Built by Tridel and located in a quiet and family-friendly neighbourhood, Dorset Park. Well maintained 1 brdm + den. This spacious unit offers a functional layout with plenty of natural light, perfect for comfortable living and entertaining. No wasted space. The versatile den is ideal for a home office or guest space and it even has a closet. The bedroom is generously sized and large enough to fit a king size bed with room to spare, offering both comfort and functionality. Generous living and dining area with a walkout to the balcony. Kitchen has new S/S Appliances (Fridge and Stove 2025) and ample storage. Parking included. Building amenities include a Concierge, community BBQ, Guest Suites, Gym, Game Room with Billiards, Basketball Court, indoor pool and hot tub, sauna, theatre room, party room, Visitor Parking and more! Enjoy the convenience of being minutes from Scarborough Town Centre, major highways (401, 404, DVP), public transit, hospital, grocery stores, schools and beautiful local parks. (id:50886)
Property.ca Inc.
300 East 32nd Street
Hamilton, Ontario
Welcome to 300 East 32nd Street, a solid bungalow on the Hamilton Mountain with excellent investment potential. The main level features 3 bedrooms and 1 full bathroom. Hardwood flooring in the living room and all main floor bedrooms. The lower level offers a separate side entrance with a kitchen, living room, bedroom, and 3-piece bath. Furnace updated approx. 5+/- years ago. Room sizes are approximate. This sought-after location is close to Mohawk College, schools, shopping, public transit, and major highway access, making it attractive for both tenants and future appreciation. Whether you’re looking to add to your portfolio or create a multi-generational living setup, this property is a smart opportunity in one of Hamilton’s most convenient neighbourhoods. (id:50886)
Casora Realty Inc.
711 Frost Court
Sarnia, Ontario
Welcome to 711 Frost Court, a family-friendly home in Sarnia’s desirable Sherwood Village neighbourhood. This spacious 4-level backsplit bungalow offers a versatile layout perfect for growing families. On the main floor, you’ll find a bright living room, functional kitchen, and dining area—ideal for everyday living. Upstairs, the second level features three comfortable bedrooms, and a full 4-piece bathroom. The lower level expands your living space with a cozy family room, an additional bedroom, and a convenient 3-piece bathroom. The basement level provides ample storage and a dedicated laundry area. Step outside to enjoy a generous backyard retreat complete with a fire pit and storage shed—perfect for summer night. Located close to local parks, schools, and amenities, this home combines space, comfort, and convenience in a well-established community. Book your showing today! (id:50886)
Blue Coast Realty Ltd
#2004 - 88 Blue Jays Way
Toronto, Ontario
Luxurious 1 Bedroom + Den Suite Situated In The Exclusive Bisha Hotel & Residences. Located In The Heart Of The Entertainment District. Steps To Top Restaurants, Rogers Centre, And Access To TTC. Suite Features Open Concept Living With Beautiful 9Ft Ceilings, Hardwood Floors Throughout. Floor-To-Ceiling Windows. Designer Cabinetry, Granite Countertops In Both Kitchen &Bathroom. (id:50886)
Royal LePage Premium One Realty

