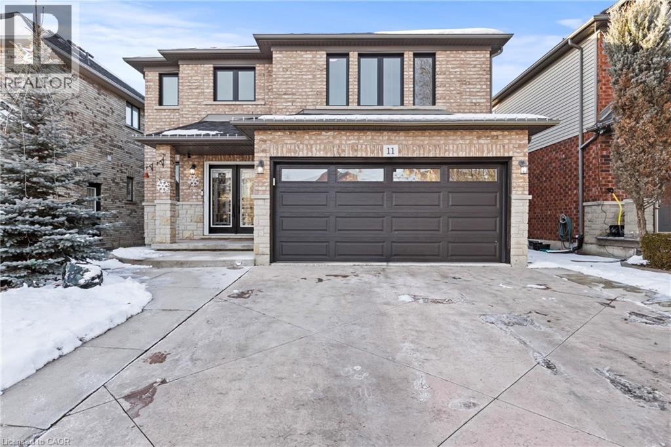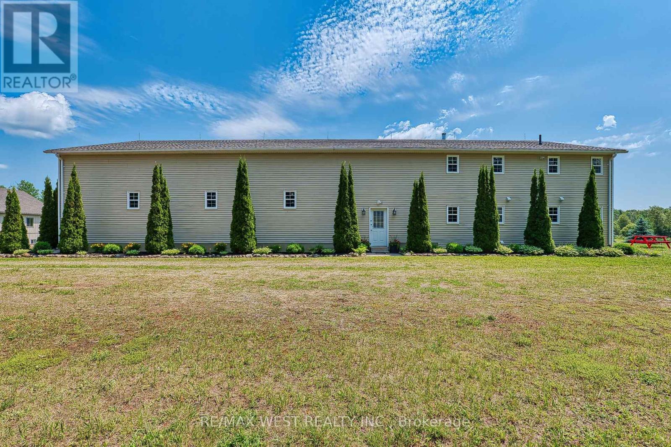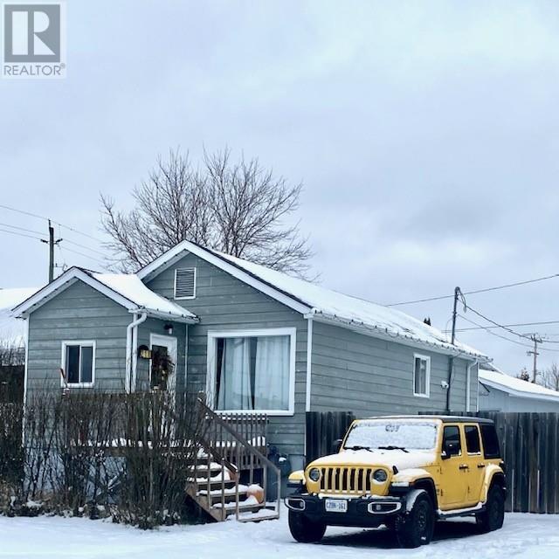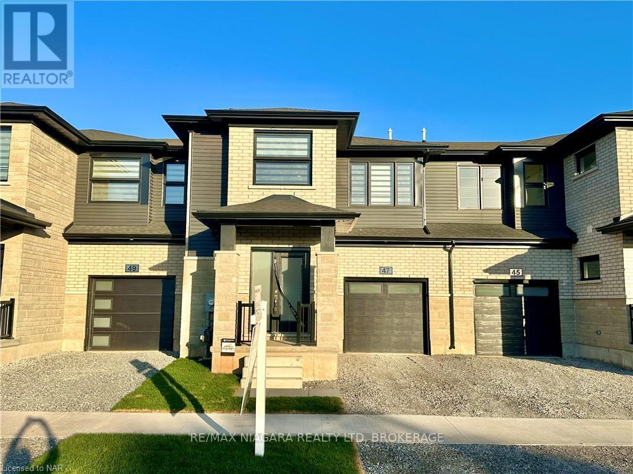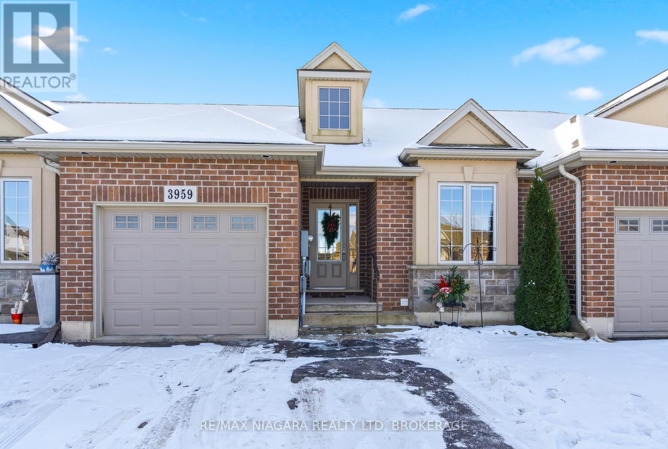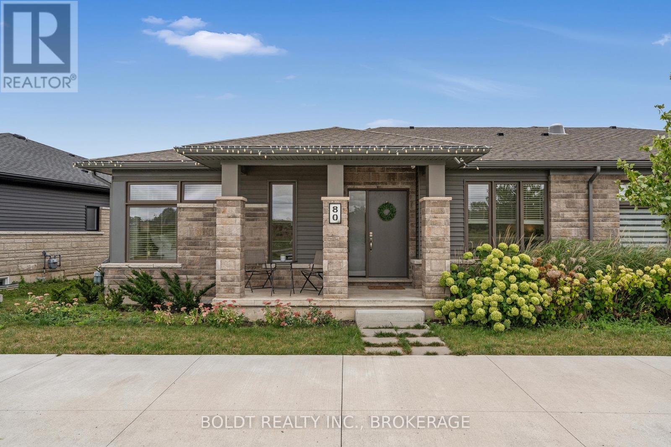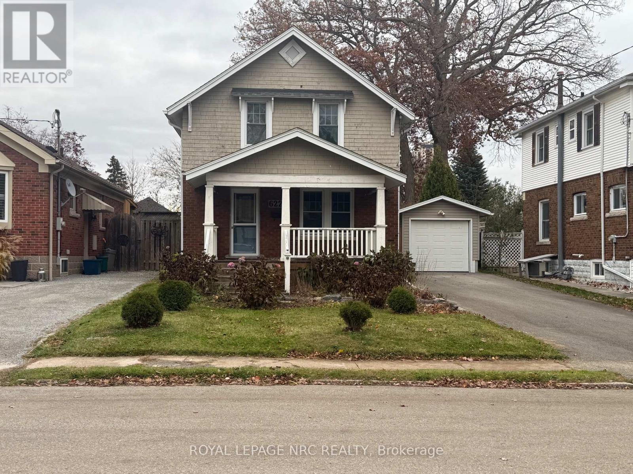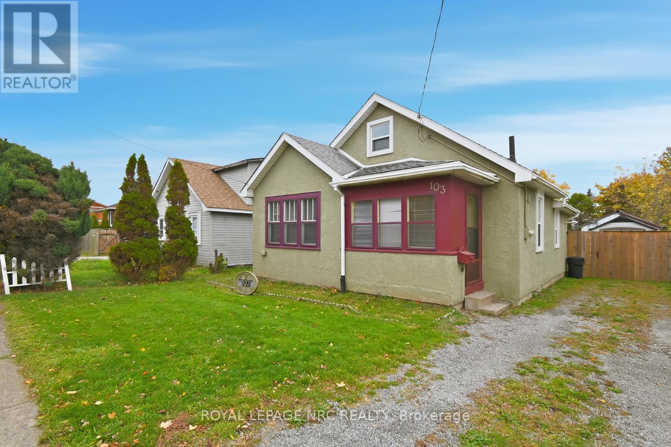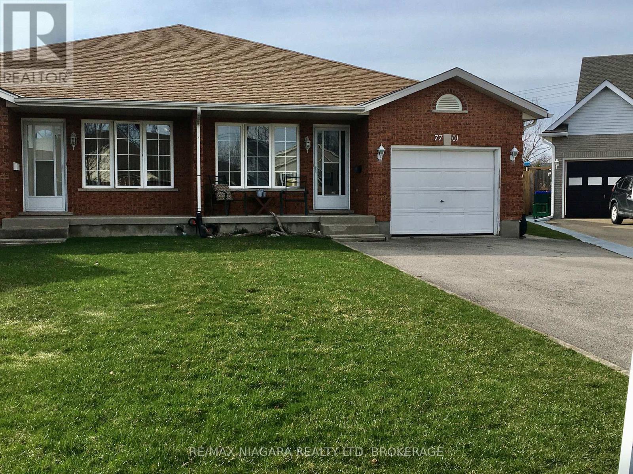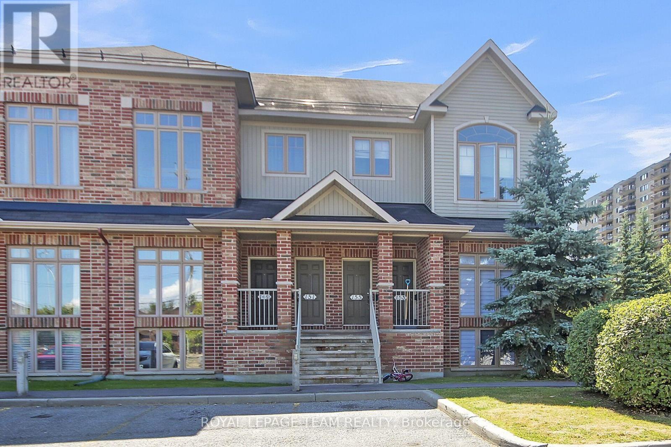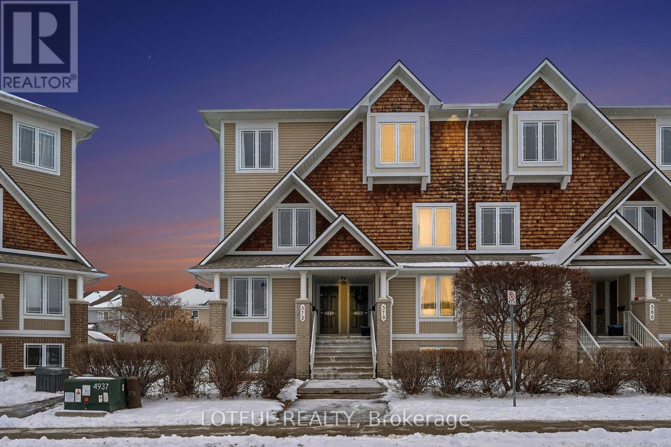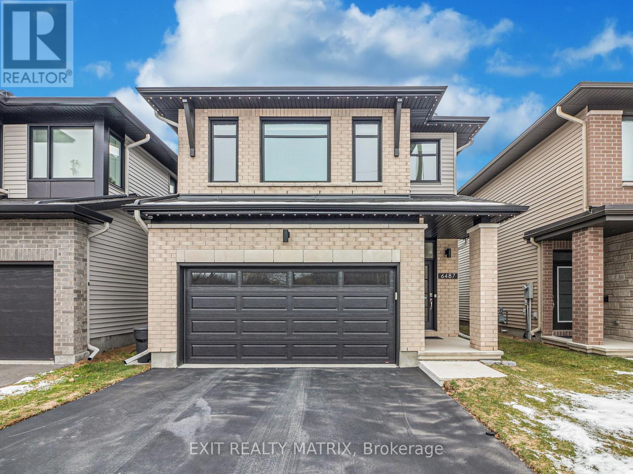11 Wilbur Drive
Binbrook, Ontario
Welcome to 11 Wilbur, a beautifully updated 3+1 bedroom, 2.5 bath home in one of Binbrook's most established family neighbourhoods. Enjoy a bright foyer with double-door entry, an updated white kitchen (2019) with quartz counters and subway tile backsplash, and hardwood floors on the main and upper levels (2020) . The kitchen walks out to a private, fenced yard with a large concrete patio and double Toja Grid pergola (2020)-perfect for outdoor living. Upstairs offers three spacious bedrooms, including a primary suite with Roman tub and separate shower. The finished lower level adds a rec room and a 4th bedroom with its own walk-in closet. Major updates include: roof (2020), windows (2021), insulated garage door (2021),central air (2018), furnace (2024), and owned hot water tank (2025) . Stamped concrete driveway and walkway with parking for four complete the exterior. Close to schools, parks, shopping, and conservation areas, with easy commuting via the Confederation GO Station-just a 15-minute ride into Hamilton. Move-in ready and perfectly located, 11 Wilbur offers comfort, updates, and convenience in a highly desirable community. (id:50886)
RE/MAX Escarpment Realty Inc.
305234 South Line A
Grey Highlands, Ontario
Spacious, family-friendly country home available for lease in beautiful Grey Highlands! This energy-efficient residence offers upgraded insulation to help save on utility costs, along with a bright, functional layout perfect for families or those needing extra room. Enjoy 6 generous bedrooms, 2 full bathrooms, and expansive living areas designed for comfortable everyday living. Home comes partially furnished for added convenience and a massive attached garage or workshop that fits 12 cars.The lease includes the residence, the immediate yard surrounding it, and two storage sheds-ideal for outdoor gear, tools, or hobby use. Tenants will love the peaceful rural setting, open green space and room for kids to play. Located just 5 minutes from the village of Priceville, with access to nearby schools, parks, playgrounds, and family-friendly amenities and less then ten minutes to Flesherton. Highland Glen Golf Club is also just down the road, perfect for golfers or weekend leisure.Please note: Detached garage/shop and barn/outbuilding are not included in the lease. A great opportunity for families seeking space, privacy, efficiency, and countryside living with quick access to village conveniences. (id:50886)
RE/MAX West Realty Inc.
210 Third Ave Sw
Geraldton, Ontario
Check out this cute, cozy 2+1 Bdrm bungalow! Move in ready, close to all amenities And the back yard is fully fenced with high fencing offering plenty of privacy! Great for pets and kids. There Is an insulated 22X 26 Garage with access from back lane for your vehicle. It has hydro. Tall celling too. Fridge , Stove, Washer, Dryer, built in microwave included!! (id:50886)
Royal LePage Lannon Realty
47 Saffron Way
Pelham, Ontario
Discover your dream home at 47 Saffron Way, a stunning townhouse on a quiet street in Fonthill's top neighborhood. This spacious 2000+ sqft residence features 4 bedrooms and 2.5 bathrooms, upgraded high-end kitchen blending comfort and functionality for modern living. The primary suite offers a private retreat with an ensuite bathroom and walk-in closet. Three additional bedrooms provide ample space for family or home offices, each with its own closet for easy organization. Convenience is key with 2.5 bathrooms, second-floor laundry, and nearby schools. Enjoy easy access to amenities like grocery stores, restaurants, and coffee shops. 47 Saffron Way is a lifestyle upgrade waiting for you! Unfinished basement included for tenant's use. *Tenant will be responsible for all utilities, hot water heater rental, snow and yard maintenance* (id:50886)
RE/MAX Niagara Realty Ltd
3959 Lower Coach Road
Fort Erie, Ontario
Discover the perfect blend of small-town charm and modern convenience in this stunning 13-year-old, all-brick, freehold townhouse bungalow located in coveted Stevensville. This property offers a sprawling main floor layout, featuring two generous bedrooms, a 4pc bathroom, and an open-concept design that flows seamlessly into a massive great room, complete with soaring cathedral ceilings. The elegant engineered hardwood flooring enhances the inviting atmosphere, while the cozy gas fireplace adds warmth to the living space. With functional amenities like main floor laundry and generous closet space, everyday living is made easy. The versatile lower level boasts a large rec room, french doors into an additional office space, a full bath, and abundant storage options, ensuring room for all your needs. Both levels are equipped with a gas fireplace, creating a comfortable ambiance throughout the home. Step outside to your private backyard retreat with no rear neighbours, where a covered concrete patio awaits, perfect for relaxing or entertaining. Don't miss your chance to call this beautiful property home-nothing to do but move in!! (id:50886)
RE/MAX Niagara Realty Ltd
80 Summersides Boulevard
Pelham, Ontario
Welcome to 80 Summersides Blvd in the beautiful city of Fonthill the perfect blend of comfort, convenience, and community living. This beautifully designed 3-bedroom, 3-bathroom home offers 2,254 sq. ft. of carpet-free living space with thoughtful upgrades throughout. Enjoy the ease of luxury vinyl flooring, a bright open-concept layout, and a kitchen built for entertaining with quartz countertops, a 60 island, stainless steel appliances, and custom cabinetry. Step out through sliding doors to a low-maintenance 10x8 pressure-treated deck, ideal for morning coffee or evening relaxation. The home comes complete with Hunter Douglas blinds, a built-in security system, and a finished garage with opener. Natural light fills every level, including the basement with large egress windows, offering future potential for a guest suite or hobby room. A direct entry from the garage ensures convenience and year-round comfort. An added bonus much of the quality furniture will be included, making this home truly move-in ready with nothing to do but settle in and enjoy. Located in a safe, welcoming community, you'll love the walkability to parks, the Meridian Community Centre, shops, and dining, all just steps from your door. With easy access to Highway 406, travel and visits from family and friends couldn't be easier. Whether you're looking to downsize without compromise or simply enjoy a low-maintenance lifestyle in the heart of Niagara, this home is ready and waiting for you. (id:50886)
Boldt Realty Inc.
6226 Pine Grove Avenue
Niagara Falls, Ontario
This charming 2-storey home is full of character and located on a quiet, tree-lined street, close to schools, shopping, and all amenities. The updated kitchen is perfect for cooking and opens to a fully fenced backyard with a patio-ideal for relaxing or entertaining. The detached garage comes with heat and AC for year-round convenience. Enjoy a bright dining area that flows into the living room with hardwood floors. Upstairs, the home offers three spacious bedrooms and a 4-piece bathroom, with the master featuring his & her closets. Bathrooms were updated in 2018-2019. This rental combines space, comfort, and a fantastic location-perfect for families or professionals looking for a move-in ready home. ** This is a linked property.** (id:50886)
Royal LePage NRC Realty
103 Main Street E
Port Colborne, Ontario
Affordable, practical, and full of potential - this sweet 1.5-storey home in Port Colborne proves you don't have to sacrifice comfort to own your own place. With quick access to Highway 140 and Highway 3, it's an ideal spot for commuters or first-time buyers ready to make the move from renting to homeownership. Enjoy easy main-floor living with a bright bedroom, full bathroom, and convenient laundry all on one level. The second floor offers a versatile bonus space - perfect as a home office, studio, or guest room. Outside, you'll find a low-maintenance yard with plenty of room for gardening or play, plus both a shed and workshop for extra storage or hobbies. The outdoor workshop could make for a great future office or bonus recroom! This is a smart, affordable alternative to renting, offering the freedom and independence of home ownership in a friendly lakeside community. (id:50886)
Royal LePage NRC Realty
Lower - 7701 Cortina Crescent
Niagara Falls, Ontario
This Modern 1 or 2 Bedroom Lower Level Unit has Private Side Entry and is Newly Renovated and First Time Offered! Open Concept Living Area features Above Grade Windows, allows lots of light, New Vinyl Floors and a sparkling New Kitchen with amazing Butcher Block counters. Four NEW Stainless appliances and on tap R.O. Water.The Bedroom Area is a Peaceful Escape and perfect for the light sleeper or shift worker. It has a flexible design lay out as a King Sized Bedroom with a Large Walk in Closet that can be used as a Den, Office, Gym or 2nd / Guest Bedroom. This unit has Laundry Facilities, On Site Storage available, includes outdoor Lawn Maintenance and Snow removal and there is really no better option for a Single, Empty Nester or Seniors. Maintenance Free Living with a House and Yard! The owner is even planning a large deck, hot tub, BBQ Pit and landscape for the backyard. The Home has High Ceilings, Sound Deadening Insulation throughout and Black Out Blinds, Paved Parking, Forced Air Heat and Central Air Conditioning. Resort Like - Fresh and Healthy Whole Home Soft Water and Alkaline Water on Tap.The wide Pie shaped lot is mostly privacy fenced and the Property is perfectly situated at the back end of a quiet, low traffic Crescent. A newer subdivision located in the North End of Niagara Falls and conveniently close to highways, shopping, bakeries and banks, walking paths and fantastic Alpine Park !The only other tenant in this building is the owner, a single Day worker who will occupy one of the two units offered and looking for one clean quite tenant /s with good credit and who appreciates a little peace and quiet. In addition to rent Tenant pays 1/2 utilities and includes lawn maintenance and snow removal. Add $53/mo for ensuite laundry machines , Add $100/mo for access to storage in Attached Garage, Add $100/mo for Steel Storage Container (13x7 - better than self storage unit and it is right on site) (id:50886)
RE/MAX Niagara Realty Ltd
151 - 1512 Walkley Road S
Ottawa, Ontario
Welcome to 1512 Walkley Rd, Unit 151 ~ a 2 Bedroom & 2 Bath condo close to all amenities. The Upper Level has abundant natural light and hardwood flooring in the open concept Living & Dining Rm. The bright, tiled Kitchen boasts a large island and patio doors leading to a balcony; great spot to enjoy morning coffee or end your day. In-suite Laundry on this Upper Level is also conveniently located in the Kitchen. 2nd Level features an open sitting area/office area at the top of the stairs that also overlooks the main living space below. The Primary Bedroom has a walk-in closet and a cheater door to the 4pc Main Bath as well as a patio door leading to a balcony. Another good size Bedroom completes the 2nd Level. This spacious condo awaits its new owners!!! (id:50886)
Royal LePage Team Realty
576 Lakeridge Drive
Ottawa, Ontario
Bright and spacious upper-level stacked condo offering 2 bedrooms, 2.5 bathrooms, and the added bonus of a dedicated parking space. Designed for modern living, the main level features an open-concept layout with generous living and dining areas, a sleek kitchen with ample cabinetry, and a convenient powder room. Natural light fills the space, and you can step out onto the balcony directly from the kitchen. Upstairs, two generously sized bedrooms each include their own ensuite bathroom for added privacy and convenience. A full laundry room and extra storage complete the upper level, making daily living easy and organized. Located close to all amenities-shops, transit, parks, and more-this home offers exceptional value and comfort. Come see it today! (id:50886)
Lotful Realty
6487 Renaud Road
Ottawa, Ontario
**Please note that some pictures are virtually staged** Welcome to the home that checks every box-right here in the heart of Orleans! Perfectly positioned within walking distance to top-rated schools, gorgeous parks, and minutes from shopping, restaurants, and all the essentials, this property offers the lifestyle buyers dream of: convenience, comfort, and undeniable curb appeal. Step into a warm and welcoming foyer with a spacious double closet, then move into the bright, open-concept main floor-designed for modern living and effortless entertaining. The elegant dining room flows into a cozy living area featuring a charming gas fireplace, setting the perfect tone for family nights and gatherings. At the heart of the home, you'll find a sun-filled kitchen with a sit-at island, abundant cabinetry, and a bright breakfast area with patio doors leading to the partially fenced backyard-ideal for BBQs and summer evenings. Upstairs offers four generous bedrooms, two full bathrooms, and the convenience of second-level laundry. The standout? A luxurious primary retreat featuring TWO walk-in closets, a private 5-piece ensuite, and a beautiful electric fireplace-the perfect touch of warmth and ambiance to elevate your evenings. The partially finished lower level expands your possibilities, offering a comfortable rec/playroom plus a large unfinished space ready for your future gym, office, bedroom, or storage needs. Outside, enjoy a partially fenced yard, finished garage, and upgraded Gemstone exterior lighting that adds year-round style, security, and stunning curb appeal. This is more than a home-it's a lifestyle. A beautifully maintained, spacious property in one of Orleans' most desirable communities. Come experience it for yourself and start your next chapter in a place you'll be proud to call home. (id:50886)
Exit Realty Matrix

