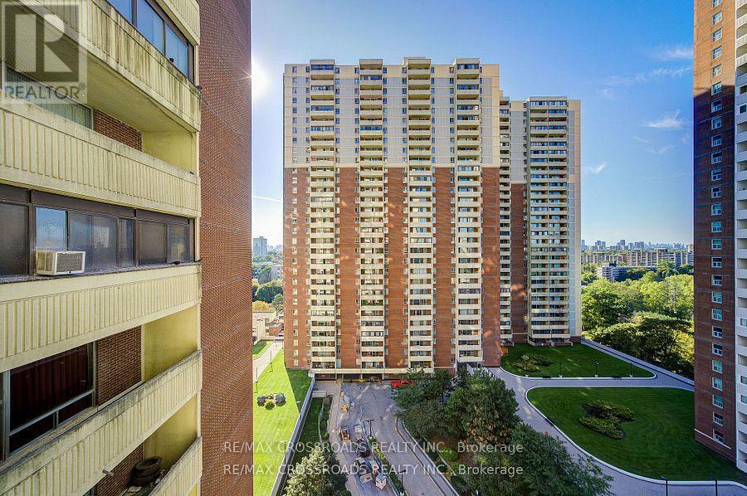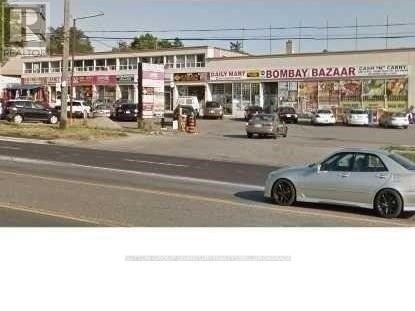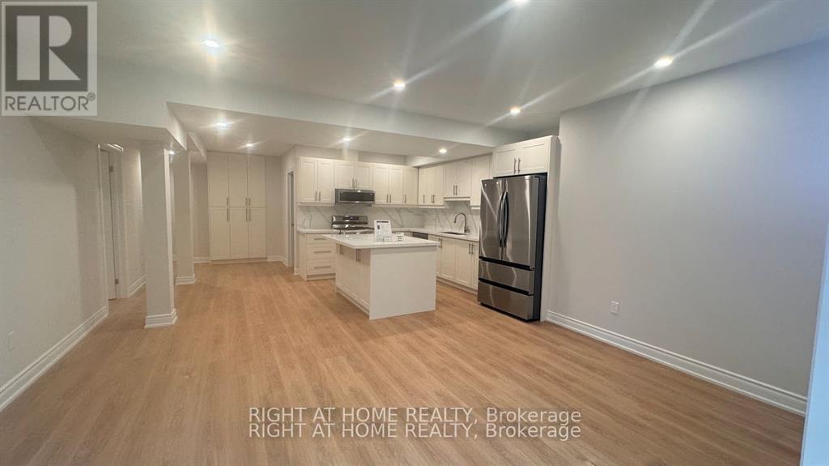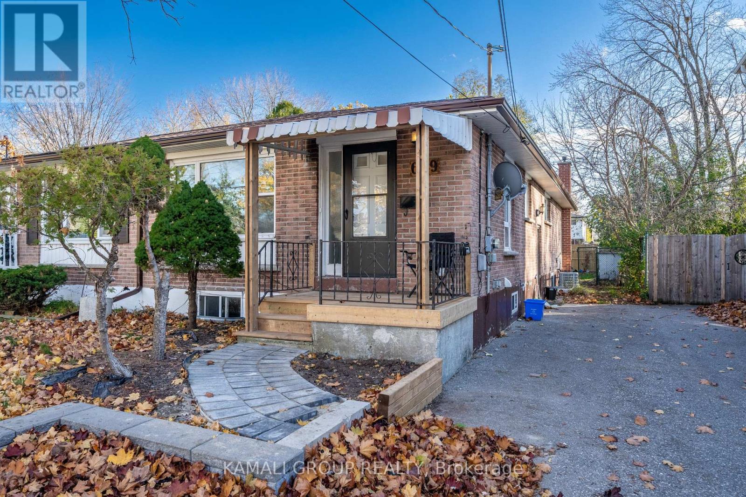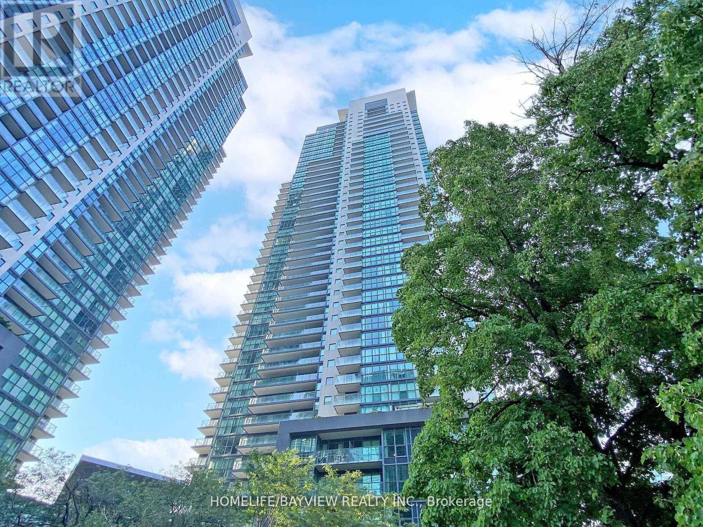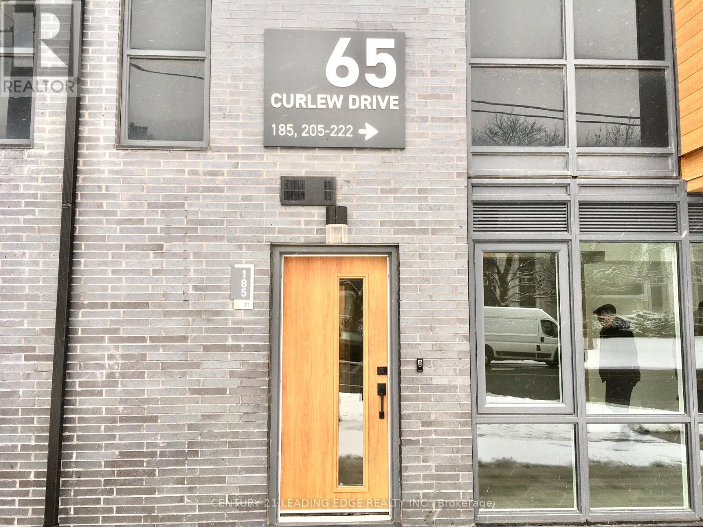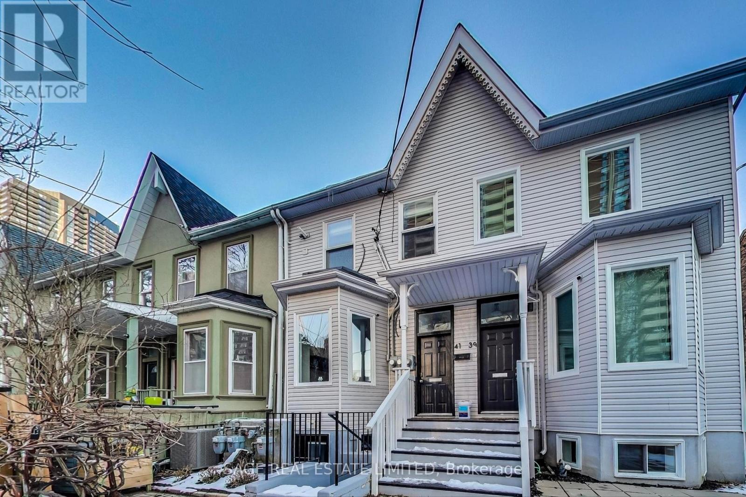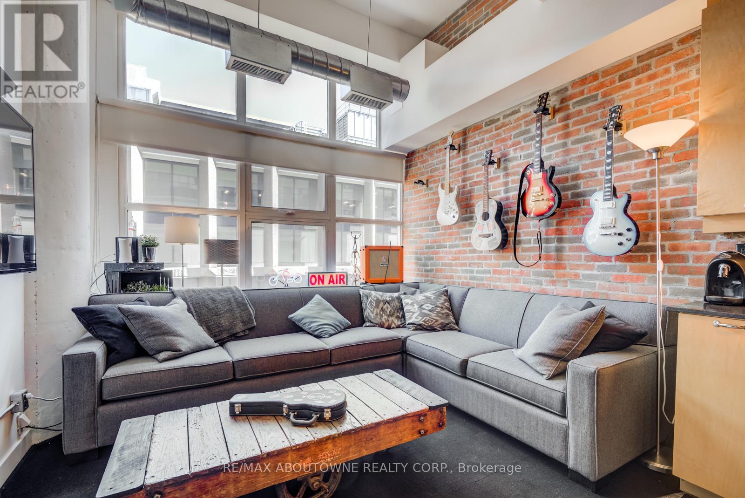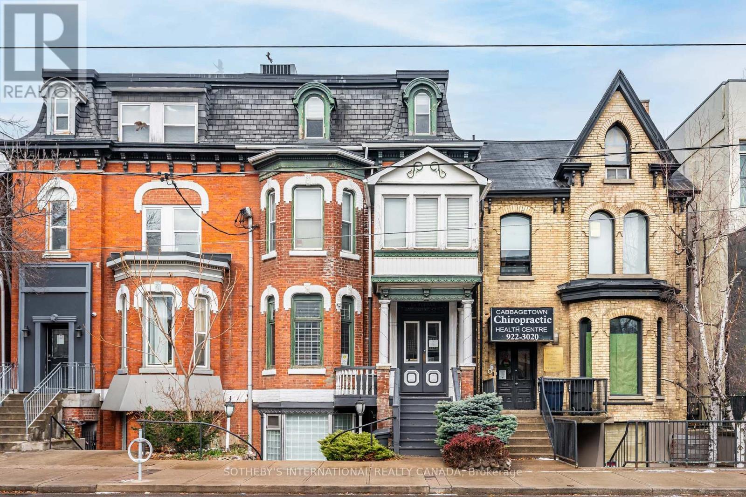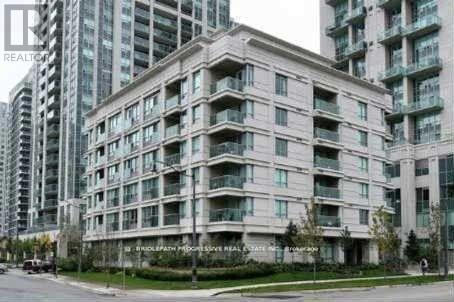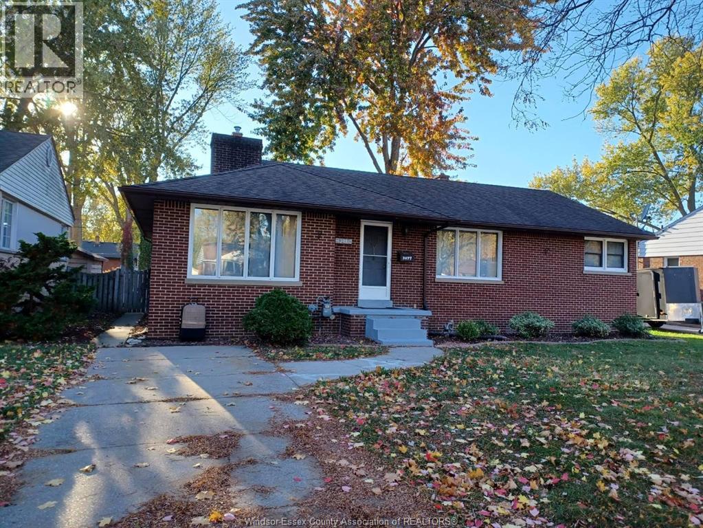1202 - 5 Massey Square
Toronto, Ontario
** Renovated, clean, updated and move in condition** Brand New Fridge, Stove, Rangehood ** COMPLETELY RENOVATED MODERN KITCHEN AND WASHROOM, New flooring in living, dining, bedroom** Freshly painted ** shows well ** Great Amenities in the complex included **Parking and locker available on rental basis ** Walk to subway, all amenities, parks, shopping, schools**24 hours security. (id:50886)
RE/MAX Crossroads Realty Inc.
3 - 2881 Lawrence Avenue
Toronto, Ontario
Great Location, Near By A Lot Of Transport, Restaurants, Stores, At Affordable Price, Big One Bedroom Plus Den Apt. Newly Renovated, Fresh Paint, Wood Floor, New Appliances, Renovated Kitchen, Big Living Area More. (id:50886)
Sutton Group Quantum Realty Inc.
227 Miyako Court
Oshawa, Ontario
Newly Built Walk Out Basement, Very Bright & Spacious 2 Bed, 2 Bath Backing Onto Ravine, Minutes To All Amenities (id:50886)
Right At Home Realty
Bsmt - 629 Gibb Street
Oshawa, Ontario
2-Bedroom + Den Legal Basement Apartment With Parking! Separate Entrance, Bright With Large Above-Grade Windows and Potlights Throughout. Eat-in Kitchen With Ample Counter & Cabinet Space, Primary Bedroom With Double Closet, 3 Piece Bathroom, Ensuite Laundry. Includes Private Drive Parking for One Vehicle. Shared Access to Large Fenced Yard. Located Close To The Oshawa Centre, Walmart & Costco, Civic Recreation Complex, Durham College, Highway 401 & Public Transit. Lots of Restaurants & Coffee Shops Nearby. Six Minute Drive to Lakefront Parks Overlooking Beautiful Lake Ontario. Registered with the City of Oshawa as a Two-Unit House. (id:50886)
Kamali Group Realty
Lph201 - 5168 Yonge Street
Toronto, Ontario
Unit freshly painted tru-out and professionally cleaned. Luxury Menkes"Gibson Square"North Tower Penthouse.1,087 Sq.Ft,2 Bed+Den(3rd Bed).9' Ceiling,Bright Sunny & Unobstructed South View W/Spacious Open Concept Kitchen,Granite Counter Top,B/I Island.Direct Access To Subway,North York Centre,Loblaws Etc.24 Hrs Concierge, Indoor Pool,Fitness Center, Party Room. Min.To Hwy401,Brand Name Shops,Mel Last Man Square,Library & Park (id:50886)
Homelife/bayview Realty Inc.
Main - 527 Eglinton Avenue W
Toronto, Ontario
AMAZING RETAIL STOREFRONT on Eglinton Way/ Servicing Forest Hill, Allenby and Chaplin Estates/ Busy Commercial shopping area with Banks, Grocery Shops (Summerhill Market, Fresh Harvest & Dave Young), Boutiques & Restaurants/ New Metrolinx train scheduled to open in January; Station down the Street/ Street Parking & Green P Available/ Store is in great condition and ready for your Client's business/ Lockbox - Easy Showings/ Don't miss this one!!!!! (id:50886)
Harvey Kalles Real Estate Ltd.
185 - 65 Curlew Drive
Toronto, Ontario
Spectacular Brand New 2-Bed CORNER Townhome at LAWRENCE HILL WITH PARKING AND LOCKER Be the first to lease this bright, brand new, 800+ sq ft, 2-bed, 2-bath corner townhome in North York's desirable Parkwoods community. The luxury unit features an open-concept main floor with 9' ceilings, wide-plank vinyl flooring, and a sleek kitchen with quartz counters and stainless steel appliances. The corner unit allows for a flood of natural light that illuminates the comfortable living space. The upper level includes two bright bedrooms, both filled with natural light from expansive windows and offer generous closet space, while the primary suite includes a private ensuite and walk-out to a large balcony. Enjoy modern peace of mind with smart home features (video doorbell, smart thermostat) and superior soundproofing from reinforced concrete construction. Location is key: minutes from the DVP, Shops at Don Mills, and TTC/upcoming Eglinton Crosstown LRT. The lease includes secure underground parking and a private locker. Building amenities feature a party room and BBQ area. All existing light fixtures and window coverings are included. (id:50886)
Century 21 Leading Edge Realty Inc.
Lower - 41 Homewood Avenue
Toronto, Ontario
Downtown Living with Space, Style & Privacy. Step into modern comfort and everyday convenience in this beautifully upgraded lower-level suite at 41 Homewood Ave. Set in the highly sought-after Jarvis & Wellesley neighbourhood. This is downtown living with the rare advantage of space, privacy, and smart design-right in the heart of the city.Spanning a generous 860 sq ft, this 1-bedroom, 1-bathroom apartment features high ceilings, hardwood floors, stainless steel appliances, a sleek modern washroom, and central A/C. The oversized bedroom easily accommodates a second sitting area or home office. Enjoy tons of storage, ensuite laundry, and private separate entrance.The location is unbeatable. Walk to groceries, restaurants, the Financial District, Eaton Centre, Toronto Metropolitan University, and the University of Toronto. Both Wellesley and College subway stations are just a 10-minute walk, making commuting and getting around the city effortless.This is a fantastic opportunity to secure a spacious, fully upgraded downtown suite with exceptional walkability and privacy. (id:50886)
Sage Real Estate Limited
826 - 155 Dalhousie Street
Toronto, Ontario
This 1+1 Bedrm Loft Is An Absolute Must See That Has All The "I Wants", Open Concept W/12'Ceilings W/ Exposed Ductwork, Concrete Flrs & 8' Wood Drs Sliding On Metal Barn Rollers Throughout. Uniquely Designed W/A Metal Ladder In The Bedrm To An Upper Level Studio That Can Be Used As A 2nd Bedrm, An Office Or Additional Wardrobe Space. The Industrial Vibe Kitchen Has Granite Countertops & Island, Wood Cabinetry W/ Undermount Lighting, & Brick Backsplash Extends Into The Living Room Accent Wall .Loft Style, Ss Apps, Granite Countertops, 12' Ceilings, Concrete Flrs, Exposed Ductwork, 1 Parking, and EV charger available. (id:50886)
RE/MAX Aboutowne Realty Corp.
3 - 212 Carlton Street
Toronto, Ontario
Rarely offered, stunning, recently renovated bright and spacious 2 bedroom unit. This spectacular unit has it's own laundry and offers 1 available parking spot for an additional $50/month. Located in a beautiful Victorian townhouse, it is in the heart of Cabbagetown and surrounded by local amenities and steps from the TTC. This Is the perfect unit for any professional looking to live in a sought-after community. Backyard is shared space with other tenants in the building, unit has its own private balcony. (id:50886)
Sotheby's International Realty Canada
103 - 19 Avondale Avenue
Toronto, Ontario
Functional Layout Ground Floor Studio In The Desirable North York, Yonge + Sheppard Area. Furnished with Appliances, Murphy Bed, Washer and Dryer and Wall Unit. East Exposure with Ground Level Balcony / Terrace In Privacy with Trees / Shrubs Surrounding fronting on a Quiet Street. All needed Amenities Within Walking Distance, Under 5 Minutes to 401, Subway, Whole Foods, Etc. Available December 30th. Extensive Amenities in the Building. Parking is available for extra. (id:50886)
Bridlepath Progressive Real Estate Inc.
3277 Dominion
Windsor, Ontario
EXCEPTIONAL SOUTH WINDSOR BRICK RANCH FEATURES FORMAL MIAN FLOOR: LIV RM & DIN RM, LRG FAMILY RM W/GAS FIREPLACE(21.0'x 12') PLUS A LOVELY SUNROOM(18.6'x 13.9'), OPEN CONCEPT KITCHEN W/EATING AREA, 4+1 BDRMS, 2.5 BATHS, refinished GLEAMING HRDWD FLOORS, CERAMIC IN KITCHEN & BATHS, newer LAMINATE FLOOR IN DIN RM, FAMILY RM & SUN RM, FULLY FINISHED BSMNT WITH FAMILY RM, WET BAR, DEN, 3PC BATH, LAUNDRY & STORAGE. BUS TO ST. CLAIR COLLEGE & U. OF W. EASY ACCESS TO EC ROW EXPRESSWAY, CLOSE TO ALL AMENITIES AND IN AN EXCELLENT SCHOOL DISTRICT (MASSEY HIGH). IDEAL HOME FOR A LARGER FAMILY, MOTHER-IN-LAW OR INDEPENDENT TEENAGERS. CURRENTLY TENANTED for $2500/MTH + utilities UNTIL NOV 30, 2026. (id:50886)
Key Solutions Realty Ltd.

