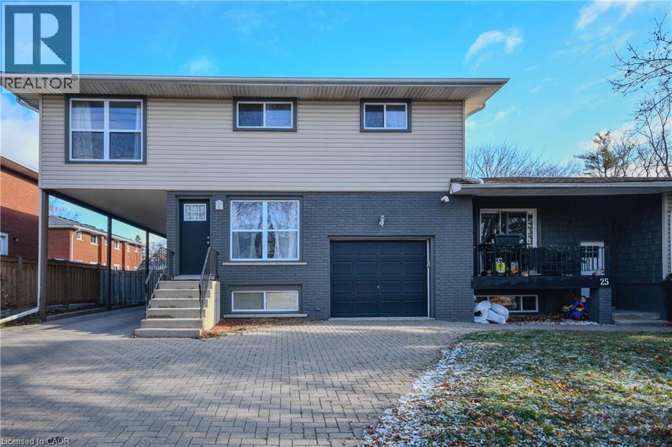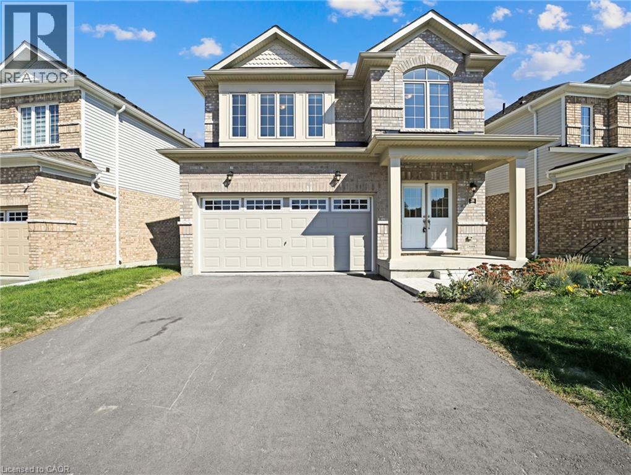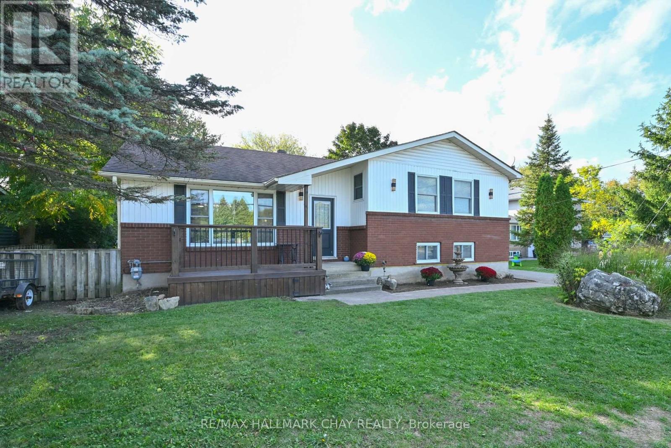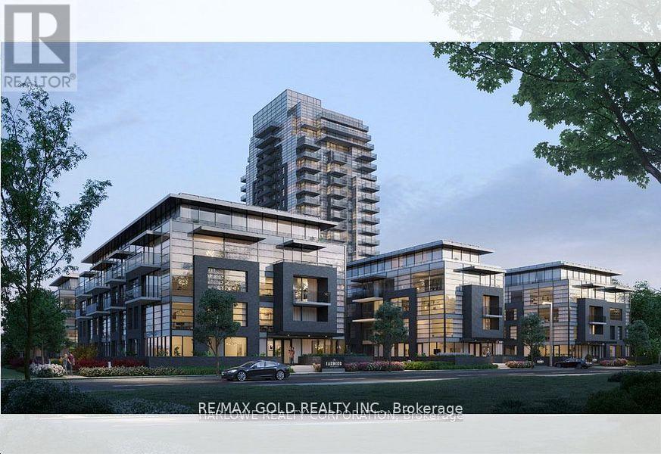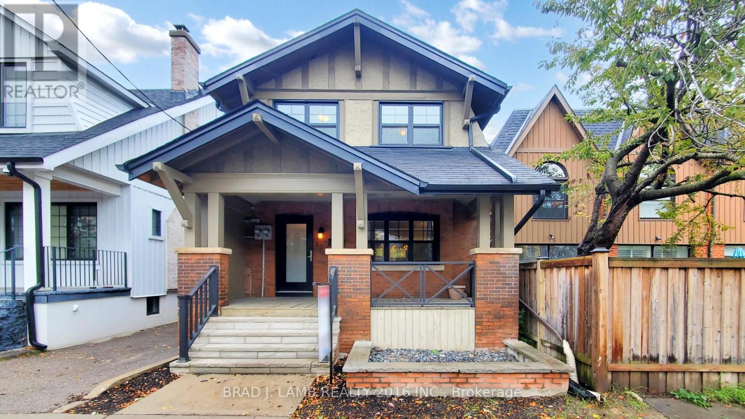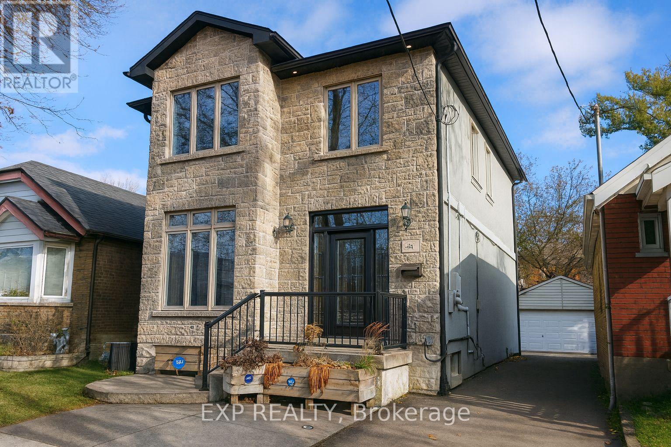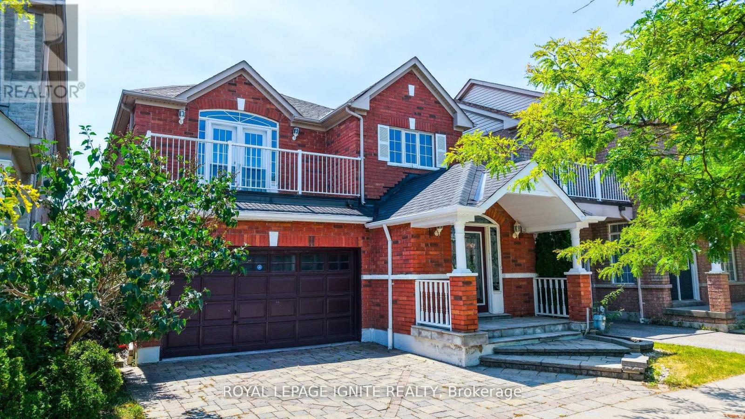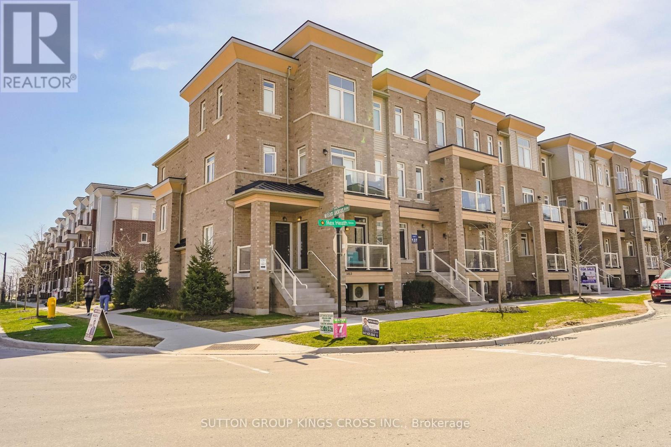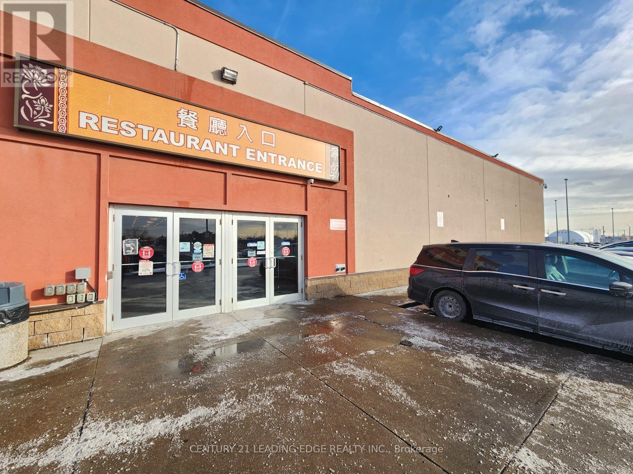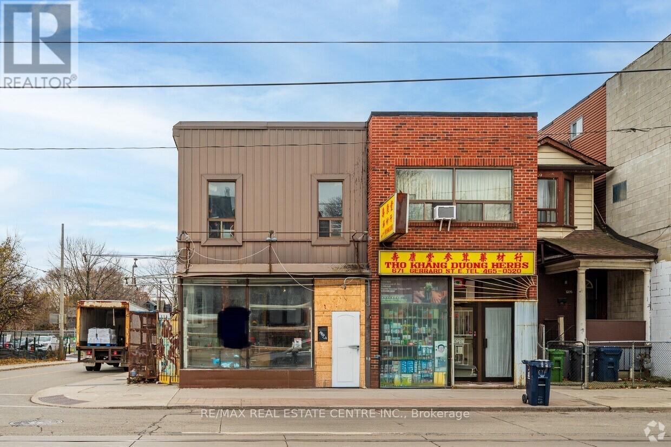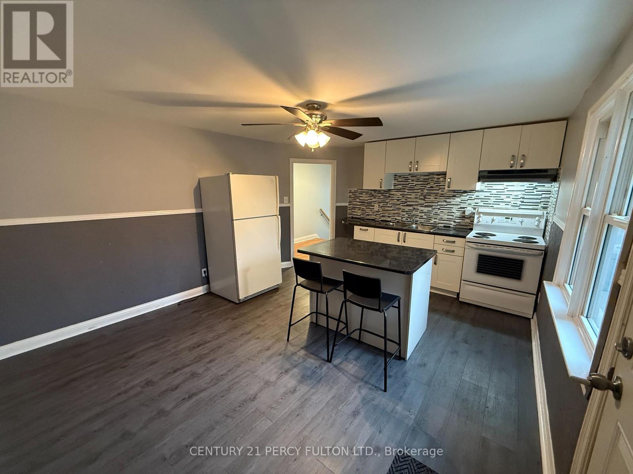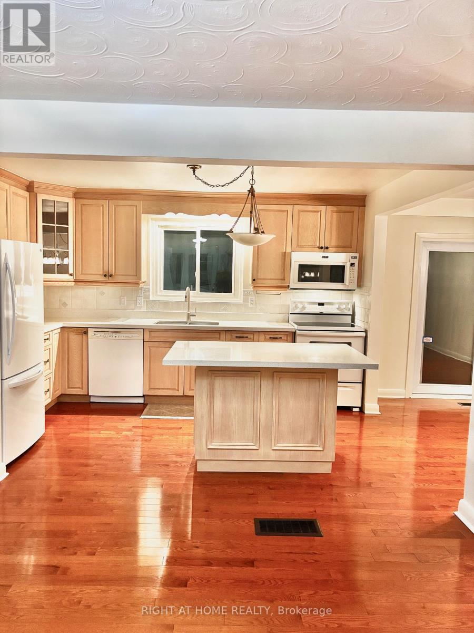25 Elgin Street N Unit# 4
Cambridge, Ontario
ALL-INCLUSIVE Unit for Rent in East-Galt! This beautifully renovated 1200 sq ft unit offers heat, hydro, water, air conditioning, laundry, and one parking space included in the rent. The unit features two generous bedrooms, a den that could serve as a third bedroom or an office, and a full bathroom. The spacious kitchen and large living room provide plenty of room for comfort, and there is also a convenient pantry. In-suite laundry is included, with both a washer and dryer, along with essential appliances such as a refrigerator, and stove. A second parking spot is available for rent for $50 per month. The property is ideally located close to all local amenities. Book your showing today and don’t miss out on this great opportunity! (id:50886)
RE/MAX Real Estate Centre Inc. Brokerage-3
28 Ford Street
Paris, Ontario
Absolutely Gorgeous Detached Home Built In 2024! Featuring A Walk-out Basement And Over 2,190 Sq. Ft. Above Grade, This Stunning Property Is Located In The Highly Sought-after Community Of Paris. Enjoy A Bright Open-concept Layout With Double-door Entry, Hardwood Flooring, And 9-ft Smooth Ceilings. The Custom Upgraded Kitchen Showcases Quartz Countertops, A Centre Island, And Stainless Steel Appliances. Upstairs Offers 4 Spacious Bedrooms, 2 Full Bathrooms, And A Convenient Second-floor Laundry. The Large Primary Bedroom Includes A Luxurious Ensuite And 2 Walk-in Closets. The Walk-out Basement With Large Windows Provides Endless Potential For Future Customization. Fronting Onto A Scenic Trail With Picturesque Views And Close Proximity To Morgan's Pond And The Grand River, This Home Is Surrounded By Nature And Serenity. Conveniently Located Near Downtown Paris, With Its Charming Shops, Restaurants, Local Cafes, Public Library, Schools, And Community Amenities, This Home Truly Offers The Perfect Blend Of Nature And Convenience. (id:50886)
RE/MAX Realty Services Inc
6098 County Rd 13 Road
Adjala-Tosorontio, Ontario
Welcome to your next home! Looking for a great place to raise a family? Nestled on a private, mature lot in the heart of Everett, this well cared for 4 level sidesplit offers the perfect blend of space, comfort, and convenience- just minutes to Alliston and an easy commute to the city. Step inside and discover room for the whole family with 3+2 BR's, multiple living areas, and in law suite potential with a separate entrance, ideal for multigenerational living! Enjoy the outdoors on your huge party deck, perfect for entertaining, BBQs, or simply relaxing while the kids play in the yard. The detached garage offers ample storage or workshop space, while the mature trees provide both privacy and comfort. Walk to parks, restaurant, variety store, and baseball diamonds and settle in to a great neighbourhood ! (id:50886)
RE/MAX Hallmark Chay Realty
1009a - 1606 Charles Street
Whitby, Ontario
Immediately available Welcome To The Landing By Carttera ! Well situated near Hwy 401 / 407 and Whitby GO, Close to Shopping, Dining, Entertainment, Schools, Parks, Waterfront Trails and More ! Building Amenities Include Modern Fitness Centre, Yoga Studio, Private and Open Collaboration Workspaces, Dog Wash Area, Bike Wash/Repair Space, Lounge and Event with Outdoor Terrace for Barbecuing + More ! 2 Story Unit Features 2 Bedrooms, 2 Baths with Terrace. With West Exposure, 1 Parking and Locker Included. Extras: 9ft Ceilings, Laminate Flooring Throughout. S/S Appliances, (Fridge, Stove, Microwave and Dishwasher), Stacked Washer & Dryer, Quartz Counters, Bulk Internet Included. (id:50886)
RE/MAX Gold Realty Inc.
107 Woodbine Avenue
Toronto, Ontario
Live at the Beach - just 150metres to Ashbridges Bay Park from this detached two-storey, three plus one bedroom home with finished basement and 500 square foot climate controlled Garden mancave/workshop is ideal for those with an active lifestyle, lots of toys, or contractors who need storage or a workshop. Renovated and updated with modern kitchen and baths, hardwood floors, new HVAC systems and all of the modern conveniences including.... (id:50886)
Brad J. Lamb Realty 2016 Inc.
Main - 1291 Pape Avenue
Toronto, Ontario
Welcome to This Bright, Clean, And Spacious Custom-Built 3-Bedroom, 3-Bath Home with Parking & Garage Included In The Heart Of East York. Designed For Modern Living And Everyday Comfort. Featuring Hardwood Flooring Throughout And An Open-Concept Main Floor, This Home Offers A Seamless Flow Between The Living, Dining, And Kitchen Areas. The Chef-Inspired Kitchen Includes Stainless Steel Appliances (Fridge, Stove, Built-In Microwave, Dishwasher), A Stylish Centre Island, And A Walkout To The Private Backyard-Perfect For Entertaining Or Relaxing Outdoors. The Main Floor Also Includes A Convenient Powder Room, Built-In Speakers, And An Alarm System For Added Comfort And Security. Natural Light Fills The Home Through Its Many Windows, Including Two Skylights That Brighten The Upper Level. Upstairs, The Spacious Primary Bedroom Features Ample Closet Space And A Luxurious Ensuite Bath With A Jacuzzi Tub. Two Additional Bedrooms Offer Generous Storage And Versatility For Family, Guests, Or A Home Office. Ideally Located In One Of East York's Most Sought-After Communities, You're Steps To Top-Rated Schools, Lush Parks, Transit, Shops, Banks, Cafes, And Restaurants. Quick Access To The DVP & TTC Makes Commuting Effortless. A Beautifully Built Home In A Family-Friendly Neighbourhood-Don't Miss This Incredible East York Opportunity. Ensuite Clothes Washer & Dryer, Parking & Garage Included! Minutes To Pape Subway Station (TTC Bus Stop In Front Of House), Steps To Community Center, Grocery Shopping, Parks, Banks, Schools, The Danforth, Restaurants, DVP Highway & Downtown! Tenant To Pay 75% Of Utilities (Heat, Hydro & Water). Hurry...Won't Last! Must See Today! (id:50886)
Exp Realty
5 Dent Street
Ajax, Ontario
Beautiful and stunning detached 2-storey home located in a family-oriented neighborhood, featuring a finished basement with a separate entrance-offering great potential for rental income. This spacious property boasts 4+2 bedrooms and 4 bathrooms, with a bright and freshly painted interior, pot lights throughout, and gleaming hardwood floors. The elegant foyer welcomes you with marble flooring and a built-in bench, leading to oak stairs with iron spindles. Enjoy convenient access from the home to the garage, a fully fenced private backyard, and a master bedroom with a walk-in closet and French doors that open to a relaxing balcony. Additional features include 2 kitchens, 2 laundry areas, and an interlock driveway. Move-in ready and ideal for extended families or investment. EXTRAS: Close to parks, libraries, places of worship, schools, banks, walk-in clinics, grocery stores, and all essential amenities. (id:50886)
Royal LePage Ignite Realty
1813 Rex Heath Drive
Pickering, Ontario
Move in ready, Modern Upgraded Stylish End-Unit Townhouse. Open Concept Main Fl. Layout With Spacious Modern Kitchen Feat Ctr. Island, Breakfast Bar, Stainless Steel Appliances, Backsplash, Bright Living/Dining Room With Walkout To Balcony, Upgraded Powder Room. Hardwood Stairs to Large Primary Bedroom With Semi-Ensuite 4 piece Bath. Large 2nd Bedroom & Convenient Laundry. Attached garage, direct access to home, 2 parking spaces. NEW fridge (2024), 2025 - freshly painted, over the range microwave, main laminate floor & primary bedroom carpet. (id:50886)
Sutton Group Kings Cross Inc.
1r6 - 4675 Steeles Avenue E
Toronto, Ontario
Exceptional turn-key restaurant opportunity-property and business sold together! Located in the iconic Splendid China Tower at Kennedy & Steeles, directly across from Pacific Mall, this established restaurant occupies a prime corner unit right at the mall entrance, offering outstanding visibility and nonstop foot traffic. Ample on-site outdoor parking ensures convenient customer access. The sale includes ownership of the commercial unit along with all existing equipment, chattels, and fixtures, making this a truly hassle-free, ready-to-operate investment. The unit also offers future potential for a separate direct exterior entrance, providing added flexibility for redevelopment or operational enhancements. Suitable for any type of food-related business, this rare offering combines a highly sought-after location with property ownership-an unbeatable opportunity in a high-demand retail hub! (id:50886)
Century 21 Leading Edge Realty Inc.
673 Gerrard Street E
Toronto, Ontario
PRICED TO SELL!! Premium -Commercial Corner!! - Two Storey Building. Approx. 1600 Sq.ft Total. Lot Size 66 x 16 Ft.- Located in a Rapidly Growing Area Surrounded by Trendy Restaurants, Leslieville, Riverdale, East-China Town Neighbourhoods, and The Future Ontario Line. This Mixed-Use Property Offers a Ground-Level Commercial Unit and a Residential Apartment on The Second Floor. Lower Level with Basement with 2-pce Washroom. Property Offers Terrific Potential. Suitable for End Users, Investors, or Builders to Realize Their Creative Vision and Investment Goals. Property is Sold 'as is" Condition City Permit Access for Marketing Retail Space Outside Corner Spaces for Retail Use. Space at Back of Building can be converted to Parking Spots. Great Investment Opportunity!! Easy Access to Schools Library, Shopping, Hwys, Shopping etc. (id:50886)
RE/MAX Escarpment Realty Inc.
RE/MAX Real Estate Centre Inc.
248 Toronto Avenue
Oshawa, Ontario
*All inclusive" This bright two bedroom upper unit offers comfort and exceptional convenience. Located less than one minute from the Hwy 401, this unit features a separate entrance, in-suite laundry, air conditioning, and one dedicated parking space. It includes an eat-in kitchen, two bedrooms with great natural light, and a four-piece bathroom. Rent is inclusive of utilities. Available immediately. (id:50886)
Century 21 Percy Fulton Ltd.
130 Cultra Square
Toronto, Ontario
Welcome to 130 Cultra Sq, Toronto - Main Floor Apartment. Discover this beautifully maintained 2-bedroom main-floor unit in a quiet, family-friendly neighbourhood. The home features a luxurious modern kitchen, complete with quality finishes and plenty of storage, and offers a walkout to a spacious private deck-perfect for relaxing or entertaining. Enjoy a bright and airy open-concept living and dining area, ideal for both day-to-day living and hosting guests. Both bedrooms are generously sized and have huge closets, offering comfort and versatility for a family or working professionals. Additional highlights include:1 dedicated parking spot; Transit-friendly location with excellent TTC access. Close to amenities, schools, parks, and shopping. Very clean and well-maintained unit. Move into a space that offers comfort, convenience, and pride of living. (id:50886)
Right At Home Realty

