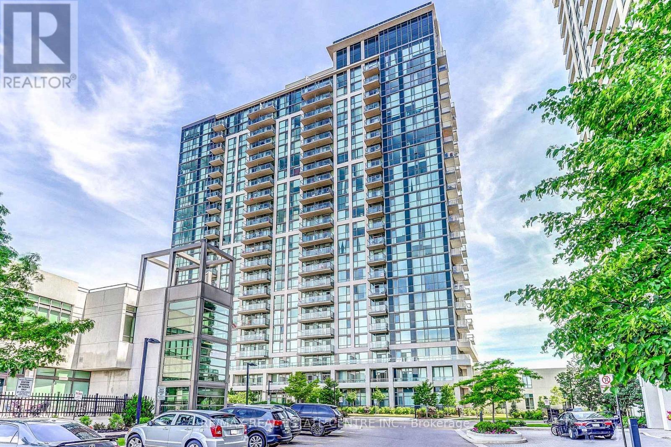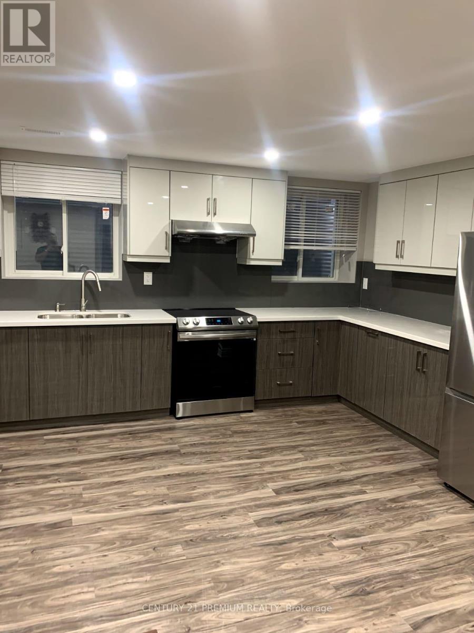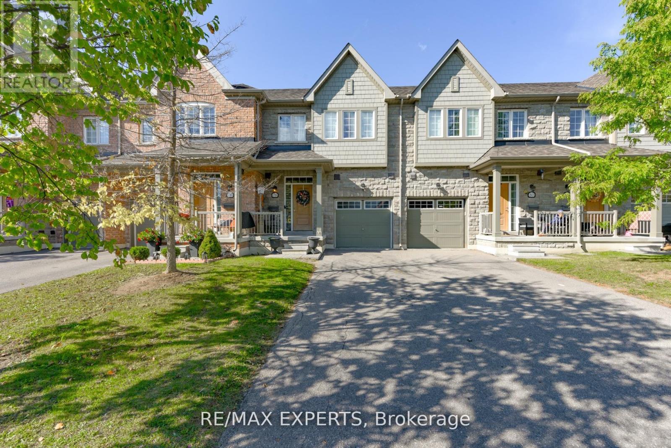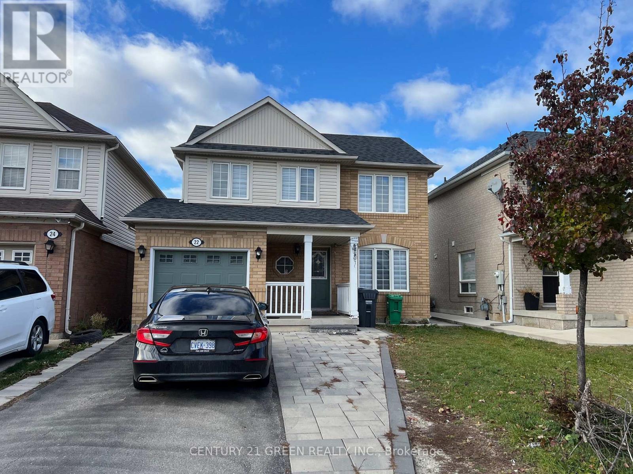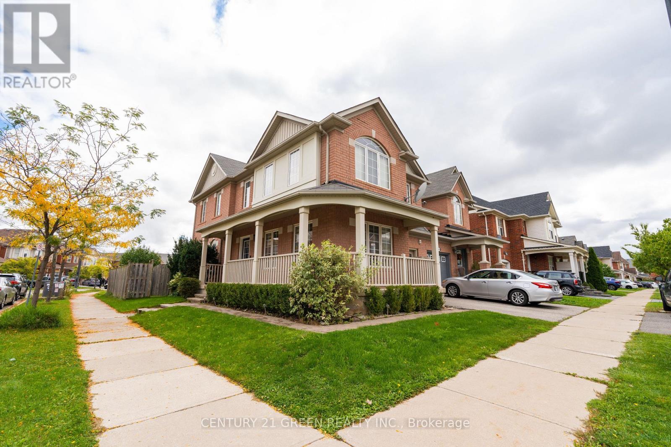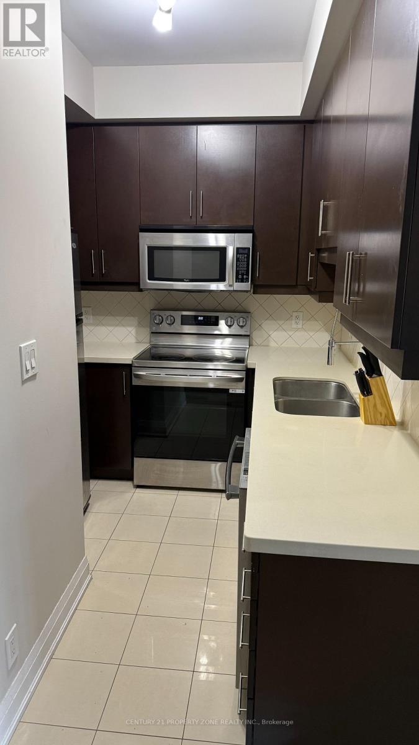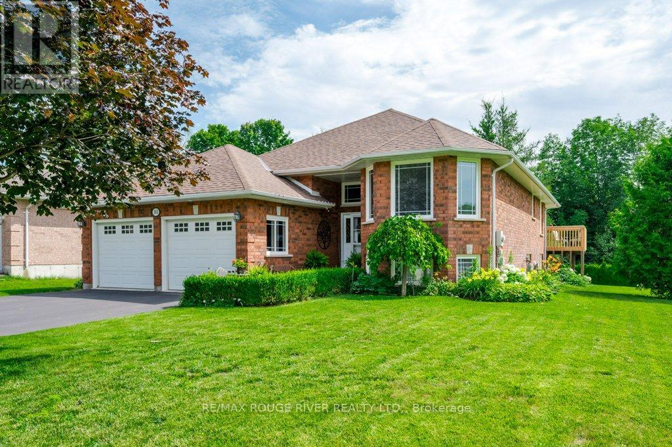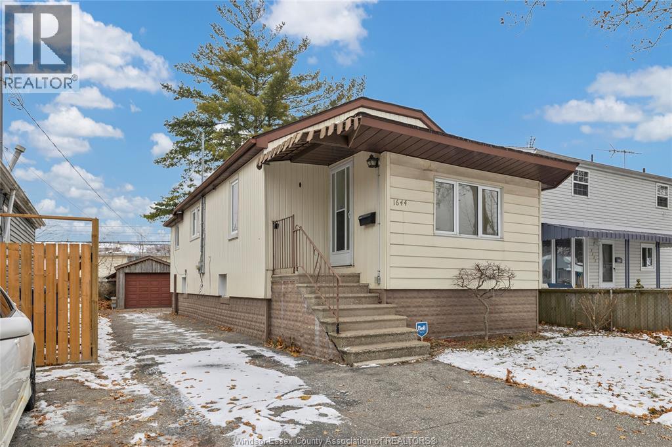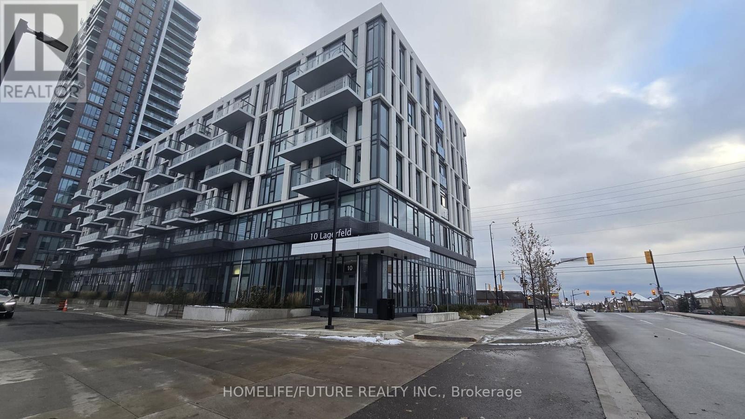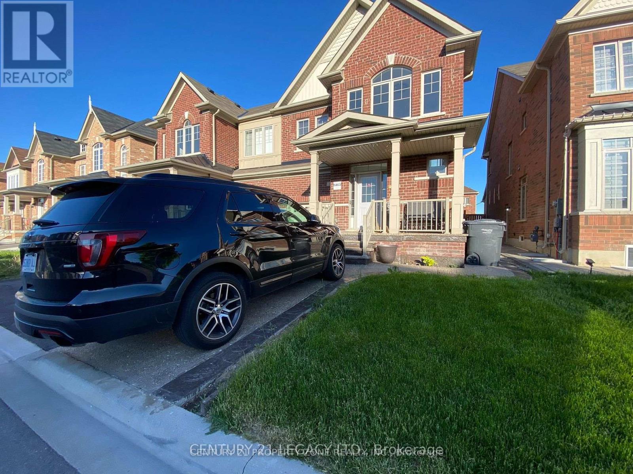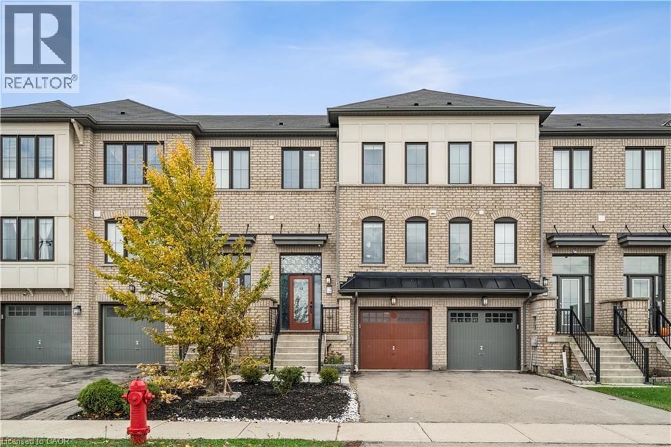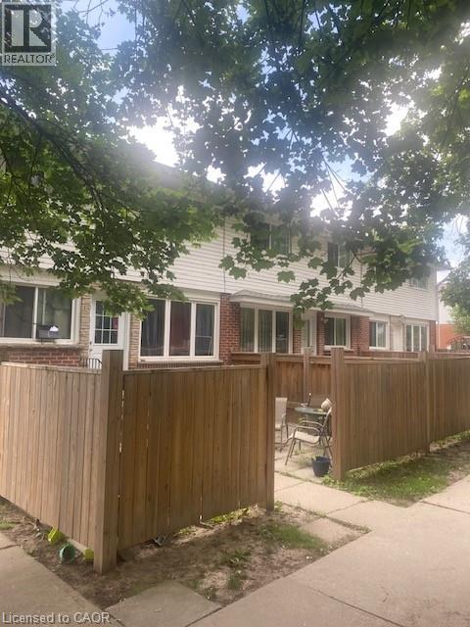601 - 339 Rathburn Road W
Mississauga, Ontario
Welcome To Mirage! 2016 Built. Highly Reputed And Conveniently Located Building In The Heart Of City Centre. This Beautiful And Spacious 1 Br Unit Boasts Of An Open Concept Layout, Stainless Steel Appliances ,Freshly Painted, Granite Kitchen Counter Top, A Balcony To Enjoy Views. Just Minutes Away From Public Transit, Square One Mall, Living Arts Centre, Ymca, Sheridan College, Highways(403,401), Public Library And More! (id:50886)
RE/MAX Real Estate Centre Inc.
Bsmt 1a - 265 Chilver Heights
Milton, Ontario
Available semi furnished 2 Bedroom Legal basement apartment in the Wilmot Area of Milton close to Schools, Grocery and Milton transit Bus stop. For immediate possession, Showings from 9th Dec. (id:50886)
Century 21 Premium Realty
78 Honeyview Trail
Brampton, Ontario
Welcome to 78 Honeyview Trail - a modern Daniels-built executive townhome tucked among million-dollar estates in Brampton's prestigious Bram East community. Backing directly onto a peaceful park, this 3+1 bedroom, 4-bath home offers rare privacy, a deep 100 ft lot, and a bright, open-concept layout perfect for growing families.Step inside to 9-ft ceilings, oversized windows, and a sun-filled main floor designed for comfort and entertaining. The spacious living and dining areas flow seamlessly into a stylish kitchen featuring granite counters, a breakfast bar, and a walkout to your private backyard with unobstructed views-ideal for kids, pets, and outdoor gatherings.Upstairs, the primary bedroom is a true retreat with a 4-piece ensuite and walk-in closet. Two additional generous bedrooms and a full bathroom provide plenty of room for family or guests.The finished basement with a 4-piece bath adds exceptional versatility-perfect as a media room, playroom, home office, or guest suite.Other features include: Built-in garage with interior entry Hardwood floors & oak staircase Deep 22 x 100 ft lot Steps to plazas, top-rated schools, Costco, parks & major highways (427/407) Daniels quality in a high-demand, family-friendly neighbourhoodIf you're looking for space, value, and location in one package-your search ends here. This is one of Bram East's best offerings. (id:50886)
RE/MAX Experts
22 Morgandale Road
Brampton, Ontario
Location Location Location . immediately available, Welcome to beautiful Detached Home In A Highly Desirable Neighborhood! 3 Bedrooms, 3 washrooms , Master bedroom have ensuite and huge closet . Fully Upgraded from top to bottom inside and outside. Comes with 3 Parking . Minutes From Bus stop ,Major plaza ,Schools, Mt Pleasant Go Station, Grocery Stores, Banks, Highway410, Transit, etc.! basement is not included, a young couple is living in the basement and laundry is downstairs with both upper and basement tenant having their private doors to the laundry. (id:50886)
Century 21 Green Realty Inc.
936 Hepburn Road
Milton, Ontario
This beautiful corner-lot Semi-Detached home offers a perfect blend of comfort and style with numerous upgrades throughout. Enjoy hardwood flooring across the entire house and a modern upgraded kitchen featuring stainless steel appliances and direct access to the garage for added convenience. The main floor is illuminated with spotlights and offers both separate living and family rooms, ideal for entertaining or relaxing with family, with a modern light fixture enhancing the upper portion. Step outside to a fully fenced backyard with new concrete work, perfect for gatherings and outdoor enjoyment. A large front porch adds curb appeal, while parking for two cars (Garage plus driveway) ensures practicality. The Corner lot location provides extra light, space, and privacy, making this home truly stand out. (id:50886)
Century 21 Green Realty Inc.
2907 - 60 Absolute Avenue
Mississauga, Ontario
Experience luxury living in the iconic Marilyn Monroe Towers, located in the heart of Mississauga. This unit features one of the best layouts in the building, offering 1200 sq. ft.of interior space plus a massive wrap around balcony. This Condo offers a Blend of Elegance &Convenience for The Residents. AAA Location With Future LRT at Your Door Steps, Square OneAcross The Road, Minutes to All Major Hyws (id:50886)
Century 21 Property Zone Realty Inc.
315 Woodward Avenue
Selwyn, Ontario
First Time on the Market!! Woodland Acres Gem! Welcome to 315 Woodward Avenue, tucked away in the highly sought-after Woodland Acres neighbourhood on the edge of Peterborough's North End. This well-loved 4-bedroom, 2.5-bath home is brimming with potential and ready for its next chapter. Inside, you'll find bright, oversized windows, a spacious primary suite, and a huge family room on the lower level featuring a cozy glass fireplace. The eat-in kitchen with sliding doors leads to a private deck perfect for morning coffee or family BBQs. A double attached garage adds convenience and plenty of storage. While the home awaits your personal touch, the location is unbeatable-just steps to Trent University, minutes to all of Peterborough's amenities, and a short drive to Lakefield for lakeside adventures. Whether you're a growing family, an investor, or someone with a vision, this is a rare opportunity to own in one of Peterborough's most desirable neighbourhoods. The potential here is endless. Book your showing today! (id:50886)
RE/MAX Rouge River Realty Ltd.
1644 Ford Boulevard
Windsor, Ontario
WELL-MAINTAINED 3-BEDROOM, 2-BATHROOM RANCH WITH FULL FINISHED BASEMENT IN A DESIRABLE EAST SIDE LOCATION! THIS CHARMING HOME FEATURES A BRIGHT AND SPACIOUS LIVING ROOM, OPEN-CONCEPT KITCHEN WITH AMPLE CABINETRY AND REFINISHED HARDWOOD FLOORS, THE FULL FINISHED BASEMENT HAS A 7-FT HIGH CEILING, LARGE WINDOWS, OFFERS A COZY FAMILY ROOM WITH FIREPLACE, LAUNDRY AREA, AND SECOND BATHROOM ... EASILY ADAPTABLE FOR AN IN-LAW SUITE OR SEPARATE APARTMENT. ENJOY THE DEEP LOT WITH SUNDECK AND A UNIQUE 2-CAR DEEP GARAGE PERFECT FOR HOBBYISTS OR AUTO ENTHUSIASTS. ALSO HAS NEW LUXURY VINYL PLANK FLOORING IN THE LOWER LEVEL, FRESHLY PAINTED THROUGHOUT, VINYL WINDOWS, NEW APPLIANCES AND THE ROOF IS JUST 3 YEARS OLD. CONVENIENTLY SITUATED NEAR SCHOOLS AND ALL CONVENIENCES. (id:50886)
Elite Real Estate Limited
502 - 10 Lagerfeld Drive
Brampton, Ontario
Welcome To 10 Lagerfeld Drive, Brampton! This Bright And Spacious 1-Bedroom Plus Den Condo (703 Sq. Ft. Including Walkout Balcony) Offers Modern Living In A Prime Location. The Unit Includes One Underground Parking Space And A Locker For Extra Storage. Conveniently Situated Near Mount Pleasant Go Station, It's Perfect For Commuters. Ideal For A Small Family, Working Couple, Or Single Professional. Tenant Is Responsible For All Utilities (Hydro And Water Separately Metered). (id:50886)
Homelife/future Realty Inc.
23 Taurus Road
Brampton, Ontario
Well -Maintained and Spacious Semi-Detached in the sought after Area of Northwest Brampton with 4 Bedroom and 3 Baths Lots of Natural Light in the home Modern open Concept with Beautiful Kitchen and S/S Appliances Amazing Finishes, Great Room Overlooking Kitchen to Enjoy with your Family! The Upper level Offers a Huge Master Bedroom, Closets and Ensuite Single Car garage & Generously Sized Driveway for parking. Basement is rented separately and the tenants will pay 70% of the Utilities (Hydro. gas, Water) (id:50886)
Century 21 Property Zone Realty Inc.
12 Crafter Crescent
Stoney Creek, Ontario
Nestled in a vibrant, family-friendly neighbourhood of Stoney Creek, steps from parks, schools, golf, and the escarpment, 12 Crafter Cres offers the perfect blend of comfort, style and convenience. Built in 2014, this bright and inviting three-bedroom townhome spans approximately 1,448 sqft and features thoughtful living spaces across three levels. On the entry level you'll be welcomed into a versatile recreation room with laminate flooring and modern pot lights - ideal for kids' playtime, a home office or media lounge. From the foyer, a wide staircase leads up to the main living area where the open living and dining rooms flow naturally into the kitchen - a great layout for family dinners and entertaining. A convenient powder room completes this level. Upstairs you'll find three comfortable bedrooms, including a spacious primary with its own 3 piece ensuite-giving parents that extra dose of privacy. Outside, the fully fenced backyard invites relaxed summer evenings and safe children's play. A stone patio with built in gazebo, children's playset and garden beds at the rear give this space real charm and utility. The single car garage plus driveway parking for two cars means plenty of room for vehicles and gear. Location is everything: this home is ideally situated close to neighbourhood parks and top schools, with nearby golf courses and the natural beauty of the escarpment just minutes away. Shopping, restaurants, the library and major highways including the QEW and Red Hill Parkway are all easily accessible - making day to day routines and weekend escapes both effortless. Whether your family is growing or you're looking to settle into a strong community with everything close by, this home offers warm, modern living in one of Stoney Creek's most appealing settings. Don't miss your chance to call it home. (id:50886)
RE/MAX Escarpment Realty Inc.
58 Hazelglen Drive
Kitchener, Ontario
Very attractive investment in a good area close to all amenities. Always rented and 5 units have been renovated. All have newer windows, extra insulation in the attic and ring joyce, all are metered separately for hydro, each has a private patio area and newer fencing, one parking spot each. Close to shopping, schools. (id:50886)
Century 21 Heritage House Ltd.

