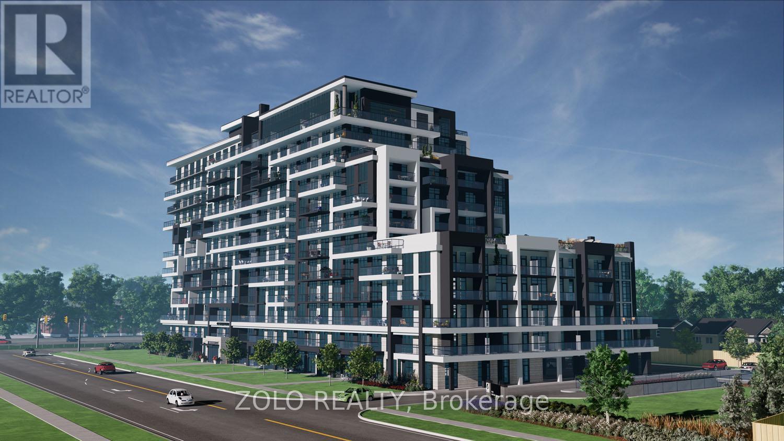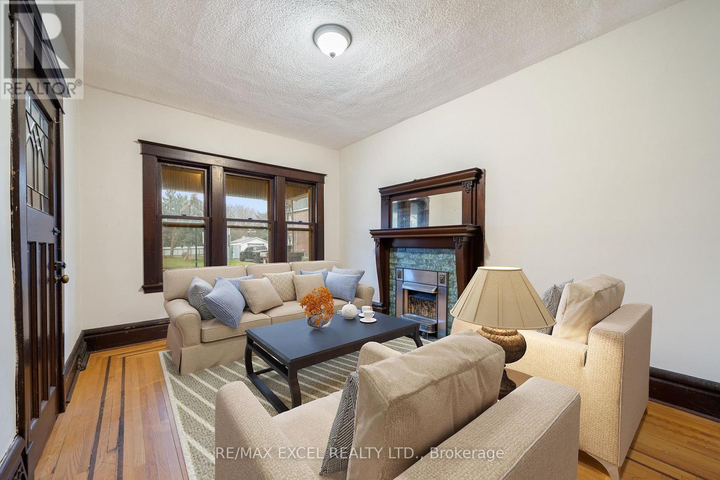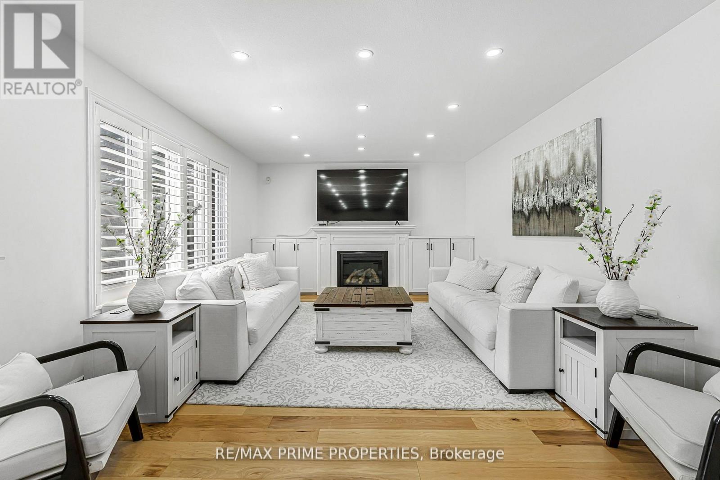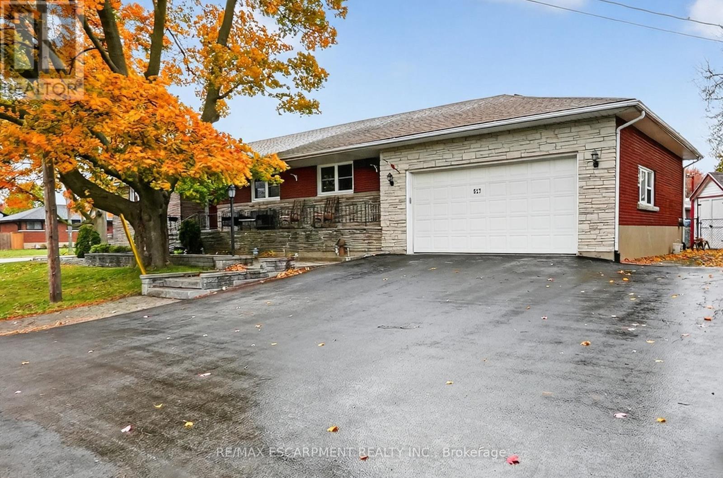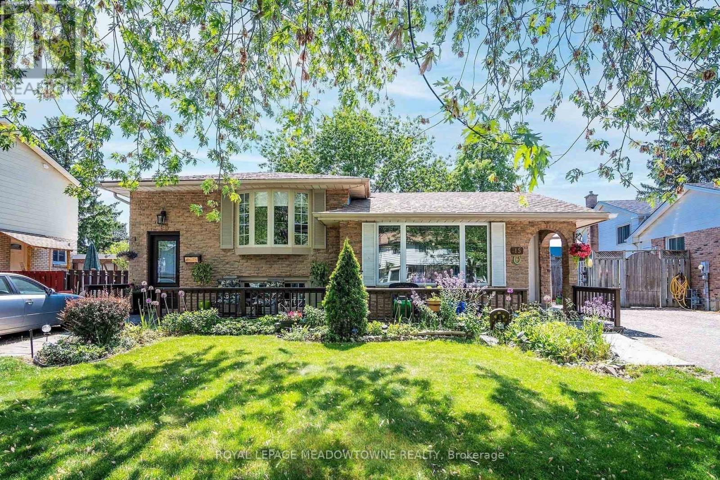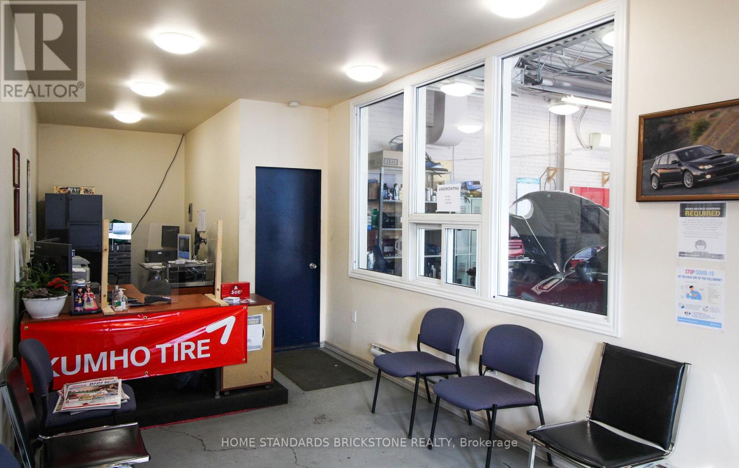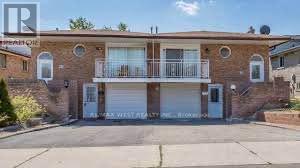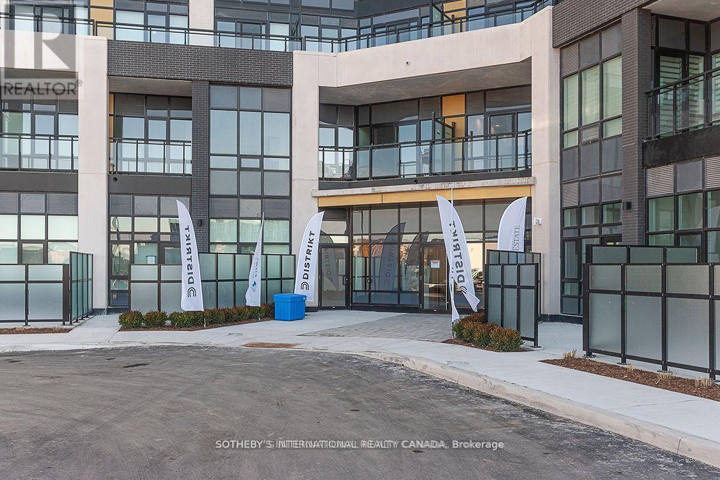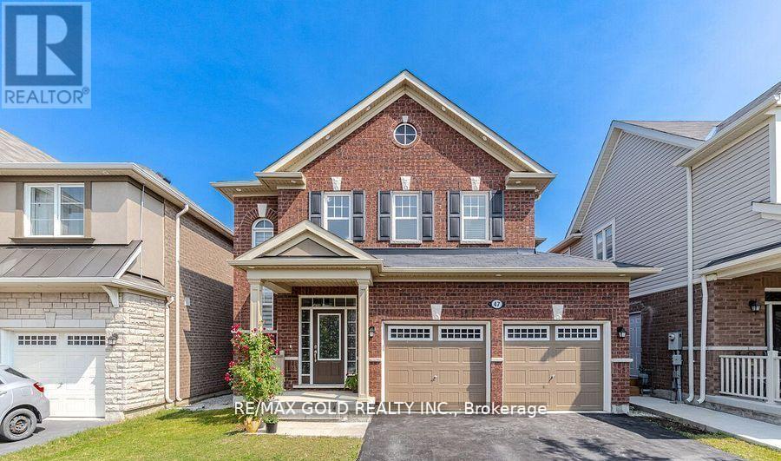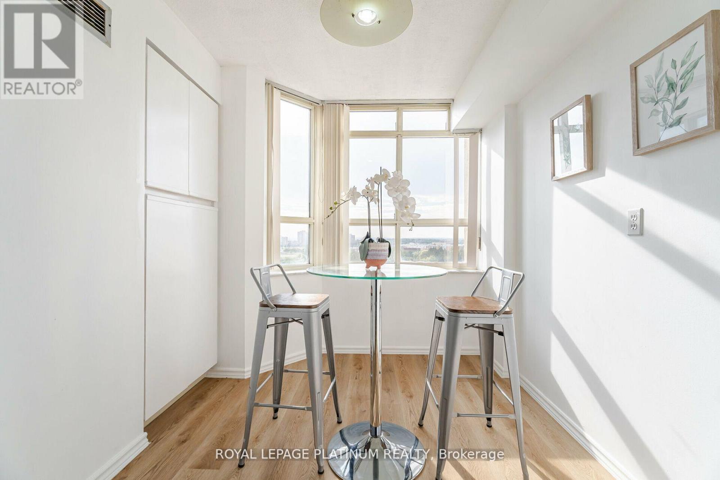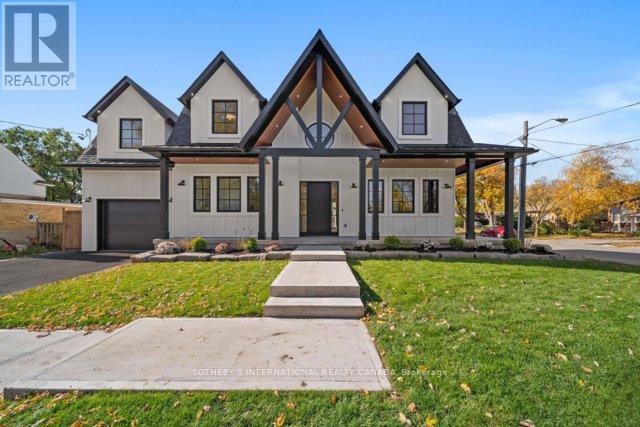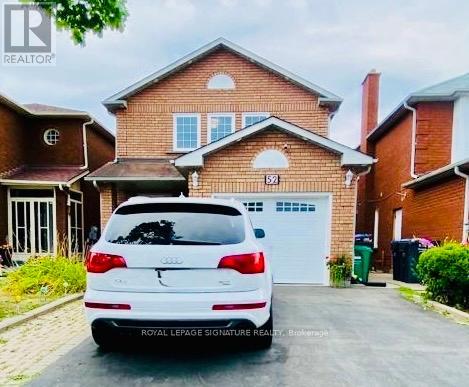418 - 461 Green Road
Hamilton, Ontario
Welcome to this bright and modern 1-bedroom suite featuring the desirable Canary floor plan at Muse Lakeview Condominiums. Offering approximately 609 sq. ft. of interior living space plus a private balcony, this thoughtfully laid-out unit provides a comfortable and functional living environment with no wasted space.The open-concept living and dining area is well proportioned and filled with natural light, flowing into a contemporary kitchen designed for both form and function. The kitchen features upgraded vinyl plank flooring, upgraded countertops and backsplash, and a full-size island with a built-in power outlet-ideal for casual dining, working from home, or entertaining.The spacious primary bedroom boasts a semi-ensuite and large walk-in closet. The suite is completed by a sleek 4-piece bathroom and the convenience of in-suite laundry. Custom window coverings will be installed throughout, including blackout blinds in the bedroom, scheduled for early January.One underground parking space and one storage locker are included. Located in a newly built condominium with easy access to highways, public transit, shopping, restaurants, and everyday amenities, this is an excellent opportunity for tenants seeking modern, low-maintenance living in a well-connected location. (id:50886)
Zolo Realty
33 Edgemont Street
Hamilton, Ontario
Bright and spacious 1 Bedroom sun filled Main Floor apartment in Excellent Location. Charming and Large Size Bedroom. Large Kitchen and Living - Dining Room, Hardwood Floor, Laundry, 1Bathroom Walking distance to great parks, schools, shopping, transit, while also providing easy access to highways - Red Hill and QEW. Parking available. Tenant pays 35% Utilities and responsible for Grass / Ground Maintenance and snow removal. (id:50886)
RE/MAX Excel Realty Ltd.
52 Clare Avenue
Welland, Ontario
Beautiful home located in desirable and quiet Welland neighbourhood, close to schools, parks, and amenities-- this is the perfect place to call home! For the growing family or multi-generational living, this detach home has 4+1 bedrooms and 4 baths that is move in ready and fully upgraded. Gorgeous engineered hardwood floors through out, fresh paint and sleek pot lights makes this home easy to fall in love with. The heart of the home is the stunning kitchen, boasting quartz countertops and brand-new appliances perfect for both everyday living and entertaining. Walk through pantry holds a lot of storage and is great as a coffee nook. The serene and calming backyard space is one that you can enjoy with your family in the summer months. Finished basement has room to expand by easily finishing up the current storage room to create another bedroom/office in the basement to make it a 2 bedroom basement. All bedrooms are great sizes and have spacious walk in closets with the primary bedroom boasting two great walk in closets. Pot lights illuminate the exterior, creating a warm and inviting welcome home. Just minutes from top-rated schools: Fitch Street Public, ÉÉ Nouvel Horizon (French Immersion), high schools and nearby Niagara College. Close to the scenic Welland Recreational Waterways hub for kayaking, cycling and walking on the popular Greater Niagara Circle Route. Easy access to Welland Community Centre, International Flatwater Centre, YMCA, and Youngs Sportsplex perfect for sports, fitness and leisure. Enjoy seasonal farmers markets, canal-side concerts, and vibrant community events. Easy commuting via Highway 406 to St.Catharines, Niagara Falls and beyond just 10-15 minutes away. Close to Seaway Mall, major grocers, shopping plazas, restaurants, and healthcare. New Furnace (2025) has been installed. (id:50886)
RE/MAX Prime Properties
517 Stanley Street
Port Colborne, Ontario
A HOME WITH ROOM TO LIVE ... Set on a generous 66' x 120' lot in Port Colborne, 517 Stanley Street delivers the perfect blend of comfortable living, thoughtful updates, and an incredible BONUS FEATURE rarely found at this price point - a 20' x 30' insulated, gas-heated DREAM GARAGE with 11'+ ceilings, a mechanic's pit, and new opener. Whether you're an auto enthusiast, hobbyist, or simply need serious storage and workspace, this garage is the standout feature that sets this property apart. Inside, the 1669 sq ft fully finished bungalow offers warm, inviting living spaces starting with a bright living room featuring hardwood floors, crown moulding, and a gas fireplace that seamlessly connects to the dining area. The stylish kitchen impresses with QUARTZ countertops, modern backsplash, newer gas stove, and abundant cabinetry & counter space - a practical and attractive hub for everyday cooking. Three bedrooms on the main level include one with original hardwood and two with updated flooring, plus a custom built-in cabinet & closet system in one room for added function. The refreshed 3-pc bath offers a WALK-IN SHOWER with seat and dual linen closets. The finished basement extends your living area with a spacious recreation room warmed by a second gas fireplace, den, a 2-pc bath, workshop, exercise room, laundry, and storage, PLUS a walk-up directly into the garage for easy access. Notable updates include: updated furnace & A/C, owned tankless HWT, front and rear entry doors & more, offering peace of mind and long-term value. A rare opportunity in a mature neighbourhood, ideal for downsizers, first-time buyers, or anyone who's been waiting for the right home with the right garage. Just minutes to downtown, conservation areas, several beaches, parks, golf, schools & highway access. CLICK ON MULTIMEDIA for virtual tour, floor plans & more. (id:50886)
RE/MAX Escarpment Realty Inc.
Basement - 15 Lafayette Drive
St. Catharines, Ontario
Fantastic 3-bedroom, 1-bathroom basement apartment. Features an open-concept large eat-in kitchen featuring 3 spacious bedroom, 1 washroom and convenient laundry and 1 parking. Great location in a quiet area, family-friendly community. Book your viewing and move in now! it's steps to direct bus routes and steps away from food stores, restaurants, parks, and schools. Ideal for those seeking convenience! Available Immediately! (id:50886)
Royal LePage Meadowtowne Realty
482 Barton Street E
Hamilton, Ontario
Location! Location! On Busy Street In Hamilton. Tire Shop & Repair Shop. S4960 Sq.Ft. Of Commercial Space With 4 Bay Doors, Office & Storage Area. Alignment Station Has Been Added 2 Years Ago. No License Required. Please Do Not Go Direct To Contact Owner Or Any Employees (id:50886)
Home Standards Brickstone Realty
Upper Floor - 44 Fallway Road
Brampton, Ontario
Welcome to this beautifully upgraded 5-level backsplit in one of Brampton's most sought-after neighborhoods! The upper level of this spacious home showcases 4 bright bedrooms and 2 full bathrooms, offering comfort, style, and room for the whole family. Step into a modern kitchen with sleek cabinetry, designer backsplash, pot lights, and a cozy breakfast nook-perfect for everyday family meals. The open-concept living and dining area is warm, inviting, and ideal for hosting guests. A few steps down, the spacious family room features a walkout to the backyard, creating a seamless indoor-outdoor flow. Freshly painted and meticulously maintained, this home is move-in ready with nothing left to do but enjoy. Located minutes from schools, Highway 410, public transit, shopping, parks, and recreation facilities, this property offers the perfect balance of convenience and lifestyle. A stunning upper-level home in a prime location-don't miss it! (id:50886)
RE/MAX West Realty Inc.
413 - 405 Dundas Street W
Oakville, Ontario
Never lived , corner unit , 2 bedrooms , with media and 2 full baths in district trailsidewest,'9'ceilings,laminate flooring ,throughout with an open concept floor plan , natural light in all the rooms. Two bedrooms with two full bathrooms and w/o to the terrace ,931 sqft of living space. Upgraded kitchen features quartz counters, stainless steel appliances. Amenities include exercise room ,party/meeting room, & rooftop terrace, lobby & wi-fi lounge, games room, media room, close to grocery stores, banks, retail shops, restaurants. Walking distance to new recreational centre, schools, river glen park, sixteen mile creek, lions valley park and walking trails. Near public transit, hwys 403, 407 & QEW, go train, schools & Sheridan college and Oakville Trafalgar hospital. (id:50886)
Sotheby's International Realty Canada
47 Stedford Crescent
Brampton, Ontario
Wow! Location! Location! Location! Welcome to this stunning 4 Bedrooms & 3 washrooms approx.2400sqft Detached house in the prestigious community of Northwest Brampton. Well-designed and functional open-concept layout. The main floor boasts an open-to-above foyer, separate living and great room perfect for relaxing or entertaining guests. The modern eat-in kitchen features tall upgraded cabinets, stainless steel appliances, stylish backsplash, centre island, and pot lights perfect for family meals and entertaining. Gas Stove for precision cooking. Huge breakfast area for dining .Four generously sized bedrooms are spread across the second floor, with the added convenience of a second-floor laundry. Enjoy a premium lot with NO SIDEWALK, allowing for extra driveway parking. Upgraded smooth coffered ceilings on the main floor, oak staircase, pot lights, upgraded high ceiling package with elegant interior arches, and much more. Concrete backyard -No grass to cut. Minutes to Hwy 410/407/401 and community centre. Located near schools, transit, and all essential amenities. Very close to Mount Pleasant GO Station. This property is an excellent opportunity for comfortable and convenient living. Just move in and enjoy! Lease is for the upper (main and second floor)portion only. Basement has been rented out separately. Tenant will pay 70% of all utilities. (id:50886)
RE/MAX Gold Realty Inc.
1005 - 30 Malta Avenue
Brampton, Ontario
Bright and spacious 2 Bedroom + Den, 2 Bath condo with rare 2 parking spots in a highly desirable Brampton neighborhood! Freshly painted with a renovated kitchen and panoramic views from every room. Maintenance fee includes all utilities. Amenities: outdoor pool, tennis court, gym, sauna, party room & ample visitor parking. Prime location near Hwy 410/401/407, malls, schools, Sheridan College, rec centre, future LRT & more! (id:50886)
Royal LePage Platinum Realty
118 Warwood Road
Toronto, Ontario
Welcome to 118 Warwood Road- a striking modern farmhouse situated on an estate size 73' x 155' lot in Etobicoke's exclusive Glen Park community. This custom rebuilt residence pairs timeless architectural design with exceptional craftsmanship and scale rarely found in the city. A wraparound front porch frames the home's impressive facade, and provides a welcoming space for conversation, relaxation, or simply appreciating the beauty of its surroundings. The interior showcases open, sunlit spaces with vaulted ceilings, a 10 foot quartz island, custom cabinetry, and a full walk-in pantry. Flooded with natural light from its large windows and dramatic sliding doors, the home offers a bright, airy ambiance year-round. Designed for entertaining and everyday luxury, the property includes a saltwater pool, new cabana, and meticulously landscaped grounds- all finished to the highest standards. Set in one of Etobicoke's most desirable neighbourhoods, Glen Park is a community defined by connection, convenience, and pride of ownership. The Glen Park Homeowners Association organizes seasonal events that foster a genuine sense of neighbourhood spirit. Families appreciate the areas top-rated schools, close-knit streets, and access to excellent amenities-from local shops and cafes to public libraries and recreational facilities. Nearby West Deane Park offers kilometres of scenic trails for walking and cycling. With Highway 427, Pearson Airport, and downtown Toronto, all within an easy reach, this location combines city accessibility with a rare sense of space and privacy. 118 Warwood Road delivers the best of Etobicoke living- a property that embodies quality, scale, and enduring style in a community where every detail contributes to an exceptional way of life. Few communities capture such a rare balance of connection, comfort, and sophistication-Glen Park stands as a place that truly enriches the lives of those who call it home. (id:50886)
Sotheby's International Realty Canada
52 Pennsylvania Avenue
Brampton, Ontario
Walking distance to Sheridan College, schools, parks, transit, shopping, and amenities. Spacious main-floor unit offers a separate family room and large bedrooms, including a primary suite with an ensuite and walk-in closet. Newcomers are welcome. The whole house can be rented to a family, or individual rooms can be rented to working couples who already know each other. Maximum occupancy is 6 people. Basement is not included. Tenant pays 75% of utilities. (id:50886)
Royal LePage Signature Realty

