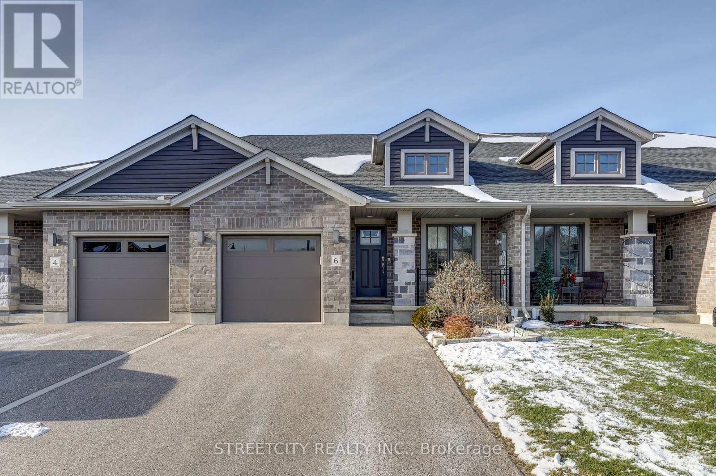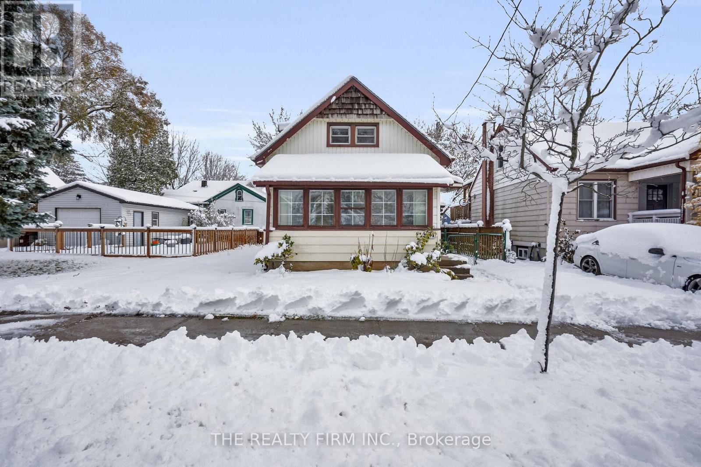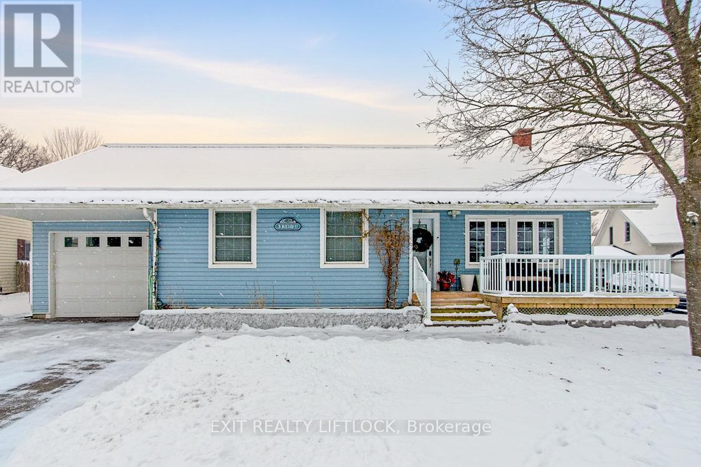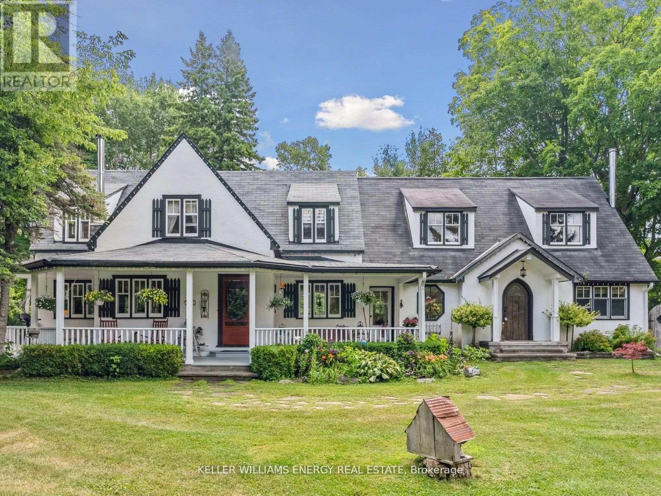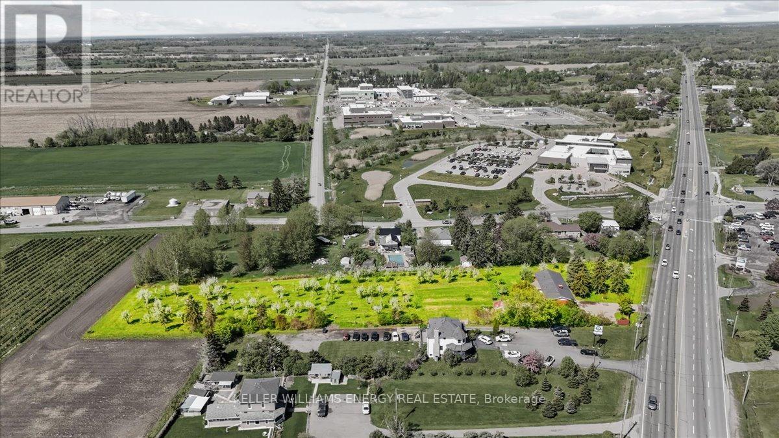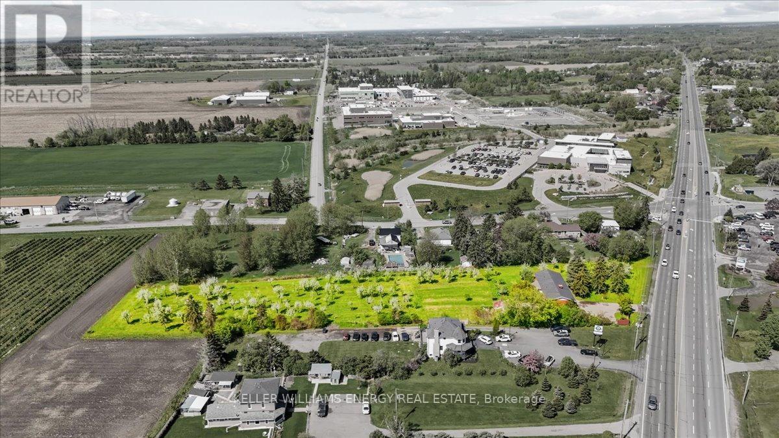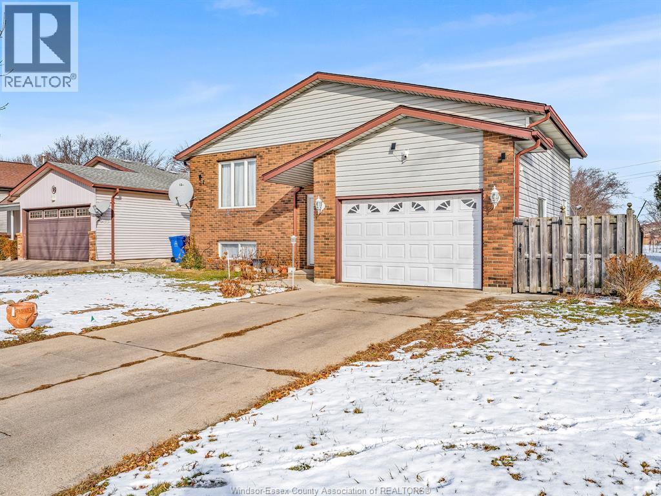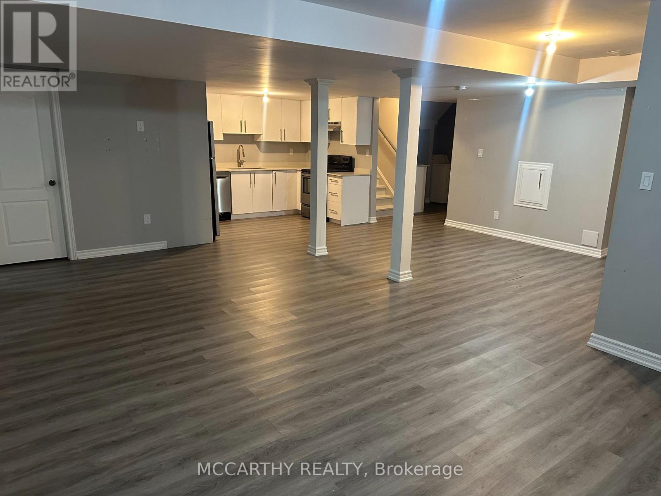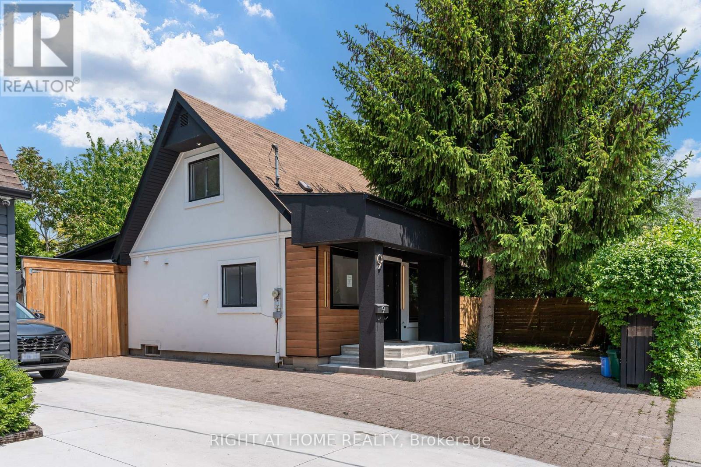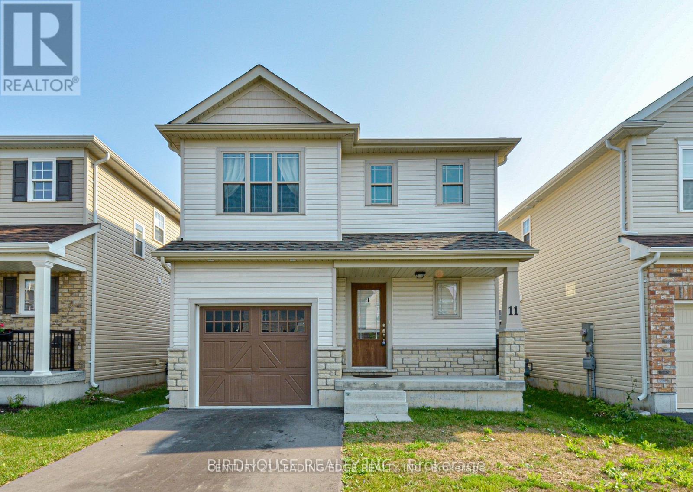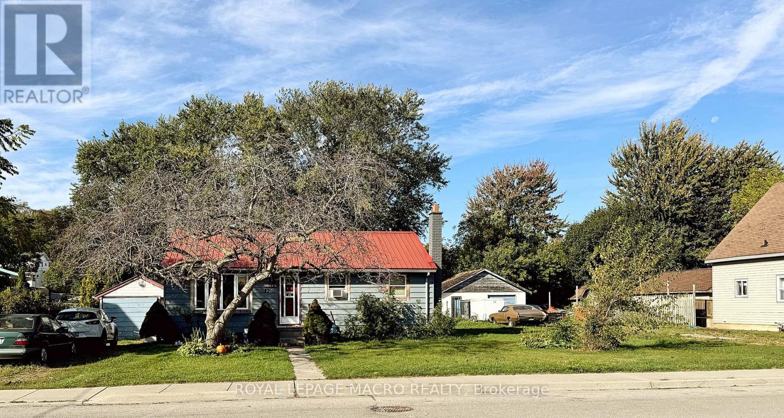6 Arbor Trail
St. Thomas, Ontario
Are you looking for main floor living or an ideal home for a small family? Nestled on a quiet cul-de-sac in the desirable Mitchell Hepburn school district, this 3-bedroom, 3-bathroom townhome offers the perfect blend of comfort, convenience, and modern living. Built in 2017, it has been thoughtfully designed for today's lifestyle just unpack and move right in. The welcoming main floor features an open-concept living room complete with an electric fireplace, creating a warm and inviting atmosphere. The spacious kitchen is ideal for entertaining, offering plenty of room for cooking and gathering. The primary suite is generously sized and includes a 4-piece ensuite and ample closet space for all your needs. A second main-floor bedroom provides the perfect spot for guests or can easily be used as a bright and functional home office. This level also includes main-floor laundry and a convenient2-piece bathroom for visitors. The expansive lower level is an excellent retreat for teens or extended family. There's even a custom chair lift for those needing assistance. A large family room offers the perfect setting for movie nights or cheering on your favorite team, while the third bedroom and an additional4-piece bathroom provide comfort and privacy. Patio doors lead to the back deck, where a charming gazebo offers shade and relaxation, and the green space beyond is perfect for kids to play in the fully fenced yard. All appliances are included-along with the barbecue and bed swing on the deck and lawnmower-making your move even easier. With ample parking in the double-wide driveway and the added convenience of a single-car garage to keep your vehicle out of the snow, this home checks all the boxes. Beautifully maintained and move-in ready, this property is a must-see for families and anyone seeking a stylish, functional home in a fantastic neighbourhood (id:50886)
Streetcity Realty Inc.
64 Mackay Avenue
London South, Ontario
Discover the potential in this solidly built 2 bedroom, 1 bathroom home located in the Manor Park, just steps from transit, parks, shopping and everyday amenities. This home offers good bones and a functional layout, making it an ideal canvas for those looking to earn some sweet equity and personalize this home or as a income property. Enjoy the yard good size yard and patio for outdoor living space, parking for two. Bring your vision and turn this property into something special, whether you are a first-time buyer, downsizing or a savvy investor, this home delivers excellent value. (id:50886)
The Realty Firm Inc.
4 - 74 Dundas Street
Quinte West, Ontario
Economical 208 sq. ft office space located on the 2nd floor in Trenton's downtown core. Perfect and affordable office space in a very quiet and well maintained building. (id:50886)
RE/MAX Quinte Ltd.
(Main) - 3 Reid Street
Selwyn, Ontario
A rare opportunity to lease the main level and basement of a beautiful home just steps from the water in the heart of Lakefield. Thoughtfully crafted for both comfort and lifestyle, this home is ideally located within walking distance of the river boardwalk, Lakefield Marina, community centre, and all of the village's amenities. Featuring hardwood floors, a bright open concept main floor, a cook's kitchen, and a flexible lower level, the home offers 2 bedrooms, 3 bathrooms, a cozy family room, and a living room with water views. An ideal layout for families or professionals seeking space and tranquility. The home is fully furnished, making for an easy and seamless move-in. Outside, enjoy a private backyard with beautiful gardens and a covered patio, along with a double-deep garage providing excellent storage for vehicles, gear, or hobbies. Just minutes to Lakefield College School, public and Catholic elementary schools, and steps from local cafes, shops, the bakery, butcher, beach, and trails, this location offers exceptional walkability and year round outdoor enjoyment. A wonderful opportunity to experience waterfront village living in one of the Kawarthas' most desirable communities. Immediate possession available; utilities additional. (id:50886)
Exit Realty Liftlock
1775 Track Street
Pickering, Ontario
Urban Convenience Meets Country Charm! Custom Built by Builder Owner with potential to convert to 4 or 6 bedrooms if desired. Location Is Everything! Discover the perfect blend of peaceful country living and urban convenience in the heart of Claremont in Rural Pickering. This charming hamlet in North Pickering offers a serene, residential setting surrounded by lush natural landscapes. It's an ideal environment to unwind, recharge, and spend quality time with the ones you love. This home features over 3,800 sq ft of living space, including an open concept Family room with an impressive floor to ceiling Stone Fireplace. A huge Dining Area accommodates an expansive seating arrangement, while the open Kitchen features a Centre Island, spacious Pantry and direct access to a quieter Sitting - Breakfast room (easily converted to an Office!). The formal Entry opens to additional living spaces including a hexagon shaped nook ideal for use as a games room or art studio. Multiple entrances provide access to the stunning grounds. Upstairs an expansive Billiard Room awaits family entertainment, linked to the Guest Bedroom and full Bathroom. The Primary Suite is sure to impress, featuring a hexagon shaped sitting area and large ensuite Bathroom including a clawfoot soaker tub, large separate shower and built in storage. Everything You Need, Just Minutes Away. Claremont's unbeatable location places you just 30 minutes from Toronto, with quick access to Old Elm GO Station and Highway 407, making your commute effortless. Enjoy proximity to some of Ontarios top golf courses, scenic hiking trails, and year-round recreational activities. Whether you're teeing off at a nearby golf course, exploring beautiful trails, or enjoying winter sports, Claremont offers it all. And when you're ready for a change of pace, Torontos world-class dining, entertainment, and cultural attractions are just a short drive or train ride away from this charming country estate. (id:50886)
Keller Williams Energy Real Estate
2263 Hwy 2 Highway
Clarington, Ontario
Location doesn't get better than this. A rare and highly coveted infill development opportunity offering 2.124 acres with an impressive 210.48 ft of frontage on prime Hwy 2strategically positioned between Watson Farms and Maple Grove Road. This site is surrounded by significant growth and key amenities, just minutes from major retail power centres including Walmart, Superstore, and Home Depot, as well as multiple sports complexes, the future GO Station, and the new Durham Region Police Headquarters. Situated on public transit routes, the property also features an existing bungalow offering potential for interim rental income. Flexible closing available. This opportunity checks all the boxes for investors and developers looking to capitalize on Bowmanville's rapid expansion. Extras: Gas on property, Municipal water available at lot line, property is currently well and septic. (id:50886)
Keller Williams Energy Real Estate
2263 Hwy 2 Highway
Clarington, Ontario
Location doesn't get better than this. A rare and highly coveted infill development opportunity offering 2.124 acres with an impressive 210.48 ft of frontage on prime Hwy 2 - strategically positioned between Watson Farms and Maple Grove Road. This site is surrounded by significant growth and key amenities, just minutes from major retail power centres including Walmart, Superstore, and Home Depot, as well as multiple sports complexes, the future GO Station, and the new Durham Region Police Headquarters. Situated on public transit routes, the property also features an existing bungalow offering potential for interim rental income. Flexible closing available. This opportunity checks all the boxes for investors and developers looking to capitalize on Bowmanville's rapid expansion. Extras: Gas on property, Municipal water available at lot line, property is currently well and septic, no sewers. (id:50886)
Keller Williams Energy Real Estate
20 Sutton
Leamington, Ontario
Welcome to this spacious Leamington home offering comfort, versatility, and an unbeatable location. Featuring 4 bedrooms, 2.5 bathrooms, and two full kitchens, this property is perfect for large families, multi-generational living, or those seeking additional income potential. The main level offers a bright and open layout, ideal for everyday living and entertaining. The lower level's second kitchen provides added convenience and flexibility for extended family or guests. Enjoy a fully fenced backyard while being just steps away from a nearby park. This well-kept home delivers both function and lifestyle. A great opportunity in a desirable Leamington neighbourhood don't miss your chance to make it yours! (id:50886)
Mac 1 Realty Ltd
326 Wallace Street
Shelburne, Ontario
Welcome to this spacious 2-bedroom basement apartment-perfect if you're looking for plenty of room and a comfortable place to settle in. The layout features an open-concept living room and kitchen, giving you tons of space to cook, relax, and make it your own. You'll love the convenience of in-suite laundry, plus a full 3-piece bathroom. Two Spacious Bedrooms are bigger than you'd expect, making it easy to set them up however you like, and super easy to make them feel like home. Enjoy your own private entrance, making coming and going super easy. Parking for one vehicle is included. This is a clean, well-kept unit with great space in a convenient location-ready to move in and enjoy! (id:50886)
Mccarthy Realty
9 Belfast Court
St. Catharines, Ontario
**quiet cul-de-sac** scenic private backyard** detached** reno** main floor den could be a 3rd bedroom** 2 upper floor bedrooms** 2 bathrooms** **private drive for 2 cars** unfinished addition at rear** (id:50886)
Right At Home Realty
11 Silverbrook Avenue
Kawartha Lakes, Ontario
Beautiful Newer-Built (2017) Two-Storey Home in a Prime Location! Situated close to parks, top-rated schools, shopping, highways, and everyday amenities, this spacious 1570 sq ft home offers modern living at its best. Enjoy an open-concept main floor with a bright living room featuring a cozy gas fireplace, a stylish kitchen with a breakfast area, and a walk-out to the fully fenced backyard - perfect for relaxing or entertaining. The second level offers convenient laundry, three generously sized bedrooms, and a primary bedroom with a 4-piece ensuite. Additional highlights include interior garage access, contemporary finishes throughout, and all major appliances: fridge, stove, dishwasher, washer & dryer, plus central air conditioning. Please - No Pets. Extras: Tenant responsible for gas (heat), hydro, water & sewer, hot water tank rental, lawn maintenance, and snow removal. (id:50886)
Century 21 Leading Edge Realty Inc.
128 Metcalfe Street S
Norfolk, Ontario
Realtors... Opportunity knocks! FANTASTIC PROJECT FOR YOUR CLIENTS IN2026!!! Current zoning is duplex on a lot size 77.98' x 163.46' x irregular. Heat was electric baseboard on separate meters. History... This home is a legal duplex. Owners started renovation on the units. The renovation were started but no completed. The BONUS is that this property can be bought with 128 Metcalf to bring your total frontage to approx. 182' with 163' depth. Potential for detached, semi's, or freehold towns. Location is perfect! STEPS to Simcoe Square, grocery shopping takeout foods, services, plus the Norfolk Country Fairgrounds (famous Simcoe Fair) and Rec center OR cross the road and feast at the Simcoe Farmers Market! Have the city amenities in a small country setting. This small town is growing...TAKE ADVANTAGE ON THIS OPPORTUNUTY and be a part of its growth! Zoning for the area is R2. Residential See Attachment for more details. (id:50886)
Royal LePage Macro Realty

