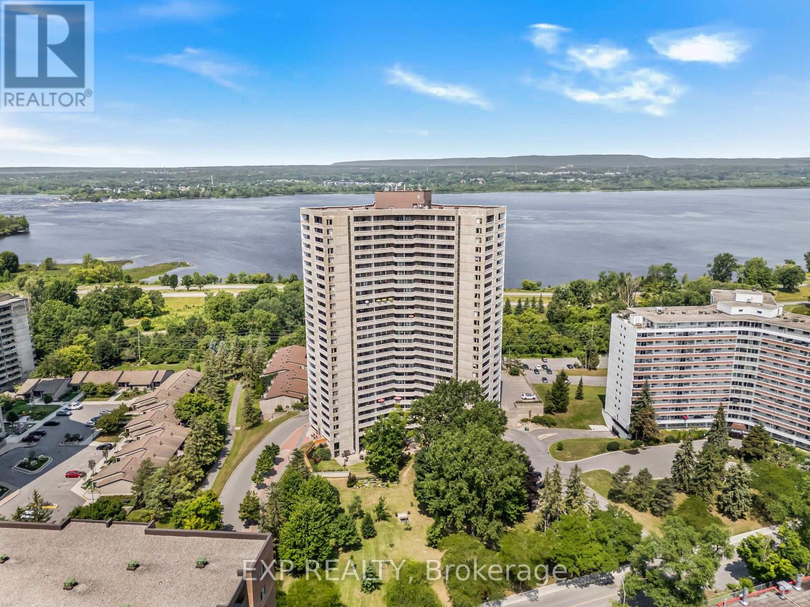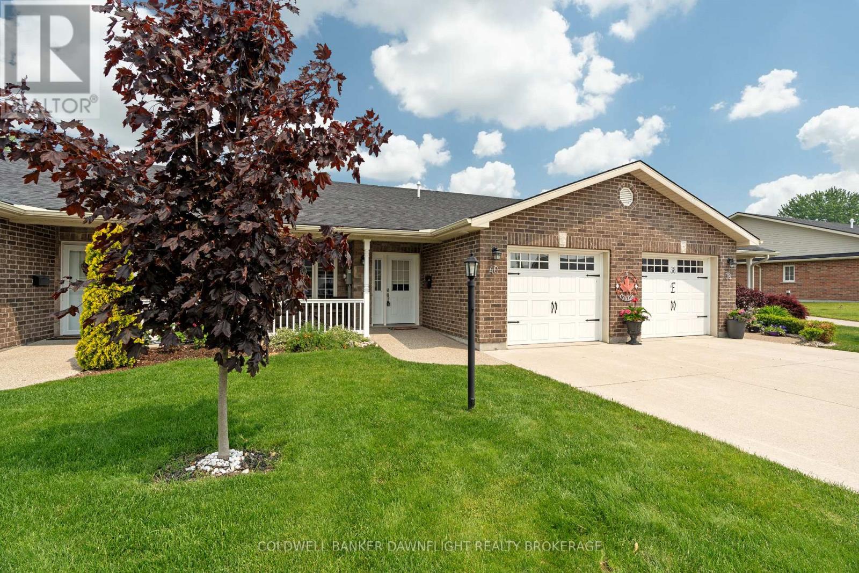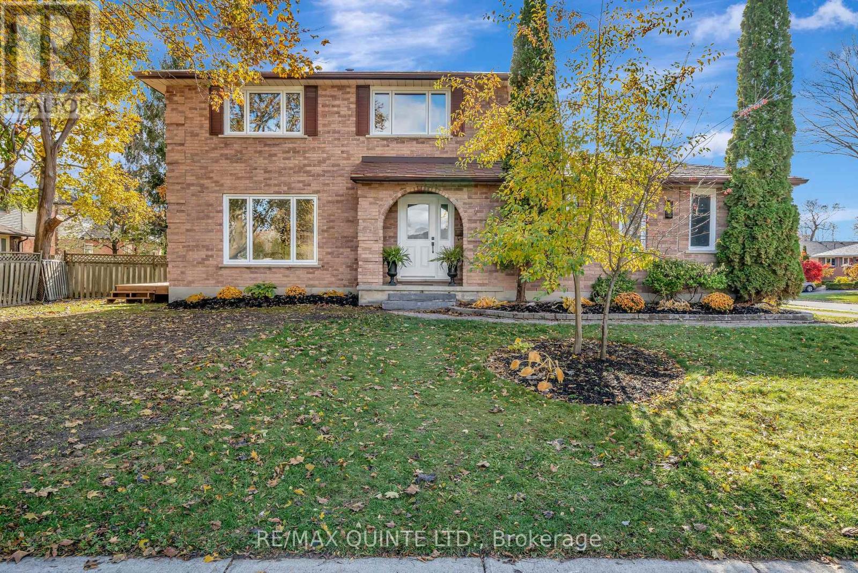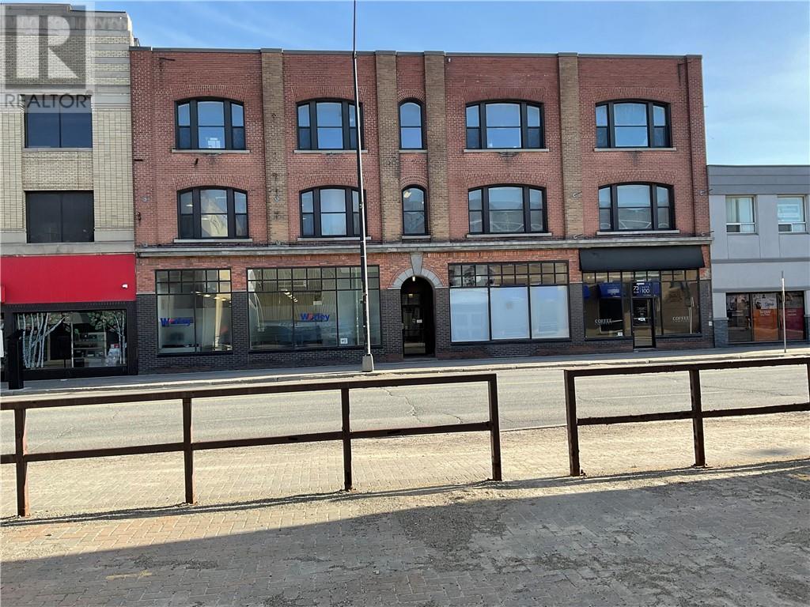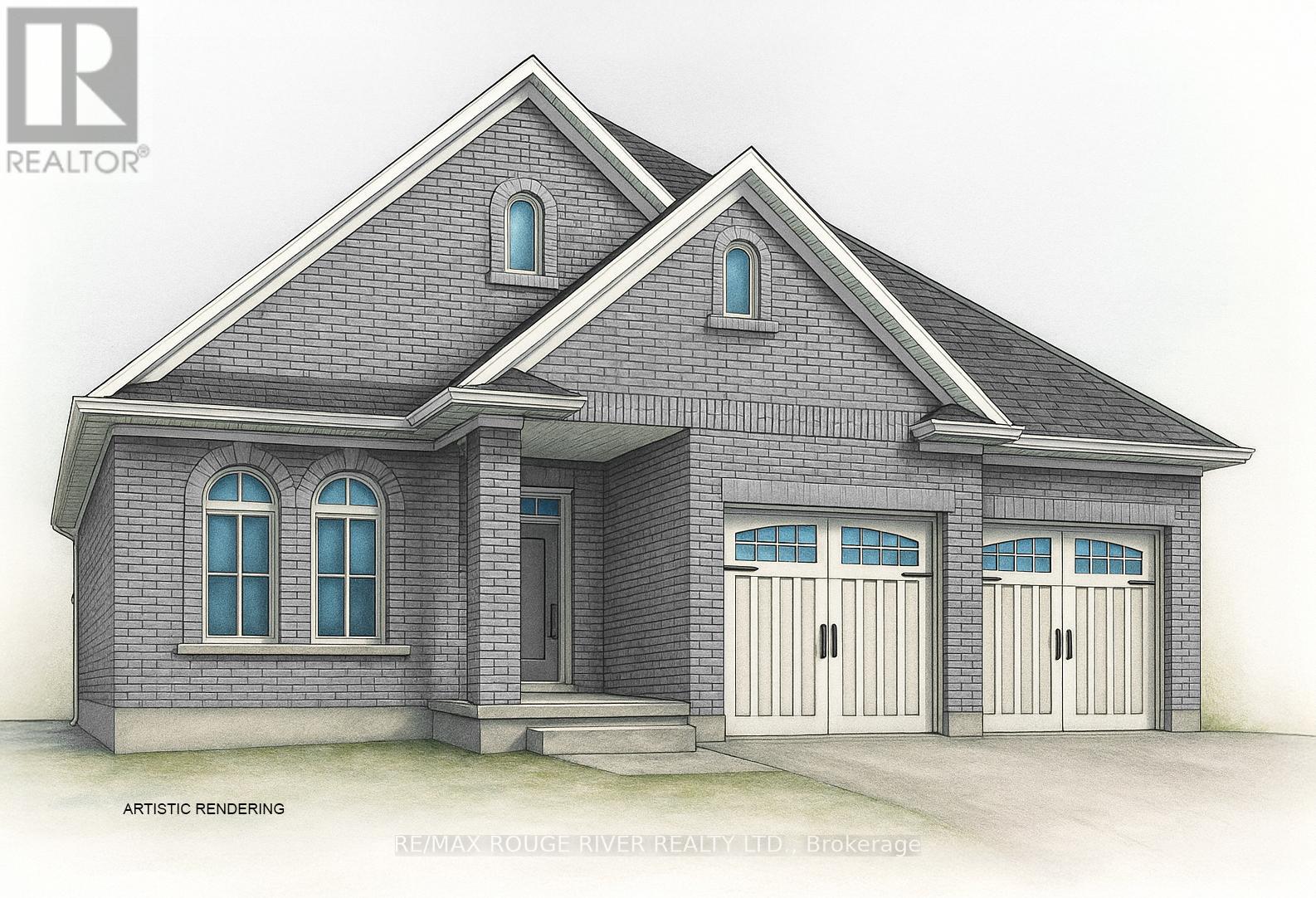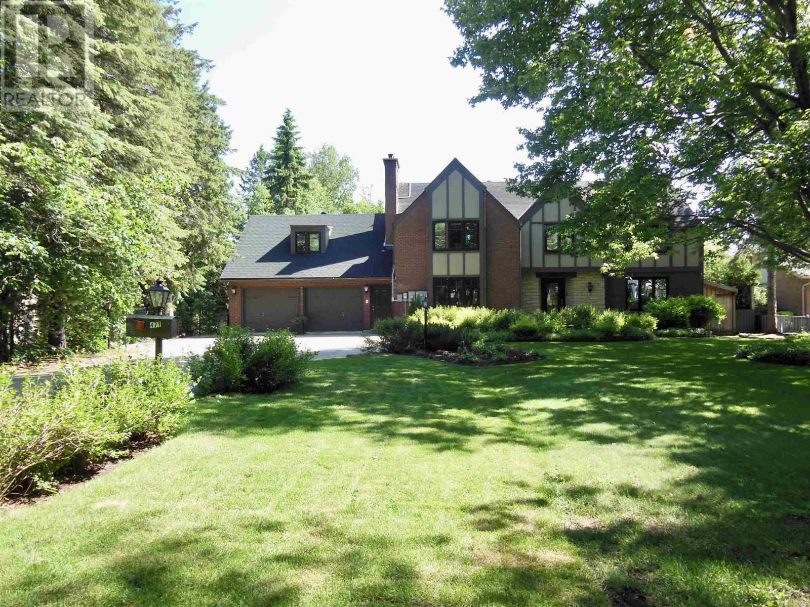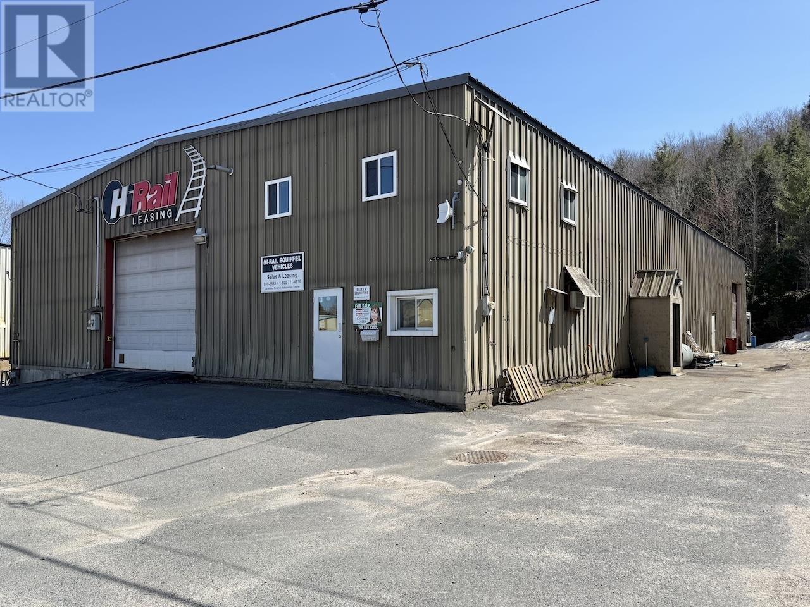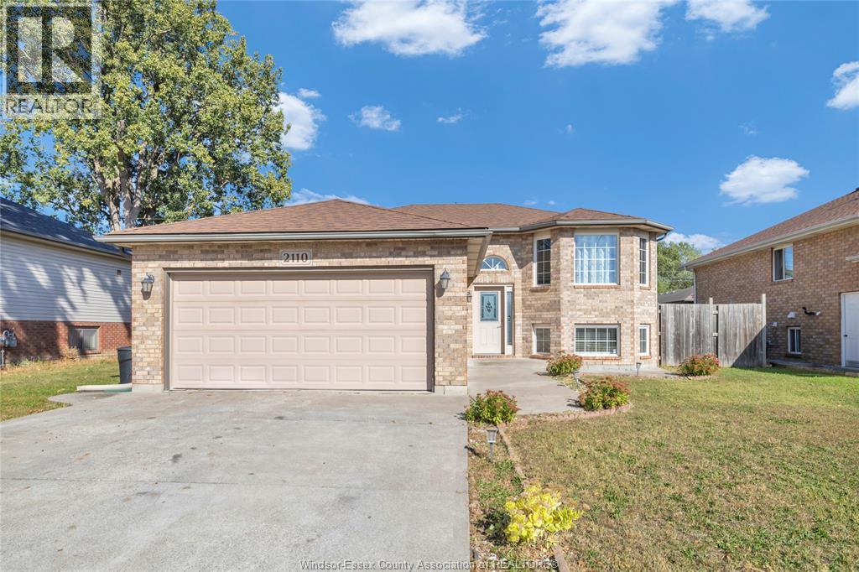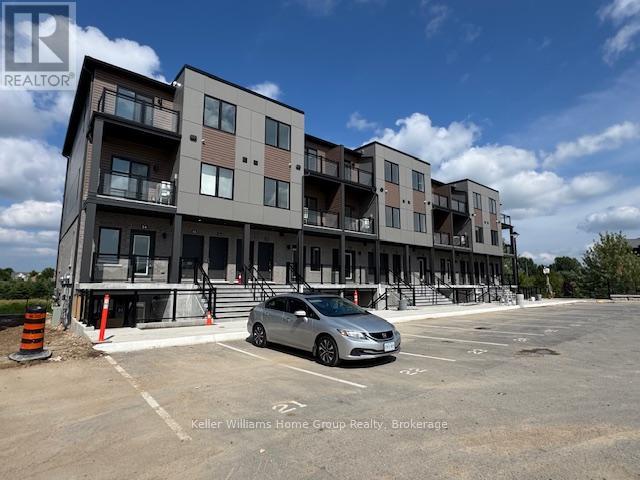16 Allen Avenue
Kirkland Lake, Ontario
Newly fully furnished and turn key! Discover timeless charm and modern upgrades in this beautifully renovated 5+ bedroom, 3-bathroom home the ideal fit for a large or growing family. Step inside to a welcoming main floor featuring a generous foyer with double closets, a bright and airy living room with custom-designed hardwood flooring, and a formal dining room framed by elegant French doors. The chefs kitchen boasts ample counter space and a full suite of brand-new, unused stainless-steel appliances. A spacious bedroom and full 4-piece bath complete the main level. Upstairs, youll find four more well-appointed bedrooms, including an extra-large primary suite with a cedar-lined closet and charming built-in hallway cabinetry. A second 4-piece bathroom serves the upper floor. The full-sized basement offers even more living space with a cozy family room, office space, laundry area, a third 4-piece bath, and a handy walk-out workshop that connects to the small attached garage ideal for hobbyists or extra storage. This home is move-in ready with major updates done in the past year, including a new roof 2024, Natural gas furnace 2025, A/C unit 2025, all new appliances, and so much more. Outside, enjoy a low-maintenance yard and back patio area. Located close to schools, parks, and community amenities. (id:50886)
Exp Realty Ltd. - Branch
1501 - 1081 Ambleside Drive
Ottawa, Ontario
This 2-bedroom, 1-bathroom condo combines comfort, convenience, and community in one exceptional package. Bright and airy with sweeping north-facing views, the unit features a dedicated dining area, a functional kitchen with a pass-through to the spacious living room, ideal for entertaining, and access to an oversized balcony. Both bedrooms offer ample closet space, and an in-unit storage closet & full bathroom completes the layout. Beyond your front door, residents enjoy a vibrant social calendar, including club meetups and nightly socials held either in the cozy lounge or on the inviting outdoor patio. First-class amenities include a saltwater indoor pool, woodworking shop, sauna with shower-equipped changing rooms, a state-of-the-art fitness centre, beautifully appointed party room with full kitchen and dishware available for rent, a convenient car wash bay in the underground garage, and more. Condo fees offer outstanding value - covering high-speed internet, cable TV, heat, hydro, and water. Simply move in and enjoy! Nestled near the Ottawa River Parkway, you'll have scenic walking paths at your doorstep, with coffee shops, restaurants, and shopping just a short stroll away. Plus, the upcoming New Orchard LRT station will be only a 5-minute walk offering quick access across the city. (id:50886)
Exp Realty
40 Devon Drive
South Huron, Ontario
Discover easy, worry-free living in this well-maintained one-floor townhouse, ideal for downsizing or enjoying your retirement years. Thoughtfully designed for comfort and convenience, this home features an open-concept layout that blends the kitchen, dining, and living areas into one cohesive and welcoming space. The kitchen offers bright white cabinetry, ample counter space, and a large island with bar seating perfect for casual dining or entertaining guests. The spacious living room is highlighted by a soaring cathedral ceiling and large windows that fill the space with natural light. The primary suite includes a walk-in closet with built-in shelving and a private ensuite bath, offering everyday comfort and ease. A second bedroom provides flexibility for guests, a home office, or additional living space. Step outside to a private concrete patio, with direct access to scenic walking trails and the community's clubhouse. Located in Riverview Meadows, this home is part of a vibrant adult lifestyle community offering exceptional amenities. Residents enjoy access to a community gazebo, picturesque riverside trails, and a well-equipped clubhouse featuring a fitness room, billiards, shuffleboard, darts, media library, and a large gathering space. With nearby golf, shopping, and hospital services, this is relaxed living at its best. Land Lease and property taxes are $995.17 monthly. (id:50886)
Coldwell Banker Dawnflight Realty Brokerage
3 Cooke Court
Belleville, Ontario
This bright and completely renovated 3+1 bedroom, 3-bathroom home offers modern finishes and thoughtful updates throughout. The kitchen is the highlight of the home, featuring quartz countertops, new cabinetry, and a pantry. The main floor also includes a dining area, laundry room, mudroom with inside garage entry, and a comfortable living space filled with natural light. Upstairs, the primary bedroom includes a walk-in closet and private ensuite, with two additional bedrooms and a full bathroom. The finished lower level offers an extra bedroom, a large family room, and plenty of storage. Updates completed in 2025 include all new windows and doors, flooring, lighting, kitchen and mudroom cabinetry, plumbing, fixtures, new deck, asphalt driveway, and overhead garage door. The metal shingle roof, installed in 2004, offers a lifetime warranty for added peace of mind. Everything has been redone-move in and enjoy. (id:50886)
RE/MAX Quinte Ltd.
73 Elm Street
Sudbury, Ontario
Fantastic real estate investment opportunity in the heart of downtown Sudbury. This solid classic heritage building has been extensively renovated from top to bottom in such a way as to retain its old world character and charm. It has been meticulously repurposed to create a distinctive urban office environment unlike anything we have seen here in Northern Ontario. From the originally high ceilings to the refinished hardwood floors to the exposed brick walls, this creatively designed open concept office space has always been in high demand and easy to rent. As part of the major renovations which took place between 2011 and 2013, a new elevator was installed as well as a new interior stairwell and roof top deck. Approximately 15,231 sq ft of net rentable space . (id:50886)
Royal LePage North Heritage Realty
5-1000 D'arcy Street
Cobourg, Ontario
Soon to be completed, 5-1000 D'Arcy St is one of a limited series of detached, architecturally designed bungalows. Built by renowned local builder "LEBLANC ENTERPRISES", this attractive residence is located at NICKERSON WOODS, a quiet cul-de-sac at the north/east edge of the historic and dynamic Town of Cobourg. This impressive home features a wisely conceived layout that incorporates: an open concept living room with cathedral ceiling and gas fireplace, a well appointed kitchen with pantry, flowing effortlessly into the dining area with walk-out to a covered porch. On the main level you will also find the primary bedroom with a 4 pc ensuite and walk-in closet, a spacious guest bedroom, another bathroom and the laundry/mud room. The bright lower level features an unfinished basement with potential galore and the garage can be accessed from the laundry room. In short, an outstanding, value packed house, priced to sell. Act now before its too late! (id:50886)
RE/MAX Rouge River Realty Ltd.
471 Macdonald Ave
Sault Ste Marie, Ontario
Welcome to luxury living in this magnificent home located in the heart of the city on a private 0.6-acre lot. Meticulously crafted by Freiburger Builders and featuring quality modern finished throughout, the expansive 3661 square feet seamlessly integrates living spaces ideal for relaxation and entertaining alike. On the upper level there are five spacious bedrooms, 3 stylish baths and an office. The spacious master suite is sure to please with 3 closets, ensuite and a fantastic balcony overlooking the city. The large modern kitchen boasts high grade maple cabinetry, quartz countertops and ample counter space for culinary enthusiasts. It is open concept to the living room, which has a gas fireplace. The family room is the entertainment hub, featuring a bright formal dining room, 2 elegant powder rooms and a convenient laundry room. The partially finished basement offers a space for your gym or 6th bedroom, an immaculate sauna and the 6th bathroom. Gas forced air, central air and 2 hear pump/ac units and infloor heating keep this home comfortable year round. Gas $112/mo & PUC $270/mo average costs. Outdoors there are meticulously landscaped private grounds, hot tub and bocce court. Adding to the allure there's income-generating solar panels which contribute to the home's financial independence. A complete list of extensive amenities and features available. (id:50886)
RE/MAX Sault Ste. Marie Realty Inc.
37 Perini Rd
Elliot Lake, Ontario
Large industrial/commercial building with 2 washrooms, 10 offices, a kitchen, 2 washrooms, a shower, laundry area and featuring two 7 ton overhead cranes with 6,840 sq feet of industrial operations space and a high bay roll up door for level access to the receiving area. Serviced with municipal water/sewer, natural gas and phone/internet on a year round municipal road. Building only for sale. Please allow a minimum of two days notice to book showings. (id:50886)
Royal LePage® Mid North Realty Blind River
2110 Dominion
Windsor, Ontario
TRADITIONALLY LISTED Beautifully Maintained Raised Ranch. This exceptionally clean and well-cared-for raised ranch features 4 bedrooms and 2 full baths, offering comfort and functionality throughout. The bright and spacious layout includes welcoming living areas and a lower level perfect for family gatherings or extra living space. Major updates—roof, furnace, and AC—all completed in 2018, provide peace of mind for years to come. Conveniently located close to shopping, schools, and within walking distance to nearby mosque, this home offers both comfort and convenience in a wonderful neighbourhood. Pride of ownership is evident—just move in and enjoy! (id:50886)
RE/MAX Preferred Realty Ltd. - 585
957 Campbell Avenue
Windsor, Ontario
Located on a double lot with a 2.5 car garage, this spacious property is a builders dream with endless possibilities! Easy access to public transportation, within close proximity to both international bridges & the Detroit-Windsor Tunnel, parks, grocery stores, restaurants, University of Windsor and enroute to St. Clair College and many more beneficial amenities. This desirable location offers exceptional potential with ample space to build your dream home, add additional dwellings, or simply enjoy the oversized yard for gardening, entertaining or future expansion. Don't miss out on this unique opportunity with massive potential! (id:50886)
Century 21 Local Home Team Realty Inc.
0-1 So Ho Mish Road
Perry, Ontario
Discover the perfect setting for your future home with this **10-acre building lot** in the desirable Emsdale area, just 15 minutes from downtown Huntsville. Ideally situated on a paved, year-round and only seconds from Highway 11, this property offers unbeatable convenience for commuters while maintaining the privacy and tranquility of rural living. With 325 feet of road frontage and stretching 1332 feet deep, the lot provides ample space for your dream build, hobby projects, or a private retreat. The property is well-treed and relatively flat, making development easier and offering natural beauty and privacy. Ready for construction, the lot comes with a completed survey and driveway already in place, so you can start planning your build for spring. Outdoor enthusiasts will love being just a couple of kilometres from public access to beautiful Doe Lake, perfect for swimming, boating, fishing, and year-round recreation. A rare opportunity to secure acreage close to Huntsville-don't miss your chance to build the lifestyle you've been envisioning. (id:50886)
RE/MAX Professionals North
34 - 940 St David Street N
Centre Wellington, Ontario
Available for immediate occupancy and quick closing if necessary. Be the first to live in this brand new 2-bedroom, 2-bathroom end unit stacked townhome overlooking farmland in Fergus's newest completed development Sunrise Grove. This bright, modern single level unit has a great open-concept main level layout with modern finishes throughout. This unit features a modern kitchen with stainless steel appliances and quartz countertops, space for a kitchen table or island, and a bright living area, there is in-suite laundry and storage. There are 2 bedrooms, a balcony off the primary bedroom and a 3-piece ensuite, the second bedroom has a 4-piece main bathroom right next to it. This unit comes with 1 designated parking space and visitor parking is available for guests. This popular community is ideally located just minutes from downtown Fergus, a short drive to Elora and all other local amenities. (id:50886)
Keller Williams Home Group Realty


