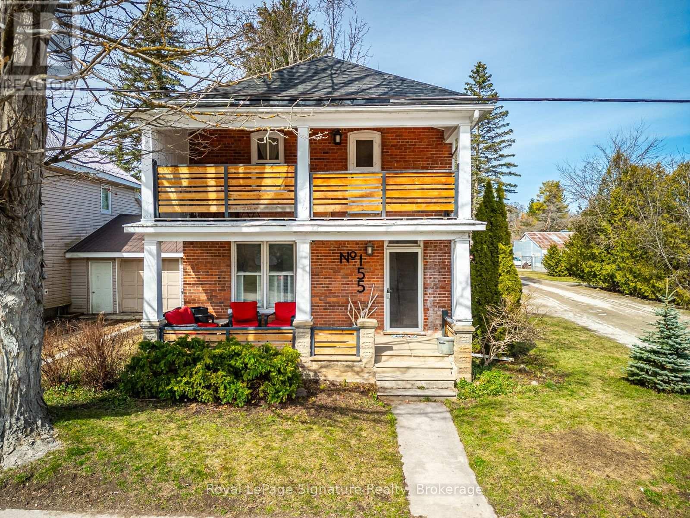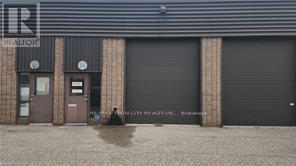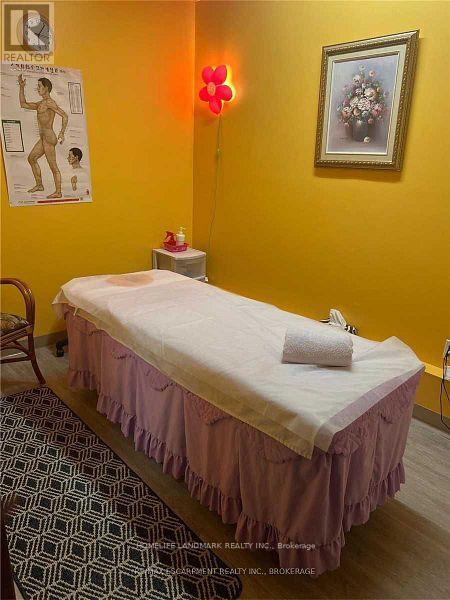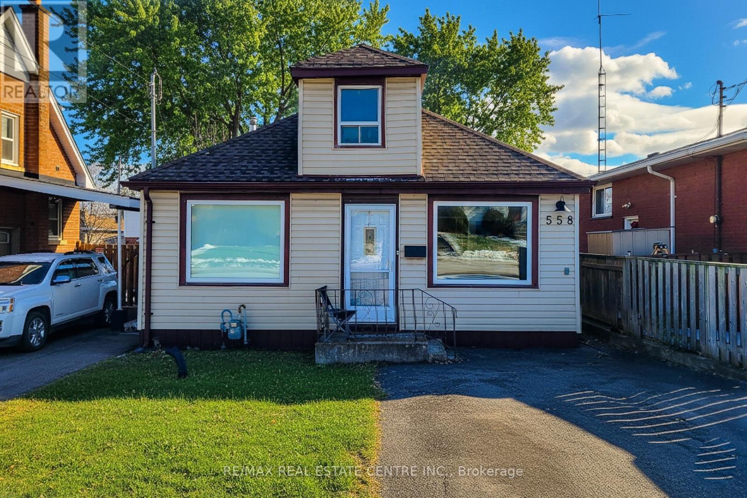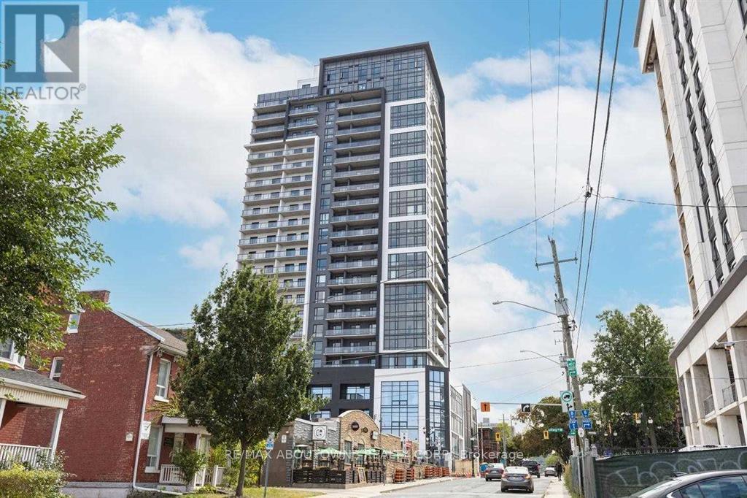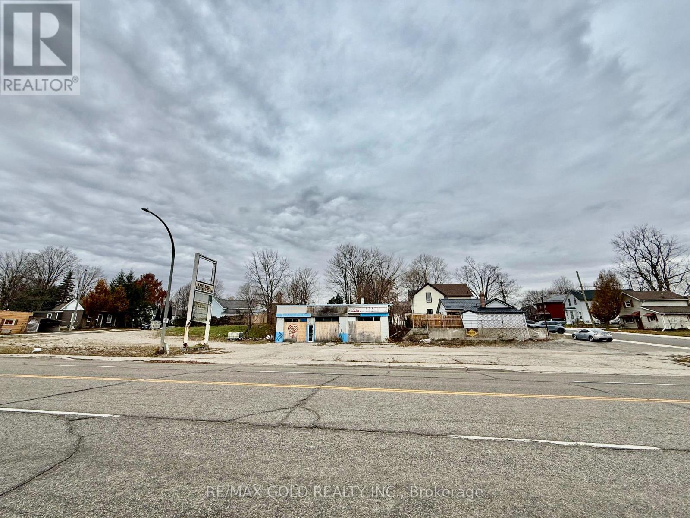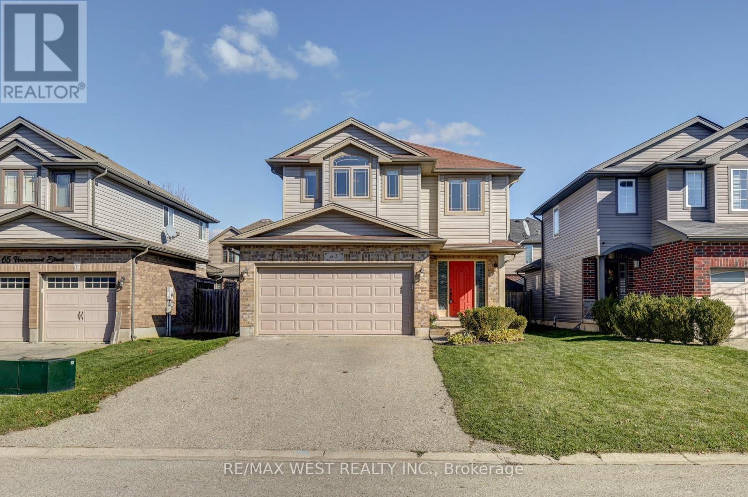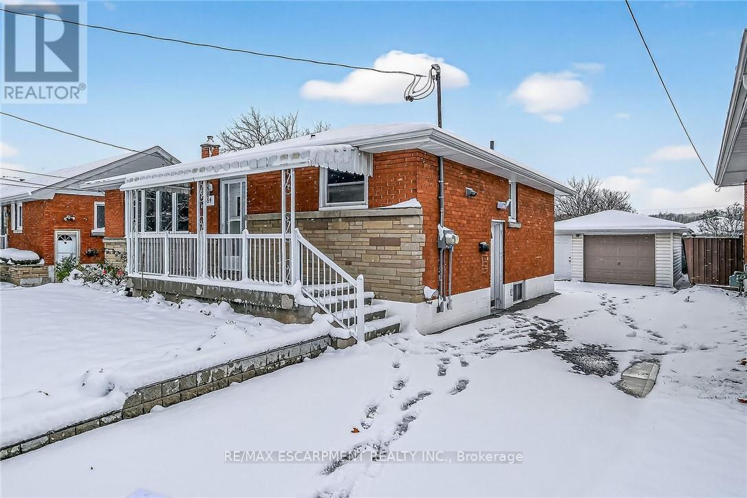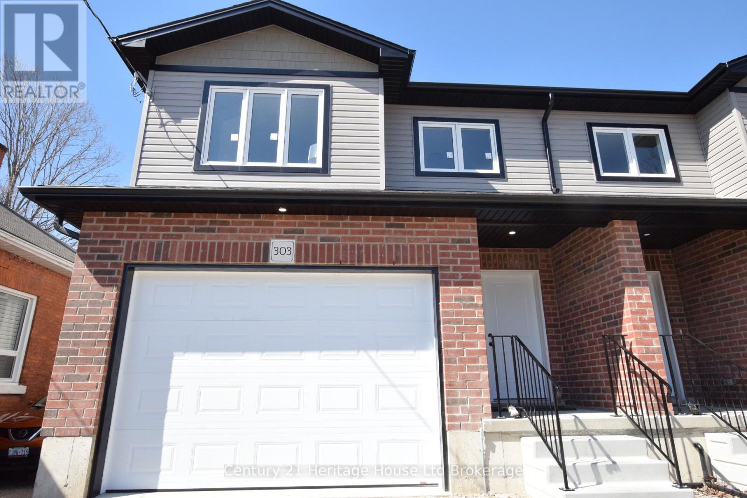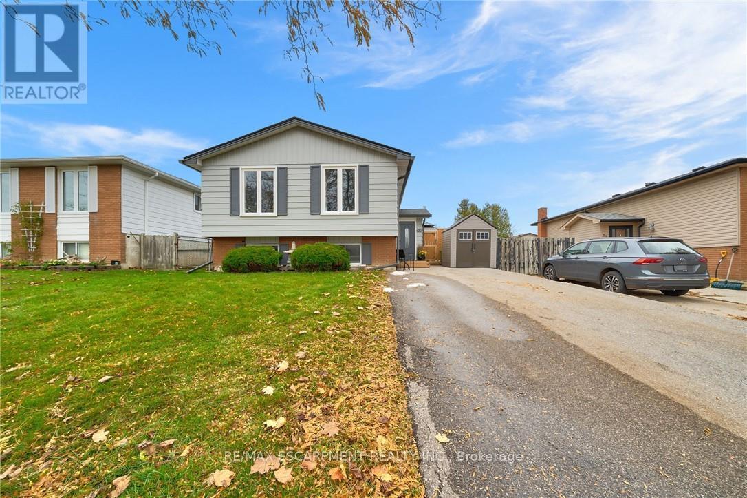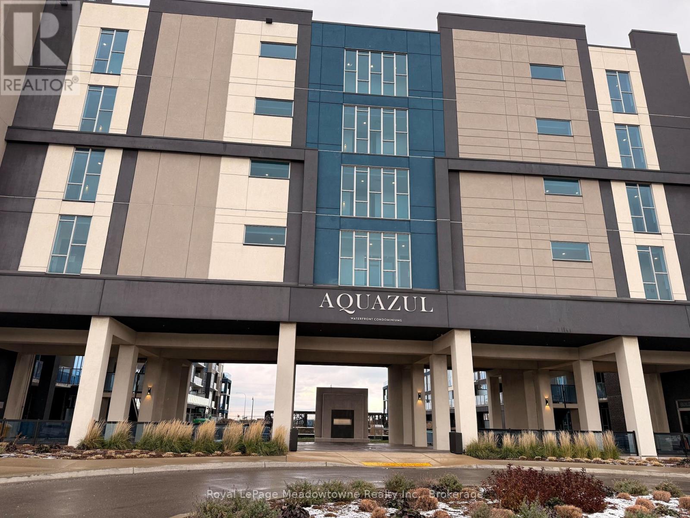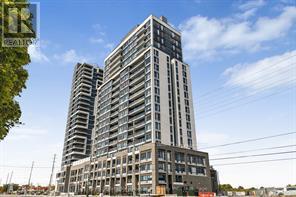155 Clark Street
Blue Mountains, Ontario
In the heart of Clarksburg, this classic red brick home seamlessly blends historical charm with modern comforts. Offering three bedrooms, two bathrooms, and generous living spaces, its thoughtfully designed for both everyday living and entertaining. The inviting country kitchen provides abundant storage and is a true gathering place for those who love to cook and host. Original wood floors, custom built-in cabinetry, solid wood doors, and detailed trim showcase the timeless craftsmanship of the home. Step outside to a private, tree-lined backyard featuring a spacious flagstone patio and hot tub perfect for relaxing or enjoying time with family and friends. Mature landscaping enhances the sense of privacy and tranquility.All of this is just steps from Clarksburg's best amenities, including Clendenan Conservation Area, Fireman's Park, scenic hiking trails, and the shops and cafes of the charming downtown. Commercial potential with flexible C1 Zoning. (id:50886)
Royal LePage Signature Realty
14 - 160 Frobisher Drive
Waterloo, Ontario
Turn-key established business in the food industry. Specializing in custom dough products for local restaurants, this niche business can provide steady income with ample room for growth. List of equipment will be available- freezer and cooler. Condo Corp is self-managed. you can also purchase this industrial condo in a prime Northfield location with quick highway access. This 1000 SF space offers 14' clear ceiling height, a 10'x12' drive-in door. Features include 100 amp / 600 volt service, zoning E3 , Ideal for small business use. Unit 14 is part of a well-maintained complex in a high-demand industrial corridor. (id:50886)
RE/MAX Twin City Realty Inc.
682 Concession Street E
Hamilton, Ontario
Licensed Spa Business for Sale: A 9-year-old establishment with a thriving business and a stable clientele. Four work rooms, one office, and one restroom. low rent + water included. flexible lease. Across from Juravinski Cancer centre and Juravinski Hospital. High traffic location and exposure. Rear parking. Can expand to other related uses. Turn key operation ready for you. (id:50886)
Homelife Landmark Realty Inc.
558 Barnaby Street
Hamilton, Ontario
Charming 2-bedroom, 1-storey home in the heart of Parkview, Hamilton's East End! A great opportunity for first-time homebuyers, value-driven homebuyers, investors, and renovators to add their personal touch. This home features two bedrooms on the main floor with a cozy, functional layout, and a half-story offering an open canvas for your personal touch or additional storage. The rear yard with a deck is perfect for relaxing or entertaining, and the private single-car driveway provides convenient off-street parking. Located in a quiet, established Parkview neighbourhood-close to parks, schools, public transit, and shopping. Enjoy convenient QEW Toronto and QEW Niagara access from Nikola Tesla Blvd, plus quick access to the Red Hill Valley Parkway for effortless commuting. Some photos have been virtually staged to help illustrate the potential of the home; buyers should not rely on these images as exact representations. All inclusions are in "as is" condition. All sizes approximate and irregular. (id:50886)
RE/MAX Real Estate Centre Inc.
1509 - 15 Queen Street S
Hamilton, Ontario
This fantastic open-concept layout offers a generous living and kitchen area featuring sleek laminate flooring, a convenient breakfast bar, brand-new stainless steel appliances, and a walk-out to a private balcony-perfect for relaxing or entertaining. The primary bedroom boasts a large closet and a luxurious 4-piece ensuite. Enjoy exceptional building amenities including an exercise room, party room, and a stunning rooftop deck with garden space. Located in an unbeatable area close to parks, the library, public transit, recreation centre, schools, shopping, and so much more! (id:50886)
RE/MAX Aboutowne Realty Corp.
201 Dundas Street
Woodstock, Ontario
"Prime commercial opportunity" Presenting a standout commercial canvas at 201 Dundas Street in Woodstock. This C-4 zoned property sits at a dynamic crossroads, offering the rare combination of central core location and seamless highway connectivity. Zoning opens the door to impactful ventures like fuel services, automotive dealerships, hospitality, or restaurants. The property is turn-key ready, with environmental due diligence (Phase 1 & 2) finalized and old infrastructure safely removed. Positioned amidst a steady stream of local and through traffic, and surrounded by national traffic-drivers, this is a pivotal opportunity to establish a prominent business in Woodstock's central corridor. (id:50886)
RE/MAX Gold Realty Inc.
63 Havenwood Street
Middlesex Centre, Ontario
Welcome to 63 Havenwood St, Ilderton ,a beautiful and spacious 4+1 bedroom home with a fully finished basement, located in a quiet, family-friendly neighborhood close to schools, parks, and all amenities. This newly painted, carpet-free home features an open-concept main floor filled with natural light and vaulted ceilings in the living room for added comfort and style. The kitchen includes an extra breakfast area, perfect for casual family meals. Upstairs, you'll find a large primary bedroom with a walk-in closet and a 4-piece ensuite, along with three additional spacious bedrooms. The fully finished basement offers a large recreation room, an additional bedroom, and a full bathroom, ideal for guests or a growing family. The basement also features brand-new flooring. Enjoy the heated double garage, which can double as a workshop, plus parking for four more vehicles on the driveway. Recent updates include a new energy-efficient furnace (2024) and a new fridge. The main-floor laundry, fully fenced private backyard, and large patio make this home perfect for comfortable family living and entertaining. Additional features: Water-powered backup sump pump, Owned hot water heater, New Flooring throughout. This home truly has it all; comfort, space, and convenience in one of Ilderton' s most desirable neighborhoods. (id:50886)
RE/MAX West Realty Inc.
84 Blanmora Drive
Hamilton, Ontario
Fully Renovated, Two family Home, 3+2 Bedrooms, Legal Basement with Separate Entrance, Additional Dwelling Unit, All work done with City Permits & Approvals, 2 - 100 amp each Hydro Panels, ESA Approved, Double Driveway Approved with Permit, Detached Garage with Hydro, Inter Connected Carbon Monoxide & Smoke Detectors on Both Levels, New One inch water supply, All new Plumbing & Wiring in the house, New Gas Furnace, 2 Electric Fireplaces, 2 Egress Windows in the Basement, Quartz Counter Top & Back Splash in Upper Kitchen, Tankless Water Heater (Rented), All Sizes Approx., 2 Kitchens, 3 full bathrooms. (id:50886)
RE/MAX Escarpment Realty Inc.
303 Simcoe Street
Woodstock, Ontario
Incredible value in this brand new 1700+ square foot semi with oversize garage and double drive. Spacious floor plan, open-concept great room kitchen, dining and island breakfast bar. Three very generous size bedrooms, two and a half bathrooms, primary with ensuite and walk-in closet, upper level laundry room. Basement has a 3 pc rough-in bath and tons of potential to finish a recreation room and fourth bedroom. Very convenient location just a short walk to shopping and restaurants. Quick connection to major highways for those who commute or have families in other towns. This home comes with a Registered New Home Warranty, pre-closing new build inspection, and can be yours at an affordable price! (id:50886)
Century 21 Heritage House Ltd Brokerage
31 Raleigh Street
Hamilton, Ontario
This home takes "turn-key ready" to the next level! Every inch of this modern, stylish raised ranch bungalow has been upgraded with care and attention to detail. Step inside to a warm and inviting living room featuring a custom stonewall and cozy fireplace, perfect for relaxing or entertaining. The bright dining area flows into an updated kitchen with newer appliances and plenty of space to cook and connect. The main floor offers three spacious bedrooms and a beautiful 4pc bath. Downstairs, discover a fully finished lower level with three additional bedrooms, a large rec room, a modern 3pc bath, laundry, and tons of storage space, ideal for extended family or guests. Step outside to your private backyard oasis, complete with a 2024 deck, stone firepit, gazebo, and a new hot tub (Oct 2024, drained and winterized). Located in a highly sought-after Hamilton Mountain neighbourhood, this home offers convenience, comfort, and style in one incredible package. Major updates include: fridge (2024), stove & OTR microwave (2025), roof & stone tile (2025), deck (2024), furnace and heat pump (2023) and water heater (under 5 years, owned). Simply move in and enjoy, this one truly checks every box! (id:50886)
RE/MAX Escarpment Realty Inc.
140 - 16 Concord Place
Grimsby, Ontario
Ready to Live In! WOW! This 876 sq foot 2 Bedroom Ground Floor Condo in Resort Style Building. All the Amenities you Could Need: In Unit Laundry, Underground Parking, Onsite Conference & Party Room, Elevator, Lots of Green Space Including Large Courtyard, with Outdoor Pool & shared BBQ's. Private Enclosed Patio & Walking Distance yo yummy Restaurants and Village Area. This gem is located in one of the best areas close to Many Local Conveniences, Across to Lake, Access to QEW. Great place to call HOME! looking for wonderful AAA++ tenants! (id:50886)
Royal LePage Meadowtowne Realty Inc.
Th 107 - 8010 Derry Road
Milton, Ontario
Welcome to this beautifully designed 2 Bed + den condo townhouse in the new Connect Building. This space blends functionality with modern living. Ideal for professionals, small families, or those looking to downsize without compromising on space. The unit offers a versatile layout and thoughtful finished throughout. Step into an open concept living and dining area, filled with natural light and complimented by a sleek kitchen featuring stainless steel appliances, quartz countertops, and ample cabinet space. Walk out to a large terrace to enjoy dinner or morning coffee. The spacious primary features a walk in closet and an ensuite bathroom, as well as a private balcony. WOW! The second bedroom is perfect for children or guests. The den provides the flexibility to work from home, or add a door for additional privacy or sleeping. Additional highlights include ensuite laundry and access to building amenities such as a fitness centre, party rom, pool, storage locker and secure parking. Don't miss this opportunity to live in a stylish and spacious condo townhouse with room to grow! (id:50886)
Royal LePage Meadowtowne Realty Inc.

