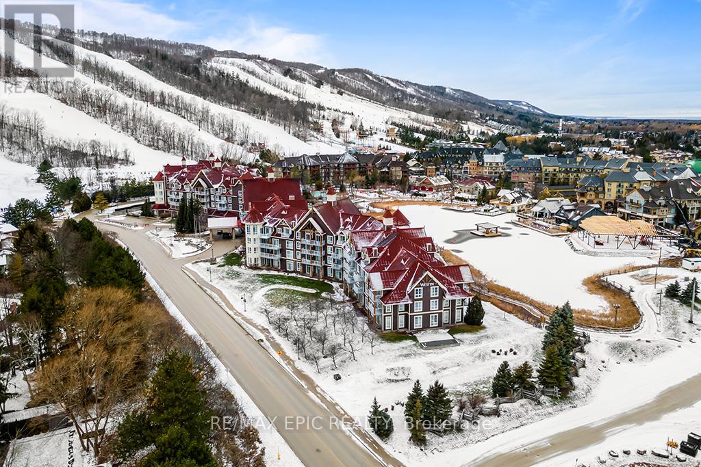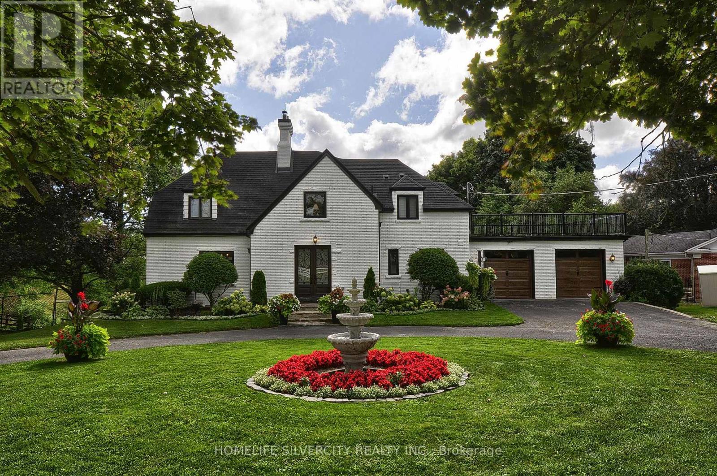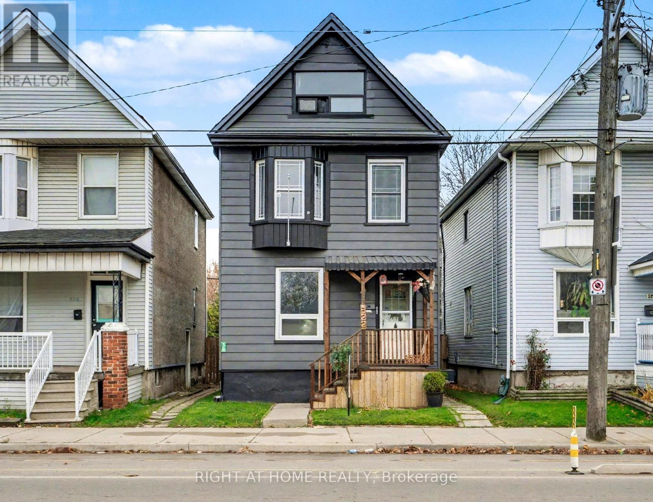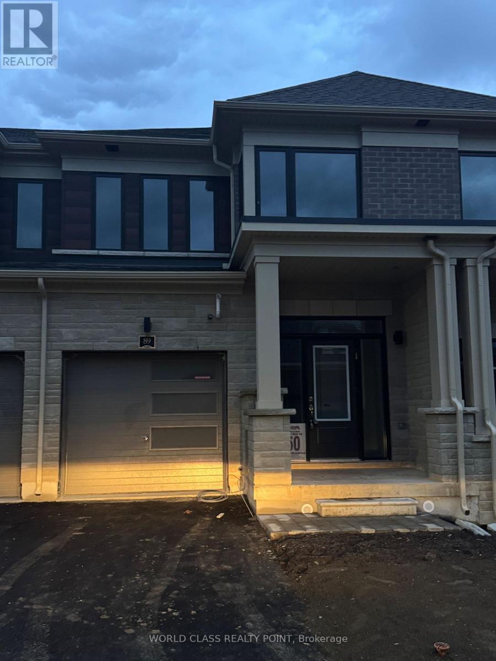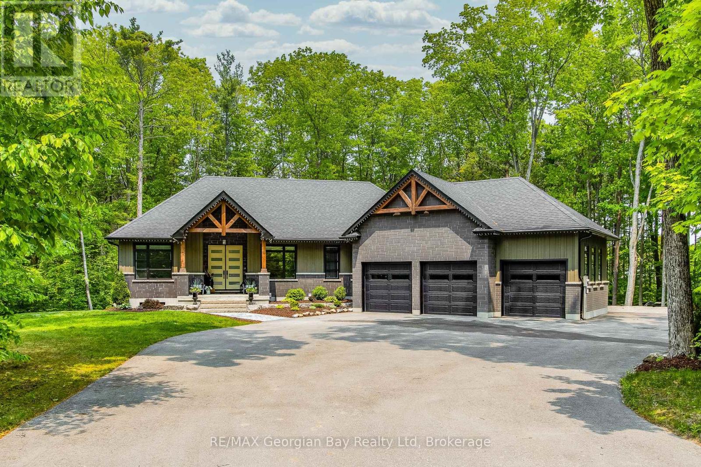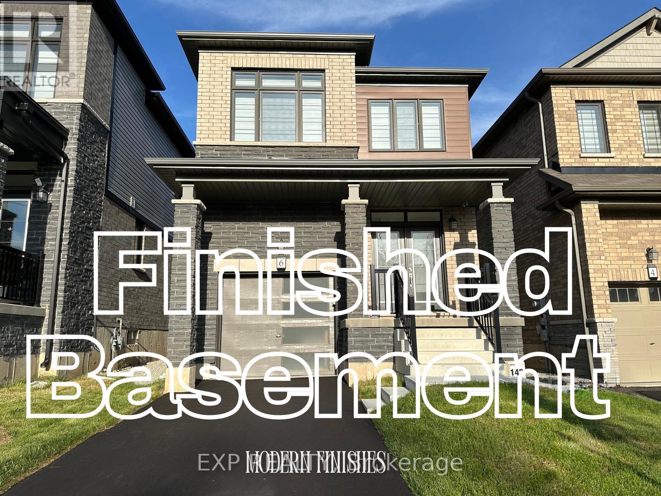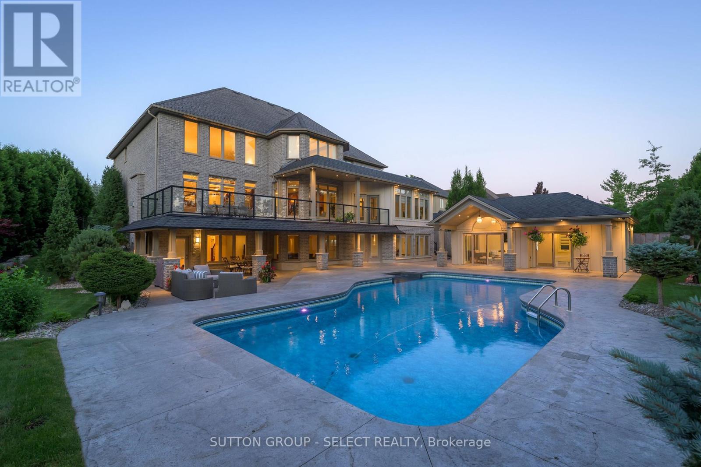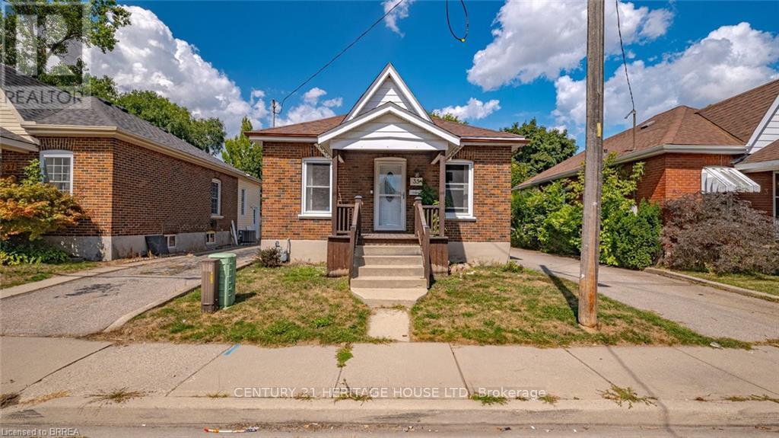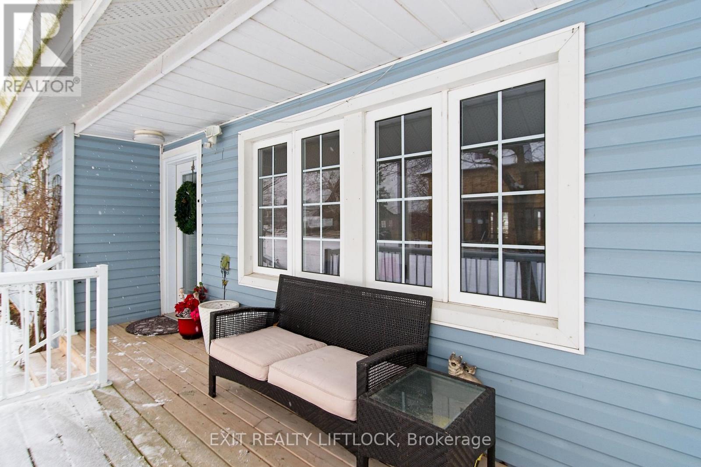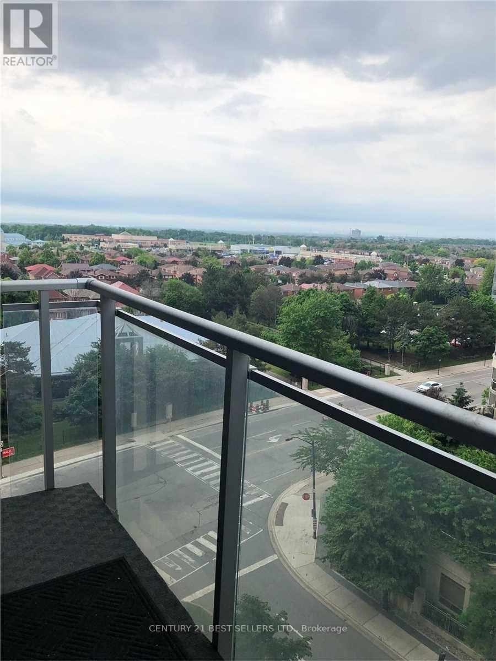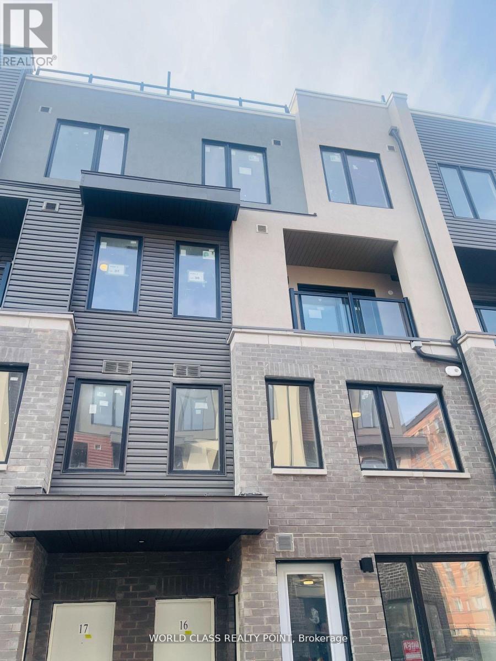18 Park Row N
Hamilton, Ontario
Extensively updated in 2021, with a large backyard, and walking distance to trendy Ottawa St N! The large covered front porch makes for an attractive and welcoming first impression. Entering the home, you'll see it features an open concept layout, with engineered hardwood and potlights throughout. The kitchen is the heart of the home, offering a huge centre island. Along with white cabinetry, quartz countertops, a double sink overlooking the porch, this kitchen is ideally made for both daily living and entertaining. The living room includes a coat closet and front window to bring in natural light. The dining room is tucked behind the kichen/living, offering space for a dining set as well as enough room for a storage hutch, kids toys, or even desk for a work station. At the back of the home, you'll find two good sized bedrooms, with the bright primary offering a glass door to the back deck. A renovated 3 piece washroom, with standing shower, completes the main level. Downstairs, the finished basement provides versatility for your family's needs. The family room here is the perfect area for cozy movie nights and a kids play room! The basement also offers a separate office space. Complete with a window for added natural light, this room ensures privacy without taking away from other living areas. With an additional 3 piece washroom, laundry room, and plenty of storage, you'll find this basement suits every need. Back upstairs, you can utilize the side door to access the backyard. This fully fenced yard has enough space for outdoor dining, a large area for kids and pets to play, as well as a shed for your storage. Two cars? No problem! The driveway is long enough to accommodate both. Located just a few streets over from trendy Ottawa St N, parks, and schools, you're not far from easy commuting access either. There's lots to love here at 18 Park Row N! (id:50886)
Keller Williams Edge Realty
#252 - 220 Gord Canning Drive
Blue Mountains, Ontario
Welcome to the luxury of The Westin Trillium House in the beautiful Village at Blue Mountain. Experience the elegance and comfort of The Westin Trillium House, located in the heart of the European inspired pedestrian Village at Blue Mountain-Ontario's largest four-season family resort, just over 2 hours from the GTA. Enjoy year-round activities, festives, and breathtaking surroundings steps from your door, including the Village Millpond, ski hills, trails, shops, restaurants, cafés, grocery, spa, golfing, and mountain biking. A short drive brings you to private beach, Scenic Caves, Collingwood, Georgian Bay marinas, and world-famous Wasaga Beach.This fully furnished 409 sq. ft. bachelor suite features 9' ceilings, a Juliette balcony overlooking the tranquil Millpond and gardens. Gas fireplace in living room, a Queen bed, a pull-out sofa bed, dining area, and a convenient kitchenette. Completely turn-key, it's ideal for personal enjoyment and investment.The suite is currently enrolled in a well-managed rental program generating income to help offset partial ownership costs while not in use. 100% ownership (not a timeshare). HST may apply or be deferred with a HST number and participation in the rental program. A 2% Village Association entry fee is due on closing; annual VA fees approx. $1.08/sq. ft. will applied. Owners enjoy exceptional features including: Ski-in / ski-out convenience, Ensuite storage & ski locker, Heated underground parking, Valet parking, High-end dining at Oliver & Bonacini + lobby bar on ground floor, Year-round outdoor heated pool & 2 hot tubs, Fitness centre, sauna & kid's playroom, conference centre & pet friendly option. Historic rental statements are available upon request (id:50886)
RE/MAX Epic Realty
300 Mount Pleasant Road
Brantford, Ontario
Welcome to this fully renovated 3-bedroom detached home , updated from top to bottom and set on a stunning 7-acre property with potential for lot severance (buyer to verify). Enjoy peace of mind with brand-new upgrades throughout: New furnace ,New HVAC, New flooring, New drywall, New custom kitchen, New washrooms, New roof. This move-in-ready home offers the perfect blend of rural privacy and urban convenience-just minutes from all major amenities . A rare opportunity to own a beautifully upgraded home with land, future possibilities, and an unbeatable location.Commercial retail plaza coming soon 1 minute walk in distance. (id:50886)
Homelife Silvercity Realty Inc.
522 Cannon Street E
Hamilton, Ontario
A spacious 2 1/2 -storey detached home at 522 Cannon Street East offers 3+1 bedrooms, a large loft, and versatile living space with additional rental income potential. This charming property features a remodeled bathroom with granite counters and a clawfoot tub, an updated eat-in kitchen , high 9 ft ceilings, and a slate-tiled foyer. Major upgrades include a new roof (2022), and newer windows. Ideally located near transit, shops, dining, and highway access, this home is being sold as-is. (id:50886)
Right At Home Realty
91 Watts Mews
Kawartha Lakes, Ontario
This brand-new, never-lived-in Fernbrook Homes townhome in Lindsay's desirable North Ward features 3 bedrooms and 2.5 bathrooms. The open-concept main floor boasts 9-ft ceilings, an upgraded kitchen with quartz countertops and an island, ample cabinetry, stainless steel appliances, and bright living and dining areas. Additional features include wood flooring throughout, oak stairs, and convenient garage access. Upstairs, you'll find three spacious bedrooms, including a primary suite with a walk-in closet and ensuite bathroom. The unfinished basement provides excellent storage and future potential. Ideally located near the scenic Scugog River, parks, hiking trails, schools, shopping, and just minutes from the hospital and major routes, this home offers comfort, style, and convenience. It's perfect for families or professionals seeking a fresh, modern place to call home in a growing community. (id:50886)
World Class Realty Point
50 Windermere Circle
Tay, Ontario
Live in luxury. Welcome to Windermere Estates - Executive-style custom-built home, nestled in the highly sought subdivision. Designed with both function and luxury in mind, this home checks all the boxes. Step into the heart of the home, custom kitchen with quartz countertops and island, perfect for everyday meals or hosting family and friends. The open-concept dining and living area features a stunning gas fireplace and a walkout to a covered porch, ideal for relaxing summer evenings. With 3 bedrooms upstairs and 2 more on the lower level, there's plenty of space for family, guests, and a home office setup on main level. With 3 baths in total the primary bedroom suite boasts a beautiful ensuite bath, while the other 2 bathrooms throughout the home ensure convenience for all. The fully finished walkout basement offers even more living space, including a large rec/family room, a second fireplace, and an open layout that's perfect for In-law potential or entertaining family or friends. Outside, you'll find a 3-car heated garage with epoxy floors, a paved driveway, and a landscaped yard all designed for style and practicality. With gas heat, central air, ICF foundation and thoughtful finishes throughout, this home offers comfort year-round. Centrally located between Barrie, Orillia, and Midland, and just minutes from town and the stunning shores of Georgian Bay. This is the one you've been waiting for you wont be disappointed. (id:50886)
RE/MAX Georgian Bay Realty Ltd
6 Sundin Drive
Haldimand, Ontario
This modern detached residence offers 2,400+ sqft of finished living area. 1746 square feet of comfortable living space above grade, perfectly complemented by a fully finished basement (in-law suite) adding approximately 700 additional square feet. The main and upper floors feature three spacious bedrooms and the convenience of three well appointed bathrooms. You'll appreciate the modern touches like 8-foot doors on the main floor, Modern hard-wood flooring all through out main level and second floor hallway and stylish zebra blinds installed throughout. Stay comfortable year-round with the centralized A/C unit. For the tech-savvy, this home is equipped with an upgraded 200 AMP electrical panel and a EV rough-in the garage. The kitchen is a food lovers delight with a s/s stove ( dedicated gas line for stove available) , large island and walk-in pantry. Outdoor entertaining is a breeze with a dedicated gas line in the backyard for your BBQ. Descend to the finished basement and discover even more living space, ideal for guests, teenagers, In law suite or a home office. Here, you'll find a fourth bedroom, a kitchenette and a dedicated bathroom, providing flexibility and functionality. The upgraded basement windows brighten the space. You'll also appreciate the convenience of an automatic garage door. Upstairs, the primary bedroom features a modern ensuite bathroom with a glass-enclosed shower. This delightful home offers ample space for a growing family or those who love to entertain, with thoughtful upgrades for modern living. Don't miss the opportunity to make it yours! Enjoy stunning views of the Grand River right from the property. (id:50886)
Exp Realty
2142 Valleyrun Boulevard
London North, Ontario
Nestled at the end of a quiet cul-de-sac in one of Sunningdale's most prestigious enclaves, this extraordinary executive residence offers approximately 6,500 sq. ft. of luxurious living space backing directly onto the protected Medway Valley Heritage Forest. A stately stone façade with contrasting stone voussoirs crowning the arched windows and triple-car garage introduces architectural drama and elegance for a commanding first impression. Professionally landscaped grounds with sculptural evergreens, gardens, and elegant accent lighting establish the refined tone carried throughout the home. At the centre, a grand double-door entry framed by a soaring arched portico and transom glass invites you into the interior with a sense of architectural grandeur. Inside, soaring ceilings and a double-height great room with a dramatic wood and stone fireplace showcase a spectacular wall of windows framing tranquil forest views. Rich Brazilian cherry hardwood adds warmth throughout. The crystal chandelier, arched transoms, formal dining area, and gallery-style overlook enhance opulence. The chef's kitchen features full-height cherry cabinetry, granite surfaces, upscale built-in appliances, a window-wrapped dinette, and a custom wet bar. A separate morning room opens to the upper deck with glass railings. A bonus room serving as an oversized pantry and a richly appointed office with custom cherry millwork elevate the main floor. Upstairs, the solid wood staircase ascends to a sunlit landing. The primary suite offers forest views, two walk-ins, and a spa ensuite. All 3 additional bedrooms enjoy ensuite access. The walkout level includes a guest room, full washroom and a family room/games/media fusion with gas fireplace. Separate gym with private patio access. Outside enjoy lush gardens, saltwater sport pool, extensive hardscaping & gate to the forest. The fully outfitted cabana with vaulted ceiling, wet bar, and full bath is ideal for entertaining or overnight guests. (id:50886)
Sutton Group - Select Realty
35 Salisbury Avenue
Brantford, Ontario
Charming Brick Bungalow with Detached Garage. Cute as a button and full of character, this 2-bedroom, 1-bath brick bungalow is move-in ready and waiting for you to call it home. Step inside and youll find a welcoming front covered porch that sets the tone for this warm and inviting space. The main floor features a bright living room and Kitchen. There is a separate dining room for family meals or entertaining. From the kitchen, walk out to your covered back deckperfect for morning coffee, summer BBQs, or simply relaxing rain or shine. Convenience is at your fingertips with main floor laundry, while the finished rec room downstairs offers extra space for hobbies, family nights, or guests. Outside, the detached garage and private driveway provide plenty of parking and storage. This delightful home combines comfort and charm in every detaildont miss the chance to make it yours! (id:50886)
Century 21 Heritage House Ltd
(Upper) - 3 Reid Street
Selwyn, Ontario
Welcome to the cozy upper unit of 3 Reid Street. Accessed through the main front door and foyer, you'll find an adorable loft-style space in the heart of the Village of Lakefield. This small yet charming unit features 2 bedrooms, a 3-piece bath, and a compact living room with plenty of windows, offering indirect natural light throughout the day. Enjoy beautiful water views of the Trent Severn Waterway from the primary bedroom. The kitchenette includes a bar fridge, coffee maker, microwave, and basic essentials. Perfect for a young professional or couple looking to be close to the water and village amenities, while enjoying low-maintenance living and an affordable cost of living. Please note: ceiling height in portions of the loft is approximately 5'5". (id:50886)
Exit Realty Liftlock
801 - 225 Webb Drive
Mississauga, Ontario
Beautiful Condo In The Heart Of Mississauga. Just Steps To Square One. 1 Bedroom Plus Den, Will Be Freshly Painted, Open Floor Plan, Kitchen Offers Stainless Steel Appliances And Granite Counter Tops. Parking And Locker Included . Ensuite Laundry And Private Balcony. (id:50886)
Century 21 Best Sellers Ltd.
15 - 3425 Ridgeway Drive
Mississauga, Ontario
Gorgeous Luxury 2 Bedrooms 2.5 Bathrooms Townhouse with Low Head Basement (With Lot of Storage Space), Underground Parking and Exclusive Storage Locker in desirable Erin Mills Location. Front Yard with Gas Line for BBQ. Bright, Spacious with Functional Layout and Modern Finishes with Open Concept Living/Dining. Fabulous Modern & Functional Kitchen. Master Bedroom with En-suite. Walk To The Shopping & YMCA Community Centre. Short Distance to Restaurants, Grocery Stores, Hiking Trails, Sheridan, UTM, Costco, Walmart, Lifetime GYM, Erin Mills Town Centre & Credit Valley Hospital. Easy Access To Public Transit & Highways (401/103/407/QEW). (id:50886)
World Class Realty Point


