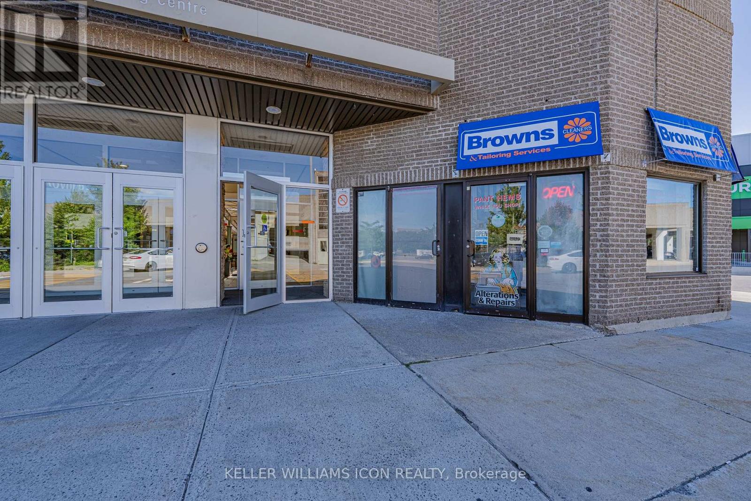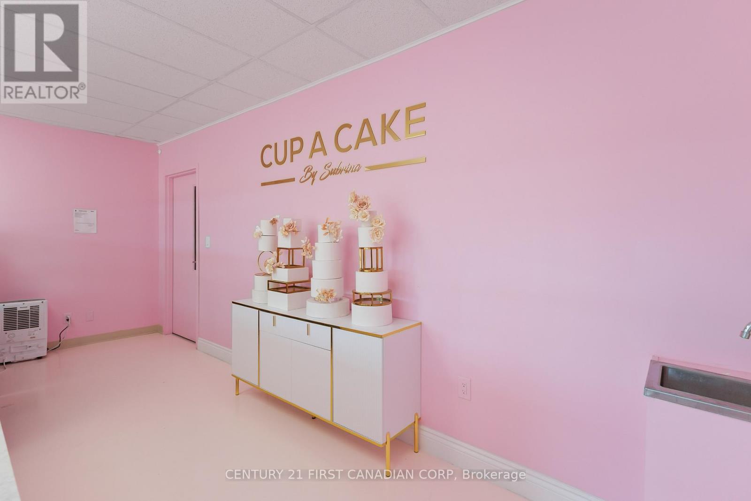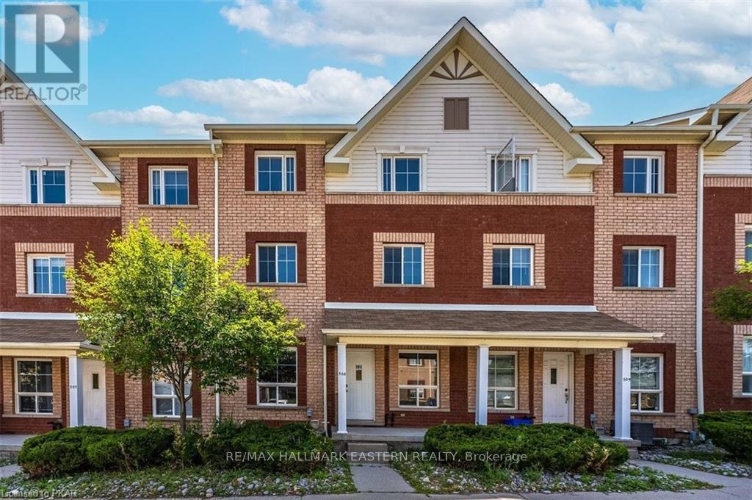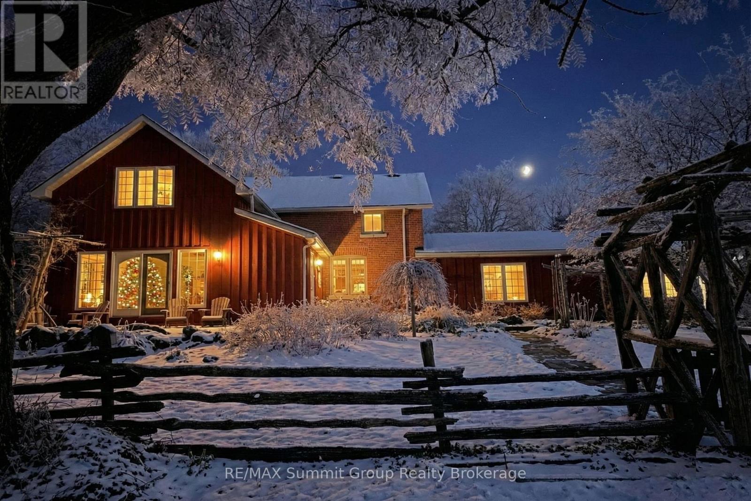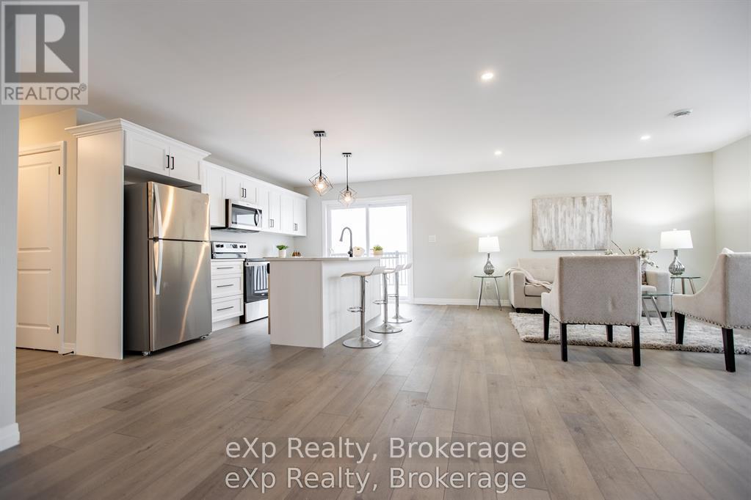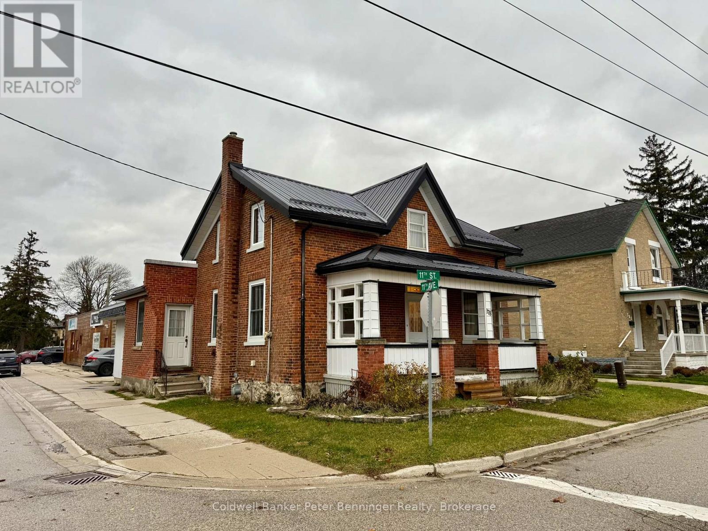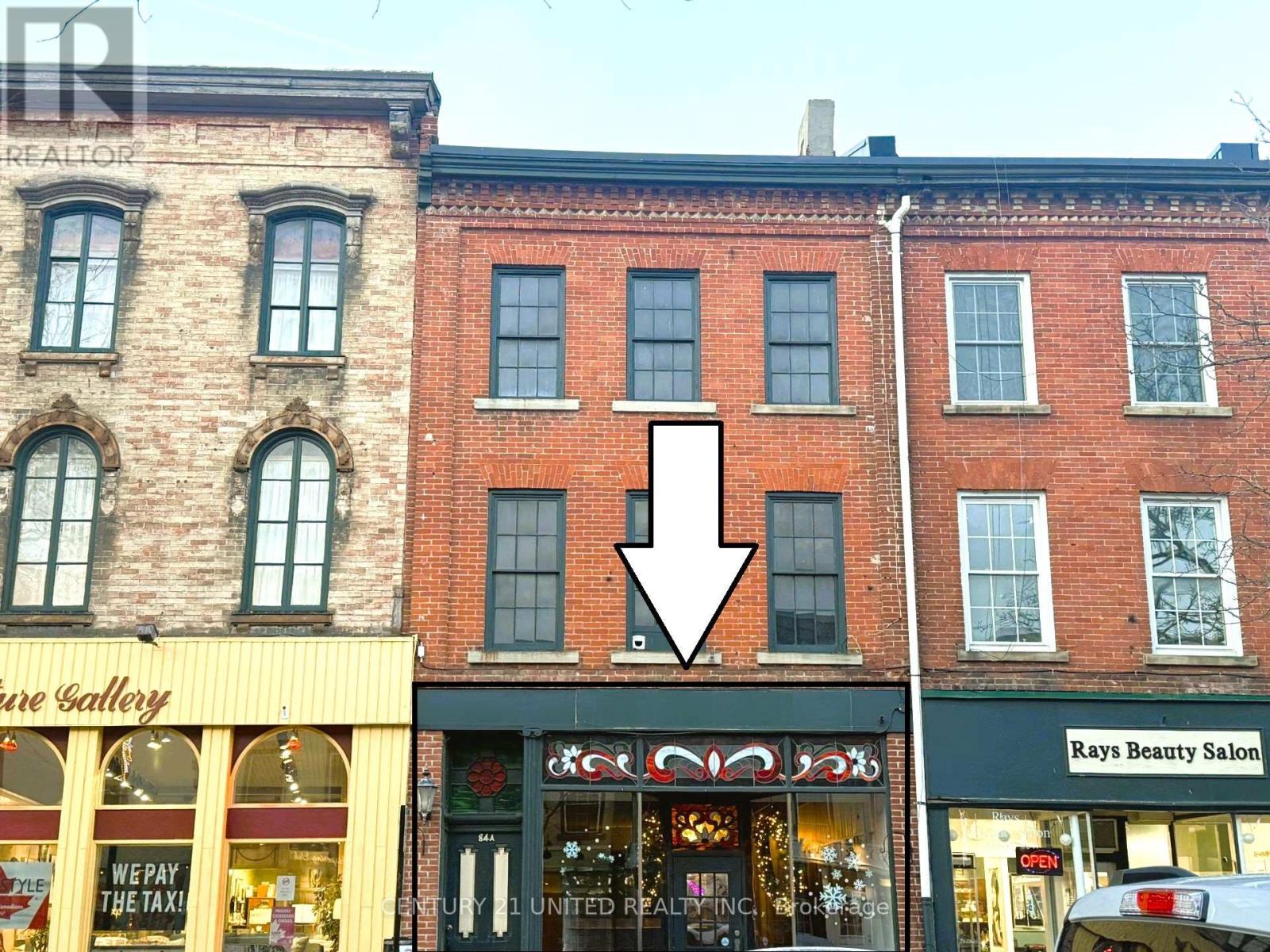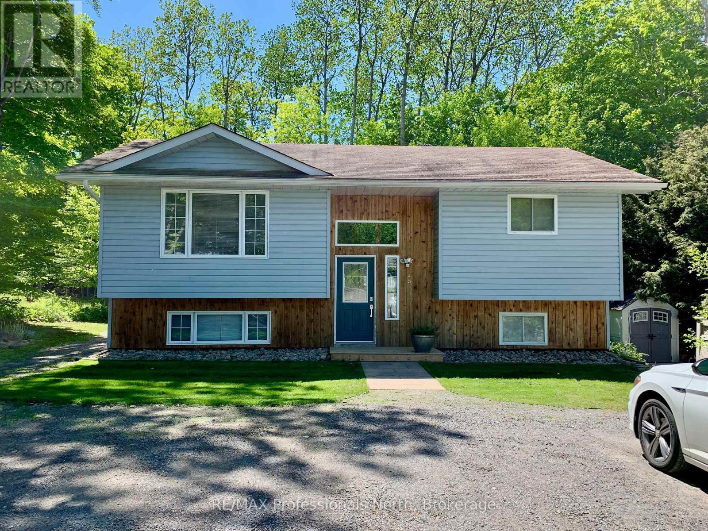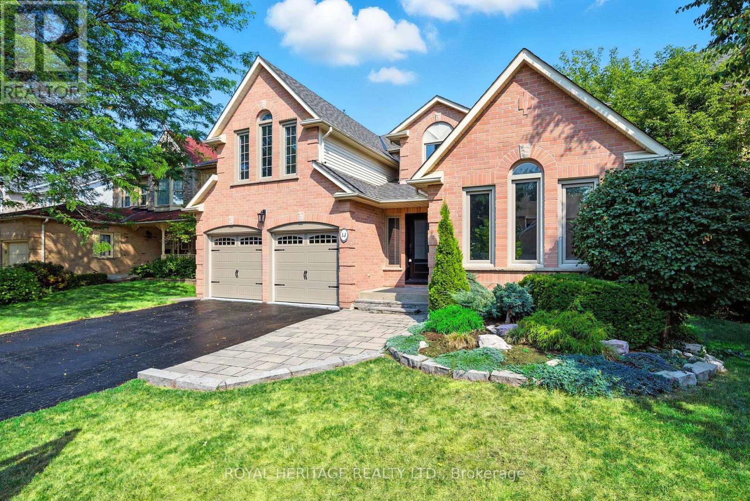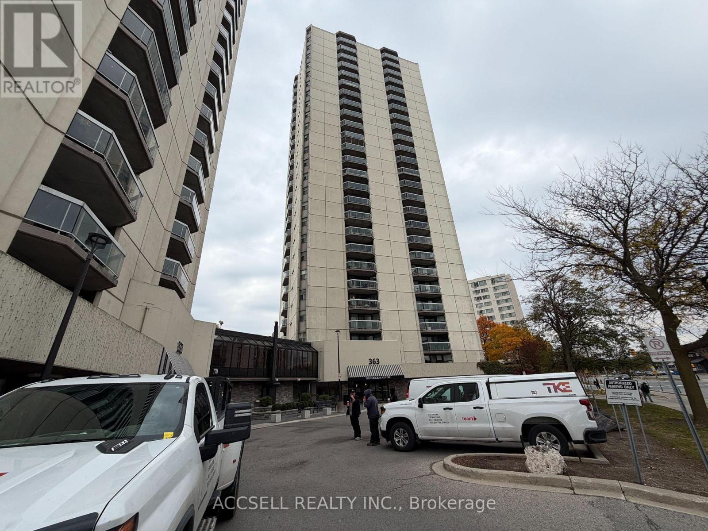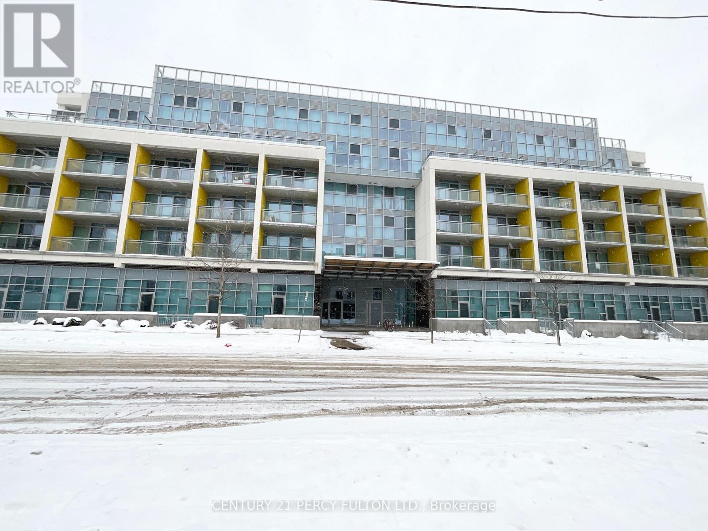54b - 2121 Carling Avenue
Ottawa, Ontario
Exceptional opportunity to own a well-established and profitable Browns Cleaner location in the busy Carlingwood Mall. This long-standing business enjoys a loyal customer base, steady revenue, and a prime high-traffic location within one of Ottawa's popular shopping destinations. Offering dry cleaning, garment care and Alternations & Repair tailor services with a solid reputation for quality and reliability, this turnkey operation is ideal for an owner-operator or investor seeking a stable and proven business. Don't miss your chance to take over a thriving operation in a prime retail setting. (id:50886)
Keller Williams Icon Realty
122 - 920 Commissioners Road
London South, Ontario
Don't miss this rare opportunity to take over the setup and equipment of Cup A Cake Inc., a thriving gourmet bakery specializing in cupcakes, cakes, and baked goods, located in a prime high-traffic plaza at Adelaide Street and Commissioners Road in London, ON. Perfectly positioned in one of the city's busiest districts just minutes from Victoria Hospital, surrounded by professional offices including Service Ontario, and close to established residential communities this bakery offers unmatched exposure and ample on-site parking. The unit is turn-key and income-ready, with extensive recent upgrades including new ceiling tiles, epoxy floors, modern cabinets and countertops, and energy-efficient LED lighting. With a competitive lease rate of $16.00/sq.ft. + $8.25/sq.ft. additional rent, this is the ideal chance for an entrepreneur or operator to step into a profitable business without delay. Opportunities like this in such a prime location rarely come to market act fast before its gone! (id:50886)
Century 21 First Canadian Corp
801 - 246 Spillsbury Drive
Peterborough West, Ontario
Location, Location, Location - minutes from Hwy 115 and located close to all amenities such as grocery, restaurants, mall, and downtown Peterborough. This suite features 4 bedrooms, 2-4 pc bathrooms, and spacious living area. Enjoy worry-free living. **Utilities and parking are extra** Parking for 1 or more vehicles are available. Must provide employment letter and proof of income. A+++ tenant. The pictures shown are not the actual suite but similar to advertised. More suites available upon request. (id:50886)
RE/MAX Hallmark Eastern Realty
795099 East Back Line
Grey Highlands, Ontario
2.7 Acres of Space, Style, and Comfort. Looking for a home that feels like both an escape and a place you can truly live in every day? This red brick Victorian does exactly that. Full of character and smart updates, it blends the warmth of country living with the kind of comfort that makes life easy. Inside, there's room for everyone with four bedrooms, two full baths, and a bright, inviting kitchen with a woodstove and a breakfast nook that opens to a private side yard. Picture morning coffee, evening cocktails, or just watching the seasons shift. Next to the living room, the dining room works perfectly for dinner parties or holiday meals. The real showstopper is the timber frame family room with garden views, the kind of space where you'll find your spot and never want to leave. The primary suite is tucked above it on the second level, and there's also a main floor office, laundry, and attached garage to keep daily life running smoothly. Outside, the courtyard with a decorative pond feels like your own private escape, and the countryside views bring a calm you didn't know you needed. A detached garage with a workshop gives hobbyists or weekend projects plenty of space, and the greenhouse is ready for your next garden season. The long countryside view stretches out beautifully, offering an ever-changing backdrop of open fields that feels peaceful no matter the season. Located on a paved road just minutes to the top of BVSC, the Bruce Trail, and the growing Town of Markdale, where you're close to a new hospital, new elementary school, updated grocery store, and great local shops and restaurants. Full-time or weekend, this is more than a house, it's a lifestyle worth holding onto. (id:50886)
RE/MAX Summit Group Realty Brokerage
2236 Line 34
Perth East, Ontario
Beautiful and modern lower-level 2-bedroom unit built within the last 5 years, offering quality finishes throughout and a bright, open-concept layout. Enjoy a stylish kitchen with contemporary cabinetry, a spacious living area, and comfortable bedrooms designed for easy living. Conveniently located with quick access to both Kitchener and Stratford, making commuting simple. A great option for anyone seeking a well-kept, move-in-ready space in a quiet, accessible location. (id:50886)
Exp Realty
2220 5th Avenue W
Owen Sound, Ontario
Welcome to this solid 3+1 bedroom brick bungalow with carport, perfectly situated in a highly desirable west-side location directly across from Julien's Park. Ideal for first-time home buyers or downsizers, this home offers comfortable main-floor living and endless potential. The main level features three bedrooms, a 4-piece bath, and a bright living and dining area-a great layout just waiting for someone to make it their own. The lower level expands your living space with a spacious recreation room and an additional bedroom, perfect for guests, a home office, or a growing family. Sitting on a deep 165 ft lot, the backyard offers plenty of room for outdoor entertaining, gardening, or future projects. Conveniently located close to parks, trails, Kelso Beach, the marina, and the Harbour, this home puts the best of west-side living right at your doorstep. (id:50886)
Sutton-Sound Realty
378 11th Street
Hanover, Ontario
This 1.5 storey home offers 3 bedrooms, and a 4pc bathroom on the upper level. Main level has a large eat in kitchen, spacious formal dining room and formal living room. Bonus, the rear section of the home that measures 10'6" X 10'5" irreg. with a 2pc bath is zoned commercial. This allows for an in house business or rent it out to generate additional income. Home has a full basement which houses the laundry and 1pc bath. This area offers plenty of storage space. Forced air gas heat and central vac. Cook stove in kitchen is for decorative use only. The exposed brick wall in the living room and dining room, add character, along with the beautiful wood trim and floors. (id:50886)
Coldwell Banker Peter Benninger Realty
84 King Street W
Cobourg, Ontario
Iconic stained-glass storefront & historic brick entrance create a strong presence for your new venture! Approx. 4089 sq ft commercial space available on the sunny side of King St W in Cobourg's destination downtown near the beach, marina & yacht club. Flexible layout with retail showroom, office, warehouse/workshop, basement storage & 2-pce bath. Builder will build to suit or subdivide to meet tenant needs. Additional ~2000 sq ft upstairs available for office/studio/storage. Shipping/receiving doors with truck access off Orange St. Surrounded by long-term anchor tenants in a thriving boutique & professional services district. 1 block to VIA Station, easy access to Hwy 401/407, only 100 km to Toronto. Suitable for retail, clinic, gym, restaurant/pub, or franchise expansion. Owner seeking excellent new tenant. TMI est. $1,800/m TBD. Tenant pays heat/hydro & leasehold improvements. (id:50886)
Century 21 United Realty Inc.
45 Yonge Street S
Huntsville, Ontario
Located in the heart of Huntsville, this beautifully renovated home offers incredible flexibility with two separate living spaces, each with its own entrance. The upper level features 3 spacious bedrooms, a full bath, and a stylish open-concept living area with modern finishes throughout. Step out onto the private deck and enjoy views of the deep, well-treed backyard - a peaceful retreat right in town. The lower level includes a bright one-bedroom suite complete with kitchen, living room, and shared laundry. Large windows on both levels fill the home with natural light, creating a warm and welcoming feel throughout. Perfect for extended family, in-laws, or as an income-generating rental, this property combines modern comfort with investment potential - all within walking distance to downtown shops, restaurants, and waterfront parks. (id:50886)
RE/MAX Professionals North
14 Balsdon Crescent
Whitby, Ontario
Stunning 2-Storey Detached Executive-Style Home On A Quiet Street In A Desirable Neighbourhood! Boasting Over 3,000 Sq.Ft Of Above-Ground Living Space, Plus An Additional 1,090 Sq.Ft Below Ground, This Fully Renovated Home Offers Modern Luxury At Its Finest. Featuring Engineered Hardwood Flooring Throughout, The Gourmet Chef's Kitchen Is A True Showstopper, With Quartz Countertops, Sleek Stainless Steel Appliances, A Spacious Island With Bar Seating, A Built-In Dishwasher Plus Contemporary Shaker-Style Cabinets. The Open-Concept Dining Area Is Perfect For Entertaining Guests, Offering Plenty Of Natural Sunlight, Picturesque Views/Direct Access To The Backyard. The Main Floor Also Features A Spacious And Bright Family Room With Vaulted Ceilings And Sunken Floors, Plus A Versatile Office That Can Be Used As An Extra Bedroom. The Second Floor Includes An Oversized Primary Bedroom With A 5-Piece Ensuite And A Cozy Sitting Area/Office Space. Additional Highlights Include Vaulted Ceilings In The Second Bedroom, A Newly Upgraded Bathroom Plus Two Other Generously Sized Bedrooms. The Newly Renovated Basement/In-Law Suite Features Waterproof Vinyl Flooring Throughout, Two Sizeable Extra Bedrooms, A Large Living Room, A Recreation Area, A Full Kitchen, And A 3-Piece Bathroom. Private Backyard Oasis Is Perfectly Designed For Relaxing And Entertaining Featuring An Inground Pool, A Brand-New Hot Tub, A Custom Outdoor Bar And Entertainment Area, And A Professionally Landscaped Patio (2021). Walking Distance To All Major Amenities Including Schools, Parks, Shopping, Entertainment, 401 And More! **EXTRAS** Roof(2017), Pool Liner(2017), Main Floor Reno(2018), Stairs(2019), Basement Reno's(2021), Hot Tub(2024), Pool Safety Cover(2023), Backyard Bar(2021), Upstairs Bathroom(2023), Engineered Hardwood Flooring(2018), Pool Heater(2023) (id:50886)
Royal Heritage Realty Ltd.
2503 - 363 Colborne Street
London East, Ontario
Great opportunity for first time buyer, investors or those looking to downsize. Conveniently located in walking distance of the many amenities that downtown London has to offer. Inside the unit offers 2 full bedrooms including one with a 3 piece ensuite, in unit laundry and a North east view over the city from the 25th floor. The building also offers private, secure underground parking and additional visitor parking at the front of the building and the rear of 323 Colbourne, an indoor pool, sauna, gym, and tennis courts. Additional features include controlled security entry, common patio area with BBQ, bike storage, and a party/meeting room. Just steps from major public transit routes with access to both Western University and Fanshawe College. (id:50886)
Accsell Realty Inc.
302 - 257 Hemlock Street
Waterloo, Ontario
Welcome to Sage 10: Luxury Condo Living in Waterloo. Discover a fully furnished, high-ceiling condo ideally situated in the heart of Waterloo - just steps away from University of Waterloo, Wilfrid Laurier University, Conestoga College, WCI High School, shopping plazas, restaurants, and public transit. This bright, open-concept unit features a separate bedroom, 10-foot ceilings, and a generous-size layout with ample closet space. The unit comes fully furnished with modern laminate flooring, a spacious bedroom and bathroom, in-unit laundry, stainless-steel appliances, and all essentials: bed with mattress, side table, dining table with chairs, small sofa, desk with chair, and a TV with stand. Large Balcony with chairs, Eastern view. Enjoy modern condo living with lifestyle-focused amenities - lounge and study rooms, a fitness center, a rooftop terrace, bike storage, visitor parking - plus a large balcony furnished with seating for relaxing outdoors. Utilities included: gas and water (hydro excluded).Move-in ready and perfect for a student or young professional seeking convenience and comfort in a prime location. (id:50886)
Century 21 Percy Fulton Ltd.

