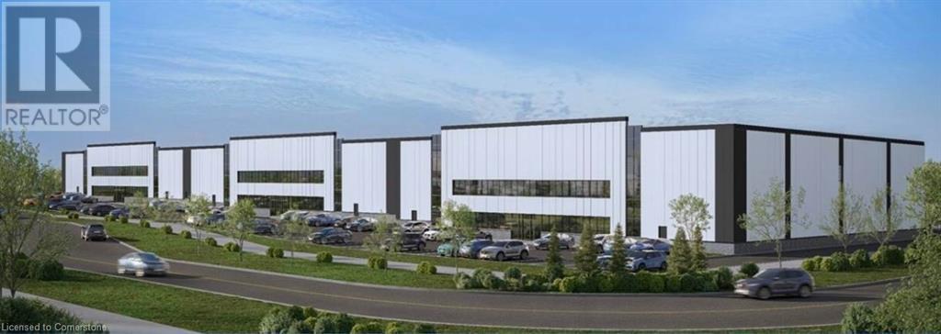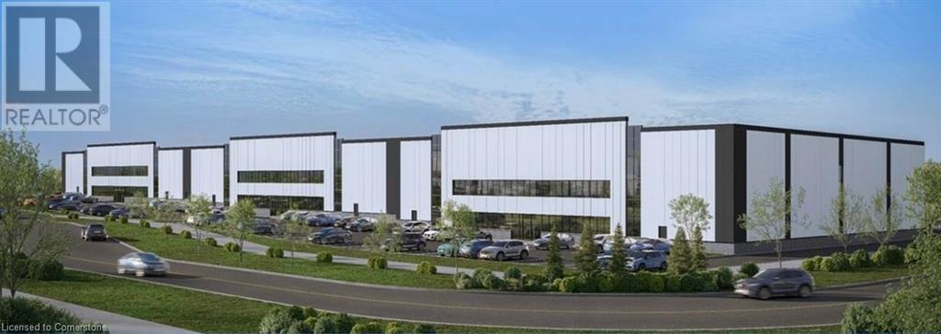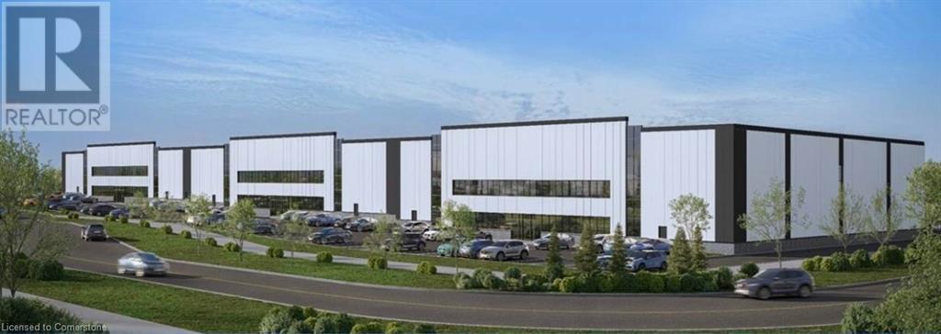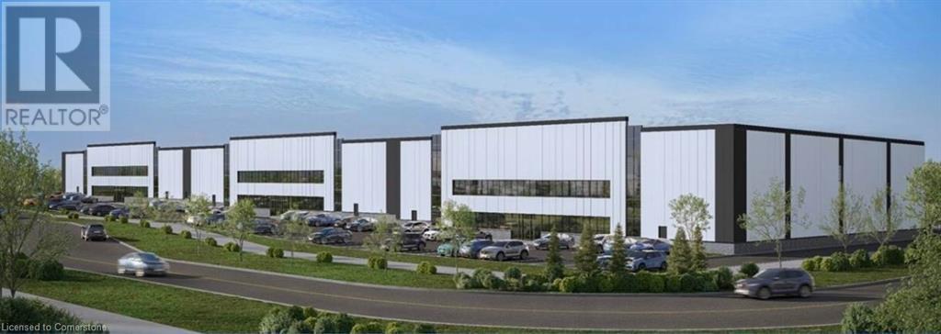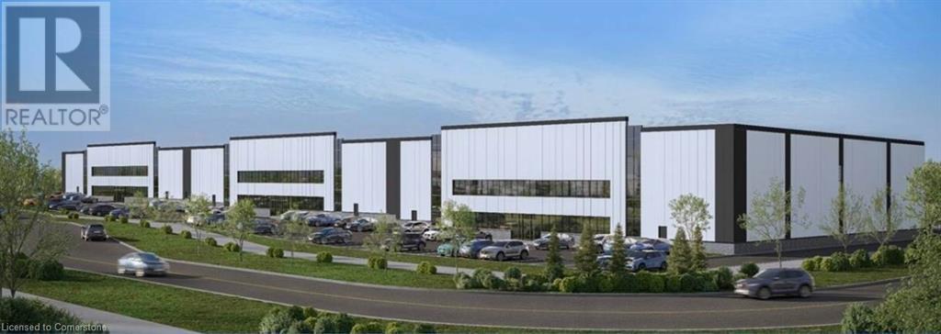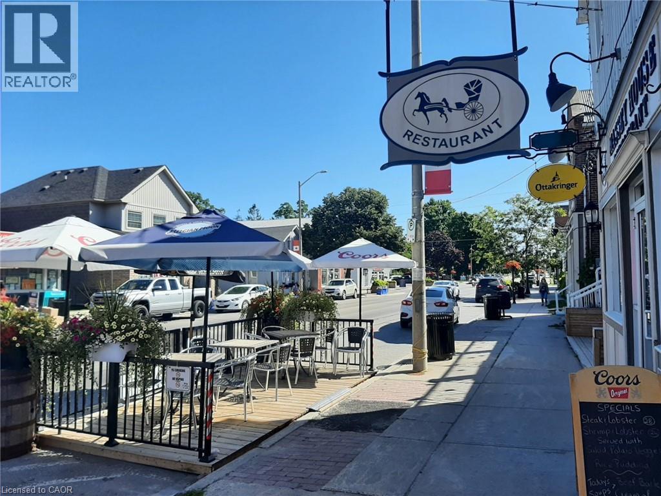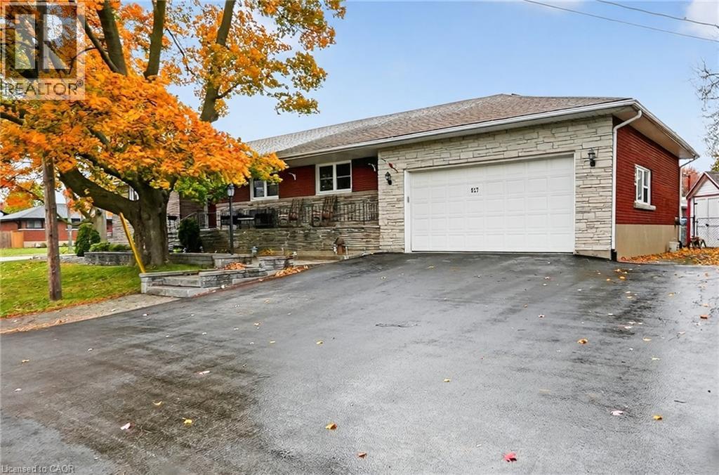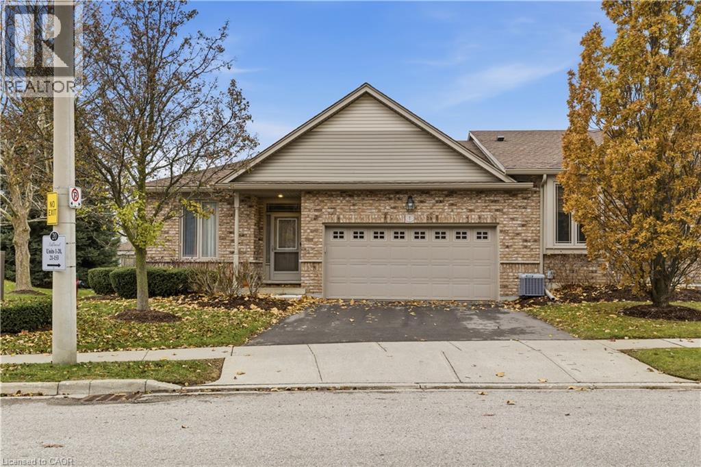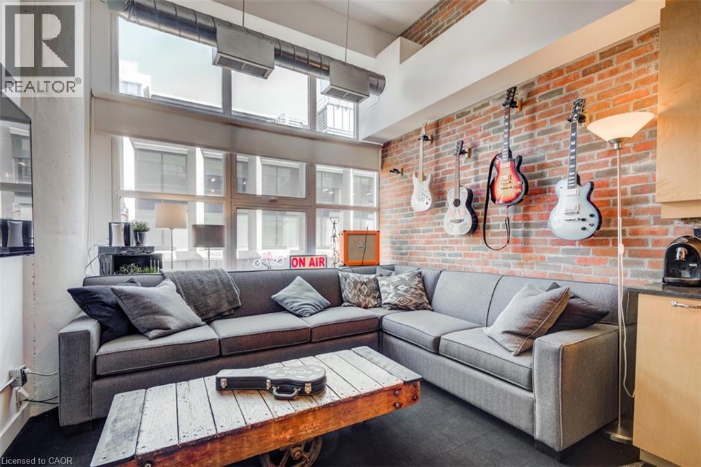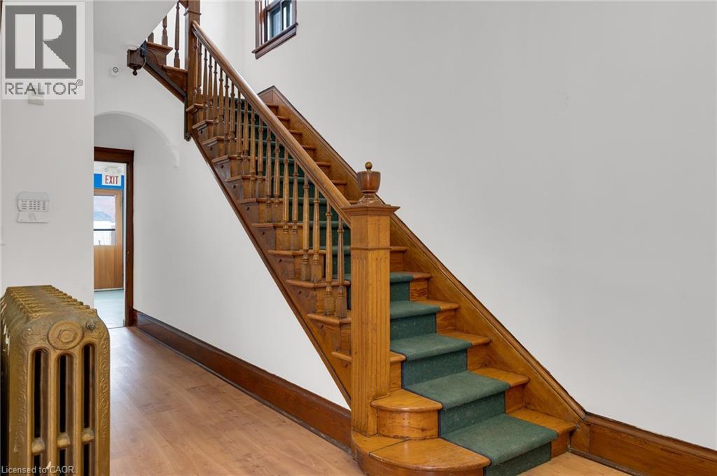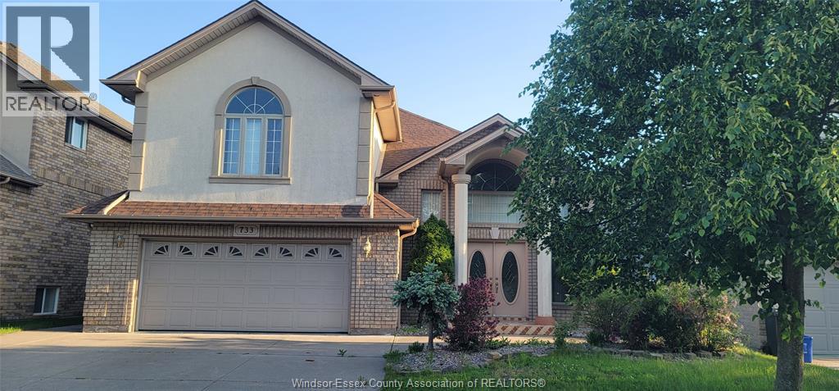25 Farr Court Unit# 2
Ancaster, Ontario
25 Farr Court is the next new addition tot he Ancaster Business Park. Unit 2 is 10,295 square feet with multiple combination options, and includes one drive-in and one dock door. The dock door has the convenience of levelers and door seals. Office finishes are available through the landlord, with the lease rate including 5% of office finish. The Ancaster business park is situated close to local amenities like restaurants, retail shops, with great proximity to Hamilton and other key commercial areas, while also being minutes to Highway 403, leading to the Greater Toronto and Hamilton area. HSR public transit is steps away with connections to the Hamilton Mountain. Unit #1-2 can be combined to create 20,235 square feet. Estimated possession is beginning of October 2026. (id:50886)
Blair Blanchard Stapleton Ltd.
Colliers Macaulay Nicolls Inc.
25 Farr Court Unit# 4
Ancaster, Ontario
25 Farr Court is the next new addition to the Ancaster Business Park. Unit 4 is 10,295 square feet with multiple combination options, and includes one drive-in and one dock door. The dock door has the convenience of levelers and door seals. Office finishes are available through the landlord, with the lease rate including 5% of office finish. The Ancaster business park is situated close to local amenities like restaurants, retail shops, with great proximity to Hamilton and other key commercial areas, while also being minutes to Highway 403, leading to the Greater Toronto and Hamilton area. HSR public transit is steps away with connections to the Hamilton Mountain. Unit #3-4 can be combined to create 20,233 square feet. Estimated possession is beginning of October 2026. (id:50886)
Blair Blanchard Stapleton Ltd.
Colliers Macaulay Nicolls Inc.
25 Farr Court Unit# 1&2
Ancaster, Ontario
25 Farr Court is the next new addition to the Ancaster Business Park. Unit 1 & 2 is 20,235 square feet with multiple combination options, and includes two drive-ins and two dock doors. The dock doors have the convenience of levelers and door seals. Office finishes are available through the landlord, with the lease rate including 5% of office finish. The Ancaster business park is situated close to local amenities like restaurants, retail shops, with great proximity to Hamilton and other key commercial areas, while also being minutes to Highway 403, leading to the Greater Toronto and Hamilton area. HSR public transit is steps away with connections to the Hamilton Mountain. Unit is divisible. Estimated possession is beginning of October 2026. (id:50886)
Blair Blanchard Stapleton Ltd.
Colliers Macaulay Nicolls Inc.
25 Farr Court Unit# 3
Ancaster, Ontario
25 Farr Court is the next new addition to the Ancaster Business Park. Unit 3 is 9,936 square feet with multiple combination options, and includes one drive-in and one dock door. The dock door has the convenience of levelers and door seals. Office finishes are available through the landlord, with the lease rate including 5% of office finish. The Ancaster business park is situated close to local amenities like restaurants, retail shops, with great proximity to Hamilton and other key commercial areas, while also being minutes to Highway 403, leading to the Greater Toronto and Hamilton area. HSR public transit is steps away with connections to the Hamilton Mountain. Unit #3-4 can be combined to create 20,233 square feet. Estimated possession is beginning of October 2026. (id:50886)
Blair Blanchard Stapleton Ltd.
Colliers Macaulay Nicolls Inc.
25 Farr Court Unit# 3&4
Ancaster, Ontario
25 Farr Court is the next new addition to the Ancaster Business Park. Unit 3 & 4 are 20,233 square feet with multiple combination options, and includes two drive-ins and two dock doors. The dock doors have the convenience of levelers and door seals. Office finishes are available through the landlord, with the lease rate including 5% of office finish. The Ancaster business park is situated close to local amenities like restaurants, retail shops, with great proximity to Hamilton and other key commercial areas, while also being minutes to Highway 403, leading to the Greater Toronto and Hamilton area. HSR public transit is steps away with connections to the Hamilton Mountain. Unit is divisible. Estimated possession is beginning of October 2026. (id:50886)
Blair Blanchard Stapleton Ltd.
Colliers Macaulay Nicolls Inc.
27 King Avenue E
Newcastle, Ontario
Restaurant for Sale Profitable & Prime Location!Turn-key 3,000 sq. ft. restaurant on King Rd in Newcastle, just a short drive from Bowmanville. Located in a high-traffic, high-exposure area, this well-established restaurant is known for great food .Features include a large party room, ample rear parking, and strong profitability with room to grow a perfect opportunity for a hands-on owner-operator!Highlights:Liquor license in place Dine-in, take-out, and delivery options Strong repeat catering business Known locally for its popular breakfast menu with untapped potential for expanded lunch and dinner offerings (id:50886)
Homelife Miracle Realty Mississauga
517 Stanley Street
Port Colborne, Ontario
A HOME WITH ROOM TO LIVE … Set on a generous 66’ x 120’ lot in Port Colborne, 517 Stanley Street delivers the perfect blend of comfortable living, thoughtful updates, and an incredible BONUS FEATURE rarely found at this price point - a 20’ x 30’ insulated, gas-heated DREAM GARAGE with 11’+ ceilings, a mechanic’s pit, and new opener. Whether you’re an auto enthusiast, hobbyist, or simply need serious storage and workspace, this garage is the standout feature that sets this property apart. Inside, the 1669 sq ft fully finished bungalow offers warm, inviting living spaces starting with a bright living room featuring hardwood floors, crown moulding, and a gas fireplace that seamlessly connects to the dining area. The stylish kitchen impresses with QUARTZ countertops, modern backsplash, newer gas stove, and abundant cabinetry & counter space - a practical and attractive hub for everyday cooking. Three bedrooms on the main level include one with original hardwood and two with updated flooring, plus a custom built-in cabinet & closet system in one room for added function. The refreshed 3-pc bath offers a WALK-IN SHOWER with seat and dual linen closets. The finished basement extends your living area with a spacious recreation room warmed by a second gas fireplace, den, a 2-pc bath, workshop, exercise room, laundry, and storage, PLUS a walk-up directly into the garage for easy access. Notable updates include: updated furnace & A/C, owned tankless HWT, front and rear entry doors & more, offering peace of mind and long-term value. A rare opportunity in a mature neighbourhood, ideal for downsizers, first-time buyers, or anyone who’s been waiting for the right home with the right garage. Just minutes to downtown, conservation areas, several beaches, parks, golf, schools & highway access. CLICK ON MULTIMEDIA for virtual tour, floor plans & more. (id:50886)
RE/MAX Escarpment Realty Inc.
20 Isherwood Avenue Unit# 1
Cambridge, Ontario
End-unit home offering over 2,000 sq ft of beautifully maintained living space by the original owner. Sun-filled rooms and big bright windows create an inviting atmosphere throughout. The main floor features hardwood maple flooring, tile in the kitchen, and a comfortable layout ideal for everyday living and entertaining. The kitchen is equipped with stainless steel appliances, cherry cabinets topped with granite counters, an eat-in dining space, and a welcoming breakfast bar. From here, access to the backyard makes it easy to step outside and enjoy the deck—an ideal spot for peaceful morning coffee or relaxed outdoor dining. Nearby, the main-floor laundry room provides direct entry to the garage, offering convenience on busy days and easy transitions in all seasons. The primary bedroom includes a generous walk-in closet and a 4-piece ensuite with a soaker tub and walk-in shower. A second 4-piece bathroom serves the main level. The lower level adds exceptional flexibility with a privately situated second bedroom and a 3-piece bathroom - perfect for guests, extended family, or a comfortable home office suite. Warm details such as crown molding, California shutters, and updated window coverings complement the natural light throughout the home. Both the upper and lower levels feature cozy gas fireplaces, and the carpet-free main floor enhances the clean, modern feel. A partially finished basement extends the living space, while a large unfinished storage room with built-in cabinetry offers outstanding organization options. Additional updates include a security system for added peace of mind. This well-cared-for home delivers comfort, functionality, and inviting spaces in every corner. (id:50886)
Corcoran Horizon Realty
155 Dalhousie Street Unit# 826
Toronto, Ontario
This 1+1 Bedrm Loft Is An Absolute Must See That Has All The I Wants, Open Concept W/12'Ceilings W/ Exposed Ductwork, Concrete Flrs & 8' Wood Drs Sliding On Metal Barn Rollers Throughout. Uniquely Designed W/A Metal Ladder In The Bedrm To An Upper Level Studio That Can Be Used As A 2nd Bedrm, An Office Or Additional Wardrobe Space. The Industrial Vibe Kitchen Has Granite Countertops & Island, Wood Cabinetry W/ Undermount Lighting, & Brick Backsplash Extends Into The Living Room Accent Wall .Loft Style, Ss Apps, Granite Countertops, 12' Ceilings, Concrete Flrs, Exposed Ductwork, 1 Parking, and EV charger available. (id:50886)
RE/MAX Aboutowne Realty Corp.
760 E King Street E
Hamilton, Ontario
This is shared room with another male. Kitchen, Bathrooms are shared as well (id:50886)
Keller Williams Edge Realty
25 Main Street Unit# 302
Cambridge, Ontario
Spacious Studio Apartment in the Heart of Downtown Cambridge – All Utilities Included! Welcome to this bright and beautifully maintained studio apartment offering nearly 800 sq ft of open-concept living in the vibrant core of Downtown Cambridge. Perfect for professionals or couples seeking a modern, low-maintenance lifestyle. This thoughtfully designed space features: All utilities included – heat, hydro, water, high-speed internet, and TV Central A/C and heating for year-round comfort Convenient in-suite laundry A generous walk-in closet for ample storage Located steps from cafes, shops, transit, and scenic riverside walks Note: Parking is not included, but spaces can be rented from the nearby city parking lot. Don't miss this rare opportunity to live in a spacious, all-inclusive studio in one of Cambridge’s most walkable and lively neighbourhoods! (id:50886)
Exp Realty
733 Massimo Crescent
Windsor, Ontario
ATTENTION Families: Welcome to Southwood Lakes, a highly sought-after and peaceful area ideal for living and schooling. The main floor features a beautiful master bedroom with a 5-piece ensuite, a kitchen, living area, and 3 additional bedrooms. Available for sale or lease immediately. Located just 5 minutes from St. Clair College and 10 minutes from the University of Windsor, with easy access to the Bridge/Tunnel to the USA, downtown, and the riverfront. This property includes 2 kitchens, 2 laundries, and a separate basement entrance, currently generating great rental income. Seller is motivated—visit with confidence. (id:50886)
Remo Valente Real Estate (1990) Limited

