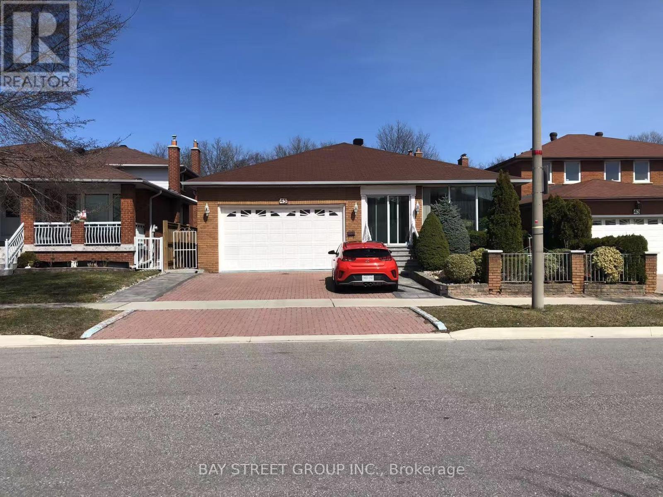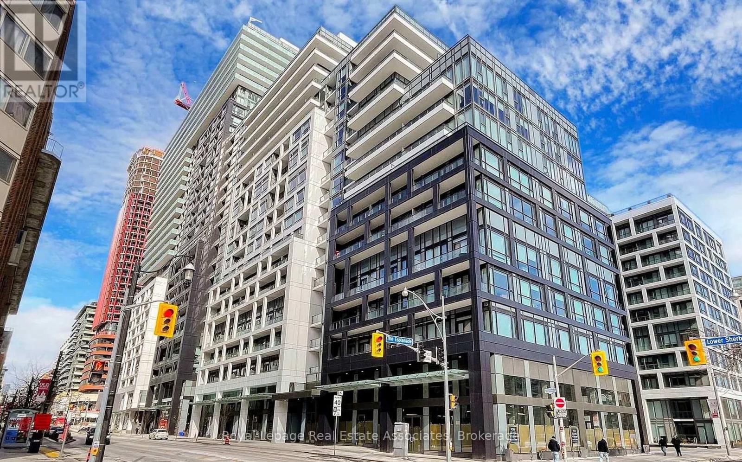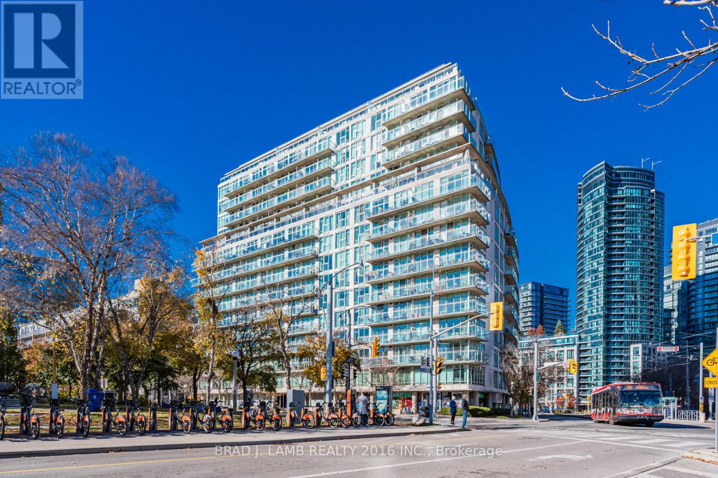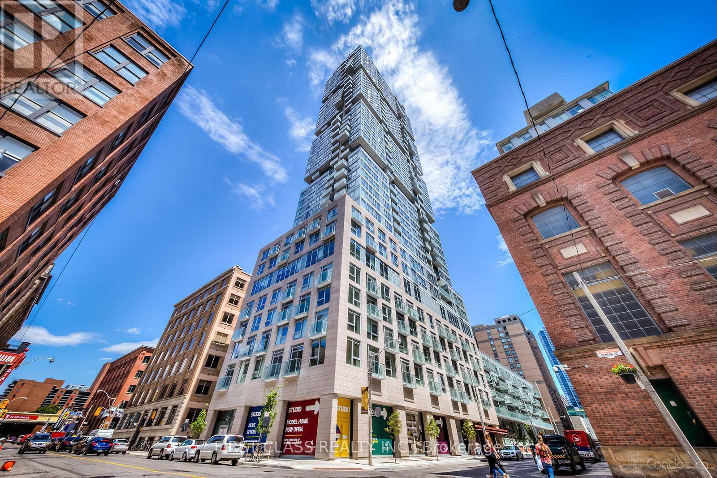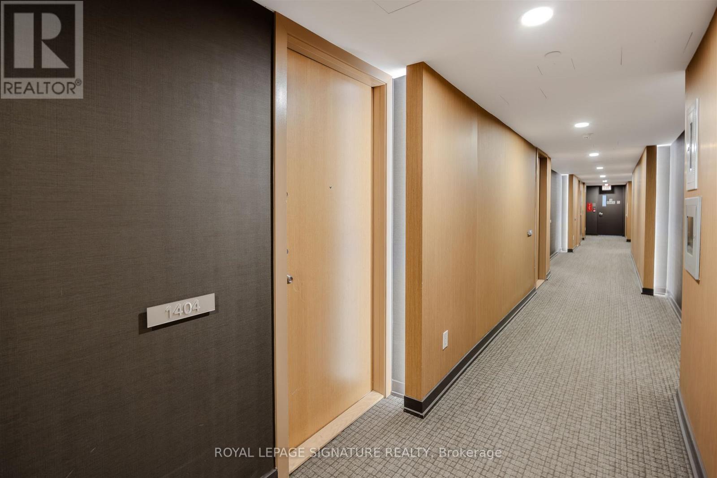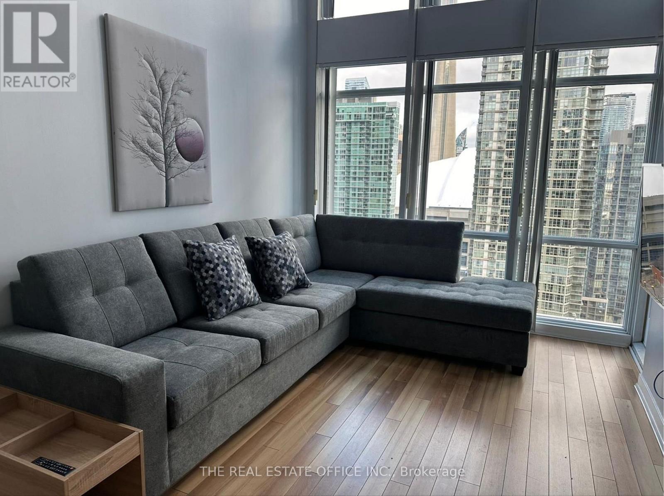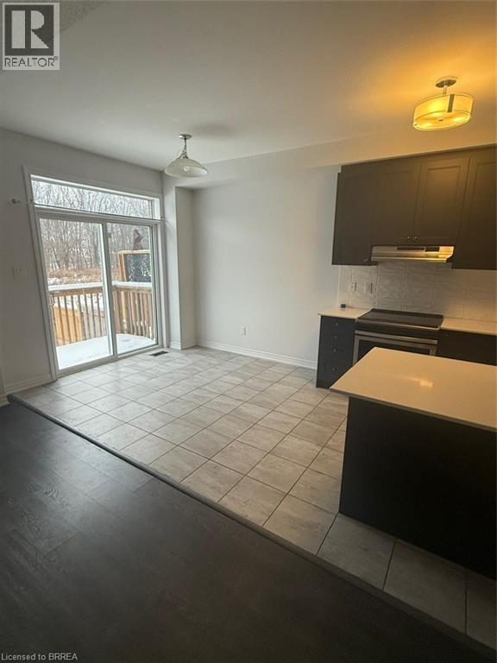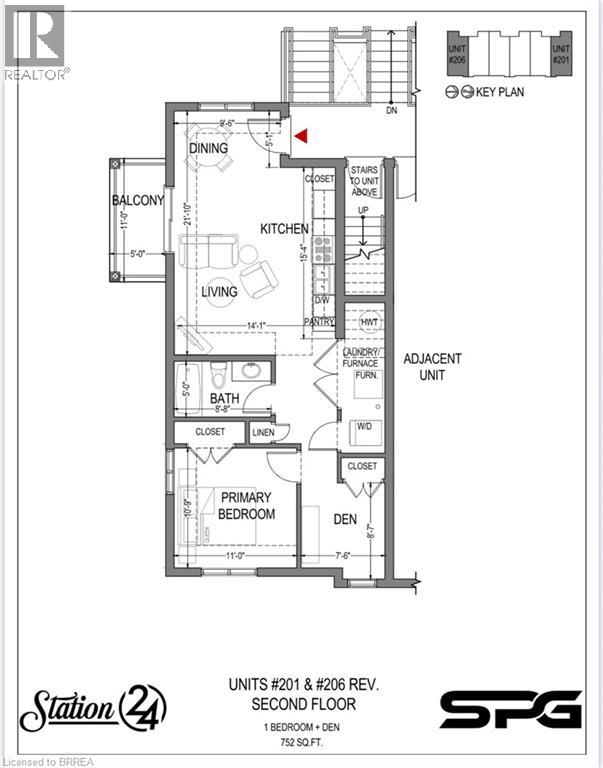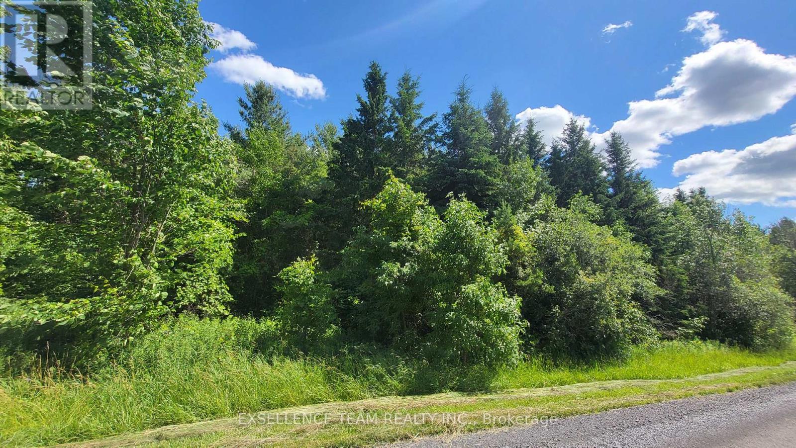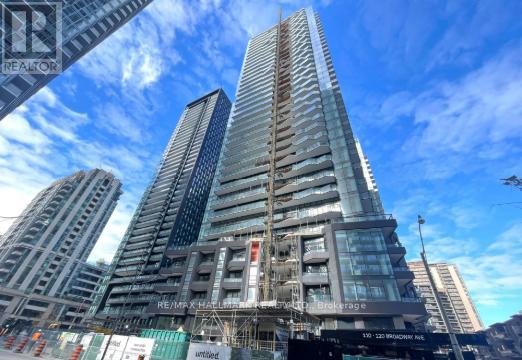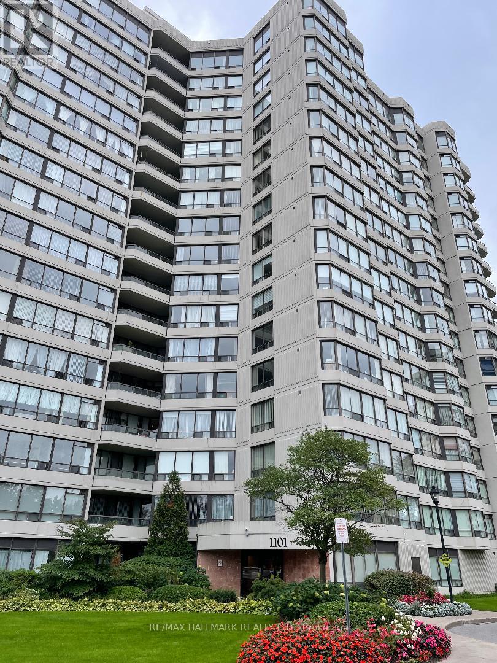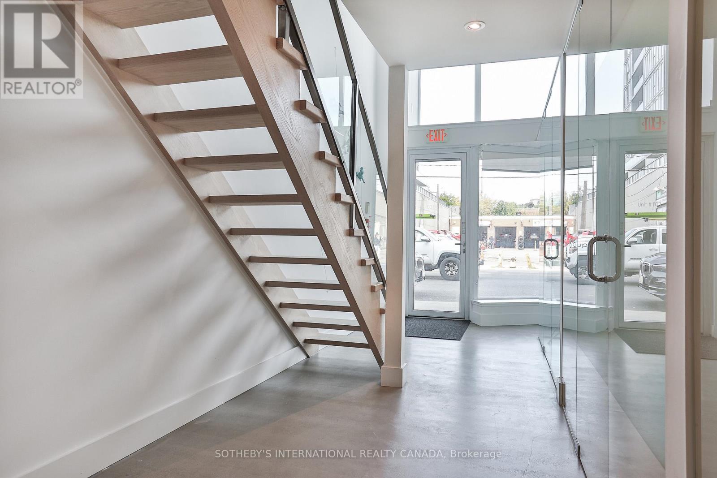Room2 - 45 Pineway Boulevard
Toronto, Ontario
*Room locate at ground floor**Totally renovated property* *Shared kitchen and Landry room*,Discover a cozy and private ensuite roommate in a well-maintained home, Excellent Location ! One of A Kind, Large Backsplit Home in the High Demand Leslie/Finch Location,. Close to All Amenities , Shops, Supermarket, Restaurant and HWY 404,Top Ranked Schools, Steps to Park & Walking Trail, Open Concept, Large Prime Bedroom with ensuite 3 pcs washing room, shared Kitchen and washer and dryer, Clean , Bright & Spacious , Quiet and Mature Neighborhood. *This inviting space is perfect for a single or couple tenant, student, professional* *lease term is flexible, long term or short term* **EXTRAS** Fridge. Stove, Washer & Dryer (id:50886)
Bay Street Group Inc.
956 - 121 Lower Sherbourne Street
Toronto, Ontario
Welcome to this 1+den, 2-bath suite at 121 Lower Sherbourne Street. This unit features modern finishes, a functional layout, and a den suitable for a workspace or additional storage. The kitchen offers contemporary cabinetry and stainless steel appliances. The primary bedroom includes a private ensuite, walk-in closet and the unit is complete with ensuite laundry, 1 parking space, and 1 locker. Residents have access to a variety of building amenities and benefit from a prime downtown location close to transit, grocery stores, St. Lawrence Market, the Distillery District, restaurants, and the waterfront. (id:50886)
Royal LePage Real Estate Associates
1122 - 650 Queens Quay W
Toronto, Ontario
Experience Waterfront Living At The Atrium On Queens Quay! This Pristine, One Bedroom Corner Unit Offers Spectacular North And West Facing Views. Located In One Of Toronto's Most Desirable Neighborhoods, You're Just Steps From The Water's Edge, Where You Can Enjoy Scenic Walks Along The Harbourfront, Relaxing By The Lake, Or Taking In The Vibrant Atmosphere Of The Area. With Transit At Your Doorstep, The Financial And Entertainment Districts, Billy Bishop Airport, And Everything Else Downtown Toronto Has To Offer Are All Within Walking Distance. Building Amenities Include 24-Hour Concierge And Security, Visitor Parking, A Rooftop Observatory With BBQs, And A State-Of-The-Art Fitness Center. Enjoy The Perfect Blend Of Convenience, Luxury, And Unparalleled Walkability In This Exceptional Urban Retreat. (id:50886)
Brad J. Lamb Realty 2016 Inc.
4104 - 30 Nelson Street
Toronto, Ontario
Welcome To Studio 2 Lower Penthouse Suite. Spacious 2B + Den With Open Concept Kitchen/Living/Dining Layout With Split Bedrooms. 2 Large Terraces With City Skyline Views. Located In The Heart Of The DT Toronto. Steps to University Ave., St. Andrew Subway and U of T. Surrounded By The Best Restaurants, Theaters, Shopping, Sporting Events And Attractions That Toronto Has To Offer. A 100 Walking Score! Stunning Gourmet Kitchen With Built In Miele Appliances. Great Facilities including Rooftop Deck, Party Room, Meeting Room, Rec. Room, Gym, Sauna, Games Rm and Guest Suites and More. (id:50886)
First Class Realty Inc.
Ph1404 - 629 King Street W
Toronto, Ontario
This Luxury Suite In The Heart Of The King West Offers A Huge, South Facing One Bedroom With Floor To Ceiling Windows Spanning The Whole Width Of The Unit. Tons Of Storage Throughout, AnAmazing Entertainment Space Adorned With High-End Finishes & No Wasted Space. Newly Renovated Kitchen. Must See! Fully Integrated Wolf & Miele Appliances Incl. Fridge, Gas Stove-Top, Oven,Dishwasher, Washer/Dryer, Gas Line For Bbq. High End Condo Living Over 1000 Square Feet! Some Photos are Virtually Staged. (id:50886)
Royal LePage Signature Realty
2808 - 15 Fort York Boulevard
Toronto, Ontario
Exceptional two-storey loft in the heart of downtown Toronto, directly across from the Rogers Centre and the iconic CN Tower. This bright and spacious residence features two bedrooms, two full bathrooms, soaring ceilings, floor-to-ceiling windows, and an open-concept living space ideal for modern urban living. Enjoy unparalleled walkability with immediate access to world-class entertainment, restaurants, waterfront trails, and transit. Prime commuter convenience with effortless connectivity to the Gardiner Expressway, Lake Shore Blvd, and major TTC routes. A rare opportunity to own a dynamic downtown loft offering style, comfort, and unbeatable proximity to Toronto's most celebrated landmarks. (id:50886)
The Real Estate Office Inc.
113 Hartley Avenue Unit# 61
Paris, Ontario
THIS HOUSE IS A ELEGANT 3 BEDROOM , 2.5 BATROOM TOWNHOUSE CONVENIENTLY CLOSE TO SCHOOLS,PLAZAS,TRAILS,HIGHWAYS,AND ALL ESSENTIAL AMENITIES! ENJOY A SPACIOUS 9-FOOT CEILING ON THE MAIN FLOOR, WELCOMING YOU TO AN EXPANSIVE OPEN-CONCEPT LIVING AREA AND A CONVENIENT 2-PIECE BATH. THE KITCHEN SHOWCASES QUARTS COUNTERTOPS, A GENEROUSE CENTRAL ISLAND,A THOUGHTFULLY DESIGNED TILED BACK SPASH AND A MODERN APPLIANCE,ABUNDANT CABINETRY, AND AN ARRAY OF POT LIGHTS TO CREATE A COZY ATMOSHERE. THE BEDROOMS OFFER AMPLE SPACE, WITH THE MASTER SUITE AND A PRIVATE 4-PIECE ENSUITE COMPLETE WITH TILED ACCENTS AND A WALK IN CLOSET. THE OTHER 2 BEDROOMS ARE VERY SPACIOUS AND PLENTY OF LIGHTS THROUGH BIG WINDOWS. THE BASEMENT HAS LOT OF STORAGE.THE GARAGE ALREADY HAS A AUTOMATIC GARAGE DOOR OPENER AND AN WATER SOFTENER ALLSO IS INSTALLED!! GOING GOING ! GONE!!! (id:50886)
RE/MAX Twin City Realty Inc.
600 Norfolk Street Unit# 201
Simcoe, Ontario
One-bedroom plus dan apartment in Simcoe's Newest Development Station 24. This beautifully designed unit offers high ceilings, granite countertops, stainless steel appliances, in-suite laundry, and balconies. Station 24 also has community greenspace for tenants to relax, get fresh air and can be used for outdoor cooking with portable barbeques. Conveniently located within walking distance of several shops, restaurants, grocery stores, and pharmacies. Simcoe Ontario has a lot to offer with its many restaurants and culinary experiences, breweries, Norfolk County Fair and Horse Show and festivals throughout the year, most notably the friendship festival and Christmas Panorama. (id:50886)
Peak Realty Ltd.
0 Raymond Road
South Stormont, Ontario
Build your Dreams Here! This Parcel in South Stormont is more or less 32 Acres and Zoned Rural! There is Approximately 213.94 Feet of Frontage x 420 Feet Deep then the property opens up to a width of 634+/- Feet. Total property Depth is 2505.6+/- Feet. What a great place to build a new home in the seclusion and privacy of the 25+/- year old Pine Plantation which covers the first approximate 450 feet of depth. A residential entrance with culvert has already been installed at the front East Corner of the property. The property is completely tree covered with a Mixed Hardwood Bush consisting of mostly Maples, Ash, some Gold Birch, Elm and other hardwoods. A Perpetual supply of Firewood for a homesteader who enjoys cutting for their own Heating. There are some older tractor trails through the bush and some have been recently trimmed. Turkey, Deer and Moose roam the property. Great size property for recreation. Approximately a 55 minute commute to East end of Ottawa, 14 minute commute to Ingleside, 18 minute commute to Chrysler and 30 minute commute to Cornwall. Access Is By Appointment Only! All individuals who walk the property agree to do so at their own risk and liability! Do not enter without an appointment. Seller direction: 48 hour Irrevocable on all offers. (id:50886)
Exsellence Team Realty Inc.
1504s - 110 Broadway Avenue
Toronto, Ontario
Brand New Luxury Condo at Yonge & Eglinton! Experience upscale urban living in this never-lived-in 1+Den suite with Blinds & Locker in the heart of Midtown Toronto. This bright, modern unit features 9 ft ceilings, floor-to-ceiling windows, and a spacious balcony perfect for your morning coffee. The open-concept layout includes a sleek European kitchen with quartz countertops and built-in paneled appliances. The versatile den with sliding door can easily serve as a second bedroom or private office. Enjoy luxurious amenities-24-hour concierge, indoor/outdoor pool, fitness center, basketball court, spa, rooftop dining with BBQs, coworking lounges, and private dining areas. Steps to Eglinton Subway Station, the upcoming Crosstown LRT, top restaurants, cafés, and everyday conveniences-this stunning condo offers the best of Midtown living and unbeatable connectivity. (id:50886)
RE/MAX Hallmark Realty Ltd.
209 - 1101 Steeles Avenue W
Toronto, Ontario
Spacious and bright 2 Bedrooms, 2 Washroom Condo In The Desired Primrose Building. Conveniently located on the 2nd floor close to the elevator. Open Concept Kitchen With Eat-In Area. Bright Living Room, South-East Exposure With Walk-Out To A Large Balcony. Master Bedroom With Walk-Out To Balcony & 4 pc bath ensuite, Floor To Ceiling Window, His/Hers Closets. In-suite laundry. The unit comes with 1 locker & 1 parking spot. Building Loaded With Amenities: Sauna, Whirlpool, Outdoor Pool & Tennis Court, Indoor Gym, Party Room & More. Close To Shops, Restaurants, TTC, Community Center, park and much more. (id:50886)
RE/MAX Hallmark Realty Ltd.
103 - 483 Dupont Street
Toronto, Ontario
Welcome to the Annex Loft Houses. Rarely available one of four commercial street front commercial spaces. This well designed apportioned office space is a two storey beauty with a bright sun lit open atrium from the moment you step inside. Main floor currently is set up as three individually glass framed offices and a reception area. Concrete flooring , pot lights, a two piece bathroom and a custom cabinetry kitchenette with s/s fridge/freezer. Make your way upstairs via a floating staircase to a massive board room. Tons of storage upstairs and downstairs. Oh and did I mention your very own parking spot underground in the building! Only 4 commercial units make up the base of the building. Very unique and rare opportunity to fulfill your office space needs in this highly developed corridor at Bathurst and Dupont. Private glass door entry off of street. Incredible exposure. Hundreds of condos already newly built all around the area. Street is lined with shops, restos, retail and the subway steps away. Do not miss this opportunity!!! **EXTRAS** Maintenace fee includes: Common elements, building insurance, parking and water (id:50886)
Sotheby's International Realty Canada

