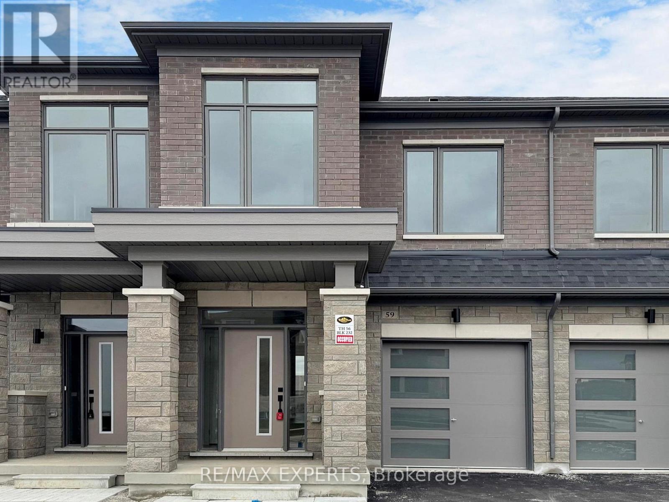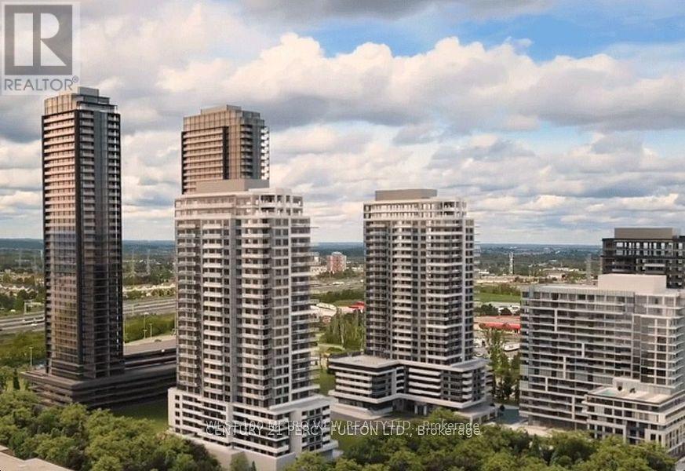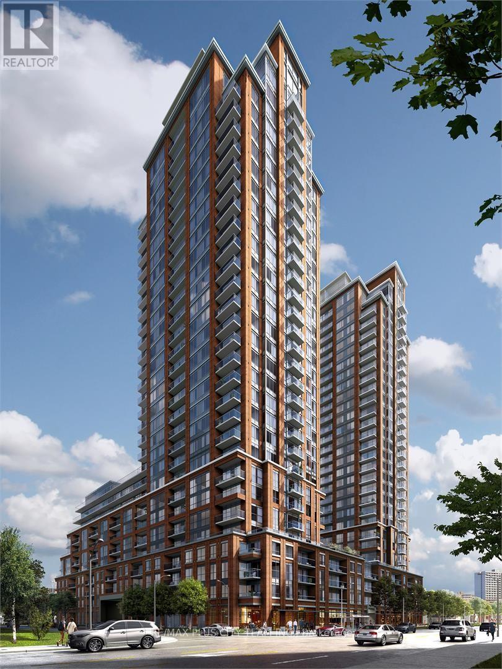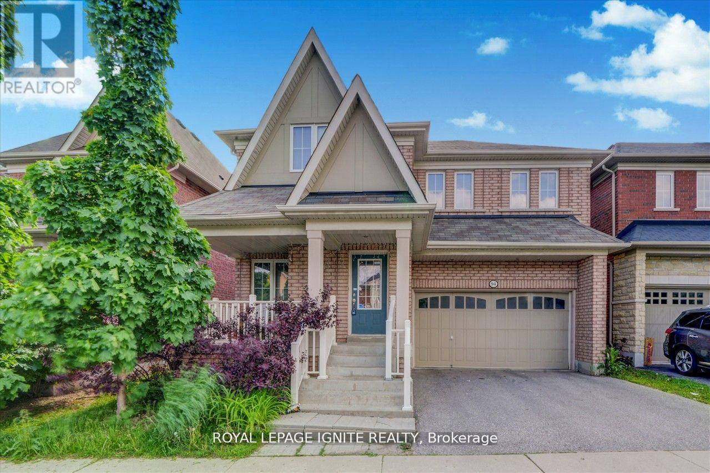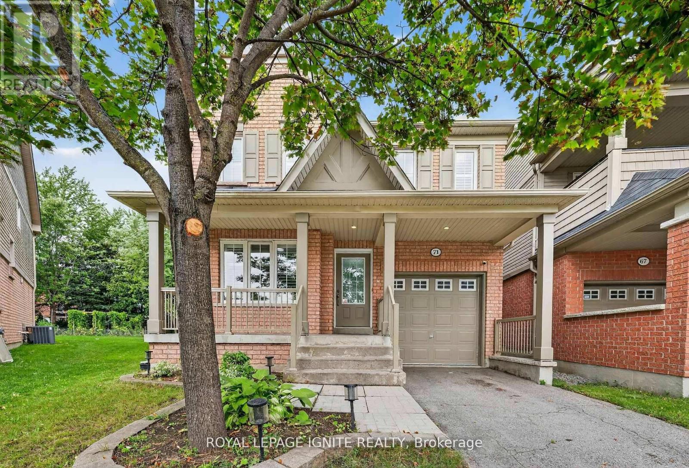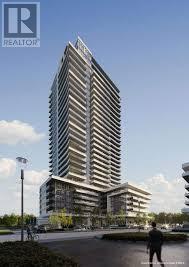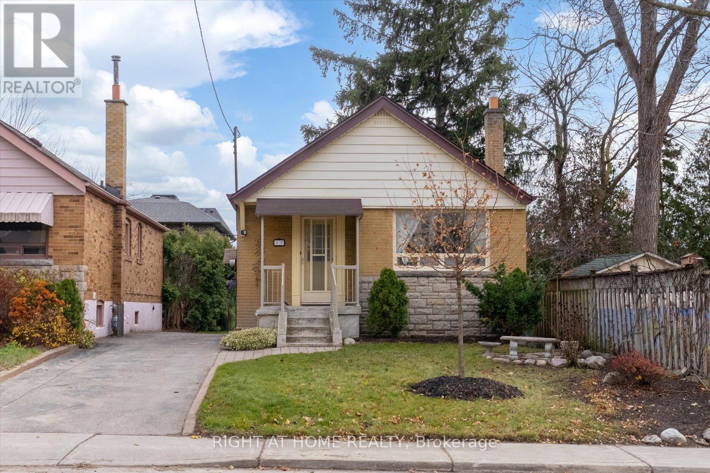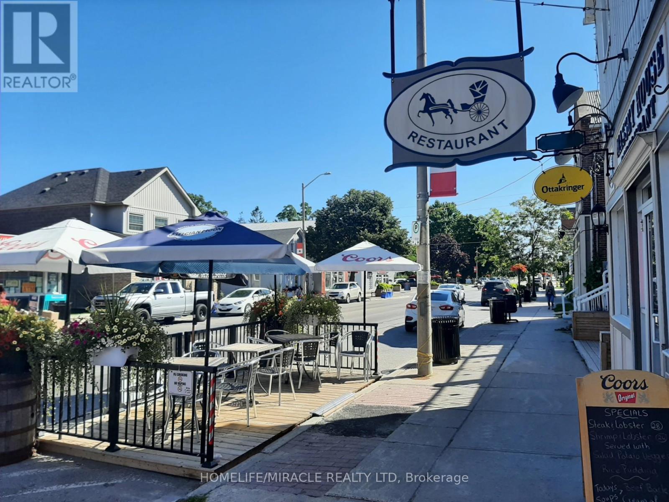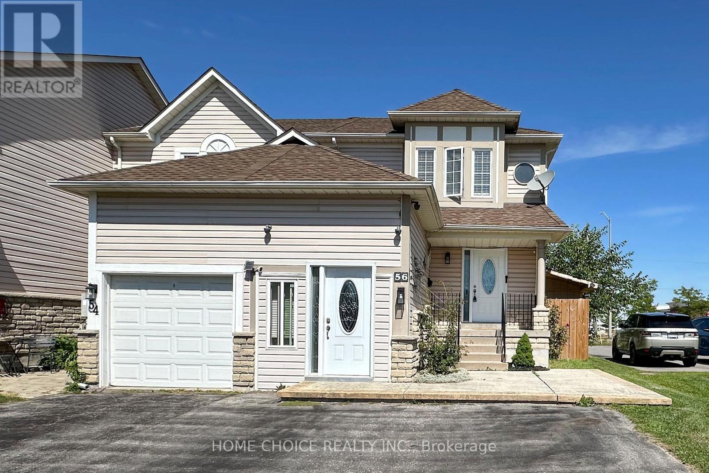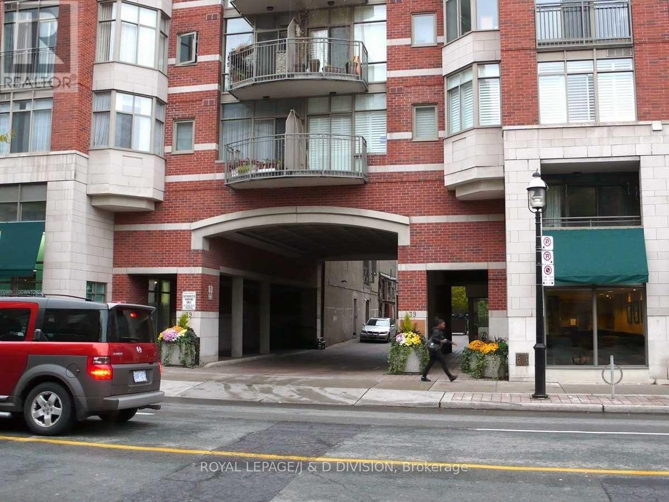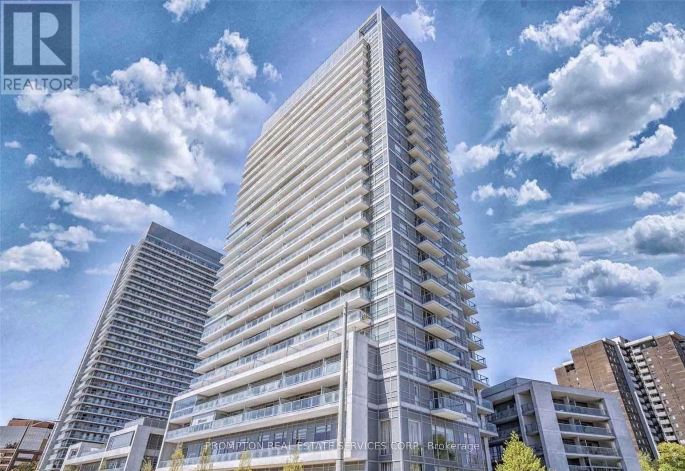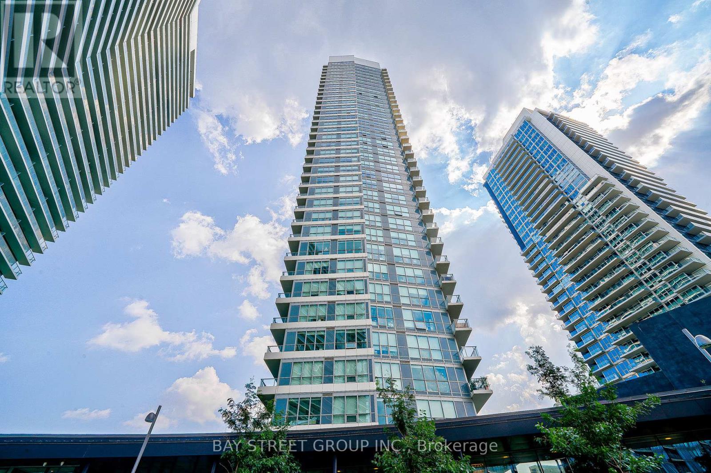59 Tipp Drive
Richmond Hill, Ontario
Discover modern living in this brand new, never-lived-in 1, 690 sq ft townhouse in the heart of Richmond Hill. This beautifully designed 3-bedroom, 3-bathroom home offers a bright and open layout with 9 ft ceilings on both the ground and second floors, creating an airy and spacious feel throughout. Enjoy stylish finishes including laminate flooring on all levels and quartz countertops in both the kitchen and bathrooms. The sleek, modern kitchen features stainless steel Whirlpool appliances, ample cabinetry, and an open concept design perfect for entertaining. Large windows flood the home with natural light, enhancing the warm and welcoming atmosphere. The upper level includes three generous-sized bedrooms, each with large windows. The convenient upper-floor laundry adds practicality to everyday living. The unfinished basement provides future potential and includes a bathroom rough-in, offering flexibility for customization. Located in a sought-after neighbourhood, this home is just minutes to Gormley GO Station, making commuting easy. Close to shopping, restaurants, grocery stores, and everyday amenities. Minutes to Hwy 404 and Lake Wilcox, offering quick access for travel, recreation, and nature. Move-in ready with contemporary finishes, a functional layout, and a prime location - thishome delivers exceptional value and modern comfort. (id:50886)
RE/MAX Experts
2206 - 1435 Celebration Drive
Pickering, Ontario
Luxurious Universal City Tower! Features One bdrm plus Den, large Open Balcony Area and One Underground Parking Spot. The Quartz countertop and stainless steel appliances in the kitchen. Features an Amazing View Of Pickering With Multiple Exposures. The tower also includes amenities such as a fitness room, yoga room, lounge, billiard room, a multi-purpose lounge/boardroom/bar and swimming pool on 7th floor, a barbecue area and 24 concierge. Located close to Pickering GO Station, Pickering Town Centre, Highway 401, No Pets, No smoking. (id:50886)
West-100 Metro View Realty Ltd.
1609 - 3260 Sheppard Avenue E
Toronto, Ontario
Discover effortless urban living in this brand new corner suite at Pinnacle Toronto East. This never-lived-in, two-bedroom residence offers 876 sq. ft. of thoughtfully designed space, with 9-foot ceilings, elegant modern finishes, and large windows on two sides that fill the home with natural light throughout the day. The spacious open-concept living and dining area is perfect for both quiet evenings and lively gatherings, while the contemporary kitchen is appointed with sleek quartz countertops, stainless steel appliances, and ample storage. Both bedrooms are generously sized and offer excellent closet space, with the primary suite featuring its own private ensuite. Enjoy your morning coffee or unwind on the private east-facing balcony, and appreciate the convenience of in-suite laundry and plenty of storage. Ideally located at Sheppard and Warden, you're within easy reach of Fairview Mall, Scarborough Town Centre, major grocery stores, parks, schools, and quick access to the 401, 404, and 407. Residents benefit from a full suite of amenities, including a state-of-the-art fitness centre, yoga studio, outdoor pool, rooftop terrace with BBQs, party lounge, children's play area, and more. Experience the comfort, style, and extra light of a coveted corner unit in this vibrant new Scarborough community. (id:50886)
RE/MAX Plus City Team Inc.
94 Gillett Drive
Ajax, Ontario
Executive-Style Home in the Prestigious Tribute Imagination Community! Featuring 9 ft ceilings, hardwood flooring on the main level, and a classic oak staircase. The elegant living and dining areas flow seamlessly into a cozy family room with a gas fireplace. The gourmet kitchen offers granite countertops, a center island, and stainless steel appliances-perfect for entertaining. The primary suite boasts his and hers closets and a luxurious 4-piece ensuite with a glass-enclosed shower and a corner tub. Convenient second-floor laundry. The fourth bedroom includes a private study nook and its own 4-piece ensuite. Ideally located just minutes from schools, public transit, Hwy 401, and all major amenities. (id:50886)
Royal LePage Ignite Realty
71 Norland Circle
Oshawa, Ontario
Welcome To This Beautiful 4 Bedroom, 3 Bathroom All Brick Detached Home Situated In The Prestigious Community Of Windfields In North Oshawa! Freshly Painted, Gleaming Hardwood Floors, Modern Kitchen With Quartz Countertops And Stainless Steel Appliances, 24X24 Tiles, California Shutters Throughout, Garage Door Opener+Keypad, Cozy Front Porch, Massive Backyard, And Natural Light Throughout! Brand New Furnace Installed Recently. Walk To Highly Ranked Northern Dancer Public School. Walk To Ontario Tech University & Durham College. Easy Access To 407. Close To All Amenities Including Costco, Freshco, Walmart, All Major Banks, Personal Services, Parks, Transit, And Many Restaurants. (id:50886)
Royal LePage Ignite Realty
207 - 1435 Celebration Drive
Pickering, Ontario
Experience sophisticated living at Universal City 3 Towers in Pickering! 1-bed Den, 1 bath, 1 parking, seamlessly blends contemporary design with convenience. With easy access to the 401, Pickering Go Station, and nearby amenities like the beach, Pickering Town Centre, schools, and entertainment, enjoy unmatched comfort. Upgraded features such as laminate flooring, quartz counters, two-tone kitchen cabinets, and modern interior doors enhance elegance. Downtown Toronto is under 30 minutes away, offering effortless commuting. Revel in the open floor plan, flooded with natural light, and the master bedroom's ensuite bathroom. (id:50886)
Homelife/miracle Realty Ltd
17 Yardley Avenue
Toronto, Ontario
Welcome To 17 Yardley Avenue, Perfectly Situated In One Of East York's Most Convenient And Desirable Pockets. Just Steps To TTC, Minutes To Major Highways, Top Rated Schools, Parks, Everyday Shopping, And All The Essential Amenities, This Home Delivers Unmatched Urban Accessibility In A Family Friendly Neighbourhood.This Charming Detached Bungalow Offers 2+1 Bedrooms, 2 Full Bathrooms, And A Smart, Functional Layout Ideal For A Variety Of Lifestyles. The Home Has Been Freshly Painted Throughout, Features Brand New Vinyl Flooring In The Finished Basement, And Includes Upgraded Double Tier Closet Shelving For Excellent Storage.The Main Floor Provides Bright, Comfortable Living Spaces And Two Well-Sized Bedrooms. The Fully Finished Basement Adds Incredible Flexibility With Its Own Kitchen, Built In Laundry, Spacious Living Room, Full 4 Piece Bathroom, And Separate Entrance. A Great Setup For Additional Income, Extended Family Living, Or Short Term Rental Opportunities. Outside, You'll Find A Long Private Driveway With Ample Parking, A Large Storage Shed In The Backyard, And A Deep Lot Offering Great Outdoor Possibilities.Move In Ready And Exceptionally Well Located, 17 Yardley Avenue Is Ideal For First-Time Buyers, Downsizers, And Investors Looking For Strong Rental Upside In A Prime East York Setting. (id:50886)
Right At Home Realty
27 King Avenue E
Clarington, Ontario
Restaurant for Sale Profitable & Prime Location!Turn-key 3,000 sq. ft. restaurant on King Rd in Newcastle, just a short drive from Bowmanville. Located in a high-traffic, high-exposure area, this well-established restaurant is known for great food and offers a long 5+ 5 year lease with low rent.Features include a large party room, ample rear parking, and strong profitability with room to grow a perfect opportunity for a hands-on owner-operator!Highlights:Liquor license in place Dine-in, take-out, and delivery options Strong repeat catering business Known locally for its popular breakfast menu with untapped potential for expanded lunch and dinner offerings (id:50886)
Homelife/miracle Realty Ltd
56 Ivory Court
Clarington, Ontario
Location! location! location! Rare opportunity to own a freehold town-home situated on a quiet court in a high demand area with R3 zoning for a home based business use, a true gem! This well maintained home features a renovated kitchen (2022) complete with Quartz countertops, ceramic backsplash & floor, stainless steel appliances, B/I dishwasher, & B/I microwave.The open concept Dining and living room has hardwood floors and walk out to deck with hot tub and gazebo perfect for entertaining or relaxing. New air conditioner installed July 2025 . The second floor offers 3 bedrooms ( 2 with walk - in closets)all with hardwood floors , a 4pc bath. The converted garage has been transformed into a secondary kitchen with stairs leading down to a finished basement that includes a rec room, and a 4pc bathroom with stand up shower and separate jacuzzi tub-- ideal for student, in - law suite, or potential rental income. Enjoy the great curb appeal with a welcoming front porch and stamped concrete patio. Convenient location close to schools, shopping, Go bus, Hwy 401 & 407 (id:50886)
Home Choice Realty Inc.
407 - 39 Jarvis Street
Toronto, Ontario
A Fabulous Apartment Home In ' The St. James', An Intimate Boutique Style Building Set In One Of Central Toronto's Most Desirable & Vibrant Neighbourhoods. This Suite Has It All! - A Lovely Entry, 9' Ceilings, Tall Elegant Windows, Good Kitchen, Soaker Tub, Balcony, Locker & Parking. The Exceptional Location By The St. Lawrence Market Is Near Fine Restaurants, Shopping & Theatres. Walk To Parks, The Financial District & Subway. Enjoy City Living At Its Best! (id:50886)
Royal LePage/j & D Division
1906 - 30 Heron's Hill Way
Toronto, Ontario
The Legacy Monarch Built, Spacious Split Bedroom Plan! Coveted Corner Unit W/2 Spacious Balconies, 2 Full Washrooms & 3 Views! Modern Kitchen, Granite Counters, 9 Ft Ceilings! Parking & Locker Included. Mins To Dvp - 404, Fairview Mall/Subway. Bldg Offers Shuttle Service To Don Mills Subway (Upon Request). 24 Hrs Concierge, Guest Suites, Theatre Room, Indoor Pool, Billiard + Party Room Etc. (id:50886)
Prompton Real Estate Services Corp.
2706 - 115 Mcmahon Drive
Toronto, Ontario
Experience modern luxury in this Concord built 1-bedroom condo in Bayview Village, featuring 9 ft ceilings, floor-to-ceiling windows, and bright southeast views from a high floor. The contemporary kitchen boasts integrated stainless steel appliances, quartz counters, and a marble backsplash, complemented by an open-concept layout, elegant laminate flooring, and a spacious balcony. Steps to Leslie & Bessarion subway stations, Oriole GO, North York General Hospital, IKEA, Canadian Tire, parks, cafés, and with easy access to Hwy 401/404. Enjoy exceptional building amenities including a gym, bowling alley, basketball and tennis courts. Parking and locker included. An ideal home for professionals or investors in one of North York's most desirable neighbourhoods. (id:50886)
Bay Street Group Inc.

