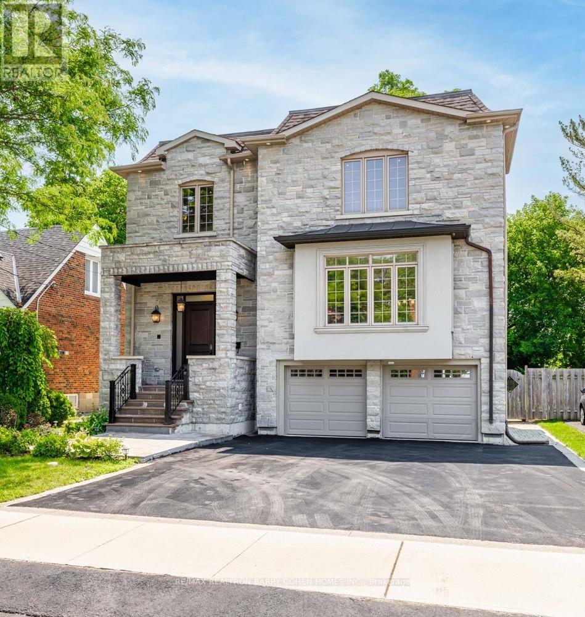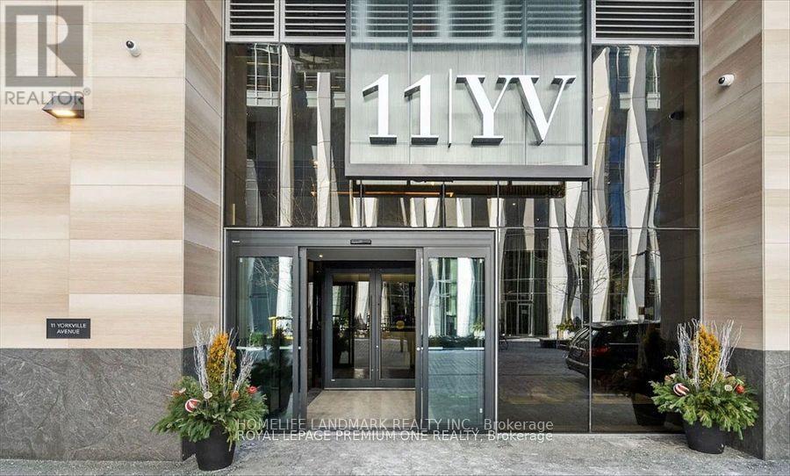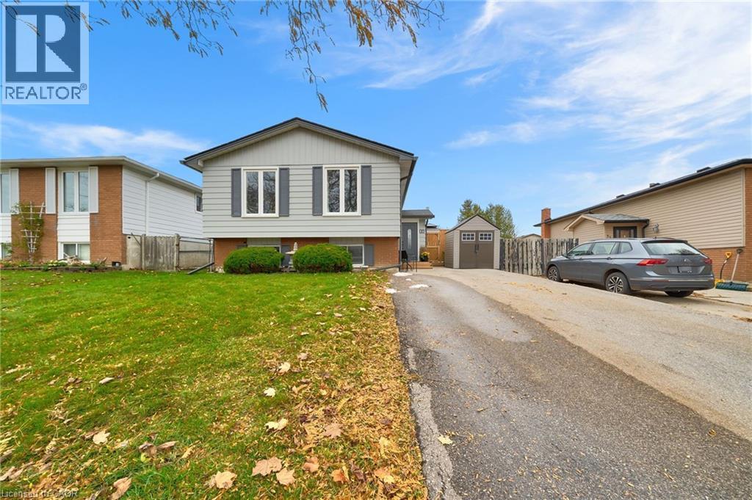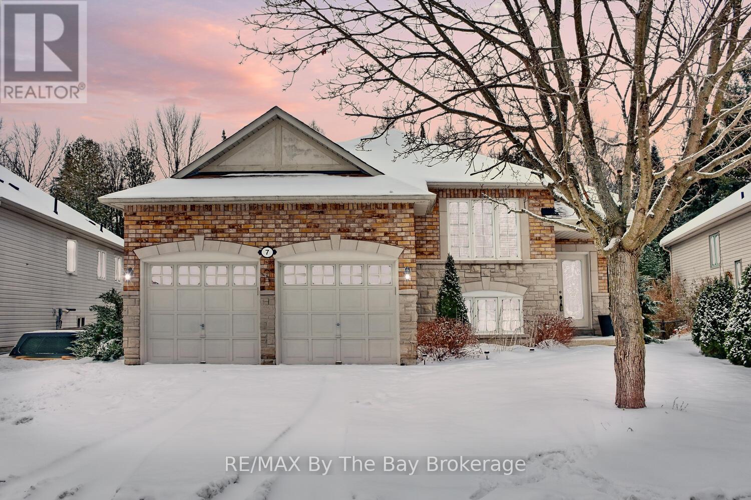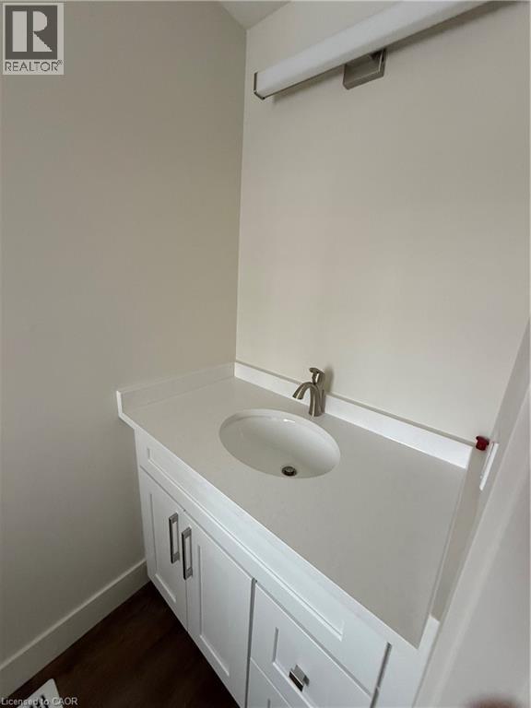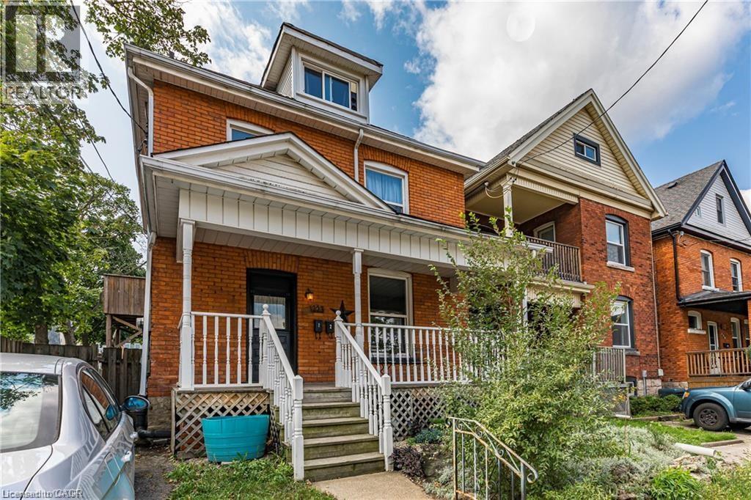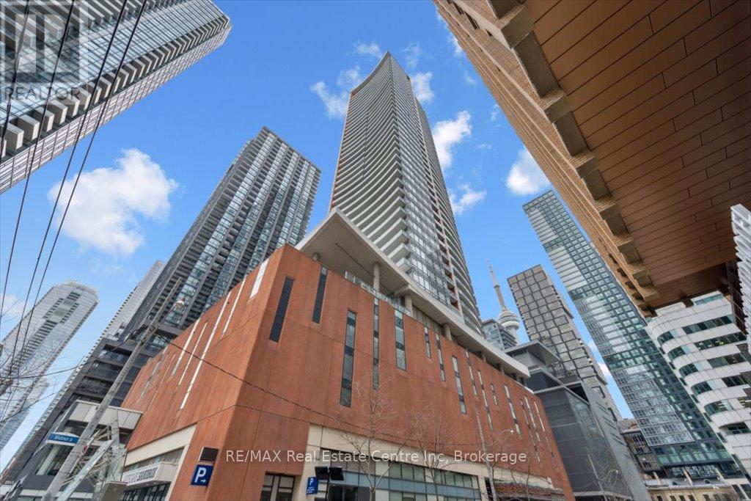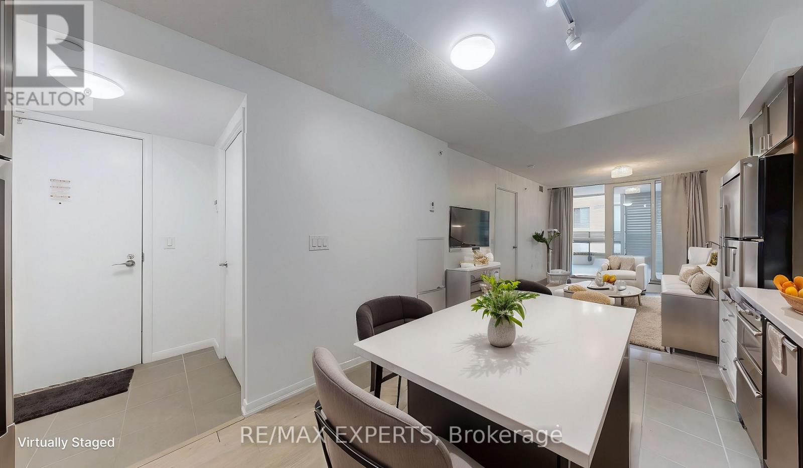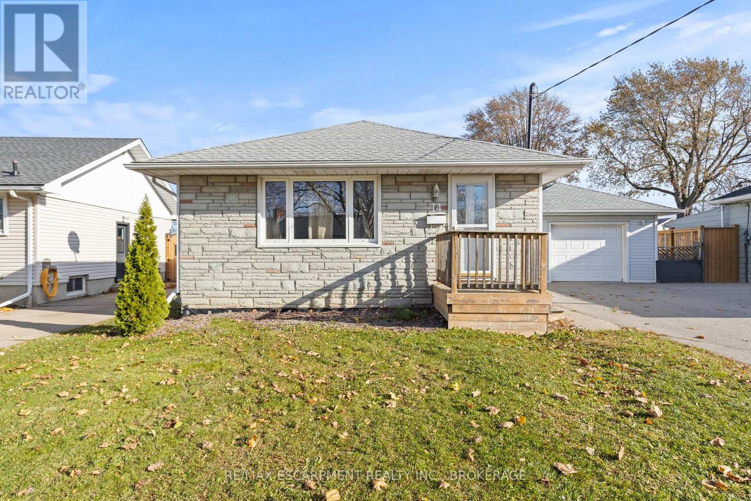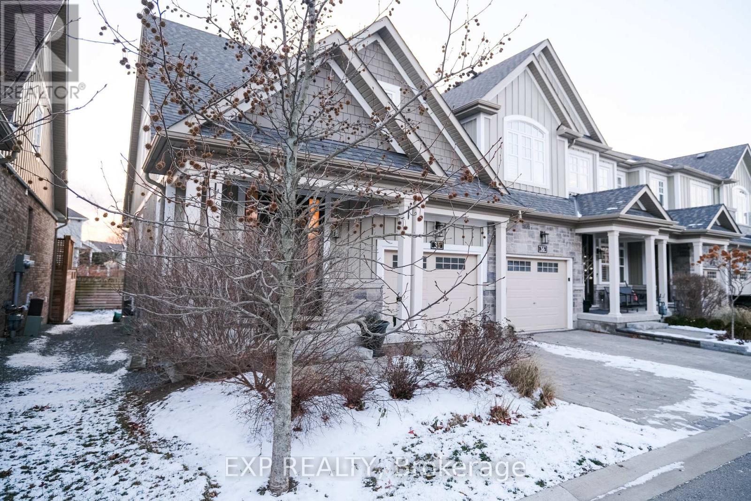193 Bogert Avenue
Toronto, Ontario
This Magnificent Custom-Built Residence Combines Luxury, Space & Location. Welcome to this exquisite custom-built home, showcasing exceptional craftsmanship and over 4000 sq-ft of luxurious living space across the main, upper and lower levels. Set on a premium 47-foot frontage, this property offers a rare blend of elegance and functionality in one of Toronto's most desirable neighborhoods. Just a 5-minute walk to Yonge Subway and minutes from Highway 401. Designed with sophistication in mind, the home features " 11-foot ceilings on office @ the main floor" , " 10 feet ceiling @ the second floors " and "12 feet ceiling @ the basement" , hardwood flooring, crown molding, and timeless architectural details throughout. The gourmet kitchen is a chef's dream, complete with a center island, built-in high-end appliances, and a breakfast area that walks out to a private deck, seamlessly flowing into the open-concept family and breakfast rooms. The spacious primary suite is a true retreat, offering a luxurious 7-piece ensuite and a walk-in closet, while each additional bedroom features its own private ensuite, ideal for modern family living. The fully finished lower level impresses with 12-foot ceilings, a dedicated office with custom built-ins, a fifth bedroom, and three gas fireplaces. Additional conveniences include two laundry rooms (2nd floor and basement), multiple skylights, and ample storage throughout. Every inch of this residence has been thoughtfully curated to offer comfort, functionality, and timeless luxury. (id:50886)
RE/MAX Realtron Barry Cohen Homes Inc.
1108 - 11 Yorkville Avenue
Toronto, Ontario
421sqft + Balcony bachelor/studio with east exposure. 11 Yorkville by RioCan, Metropia & Capital Developments - Inspired by the towers of Manhattan, 11YV rises 65 storeys above Yorkville with meticulously sculpted, elegantly proportioned architecture and approximately 600 residences whose inhabitants have a clear appreciation for beauty, luxury, quality, service and the finest comforts. Whether enjoying the buildings world-class amenities, walking through the contemporary ground level garden, or patronizing the 24,000 square feet of street front retail space, 11YV residents are at the centre of an urban fairy tale. Yorkville is kilometre zero for the well-cultured and well-heeled. A place where the world's savviest consumers congregate to satisfy their appetites for luxury retail and gourmet pursuits. It's an ever-evolving area that never fails to dazzle and intrigue, and a AAA-opportunity for only the most exclusive brands. 11YV offers world class amenities that immerse you with the look and feel of luxury and comfort elevating you too new heights. With a spectacular double-height lobby, infinity edged indoor/outdoor pool, multifunctional space, an intimate piano lounge, a dramatic wine dining room, and an Instagram-worthy, velvet-covered signature Bordeaux lounge residents are sure to feel elevated at all times. On top of all that they also offer a state of the art fitness centre, outdoor lounge with BBQ's, a zen garden, and a business centre including a boardroom bringing together the work hard/ play hard lifestyle. (id:50886)
Homelife Landmark Realty Inc.
31 Raleigh Street
Hamilton, Ontario
This home takes “turn-key ready” to the next level! Every inch of this modern, stylish raised ranch bungalow has been upgraded with care and attention to detail. Step inside to a warm and inviting living room featuring a custom stonewall and cozy fireplace, perfect for relaxing or entertaining. The bright dining area flows into an updated kitchen with newer appliances and plenty of space to cook and connect. The main floor offers three spacious bedrooms and a beautiful 4pc bath. Downstairs, discover a fully finished lower level with three additional bedrooms, a large rec room, a modern 3pc bath, laundry, and tons of storage space, ideal for extended family or guests. Step outside to your private backyard oasis, complete with a 2024 deck, stone firepit, gazebo, and a new hot tub (Oct 2024, drained and winterized). Located in a highly sought-after Hamilton Mountain neighbourhood, this home offers convenience, comfort, and style in one incredible package. Major updates include: fridge (2024), stove & OTR microwave (2025), roof & stone tile (2025), deck (2024), furnace and heat pump (2023) and water heater (under 5 years, owned). Simply move in and enjoy, this one truly checks every box! (id:50886)
RE/MAX Escarpment Realty Inc.
7 Meadowood Drive
Wasaga Beach, Ontario
Beautiful 3 bedroom plus den raised bungalow in a desirable well established neighborhood in Wasaga Beach. This well maintained home is situated on a premium lot backing onto green space and walking trail offering lots of privacy and nature at your doorstep. It's welcoming entrance takes you to the bright main level of living space which offers a lovely well designed kitchen with newer appliances, accent lighting and adjacent dining area. Charming front den works perfectly for an office, library or separate formal Living room or dining room. Family room with large windows features walk out to deck patio perfect for sunsets and outdoor entertaining. Large main floor master with ensuite and walk in closet and also has direct access to deck patio by its charming garden door. Convenient main floor laundry room with inside access to double car garage. Partially finished lower area offers additional finished room for a bedroom, office or den with a large unfinished rec room with direct walkout to back yard offering endless possibilities. Rough-in for lower level bathroom. This mostly completed home can be yours now and is available for a quick close. Conveniently close to all amenities of Wasaga Beach with excellent access to all commuter routes.**Some photos are virtually staged (id:50886)
RE/MAX By The Bay Brokerage
206 - 17 Spooner Crescent
Collingwood, Ontario
Welcome to Maintenance-Free Condo Living in the Heart of Collingwood. Discover the charm of Collingwood's sought-after Blue Fairway community with this beautifully appointed 2-bedroom, 2-bathroom condo. Perfectly situated just steps from the stunning Cranberry Golf Course, this condo offers the ultimate blend of luxury, comfort, and convenience. Step inside to an open-concept layout designed for modern living complete with beautiful upgraded lighting, barn doors and window coverings. The stylish upgraded kitchen features a large island, stainless steel appliances, accent lighting and custom cabinetry with updated hardware which is ideal for casual meals or entertaining guests. The bright living room with its cozy fireplace and dining area flows seamlessly together, creating a warm and inviting space. Both bedrooms are generously sized, and the spa-inspired bathrooms offer a touch of everyday indulgence. Extend your living outdoors on the spacious patio with serene distant views of the golf course and Blue Mountain in the distance. Practical touches include elevator access for easy grocery trips, underground parking, and a convenient storage locker. Residents enjoy exclusive access to the outdoor pool and recreation centre, making this the perfect four-season destination. Located close to restaurants, shopping, biking trails, golf, and skiing, this condo places the best of Collingwood right at your doorstep. (id:50886)
RE/MAX By The Bay Brokerage
112 Woodpoppy Crescent
Kitchener, Ontario
Nicely finished 3 bedroom semi detached home in established Laurentian Forest neighbourhood. Good highway, aterial roads and public transpotation access. Nearby schools, parks and shopping. Cul de Sac location. Unit was newly renovated in 2022. Fenced in rear yard with walk out from living room/dining room areas. Entire home is available including unfinished basement. (id:50886)
Citimax Realty Ltd.
223 Homewood Avenue Unit# 1
Hamilton, Ontario
Warm and inviting main floor 1-bedroom unit is located in the highly sought-after Kirkendall neighbourhood, ideal for a single person or a couple. The unit features large living space and lots of natural light, high ceilings, ample storage, in suite laundry and a spacious 4-piece bathroom. Street parking is available at no cost and does not require a permit. Heat and water are included; tenants are responsible for hydro and internet. You have shared use of a huge backyard and a beautiful front porch. Great walkability to trails and the Dundurn stairs. Also pretty much at your doorstep is Batches Bakery, Catalyst Personal Gym, Dundurn Market and LCBO. You're also just a block away from all that Locke Street has to offer. (id:50886)
Coldwell Banker Community Professionals
15 Queen Street S Unit# 1509
Hamilton, Ontario
This fantastic open-concept layout offers a generous living and kitchen area featuring sleek laminate flooring, a convenient breakfast bar, brand-new stainless steel appliances, and a walk-out to a private balcony—perfect for relaxing or entertaining. The primary bedroom boasts a large closet and a luxurious 4-piece ensuite. Enjoy exceptional building amenities including an exercise room, party room, and a stunning rooftop deck with garden space. Located in an unbeatable area close to parks, the library, public transit, recreation centre, schools, shopping, and so much more! (id:50886)
RE/MAX Aboutowne Realty Corp.
4005 - 21 Widmer Street
Toronto, Ontario
Welcome to 4005-21 Widmer St, a stylish 1-bedroom retreat perched above the city in Toronto's coveted Entertainment District! Located in the iconic Cinema Tower, this suite delivers the full downtown experience with sleek finishes, luxurious amenities & unbeatable location. The smart open-concept layout maximizes every inch of space, while floor-to-ceiling windows flood the interior with natural light & unobstructed views of the city skyline. The pristine kitchen boasts built-in stainless steel appliances, quartz countertops & modern cabinetry. Seamlessly flowing into the bright living room, creating the perfect entertaining space. The bedroom sits just behind a contemporary glass wall, offering privacy without sacrificing the sense of openness, while the bathroom is finished with quartz counters and a deep soaker tub/shower combo. Step out onto your private balcony for your morning coffee or a nightcap above the buzz of downtown. In-suite laundry for your convenience. Living at Cinema Tower means more than just a beautiful home its a complete lifestyle upgrade. Residents enjoy access to a full-sized indoor basketball court, a fully equipped state-of-the-art fitness centre, a steam room and hot tub, a spacious party lounge, a rooftop terrace with BBQs, private screening room, business centre and 24-hour concierge service. Ideally situated just steps from TIFF Bell Lightbox, the CN Tower, Rogers Centre, Scotiabank Arena & Union Station, this location is a walkers paradise surrounded by world-class dining, nightlife, shops and cultural venues. For green space lovers, the charming Grasett Park is just around the corner, adding a touch of tranquility to downtown living. Whether you're a professional seeking a luxurious city base, a first-time buyer looking to enter one of Toronto's most exciting neighbourhoods or an investor eyeing high rental potential, Unit 4005 offers unmatched value, location & lifestyle. Welcome to downtown living at its finest! (id:50886)
RE/MAX Real Estate Centre Inc
518 - 800 Lawrence Avenue W
Toronto, Ontario
Excellent Opportunity Awaits to Lease a 1 Bed + Den & 1 Bath Unit at the highly sought after Treviso Condos! This freshly painted spacious unit features an open concept floor plan, separate den, spacious primary bedroom with oversized walk in closet, HUGE covered balcony that can fit a full set of furniture, 1 parking spot and 1 locker! AAA Location just a stone's throw from Yorkdale Mall, Public Transit, Highway 401, restaurants, retail and many more of the Neighbourhood's finest amenities! (id:50886)
RE/MAX Experts
Main - 14 Westmount Avenue
Thorold, Ontario
This charming and well-maintained main floor unit offers 2 bedrooms, a full bathroom, and in-suite laundry, providing comfort and convenience in the heart of downtown Thorold. The layout features a bright living space, a full kitchen, and a spacious feel throughout. Enjoy the shared, fully fenced backyard-perfect for relaxing outdoors. Includes 1 parking space. Located in a walkable neighbourhood close to Brock University, transit, parks, and downtown amenities. (id:50886)
RE/MAX Escarpment Realty Inc.
38 Windsor Circle
Niagara-On-The-Lake, Ontario
EXPERIENCE REFINED LIVING at 38 Windsor Circle near Old Town NOTL. This 2-storey townhome offers 9-ft ceilings, a quartz island kitchen, 3 bedrooms upstairs with convenient laundry, and a fully finished basement with a 4-pc bath. Step outside to your private deck and yard, or stroll to boutique shops, dining, and World-renowned Wineries. Complete with garage parking and tasteful finishes, this home is ready for its next chapter! (id:50886)
Exp Realty

