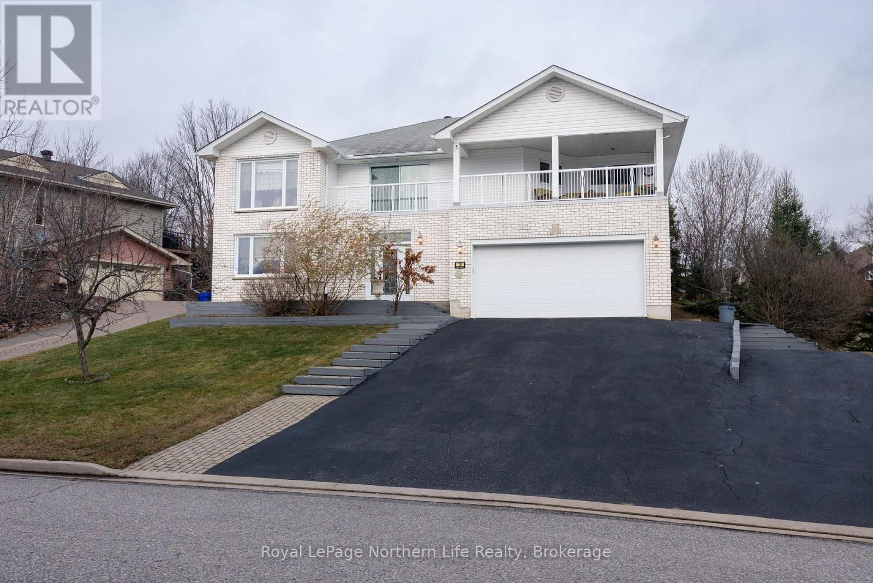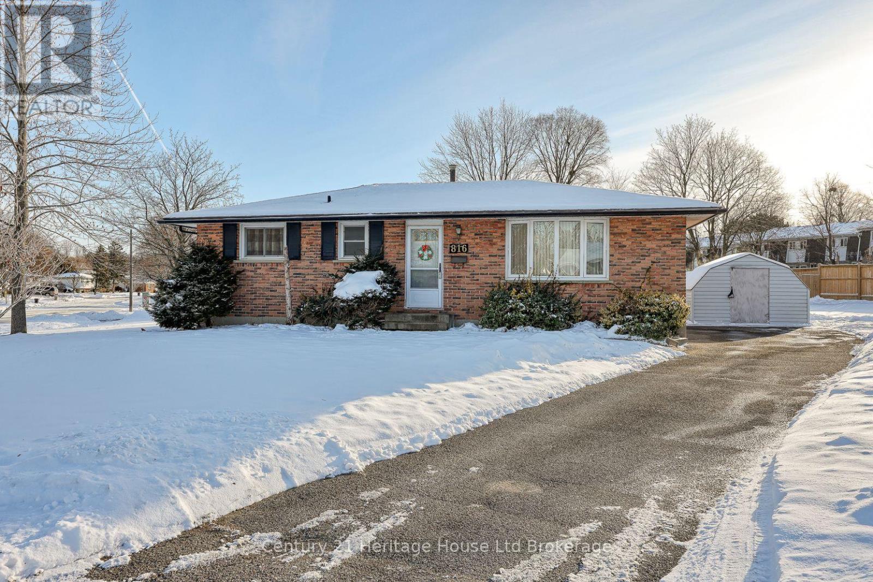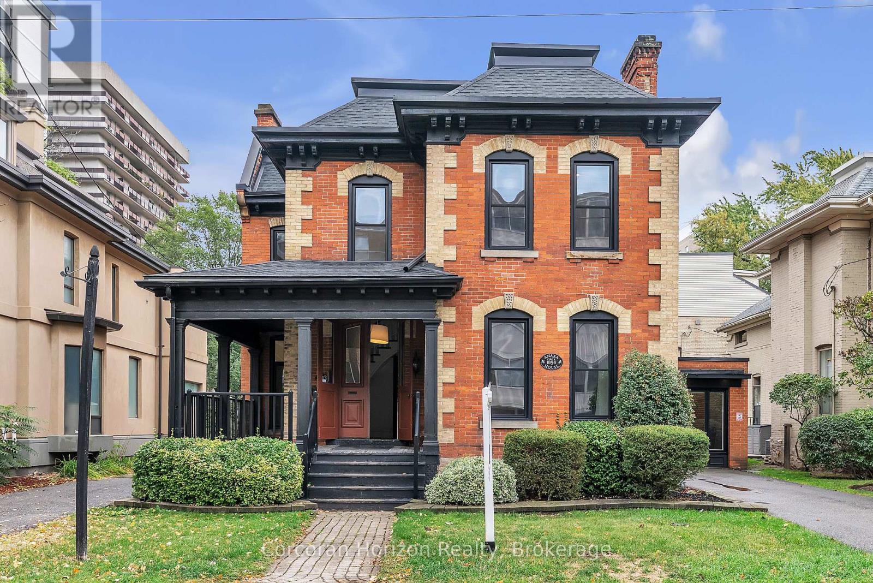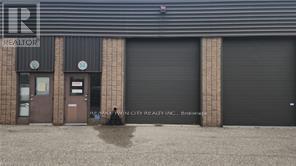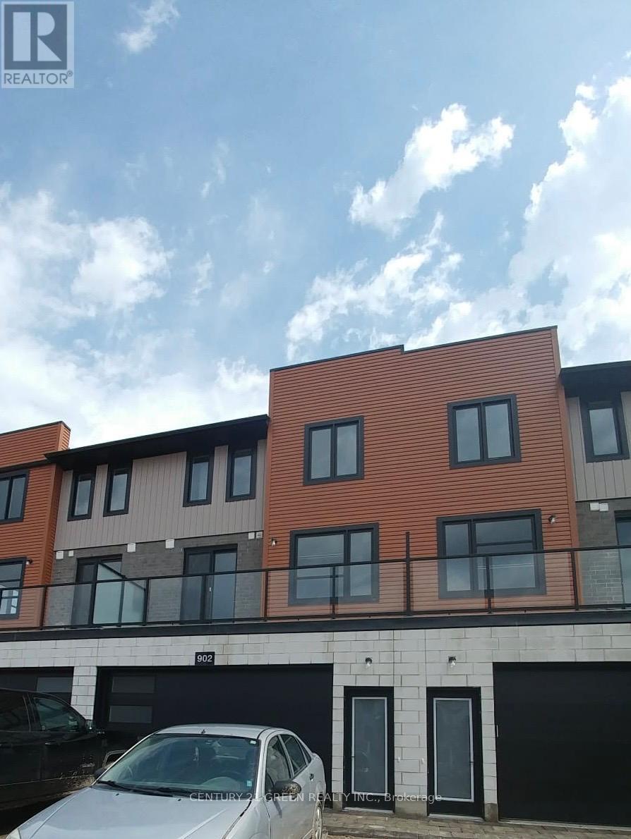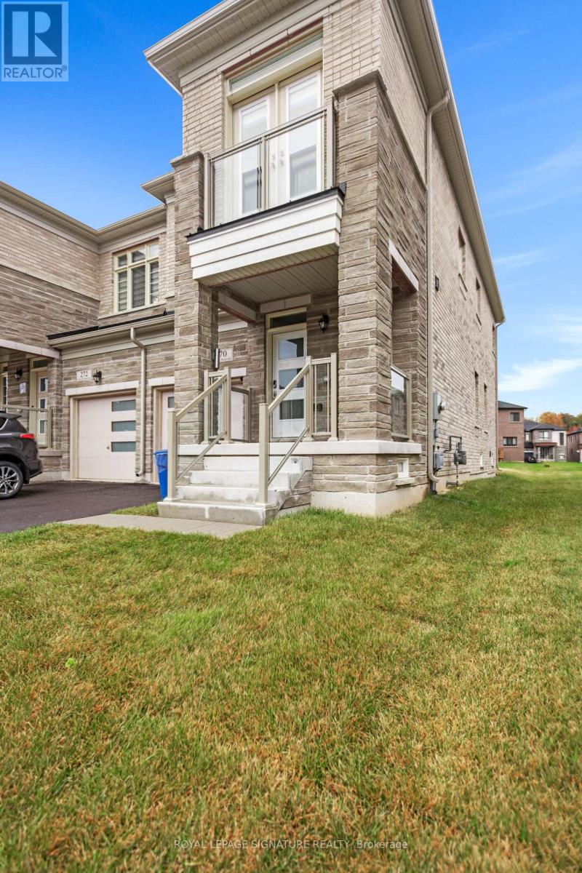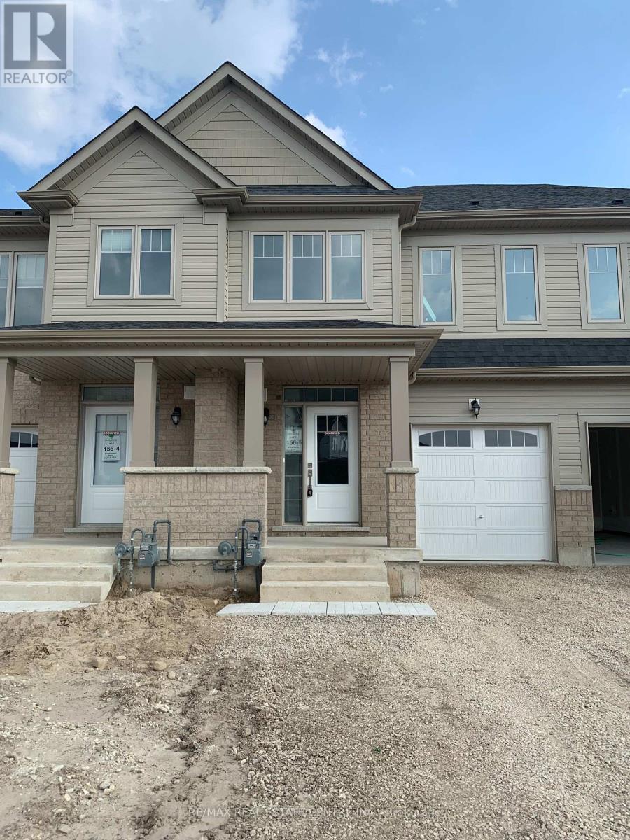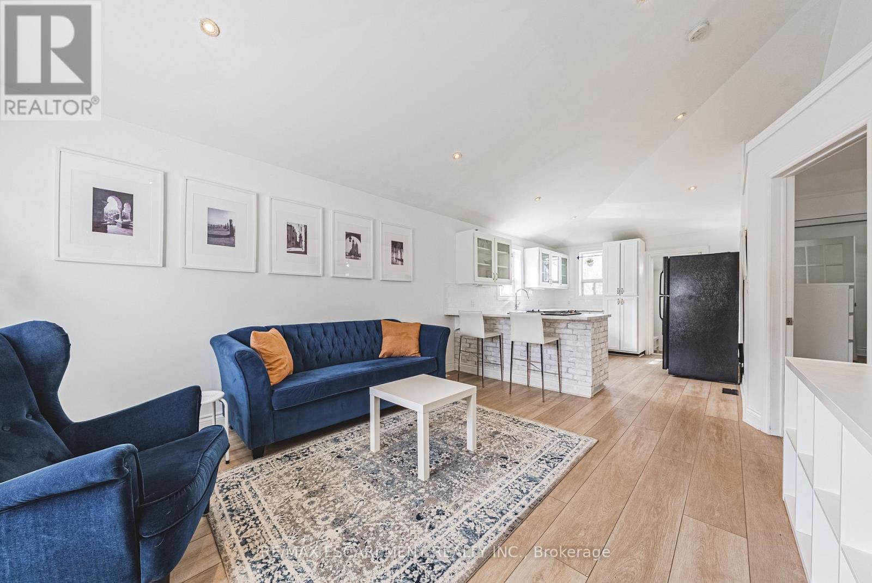18 Killare Street
North Bay, Ontario
Welcome to this spacious 3,900 sq ft family home in the highly sought-after Birchhaven area. Perfectly designed for modern family living, this home features 5 bedrooms, 3 bathrooms, and in-law accommodations with direct access to the garage.The top floor offers an inviting living and dining area, a custom kitchen with a breakfast nook, and sliders that lead to a covered porch-ideal for morning coffee or entertaining. The large family room with gas fireplace opens to a spacious deck and backyard, perfect for summer gatherings and outdoor enjoyment. The top floor includes 3 bedrooms, including a primary suite with a 4-piece bath, plus an additional full bath.The ground level welcomes you with a grand foyer and an in-law suite featuring a living room/kitchen combo and bedroom, providing privacy and comfort for guests or extended family. Also on the ground floor, you'll find an additional bedroom, a large room currently used as an exercise space, laundry, and ample storage. Set in a friendly, family-oriented neighborhood, this home offers both comfort and functionality with plenty of room for everyone. Don't miss the opportunity to make this beautiful Birchhaven property your family's next home! (id:50886)
Royal LePage Northern Life Realty
11 Silverspring Crescent
Hamilton, Ontario
Updated 3+1 bedroom, 3.5 bath home offering over 3,000 sq. ft. +/- of total living space. The main level features a grand entrance and great room with soaring ceilings, hardwood flooring, and a gas fireplace, open to the kitchen with granite countertops, stainless steel appliances, updated backsplash, under-cabinet lighting, breakfast bar, and slow-close cabinetry. The primary bedroom includes vaulted ceilings, walk-in closet, and ensuite bath. A fully finished basement (2019) provides additional living space with built-in entertainment wall, electric fireplace, bedroom and full bath. Recent updates include front doors (2025), staircase with iron balusters and refinished treads (2025), solid core shaker doors (2024), carpet (2025), modern light fixtures, zebra blinds (2025), Brazilian Cherry hardwood, and most windows replaced (2024/2025). The roof was replaced in 2018 with 40-year cedar shake shingles and also features deck armor and ice and water shield treatment. Additional features include main floor laundry, updated garage doors, double car garage with inside entry, and fully fenced yard with patio, gazebo, and 8x10 shed. Conveniently located to schools and access to the Red Hill, the Linc, shopping, and more. (id:50886)
RE/MAX Escarpment Realty Inc.
816 Pavey Street
Woodstock, Ontario
Ideally located close to parks, schools and shopping this well maintained brick bungalow offers the convenience of everyday living while boasting a large oversized backyard set in South Woodstock with close proximity to the 401 and 403. This home features a bright sun-drenched main floor layout with a generous size living room, three bedrooms and an eat-in kitchen overlooking the spacious backyard. Ideal for family and friends to gather and enjoy the outdoor space. The lower level offers a large 38x11 rec room with an additional storage and utility room. Added value is found in the replaced windows, spacious storage shed and updated bathroom. Lots of value and convenience blended with the opportunity to finish the lower level to your liking. (id:50886)
Century 21 Heritage House Ltd Brokerage
2nd Flr - 203 Macnab Street S
Hamilton, Ontario
Welcome to 203 MacNab Street South! Originally constructed and occupied in 1877 by the Hamilton Real Estate Association, this beautiful building has been meticulously maintained, preserving its historic features while thoughtfully updating its functional elements. 203 MacNab Street offers 7 distinct office spaces, with 4 on the main floor and 3 on the second. Additional amenities include a well-equipped kitchen on the main floor, an additional kitchen on the second floor, and 4 bathrooms (two per floor, including two half-baths and two full-baths). The entire building is equipped with heating and air conditioning, ensuring comfort year-round. The monthly rent for this office is all-inclusive, covering high-speed internet and utilities. This second floor opportunity includes the above-mentioned 3 offices, 2 private washrooms (including with shower), and 2 parking spaces (with the ability to add more as paid spaces). This beautiful and historic building is seeing new life and ready for occupancy by professional or medical users. (id:50886)
Corcoran Horizon Realty
14 - 160 Frobisher Drive E
Waterloo, Ontario
You said: Incredible opportunity to own this industrial condo in a prime Northfield location with quick highway access. The condominium complex is self-managed by the condo unit owners. This unit is a 1000 SF space that offers 14' clear ceiling height, a 10'x12' drive-in door with an extra 400 sq ft. mezzanine storage. Features include 100 amp / 600 volt service, zoning I2, Ideal for small business use, trades or warehousing. This unique and versatile commercial property offers the perfect blend of income potential, business opportunity. Whether you're an investor seeking reliable cash flow or an entrepreneur dreaming of running a business, this space is perfect for both new and experienced business owners. The Business in this unit is a Turn-key established business in the food industry. Specializing in custom dough products factory for local restaurants for the past 15 Years, this niche business can provide steady income with ample room for growth can be purchased with this unit. (id:50886)
RE/MAX Twin City Realty Inc.
# 57 - 902 West Village Square
London North, Ontario
Beautiful sunfilled huge townhome in highly desired neighborhood of north london wiht modern amenities and appeal. The modern design and architecture allows for natural light to flood every room. This 3 storey townhome offers 4 bedrooms and 3.5 bathrooms and a 2 car garage. The main floor has a large bedroom with 3pc ensuite and walk-in closet. The 2nd floor has an open concept design with a large open balcony; a large great room, dining room, and a kitchen with beautiful island, SS appliances, cabinets and quartz countertops - there is a walk-in pantry and powder room. The 3rd floor has a master bedroom with 3pc ensuite, with additional 2 bedroom, bathroom and laundry room. Unfinished basement for extra storage. Close to schools, parks, Western University, with a direct bus route to the campus in approximately 10 minutes, as well as Costco and the Oxford/Wonderland Shopping Centre. A must see. (id:50886)
Century 21 Green Realty Inc.
6 Turnberry Court
Bracebridge, Ontario
Your Muskoka Upgrade Awaits! Brand New! Welcome to Upper Vista Muskoka, where contemporary design harmonizes with the region's natural beauty. This newly built 2025 semi-detached bungaloft offers bright, open-concept living with soaring ceilings and oversized windows that flood the home with light and frame tranquil views of the surrounding greenspace and ravine.The main floor features a generous primary suite with a walk-in closet and spa-inspired 4-piece ensuite, along with an open-concept living and dining area that seamlessly connects to serene outdoor views. A versatile den provides the perfect spot for a home office or quiet retreat, while main-floor laundry with direct access to the double car garage adds convenience. A four-car driveway and extra designated parking complement the home's thoughtful layout, with oversized closets throughout providing abundant storage.Upstairs, a loft serves as a second living area, accompanied by two well-sized bedrooms and a full bathroom-ideal for family or guests.The unfinished walkout basement offers endless possibilities, with full-height windows and direct outdoor access-perfect for a home theatre, gym, extra bedrooms, or a custom recreation space.Located just minutes from the Muskoka River, Annie Williams Memorial Park, downtown Bracebridge, schools, shops, and daily amenities, this home perfectly balances modern comfort with Muskoka charm. Don't miss the chance to make it yours-schedule your private tour today. Virtually Staged (id:50886)
RE/MAX Millennium Real Estate
232 Wellington Street N
Hamilton, Ontario
Completely rebuilt in 2017, this move-in-ready home delivers modern comfort with unbeatable convenience. Step inside to an airy open-concept main floor with real hardwood, soaring ceilings, a giant living room, separate dining room, rare main-floor 2-piece bath, and a spacious eat-in kitchen featuring quartz counters, stainless appliances, custom millwork, and abundant storage. Walk out to a private yard and 4-car rear parking (VERY rare for the area!) with alley access from both Barton and Robert St. Upstairs offers two bright bedrooms with continued hardwood and a full 4-piece bath. The top level is your private primary retreat - large enough for a bed plus office or sitting area - complete with ensuite and built-in closets. The finished lower level adds a generous flex space (currently a bedroom) with two walk-in closets, plus an immaculate utility/laundry room showcasing full waterproofing, proper insulation, and excellent storage. Perfect for families or investors, 232Wellington St N sits steps to transit, close to Barton Village, Bayfront, and a world-class cardiac hospital. Turnkey living in a prime location! (id:50886)
Real Broker Ontario Ltd.
270 Great Falls Boulevard
Hamilton, Ontario
Beautiful 2-Storey Semi-Detached Home For Lease In Waterdown, Offering 4 Spacious Bedrooms And 2.5 Bathrooms. This Well-Designed Property Features An Upgraded Kitchen, Open-Concept Living And Dining Area, And Large Windows That Fill The Home With Natural Light. Enjoy 9 Ft Ceilings On Both The Main And Second Floors, Along With A Cozy Gas Fireplace On The Main Level. With 1,752 Sq. Ft. Of Living Space And 2 Parking Spaces, This Home Is Perfect For Families And Professionals. Conveniently Located Just Minutes From Major Transit Lines And Key GTA Highways, Including 403, 407, And The QEW, Making Commuting Seamless. Less Than 10 Minutes From Shopping Centres Such As Costco, Walmart, And Major Big-Box Retailers. A Fantastic Opportunity To Live In A Highly Desirable, Amenity-Rich Neighbourhood. (Photos were taken before tenants move in) (id:50886)
Royal LePage Signature Realty
88 Edminston Drive
Centre Wellington, Ontario
Welcome to this stunning 2023 built home- a spacious 3 bedroom, 3 bathroom property available for rent starting December 15th. This is one of the larger models, located on a quiet, low-traffic street. The home backs onto a peaceful green space and is steps away from a scenic walking trail and pond. The primary bedroom offers a beautiful 4-piece ensuite and a generous walk-in closet. Additional features include 2 parking spaces, convenient second-floor laundry, and modern appliances recently installed. **The subdivision is now fully complete; the lawn has been sodded and the driveway paved. Updated photos will be provided shortly.** (id:50886)
RE/MAX Real Estate Centre Inc.
258 West 19th Street
Hamilton, Ontario
Bright beautiful bungalow! Move right into this West mountain 2 bedroom updated home with vaulted ceilings, pot lights, newer vinyl floor, and white eat in kitchen with breakfast peninsula. Primary bedroom with double closet. Back room with backyard access suitable for 2nd bedroom or home office. Large 50'x100' lot offers spacious fenced back yard and double wide drive. Prime Hamilton West mountain walking distance to Mohawk College, Westmount Rec Centre, and a quick drive to Ancaster Meadowlands or Upper James for all your shopping / dining needs. (id:50886)
RE/MAX Escarpment Realty Inc.
428 - 470 Dundas Street E
Hamilton, Ontario
Welcome Home to TREND 3 by the award winning Development Group, this 1 bedroom plus den unit comes with 1 underground parking spot, 1 storage locker and a state of the art Geo thermal Heating and Cooling system which keeps the hydro bills low !!! Enjoy the open concept kitchen and living room with all new stainless steel appliances, a breakfast bar and a walk-out to your private balcony. The condo is complete with a 4 piece bathroom and in suite laundry.Enjoy all of the fabulous amenities that this building has to offer; including party rooms, modern fitness facilities, rooftop patios and bike storage. Situated in the desirable Water down community with fabulous dining, shopping, schools and parks.5 minute drive to downtown Burlington or the Aldershot GO Station, 20 minute commute to Mississauga (id:50886)
RE/MAX Escarpment Realty Inc.

