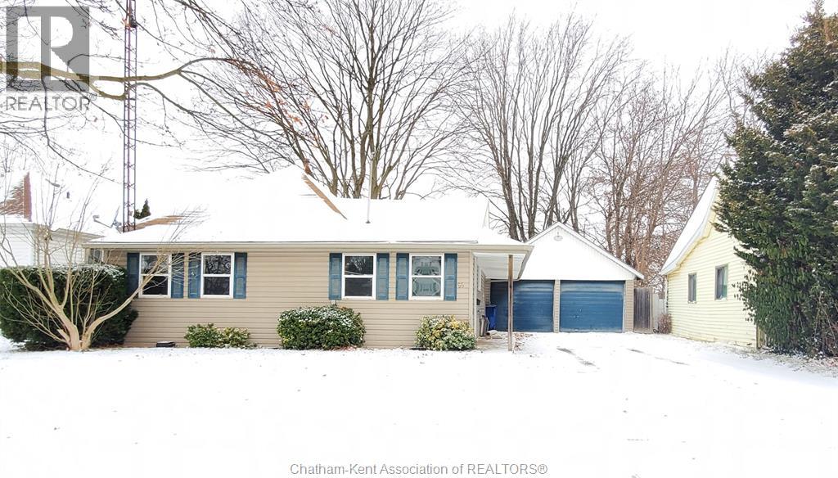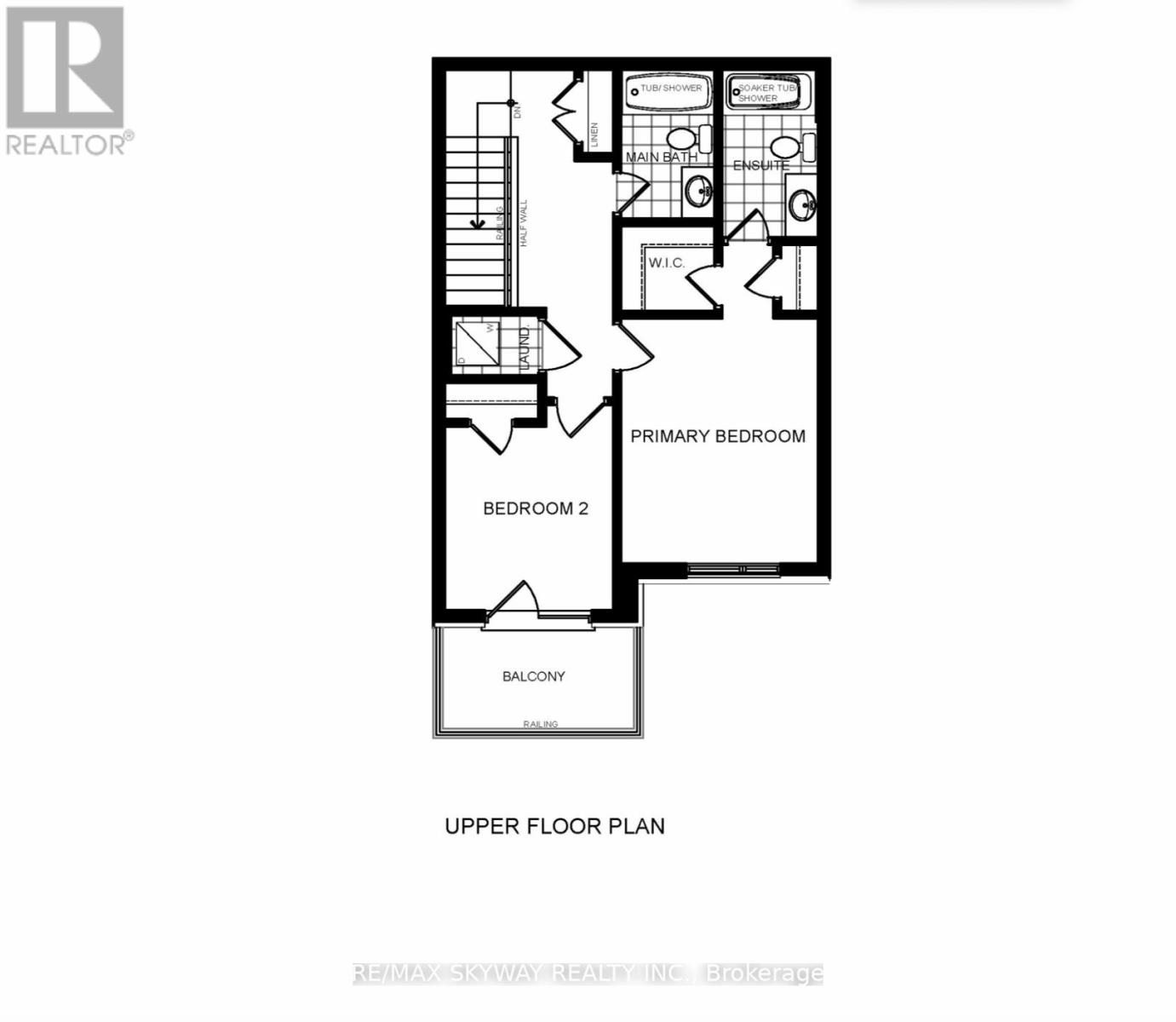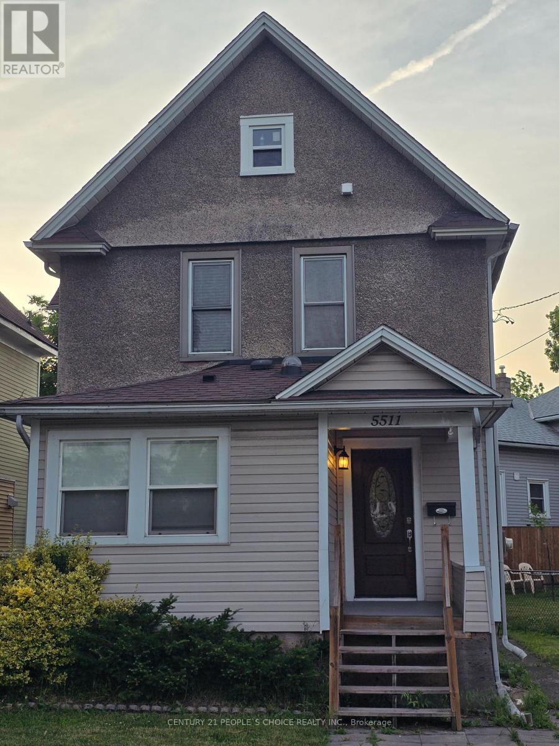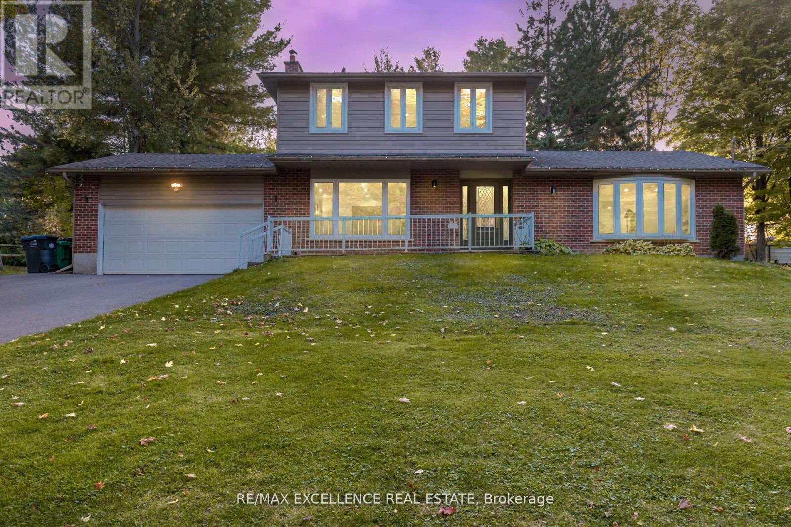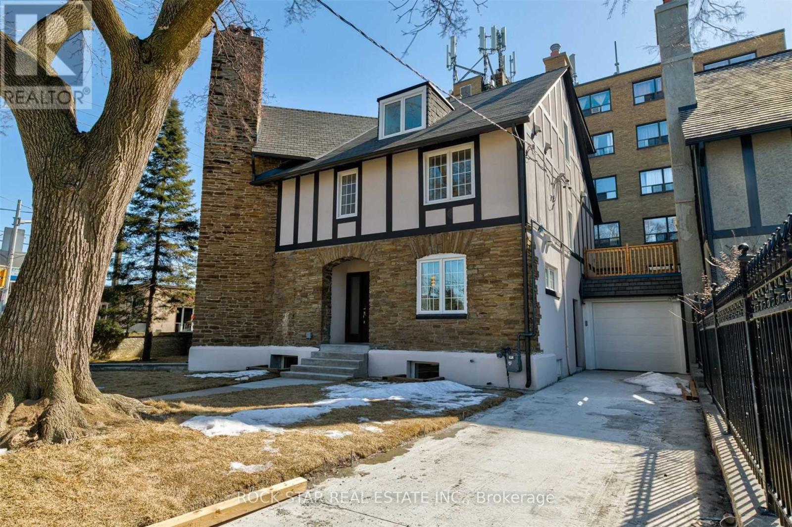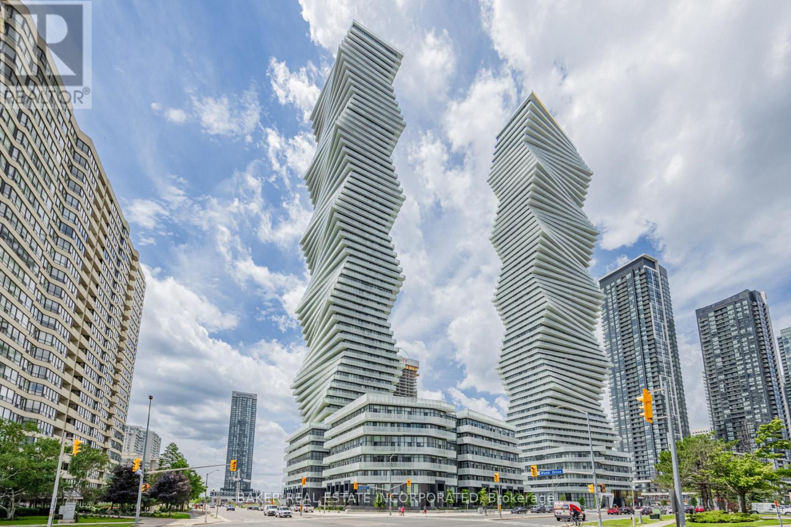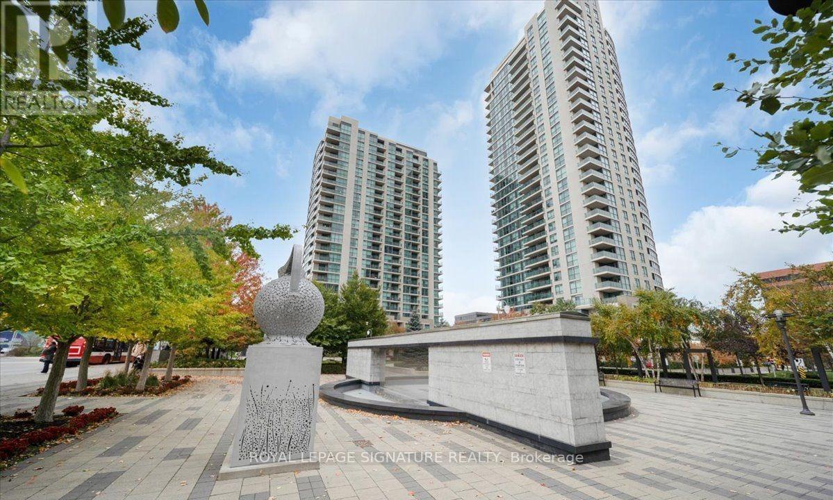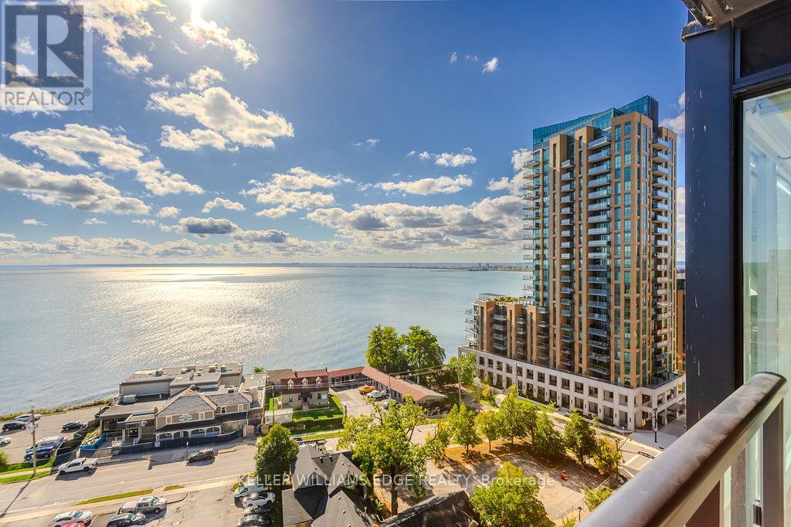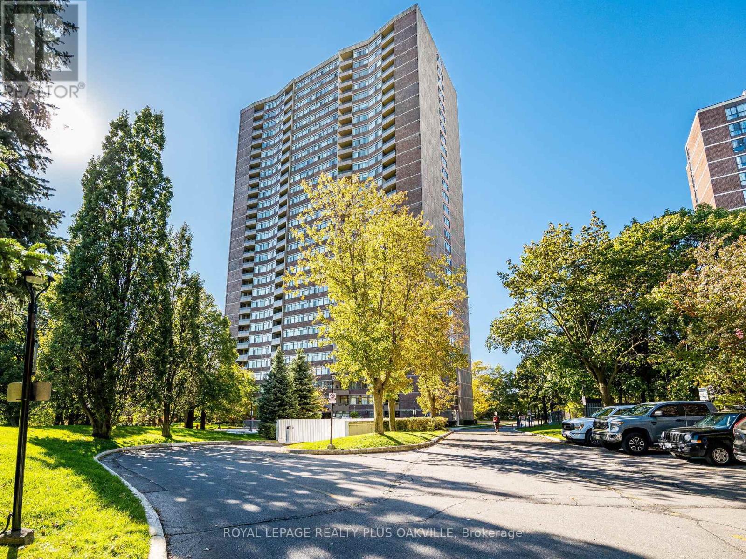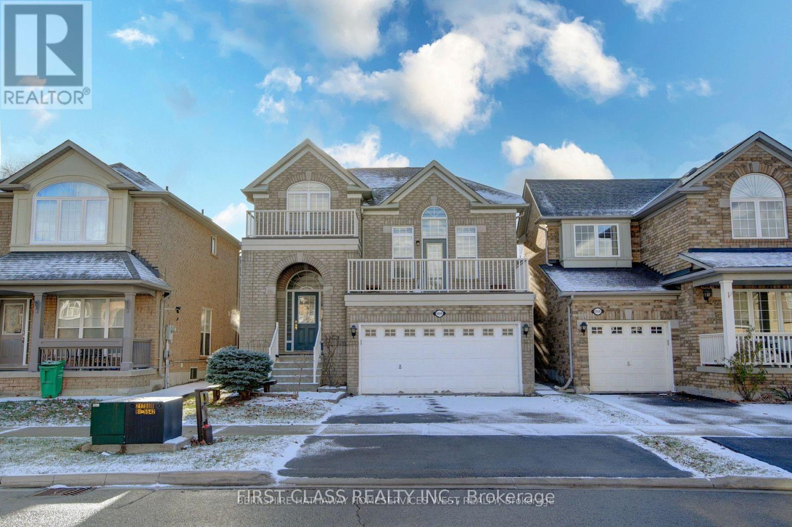55 Campbell Street
Chatham, Ontario
Attention First-Time Buyers! This is an excellent opportunity for home ownership. This cozy, fully renovated two-bedroom home has plenty to offer. Featuring a comfortable, rustic feel. The open-concept kitchen and living area includes countertop eating with bar stools. There is also a dining nook or office area. It also boasts an updated 3pc bathroom with laundry area. The primary bedroom features a custom built-in closet and storage drawer system.The property is move-in ready and includes a nice-sized fenced yard with a fire pit. A large double-car cement block garage with hydro provides great space for protecting vehicles, a workshop, or a ""man cave."" Located on a quiet cul-de-sac close to amenities, this home offers affordable living and immediate possession. Don't delay, book your showing today! (id:50886)
Royal LePage Peifer Realty Brokerage
60 - 313 Conklin Road
Brantford, Ontario
Assignment sale!!!! Welcome to 313 Conklin Rd Unit 60 in the sought after Electric Grand Towns community by LIV communities! This 3-storey townhouse offers approximately 1498 SQFT of thoughtfully designed living space featuring 3 generously sized bedrooms, 2.5 bathrooms. The open concept main floor is ideal for entertaining, with natural light pouring in and modern finishes throughout. Enjoy the Convenience of private garage and driveway parking. Perfectly located just minutes from HWY 403, parks, schools, and everyday amenities, it's a prime opportunity for the families and investors alike. ***Assignment Sale. Taxes not assessed yet*** (id:50886)
RE/MAX Skyway Realty Inc.
5511 Palmer Avenue Se
Niagara Falls, Ontario
A Totally Remodeled open concept, full furnished 3 bedrooms, 2 bathrooms, two story detached the backyard. This home is located on a quiet residential street in downtown Niagara Falls house on quiet street. With the beautiful living space plus Loft Area and a newer wide deck in with walking distance to the Entertainment District, Clifton Hill, Casino Niagara and the Mighty Niagara Falls itself. Double wide side parking space. perfect for small family. (id:50886)
Century 21 People's Choice Realty Inc.
16556 Innis Lake Road
Caledon, Ontario
Welcome to 16556 Innis Lake Road - a rare gem nestled in the heart of Caledon, 15 mins from Brampton. This stunning 2-storey property offers the perfect blend of tranquility and convenience, set on a beautifully landscaped 150 front lot with breathtaking views and endless potential. Whether you're dreaming of a luxurious estate, a hobby farm, or a serene retreat, this location delivers. Enjoy easy access to major routes, top-rated schools, and charming amenities, all while embracing the peace and privacy of rural living. A must-see for discerning buyers seeking elegance, space, and lifestyle. (id:50886)
RE/MAX Excellence Real Estate
1 Baby Point Road
Toronto, Ontario
Bloor West Village Beauty. Perfect For Young Professional Couple. Be The First To Live In This Fully Renovated Large 2+1 Bedroom Main Level Apartment With Private Separate Entrance. Top-Of-The-Line Insulation And Hvac System, You Control Your Own Thermostat. Modern Kitchen W/Quartz Countertop, Ss Appl, Backsplash, Vinyl Floors Throughout, New Light Fixtures, Doors & Trim, Freshly Painted, En-Suite Laundry.Bloor West Village Beauty. Perfect For Young Professional Couple. Be The First To Live In This Fully Renovated Large 2+1 Bedroom Main Level Apartment With Private Separate Entrance. Top-Of-The-Line Insulation And Hvac System, You Control Your Own Thermostat. Modern Kitchen W/Quartz Countertop, Ss Appl, Backsplash, Vinyl Floors Throughout, New Light Fixtures, Doors & Trim, Freshly Painted, En-Suite Laundry. (id:50886)
Rock Star Real Estate Inc.
205 - 3883 Quartz Road
Mississauga, Ontario
Rare 3-Bedroom Corner Unit at M City 2! Welcome to Unit 205 - a beautifully upgraded 3-bedroom, 2-bathroom suite offering 1,084 sqft of interior space plus a 234 sqft wrap-around balcony with southeast exposure. This thoughtfully designed layout is ideal for families or professionals seeking both space and style in the heart of Mississauga. Enjoy a bright, open-concept living space with tons of upgrades throughout, including quartz countertops, built-in stainless steel appliances, upgraded fixtures, and premium finishes. The modern kitchen flows seamlessly into the living and dining areas-perfect for entertaining or relaxing.All three bedrooms are generously sized, and each features a walk-in closet-a rare and highly sought-after feature in condo living. The primary suite includes a private ensuite with elegant finishes and great storage.Step outside to your oversized wrap-around balcony with southeast views-ideal for enjoying the morning sun, fresh air, or evening gatherings.Additional features include: one parking space, locker available for purchase, and the unit is pre-wired for a smart home monitoring system.M City 2 offers world-class amenities including a saltwater swimming pool, fitness centre, lounges, kids' play zones, and more. Just steps from Square One, restaurants, transit, parks, and major highways, this location is as convenient as it is vibrant.Parking maintenance included in the maintenance fees. (id:50886)
Baker Real Estate Incorporated
724 - 1007 The Queensway
Toronto, Ontario
Riocan's Brand new luxury VERGE Condos. Convenient access to: Hwy 427 / Gardiner Expy / QEW, Sherway Garden Mall, Costco, IKEA, Cineplex, Humber Bay Park, etc. A functional 1 B+D unit with unobstructed South view. Premium finishes featuring - 9-ft ceiling / Quartz counter / Integrated Stainless steel appliances. Great Amenities: A fitness centre, kid's studio, pet & bike wash station, golf simulator, rooftop lounge. [Move-In: Dec / Jan] (id:50886)
Right At Home Realty
1108 - 205 Sherway Gardens Road
Toronto, Ontario
Bright and inviting, this east-facing executive one-bedroom suite offers soaring 9 ft ceilings, floor-to-ceiling windows, and a beautifully designed open-concept living and dining space with unobstructed city views. The upgraded kitchen - complete with a sleek breakfast bar - makes both cooking and entertaining a breeze. Hardwood flooring runs throughout, adding warmth and elegance to every corner. Plenty of storage space available including a walk-in closet and locker. Enjoy resort-style living with unmatched amenities: an indoor pool, hot tub, sauna, fully equipped gym, theatre, billiards room, library, party room, guest suites, and 24-hour concierge service. Perfectly situated just steps to the TTC and the upscale Sherway Gardens Shopping Centre, with quick access to major highways, the GO Station, parks, and scenic trails. Stunning views included. (id:50886)
Royal LePage Signature Realty
1207 - 370 Martha Street
Burlington, Ontario
Experience luxury lakeside living at its finest in this stunning 2-bedroom, 2-bath suite at the iconic Nautique Lakefront Residences in the heart of downtown Burlington. Floor-to-ceiling windows fill the space with natural light and frame spectacular panoramic views of the lake and vibrant cityscape. The open-concept layout features a designer kitchen with integrated appliances, quartz countertops, and modern cabinetry that seamlessly blend style and function. The spacious island doubles as a dining space, perfect for entertaining or casual meals. The primary bedroom offers ample closet space with custom built-ins and a spa-inspired ensuite, while the second bedroom is ideal for guests or a home office. Enjoy the convenience of in-suite laundry and automatic custom blinds. Step outside to your private balcony and take in the ever-changing waterfront views. Enjoy world-class amenities including a state-of-the-art fitness centre, resort-style outdoor pool with cabanas, hot tub, yoga studio, fire pits, barbecue terrace, and elegant resident lounge/party room with dining area and kitchen. Concierge service, executive meeting rooms, bike storage, secure underground parking, and a private storage locker complete this exclusive lifestyle package. Located steps to the lake, restaurants, boutiques, and the waterfront trail, this is downtown Burlington living at its most sophisticated. (id:50886)
Keller Williams Edge Realty
2088 James Street
Burlington, Ontario
Welcome home to a large one-bedroom condo near Burlington's waterfront. This bright, brand-new, never-lived-in unit has a phenomenal layout featuring floor-to-ceiling windows and premium fixtures, including modern stainless steel appliances and stylish flooring throughout. The true highlight is the exceptionally large, private terrace-a rare extension of your living space perfect for seamless outdoor entertaining, gardening, and relaxation. Plus, receive 1 year of free high-speed Rogers internet! Residents enjoy an impressive collection of upscale amenities, including a sophisticated 24/7 concierge, an elegant lobby lounge, a smart parcel system, a smart home hub, and cutting-edge air purification technology. For recreation and convenience, the building offers a fully equipped Fitness Centre with a virtual training studio, a dedicated pet spa, convenient co-working areas, a private dining and social lounge, and a spectacular communal rooftop terrace featuring BBQs and a community garden. Commuters benefit from quick access to Burlington Transit, the Burlington GO Station, and major highways 403, 407, and the QEW. (id:50886)
RE/MAX Experts
2006 - 3100 Kirwin Avenue
Mississauga, Ontario
Welcome to this bright and spacious condo nestle on beautifully landscaped parkland with abundant green space and walking paths along the river. This condo features an open concept layout with a living and dining area that walks out to an open balcony offering panoramic city views. The kitchen boasts ample cabinet space, pot lights, an island and ceramic floor. Large master bedroom with walk-in closet and laminate floor. Freshly painted throughout. Ensuite laundry, locker and 2 parking spots. Newer windows and balcony doors (2024/25). Heating and cooling installed in 2021, thermostat (2021), bird netting (2021), main bath fan motor (2021). New bath tub drainer and over flow (2022), p-trap and strainer in kitchen (2022), A/C vertical fan coil (2023). Close to Square One shopping, schools, parks, public transit, highways QEW, 403 and 407 and Cooksville GO Station. (id:50886)
Royal LePage Realty Plus Oakville
Lower - 5554 Churchill Meadows Boulevard
Mississauga, Ontario
This gorgeous Mattamy-built home with a fully separate walk-up entrance is nestled in the desirable Churchill Meadows family friendly neighborhood. The basement apartment of this charming home presents a comfortable and well-appointed living space of almost 1000 sq ft. Laminate floors, pot lights, and an above-grade window contribute to the bright and inviting atmosphere. The separate entrance ensures privacy and convenience. The open-concept living room/utility room is equipped with a washer and dryer. The kitchen is a standout with pot lights, above-grade windows, a white refrigerator, built-in cooktop, hood range, ample cabinets, and quartz countertops with a stylish backsplash. Two bedrooms, both featuring pot lights and above-grade windows on laminate floors, provide cozy retreats. The 4-piece bathroom features a single vanity, tub/shower combo and tile floors. *Some photos have been virtually staged.* (id:50886)
First Class Realty Inc.

