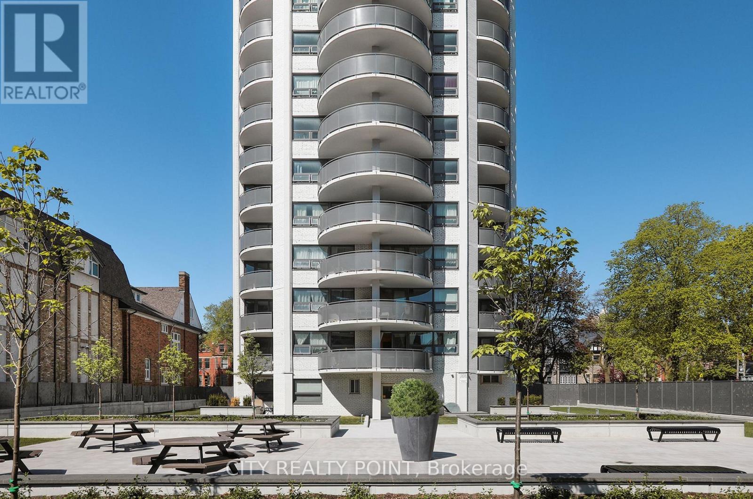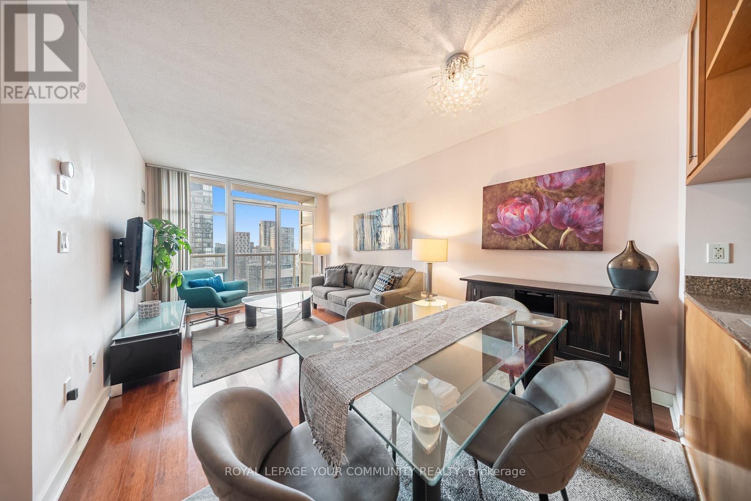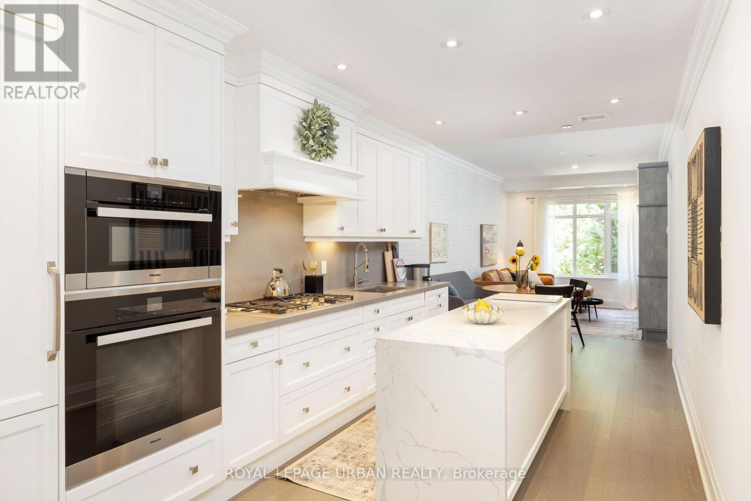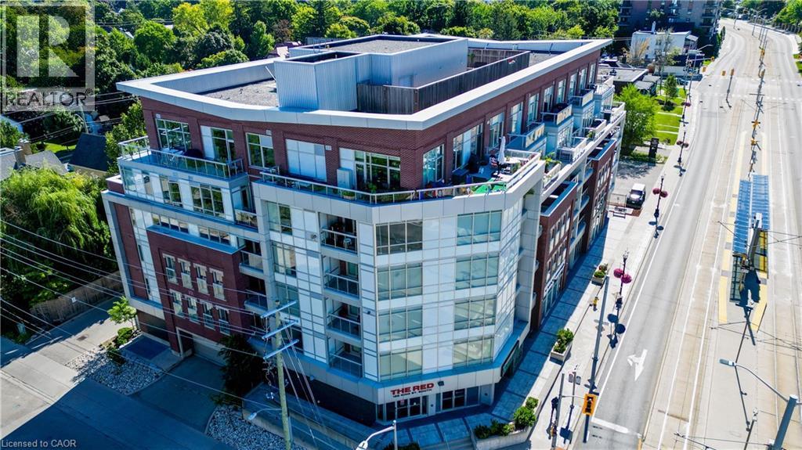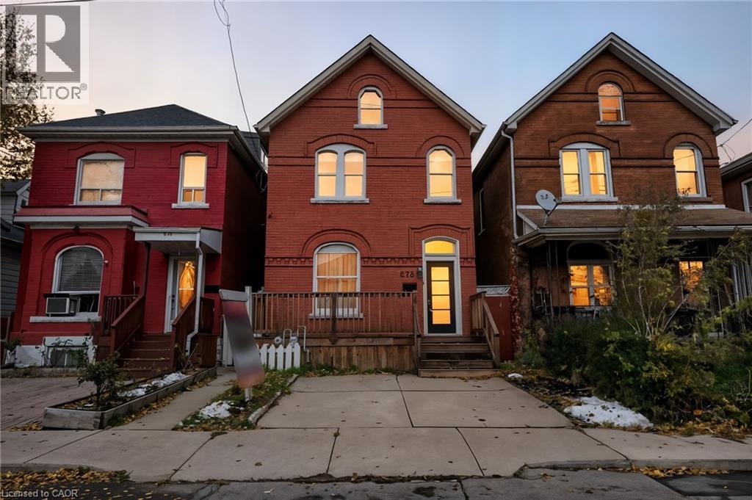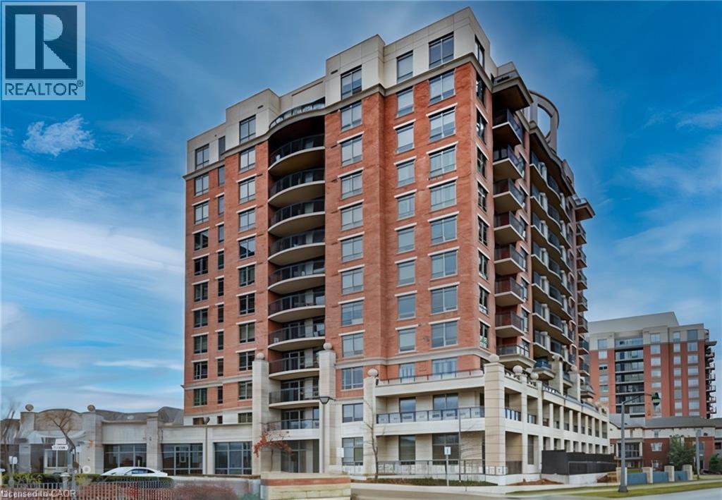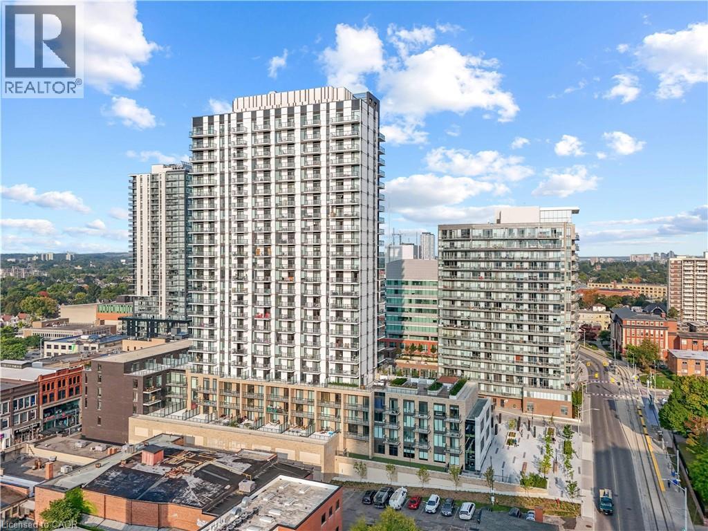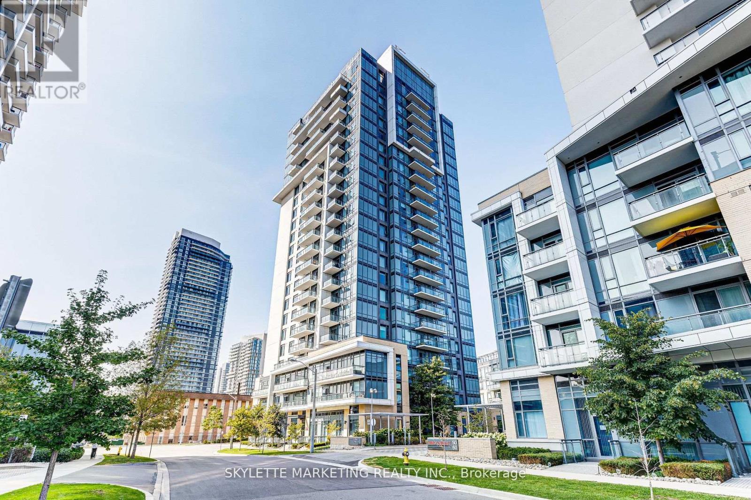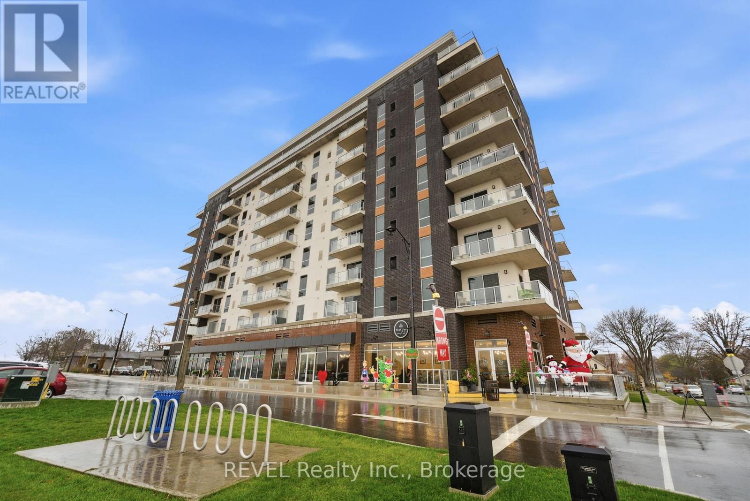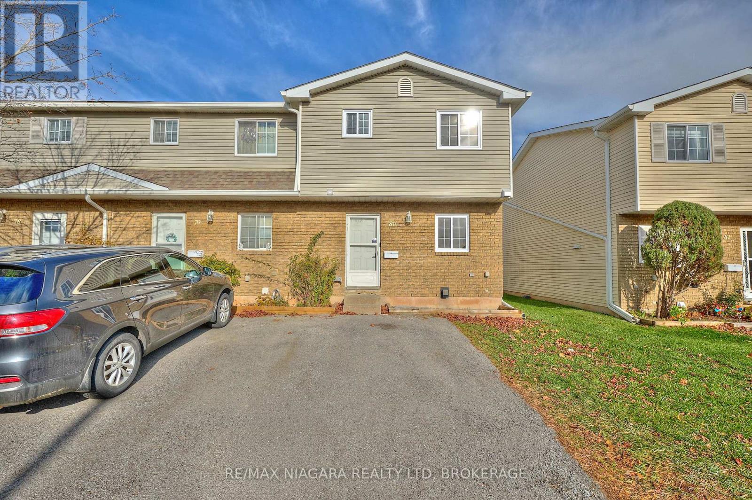606 - 485 Huron Street
Toronto, Ontario
SAVE MONEY! | UP TO 2 MONTHS FREE* | one month free rent on a 12-month lease or 2 months on 18 month lease | Stunning 2 bedroom, 1 washroom in the Heart of The Annex!** Discover urban living at its finest at 485 Huron Street, a beautifully renovated Jr. 1-bedroom, 1-bathroom apartment in Toronto's vibrant Annex neighbourhood. Nestled in a rent-controlled building, this bright and modern unit offers unbeatable value and an ideal location for young professionals, students, or anyone craving city convenience with a touch of charm.**Why You'll Love It:** - **Rent-Controlled** No unexpected rent spikes! - **All Utilities Included** (except hydro) - **Parking & Storage Lockers Available** (additional monthly fee) **Prime Location Perks:** - Steps to the subway for seamless city commuting - Minutes from University of Toronto perfect for students or staff - Walk to trendy shops, restaurants, and entertainment - Relax in a landscaped backyard your private outdoor oasis **Apartment Highlights:** - Freshly renovated with modern finishes - Bright living space with private balcony - Brand-new appliances: fridge, stove, dishwasher, microwave - Sleek hardwood and ceramic floors - Freshly painted and move-in ready **Building Features:** - Secure, well-maintained with camera surveillance - On-site superintendent for peace of mind - Smart card laundry facilities - Bicycle racks and parking options - Brand-new elevators **Available NOW Move In This Weekend!** Agents welcome we are happy to collaborate with your clients. Lockers and parking spots are ready to rent. Don't miss out on this gem in one of Toronto's most sought-after neighbourhoods! (id:50886)
City Realty Point
3601 - 10 Navy Wharf Court
Toronto, Ontario
Welcome to this Fully Furnished bright and spacious 1-bedroom + den suite in the sought-after CityPlace community! Utilities fully included with rogers ignite tv and cable. Offering over 686 sq. ft. of well-designed living space, this unit features an open-concept layout with floor-to-ceiling windows that fill the home with natural light. The kitchen boasts modern appliances, ample cabinetry, and a breakfast bar perfect for casual dining. The combined living and dining area flows seamlessly onto a private balcony. Ideal for enjoying city or lake views. The primary bedroom is generously sized with a large closet and sliding doors, while the den offers flexible use as a home office, guest room, or second bedroom. A modern 4-piece bathroom, in-suite laundry, and tasteful finishes throughout complete this stylish urban home. Residents enjoy access to outstanding 30,000sqft of condo amenities at the Super Club including fitness centre, indoor pool, hot tub, basketball court, 24-hour concierge, and visitor parking. Located steps from the waterfront, Rogers Centre, CN Tower, TTC, shops, parks, and restaurants. Everything you need is right at your doorstep! Ideal for professionals or couples seeking convenience and comfort in the heart of Toronto. Accepting 6 months or short term rental. $2,800 without parking. (id:50886)
Royal LePage Your Community Realty
223 - 1900 Bayview Avenue
Toronto, Ontario
Welcome to Suite 223 at 1900 Bayview Avenue a rare opportunity to own in the coveted Blythwood at Huntington, one of Torontos most prestigious boutique residences. Perfectly positioned between the lush ravines of Sherwood Park and the timeless charm of Lawrence Park, this elegant mid-rise condominium offers an ideal blend of nature and refined city living.This turnkey, designer-upgraded home spans over 1,200 sq. ft., featuring two spacious bedrooms, two spa-inspired bathrooms, a convenient laundry room, and a grand, welcoming hallway. The serene primary suite includes a custom walk-in closet and a luxurious ensuite with heated floors and a new deep soaker tub, while the bright second bedroom is enhanced by a skylight and smartly designed closet space.At the heart of the suite, the custom kitchen showcases a waterfall quartz island, integrated Miele appliances, and bespoke cabinetry. The open living area is elevated by a sleek media wall, contemporary Dimplex fireplace, rich hardwood floors, and thoughtful built-in storage. Though there is no balcony, the suites treetop surroundings create a tranquil retreat.Two premium parking spaces and two private lockers provide ultimate convenience. Residents enjoy exceptional amenities, including a serene indoor pool, whirlpool spa, state-of-the-art fitness centre, elegant party room, guest suites, and 24-hour concierge all within a grand, European-inspired lobby.Moments from Sunnybrook Hospital, top schools, Yonge Street shops and dining, and scenic ravine trails, this residence offers a rare chance to experience luxury living in one of Torontos most exclusive enclaves. Offers Anytime! (id:50886)
Royal LePage Urban Realty
188 King Street S Unit# 402
Waterloo, Ontario
Location, Location, Location. This beautiful & modern apartment, is located in the boutique-style building THE RED, right in the heart of Up Town Waterloo. Perfectly located & is suitable for retirees, first time home buyers or savvy investors. This unit offers a stylish and convenient lifestyle in one of the city's most desirable locations. Unit has M/bdrm with private 3 pc ensuite bath and his & hers closets. Ensuite laundry and a 2nd 4 pc bathroom, modern kitchen with SS appliances, granite counters and stylish backsplash. A bonus & versatile den that is prefect for extra space use can be home office, reading nook or extra living space. Unwind in your private balcony for afternoon teatime break or morning coffee. -Storage/Closets & large windows. Modern living at the center of Uptown Waterloo Social Life, facing the famous Bauer Kitchen, Vincenzo & Allen St LRT station. This unit has assigned use of locker for added storage needs. 4 photos are virtually staged. The upscale building offers party room for friendly gatherings, equipped exercise room and roof top patio with BBQ for every day's modern life style. Near all amenities, shopping, transport, restaurants, trails & a short drive to both Waterloo Universities & Waterloo Park plus the convenience of the (LRT) Light Rail stop infront of the building. Well maintained & managed. Shows AAA (id:50886)
RE/MAX Twin City Realty Inc.
273 Robert Street
Hamilton, Ontario
Exquisitely Renovated Victorian | Modern Luxury Meets Timeless Charm Completely remodelled in 2021, this stunning 3 Bed + Office, 3 Bath home blends classic architecture with contemporary elegance. Soaring 9 ft ceilings, pot lighting, and a spacious open-concept living/dining area set the tone. The designer kitchen features quartz counters, a breakfast bar, and walkout to a private deck and fenced yard. Upstairs offers two spacious bedrooms with custom built-ins (2022), a stylish ensuite, an additional 3-pc bath, and cozy reading nook. The third-floor loft serves as a private retreat or office space. Enjoy morning coffee on the front porch or unwind on the back deck. Major updates include furnace & A/C (2021), copper water line (2022), shingles & electrical (2019), waterproofing, concrete drive, and more. Steps to Hamilton General, West Harbour GO, and local shops. A turnkey Victorian masterpiece you’ll instantly fall in love with! (id:50886)
Michael St. Jean Realty Inc.
31 Mill Street Unit# 9
Kitchener, Ontario
FOR LEASE IN THE VIBRANT NEW VIVA COMMUNITY. Experience modern living at VIVA, the newest and brightest addition to Downtown Kitchener. Located on Mill Street, this exclusive community offers the perfect balance of nature, neighbourhood, and nightlife. Step outside and instantly connect with the Iron Horse Trail—ideal for walking, running, and cycling—and enjoy quick access to parks, green spaces, the iON LRT, and all the vibrant amenities that downtown has to offer. Victoria Park is also just moments away, featuring scenic grounds, recreation areas, and seasonal activities. This beautifully crafted Monstera interior model stacked townhome features a bright open-concept main floor designed for both comfort and entertaining. The kitchen is thoughtfully appointed with quartz countertops, a breakfast bar, stainless steel appliances, and ceramic and luxury vinyl plank flooring throughout. Offering 997 sq. ft., this unit includes 1 bedroom + a den—perfect for a home office or reading nook—and 1.5 bathrooms. Live in a professionally landscaped community where peaceful residential living meets the convenience of city life. Whether you’re grabbing your morning coffee, running errands, or heading to yoga in the park, everything is within reach. .Heat, hydro, water, and hot water heater are to be paid by the tenant(s). Good credit is required, and a full application must be submitted. AVAILABLE immediately! Photos are virtually staged AND a likeness from exact same unit. (id:50886)
RE/MAX Twin City Faisal Susiwala Realty
558 Barnaby Street
Hamilton, Ontario
Charming 2-bedroom, 1½-storey home in the heart of Parkview, Hamilton’s East End! A great opportunity for first-time homebuyers, value-driven homebuyers, investors, and renovators to add their personal touch. This home features two bedrooms on the main floor with a cozy, functional layout, and a half-story offering an open canvas for your personal touch or additional storage. The rear yard with a deck is perfect for relaxing or entertaining, and the private single-car driveway provides convenient off-street parking. Located in a quiet, established Parkview neighbourhood—close to parks, schools, public transit, and shopping. Enjoy convenient QEW Toronto and QEW Niagara access from Nikola Tesla Blvd, plus quick access to the Red Hill Valley Parkway for effortless commuting. Some photos have been virtually staged to help illustrate the potential of the home; buyers should not rely on these images as exact representations. All inclusions are in “as is” condition. All sizes approximate and irregular. (id:50886)
RE/MAX Real Estate Centre Inc.
2379 Central Park Drive Unit# 707
Oakville, Ontario
Experience executive living in this luxurious one-bedroom apartment in the trendy Oak Park neighborhood of Oakville. Located just steps from shopping, restaurants, pubs, and public transport, this unit offers convenience and style. Enjoy an oversized private balcony with stunning views. The apartment features a granite countertop, stainless steel appliances, dark laminate flooring, ensuite laundry, and one underground parking spot. The building boasts impressive amenities, including a concierge, exercise room, meeting/party room, and outdoor pool with a BBQ area. Proximity to Sheridan College is an added benefit. Please note no pets and non-smokers only. Credit Check, Employment Letter, recent Pay stubs & References are required with any Offer. The tenant is responsible for Hydro. The Photos were taken before the existing Tenant moved in. Available to move-in Feb 1st. If sooner required contact the Listing Agent. (id:50886)
Right At Home Realty
55 Duke Street W Unit# 404
Kitchener, Ontario
Welcome to 55 Duke St in the vibrant heart of downtown Kitchener. This bright and inviting one-bedroom, one-bath condo comes with a storage locker, bike locker, and underground parking, offering practical features that make daily living a breeze. With two LRT stops just steps away, getting around the city is incredibly easy, and you’ll love having cafés, restaurants, parks, trails, and shops all within walking distance. The building offers a great selection of amenities, including a pet spa, self-serve car wash, rooftop running track, and a well-equipped fitness zone with a dedicated spinning room. The party room opens onto a sunny terrace with a firepit and shared BBQ area—perfect for relaxing or hosting friends. In the ground-level courtyard, you’ll find bike racks and a convenient on-site restaurant, adding to the easygoing, community feel of the property. This is a great opportunity to enjoy modern downtown living in a well-designed space. (id:50886)
Corcoran Horizon Realty
412 - 50 Ann O'reilly Road
Toronto, Ontario
Welcome to the TRIO AT ATRIA! This Spacious, 1+ Den Unit has Seamless Laminate Floors w/ High 9 Ft Ceilings. Ample of Natural Light w/ Enlarged Windows. Open Concept Kitchen w/ Stainless Steel Appliances, Granite Countertop & a functional layout for the modern family. Parking and Locker Included. Just Minutes To Hwy 401/404 & DVP, Don Mills Subway Station, Fairview Mall, Schools, Parks & More! Building Amenities Include 24 Hr Concierge, Common Rooftop Deck, Fitness & Yoga Studio, Gym, Exercise Pool, Steam Room, Party Room. Building Amenities Include 24 Hr Concierge, Common Rooftop Deck, Fitness & Yoga Studio, Gym, Exercise Pool, Steam Room, Party Room. ***Disclaimer: Virtual Staging has been applied*** (id:50886)
Skylette Marketing Realty Inc.
RE/MAX Excel Realty Ltd.
203 - 118 West Street
Port Colborne, Ontario
Experience modern waterfront living in the brand-new South Port Condos, perfectly located along the Welland Shipping Canal with Lake Erie just moments away and within walking distance to restaurants, shopping, and everyday conveniences. This suite features a bright open-concept layout that flows from the kitchen through the dining and living areas and out to the balcony, with a kitchen showcasing quartz counters, under-cabinet lighting, ample cabinetry, generous prep space, and new stainless steel appliances. The condo offers a spacious bedroom, a large bathroom with added storage, and luxury vinyl flooring throughout, along with an in-suite laundry closet equipped with a stackable washer and dryer. Residents can enjoy amenities including a social lounge with outdoor BBQ areas, an exercise room, bicycle storage, EV charging, and secure video-monitored entrances. (id:50886)
Revel Realty Inc.
80 - 8141 Coventry Road
Niagara Falls, Ontario
Available for Lease in Niagara Falls! This beautifully renovated 3-bedroom, 2-bathroom home offers modern living in a highly convenient location. Recently updated, this unit features bright, open living spaces, a stylish kitchen, and refreshed bathrooms, providing a move-in-ready experience for any tenant. Enjoy three spacious bedrooms, ideal for families or those needing extra space for a home office. The private outdoor area adds even more appeal, perfect for relaxing. Located close to schools, parks, and everyday amenities, this home offers both comfort and convenience. Available immediately - don't miss your chance to make this newly updated space your next home! (id:50886)
RE/MAX Niagara Realty Ltd

