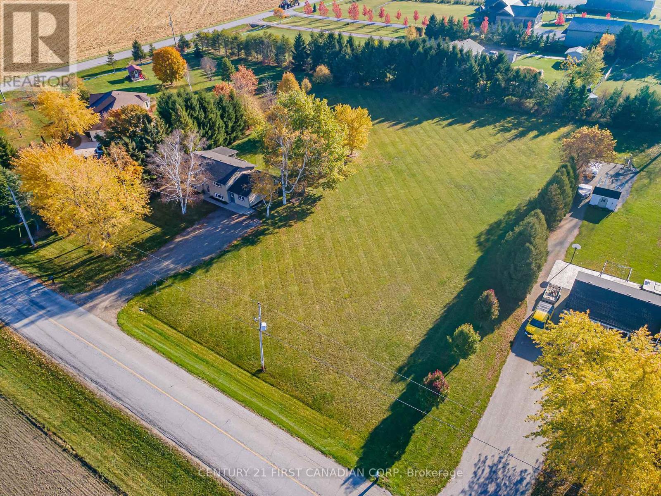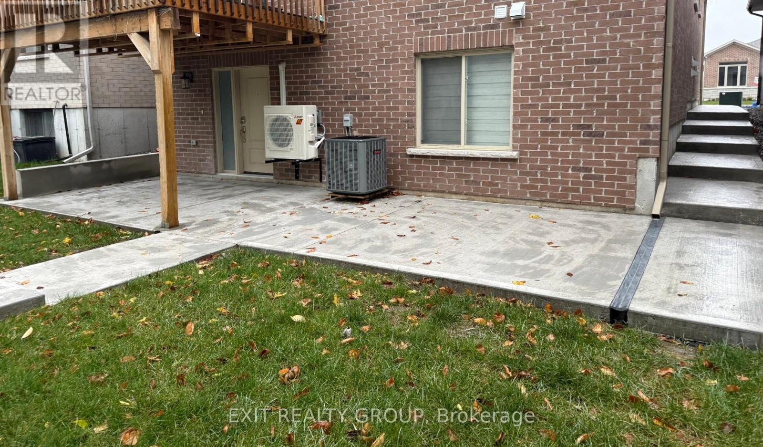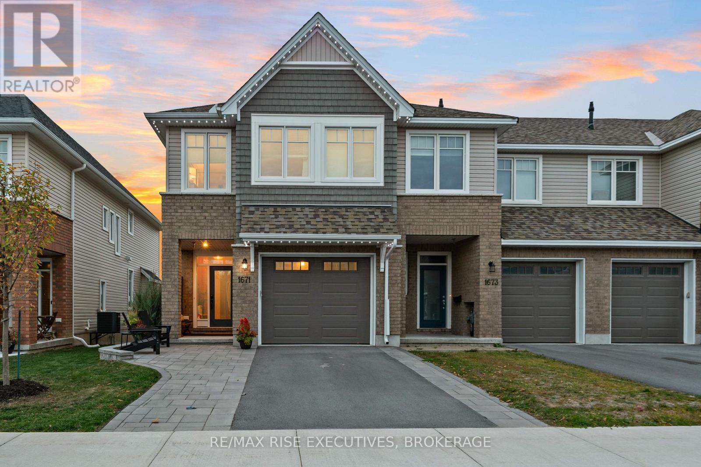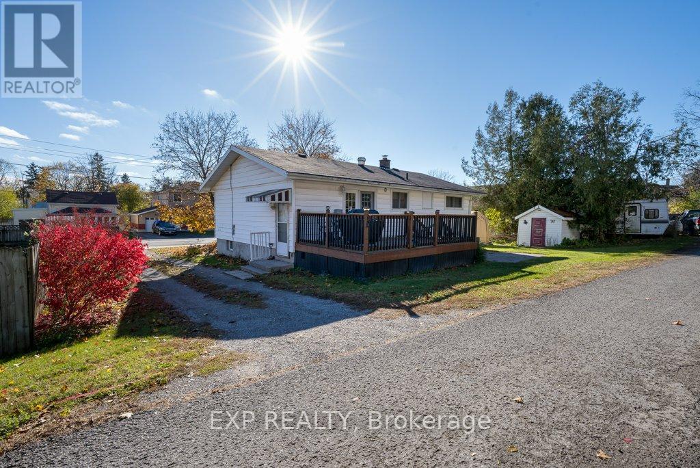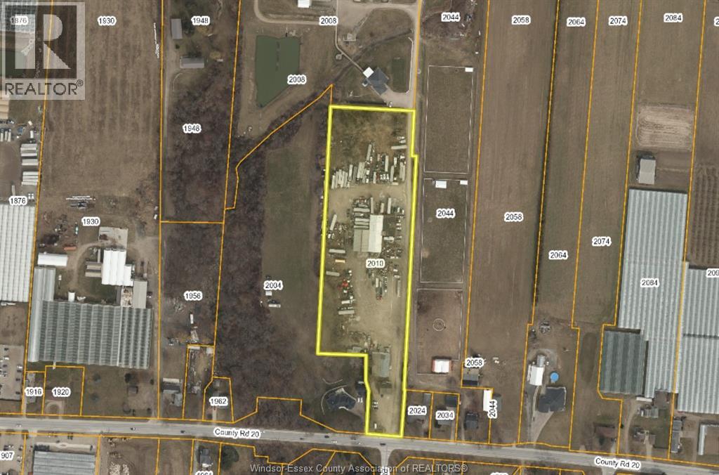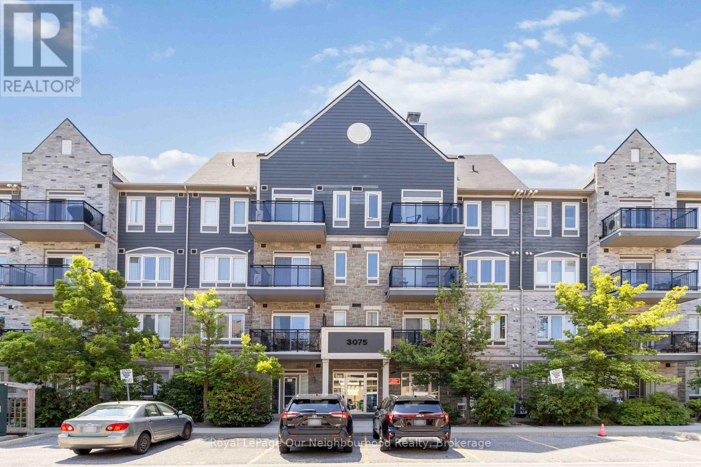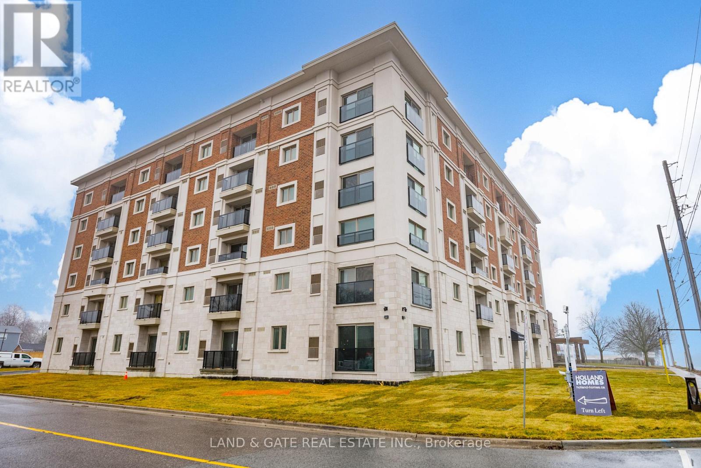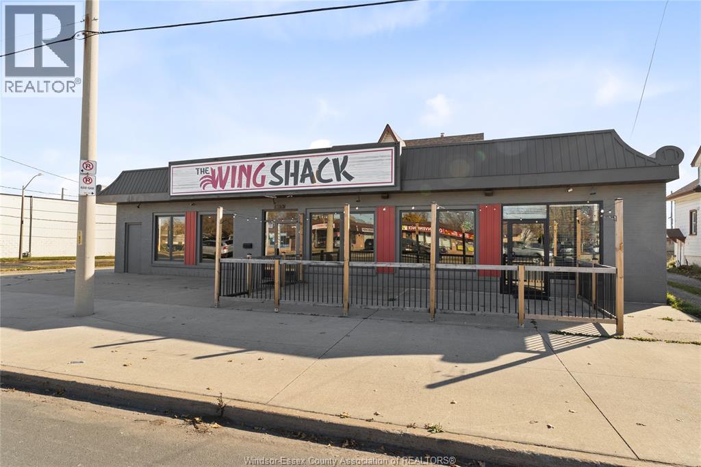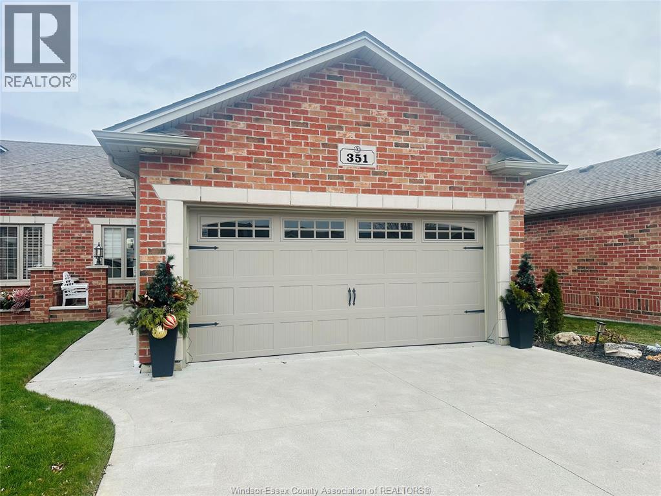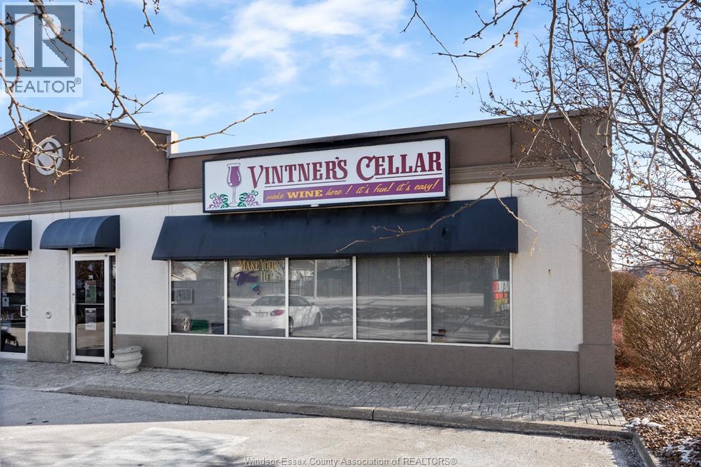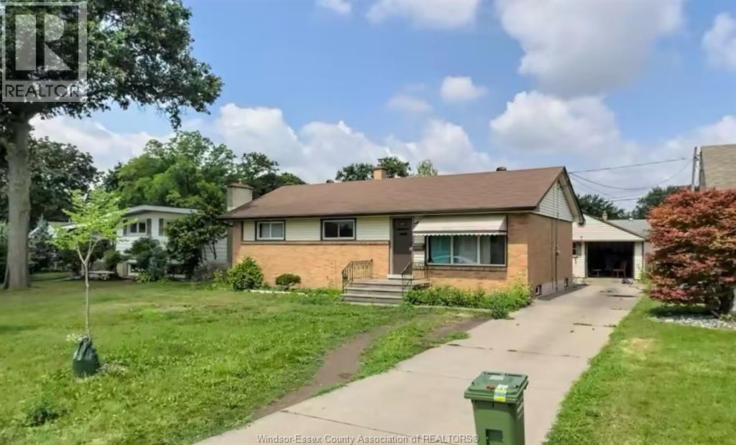70986 B Line
South Huron, Ontario
COUNTRY LIVING on 1.5 ACRES - AG4 ZONING - GRAND BEND! Discover the perfect blend of peaceful country living & modern convenience at 70986 B Line-just two minutes from Grand Bend's beaches, restaurants & shops. This beautifully updated 4-bedroom+separate office, 2-bath home sits on a private 1.5-acre lot surrounded by a perimeter of mature trees, offering space, privacy & tranquility. Step inside to a bright foyer with soaring two-storey ceilings & an oversized window that fills the space with natural light. The upper level features an inviting open-concept layout with a spacious living area centered around a cozy gas fireplace & large windows showcasing sweeping country views. The kitchen boasts new white countertops, matte black hardware, an oversized black stainless sink & a picture window overlooking the deep backyard. The adjoining dining area is perfect for family gatherings or relaxed entertaining. Two comfortable bedrooms, including a generous primary, along with an updated 4-piece bath, complete the main floor. The partially above-grade lower level offers exceptional living space with a large rec room anchored by a gas stove, two more bedrooms, a 3-piece bath & a well-sized laundry area with ample storage. A bonus finished office or studio with a private entrance offers versatility for a home business, gym or guest suite, or could be converted back to a garage. Outside, the expansive 1.5-acre property offers endless possibilities-enjoy peaceful field views, a deep laneway with parking for up to ten vehicles & hookups for both a hot tub & generator. There's also space to build your dream shop, hobby barn or additional outbuildings to suit your lifestyle. Updates include a new heat pump, newer roof & siding, 200 AMP electrical service, sump pump with backup, fresh professional paint & modern lighting & fixtures. Zoned AG4, you can bring your horses, goats or chickens & still have room to expand. This property offers the best of both worlds-country & coastal! (id:50886)
Century 21 First Canadian Corp
Lot 16 Concession 8 Road E
Trent Hills, Ontario
Private 126-Acre Retreat A Rare Opportunity! Don't wait land like this is truly one of a kind! This beautifully situated 126-acre property borders the southern tip of serene Stevenson Lake and is accessed via a private driveway, offering unmatched privacy and tranquility. A perfect spot for your dream home, Explore the stunning natural surroundings, launch a boat on secluded Stevenson Lake, and enjoy fishing or boating in peace, Wake up to incredible 360-degree vistas of the rolling Northumberland Hills. Just a short drive to Hastings, Campbellford, and Warkworth, and only 90 minutes from the GTA. Whether you are a nature enthusiast or looking for a private retreat, this property offers endless possibilities. (Buyers are responsible for completing due diligence regarding all aspects of their intended use of the property. There is 2 trailer in the properties that are not included in the sale price and will be removed before closing.) (id:50886)
Team Glasser Real Estate Brokerage Inc.
B - 26 Athabaska Drive
Belleville, Ontario
Discover this brand-new, never-lived-in 2-bedroom walkout basement apartment for the discerning Professionals, offering exceptional natural light and a bright, open feel-far from the typical basement experience. With approximately 850 sq. ft. of thoughtfully designed living space, this suite features a private walkout to the backyard, giving you direct access to a concrete patio, partially covered by the overhead deck for shaded outdoor enjoyment. Parking is a major bonus: the unit includes dedicated driveway parking for two small cars or one truck. Side concrete walkway leads to rear entrance and is equipped with motion-detecting or timer-controlled lighting for added safety and convenience. Security features include an owner-installed camera at the front of the property and a private video doorbell exclusively for the tenant. Inside, the suite offers a modern kitchen with stone countertops, ample wooden cabinetry, and all-new appliances. The layout includes two bedrooms, a full 4-piece bathroom, and in-unit stacked laundry discreetly located in the bathroom closet. Enjoy year-round comfort with a heat pump providing both heating and air conditioning, supplemented by electric baseboard backup. Utilities are separately metered (water/sewer + electricity) and will be in addition to the monthly rent, allowing full control over your usage. A smart, app-controlled energy-efficient water heater adds convenience and savings. High-speed fibre Wi-Fi is included in the rent. This unit also benefits from having its own community mailbox - ideal for secure mail delivery. Located just minutes from Highway 401 off Farnham Road, and close to Walmart, shopping, and nearby amenities, this spotless new suite is available for immediate move-in. Tenant will pay monthly rent plus utilities (electricity & water). (id:50886)
Exit Realty Group
1671 Tenley Drive
Kingston, Ontario
This premium Tamarack residence sits on a standout, fully landscaped lot with patio stone, a custom walkway, and manicured gardens that create an inviting entrance. The backyard is a private retreat with a relaxation hot tub, professional turf for low maintenance, illuminated steps, a raised flower garden, a full fence, and an expansive deck with zones for lounging, dining, entertaining, and storage. With the property backing onto St. Genevieve Catholic School and a new park and walking paths coming soon, this West-End location delivers long-term convenience and family-friendly appeal. Inside, the home showcases quality craftsmanship and a bright, open main level with Maple cabinetry, a custom coffee bar and pantry, quartz countertops, a waterfall island, professional stainless steel appliances, California shutters, and a warm gas fireplace. A beautifully crafted staircase, custom cabinetry, refined finishes, and a stylish powder room elevate the space. The lower level offers a cozy, flexible area for a movie lounge, music space, or children's playroom, plus a rough-in for a future fourth bathroom. Upstairs, the large primary suite features a king-sized layout, walk-in closet, and spa-style ensuite with a soaker tub. A well-designed upper-level laundry room includes quartz counters, a wash sink, cabinets, a folding station, and Electrolux appliances. Two additional bedrooms and a four-piece bath complete this level. With 2,200 sq. ft. of finished living space, upgraded lighting, an extended driveway, full eavestrough system, Celebright exterior lighting, and EV-ready wiring in the garage, this executive townhome blends upscale finishes with modern functionality. A must-see opportunity. (id:50886)
RE/MAX Rise Executives
62 Kent Street
Trent Hills, Ontario
Welcome to 62 Kent Street in Campbellford! This charming 3-bedroom, 1.5-bath bungalow offers incredible value and convenience, located just steps from Kent Public School and a short walk to downtown. Bright and functional, it features a spacious living room with a large picture window, an eat-in kitchen with walkout to the deck, and an updated 3-piece bath. The finished basement adds a large rec room, half bath, and plenty of storage. Situated on a desirable lot with driveway access from both Kent and Jane Street, you'll enjoy extra parking, easy in-and-out access, and added privacy. Perfect for first-time buyers, downsizers, or investors looking for opportunity in a thriving small-town community. (id:50886)
Exp Realty
2010 Seacliff Drive
Kingsville, Ontario
Great opportunity to purchase a unique investment property on Seacliff Drive. This 6.55 acre property has 118.90 feet of frontage & 3 buildings suitable for a variety of businesses. The first building at the front of the property has approximately 3,000 sq ft of finished space and features living room, 2 kitchens, 8 bedrooms, 2 full bathrooms & central air. This building would be an ideal location for a business requiring high visibility & lots of parking. The second building is currently being used for storage and is approximately 3,000 sq ft in size with large open floor space, a mezzanine, cement floors, 3 bay doors & one bathroom. The third building located at the back of the property is approximately 8,500 sq ft in size & includes large open areas with cement floors, high ceilings, 6 bay doors, finished offices & 3 bathrooms. Property being sold as-is & Buyer to verify all square footages, hydro capacity & permitted uses. Do not disturb Tenants, all viewings by appointment only. (id:50886)
RE/MAX Preferred Realty Ltd. - 588
201 - 3075 Thomas Street
Mississauga, Ontario
Welcome Home to 3075 Thomas St. A Bright, Clean and Stylish Condo In One Of Mississauga's Most Sought After Neighbourhoods. Ideal for a Working Professional or Couple. This One Is Sure To Check All Of Your Boxes With Bungalow Like One Level Living. Fully Equipped Open Concept Kitchen With A Combo In-Unit Laundry And Large Pantry, Private Balcony, Tons Of Storage, Newer Luxury Vinyl Flooring Throughout And Underground Parking. In A Safe, Family-Friendly Building Close To Shopping, Groceries, Credit Valley Hospital, The Beautiful New Churchill Meadows Community Centre And Highways 401, 403 And 407 You Will Be Steps To Everything. (id:50886)
Royal LePage Our Neighbourhood Realty
401 - 976 Simcoe Street N
Oshawa, Ontario
Welcome to 401-976 Simcoe Street North - Senior Living, Elevated. Step into a lifestyle that combines comfort, convenience, and community in this thoughtfully designed apartment, created with mature adults in mind. Situated in Oshawa's sought-after Centennial neighbourhood, this elegant suite is part of an award-winning development by Holland Homes. This spacious two-bedroom layout features a sleek three-piece bathroom and a contemporary kitchen complete with stainless steel appliances, quartz countertops, and durable vinyl flooring. Every detail has been tailored to provide a serene and secure environment, offering the perfect balance of independence and connection for those seeking a vibrant yet relaxed lifestyle. The landlord is looking for mature, A+++ tenants. Please note that photos are of a similar model. The location is exceptional, with shopping, restaurants, and transit all within walking distance. Surface parking and storage lockers are available at an additional cost, with one parking spot allocated per unit. (id:50886)
Land & Gate Real Estate Inc.
1959 Tecumseh Road West
Windsor, Ontario
Great Opportunity: The Wing Shack. Licensed restaurant with patio. This Restaurant is operating and waiting for a hands on operator to take the lead. Licensed sit down restaurant fully equipped with character and a great menu! take-out, dine-in, and third party delivery apps. Below average monthly lease rate of $2,425 per month. Tenant responsible for Utilities. Great high traffic corner location located near shopping, schools and heavy residential area. $2,425 net rent, still an opportunity to extend the Lease. Available for rebranding into another concept or continue with The Wing Shack. Call for details (id:50886)
RE/MAX Capital Diamond Realty
Royal LePage Binder Real Estate Inc - 633
351 Boismier Avenue
Lasalle, Ontario
Welcome to 351 Boismier, a beautifully finished semi-detached end unit with double car garage townhome built by BK Cornerstone, located in the heart of LaSalle, Ontario. This spacious property features 3 to 4 bedrooms and 3 modern bathrooms, making it the perfect home for families of all sizes. Fully finished with high-quality materials and stylish finishes throughout. Spacious open-concept living area, perfect for entertaining. Gourmet kitchen with sleek cabinetry and modern appliances. Generous bedrooms with ample natural light; a versatile layout ideal for a home office or guest room. Luxurious bathrooms featuring contemporary designs. Private backyard with new (2025) 20'x20' cement patio; perfect for outdoor living. Two car attached garage with inside entry. Situated in a highly desirable neighbourhood, close to parks, schools, shopping, and convenient access to major highways. Enjoy the benefits of a vibrant community while having all the amenities at your fingertips. Maintenance fee for lawn and snow $100 per month! (id:50886)
RE/MAX Preferred Realty Ltd. - 586
398 Manning Road
Tecumseh, Ontario
Welcome to Village Grove Plaza in the heart of Tecumseh’s Manning Road corridor. This rare 2,009 square foot corner pad unit offers strong exposure, high visibility, and direct access in one of the area’s most established retail destinations. Surrounded by excellent demographics and a proven mix of neighbouring tenants, the plaza delivers steady daily traffic and convenience for a wide range of users. Ample parking on site, well managed, and ideally suited for niche retail, specialty shop, office, non profit, commercial service, or ancillary medical. Available this spring. A terrific opportunity for those looking to secure a high demand location in the Town of Tecumseh. (id:50886)
RE/MAX Preferred Realty Ltd. - 585
1588 Cherrylawn Crescent
Windsor, Ontario
Incredible south windsor location, just steps from St. Clair College, Southwood, and Massey schools. This home features 3+3 bedrooms, 2 full bathrooms, a spacious living area, a long driveway leading to a garage, and a fully finished basement. Perfect for families or groups of students. Property is vacant and ready for immediate occupancy. Landlord prefers tenants with good credit and a minimum 1-year lease. (id:50886)
Remo Valente Real Estate (1990) Limited

