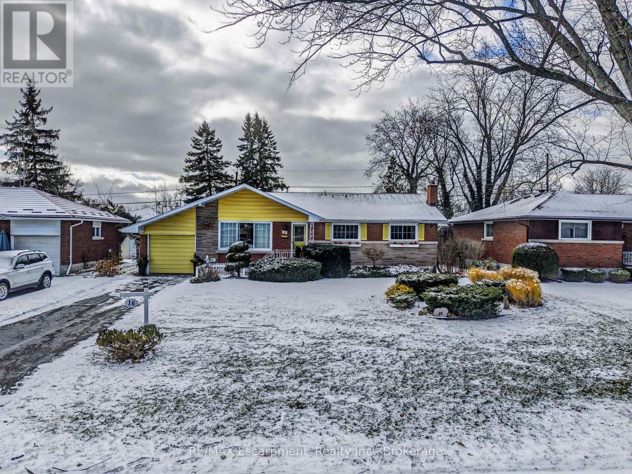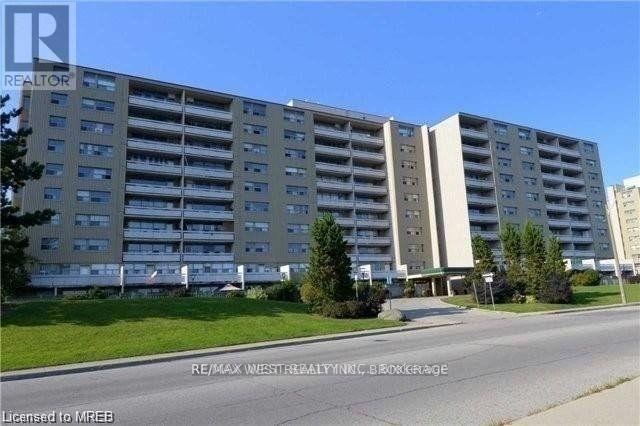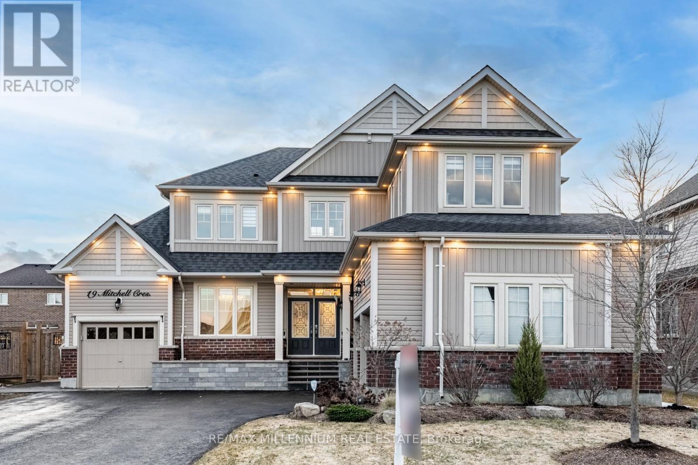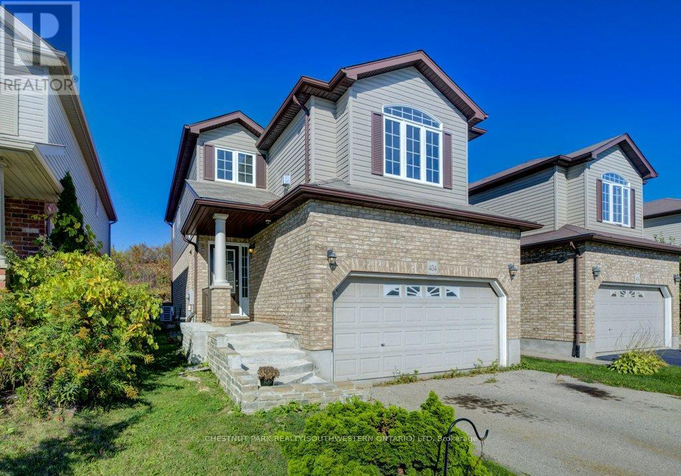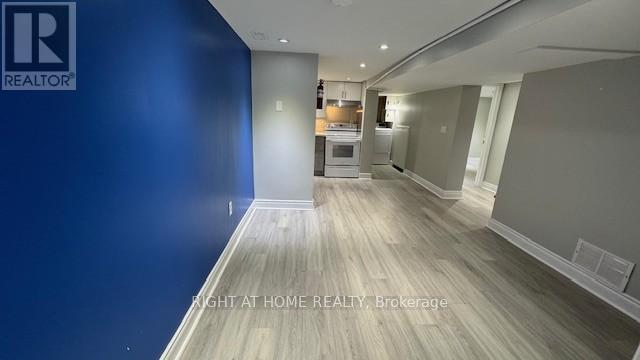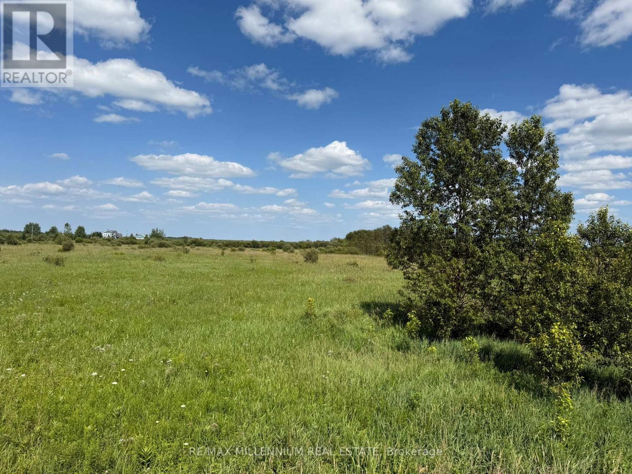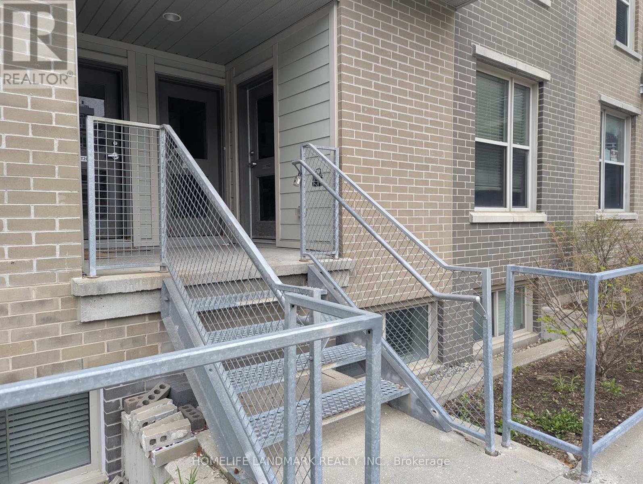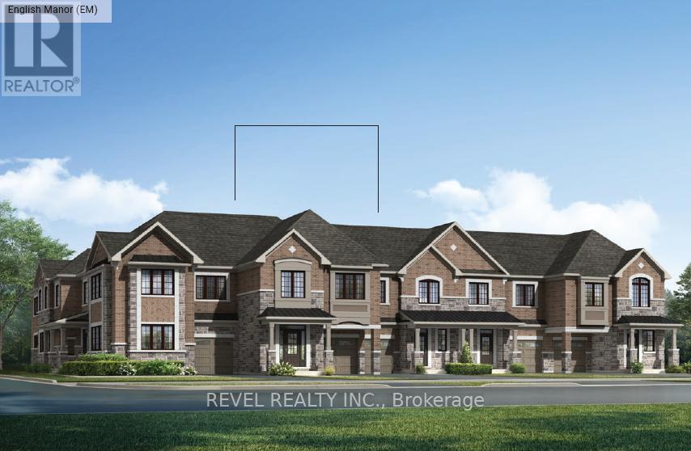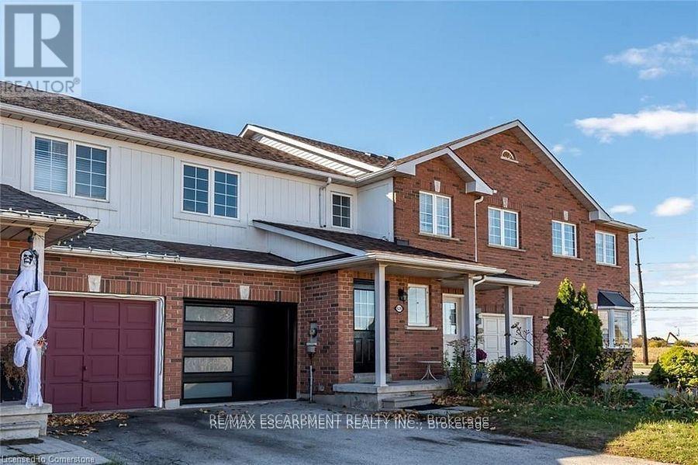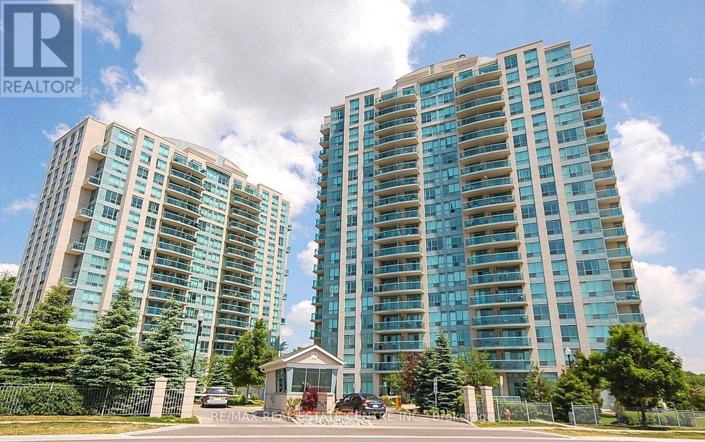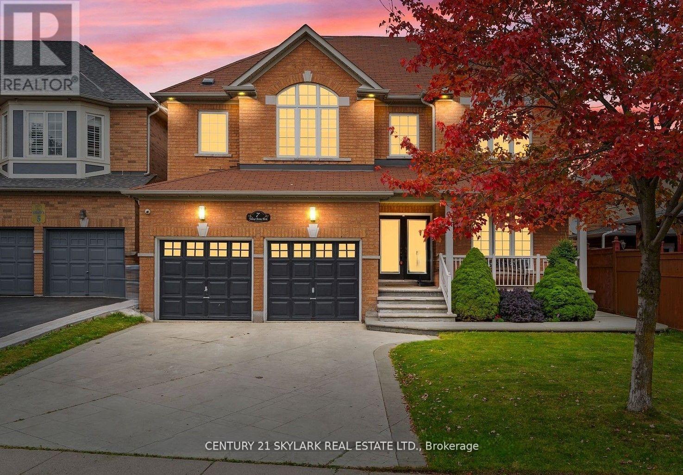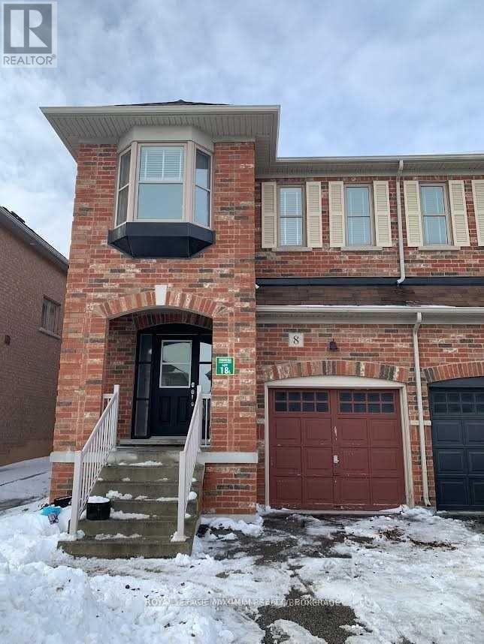16 Glendale Drive
Welland, Ontario
Introducing 16 Glendale Drive in Welland- in the sought-after Prince Charles neighbourhood. This bungalow features 3 bedrooms, 2 bathrooms, with over 2,200sqft. of living space. The main floor offers living and dining area open to kitchen with pristine white cabinetry and peninsula. One of the standout spaces is the bright, inviting sunroom-an all-season extension of the home that works beautifully as a play area, or an extra spot for gathering with family and friends. The main level is complete with 3 spacious bedrooms and a full bath. The finished lower level provides even more room to grow, complete with a spacious rec room, a family area, a second bathroom, dedicated laundry, a workshop, and generous storage options. The backyard offers loads of space for entertaining and relaxing. Set in a quiet, established area close to schools, parks, amenities, and transit, this property is an excellent option for buyers looking to settle into a welcoming community. Well cared for and ready for its next chapter, this home offers a wonderful opportunity for buyers seeking value, character, and a family-friendly location. (id:50886)
RE/MAX Escarpment Realty Inc.
1011 - 15 Albright Road
Hamilton, Ontario
Amazing Value! Ideal For Renovator, Spacious Two Bedroom Unit, South Exposure, Loads Of Sun Light, Features Large Balcony, Spacious Bedrooms, One Outdoor Parking Spot, Ideal Location, Close To All Amenities. Easy Access To Shopping, Transit, Ideal For Handy Man - Contractor, Property Is Currently Vacant. (id:50886)
RE/MAX West Realty Inc.
19 Mitchell Crescent
Mono, Ontario
Welcome to this exquisite estate home boasting approx 3,351 sq ft of luxury PLUS fully finished basement. The foyer sets the tone w/its inviting ambiance, leading you to the heart of the home. The gourmet kitch, w/quartz counters & a breakfast bar on the centre island, seamlessly flows into the breakfast area w/walk-out to the backyard. The great rm is perfect for evenings around the gas fp. For formal occasions, the elegant DR awaits, offering a sophisticated ambiance. The office/library at the front of the home offers versatility, serving as an ideal space for a living area. The primary suite serves as a tranquil retreat, flooded w/natural light streaming through its lrg windows. Indulge in the opulent 5-pce ensuite, boasting a separate soaker tub & a tiled w/i shower. His & her w/i closets provide plenty of storage options for your wardrobe essentials. Bdrm 2 boasts its own 3-pce ensuite with w/i closet, offering privacy & comfort. Step into your private backyard oasis, where luxury meets tranquility! This stunning retreat boasts a sprawling 28' x 16' deck, offering an expansive space for entertaining and relaxation. At its heart, a built-in hot tub invites you to unwind under the stars, surrounded by the soothing ambiance of nature. The meticulously landscaped stonework adds elegance and charm, seamlessly blending with the environment. As the sun sets, built-in LED lighting illuminates the space, creating a magical atmosphere. A cascading waterfall feature completes this serene escape, filling the air with the gentle sounds of flowing water. Whether hosting guests or seeking solitude, this outdoor paradise is truly one of a kind! ** This is a linked property.** (id:50886)
RE/MAX Millennium Real Estate
404 Tealby Crescent
Waterloo, Ontario
Welcome to 404 Tealby Crescent, Waterloo! An opportunity to settle into a detached home in one of Waterloos most desirable, family-friendly neighbourhoods. Perfectly located less than 10 minutes from Uptown Waterloo and only five minutes to the expressway, this home blends convenience with comfort. Offering three bedrooms and four bathrooms, theres plenty of space for a growing family. A double driveway and double garage add everyday practicality, while inside, the open-concept main level makes a stunning first impression with a two-storey foyer, a spacious great room, and a walk-out to the backyard. The kitchen features a central island and ample prep space, ideal for family meals and entertaining. Upstairs, the primary suite impresses with its walk-in closet and private ensuite bath. A second-storey family room, complete with a gas fireplace, provides the perfect retreat for movie nights or quiet reading. The finished basement expands the living space with a wet bar and three-piece bathroom, making it ideal for guests or entertaining. This home checks all the boxes - space, style, and location! (id:50886)
Chestnut Park Realty(Southwestern Ontario) Ltd
Basement Unit - 134 St. David's Road
St. Catharines, Ontario
Welcome to this renovated and spacious 2 bedroom basement unit offering 1 full bathroom (4 piece), in-suite laundry (not shared), 1 parking spot, separate private entrance and conveniently located to all amenities including schools (Brock University) and transportation. The Unit has 3 large windows to allow natural light into the unit and many pot lights throughout. The unit comes with a modern kitchen which includes a full sized stove with overhead (outside vented) exhaust, an undermount kitchen sink, microwave, fridge and lots of cabinet space. The 2 bedrooms are off to one side of the basement, making the living space much larger. Tenant to pay for 50% of utilities (only 1 Landlord upstairs). (id:50886)
Right At Home Realty
13 - 132675 Southgate Road
Southgate, Ontario
Looking to escape the city and build your custom dream home in a peaceful, up-and-coming community?Check out this prime 4+ acre lot in beautiful Southgate Township charm and future growth! a perfect blend of rural Over 4 acres of flat, ideal for your dream home, or workshop Surrounded by nature enjoy privacy, fresh air, and open skies Just minutes to schools, parks, and local amenities Development happening nearby neighboring lots are being turned into beautiful homes Hydro nearby easy access to utilities Only $78K per acre unbeatable price for the area!Great opportunity for families, investors, or builders looking to create something special in a growing community. (id:50886)
RE/MAX Millennium Real Estate
T102 - 62 Balsam Street
Waterloo, Ontario
Located just across from Wilfrid Laurier University and within walking distance to the University of Waterloo! An excellent opportunity for investment or personal use this fully furnished townhouse features a modern kitchen with stainless steel appliances. Offers 3 spacious bedrooms, a den with window, three bathrooms, and an additional study area on the second floor. Highlights include high ceilings and in-suite laundry for added convenience. (id:50886)
Homelife Landmark Realty Inc.
3205 Puffin Path
Oakville, Ontario
Welcome To 3205 Puffin Path, A Stunning Pre-Construction Townhome By Mattamy Homes In One Of Oakville's Newest And Most Family-Friendly Neighbourhoods. This Impressive Shamrock Model Offers 2,269 Sq. Ft. Of Beautifully Designed Living Space With GeoThermal Technology, Featuring A Bright, Open-Concept Main Level With A Spacious Dining Area, A Warm And Inviting Living Room With An Electric Fireplace, And A Contemporary Kitchen That Seamlessly Blends Style And Function-Creating The Perfect Setting For Everyday Living And Effortless Entertaining. The Second Level Hosts A Tranquil Primary Suite Complete With A Walk-In Closet And Elegant 4-Piece Ensuite, Alongside Three Additional Well-Appointed Bedrooms, A Modern 4-Piece Main Bathroom, And Convenient Second-Floor Laundry. Ideally Located Close To Major Highways, Top-Rated Schools, Parks, Shopping, And All The Best Amenities Oakville Has To Offer, This Exceptional Property Is One You Won't Want To Miss. (id:50886)
Revel Realty Inc.
626 Taylor Crescent
Burlington, Ontario
Freehold townhome in southeast Burlington! A 3 bedroom, 1/5 bath. The main floor has a living/dining room combo with an open concept through the window from the kitchen giving it tons of natural light! 2 pc bath on the main floor and access to the garage. The large primary bedroom has a 6'x6' walk-in closest, 2 additional spacious bedrooms on the upper floor with a 4 pc bath. Unspoiled basement has high ceilings, rough in bathroom, and is ready for your finishing touches! Extra-long driveway for 2 cars and a fully fenced yard! This home is conveniently located close to all amenities, shopping, schools, parks, QEW access, and the GO train! Move in ready. Some photos are virtually staged. (id:50886)
RE/MAX Escarpment Realty Inc.
307 - 2585 Erin Centre Boulevard
Mississauga, Ontario
Incredible Value at this Spacious 2 Bedroom 2 Bathroom 850 Sq.Ft Condo INCLUSIVE of ALL Utilities!! This beautiful condo is upgraded with new flooring, beautiful kitchen with stainless steel appliances and quartz counter-top, large primary bedroom with a large walk-in closet and Ensuite washroom! Step on to the balcony for the most serene feel facing the ravine, perfect spot to hang out in the summer and full privacy! Lot of great amenities in the building like Pool, hot tub, gym, sauna, billiards room, security concierge, and much more! Excellent location, right across Erin Mills Town Centre, Credit Valley Hospital, Highway 403, Transit and so much more all within walking distance! **SOME FURNITURE CAN BE INCLUDED IF NEEDED** (id:50886)
RE/MAX Real Estate Centre Inc.
7 Yellow Avens Boulevard
Brampton, Ontario
**Stunning Detached Home with 4+2 Bedrooms and 5 Bathrooms in a Prime Brampton Location**Double Car Garage with 6 Additional Driveway Parking Spaces**Spacious Open-Concept Layout with 9-Foot Ceilings on the Main Floor**2640 Above Grade Finished Sqft as per MPAC**Modern Kitchen with Breakfast Area Overlooking the Family Room**2 Laundry Rooms- Separate for Upstairs and Downstairs**Lots of Natural Light Throughout the Home**Basement Apartment with Separate Entrance - Ideal for Extended Family or Rental Income**Grand Double Door Entry with Soaring 24-Foot Ceilings in the Foyer**There is an Additional 2-piece Washroom in the Basement that has not been Mentioned Above**Conveniently Located Near Parks, Schools, Brampton Civic Hospital, Hwy 410 & Public Transit** (id:50886)
Century 21 Skylark Real Estate Ltd.
8 Tustin Road
Brampton, Ontario
Wow - This Stunning 4 Bdrm Property Is Situated On A Quiet Cul De Sac In A Family Friendly Neighbourhood. The Modern And Sleek Main Floor Is Cozy Yet Perfect To Entertain. It Features Hardwood Floors, A Two-Sided Fireplace Separating The Living & Dining room, Eat-in Kitchen With New Quartz Countertop, Backsplash, & Stainless Steel Appliances. The 2nd Level Features 4 Spacious Bdrms. Master Bdrm Has A Walk-In Closet & Huge Ensuite With 2 Skins, Tub And Shower. (id:50886)
Royal LePage Maximum Realty

