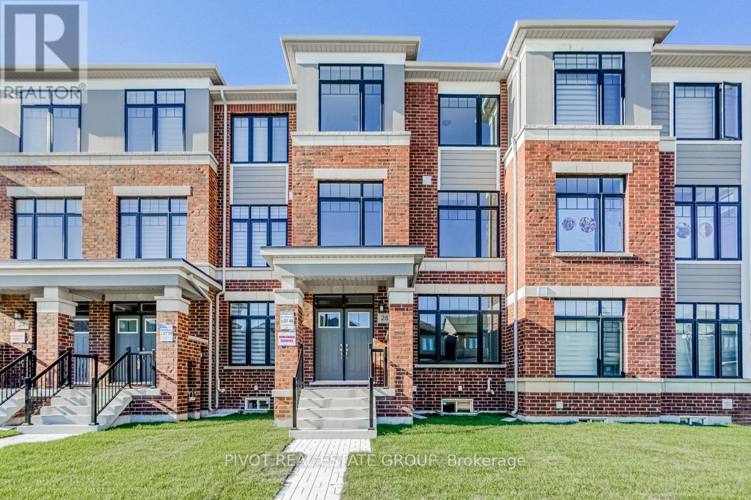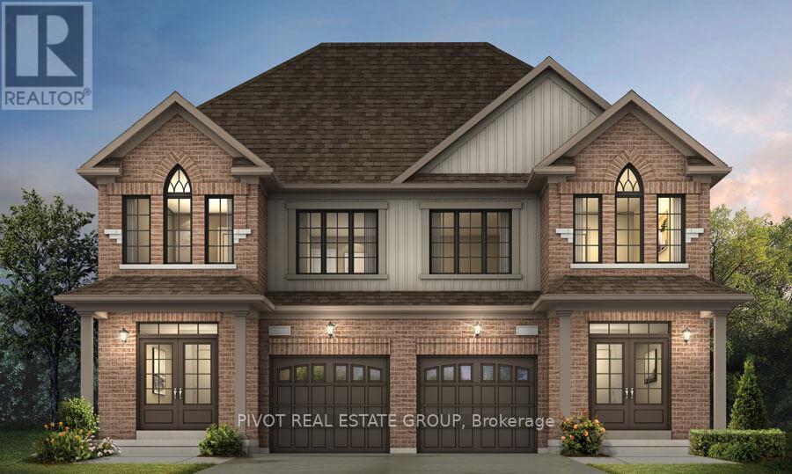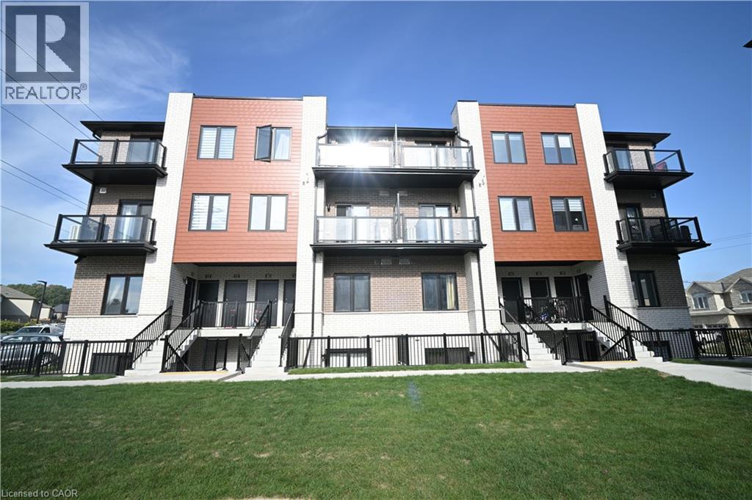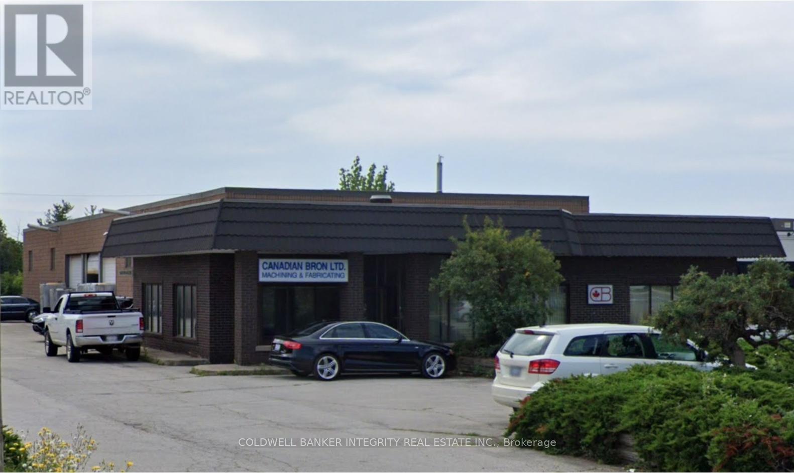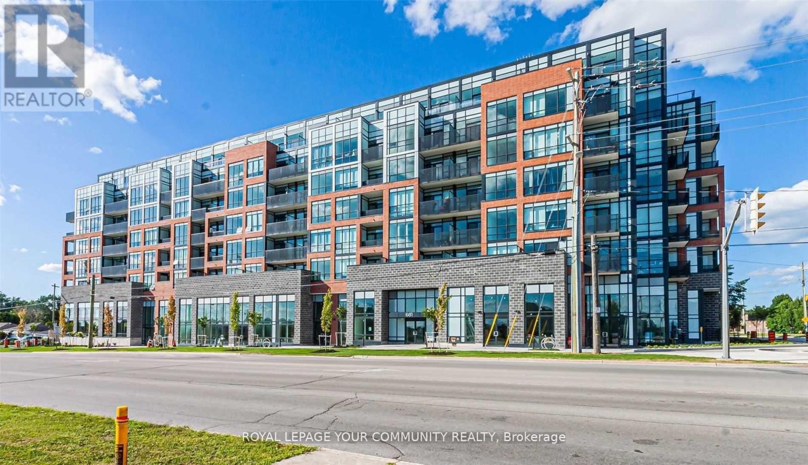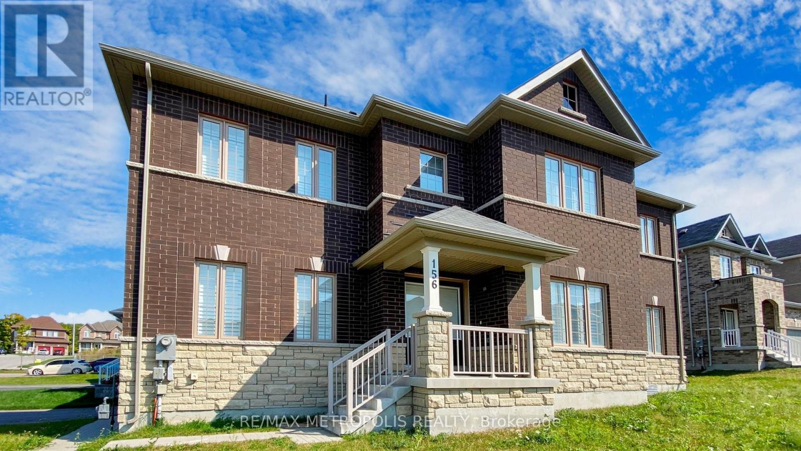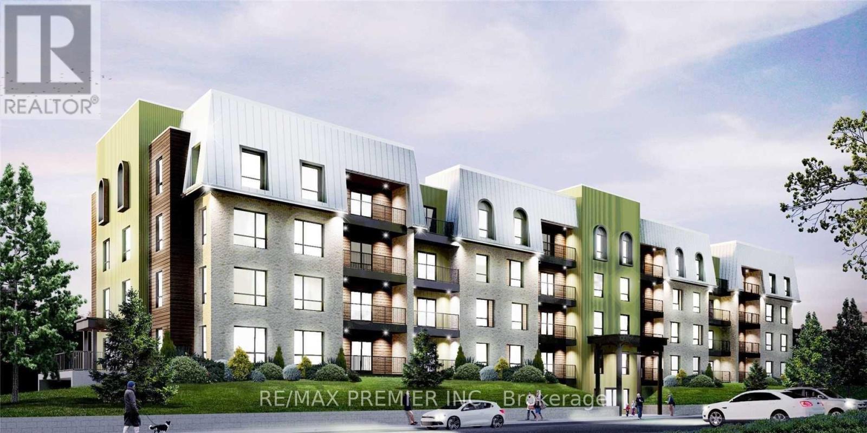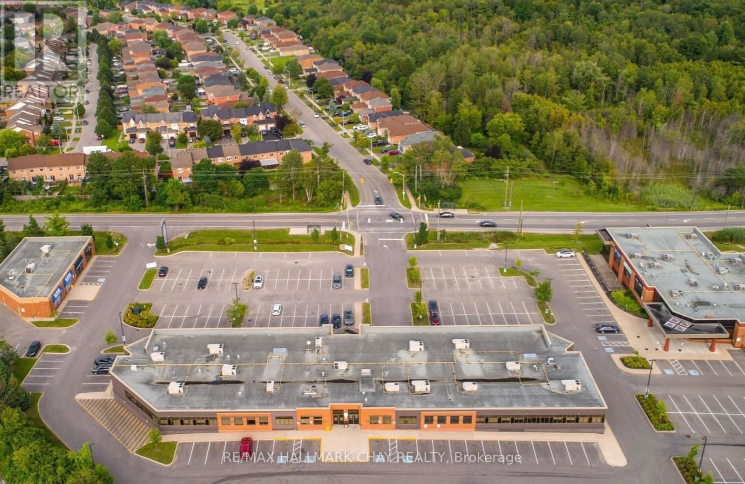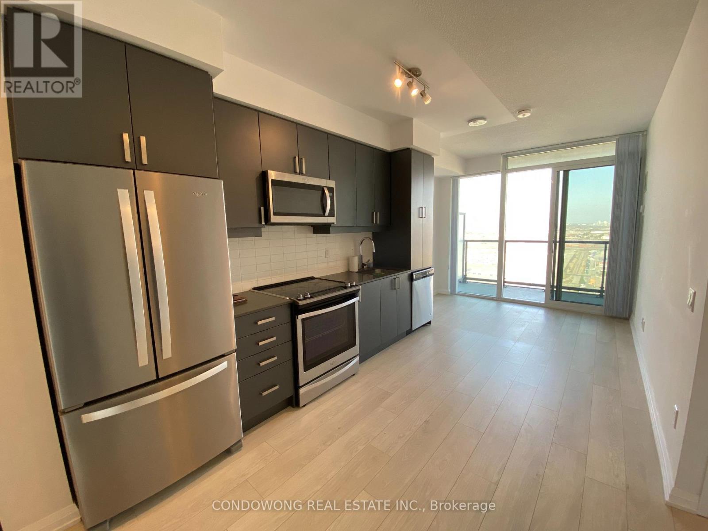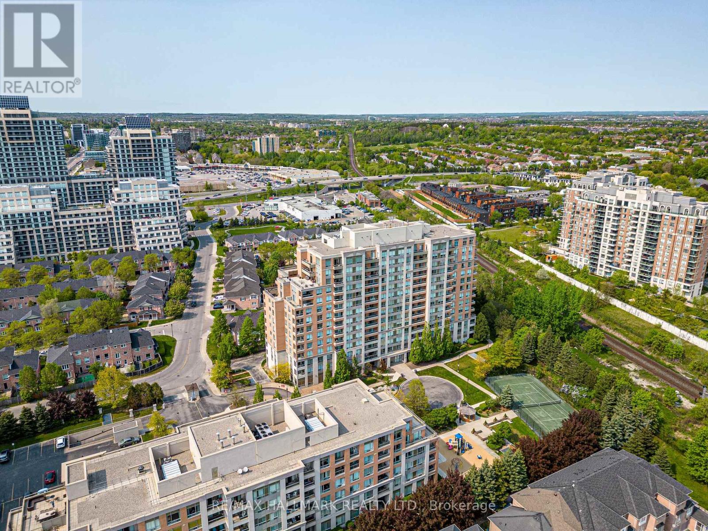28 Mccormack Road
Caledon, Ontario
Welcome to 28 McCormack Rd.! Rarely offered on the market 3 Bedroom & 2 baths modern elevation Townhome with a completely separate Bachelor apartment above grade with its own kitchen & full bathroom and a full Unspoiled basement provide additional space to add more livable space. With approximately 2,600 sq.ft of living space above grade, this spectacular townhome is located in the most desirable neighbourhood of Caledon, the Caledon Trails Community! BRAND NEW HOME NEVER LIVED IN (buy directly from builder - No Development charges on closing & Full New Home Tarion Warranty). Long driveway can accommodate more cars. Live upstairs and rent out the lower level or great home to accommodate an extended family! Located on a quiet street with quick access to McLaughlin Rd for transit. MUST SEE!!! Home features 9'ceiling on main level, hardwood flooring on ground and main levels. East Facing front door. Enjoy the sunset view off the full width balcony and from the Primary Bedroom. Open concept Kitchen with Quartz counter, oversized island, and extended upper cabinetry. Feel cozy in the Great room with B/I electric fireplace. Amazing family friendly neighbourhood, close to school, park, conservation area/trails, quick access to HWY410, close to all amazing existing amenities south of Mayfield including restaurants & shops. Proposed future Public Elementary school & huge future park is within waking distance.For nature loving homebuyers, Caledon Trails offers virtually endless hiking trails and pristine conservation areas - even equestrian parks. Head out and enjoy exploring Cheltenham Badlands, Forks of the Credit Conservation Area, and the Belfountain Conservation Area, as well as more than 20 additional preserved natural areas within 30 minutes of the community. (id:50886)
Pivot Real Estate Group
Tfn Realty Inc.
30 Lipscott Drive
Caledon, Ontario
Welcome to this beautiful 4 Bedroom upgraded with contemporary finishes EAST FACING Semi-Detached home located in the most desirable neighbourhood of Caledon, the Caledon Trails Community! BRAND NEW HOME NEVER LIVED IN (buy directly from builder - No Development charges on closing & Full New Home Tarion Warranty). Over 2,000 sq. ft above grade. Home is qualified under the new First Time Home buyer's Government Incentives. Great starter home! MUST SEE!!! 9'ceiling on both main and second floor. Hardwood throughout. Tasteful UPGRADED HOME.Full Unspoiled basement with side door entrance built provides additional space for your personal touch and room to grow. Amazing family friendly neighbourhood, close to school, park, conservation area/trails, quick access to HWY410, close to all amazing existing amenities south of Mayfield including local art studios, shops and boutiques, exquisite local restaurants, as well as convenient access to transit. Proposed future Public Elementary school & huge future park is within waking distance. For nature loving homebuyers, Caledon Trails offers virtually endless hiking trails and pristine conservation areas even equestrian parks. Head out and enjoy exploring Cheltenham Badlands, Forks of the Credit Conservation Area, and the Belfountain Conservation Area, as well as more than 20 additional preserved natural areas within 30 minutes of the community. (id:50886)
Pivot Real Estate Group
Tfn Realty Inc.
26 Lipscott Drive
Caledon, Ontario
Welcome to this beautiful 4 Bedroom upgraded with contemporary finishes EAST FACING Semi-Detached home located in the most desirable neighbourhood of Caledon, the Caledon Trails Community! BRAND NEW HOME NEVER LIVED IN (buy directly from builder - No Development charges on closing & Full New Home Tarion Warranty). Approximately 2,020 sq. ft above grade Modern Elevation C with larger windows maximizing natural lighting in home. Home is qualified under the new First Time Home Buyer's Government Incentives. Great starter home! MUST SEE!!! 9'ceiling on both main and second floor. Hardwood throughout. Tasteful UPGRADED HOME. Full Unspoiled basement with SIDE DOOR entrance built provides additional space for your personal touch and room to grow. Amazing family friendly neighbourhood, close to school, park, conservation area/trails, quick access to HWY410, close to all amazing existing amenities south of Mayfield including local art studios, shops and boutiques, exquisite local restaurants, as well as convenient access to transit. Proposed future Public Elementary school & huge future park is within waking distance. For nature loving homebuyers, Caledon Trails offers virtually endless hiking trails and pristine conservation areas even equestrian parks. Head out and enjoy exploring Cheltenham Badlands, Forks of the Credit Conservation Area, and the Belfountain Conservation Area, as well as more than 20 additional preserved natural areas within 30 minutes of the community. (id:50886)
Pivot Real Estate Group
Tfn Realty Inc.
10 South Creek Drive Unit# 51
Kitchener, Ontario
Looking for a brand new unit to move into....this is the one! Welcome to 51-10 South Creek Drive in one of Kitchener's fastest growing neighborhoods. This unit is modern in style and makes everyday living so easy. This brand new never lived in unit features a gorgeous open concept kitchen with new stainless steel appliances open to a cozy family room. You will love the large windows and open balcony with views of the neighborhood. The main level also features a powder room and enclosed stacked laundry. This condo features two spacious and bright bedrooms, two three piece bathrooms and linen closet. This home is perfect for investors, downsizers or for first time home buyers......... you will enjoy savings up to 35000.00 with the Builders First Time Home Buyer GST Rebate. You can also take advantage of the Builders 0% financing for the first six months! Book your showing today! (id:50886)
RE/MAX Twin City Realty Inc.
2120 Speers Road
Oakville, Ontario
Opportunity to lease a freestanding industrial building in a prime location of Oakville. The building is approximately 7,500 sq. ft. in size. Industrial area has 4 large drive-in doors and 16' clear height. Shipping corridor is fenced and secured by automated gates. E1 zoning allows for a variety of uses including manufacturing, contractors or service commercial establishments. Potential to decrease the size of some office space. Close-proximity to many amenities. Directly across from Bronte GO Station and minutes away from Highway QEW/403. Tenant to confirm all listing details. Recent high quality upgrades and finishes to the offices. New LED lighting in the warehouse. Please note as per the Town of Oakville By-Laws, Automotive uses are NOT permitted. (id:50886)
Coldwell Banker Integrity Real Estate Inc.
521 - 681 Yonge Street
Barrie, Ontario
**Corner Unit With Stunning Unobstructed Southwest Views Of Barrie** Enjoy Nearly 1,000 Sq. Ft. Of Combined Living Space Including Private Balcony. This Spacious Open-Concept Suite Features A Split 2-Bedroom Layout, 2 Luxurious Bathrooms And 2 Walk-In Closets. The Modern Kitchen Boasts A Large Upgraded Centre Island With Storage, House-Sized Stainless-Steel Appliances, And Quartz Countertops. Soaring 9' Ceilings, Expansive Windows With Roller Blinds And Quality Flooring Throughout Create An Inviting Place To Call Home. Steps To Public Transit & Within 1.5 Km Of Go Station, Grocery Stores, Restaurants And More **Parking And Locker Included** (id:50886)
Royal LePage Your Community Realty
156 Muirfield Drive
Barrie, Ontario
4 Bedroom, 4 Bathroom Home In The Ardagh Neighborhood Of Barrie. The Spacious Living Area , Modern Kitchen Spacious kitchen. The Primary Suite Offers Ample Closet Space And Ensuite Bath and Standing shower. Enjoy The Convenience Of Being Near Highway 27, Ideal For Commuters. With A Beautiful, Open Layout, This Home Is Designed For Families Or Professionals, This Property Promises A Lifestyle Of Comfort and space. (id:50886)
RE/MAX Metropolis Realty
604 - 5 Chef Lane
Barrie, Ontario
Bistro Culinary-Inspired Condo Living in a Desirable Location! Experience stylish urban living in this 742 sq ft penthouse suite, perfectly situated walking distance to the Go Station, transit, and grocery shopping. Just minutes from the waterfront, Hwy 400, Restaurants, and more. This bright and open-concept layout features 9' smooth ceilings, a modern chef-style kitchen with granite countertops, backspalsh, and breakfast bar, plus laminate flooring throughout for a seamless flow. Relax in the spacious living area that opens to private balcony with gas BBQ hookup and beautiful, unobstructed views of trees and ravine. The sleek bathroom includes a walk-in glass shower, and you'll enjoy the convenience of in-suite laundry. This unit offers comfort, style, and unbeatable convenience-all in one exceptional location. (id:50886)
RE/MAX Premier Inc.
202 - 480 Huronia Road
Barrie, Ontario
Professional Office space available immediately in busy Medical building located in the rapidly growing South End of Barrie. This Unit offers numerous offices, a large reception/waiting area, kitchen/staff room, storage areas, two washrooms as well as A/C, sprinklers, public elevator , ample parking space, and easy access to Hwy 400. With a qualified Tenant, the Landlord has agreed to terminate existing Leases and sign a new Lease with the new Tenant. (id:50886)
RE/MAX Hallmark Chay Realty
2718 - 7895 Jane Street
Vaughan, Ontario
Gorgeous Condo In An Amazing Location And State Of The Art Building (Met Condo). Modern Luxury Bldg 2 Mins Walking Distance To Subway System. Close To All Major Hwy's 400,401 & 407, York University, Vaughan Mills Shopping Centre & Major Mac Hospital. Concierge, Theatre, Gym, Party Rm, Whirlpool, Sauna & Yoga Rm, Tech Lounge, Lounge Bar, Outdoor Bar & Bbq, Media & Games Rm. (id:50886)
Condowong Real Estate Inc.
1611 - 292 Verdale Crossing
Markham, Ontario
Discover Urban Luxury Living At It Finest! Immerse Yourself In The Breathtaking North East Views From This 2 Bedroom, 2 Bath Unit With 9' Ceilings, Enjoy The Specious Balcony & Functional Layout, Complemented By Laminate Floors Through-out, Indulge In The Modern Elegance Of Granite Counter Tops & Backsplash.This Is Your Chance To Call Gallery Square Condo Home-A Brand New Addition To The Downtown Markham Skyline. Offering Unparalleled Sophistication . Conveniently Located Steps Away From Viva Transit, Go Station, York University, VIP Cineplex & A Variety Of Dining, Banking & Shopping Options, With Easy Access To Hwy 404/407, Your Dream Lifestyle Awaits, Don't Miss Out On This Extraordinary Opportunity! (id:50886)
RE/MAX Atrium Home Realty
615 - 29 Northern Hts Drive N
Richmond Hill, Ontario
LOCATION LOCATION LOCATION!! Exquisite 2 Bedroom & 2 Bathroom Condo Apartment With Over 900 Sqft & Balcony In The Heart Of Richmond Hill. Located in the coveted Empire Place gated complex, this bright and spacious suite offers the perfect blend of comfort, style, and convenience. Step inside to discover a thoughtfully designed layout featuring floor-to-ceiling windows, accent light fixtures, and elegant crown moulding throughout. The open-concept kitchen is equipped with modern cabinetry, stainless steel appliances (fridge, gas stove oven, dishwasher), a sleek backsplash, and a breakfast bar, ideal for casual meals or entertaining guests. The expansive living and dining area offers the perfect space to unwind or host, with a seamless walkout to your large private balcony overlooking quiet, picturesque views, a rare find in condo living. The primary bedroom is a relaxing retreat, complete with a walk-in closet and a stylish 3-piece ensuite featuring a glass shower. The second bedroom is equally bright and spacious, with its own walkout to the balcony and access to a 4-piece main bathroom with a shower/tub, perfect for guests or family. Enjoy the convenience of in-suite laundry, 1 underground parking spot, and 1 locker. This well-managed, secure building offers 24-hour gated security and resort-style amenities including an indoor pool, gym, sauna, tennis court, party room, and ample visitor parking. All utilities and cable TV are included in the maintenance fees. Unbeatable location! Just steps to Langstaff GO Station, Viva/YRT transit, Highways 407/404, Hillcrest Mall, restaurants, top-rated schools, and beautiful parks and trails. Whether you're a first-time buyer, downsizer, or investor, this move-in-ready gem offers it all. Dont miss this opportunity to live in one of Richmond Hills most desirable communities! (id:50886)
RE/MAX Hallmark Realty Ltd.

