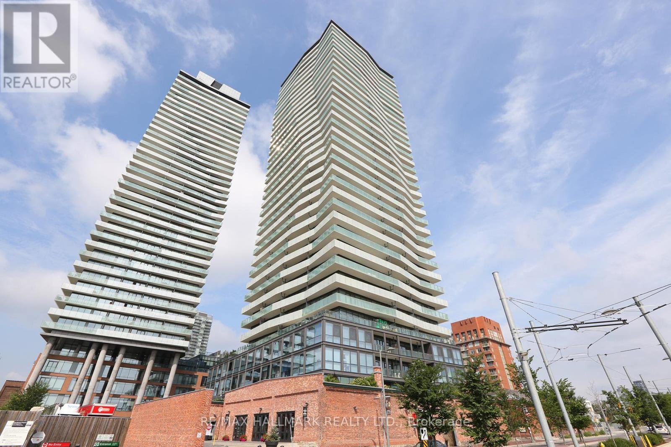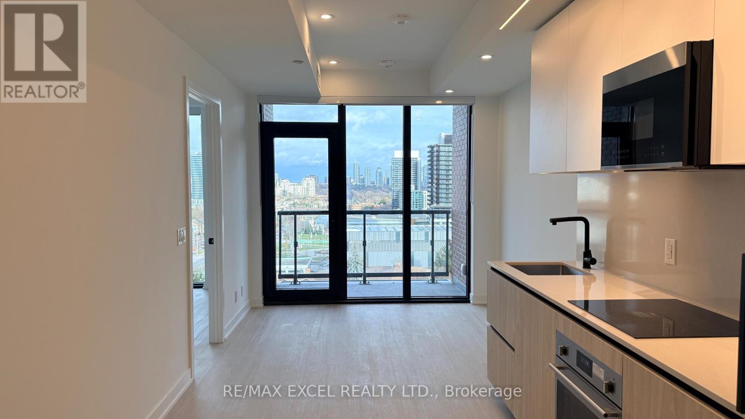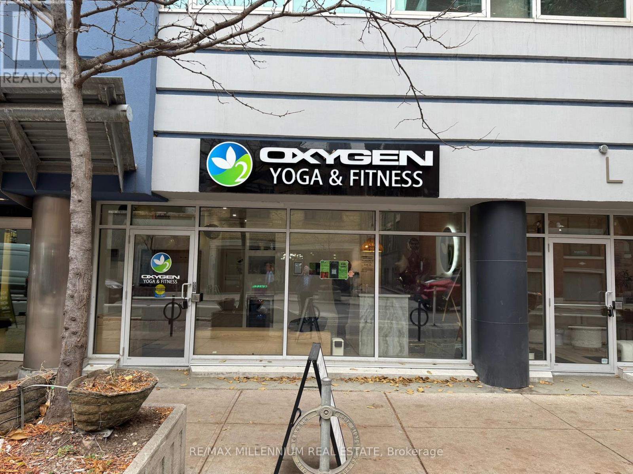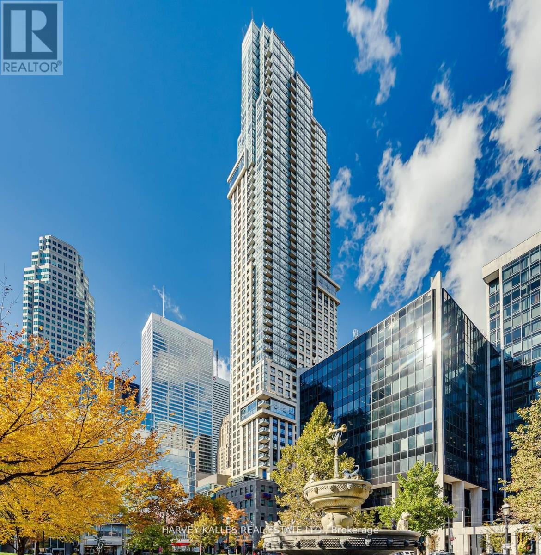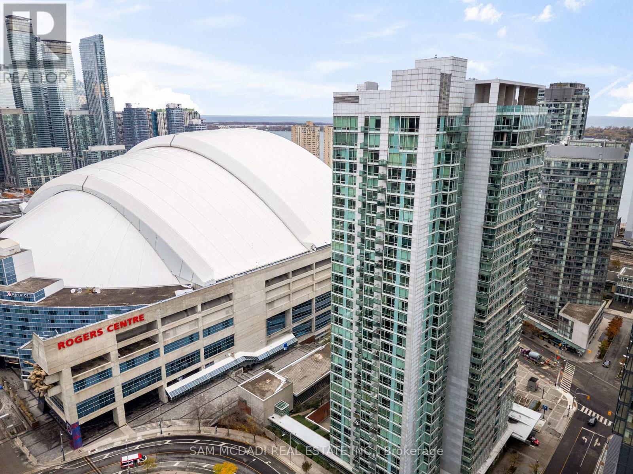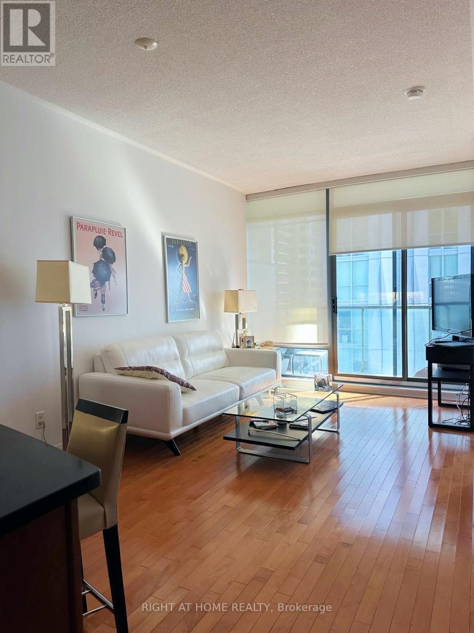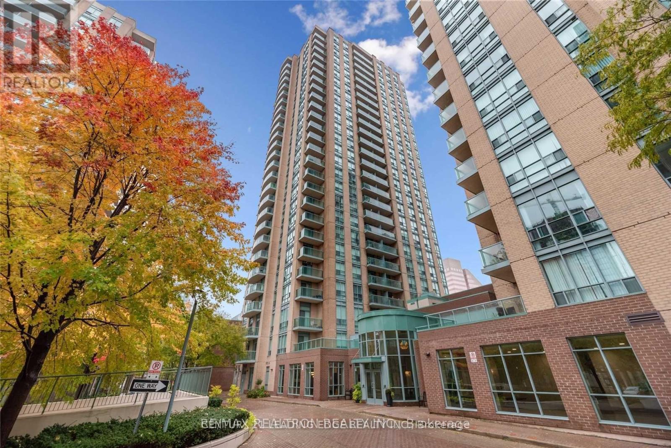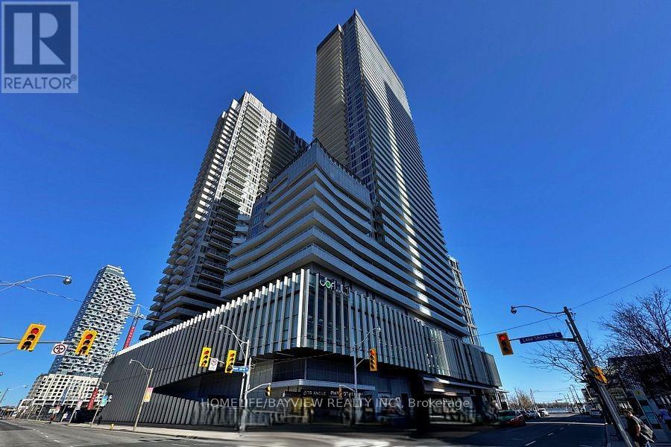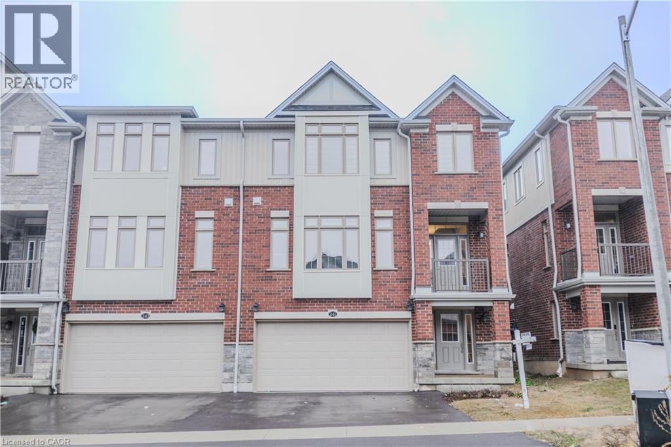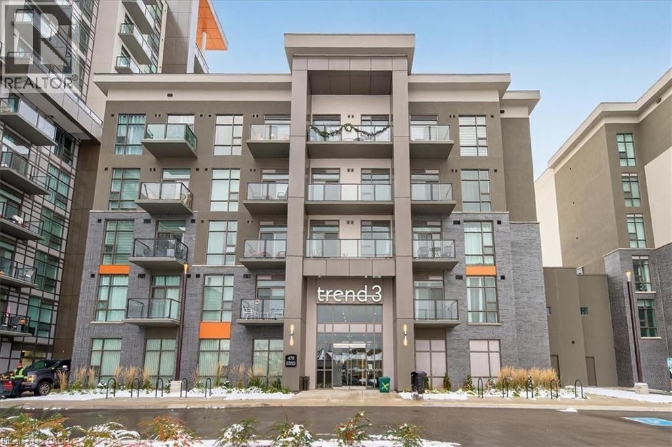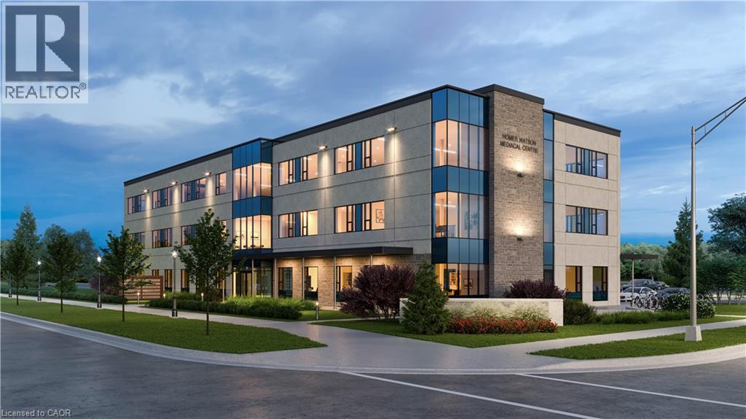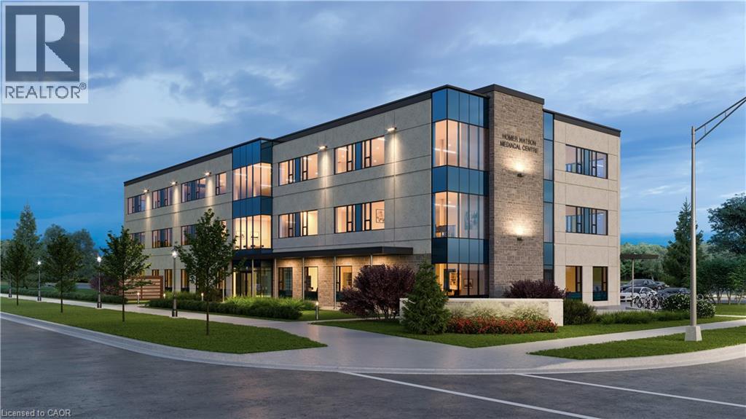2408 - 390 Cherry Street
Toronto, Ontario
Distillery District living at it's best in The Gooderham! This bright and spacious 1 bedroom + den features 9' ceilings, floor-to-ceiling windows, hardwood flooring and stunning unobstructed views of the lake and Toronto Island. The large eat-in kitchen is equipped with stainless steel appliances, granite countertops and plenty of prep space. The bedroom includes a full-size double closet and direct access to the 4-piece semi-ensuite bathroom with rain shower head. This floor plan offers a multitude of options with respect to furniture placement, provisions for a home office and even space for a roommate. There is also a full-width 150 SF balcony that is wide enough for table and chairs or loungers. Extensive amenities include a gym, yoga studio, outdoor pool, BBQ area, guest suites and 24-hr concierge. Easy access to the TTC with the King streetcar loop at your doorstep. And don't forget the fabulous shops, bars and restaurants of The Distillery. Floor plan is attached. (id:50886)
RE/MAX Hallmark Realty Ltd.
901 - 699 Sheppard Avenue E
Toronto, Ontario
Welcome to Six99, a Brand New modern boutique condominium that stands out architecturally in the heart of Bayview Village. Experience everyday luxury and unmatched convenience, just a 2-minute walk to Bessarion TTC Station (Line 4) and a 5-minute drive to Hwy 401 and Bayview Village Shopping Centre. With shopping and dining just steps away, every detail of this building-from exterior to interior-is thoughtfully designed to combine timeless sophistication with lasting value, setting a new benchmark for North York condo living.Amenities include: a fully equipped fitness centre, two bookable party rooms on the top floor, a rooftop terrace with outdoor dining and BBQs, and a lobby co-working space. (id:50886)
RE/MAX Excel Realty Ltd.
Skylette Marketing Realty Inc.
4 - 410 Adelaide Street
Toronto, Ontario
OYF has a marketing & sales program, that has proven successful for over 100 owners across the network. Our team provides guidance and strategy, while studio owners focus on building their community. The FAR Infrared heat is proven to increase blood circulation, burn more calories, increase the flexibility and promote detoxification of our members. OYF pioneers the safety & efficacy of FAR Infrared heat in the fitness studio environment. OYF formatted classes have been tested at over 70 locations, and designed to keep members invested and interested, giving them a well rounded workout.Prime Toronto location established, profitable Oxygen Yoga & Fitness franchise now available for sale.1,700 sq ft modern, fully built-out studio Infrared hot yoga + fitness fusion concept with strong brand recognition Loyal membership base and consistent revenue All high-end equipment, build-out, and systems included Excellent lease in place with favorable terms Ideal for an owner-operator or investor seeking a premium wellness business Rare chance to acquire a thriving, move-in-ready studio in one of Toronto's most desirable neighborhoods. (id:50886)
RE/MAX Millennium Real Estate
2709 - 88 Scott Street
Toronto, Ontario
Downtown living at its best! This elegant well kept 2 bedroom + media, 2 bathroom corner suite has panoramic view of the city skyline. Floor-to-ceiling widows provide abundance of natural light. Parking and locker are included! Stainless steel appliances, modern kitchen & balcony. One of the best lay-outs in the building. Walking distance to the financial and entertainment districts. With all that downtown living has to offer. (id:50886)
Harvey Kalles Real Estate Ltd.
1006 - 81 Navy Wharf Court
Toronto, Ontario
Bright Corner 1-Bedroom + Den with floor-to-ceiling windows and breathtaking unobstructed lake view from the sought-after south-west exposure. Equipped with stainless steel appliances, freshly painted throughout, and a modern, spacious feel. Fantastic layout-one of the best in the building-with a large den that can easily be converted into a second bedroom by adding a door. Includes a parking spot and one locker located close together. Step into this sun-drenched suite where elegance meets unbeatable convenience. The open-concept layout seamlessly blends the living, dining, and kitchen areas, creating the perfect space for entertaining or unwinding. Amenities include Indoor pool, jacuzzi, saunas, full fitness centre, theatre room, guest suites, party room, landscaped garden, BBQ area, 24-hour concierge, and plenty of visitor parking. All in the heart of downtown-city living at its finest. (id:50886)
Sam Mcdadi Real Estate Inc.
1904 - 18 Yorkville Avenue
Toronto, Ontario
Your Yorkville escape awaits. This stylish one-bedroom suite features high ceilings, hardwood floors, and thoughtful finishes throughout. Enjoy effortless living with parking, kitchen essentials, high-speed internet, and monthly cleaning included. Relax and unwind with exceptional amenities: fitness centre, sauna, media room, and 24-hour concierge service. Step outside to discover Yorkville's best boutique shopping, cafés, and fine dining just moments away. Pet inquiries welcome. Available from January 1, 2026. (id:50886)
Right At Home Realty
706 - 22 Olive Avenue
Toronto, Ontario
North York Best Location Next To Finch Subway Station! This Freshly Painted 2 Br 1 Bath Corner Unit Has 785 Sq.Ft. Bright And Spacious! Brand New Bamboo Flooring Throughout! Eat In Kitchen In A Separate Room With a Window, Renovated With White Cabinet Doors, New Quartz Countertops, Double Sinks, a Brand New Dishwasher and a Modern Black Faucet! Updated Bathroom With New Vanity, Mirror, Toilet and Two Pot Lights! Practical Split Brs and 2nd Br Has Floor To Ceiling Windows! Updated LED Lights and New Switches! One Parking And One Locker Included! Maintenance Fee Includes All Utilities! Very Well-Maintained Building, Recently Updated Lobby, Hallway and Elevators! Move-In Ready Unit! (id:50886)
Century 21 Leading Edge Realty Inc.
4104 - 15 Lower Jarvis Street
Toronto, Ontario
Rise to the top! Elevate your lifestyle in this unique & grand 2 bedroom + 2 washroom corner condo at Lighthouse West Tower by Daniels (approx 1243 sqft+ 289 sqft balcony space) & **Premium Tandem parking space**. Take in the stunning panoramic lake and city views from the expansive balcony. The Great Room - lends itself well to multi-purpose usage - whether its open concept or enclosed. Practical split bedroom plan, both bedrooms with walk-in closets. Featuring 10' smooth ceiling, engineered wood floors, floor to ceiling windows. Chef inspired kitchen with integrated Miele appliance package (Fridge, Cooktop, B/I Oven, B/I dishwasher). Bright & spacious unit, open concept layout, great for entertaining. 3 balcony walkouts. Amazing waterfront location- steps to Loblaws, Farmboy, Shoppers Drug Mart, Restaurants, Starbucks, Cafes, Banks, George Brown College, Sugar Beach, Harbourfront, St. Lawrence market, Martin Goodman Recreational Trail. Easy access to transit, Union Station, PATH system, Gardiner, DVP, Lake Shore Blvd. Short walk to Financial District, Distillery District, Eaton Centre. ***Owner's Furnishings can be included for a true turn key possession. Amazing purchase opportunity for a truly rare & spacious unit. *** Superb building amenities: 25,000 sqft of club style facilities on 3rd & 11th floor: Fitness centre (weight resistance area, yoga/pilates, cardio, stretch and dance areas), Outdoor pool, outdoor tennis / basketball court, barbecue terrace, garden prep studio & zen garden, community gardening plots, party room, catering kitchen, fireside lounge, social club, party room theatre room, arts and crafts studio. (id:50886)
Homelife/bayview Realty Inc.
241 Raspberry Place
Waterloo, Ontario
For Lease - This beautiful 4-bedroom, 4 wash. A Family home features a convenient main-floor bedroom, ideal for guests or multi-generational living. Enjoy cozy evenings in a spacious home with a double garage, just minutes from the highly-rated Vista Hills Public School perfect for busy mornings. With Costco, Walmart, and a variety of dining and shopping options nearby, everything you need is within reach. Plus, major universities are just a short drive away, making this location perfect for families and students. (id:50886)
Exp Realty Of Canada Inc
Exp Realty Of Canada Inc
470 Dundas Street Unit# 428
Waterdown, Ontario
Welcome Home to TREND 3 by the award winning New Horizon Development Group, this 1 bedroom plus den unit comes with 1 underground parking spot, 1 storage locker and a state of the art Geo thermal Heating and Cooling system which keeps the hydro bills low !!! Enjoy the open concept kitchen and living room with all new stainless steel appliances, a breakfast bar and a walk-out to your private balcony. The condo is complete with a 4 piece bathroom and in suite laundry.Enjoy all of the fabulous amenities that this building has to offer; including party rooms, modern fitness facilities, rooftop patios and bike storage. Situated in the desirable Water down community with fabulous dining, shopping, schools and parks.5 minute drive to downtown Burlington or the Aldershot GO Station, 20 minute commute to Mississauga (id:50886)
RE/MAX Escarpment Realty Inc.
15 Pearson Street Unit# 103
Kitchener, Ontario
Brand new, first-class medical/professional space available at Forestview Medical Centre, prominently located at Homer Watson Blvd. in Kitchener. Offering 1,855 sq. ft. of premium first-floor space with flexible suite options ideal for medical clinics, practitioners, therapists, and other professional users. Features include modern exterior, ready for tenant buildouts, and excellent visibility with easy access to major roads and public transit. Multiple size configurations available. Photo is a rendering (id:50886)
Coldwell Banker Peter Benninger Realty
15 Pearson Street Unit# 200b
Kitchener, Ontario
Brand new, first-class medical/professional space available at Forestview Medical Centre, prominently located at Homer Watson Blvd. in Kitchener. Offering 3,000 sq. ft. of premium first-floor space with flexible suite options ideal for medical clinics, practitioners, therapists, and other professional users. Features include modern exterior, ready for tenant buildouts, and excellent visibility with easy access to major roads and public transit. Multiple size configurations available. Photo is a rendering (id:50886)
Coldwell Banker Peter Benninger Realty

