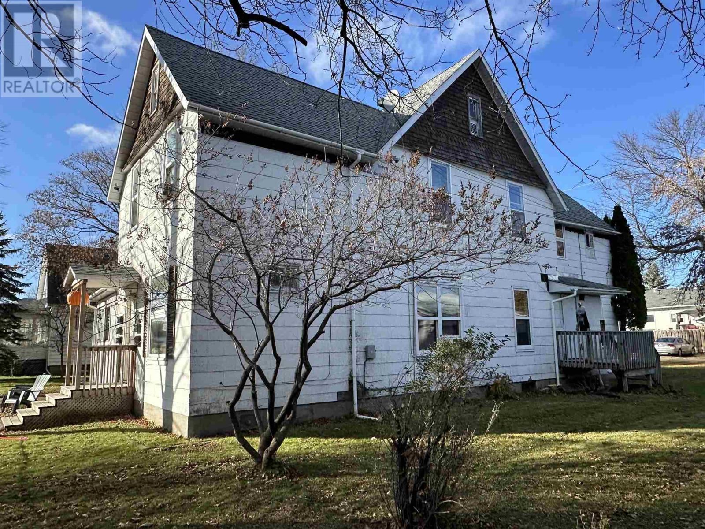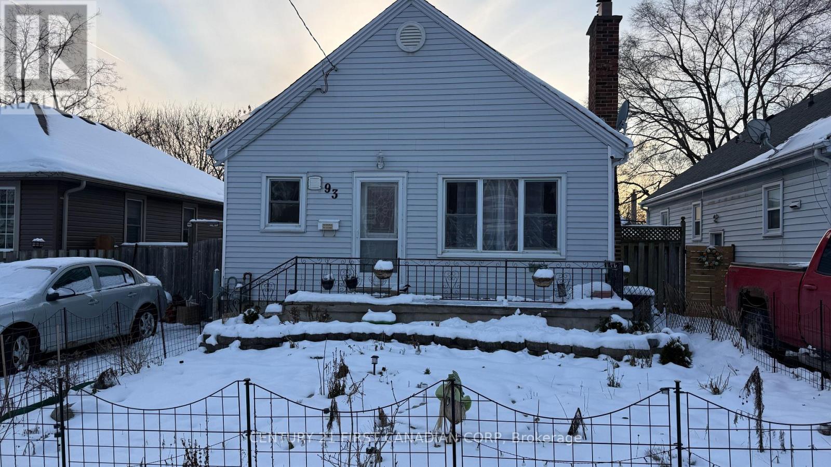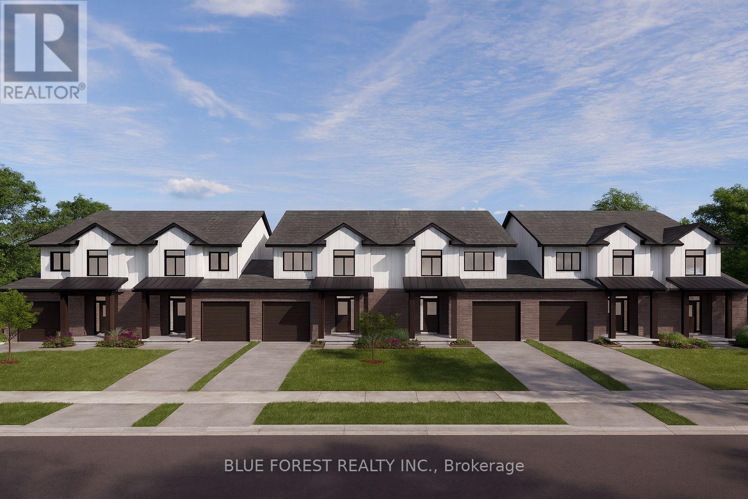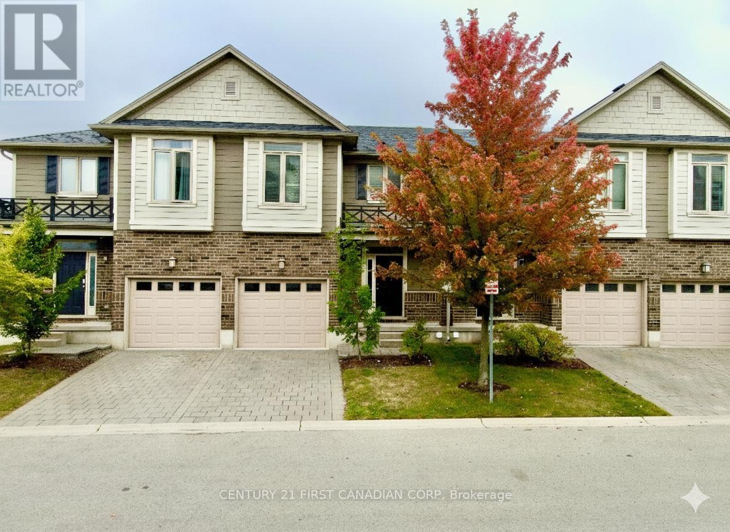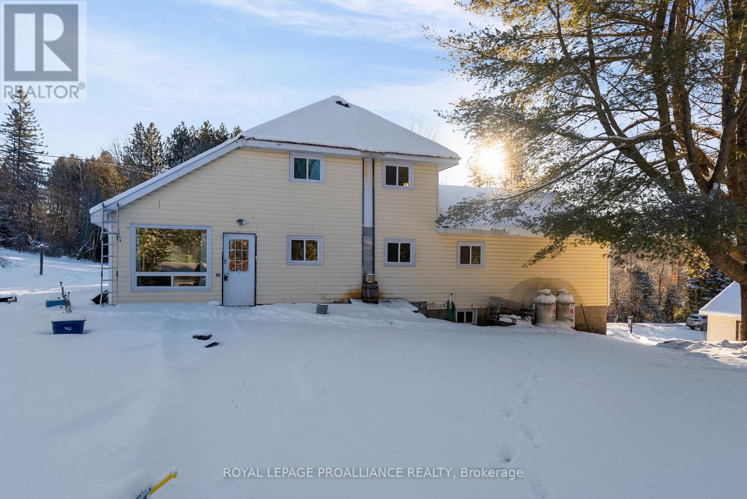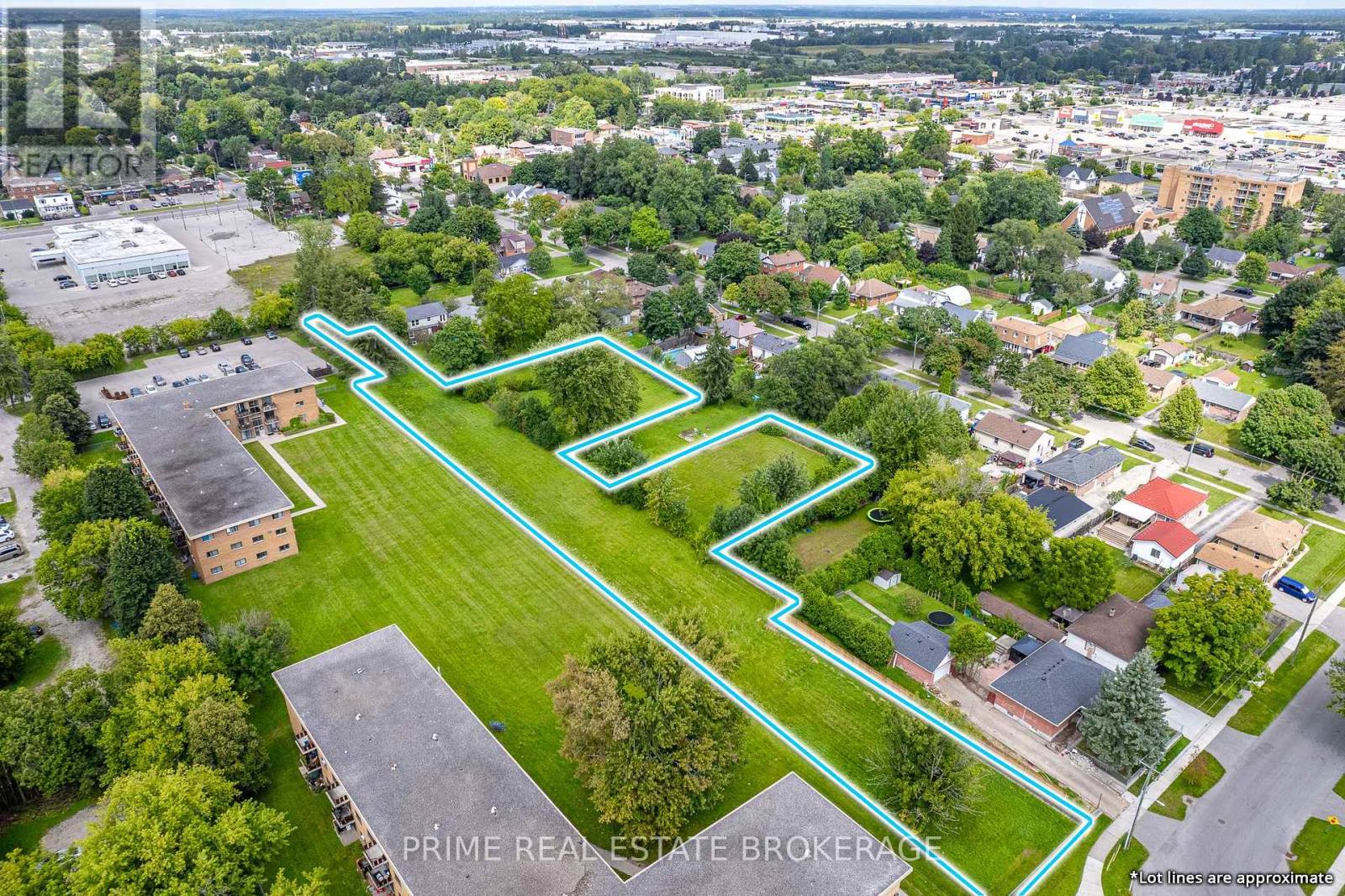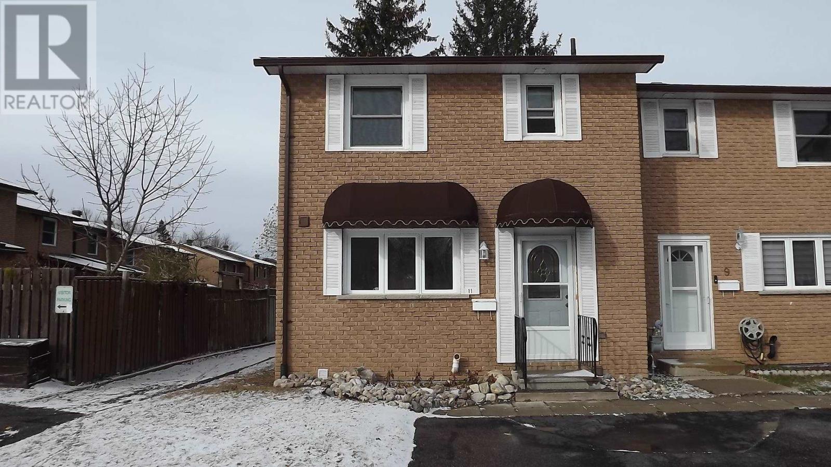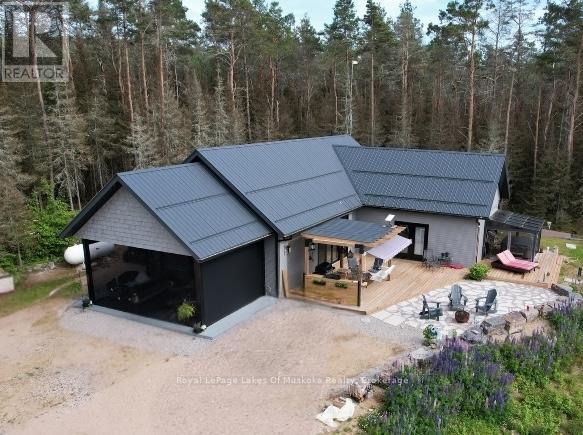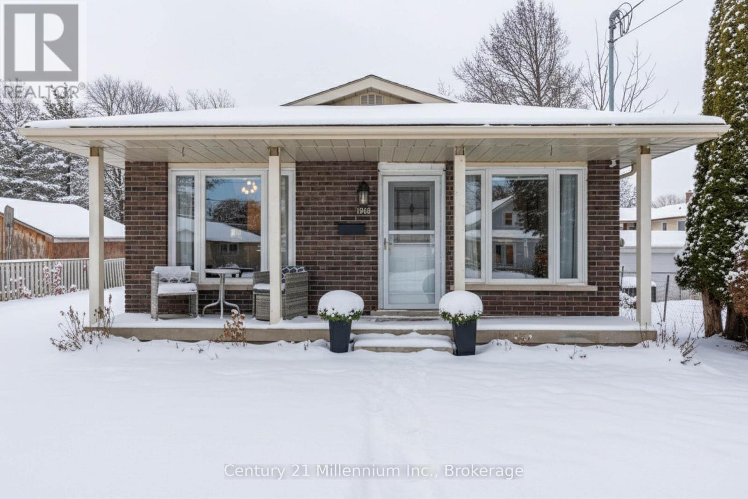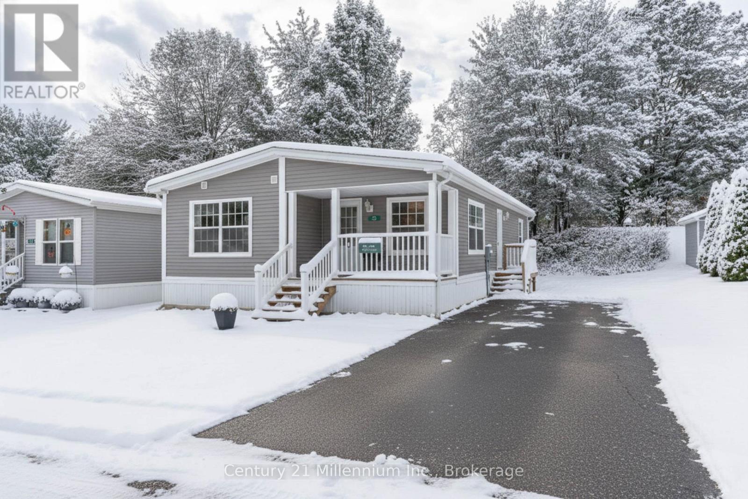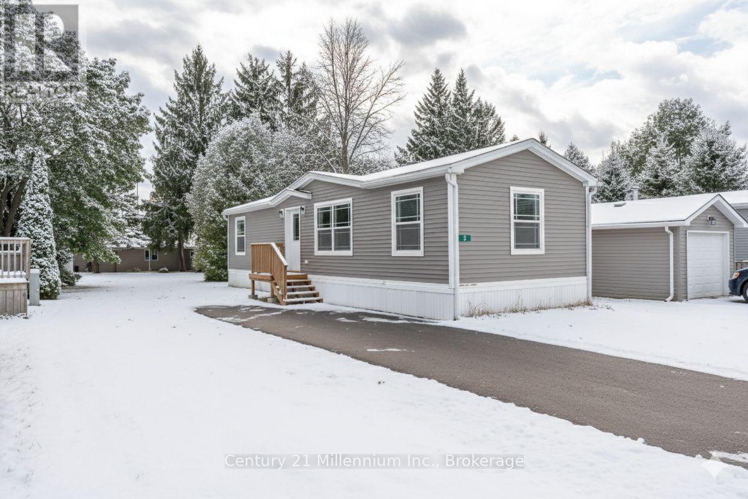314 First St E
Fort Frances, Ontario
Close to downtown. Multi unit Investment opportunity. 5 units - 1 x 2 bedroom, 3 x 1 bedroom, 1 studio apartments. Well maintained with good shingles, most windows replaced, electrical upgrades in 2024, plus other regular upkeep. (id:50886)
RE/MAX Northwest Realty Ltd.
93 Elgin Street
London East, Ontario
This three-bedroom, one bathroom main floor apartment features hardwood floors throughout. The unit includes 1 parking space and shared backyard space for outdoor enjoyment. The location offers easy highway access to the 401, and a variety of shopping centres and dining options nearby. Close proximity to downtown and the east end industrial area makes commuting a breeze. The apartment maximizes living space and provides practical rental accommodation in a well-connected neighbourhood. (id:50886)
Century 21 First Canadian Corp
Lot 1 Mctavish Street
Strathroy-Caradoc, Ontario
Bakker Design & Build Inc. presents these brand-new, FREEHOLD townhomes in the new Buchanan Crossings Development in Strathroy. Offering approximately 1,800 sq. ft. of finished living space, these spacious homes are designed for comfort, functionality, and modern living. The main floor features an open layout offering a bright living area with 9-foot ceilings, a family-sized dining space, and a well-designed kitchen with ample storage and countertop space. Upstairs, you'll find four generous bedrooms, including a primary with a 4-pc ensuite and walk-in closet. A full bathroom and convenient second-floor laundry complete this level. The basement provides future potential with a rough-in for a 3-pc bath, ideal for adding extra living space as needed. TO BE BUILT!! Multiple lots and layouts are available. (id:50886)
Blue Forest Realty Inc.
45 - 112 North Centre Road
London North, Ontario
LOCATION, LOCATION, LOCATION! Discover the best of Masonville in this stunning condo. Walkable to top schools, Western University, and University Hospital (UH), this spot offers unparalleled convenience. Enjoy an exciting lifestyle with shopping, movie theatres, restaurants, and gym facilities all just moments from your door. The bright main level features a fantastic open-concept great room flowing into a modern kitchen and dining area, complete with sliding doors to a private deck perfect for entertaining and summer relaxation. Upstairs, find three spacious bedrooms, highlighted by a magnificent primary suite offering a fabulous walk-in shower and a private balcony. The finished lower level adds valuable living space with a versatile family room or bedroom and a 3-piece bath. The home features three full and one half-bath in total! The unbeatable proximity to campus and UH guarantees high rental demand and excellent long-term appreciation for investors. For end-users, it's maintenance-free living in a prime location. Book your viewing today (id:50886)
Century 21 First Canadian Corp
169 Burlanyett Road
Hastings Highlands, Ontario
What a property! 44.5 acres of lush forest, trails, creek, and your own pond. Absolutely beautiful, with wonderful privacy, but just minutes from highway and all amenities. Looking for a shop or garage? Need storage for work as mechanic, storing vehicles, snowmobiles, boats and ATV's, or some woodwork? The property has a detached two car garage with hydro plus a 38 X 28 insulated shop. Tidy home ready for immediate occupancy, just awaiting cosmetic updates to make it your own. Clean pond with its own little waterfall feature... ideal for swimming or even having your own fishing spot in the backyard. Amazing winter spot for your own ice skating rink! The 4 bedroom home has a walkout basement and attached single car garage, and a main floor primary bedroom and main floor laundry. Just so much to like here, and remarkable value. New furnace, well and water system were completed in 2017 (with over 10 gallons per minute). Close to snowmobile trails, minutes to Papineau Lake public beach. (id:50886)
Royal LePage Proalliance Realty
1838 Dumont Street
London East, Ontario
This exceptional 7-parcel land assembly offers a total of 1.52 acres in a high-demand area. With R8-3 and R2-3 residential zoning, you can develop low-rise apartments or Stacked Towns. This property features excellent accessibility to major roads and amenities, including great schools and shopping at Smart centres London East. Leverage the combined space for a significant development or multiple ventures in this thriving community. Don't miss this rare investment opportunity with limitless potential. Contact us for more details and to schedule a viewing! (id:50886)
Prime Real Estate Brokerage
11 Frame Cres
Elliot Lake, Ontario
Affordability meets elegance. This practical 3 bedroom, end unit townhouse feels like a new home inside with almost everything tastefully renewed. In recent weeks this home has seen a total makeover. New kitchen cabinets countertop & flooring. The living room/ dining room has upgraded flooring, paint and a brand new gas fireplace with unique flagstone that has not been used. From the wide open concept living room you have upgraded patio doors that lead to a patio, shed and fenced backyard. Upstairs there is a 4 pc. bath & 3 bedrooms that all have brand new attractive vinyl plank flooring with new baseboards. In the lower level you have an inviting, large rec.rm with fanciful tongue and groove wood adorning the walls and ceiling with a wall mount electric fireplace for ambiance. There is also a 2 pc. bath just renewed along with a cozy laundry room. Much work and expense has gone into this home for you to enjoy at a sacrifice price. Renovations should be finished very, very soon. (id:50886)
Royal LePage® Mid North Realty Elliot Lake
679 Boulder Road
South River, Ontario
Your private 1+1 bed, 1930 sq.ft. home sits on 14 ac in an Unorganized Township. This beautiful property features mature trees throughout the majority of the property with trails throughout. The home is built with quality and comfort in mind. From entry you'll be in awe of the Main Floor open concept design with Cathedral Ceiling lined with custom stained pine imported from BC. A beautiful Gas Fireplace exudes ambiance and is hand built with granite from Manitoulin Island. Gently slide a beautiful barn door open and a large Pantry/Bar is unveiled just off the huge Kitchen and Dining Room combination with solid maple cabinetry, custom quartz countertops and Stainless Appliances. Western exposure out the patio door offers amazing sunsets with lots of fresh air. Automatic blinds can all be controlled at once or separately. This Energy Efficient home has Triple Pane Windows with Insulated Concrete Formed (ICF) walls help keep the house warm and cozy in the cold seasons and cool in the warm seasons. The Main Floor also has a Large Bedroom with Cathedral Ceiling and Two patio doors to multiple decks, The Main Floor Bathroom has a large standup shower c/w with rain head shower head and soaker tub. Also, the Main Floor has the Laundry Area, and Utility Room. The Upstairs Loft offers additional Living Space / Bedroom for overnight guests or use it as an Office. All rooms on the Main Floor are Wheel Chair Accessible. The Utility Room offers easy access to the Combination on Demand Hot Water / Hydronic In-floor Heating System. Also, there is a back-up Hot Air Furnace, c/w an attached HRV Ventilation System, for fresh air. Outside there's an Automatic Generator. Added Features include a three sided Motorized Screened in Carport, 130 ft deep drilled well and a Work Shop. Underground hydro lines to future garage site. Lots of parking for ATVs and Snow Machines. This home is located in Hunting Zone 50, Fishing Zone 15, OFSC Snow Mobile Trails, and ATV Trials are minutes away. (id:50886)
Royal LePage Lakes Of Muskoka Realty
Lt 6 St Vincent Crescent
Meaford, Ontario
Exceptional location in a high-demand area. Situated on a beautiful ravine with stunning views & scenery. Large 2.3 Acre building lot available. Highly desirable and sought-after location on the most Easterly boundary of Meaford. Minutes from Thornbury and or Meaford. Easy access to Hwy 26 and all the area's recreational amenities, including ski hills, golf courses, beaches, marinas & the Blue Mountains. This magnificent parcel has recently completed a very extensive & expensive Geotechnical site and Soil analysis, verifying the soil integrity. This report meets and surpasses Grey Sauble Conservation Authority risk management to prevent and protect the area's beautiful environmental biosphere you could call home. The land is now ready for you to bring your imagination and creativity to build your dream home while taking all the advantages a Ravine could bring. DO NOT MISS THIS OPPORTUNITY! (id:50886)
Engel & Volkers Toronto Central
1980 6th Avenue E
Owen Sound, Ontario
This 4-bedroom, 2-bath backsplit offers incredible value on Owen Sounds sought-after East Side. If you've been looking for a property that's priced right, and that will allow you to do some renovations on that will improve your value, this one is it. Set on a large lot with a detached garage (with hydro), a 150 deep backyard, and a spacious laneway with plenty of parking, this home checks all the boxes for space and location. Step out to your private patio area with a covered pergola and hot tub perfect for relaxing or entertaining on summer evenings. The property features a great layout and solid fundamentals, ready for you to add your own finishing touches and make it truly your own. Recent mechanical updates include a newer furnace and central air system, giving you a strong foundation to build from. Located in a desirable East Side neighbourhood close to Timber McArthur Park, Saint Mary's, schools, the YMCA, transit, and all major amenities this is a complete package of space, value, andopportunity that's hard to beat. (id:50886)
Century 21 Millennium Inc.
35 Sussex Square
Georgian Bluffs, Ontario
Are you looking to downsize or for an affordable option to get into the market? This beautiful newly built Modular unit in Stonewyck Estates is in a perfect location just 10 minutes south of Owen Sound, set in a quiet county setting with a family community feel. The interior features a bright, spacious living area, separate dining space and a thoughtful kitchen layout with modern white cabinetry. Continue on to find the primary bedroom with a large window overlooking the view of the back yard, double closets and a spacious 4 piece ensuite bath. Furthermore another well appointed bedroom with ample closets space, a flexible den space to be used as office or bedroom, another 4 piece bath for guests and a dedicated mud room/laundry space off of the side door entrance. Complete with a cozy front porch to enjoy your morning coffee or summer evenings, this home offers an efficient and thoughtful layout providing all the space you need. With an affordable annual land lease fee covering your water, road maintenance and a portion of taxes, this is a great option for low maintenance living! Fees are regularly $700/month. Proudly built by Maple Leaf Homes. (id:50886)
Century 21 Millennium Inc.
8 Sussex Square
Georgian Bluffs, Ontario
Are you looking to downsize or for an affordable option to get into the market? This beautiful newly built Modular unit in Stonewyck Estates is in a perfect location just 10 minutes south of Owen Sound, set in a quiet county setting with a family community feel. The interior features a bright, spacious living area and a thoughtful kitchen layout with modern white cabinetry. Continue on to find the primary bedroom, 3 piece bathroom and second bedroom for guests. With an affordable annual land lease fee covering your water, road maintenance and a portion of taxes, this is a great option for low maintenance living! Fee's are regularly $700/mnth. Proudly built by Maple Leaf Homes. Units are available immediately. (id:50886)
Century 21 Millennium Inc.

