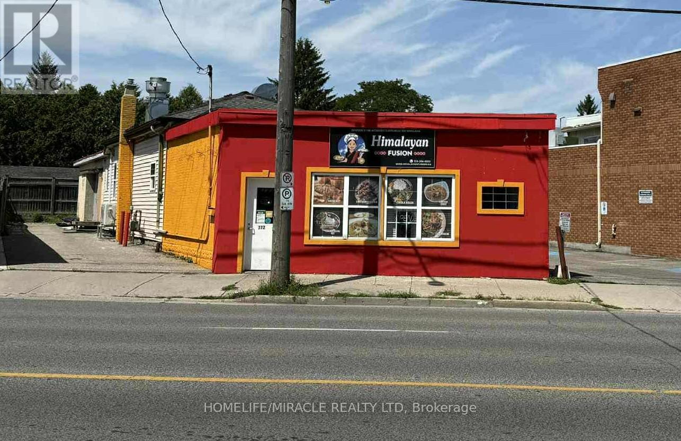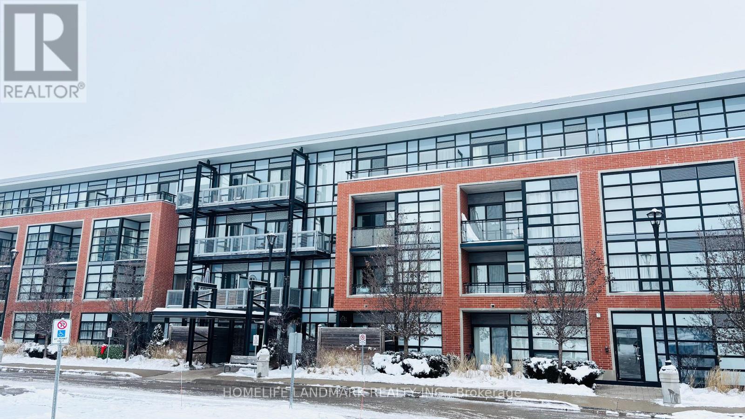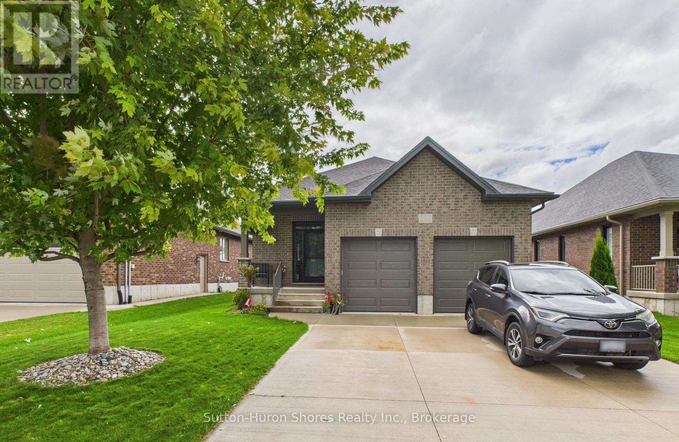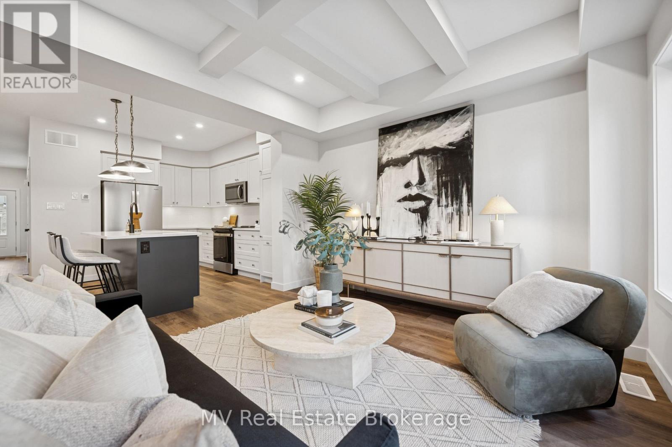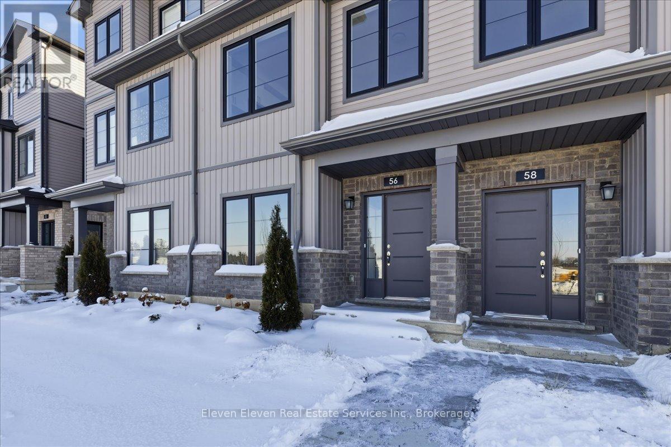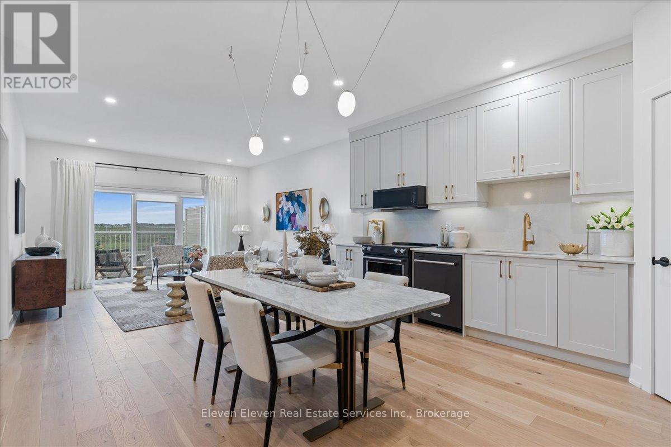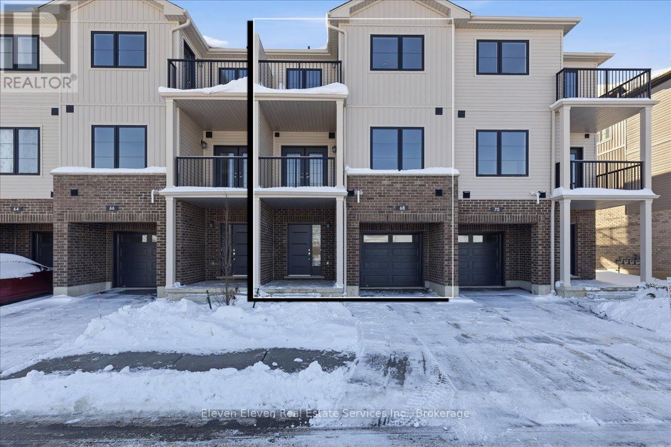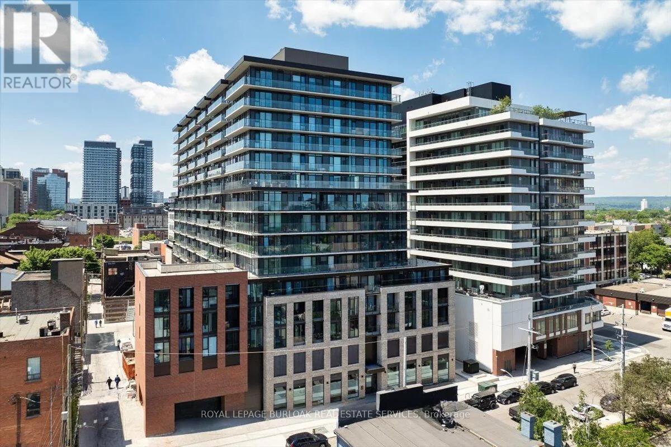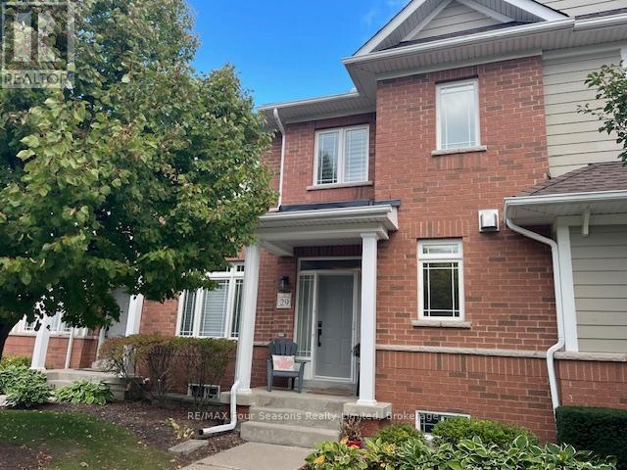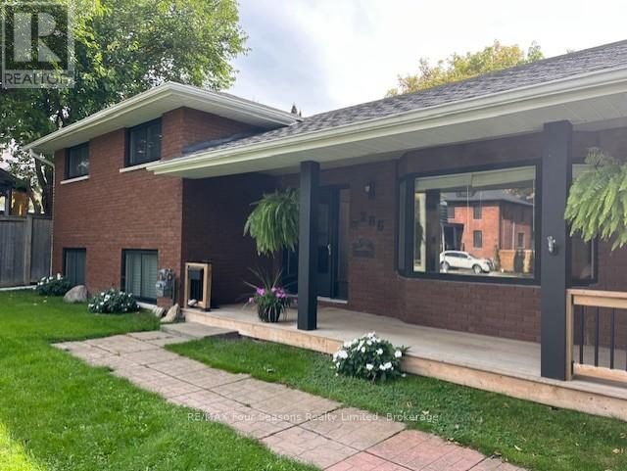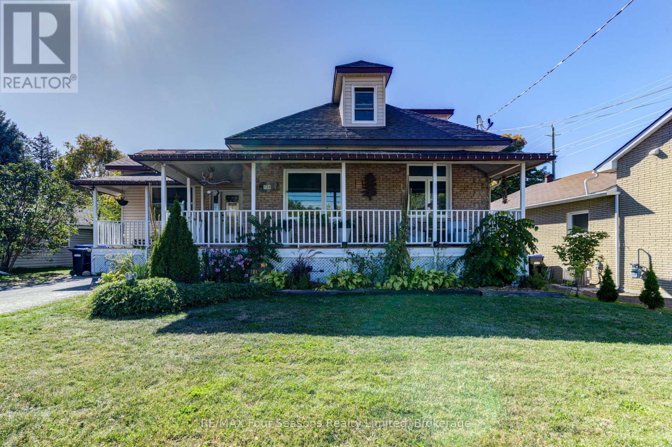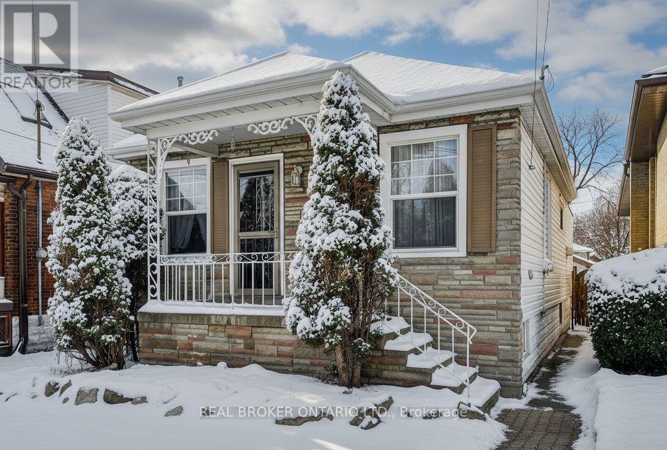772 Hamilton Road
London East, Ontario
Exceptional Investment Opportunity Near Downtown London! Discover one of the best investment properties just minutes from downtown London. This free-standing mixed-use building offers both residential and commercial spaces, making it an ideal opportunity for owner-operators, investors, or families looking to live and run their business in the same place. The residential unit features 3 spacious bedrooms and full washrooms as well as comfortable, well-designed living spaces.The commercial unit is currently operating as a 28-seat restaurant with LLBO, serving popular Hakka, Indian, and Nepalese cuisines. The commercial space has cozy kitchen with 10 ft hood, dishwashing station, walk-in cold room, standing fridge and storage. Whether you continue the existing successful concept or bring your own culinary vision, this versatile space offers endless potential. Basement has 2 rooms that can be used for storage. This us unique opportunity to own and operate your family business while living on-site rooms. Do you want to pay rent or lease? If you can pay mortgage and lease while living and operating business together with mortgage. This rare property combines location, functionality, and investment potential. A must-see for entrepreneurs, investors and first time buyers alike! (id:50886)
Homelife/miracle Realty Ltd
107 - 155 St Leger Street
Kitchener, Ontario
This stunning 2-bedroom boasts 2 full bathrooms, modern countertops throughout, carpet free flooring, and an open-concept layout flooded with natural light. The kitchen features high-end stainless-steel appliances. The space is both spacious and bright, with a modern ambiance perfectly suited to urban living. Step out onto the lovely 70 sqft balcony for friend gathering and liftstyle. The building itself offers a fitness room and amenity room perfect for private parties and meetings in addition to EV charger stations in the underground garage, visitor parking both surface and underground and elevators. Conveniently located just 13 minutes from the University of Waterloo, 8 minutes from Wilfrid Laurier University, and 6 minutes from Conestoga College, Waterloo Campus. Only a 50-minute drive from Mississauga! Plus, it's within walking distance of Breithaupt Park. (id:50886)
Homelife Landmark Realty Inc.
404 Devonshire Road
Saugeen Shores, Ontario
This solid brick, carpet free, Walker Home, built in 2018, offers 1,417 sq. ft. on the main level plus a fully finished basement, with a total of 3 bedrooms and 3 bathrooms. The main floor has been beautifully upgraded with engineered hardwood flooring, new Induction Stove, Back Splash and a Craftsman-style front door. The lower level expands the upgraded living space with a large rec room, additional bedroom, full bathroom, and plenty of storage ideal for guests, family, or entertaining. Outside, enjoy a private covered patio, 6 year old hot tub, a fully fenced yard with gates on both sides, and a 8' x 10' shed with metal roof and wooden floor. This property is professionally landscaped with a sand point sprinkler system to keep things lush, and a Generac generator provides reliable whole-home backup power. With thoughtful upgrades, modern conveniences, and indoor-outdoor living at its best, this bungalow, shows pride of ownership, for its next owners. (id:50886)
Sutton-Huron Shores Realty Inc.
46 Fieldstone Lane Private
Centre Wellington, Ontario
Welcome to the Melville model in Elora's sought-after Fieldstone community. This 1,604 sq. ft., 3-bedroom, 2.5-bath home pairs modern upgrades with small-town charm in one of Centre Wellington's most desirable settings. Step inside to discover a chef's kitchen designed for both style and function, the great room impresses with it's coffered ceiling detail and natural flow onto a private deck, perfect for entertaining or unwinding at the end of the day. Upstairs, a spacious primary suite with ensuite is complemented by two additional bedrooms, a full bath, and convenient bedroom level laundry. A full basement offers future potential, while the attached garage adds everyday practicality. This home includes exterior maintenance through the condo corporation ($272/month), covering snow removal, landscaping, visitor parking, private garbage collection, and exterior lighting. Buyers can enjoy peace of mind with Tarion protection plus Granite Homes extended six-month builder warranty. The neighbourhood is equally appealing: a tight-knit community surrounded by mature trees, walking trails, and just a short stroll into downtown Elora. A new park featuring a playground, basketball net, and seasonal skating rink is scheduled for November 2025, ensuring recreation for all ages. Pet-friendly and people-friendly, Fieldstone Lane is more than a place to live, it's a lifestyle. (id:50886)
Mv Real Estate Brokerage
56 Balladry Boulevard
Stratford, Ontario
Discover "The Haven", a beautifully designed Rear Lane Townhome offering 3 bedrooms, 3.5 bathrooms, and parking for two with a single-car garage and private driveway. With 1,538 sq. ft. of thoughtfully planned living space, this home blends modern comfort with stylish functionality. Enjoy 9 ft ceilings on the main level, quartz countertops throughout, and a bright open-concept layout perfect for everyday living. The kitchen features stainless steel appliances, contemporary cabinetry, and a well-sized island ideal for cooking and gathering. Upstairs, you'll find two bedrooms with their own ensuites, plus a third full bedroom for family, guests, or a home office. Two balconies extend your living space and fill the home with natural light. Built with the quality and care that defines Reid's Heritage Homes' 45+ year legacy, The Haven offers exceptional craftsmanship in a growing neighbourhood close to parks, trails, dining, and Stratford's vibrant theatre district. Modern living meets small-town charm - welcome to The Haven at Poet & Perth. (id:50886)
Eleven Eleven Real Estate Services Inc.
68 Cygnet Drive
Stratford, Ontario
Elevate your lifestyle in "The Retreat", a beautifully crafted bungalow townhome offering 2 bedrooms, 2 bathrooms, and parking for two vehicles with a single-car garage and shared driveway. With 1,215 sq. ft. of thoughtfully designed living space, this home blends comfort, style, and lasting quality. Enjoy 9 ft ceilings on the main level, a bright open-concept layout, and a modern kitchen featuring quartz countertops, stainless steel appliances, and contemporary finishes throughout. Every detail has been designed to deliver everyday ease and long-term durability. The home boasts an unfinished walk-out basement and backs onto a pond. Built with the exceptional craftsmanship that defines Reid's Heritage Homes' 45+ year legacy, this home sits within a vibrant community surrounded by trails, parks, dining, and Stratford's renowned theatre scene. Modern design, effortless living - welcome to The Retreat at Poet & Perth. (id:50886)
Eleven Eleven Real Estate Services Inc.
68 Ambience Street
Stratford, Ontario
Introducing "The Nest", an elegant back-to-back townhome offering 2 bedrooms, 1.5 bathrooms, and parking for two vehicles. With 1,394 sq. ft. of beautifully designed living space, this home blends modern comfort with timeless style. Enjoy 9 ft ceilings on the main level, a bright open-concept layout, and a chef-inspired kitchen complete with quartz countertops, stainless steel appliances, and a walk-in pantry. Thoughtfully planned throughout, The Nest features two walk-in closets, two private balconies, and refined finishes that you can personalize to suit your taste. Built with the exceptional craftsmanship and care that define Reid's Heritage Homes' 45+ year legacy, this home offers outstanding quality in a community known for nature, trails, dining, and Stratford's celebrated theatre scene. Stylish. Comfortable. Crafted for modern living - welcome to The Nest at Poet & Perth. (id:50886)
Eleven Eleven Real Estate Services Inc.
1418 - 1 Jarvis Street
Hamilton, Ontario
A great opportunity to acquire a turn-key condo with offers anytime! Rent-to-own option is also available! This bright and modern 1-bedroom, 1-bathroom condo in lower Hamilton features a walkout balcony and is move-in ready. Located in a building that's only 2 years old, enjoy low condo fees and hassle-free living- perfect as an investment property or your new home close to all amenities. Inside, you'll find stainless steel appliances including a fridge, stovetop, oven, built- in dishwasher, and microwave, plus convenient in-suite laundry. The building offers fantastic amenities like a fully equipped gym, resident lounge, 24-hour concierge and security, elevators, and internet included in the condo fees. Don't miss your chance on this great property! (id:50886)
Royal LePage Burloak Real Estate Services
29 North Maple Street
Collingwood, Ontario
SHIPYARDS WINTER RENTAL! 3 bedrooms, 2.5 baths, warm furniture and decor - turnkey condo ready for your family. Spacious primary bedroom + ensuite, complete with an office area/desk by a window. Queen bed in second bedroom and a single over double bunk bed in 3rd room. Beautifully appointed kitchen with granite countertops, open concept with family room and dining area with a walkout to a large sunny deck and BBQ. Let the gas fireplace in the kitchen warm you up apres-ski. High-speed internet enables a convenient and easy work from home setup. The two-car garage is attached, with interior home entry, keeping you protected from inclement weather. Literally steps to all that downtown Collingwood has to offer: restaurants, retail, groceries are all within close walking distance. Dog will be considered, but no cats due to owner allergies. Available December to April, start/end dates negotiable. Price based on 4 month Rental (id:50886)
RE/MAX Four Seasons Realty Limited
286 Sixth Street
Collingwood, Ontario
SKI SEASON RENTAL -Available Nov-April (flexible start & end dates) in Collingwood Perfect Location, this FURNISHED 3+1 bedroom, 2 bath, ideally located on a spacious 66 x 165 ft lot in the heart of Collingwood. Just minutes from the ski hills, downtown shops, restaurants, this home offers the perfect base for a memorable ski season. After a day on the slopes, unwind in your private fenced backyard featuring an oversized deck with fire table, built-in bar and outdoor kitchen. Whether hosting friends, savoring a quiet evening, or enjoying fresh air, this backyard retreat is designed for all-season enjoyment. This home is move-in ready for the ski season, offering both charm and functionality in a sought-after location. Available for ski season rental inquire now to secure your winter getaway! (id:50886)
RE/MAX Four Seasons Realty Limited
730 Hurontario Street
Collingwood, Ontario
Fantastic location only a 10 minute walk to downtown and 5 minute walk to your choice of 2 elementary schools and two high schools. Lovely well maintained century home has features of the time. High ceilings, pocket doors, hardwood flooring and beautiful trim. This 4 bedroom home offers a great opportunity for the first time buyer. A large covered deck on the front leads to the main entry door opening into a huge bright family room with cathedral ceilings and gas fireplace. Large living room with pocket doors leads off to the primary bedroom, den, kitchen and further bedroom. Two further bedrooms upstairs. A fully fenced backyard with gazebo, covered porch and sunroom make this a great backyard entertainment area. Many upgrades include windows, sliding door, furnace replaced in 2021, tankless hot water heater, upgraded electrical panel, dishwasher and double sinks, new roof in 2019. Paved three car driveway. (id:50886)
RE/MAX Four Seasons Realty Limited
458 Upper Wentworth Street
Hamilton, Ontario
A charming and well-maintained home offering ample space, and a prime location. With 3 bedrooms and 2 bathrooms, this versatile home is ideal for families, first-time buyers, or investors looking for a fantastic opportunity. Step inside to discover a bright and inviting living space. The main floor layout creates a seamless flow between the living, dining, and kitchen areas, making it an excellent space for entertaining or relaxing with family. The kitchen boasts ample cabinetry, sizeable pantry, modern appliances, and plenty of counter space, perfect for home cooking. The main level also features spacious bedrooms, each offering comfort and functionality, along with an updated 3-piece bathroom. The basement has the potential to be converted into additional living space or recreation room, offering great flexibility for various needs. The property features a large finished storage-room with electrical attached to the garage that can be used as a man cave, workshop or even extra storage. As you step outside you are greeted with a beautiful backyard with access to a cemented crawl space for more storage, perfect for gatherings, gardening, or simply enjoying the outdoors. The driveway provides ample parking, , a rare find in this prime Hamilton location. Conveniently located just minutes from schools, parks, shopping,dining and limestone ridge mall, this home offers easy access to public transit, major highways, and downtown Hamilton. Whether you're looking for a move-in-ready home or an investment opportunity, this property has it all. (id:50886)
Real Broker Ontario Ltd.

