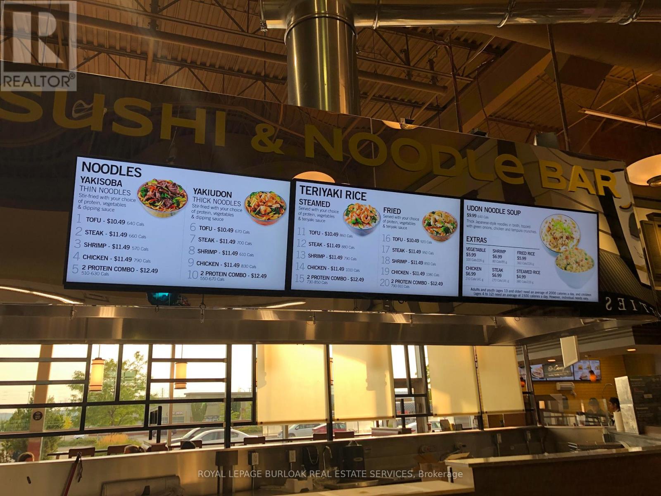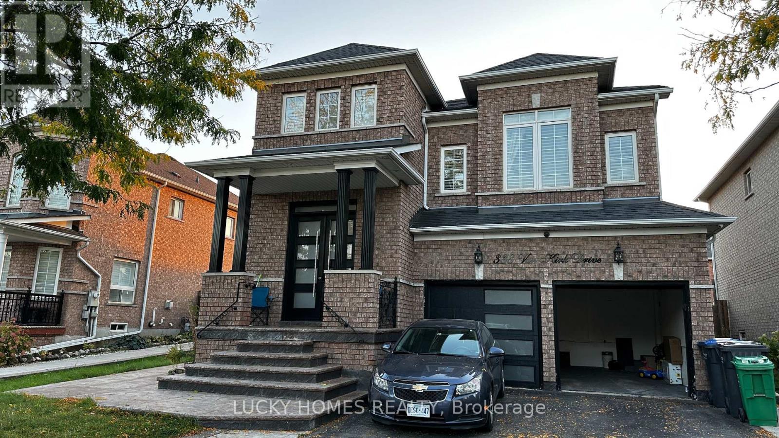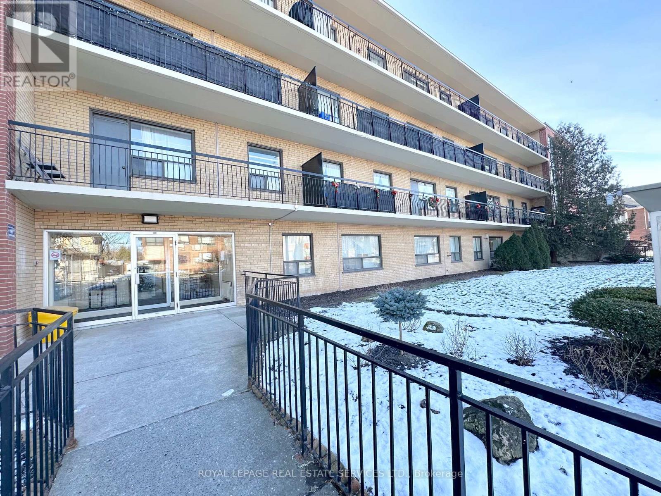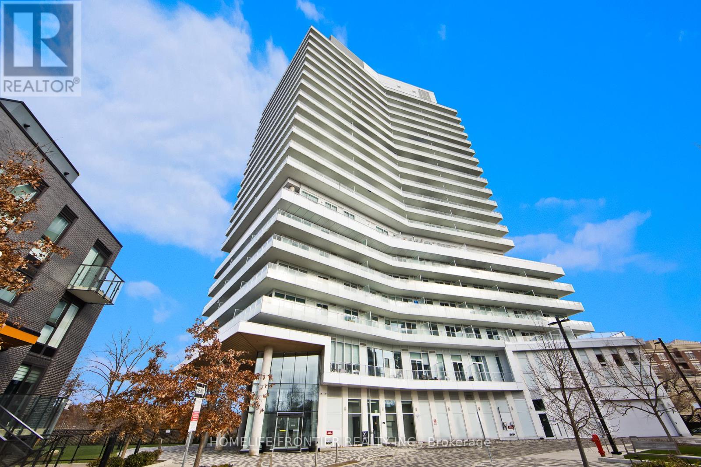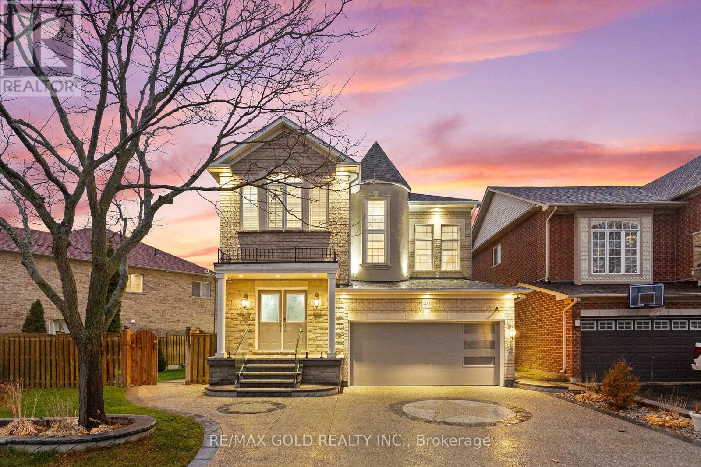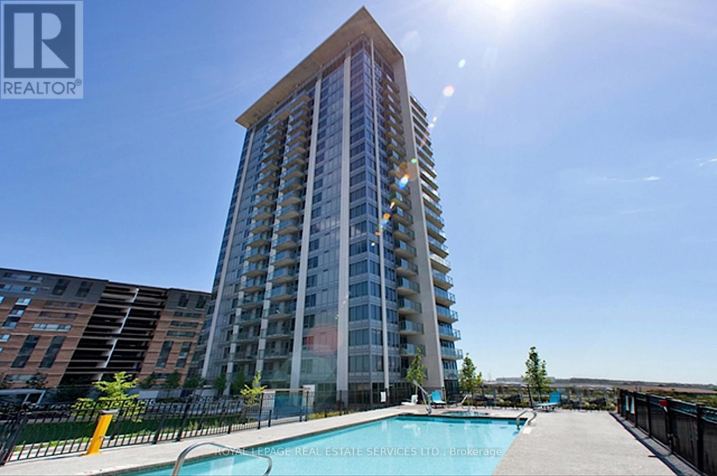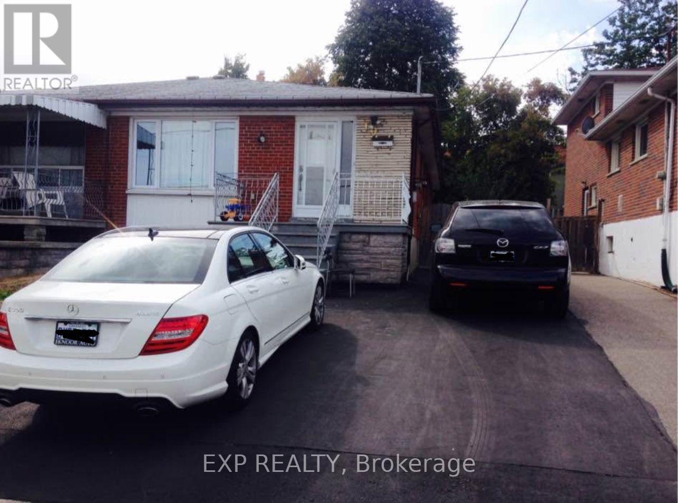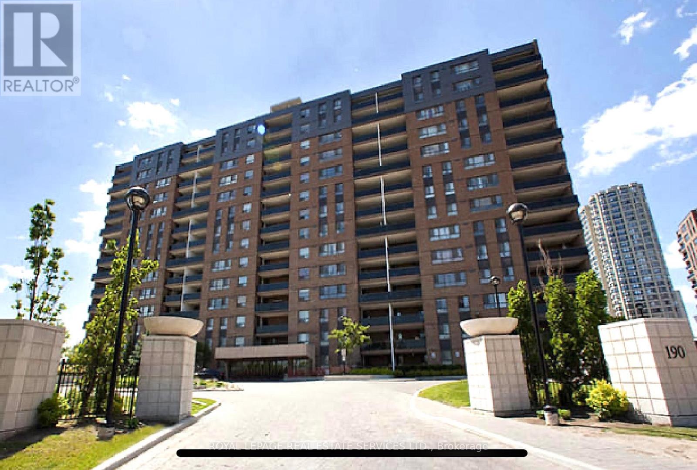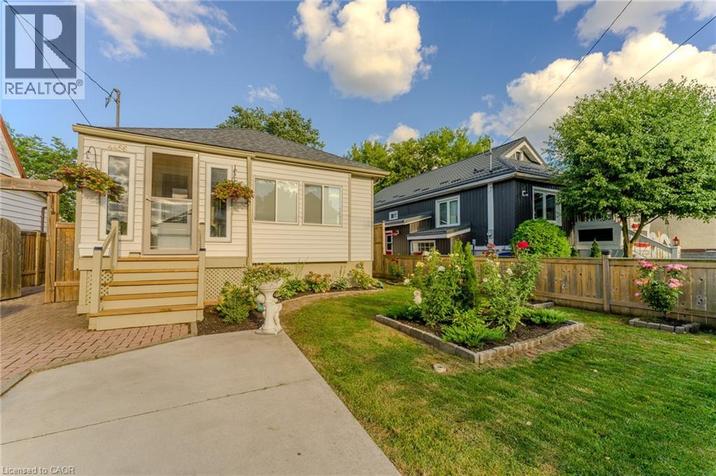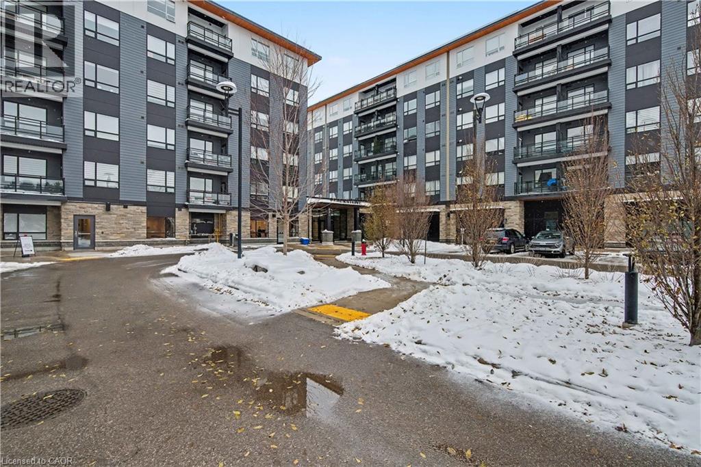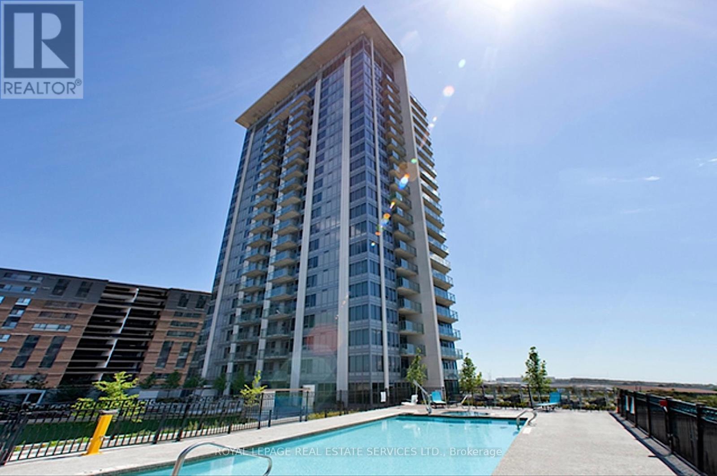2515 Appleby Line
Burlington, Ontario
This is a rare business opportunity to own a highly profitable noodle and sushi bar, located in a busy Fortinos grocery store (Appleby and Dundas) within a mature neighborhood in Burlington. The business benefits from high foot traffic and a loyal customer base, ensuring stable income. As a franchised operation, it provides inventory support and full training, making it an ideal choice for both first-time business owners and experienced entrepreneurs. With a proven track record of success, this opportunity offers a great balance of ease of operation and potential for continued growth in a desirable, well-established area. (id:50886)
Royal LePage Burloak Real Estate Services
Basement - 338 Van Kirk Drive
Brampton, Ontario
Beautiful, clean, and sun-filled legal 2-bedroom basement apartment located in the highly desirable Sandalwood and Van Kirk area of Brampton. This bright unit features large windows, high ceilings, a private separate entrance, a full kitchen, ensuite laundry, and outdoor parking. Situated in a family-friendly neighbourhood, the home is minutes from top-rated schools-including Sandalwood Heights Secondary School-public transit, parks, playgrounds, and walking trails. Enjoy the convenience of nearby shopping plazas, grocery stores, restaurants, banks, and the Cassie Campbell Community Centre, with easy access to Highway 410 for smooth commuting. A perfect combination of comfort, legality, convenience, and a peaceful residential environment. (id:50886)
Lucky Homes Realty
407 - 437 Glen Park Avenue
Toronto, Ontario
Welcome to Glen Park Apartments - a well-maintained building in a highly connected neighbourhood. This bright 1-bedroom suite features a south-facing balcony with plenty of natural light, a functional living and dining area, and a galley kitchen complete with crisp white cabinetry and a stylish backsplash.Ideally located just minutes from Glencairn Station, Hwy 401, Yorkdale Shopping Centre, and the boutique shops along Orfus Road. Everyday essentials are right at your doorstep, including grocery stores, Tim Hortons, Domino's, Baker Street Bakery, Shell, and RBC. (id:50886)
Royal LePage Real Estate Services Ltd.
301 - 20 Brin Drive
Toronto, Ontario
Experience luxury living in this prestigious condo across from the Humber River! This brand-new, west-facing one-bedroom + media suite offers a bright, open-concept living space with large windows and 9-ft smooth ceilings. Enjoy a spacious private balcony extending from the principal rooms. The modern kitchen features quartz countertops and stainless steele appliances, seamlessly connecting to the living and dining area. Located in the heart of The Kingsway, this suite provides easy access to nearby trails, ravines, transit, shopping, and the subway - everything you need for upscale urban living. (id:50886)
Homelife Frontier Realty Inc.
49 Sedgewick Circle
Brampton, Ontario
Welcome to 49 Sedgewick Circle, a beautifully maintained 4-bedroom, 4-bath detached home with a double car garage. Located in a highly sought-after, family-friendly Neighbourhood, this home offers a functional layout with a bright open-concept living and dining area, plus a beautiful family room with a fireplace-perfect for relaxing and Entertaining. The well-appointed upgraded kitchen features ample cabinetry, S/S appliances, Quartz Countertop, and a walk-out to a private, fully fenced backyard. The upper level includes four generous bedrooms, including a spacious primary suite with a walk-in closet and a 4-piece ensuite. The finished basement offers 2 bedrooms, 1 full bathroom with a separate entrance, and a large living area-ideal for extended family living!!!! Conveniently located close to schools, parks, shopping, public transit, Mount Pleasant GO Station, and major highways. A fantastic opportunity for families and investors seeking a turn-key property in a prime location!!! (id:50886)
RE/MAX Gold Realty Inc.
1401 - 188 Clark Boulevard
Brampton, Ontario
One bedroom + den suite offering 646 sq. ft. functional living space. Open-concept layout featuring laminate flooring throughout and wall to wall windows. Kitchen is equipped with quartz counters and rich dark cabinetry. Spacious primary bedroom features a walk-in closet. A den offers flexibility for family, guests, or a home office. Located in a family-friendly neighbourhood. Brampton Transit right at your doorstep. Schools, parks, libraries, and community centres are just around the corner and Highway 410 is just minutes away. Great building amenities include Gym, large party room, wifi room, garden terrace, outdoor pool & barbecue area, Guest suites. Parking available to rent. Tenant to pay hydro. (id:50886)
Royal LePage Real Estate Services Ltd.
2138 Salmon Road
Oakville, Ontario
85 Frontage! QUIET TREE LINED STREET. Cozy 4 Level Side split, a rare opportunity to live near the lake, invest, rent out, or build on an expansive 11377 square foot lot ( RL2-0 zoning, ) one of Oakville's most coveted communities. private sunny backyard - wow (id:50886)
RE/MAX Escarpment Realty Inc.
Upper Unit - 60 Seacliff Boulevard
Toronto, Ontario
Welcome to 60 Seacliff Blvd., where charm meets urban convenience in the highly sought-after Upper Unit now available for lease. This semi-detached bungalow, nestled in a family neighbourhood, offers a harmonious blend of comfort and style, a tranquil retreat. As you step inside, the warmth of the sun-drenched living space greets you, cascade across the well-maintained interiors. The home boasts a spacious and convenient layout, featuring three cozy bedrooms and a full 4 piece washroom, each space thoughtfully designed to create a soothing ambiance. The heart of the home, a family-sized kitchen, comes equipped with newer: stainless steel appliances, including a fridge, stove, and dishwasher, and white built-in microwave, all ready to inspire your culinary adventures. The dedicated Stainless Steel clothes washer adds a touch of convenience, while the promise of a separate dryer installation within three months ensures future ease of living. Discover two dedicated parking spaces, a testament to the thoughtful consideration given to every aspect of this home. The separate entrance enhances privacy, while window coverings provide an added layer of comfort and control. Residents in the basement unit are known for their respectfulness, ensuring a peaceful coexistence. This pet-free and smoke-free home is a commitment to a clean and healthy lifestyle. Located in a prime area, the property is just a stone's throw away from public transit, making commutes a breeze. Families will appreciate the proximity to schools, parks, and a community centre, while the nearby shopping and amenities cater to all your needs. The benefits of residing at 60 Seacliff Blvd. A attentive landlord values respectful residents and is dedicated to enhancing your living experience, reglazed the bathtub Nov.14/25, adding an improvement that will enhance your daily routine. Embrace the opportunity to make this delightful bungalow your new home, and enjoy a comfortable living experience:) (id:50886)
Exp Realty
311 - 190 Clark Boulevard
Brampton, Ontario
Room to Live, Grow & Breathe. This rarely offered 3-bedroom suite is ideal for a growing family or anyone looking to downsize without giving up space. With generous square footage and a thoughtful layout, there's room for everyone-and everything. The kitchen has been tastefully updated with stone countertops and brand-new appliances. The spacious primary bedroom features a private 2-piece ensuite, while the other bedrooms offer flexibility for kids, guests, or a home office. One of the best features? A proper laundry room-not a closet-giving you extra storage and ease. And when it's time to unwind, step out onto the large balcony and enjoy the fresh air. This is more than a condo. It's a home that fits your life. Nestled in a family-friendly neighbourhood. Schools and parks, libraries and community centres close by. With transit options right at your doorstep, along with quick connections to GO Transit, ZUM, and major highways like the 407 and 410. This welcoming suite is ready for you! Pet friendly building. (id:50886)
Royal LePage Real Estate Services Ltd.
4456 Sixth Avenue
Niagara Falls, Ontario
Step inside this fully renovated Niagara Falls bungalow and experience a perfect blend of modern style and comfort. The open-concept main level boasts bright living and dining space highlighted by a showpiece high-gloss media wall and smart LED lighting. Entertain with ease in the designer kitchen featuring polished marble-look tile flooring, quartz countertops, sleek cabinetry, and stainless steel appliances. The main bathroom feels like a spa with its contemporary fixtures and smart mirror, serving the two beautifully remodeled bedrooms on this level. The main level transitions seamlessly into a fully finished lower level – an entertainer’s dream space. The expansive rec room invites movie nights and game days with its custom bar. A private guest suite (third bedroom) and a stylish second bathroom make this floor ideal for visitors or extended family. Outside, unwind or entertain in the large fenced backyard, complete with a patio area perfect for BBQs and summer gatherings. A private driveway provides convenient off-street parking. Situated on a quiet dead-end street, this home is minutes from schools, parks, shopping, and transit. Enjoy the best of both worlds – a tranquil neighbourhood setting with quick access to all the amenities and attractions Niagara Falls has to offer. This turn-key home delivers smart features, designer finishes, and an unbeatable lifestyle location! (id:50886)
Real Broker Ontario Ltd.
251 Northfield Drive E Unit# 103
Waterloo, Ontario
Welcome to the Eva floor plan at Blackstone Condominiums — an elegantly upgraded two-bedroom, two-bathroom suite complete with a 78 sq. ft. private patio. This ground-floor corner residence offers the rare luxury of its own private entrance, giving you the ease and exclusivity of townhome-style living within a beautifully modern, thoughtfully planned community. Inside, the Eva model showcases clean, contemporary finishes including quartz countertops, stainless steel appliances, and a selection of elevated upgrades that enhance the well-designed 800 sq. ft. layout. The primary bedroom features a spacious walk-in closet, and everyday comfort is made effortless with one underground parking space, high-speed internet, and heat all included in the lease. Blackstone blends Scandinavian simplicity with the warmth of a modern farmhouse aesthetic, delivering a lifestyle that feels both elevated and effortless. Residents enjoy access to an impressive collection of amenities, including a fully equipped gym and fitness studio, party room, games room, business center, bike room, keyless entry, a grand lobby, and in-suite laundry. Outdoor amenities are just as refined, with a rooftop terrace featuring BBQs and lounge seating, a ground-level courtyard complete with a hot tub and gas fire bowl, multiple patio areas, a dog washing station, and an inviting outdoor dining space. Added peace of mind comes with 24/7 security throughout the community. Ideally situated in a well-connected and convenient area of Waterloo, this residence offers easy access to everyday essentials, recreation, and transit, with cafés, shops, and restaurants close by. Perfect for professionals, downsizers, or anyone seeking a stylish and low-maintenance home, this suite delivers refined living with exceptional ease and comfort. (id:50886)
Real Broker Ontario Ltd.
404 - 188 Clark Boulevard
Brampton, Ontario
Two bedroom suite offering 749 sq. ft. functional living space. Open-concept layout featuring laminate flooring throughout and wall to wall windows. Kitchen is equipped with quartz counters and rich dark cabinetry. Spacious primary bedroom features a walk-in closet and a private walkout to balcony. A second roomy bedroom offers flexibility for family, guests, or a home office. Located in a family-friendly neighbourhood. Brampton Transit right at your doorstep. Schools, parks, libraries, and community centres are just around the corner and Highway 410 is just minutes away. Great building amenities include Gym, large party room, wifi room, garden terrace, outdoor pool & barbecue area, Guest suites. Parking available to rent. Tenant to pay hydro. (id:50886)
Royal LePage Real Estate Services Ltd.

