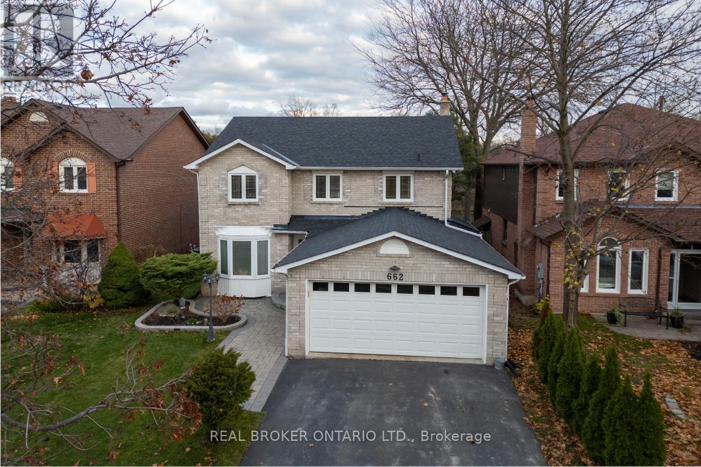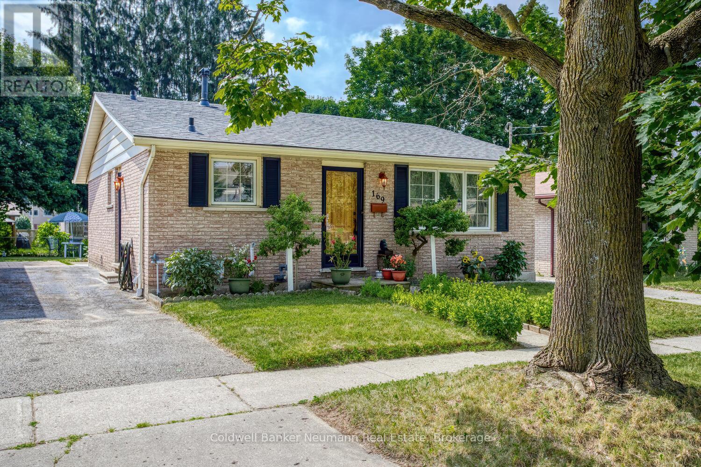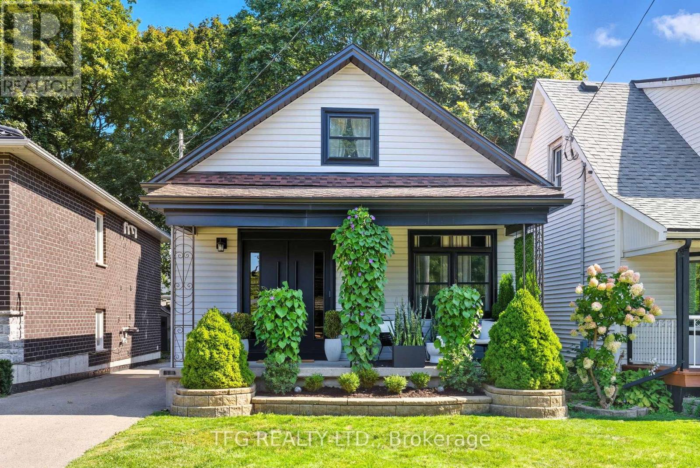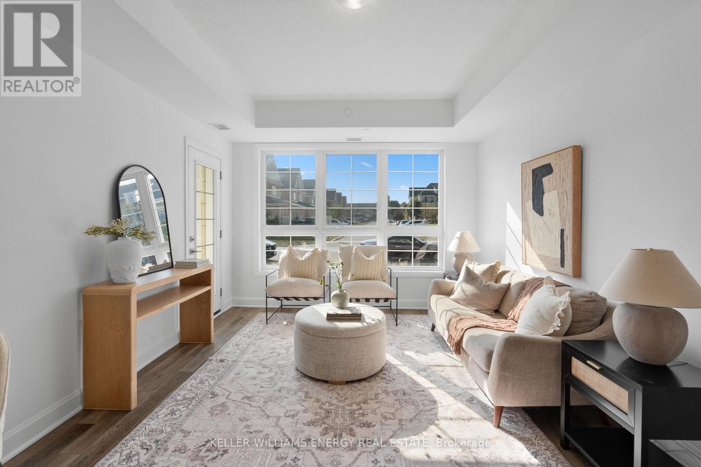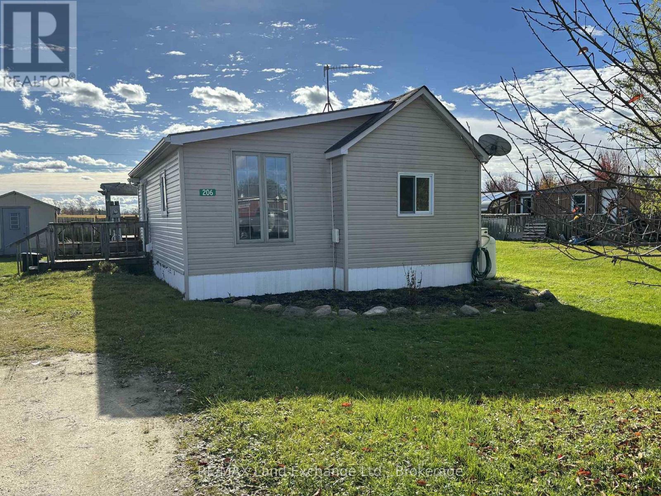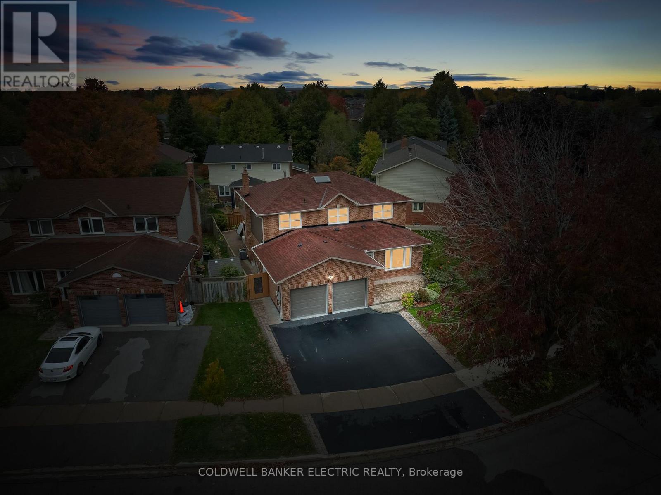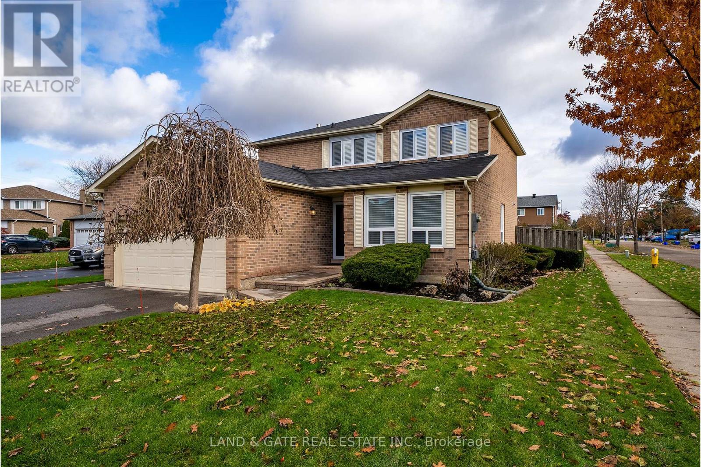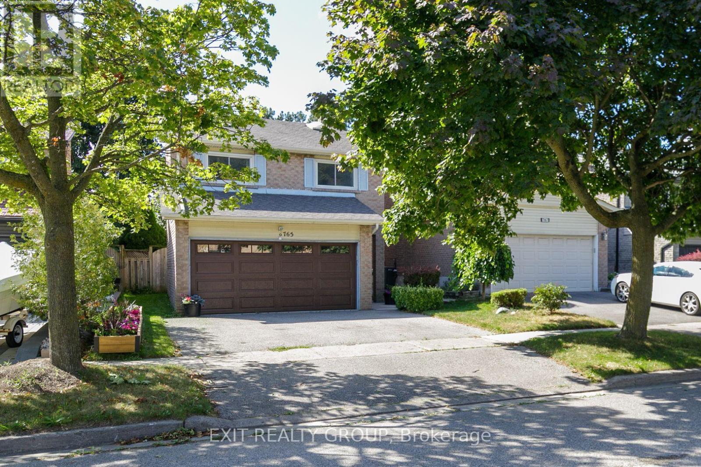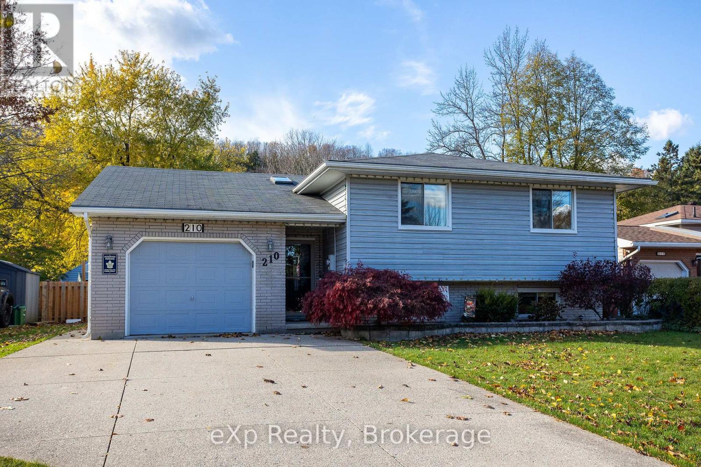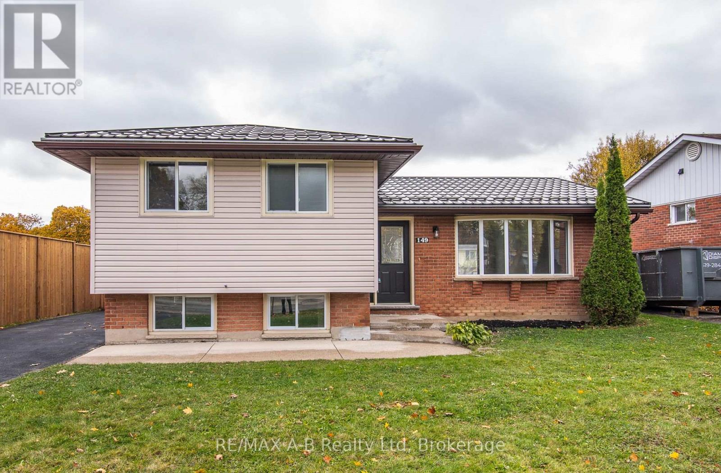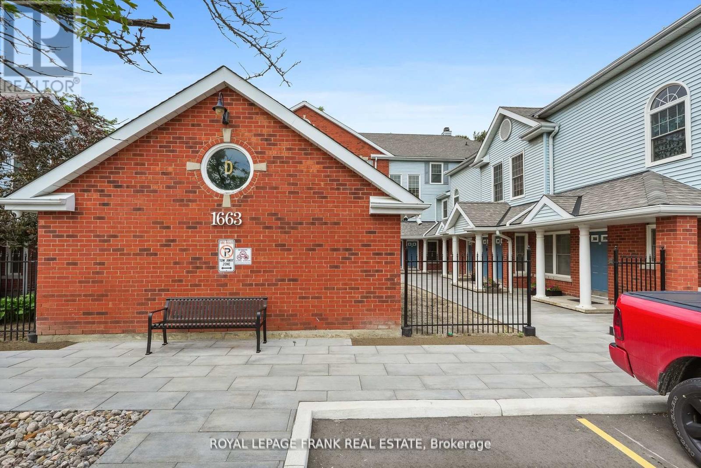662 Cognac Crescent
Pickering, Ontario
Warm, inviting, and ideally located in a convenient Pickering neighbourhood close to Hwy 401 and everyday amenities, this charming 4-bedroom home offers space, comfort, and thoughtful updates throughout. The centrally located, updated, eat-in kitchen features quartz counters, tile backsplash, stainless steel appliances, and a convenient walk-out to the deck, ideal for barbecues and easy outdoor living. Adjacent to the kitchen, the spacious dining room is perfect for hosting family and friends, highlighted by two large picture windows that fill the space with natural light. The family room offers a cozy retreat with its wood-burning fireplace and luxury vinyl plank flooring, while the separate living room provides additional gathering space with hardwood flooring and a large bay window. A handy, main-floor laundry/mudroom includes updated cabinets, a modern counter, and interior garage access for everyday convenience. Upstairs, discover four good-sized bedrooms. The primary suite features elegant wainscoting, a walk-in closet, and an updated 4-piece ensuite bath.The basement is designed to meet a variety of needs, offering a spacious rec room with a gas fireplace, room for games like ping pong, a cozy media room with pot lighting, a den or office space, and an exercise room. Outside, relax on the deck or take a dip in the inground pool on warm, summer days. In winter, the pool is protected with a safety cover. A charming shed provides extra storage, completing this well-rounded and inviting family home. Move right in! (id:50886)
Real Broker Ontario Ltd.
169 Country Club Drive
Guelph, Ontario
Welcome Home to This Charming 3-Bedroom Bungalow on a Quiet, Family-Friendly Street! Step into comfort and character with this delightful bungalow, perfectly nestled on a peaceful, tree-lined street ideal for families or anyone seeking tranquility and convenience. The main floor boasts three generously sized bedrooms, each filled with natural light streaming through newer windows installed throughout the home. Enjoy low-maintenance living with attractive laminate flooring (installed just five years ago) and durable vinyl, creating a bright and welcoming atmosphere from the moment you enter. Downstairs, the fully finished basement offers incredible additional living space. A fourth bedroom, a spacious family room, and a built-in bar provide the perfect setup for entertaining friends or hosting cozy movie nights. The large laundry/furnace room offers both functionality and extra storage, something this home has in abundance on every level. Recently updated in June 2025, the main 4-piece bathroom features new tile flooring, a modern vanity, and a brand-new toilet, adding fresh style and comfort to your daily routine. This home has been meticulously maintained, with numerous big-ticket updates for peace of mind, including: New roof shingles (2018) Brand-new furnace and central air conditioning (2025) New tankless water heater (2025) Culligan water softener system (2023).Step outside into your private, deep backyard oasis. Lush and green with mature trees, including your very own pear tree that promises delicious seasonal fruit.This space is perfect for relaxation or weekend BBQs with friends and family. Whether you're a first-time homebuyer, downsizer, or investor, this property offers unbeatable value, comfort, and location. Conveniently located near parks, public transit, Guelph Lake and beach, and just a short drive to a shopping plaza featuring Walmart, Home Depot, banks, and more. (id:50886)
Coldwell Banker Neumann Real Estate
107 Cromwell Avenue
Oshawa, Ontario
Welcome to 107 Cromwell in Oshawa. Recently renovated to a high standard with the current owner boosting to an opulent level of finish. This property can be counted on for years of worry-free living and is sure to impress your guests. 4 total bedrooms over 3 floors of living space, granting options for a multitude of buyers. Separate entrance allows for multi-family living options, fantastic for downsizers or first-time buyers. tasteful and high-end finishes such as engineered hardwood, a modern kitchen with quartz with warm and inviting feel. located in the established central west area of Oshawa, offering fantastic commuting opportunities and proximity to all services. (id:50886)
Tfg Realty Ltd.
106 - 50 Lakebreeze Drive
Clarington, Ontario
Welcome to this beautifully appointed 2-bedroom, 2-bathroom main-floor condo, ideally located close to the elevators and just steps from the shoreline. Enjoy breathtaking views of Lake Ontario from your private terrace-the perfect place to start your day with coffee or unwind with evening sunsets. Inside, the spacious open-concept layout features modern finishes throughout. The gourmet kitchen is equipped with quartz countertops, abundant cabinetry, and a convenient breakfast bar-ideal for cooking, dining, and entertaining. The bright living/dining area flows seamlessly to the terrace, filling the home with natural light. The primary bedroom offers a peaceful retreat with a large closet and a luxurious 4-piece ensuite showcasing contemporary fixtures. A generously sized second bedroom and an additional full bathroom provide excellent flexibility for guests, family, or a home office. Residents enjoy access to the exclusive Admiral Club, featuring resort-style amenities including a fully equipped fitness centre, indoor pool, theatre room, library, and party room. Additional features include in-suite laundry, premium flooring, and easy access to all building amenities. Experience the convenience of main-floor living with no need for elevators, all while being close to walking trails, parks, shops, and transit.Don't miss your chance to live in this highly sought-after lakeside community! (id:50886)
Keller Williams Energy Real Estate
206 Grace Street E
Georgian Bluffs, Ontario
Welcome to this charming 3-bedroom, 1-bath modular home nestled in Tara Estates! Don't let the name fool you, this home is located just steps away from the famous Keady Market! Perfect for first-time buyers looking to enter the market or those wanting to downsize and enjoy a simpler lifestyle. Surrounded by peaceful country fields, this home offers the best of rural living without breaking the bank. Inside, you'll find modern finishes that create a warm and inviting atmosphere, complemented by a cozy wood stove in the living room - perfect for those chilly winter evenings. Enjoy the comfort, affordability, and tranquility this property has to offer - all while being just a short drive from local amenities. Don't miss your chance to call this country retreat home! (id:50886)
RE/MAX Land Exchange Ltd.
RE/MAX Land Exchange Ltd
86 Rollo Drive
Ajax, Ontario
5 THINGS YOU WILL LOVE ABOUT THIS HOME - 1) GREAT LOCATION IN SOUTH EAST AJAX - Situated in a quiet, family-friendly neighbourhood, this home is close to top-rated schools, Lake Ontario waterfront trails, parks, and local amenities. With quick access to Highway 401 and the GO Station, it's also perfect for commuters. 2) MOVE-IN READY WITH UPGRADES - Enjoy stylish and functional living with upgrades at every turn. From modern kitchen and bathrooms, to hardwood flooring, pot lights, and stainless steel appliances, this property is ready for you to move in without lifting a finger. 3) BACKYARD OASIS WITH DECK & HOT TUB - Unwind in your private backyard retreat featuring a long deck and a relaxing hot tub. Whether you're entertaining guests or enjoying a quiet evening under the stars, this outdoor space is designed for comfort and leisure year-round. 4) LARGE PIE-SHAPED LOT - This home sits on a rare pie-shaped lot that offers significantly more space than most properties in the area. The extra width creates a sense of openness and privacy, making it ideal for families who love outdoor living or want space to entertain. 5) PLENTY OF BEDROOMS - With four spacious bedrooms on the main and upper floors, plus two additional rooms in the finished basement, there's room for everyone. Whether you need extra space for family, guests, or a home office, this layout gives you the flexibility to make it your own. (id:50886)
Coldwell Banker Electric Realty
1301 Grovedale Court
Pickering, Ontario
First Time Offered for Sale! Welcome to this beautifully maintained original owner home located in the highly desirable Liverpool area of Pickering! Immaculately cared for and offering 1,884 sq. ft. (as per MPAC), this spacious 3+1 bedroom home sits proudly on a large 46 ft x 112.58 ft fully fenced corner lot on a quiet court - the perfect setting for families. From the moment you walk in, you'll appreciate the generous foyer that opens to bright and inviting living and dining rooms featuring large picture windows and gleaming hardwood floors. The renovated kitchen boasts an abundance of cupboard and counter space, a full pantry, and a large breakfast area that overlooks the cozy family room. Enjoy gatherings by the gas fireplace in the main floor family room, or step out through the walkout to your deck and backyard from the breakfast area - ideal for entertaining and relaxing outdoors. Upstairs, you'll find a spacious primary retreat complete with a walk-in closet and a newly renovated ensuite featuring a glass shower stall and updated vanity with quartz counters. All additional bedrooms are generously sized, and the main bath has also been fully renovated with modern finishes. The finished basement offers an open recreation area with a dry bar - perfect for movie nights or hosting friends - plus an extra room that can serve as a guest bedroom, home gym, or office. Note: this room doesn't have an above grade window or closet. Lower level has large utility room and a cold cellar with loads of room for extra storage. Additional features include main floor laundry and a convenient separate entrance to the backyard. Located close to top-rated schools, parks, shops, and transit, this exceptional property offers the perfect blend of comfort, style, and location. Homes in this sought-after pocket rarely come up for sale - don't miss your chance! (id:50886)
Land & Gate Real Estate Inc.
765 Hampton Court
Pickering, Ontario
Nestled on a peaceful, tree lined street just minutes from schools, parks, restaurants, walking distance to the beachfront, easy access to Highway 401, and being the first stop for the Go Station from Toronto, this impressive multi level residence offers the perfect blend of comfort, convenience, and style. Step inside to discover a bright, open concept main floor where the stunning gourmet kitchen with quartz countertops and stainless-steel appliances flows seamlessly into the living and dining areas - an ideal layout for both everyday family life and entertaining. Sunlight pours through large windows, illuminating the heart of the home and enhancing the airy, spacious, and grand feel of the main level. The upper levels feature a gorgeous skylight, three generous-sized bedrooms and one full bathroom, ensuring privacy and easy routines for all family members. The large primary bedroom with 2-piece ensuite provides the perfect retreat after a long day, with space for a sitting area and large windows providing ample natural light. The fully finished basement provides versatile living space - perfect for a media room, home office, hobby area, or playroom. Equipped with plumbing for a kitchen, the basement also boasts in-law suite potential in the basement, with a 3-piece bath and a wood burning fireplace for cozy ambience. Outside, the deck offers a great space to entertain or relax, while overlooking multiple gardens. The fully fenced yard offers a safe haven for kids and pets, while the attached garage adds workspace and additional storage. With its thoughtful layout, modern finishes, and ideal location, this home delivers a rare opportunity for relaxed yet refined family living. (id:50886)
Exit Realty Group
210 5th A Avenue W
Owen Sound, Ontario
Welcome to this stunning side-split home nestled on the desirable west side of Owen Sound, just steps from the breathtaking Niagara Escarpment. This spacious and inviting property offers a perfect blend of comfort, character, and modern amenities - ideal for family living and entertaining alike. Step inside to discover an open layout across multiple levels, featuring 3+1 bedrooms and a cozy office nook-perfect for remote work or homework space. The main living area is warm and inviting, with large windows filling the space with natural light and offering views of the mature, treed surroundings. A unique highlight is the indoor hot tub, providing year-round relaxation and a touch of luxury. Outside, enjoy resort-style living in your own backyard oasis - complete with an inground heated pool, landscaped gardens, and a spacious patio for summer gatherings. Additional features include an attached garage, ample storage throughout, and easy access to schools, parks, and all the amenities of Owen Sound's west side. Don't miss your opportunity to call this exceptional property home. (id:50886)
Exp Realty
149 Norfolk Street
Stratford, Ontario
Just Completed Renovation by a Renowned Stratford Construction Company! Step into this beautifully updated 3-bedroom, 2-bathroom home showcasing exceptional craftsmanship and modern design throughout. The stylish, contemporary kitchen features sleek finishes and brand-new cabinetry with quartz countertops and island flowing seamlessly into the bright and spacious living room with abundant natural light , dining room offers walk-out to a patio and large, fully fenced backyard - perfect for relaxing, entertaining or just enjoying the outdoors. Enjoy multiple living spaces-the spacious family/rec room offers plenty of natural light and a cozy fireplace, creating a warm and inviting relaxation space. A convenient laundry room is located just off the rec room, offering privacy and practicality. Major updates ensure peace of mind are : Metal roof on both the home and the large storage shed, updated furnace, roof, central air, and windows, new kitchen, flooring, and bathrooms. Every inch of this home showcases impeccable workmanship and modern style and appeal. Truly a pleasure to view-and an absolute comfort to live in.. Make a appointment to view it today. Some pictures are AI staged. (id:50886)
RE/MAX A-B Realty Ltd
352 Stephanie Drive
Guelph, Ontario
Beautifully updated home offering exceptional curb appeal with a neutral cream brick exterior, modern front door, concrete driveway, and double car garage. Inside, you'll find a spacious layout designed for both everyday living and entertaining. The heart of the home is the chef-inspired kitchen, fully upgraded in 2024, featuring a side-by-side refrigerator and freezer, six-burner gas stove with pot filler, built-in microwave, quartz countertops and backsplash. The main floor has beautiful engineered hardwood and ceramic flooring throughout, the striking wood staircase with glass railing, also updated in 2024, sets a modern tone. Convenient main floor laundry with a gas dryer adds everyday functionality. Upstairs, retreat to the oversized primary suite complete with a walk-in closet and spacious ensuite bath. Generously sized bedrooms and bathrooms provide comfort for the whole family. The fully finished basement extends your living space with endless possibilities for a future home theatre, gym, office, or play area. Step outside to your private backyard oasis! Enjoy a stamped concrete patio, a deck with privacy wall (2023), a hydro pool, gas line for barbecue and future fire pit, and a fully fenced yard (2020). The roof was replaced in 2019, offering peace of mind for years to come. This home blends timeless charm with modern updates-truly a must see! (id:50886)
Peak Realty Ltd
D-13 - 1663 Nash Road
Clarington, Ontario
Welcome to Parkwood Village a hidden gem in a prime location! This dreamy 1,455 sq. ft. condo checks all the boxes. From the moment you walk in, you'll feel the warmth and sophistication of this beautifully updated space. The layout is spacious and bright, featuring a welcoming living and dining area with a cozy electric fireplace and a walkout to your own private patio, perfect for your morning coffee or a quiet evening to unwind. The kitchen is a standout with stainless steel appliances, a generous eat-in area, and a walk-in pantry (yes, a pantry!). The primary bedroom feels like a true retreat with double closets and a renovated ensuite. You will also find two more large bedrooms with great closet space, a second updated bathroom, and convenient in-suite laundry. It is bungalow-style living at its best, everything is on one level, so its easy and comfortable. No stairs, no shovelings snow, no cutting grass. Just lock the door and go whenever you please. Whether you are upsizing, downsizing, or right-sizing, this condo offers the space, style, and freedom you have been looking for. Come and see it ! You fall in love! (id:50886)
Royal LePage Frank Real Estate

