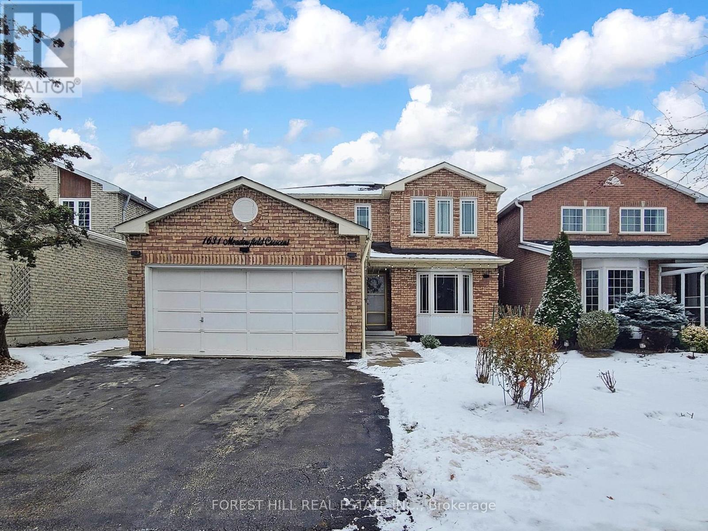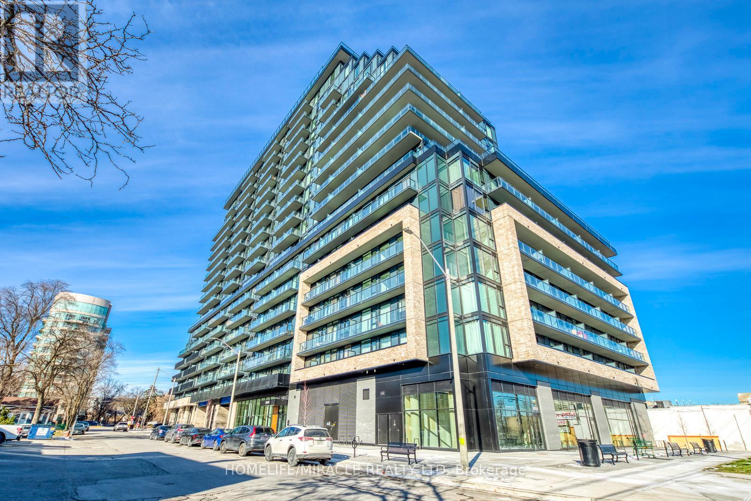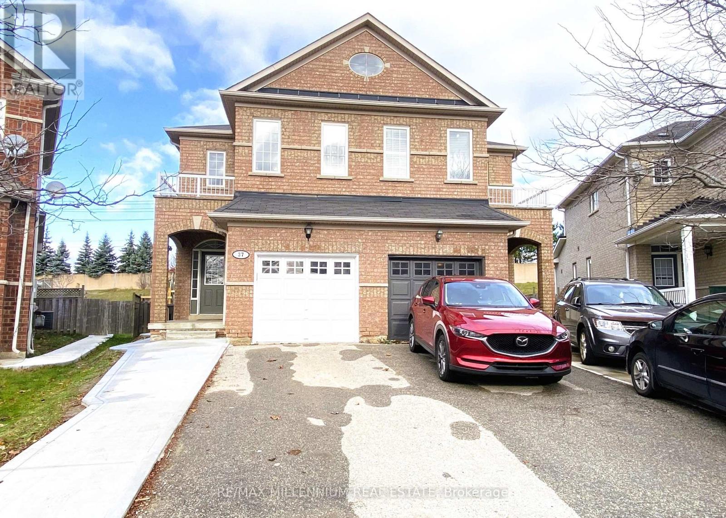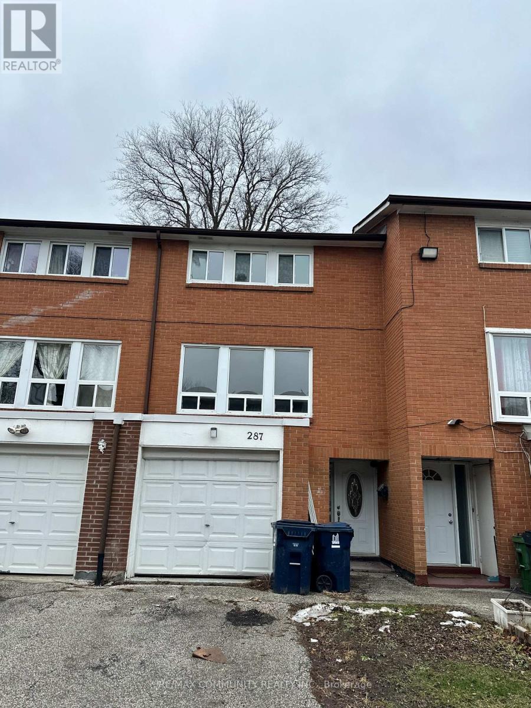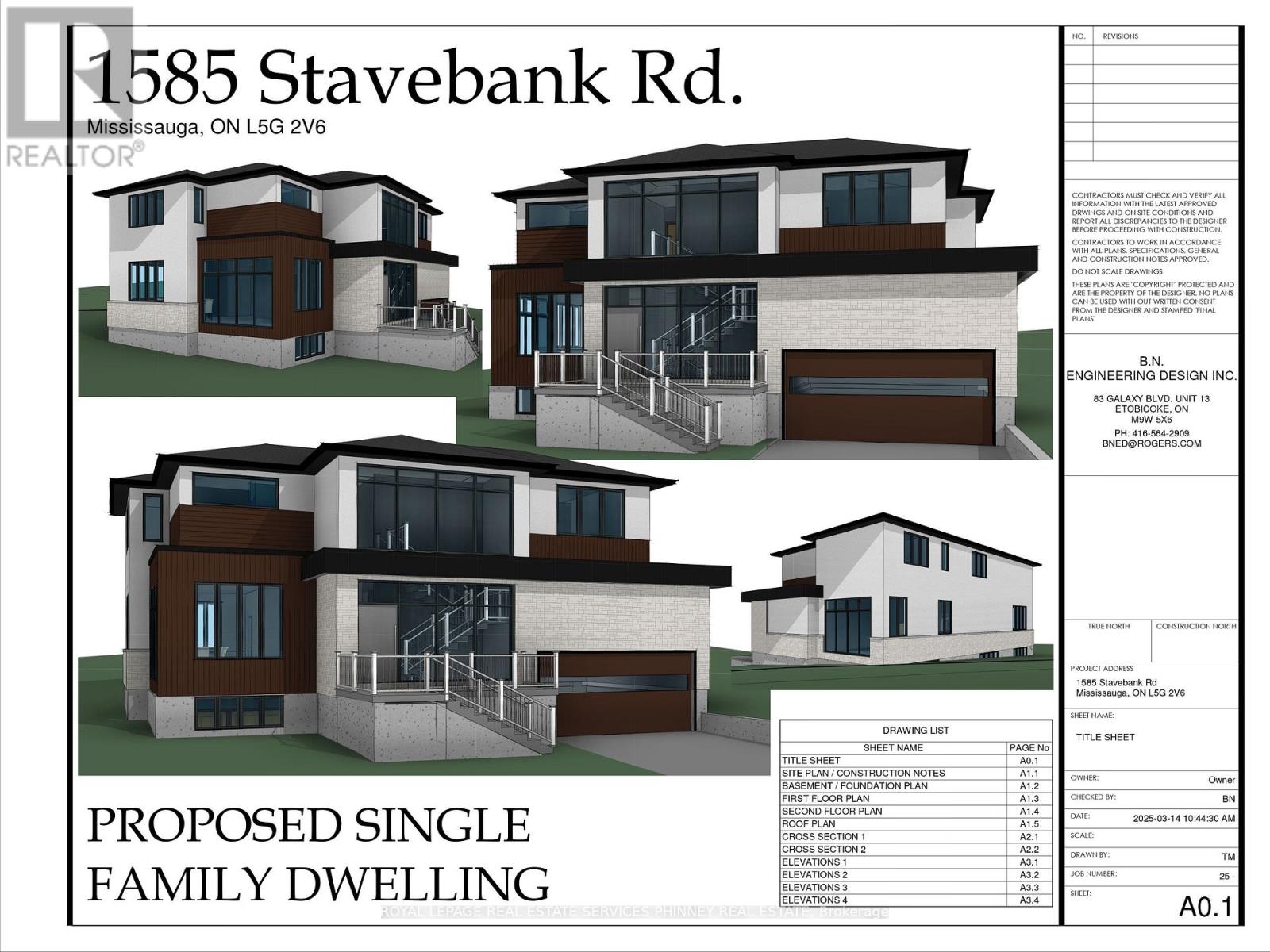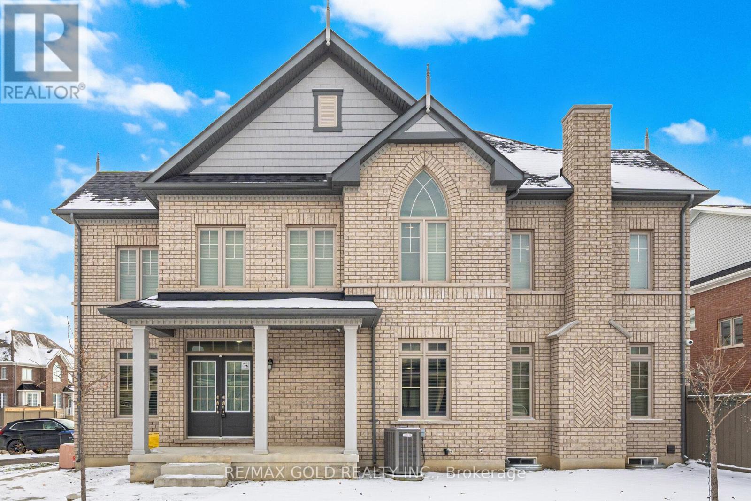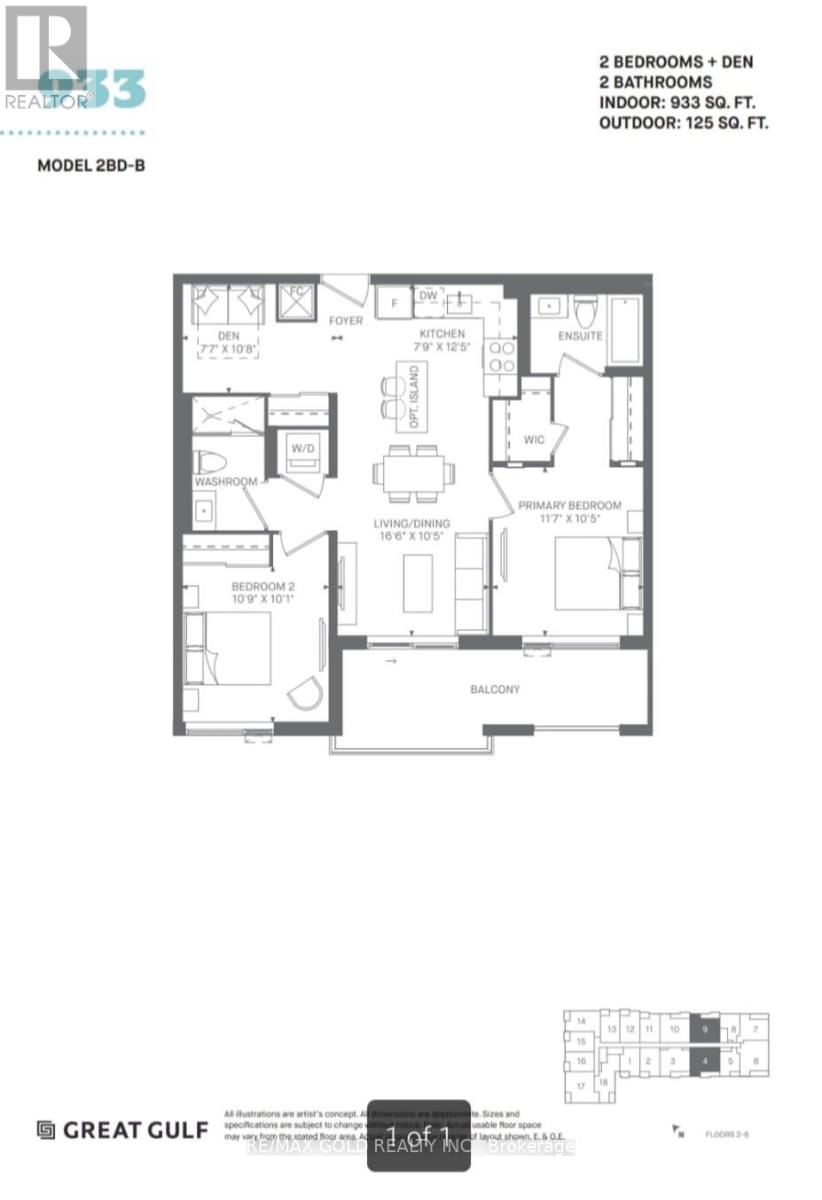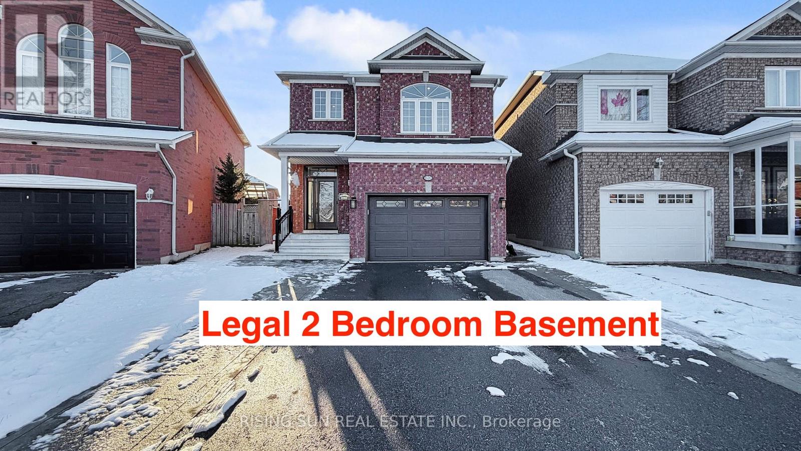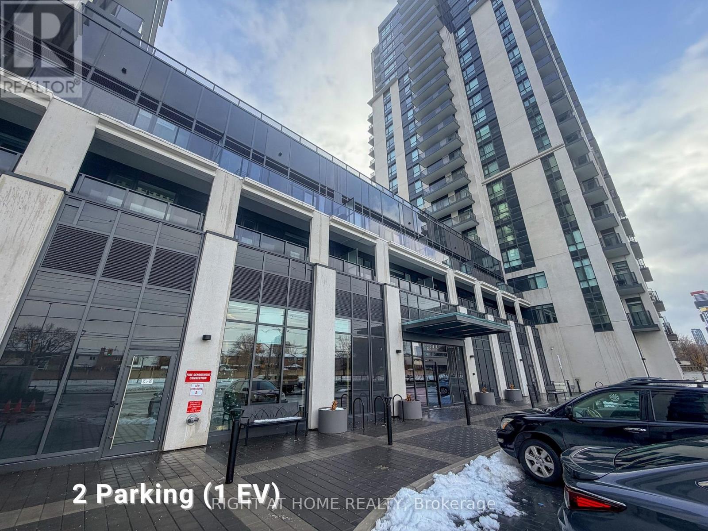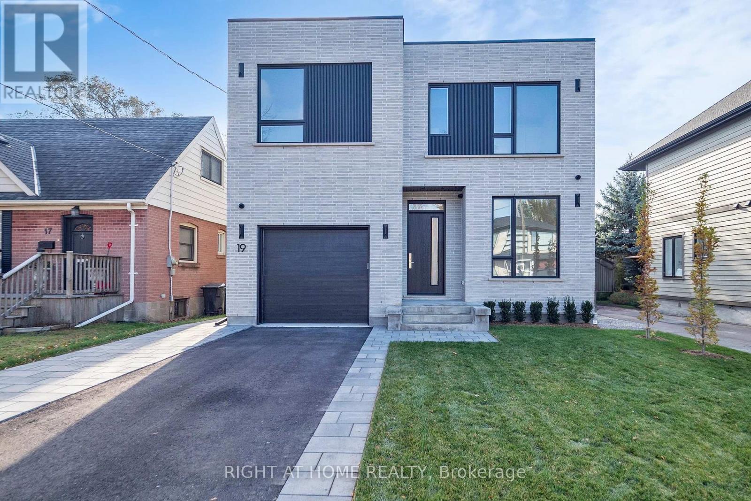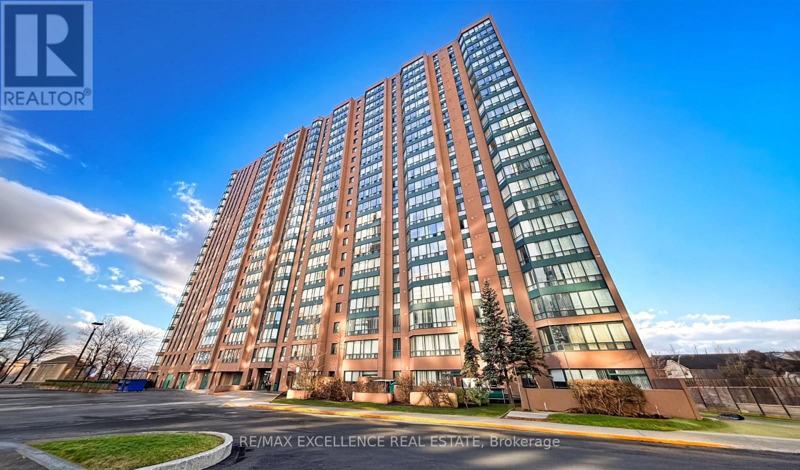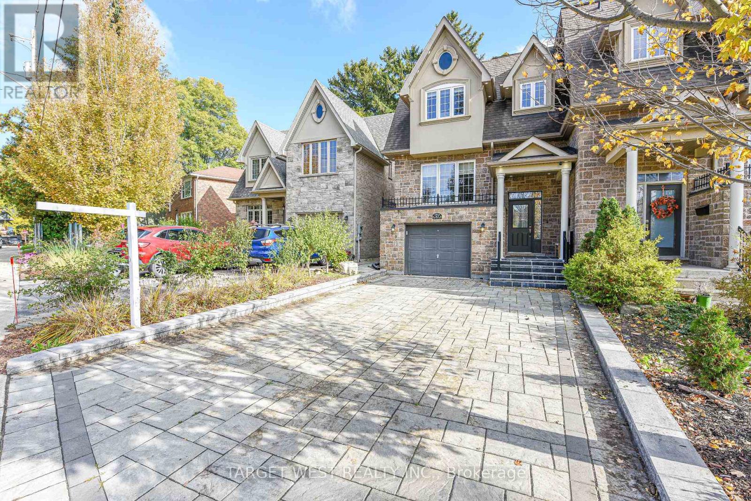1631 Meadowfield Crescent
Mississauga, Ontario
Stunning executive 4-Bedroom detached home in sought-after East Credit, Mississauga. Experience upscale living in this beautifully renovated 4-bedroom detached home located in this prestigious community. Thoughtfully upgraded from top to bottom, this property offers exceptional curb appeal, premium finishes throughout, and an ideal layout for families and professionals alike. The bright, open-concept main floor features solid hardwood flooring through-out, generous living and dining areas, a fully updated eat-in kitchen which includes stainless steel appliances, quartz countertops, breakfast bar along with ample storage and counter space. The custom all-season sunroom with access from the kitchen, comes complete with stamped concrete flooring providing a tranquil retreat to enjoy the serene backyard in any weather. This home offers four spacious bedrooms on the upper level, each filled with natural light and all bathrooms have been tastefully renovated with modern fixtures and contemporary finishes, delivering a spa-like experience. The finished basement adds valuable extra additional living space, perfect for a recreation room, home office or a gym. For added convenience, a main floor laundry, a 3-piece bathroom and a direct access to the garage all add a level of convenience and comfort. Quiet, family-friendly neighbourhood is close to top-rated schools, Heartland Town Centre, parks, transit, Square One, Go Station & Highway 403, 401& 407. (id:50886)
Forest Hill Real Estate Inc.
406 - 3009 Novar Road
Mississauga, Ontario
Welcome to Arte Residenced, a brand-new 1Bed+Den Unit with One Locker in the heart of Mississauga's Cooksville area. Start your morning with a stress free walk to Cooksville GO Station and connect to downtown Toronto in less than an hour during peak times. For drivers, the building offers easy access to major highways, including the QEW and Highway 403. The surrounding area is rich with amenities. Square One, Celebration Square, and Sheridan College are all moments away as are parks, grocery stores, cafes, and diverse restaurants. Residents have access to over 22,500 square feet of indoor and outdoor amenities. Premium building amenities, include a concierge, fitness center, rooftop terrace, yoga studio, outdoor bar and relaxing pet spa. Steps to the future Dundas Bus Rapid Transit (BRT) line, a purposed 48 kilometer rapid transit project along dundas. The BRT line will connect the Kipling Transit Hub in Toronto to Highway 6 in Hamilton passing through Mississauga and parts of Halton Region. The condo is minutes to the $4B Trillium Hospital redevelopment. Once complete, this hospital will be the biggest in Canada. All this and much more makes this location ideal for professionals seeking modern living with top tier healthcare and transit access. (id:50886)
Homelife/miracle Realty Ltd
37 Seahorse Avenue
Brampton, Ontario
Beautifully upgraded lower-level unit at 37 Seahorse Ave, Brampton, offering a bright and welcoming living space with large windows that provide abundant natural light. This complete legal basement, renovated just six months ago, features modern finishes, thoughtful upgrades throughout, and a highly functional layout ideal for comfortable living. Conveniently located in a well-established, family-friendly neighborhood, close to schools, parks, shopping, and excellent transit options. Minutes to Brampton Civic Hospital, Trinity Common Mall, Home Depot, RONA, and GO Bus/Transit stations, providing exceptional accessibility for daily convenience and commuters. Tenant to pay 25% of utilities. Perfect for tenants or small families seeking a clean, move-in-ready home in a quiet and desirable area. (id:50886)
RE/MAX Millennium Real Estate
287 - 1605 Albion Road
Toronto, Ontario
Great Location, 3 bedroom Main Level with 1 Washroom, Separate entrance to 1 Bed Basement Apartment , Close To All Amenities Minutes To Albion Mall, Grocery Stores, schools, TTC, Humber College, Hospital, and Public Library. Main level and basement can be rented out separately. (id:50886)
RE/MAX Community Realty Inc.
1585 Stavebank Road
Mississauga, Ontario
A fantastic opportunity to live on Stavebank road and build the property of your dreams. Full severance approved with no conditions and full planning consent to build a 4200 sq ft house with driveway facing onto Stavebank road. As a corner estate lot 1585 Stavebank road's land area shows much larger than its actual building lot which has a frontage of 55ftx87ft depth x 116ft rear. Existing engineering, surveys and architects drawings are also available to the purchasers. The lot is offered at this very competitive sale price to reflect recent market valuations and conditions and activity. This estate lot is nestled in the highly sought-after Mineola West neighborhood, just moments from Mississauga's top-rated elementary school, Port Credit, scenic parks, walking trails, and the lake (id:50886)
Royal LePage Real Estate Services Phinney Real Estate
10 Thornvalley Terrace
Caledon, Ontario
ULTIMATE LIVING WHERE STYLE MEETS CONVENIENCE! This beautiful 4 Bdrms, 3 Baths corner lot Detached Home offers 2365 SF of Meticulously Designed Living Space, with Every Detail Thoughtfully Considered!! Upon entering, you'll be Welcomed By a double-door spacious Foyer. This Entryway Provides Access To The Powder Room, Den, Family Room, & The Open-Concept Living Area With a Built-in Fire Place, Where The Living Room, Kitchen, & Dining Area Flow Seamlessly Into a Fully Fenced Backyard, Perfect For Outdoor Relaxation. The Main Floor is Ideal for Entertaining, featuring a Gourmet Kitchen with Quartz CT, S/S Appl, Modern Cabinets, & An Island with Seating. Beautiful Oak Stairs Decorated With Upgraded Iron Pickets Take You To 4 Bdrms. The Primary Bdrm Is Bright & Spacious, boasting a Large W/I closet and a Luxurious 5pcs Ensuite. The other 3 Bdrms Share A Stylish 4 Pcs Bath with Quartz CT. Laundry is also conveniently located on the first floor. Public! Just minutes from the public transit, Shopping, & Schools, & Park, and much more..... (id:50886)
RE/MAX Gold Realty Inc.
409 - 1440 Clarriage Court
Milton, Ontario
Located in one of Milton's most sought-after luxury condo buildings, this 1-year-new 2 Bedroom + Den, 2-bath suite offers a bright open-concept layout with 9 ft ceilings, a spacious den that can double as a home office or third bedroom, a modern kitchen with stainless steel appliances, sleek white cabinetry, ample storage, and an eat-in area. Large windows that bring in abundant natural light and provide a walkout to a large balcony through sliding glass doors. The primary bedroom includes a 4-piece ensuite, walk-in closet. Additional conveniences include in-suite laundry, underground parking, and a storage locker. A perfect blend of Luxury, Location and Life Style. This one has it all. (id:50886)
RE/MAX Gold Realty Inc.
20 Bramoak Crescent
Brampton, Ontario
Gorgeous detached home featuring 3 bedrooms and a spacious mid-level family room, which can easily be converted into a 4th bedroom located in a prime location. ***The layout includes a large eat-in kitchen with a dedicated dining area, granite countertops, and ample cabinetry. The primary bedroom offers a generous walk-in closet and a 4-piece ensuite with a soaker tub.***Additional highlights include a Legal finished 2 Bedroom basement with a separate entrance and ***an extended driveway accommodating up to 4 vehicles, and a 1.5-car garage*** Coffered Ceiling in Living Room, ***Pot lights everywhere *** The large pie-shaped backyard provides excellent outdoor space for families to enjoy.***Conveniently located minutes from Mount Pleasant GO Station. Burnt Elm Park, Food Basics, Tim Hortons, gas stations, salons, and various amenities are all within walking distance, providing exceptional convenience for daily living. (id:50886)
Rising Sun Real Estate Inc.
807 - 202 Burnhamthorpe Road E
Mississauga, Ontario
Experience luxury living in this beautifully upgraded corner suite, filled with natural light from expansive windows. Enjoy hardwood floors, a modern upgraded kitchen, stylish zebra blinds, and a spacious primary bedroom with its own private ensuite. Take in wide open city views with no anticipated future developments to obstruct your skyline.This suite offers exceptional value with two premium parking spots, including one with EV charging, plus a locker. Located on a low-density floor with only 10 units. Resort-style amenities include a fully equipped gym, a sparkling outdoor pool, and a vibrant social/events room.Perfectly situated just moments from the new Hurontario LRT, with effortless access to the 407 ETR, 401, 410, and QEW. Conveniently close to reputable schools, accessible post-secondary options, major shopping, Service Ontario, and City Hall. (id:50886)
Right At Home Realty
19 Putney Road
Toronto, Ontario
Modern Custom-Built Home in the Heart of Alderwood-2900 + sq ft of luxury living | 4 Bedrooms | 5 Bathrooms | Finished Lower Level | Tarion Registered. Discover this stunning, newly built modern residence that masterfully combines craftsmanship, attention to detail, and functional design. Nestled on one of Alderwood's most sought-after family-friendly streets - Putney Road - this exceptional home sits on a 40 x 125 ft south-facing lot with both Public and Catholic school options. The open-concept main level features expansive windows that flood the space with natural light. A private office, custom built-ins, and a cozy gas fireplace anchor the living and dining areas. The gourmet kitchen boasts a large island, Jennair appliances, a walk-in pantry, and direct walk-out access to the rear deck - perfect for entertaining. A functional mudroom connects to the oversized single garage, designed to accommodate a car lift. Upstairs, you'll find 4 spacious bedrooms, each with custom built-ins, and a laundry room with an LG stackable washer/dryer. Abundant natural light streams in through large windows and 4 skylights. The primary suite offers a serene retreat with a private balcony overlooking lush, tree-lined views, a spa-inspired ensuite with a steam shower, and a walk-in closet complete with custom cabinetry. The finished lower level includes a nanny's suite/playroom, bathroom, secondary laundry rough-in, kitchen rough-in and a large recreation room with a gas fireplace. Additional features include a high-efficiency 2 stage furnace with steam humidifier, ERV, radiant heat rough-in, and a walk-up to the beautifully landscaped private rear yard. Ideally located just minutes from schools, Mimico Creek Trail, parks, Lake Ontario, Long Branch GO Station, Sherway Gardens, and major highways (QEW & 427). (id:50886)
Right At Home Realty
201 - 155 Hillcrest Avenue
Mississauga, Ontario
Spacious 2-bedroom unit with a bright solarium, newly painted and fully renovated from top to bottom. Ideally located just steps from the Cooksville GO Station and public transit. This suite features engineered vinyl flooring throughout, a modern kitchen with upgraded 39" cabinets, a stylish backsplash, an undermount stainless-steel sink, and stainless-steel appliances. Low maintenance and move-in ready, the building also offers excellent amenities, including a rooftop library, games room, and 24/7 security. (id:50886)
RE/MAX Excellence Real Estate
87 Park Street W
Mississauga, Ontario
Port credit Beautiful home on Cul de Sac,Pride Of Ownership Throughout. 11Ft Ceilings On Main, 9.5 Ft On Lower Level. Open Concept. Lots Pot Lights in side and outside. Hardwood Floors, Kitchen With Centre Island, Granite Countertops & S/S Appliances, Dining Area, Living Room With Gas Fireplace And W/O To Deck And Backyard. Large Family Room With Picture Window. Spacious Primary Bedroom With His & Her Closets & Ensuite Bath And 2 Additional Large Bedrooms. Lower Level With High Ceilings And Walk-Up To Backyard, Laundry Room, And Roughed-In 4 Piece Bath. Walk To Port Credit Shops, Restaurants, Waterfront And Seasonal Festivals (id:50886)
Target West Realty Inc.

