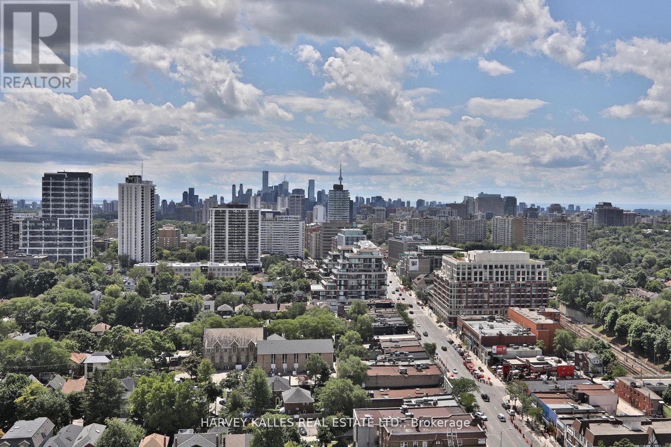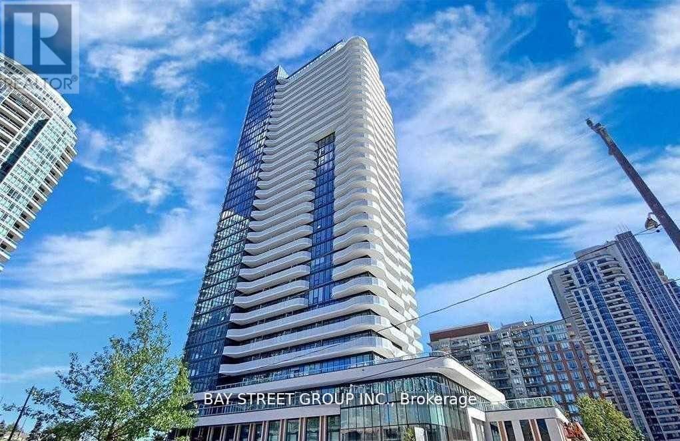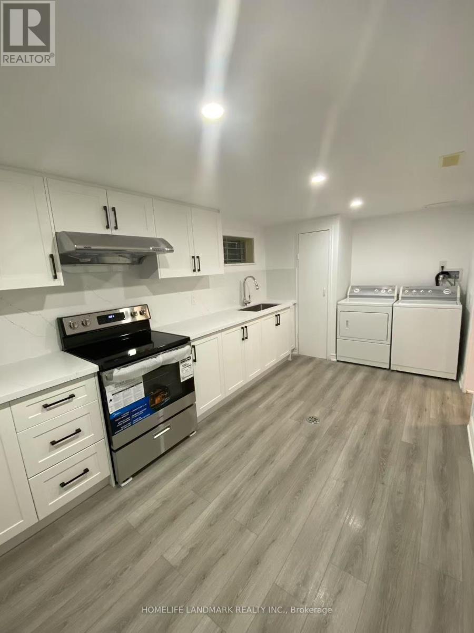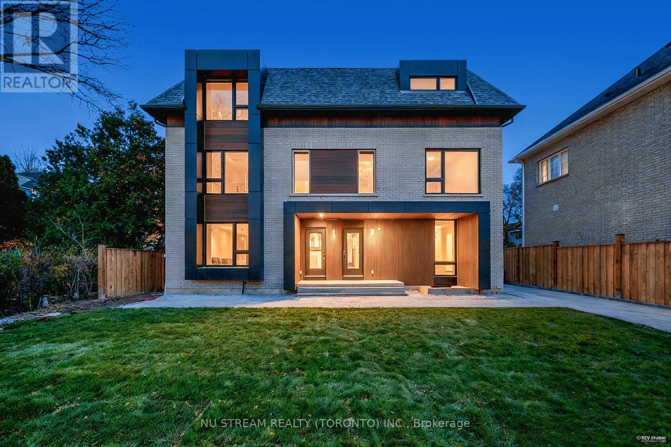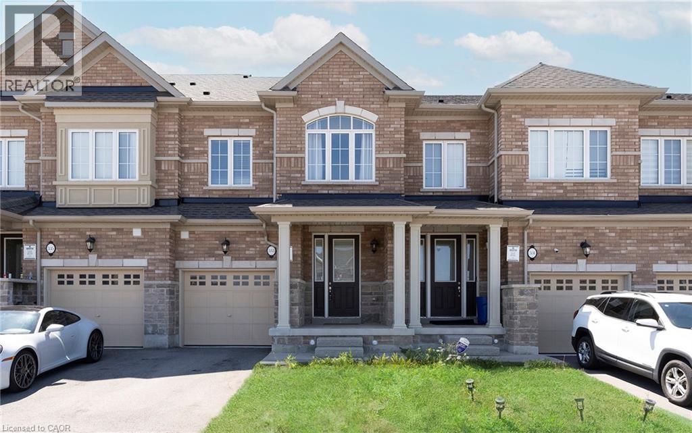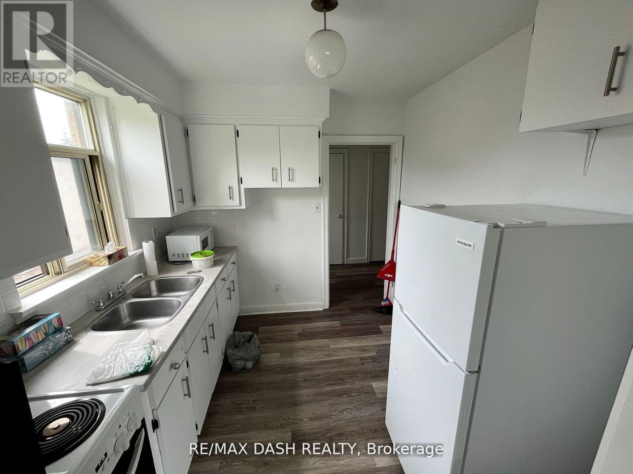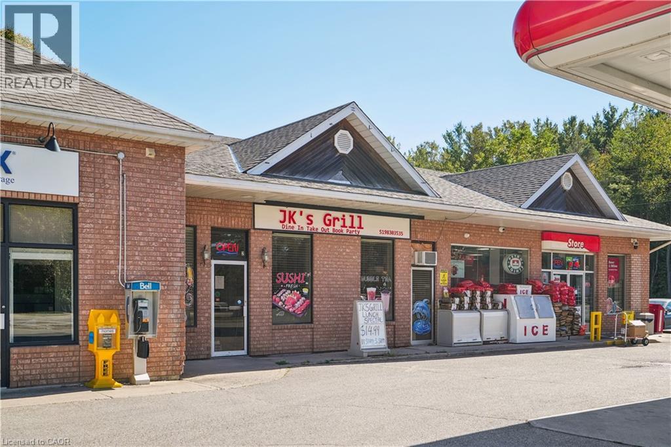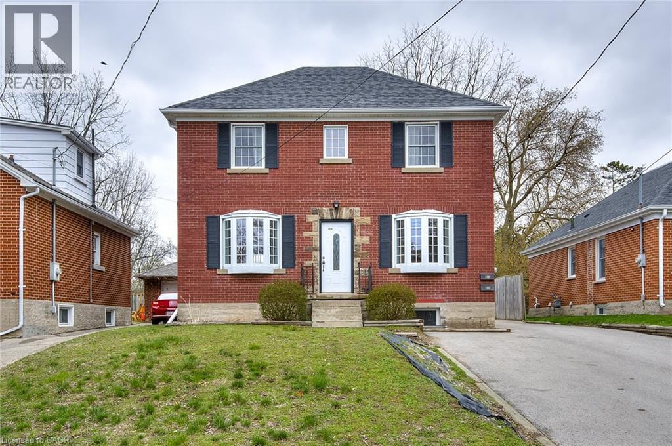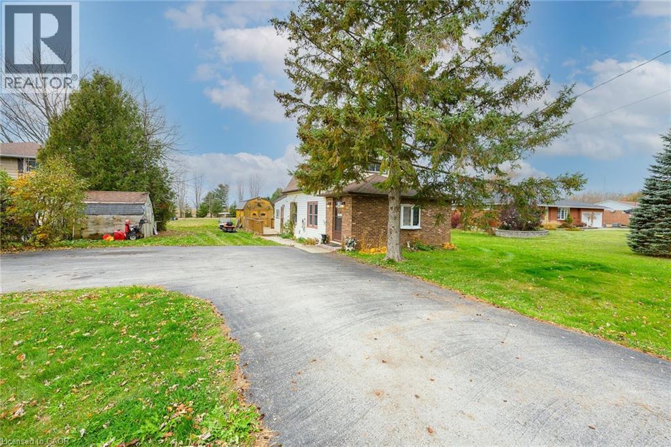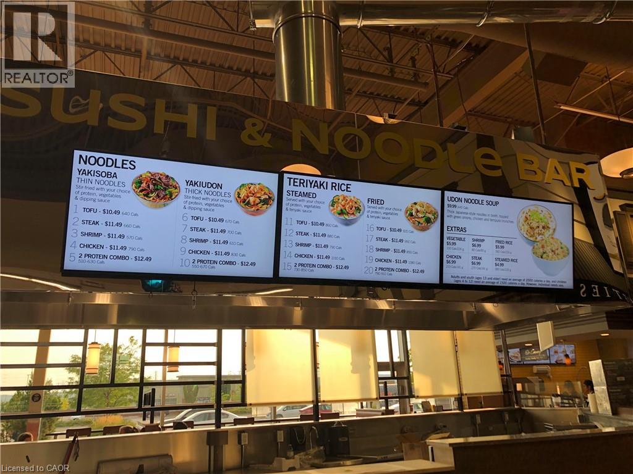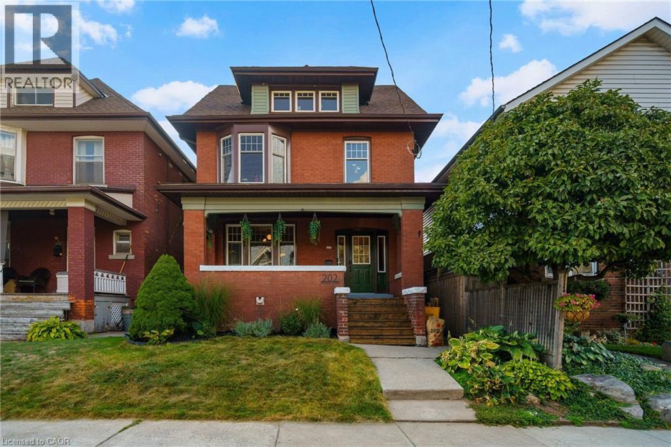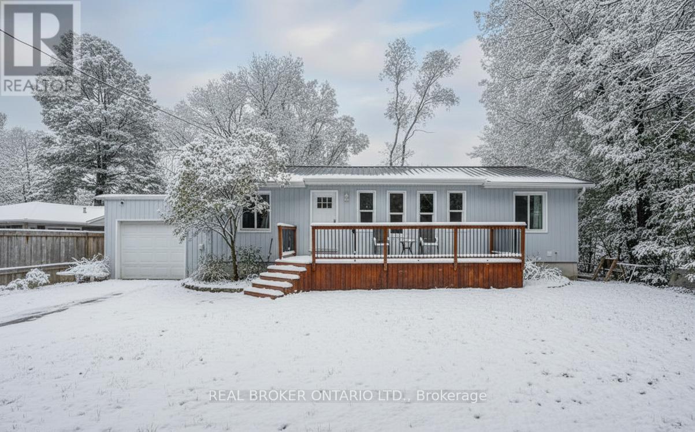2703 - 5 Soudan Avenue
Toronto, Ontario
Unobstructed South View of the City @ The Art Shoppe Condos + Rarely can you find PARKING AND LOCKER Included too! 1+1 Bedroom, 2 Full Baths, Open Concept Design, Engineered Hardwood Flooring throughout, White Matte Laquer Cabinets with Caesarstone Countertops, Upgraded Master Ensuite with Marble Floor and Shower Enclosure. Floor to Ceiling Windows Throughout. Incredible Location @Yonge and Eglinton, close to Shops, Restaurants, TTC, Future LRT, Schools and Parks! * LA related to the Landlord* (id:50886)
Harvey Kalles Real Estate Ltd.
908 - 15 Holmes Avenue
Toronto, Ontario
2 Yr New Azura Condo, North East Corner 2 Bed, 2 Bath With Oversized Balcony. Just Steps From Finch Subway Station, This Amazing Location Features Supermarkets, Banks, Schools, Restaurants, Shops And Many More. Amenities Include 24/7 Concierge, Yoga Studio, Gym, Golf Simulator, Kids Imagination Space, Outdoor Lounge & Party Room.High Speed Internet Included. Washer/Dryer. B/I Fridge, Cooktop, Oven, Dishwasher & Microwave Incl. (id:50886)
Bay Street Group Inc.
Main Floor - 126 Roywood Drive
Toronto, Ontario
Newly renovated kitchen and living room, 2 Spacious Bedrooms above grade and beautiful backyard with back door to the Park. Separate entrance, independent kitchen, laundry and washroom, fully enjoy privacy without sharing. 1min To #122 bus(to York Mills Station), School, Parks, Close To Hwys, shoppers, food basic, costco etc. Bell high speed fibre internet included in the rent, heat/water/electricity included in the rent. (id:50886)
Homelife Landmark Realty Inc.
Unit1a/b - 25 Devondale Avenue
Toronto, Ontario
Brand-New 4-Bedroom, 4-Bathroom 2000sqft unit close to Yonge&Finch subway - Spacious, Modern & Ideal for Families/Professionals or Sharing: Be the first to live in this brand-new unit, within a thoughtfully designed multiplex, located in an upscale West Willowdale neighbourhood.4 full-size bedrooms, each with its own ensuite bathrooms, lots of space and privacy for families or professionals sharing. The walkout basement portion can be an in-law suite, staying close to family.Enjoy a brand new modern kitchen with quartz countertops and appliances, open-concept living and dining areas, and a private BBQ balcony with a beautiful view of the mature, tree-lined neighbourhood.Walkable to Yonge Finch subway station, buses, schools, supermarkets, cafe/pizza, and 3 local parks . Fit your living style for both your busy weekdays and relaxing weekends! (id:50886)
Nu Stream Realty (Toronto) Inc.
333 Raymond Road
Ancaster, Ontario
Welcome to this SPACIOUS newly built EXECUTIVE townhome in the heart of Ancaster w/single garage. This home has been designed for living in mind with modern updated finishes and open concept living and plenty of room. The main flr offers open concept Liv Rm, Kitch & Din Rm w/backyard walk-out perfect for family gatherings and entertaining friends. The Kitch is a chef’s dream w/S/S appliances, large island offering extra seating, stone counters and plenty of modern white cabinetry. This floor is complete with a 2 pce bath and garage access for added convenience. The 2nd flr offers a master retreat w/walk-in closet and spa like bath, 2nd spacious bedroom, 4 pce bath and your own office space. Bonus 3rd floor with large bedroom, ensuite bath, walk-in closet and your own little porch for morning coffee or an evening glass of wine, an ideal guest space or make it your master. The full basement awaits your finishes touches make it PERFECT for YOUR FAMILY. This home checks ALL the BOXES and is just minutes from ALL conveniences. (id:50886)
RE/MAX Escarpment Realty Inc.
8 - 52 Neptune Drive
Toronto, Ontario
Spacious One-Bedroom Suite In The Heart Of Lawrence Manor! This Generous One-Bedroom Unit Is Filled With Natural Light And Offers A Functional Layout With Ample Living Space. Enjoy Your Own Private, Secluded Balcony - Perfect For Morning Coffee Or Evening Relaxation. The Suite Includes One Convenient Parking Spot And Access To Well-Maintained Building Amenities. Ideally Located Near Public Transit, Yorkdale Mall, Grocery Stores, Parks, And Major Highways. (id:50886)
RE/MAX Dash Realty
295 Alma Street Unit# 2
Rockwood, Ontario
Here's your chance to own Rockwood's only Sushi and Vietnamese Vermicelli restaurant JK'S Grill - a fully equipped, TURNKEY business with a loyal local following. This well-established 40-seat eatery offers dine-in and take-out service in a bright, welcoming space with two modern washrooms and a professionally equipped commercial kitchen. Located in a busy plaza anchored by a Petro Canada gas station, JK'S Grill benefits from strong visibility and consistent drive-by traffic. The business includes all kitchen equipment, furniture, and fixtures, making it ready for immediate operation. A solid 10-year lease is in place with 8 years remaining and a current monthly rent of $2,700, providing long-term security for the next owner. Staffed with three full-time employees, the restaurant runs smoothly and is well-positioned for further growth through catering, delivery, or extended hours. Whether you're an experienced restaurateur or a food entrepreneur looking for your first venture, JK'S Grill offers a rare opportunity to take over a proven concept in a high-demand, low-competition market. Business only - real estate not included. Full equipment list and financials available to qualified buyers. (id:50886)
RE/MAX Escarpment Realty Inc.
40 Brunswick Avenue Unit# B
Kitchener, Ontario
Beautifully Renovated 1-Bedroom Lower Unit. Move right in to this stylish, fully renovated 1-bedroom suite in the lower level of a duplex, just 5 minutes from both Uptown Waterloo and Downtown Kitchener. Enjoy a private rear entry leading into a thoughtfully designed living space, complete with a modern eat-in kitchen featuring quartz countertops, soft-close cabinetry, and bright windows. The living room offers a cozy built-in electric fireplace and mounted TV, while the spacious bedroom includes a quality bed, mattress, and an extra-deep closet. A luxurious 4-piece bathroom with a deep soaker tub and convenient in-suite laundry makes this a truly turnkey rental. Additional highlights include a shared fenced backyard, two parking spots, and inclusive utilities (gas and water). Minimum 650 credit score required. (id:50886)
Chestnut Park Realty Southwestern Ontario Limited
43290 Pettit Road
Wainfleet, Ontario
Affordable 2 bed + 1.5 bath on a 1/2 acre lot is presented here at 43290 Pettit Road! Phenomenal opportunity to jump into home ownership without sacrificing the county lifestyle that many buyers dream of! Bonus feature is a 10x16 hickory shed converted to a mancave! Outfitted with a gas fireplace, window a/c, partially insulated, double doors with screen, double storage loft, this extension of living space is sure to suit the right buyer! Mature treed lot, expansive decking, a large paved driveway for parking makes this the ideal property for outdoor entertaining! Inside you'll be welcomed by a foyer with a coat closet, leading into a large family room which circles around to the dining area and eat in kitchen with oak cabinetry. Updated vinyl windows throughout the home. The main floor powder room adds convenience for guests, while the primary bedroom offers a 4 piece ensuite bathroom and walk in closet! Move in ready and bring your own vision to life as you go! (id:50886)
RE/MAX Real Estate Centre Inc.
2515 Appleby Line
Burlington, Ontario
This is a rare business opportunity to own a highly profitable noodle and sushi bar, located in a busy Fortinos grocery store (Appleby and Dundas) within a mature neighborhood in Burlington. The business benefits from high foot traffic and a loyal customer base, ensuring stable income. As a franchised operation, it provides inventory support and full training, making it an ideal choice for both first-time business owners and experienced entrepreneurs. With a proven track record of success, this opportunity offers a great balance of ease of operation and potential for continued growth in a desirable, well-established area. (id:50886)
Royal LePage Burloak Real Estate Services
202 Prospect Street S
Hamilton, Ontario
Welcome to an exciting new Prospect! Expansive century home renovated with equal parts style & function (and almost 300k worth of updates!). Stone's throw from Gage Park, this Legal Duplex has 2 units above ground, plus a bonus separate in-law suite, and parking for 3 cars off the laneway. Offering optimal support to a multi-generational family looking for additional space or income, or perfect for living in one unit while renting out the other two. Excellent neighbours who take pride in their homes and community. Main-floor unit offers private entrance into large foyer, thoughtfully designed kitchen (ft. Quartz countertops, dishwasher, & appliance garage), grand living room, bright bedroom, and breathtaking bathroom (ft. laundry & walk-in shower). Back den / flex space offers direct access to backyard and rear laneway. Upper unit spans 2nd & 3rd floors with sound proofing retrofitted, an equally impressive kitchen (ft. Custom finishings, quartz counters, dishwasher, & laundry), a living & dining space that opens to a private outdoor patio, and humongous primary bedroom with 2 closets adjacent to 4-piece bath featuring original clawfoot tub & unique, inspired design. On the 3rd floor, you'll discover two more bedrooms, both with giant walk-in closets, and a 3piece bath. But wait, there's more! From the interior stairwell of the home, access to an unfinished portion of the basement with a separate entrance, additional laundry, a tankless boiler, and over 6 feet of height. From the private back yard entrance, there's a self-contained one bedroom with full kitchen, creative finishings, and a custom 3 piece bathroom. Original character preserved where it could be, thoughtful & creative new finishings where it couldn't. You've never seen a home like this before. Update list, zoning certificate, & certificate for abatement attached. (id:50886)
Real Broker Ontario Ltd.
505 Attawandaron Road
Huron-Kinloss, Ontario
A charming bungalow that's been recently upgraded from top to bottom can be found in the sought-after lakeside community of Point Clarkjust steps from the beach and the beauty of Lake Huron. This well-kept home combines the best of cottage charm with the practicality of year-round living, offering a perfect retreat for weekends, summers, or full-time enjoyment. The home features 6 beds and 2 full baths, making it ideal for family, guests, or those looking for a beautiful private retreat to host the entire family. The open-concept layout brings everyone together with a bright living room, a well-designed kitchen with ample cabinetry (2018), and an inviting eating bar perfect for casual meals or entertaining. Large windows (2018-2020) draw in natural light and provide views of the peaceful surroundings, enhancing the homes airy feel. With valuable upgrades inclusive of roof (2021), furnace (2023), AC (2023), and an owned tankless water heater. Step outside and extend your living space with two sundecks (2015)the perfect spots to enjoy morning coffee, summer barbecues, or breathtaking sunsets after a day at the lake. The spacious backyard provides plenty of room for outdoor activities, gardening, or simply relaxing in a private, quiet setting. With new spray foam insulation (2016) and the entire foundation dug up and wrapped (2015), this home is designed for year-round living, ensuring comfort through every season. With low-maintenance grounds, you can spend less time on upkeep and more time enjoying all that Point Clark has to offer. Whether youre searching for a peaceful family getaway, a full-time residence, or an investment in a welcoming beachside community, this property checks all the boxes. Stroll down to the waters edge for swimming, boating, or picnics, and take advantage of the areas scenic walking trails, lighthouse, and small-town charm. Dont miss the opportunity to call this well-maintained, move-in ready bungalow your own. (id:50886)
Real Broker Ontario Ltd.

