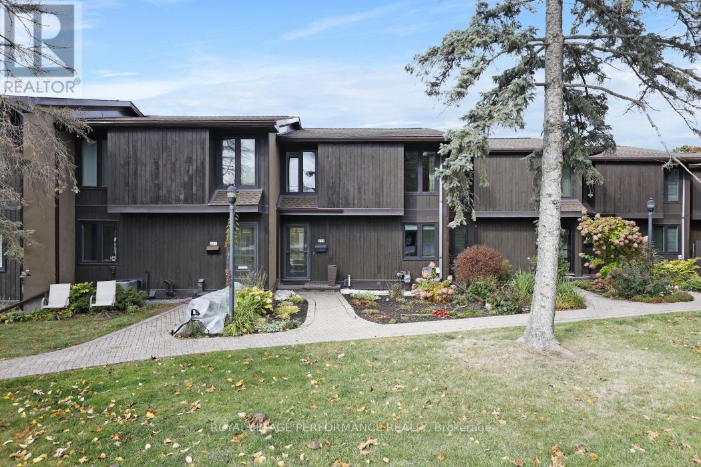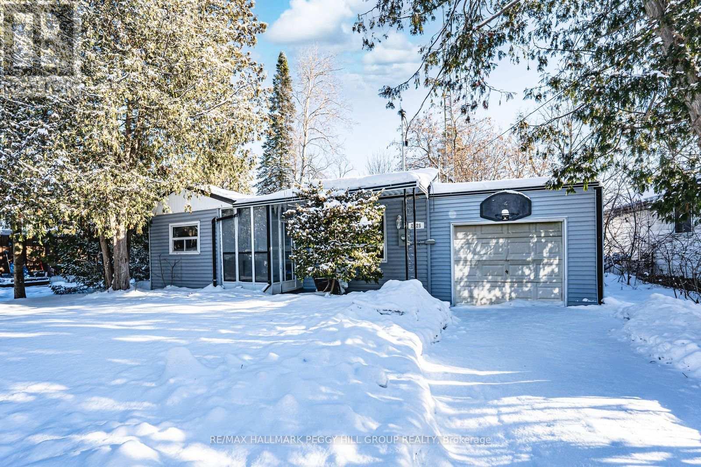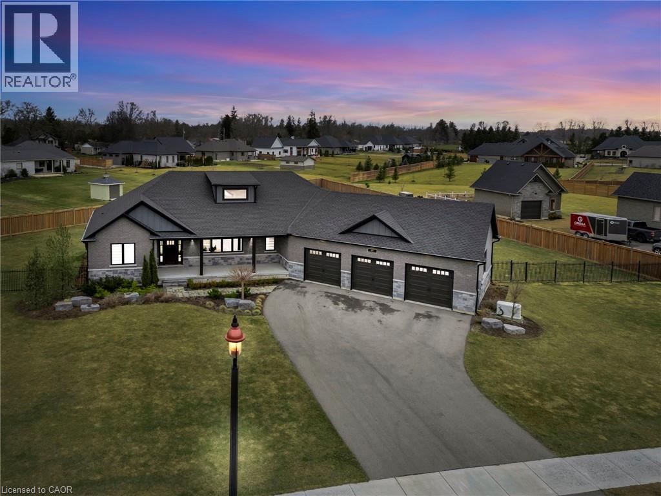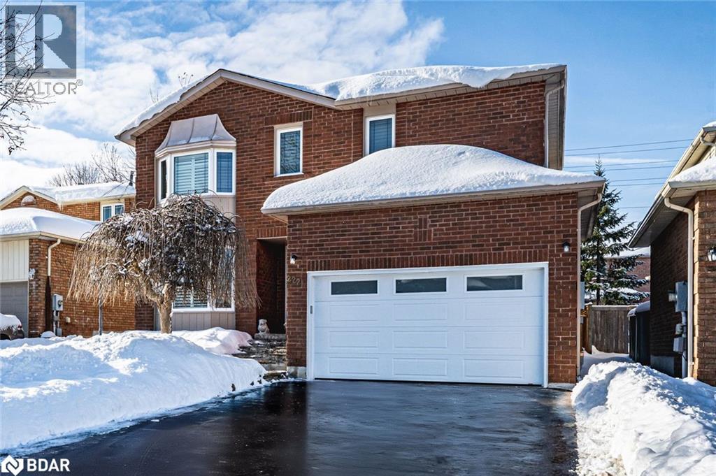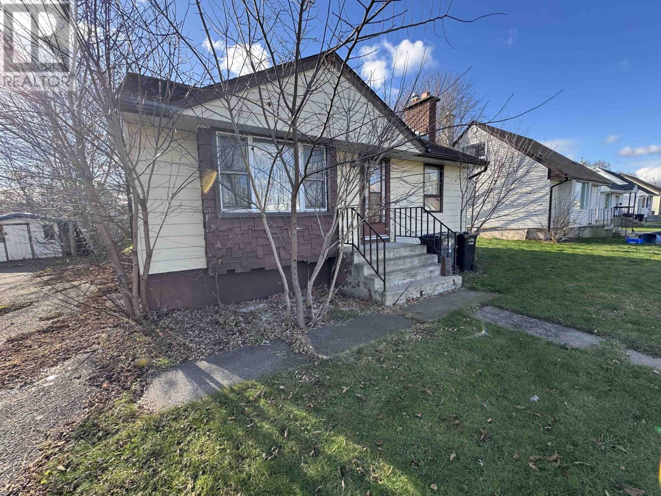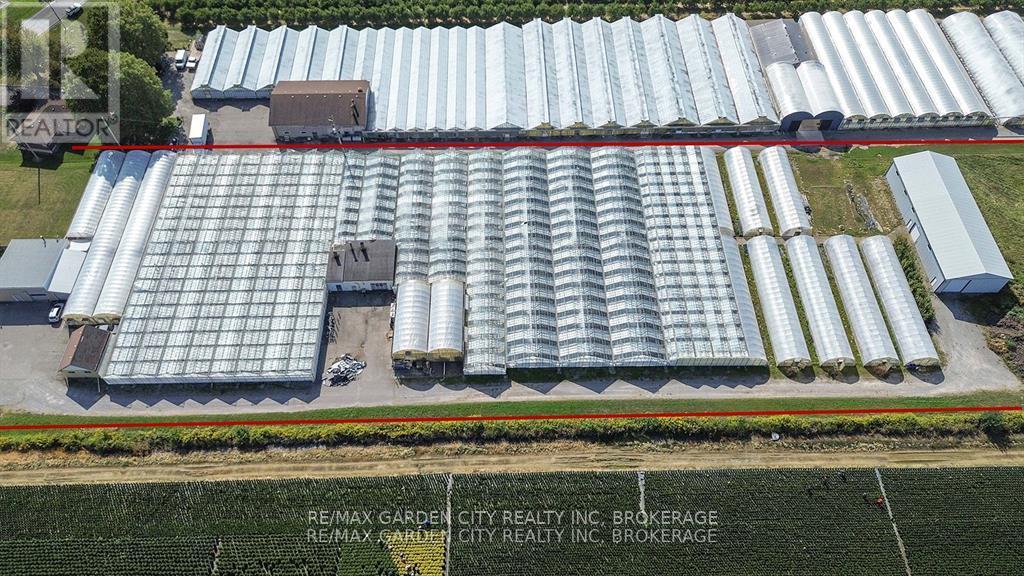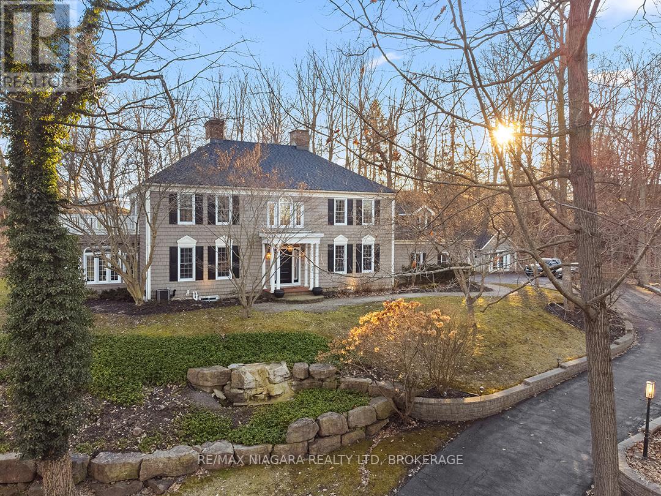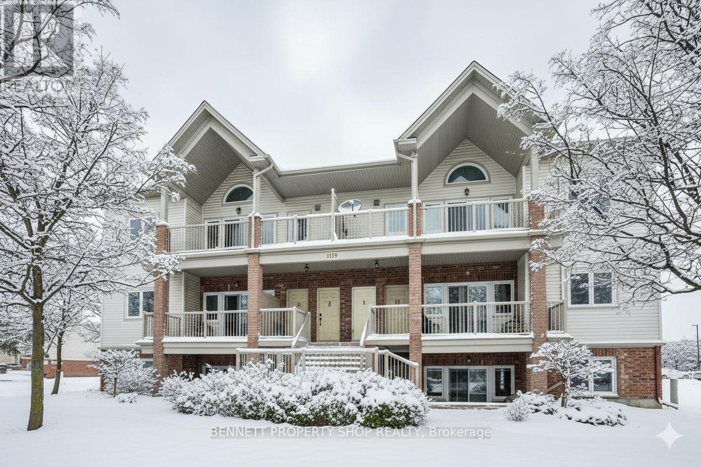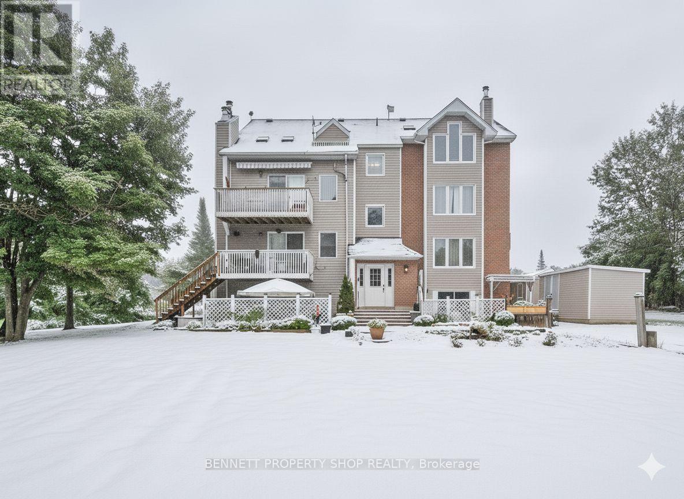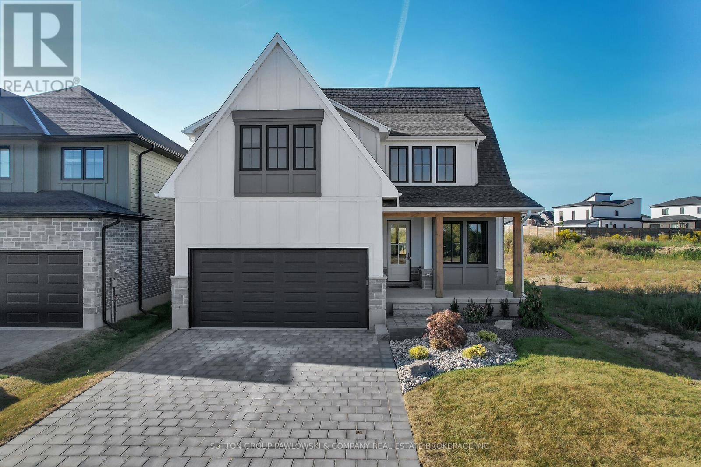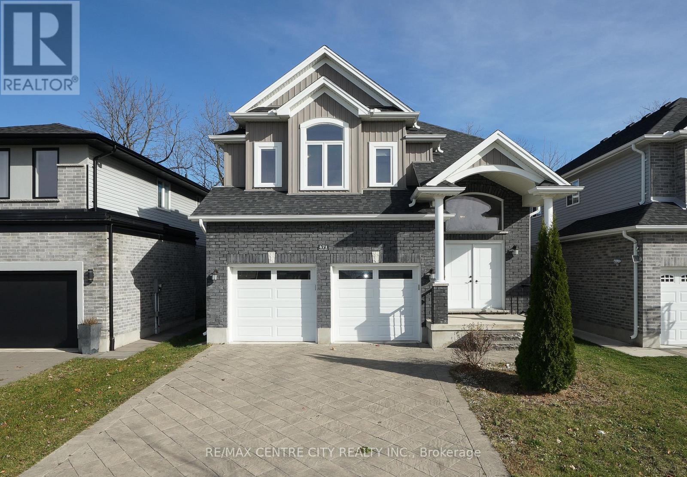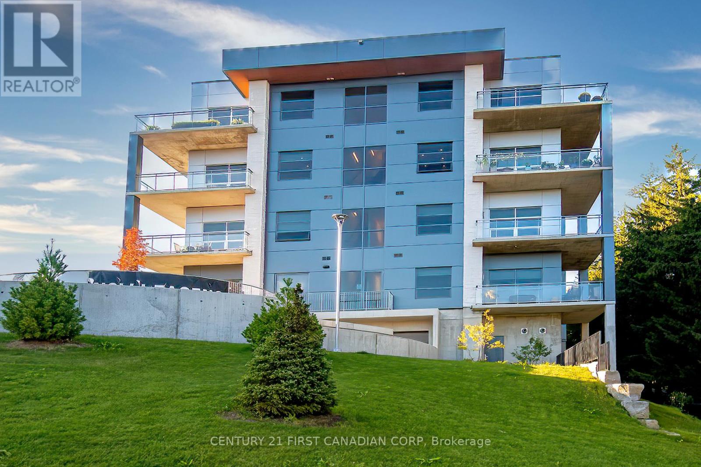695 Richmond Road
Ottawa, Ontario
Welcome to this fabulous townhome located just steps to sought-after Westboro-where it all happens! This self-managed complex is well-situated, allowing you to enjoy all the amenities that this popular area has to offer with a seasonal view of the Ottawa River from the primary bedroom. Fantastic main level layout lends itself to easy entertaining, with open concept dining & living spaces, 2pce bath, and a nicely laid-out eat-in kitchen with ample cupboard space, quartz counters, stainless steel appliances, and an oversized undermount sink. The living room features a gas fireplace with custom surround, a wall of windows, and access to the large 27.6ft x 19.8ft (approx.) outdoor terrace-a perfect setting for those who enjoy container gardening & spending their leisure time outdoors. This 3-bed, 4-bath home has been extensively updated with calm, neutral decor and quality materials throughout. There is a four-piece ensuite bath, a five-piece main bath, and two part baths. Wide plank hardwood on main & second levels, Bryant AC, renovated baths & kitchen, flooring, natural gas BBQ hookup, and owned HWT. Recreation room with insulated laminate flooring and combined utility/2-piece bath on the lower level, along with the added convenience of inside access to heated underground parking just outside your back door. Updated windows, patio door, electrical panel, baseboard heaters and thermostats, storm & main entrance doors, second level laundry and much more-full list of updates is available. Easy access to transit, with the future Sherbourne LRT station nearby, plus tons of cafés & restaurants, shopping, schools, and the parkway for walking and cycling along the Ottawa River. Facing the Byron Linear Park and just down the street from the Westboro location of the Ottawa Farmers' Market every year from May-October, Westboro and Britannia beaches, the Britannia Conservation Area, Champlain Bridge, Tunney's Pasture, and access to the 417 are all nearby. 24-hour irrevocable. (id:50886)
Royal LePage Performance Realty
2125 Willard Avenue
Innisfil, Ontario
CHARMING ALCONA BUNGALOW WITH ENDLESS POSSIBILITIES, JUST STEPS FROM THE VIBRANT TOWN SQUARE, SHOPS, & THE SHORES OF LAKE SIMCOE! Welcome to this inviting bungalow nestled in the family-friendly Alcona neighbourhood, offering a lifestyle of comfort and convenience just steps from schools, shopping, dining, entertainment, and the charming Town Square complex with its library, splashpad, skating rink, playground, and community lounge spaces. Just a short walk brings you to Innisfil Beach Park and the sparkling shores of Lake Simcoe, where boating, fishing, and year-round recreation create endless opportunities for outdoor enjoyment, while quick access to Highway 400 and South Barrie ensures an effortless commute. Set on a spacious, partially fenced lot surrounded by mature trees, this home boasts a welcoming enclosed front porch and a large back deck with tranquil views of lush greenery and generous yard space. A carport with extra driveway space offers practical parking options for family and guests. Inside, the bright open layout showcases a sun-filled living room with oversized windows, flowing effortlessly into a kitchen and dining area with a walkout to the backyard. The primary suite features an additional glass walkout to the back deck, while a comfortable second bedroom with semi-ensuite access to a well-appointed 4-piece bathroom enhances the appeal. The home is conveniently serviced by municipal water and sewer for everyday ease. An attractive opportunity with excellent possibilities for first-time buyers and investors alike, this #HomeToStay is ready to welcome its next chapter! (id:50886)
RE/MAX Hallmark Peggy Hill Group Realty
66 August Crescent
Otterville, Ontario
Set on nearly a full acre in a peaceful, upscale neighborhood, this stunning all-brick bungalow offers the perfect blend of luxury, comfort, and space. From the moment you arrive, the triple-car garage and oversized driveway set the tone for the elegance that continues inside. Step Through the front door into a grand open-concept living area highlighted by soaring cathedral ceilings, engineered hardwood flooring, and a Striking shiplap and tile gas fireplace. The chef-inspired kitchen is the heart of the home, featuring quartz countertops, high-end appliances, and stylish lighting — ideal for entertaining or enjoying family dinners. The spacious primary suite is a true retreat, complete with a luxurious five- piece ensuite and an impressive walk-in closet. Every detail has been thoughtfully designed to provide both function and sophistication. The lower level, filled with natural light, is ready for your finishing touches — with a rough-in bathroom and central mechanical layout, it offers the potential to nearly double your living space. If you’ve been searching for a home that combines quiet small-town living with refined style and modern comfort, this exceptional bungalow is a must-see. (id:50886)
Real Broker Ontario Ltd
222 Bishop Drive
Barrie, Ontario
UPDATED FAMILY HOME IN BARRIE’S DESIRABLE ARDAGH NEIGHBOURHOOD WITH A BEAUTIFUL BACKYARD SETTING! Nestled in Barrie’s highly sought-after Ardagh neighbourhood, this updated two-storey shines with a walkable location to multiple elementary schools, nearby shops, restaurants, parks, and daily essentials, plus quick access to Highway 400, carpool lots, and the Allandale GO Station for easy commuting. Curb appeal pops with a beautifully landscaped front yard featuring a flagstone walkway, rock gardens, and flower beds, complemented by a newer front door and a resealed driveway, while an attached garage with an updated door and opener adds everyday convenience. Enjoy the private backyard with a deck, pergola, garden beds, vegetable garden, shed, and a gas BBQ hookup, perfect for unwinding after exploring Bear Creek Eco Park, Ardagh Bluffs, and the surrounding trail network. Inside, fresh paint brightens every room and the renovated kitchen impresses with quartz countertops, white shaker cabinetry, tile flooring, pot lights, a built-in microwave, and a walkout to the deck. Gather in the family room by the gas fireplace or host in the separate living and dining rooms. Upstairs, you’ll find three comfortable bedrooms, including the primary suite, which features a walk-in closet and a 4-piece ensuite. The partially finished basement includes a fourth bedroom and flexible space to tailor to your needs, and practical upgrades like an updated furnace and an owned water softener round out this #HomeToStay! (id:50886)
RE/MAX Hallmark Peggy Hill Group Realty Brokerage
2134 Ridgeway St E
Thunder Bay, Ontario
Welcome to this 2 bedroom, 1 bathroom home located in the desirable Green Acres neighbourhood. This property features a newer furnace and HRV system, an efficient design and layout, and a large yard that backs onto an overgrown lane. The basement is partially finished and offers additional potential. This home provides a great opportunity to increase value through renovation in a fantastic area. (id:50886)
Royal LePage Lannon Realty
228-234 Read Road
St. Catharines, Ontario
GREENHOUSE OPERATION FOR SALE....Ideally located on the St.Catharines - Niagara On The Lake border and only 1.5 hours from the GTA this large scale greenhouse operation is complete with 2 residential homes , 1800sq ft & 2000 sq ft., warehouse and numerous outbuildings on a 4.83 Acre parcel. An impressive 75,000 sq ft of well maintained Venlo style greenhouses and additional 16000 sq ft of fully serviced greenhouses, making it perfect for various types of flowers or other vegetation. Property has well and benefits from natural gas and ample irrigation water from nearby Welland Canal. 40 X 110 ft insulated warehouse on site. 2 residential homes to reside in or cash flowing rentals make this an opportunity not to be missed. Vacant land at rear of property ideal for many types of growing or expansion. Many updates on greenhouses and residential homes. Located in the heart of wine country this is an opportunity not to be missed. (id:50886)
RE/MAX Garden City Realty Inc
10187 Lakeshore Road W
Wainfleet, Ontario
Camelot Hill Estate. Set on 1.2 acres of manicured grounds framed by mature trees, this custom-built Georgian Colonial offers over 3,700 square feet of timeless design and refined living space. Perched on a hillside overlooking winding Lakeshore Road West, this home has a dominant presence and is just outside of the lakeside town of Port Colborne.The columned entrance leads to a grand foyer that introduces a sweeping oak staircase and flows into formal living and dining rooms, each anchored by classic detailing. A main-floor office, sun-filled Florida room with French doors to the terrace, and a warm family room provide both formal and casual spaces. The kitchen, updated with new cabinets and flooring in 2022, blends tradition with modern function granite counters, high-end appliances, and an adjoining breakfast area overlooking the grounds.The upper level has 4-5 spacious bedrooms and 2.5 updated baths. Restored hardwood floors, two fireplaces, and an abundance of natural light reinforce the homes enduring character. The lower level is unfinished providing extra space for future finishing and expanding the living space of this grand home.Extensive updates include: new roof (2021), new windows and doors (2022), garage doors, lighting, and a new water system. A dedicated internet tower ensures reliable high-speed connectivity.The landscaped property is equally impressive with terraces, gardens, and a heated garden shed all creating spaces for gathering, relaxing or creating, while nearby lake access at Cedar Crest Road connects you to sandy Camelot Beach and the shoreline of Lake Erie.10187 Lakeshore Road is an unmatched, exceptional estate in a serene wooded setting and offers quick possession. (id:50886)
RE/MAX Niagara Realty Ltd
D - 1119 Stittsville Main Street
Ottawa, Ontario
Enjoy the open-concept layout of the living, dining, and kitchen areas perfect for entertaining and everyday living. The spacious kitchen has a breakfast bar, walk-in pantry, stainless steel appliances, and convenient ensuite laundry. A wall of windows offers views of the private terrace, providing easy access for BBQing, relaxing, or tending to your large garden bed. Located in a fantastic neighborhood, close to shops, restaurants, green spaces, and transit, this home truly combines comfort, style, and convenience. Some photos are digitally enhanced. (id:50886)
Bennett Property Shop Realty
4d - 1036 Barryvale Road
Greater Madawaska, Ontario
Escape the City and experience the Greater Madawaska in Calabogie - the ultimate 4 Season Resort area. Elevate your lifestyle in this affordable, freshly updated open-concept upper-floor loft-style home with soaring ceilings, large architecturally grand windows for the best views, and fully furnished with sleeping for 4. Notable upgrades within the last 2 years include - New kitchen, new appliances with rare in-suite laundry system, upgraded bathroom, new permanent staircase built to loft, new furnishings. Breathe fresh country air and fill your days with a multitude of amazing outdoor activities. Hike or ski the PEAKS (just 15 minutes away), Race on the Calabogie Motorsport park, swim or boat on gorgeous Calabogie Lake across the street with owner access to a private dock and beach. Enjoy the new Guitars and Gasoline Music Festival, hike the K@P Trail or climb to Eagles Nest lookout. Golf at your doorstep. Fishing, biking, snowmobiling, ATV trails, and a quaint town with lots of fun dining options. Then get the best sleep ever in your cozy home. Turn on a fire, cuddle up and watch a movie, or linger on the deck under the stars. Start living the dream now and earn extra income as a BNB rental. You can have it all! Your home and deck offer sweeping golf course or lake views and spectacular sunsets. Make a break to the lake and refresh among nature's treasures. Fall in love today - move in tomorrow! Some photos are digitally enhanced. (id:50886)
Bennett Property Shop Realty
Lot #68 - 44 Benner Boulevard
Middlesex Centre, Ontario
Huge builder incentive alert!! This is a rare chance to secure a fully upgraded Melchers model home with one of the largest incentives Melchers' as offered in Kilworth Heights West. For a limited time only, on firm sale written by December 31, 2025, this never-before-offered model home is available for purchase with possession in as little as 90 days. Built with Melchers' signature craftsmanship and timeless design, this 4-bedroom, 3-bathroom home features a bright, open-concept main floor with wide-plank hardwood, custom millwork, designer lighting, and expansive windows. The chef's kitchen offers full-height cabinetry, a large island with seating, quartz surfaces, premium appliances, and a walk-in prep kitchen complete with additional sink and storage. The adjoining dining area opens to the covered patio, creating an effortless indoor-outdoor flow. The living room showcases a floor-to-ceiling fireplace with integrated shelving and a view of the private rear yard. A spacious foyer, mudroom with built-ins, and a dedicated laundry room provide exceptional functionality. Upstairs, the primary suite impresses with a generous bedroom, sitting area, and a spa-inspired ensuite with double sinks, tiled shower, and walk-in closet. Three additional bedrooms and a full bath complete the second level. Located in the sought-after community of Kilworth Heights West, this home offers modern amenities, walking trails, parks, and quick access to Komoka, London, and major highways. An exclusive opportunity to own a fully finished Melchers model home-move-in ready, professionally curated, and available only for a short window. (id:50886)
Sutton Group Pawlowski & Company Real Estate Brokerage Inc.
Exp Realty
471 Sophia Crescent
London North, Ontario
This beautifully designed, contemporary detached two-storey house, is nestled in a quiet crescent within the desirable North-West area of London. Built by Mapleton Homes. It features 4 spacious bedrooms and 3 bathrooms. Double door entry to Elegant Foyer. Step inside to discover a living/family room with a cozy fireplace and large windows that fill the space with natural light. The expansive kitchen features a beautiful quartz countertop, Toward the backyard, a huge covered deck. it is in move-in condition for a family. Showing need to be advised 24 Hours before showing. (id:50886)
RE/MAX Centre City Realty Inc.
202 - 1696 Fiddlehead Place
London North, Ontario
This bright and spacious 2-bedroom plus den, 2-bathroom corner unit in the North Point 2 building offers contemporary living in one of London's most desirable locations. Situated on the second floor, the suite features stunning cityscape views, 10-foot ceilings, large windows for plenty of natural light, and a huge wraparound balcony (250sq ft). The modern kitchen boasts quartz countertops, hardwood flooring throughout, and full-size appliances. The Primary Bedroom has walk-in closet and ensuite bath. The unit also includes in-suite washer and dryer, and underground parking. Located at the corner of Richmond Street and Fanshawe Park Road, steps from Masonville Mall and all major amenities. North Point 2 offers two elevators, guest suites, additional surface parking and storage options, and a resident lounge. Perfect for comfortable and convenient living! (id:50886)
Century 21 First Canadian Corp

