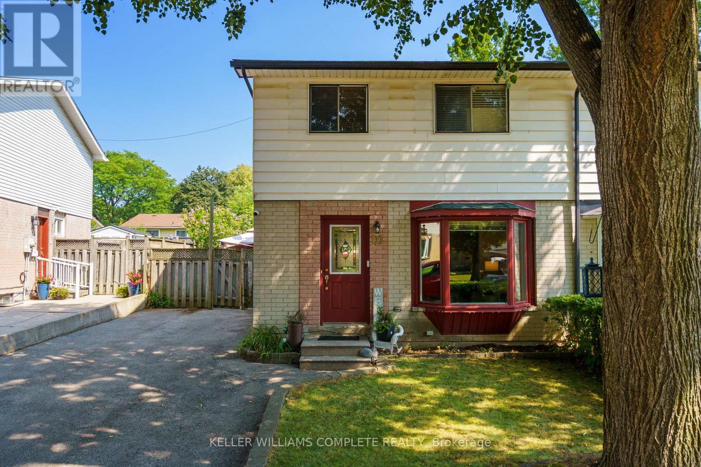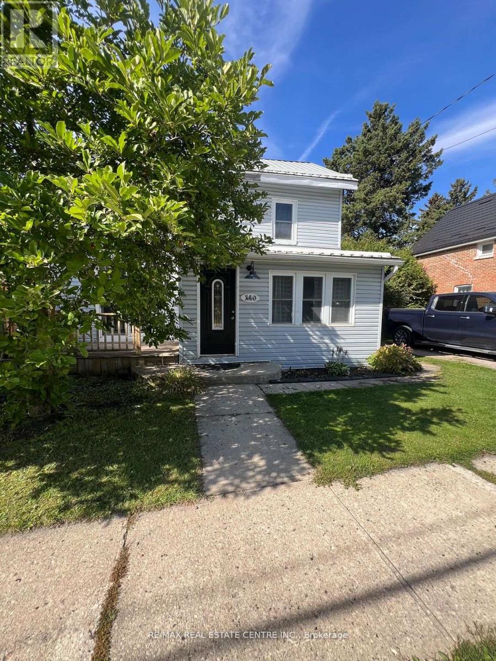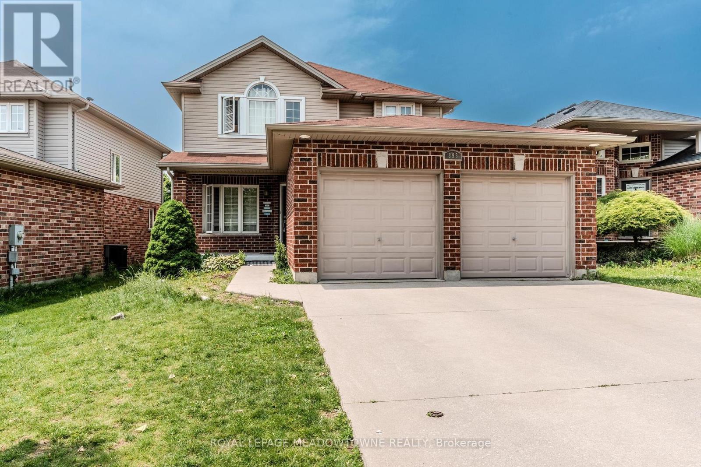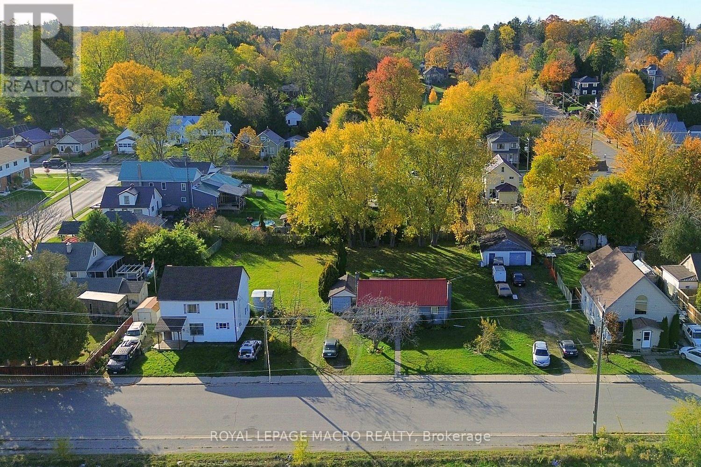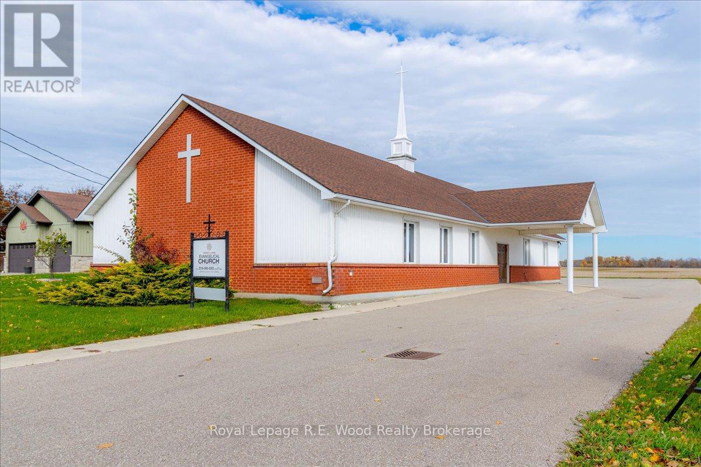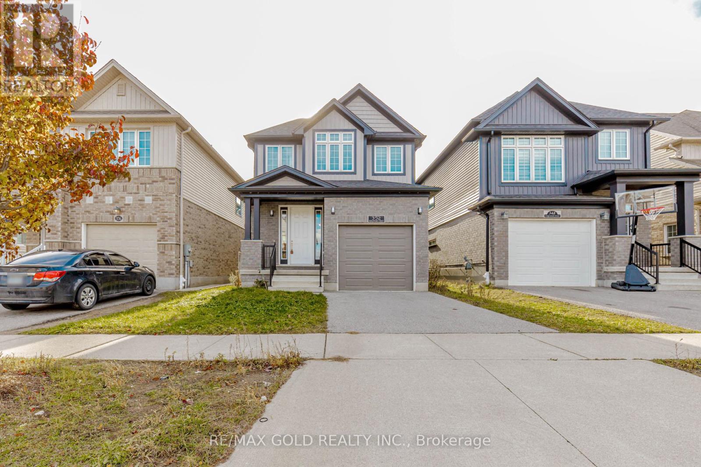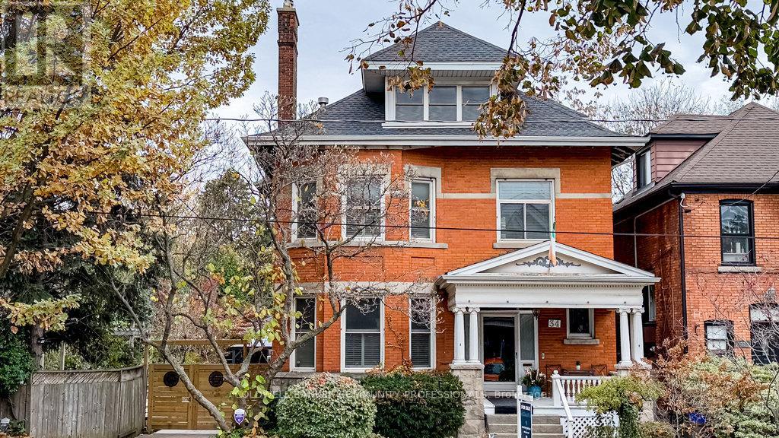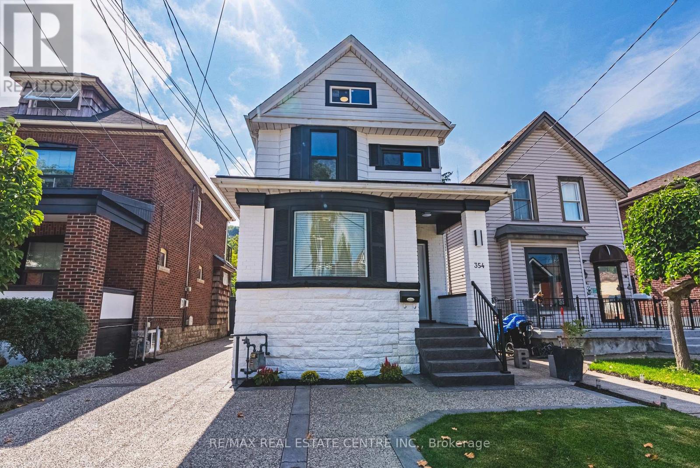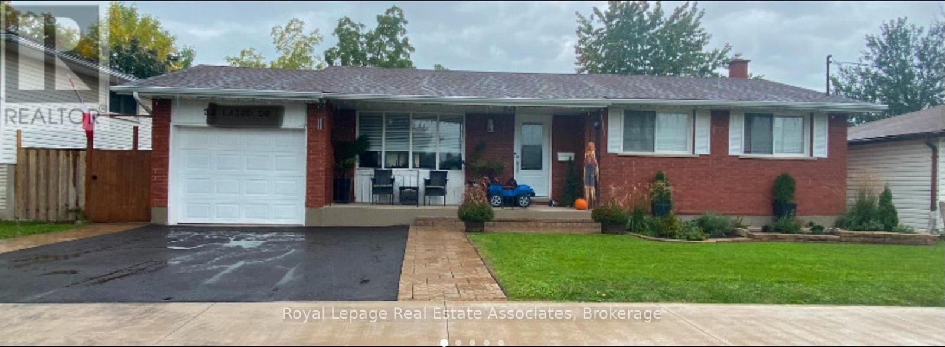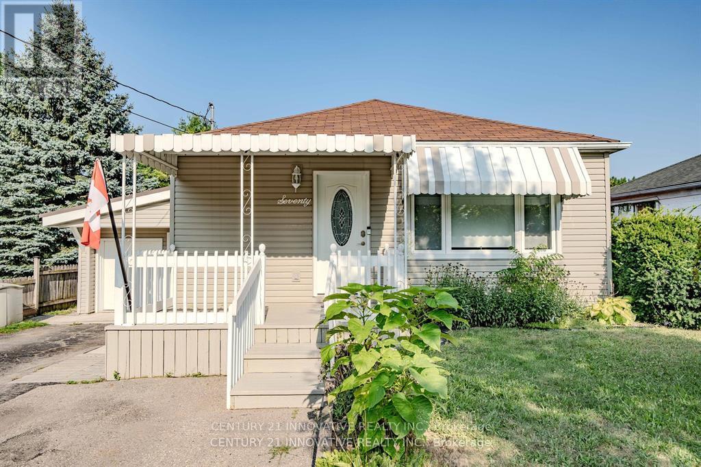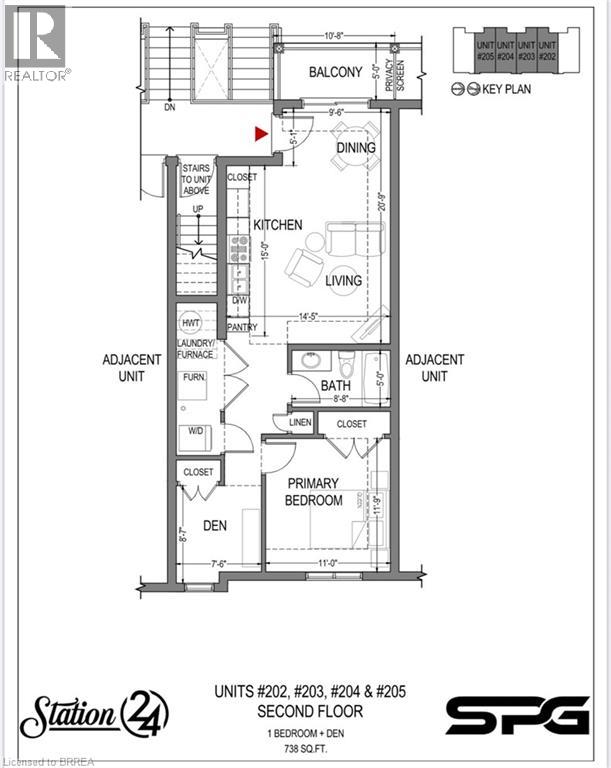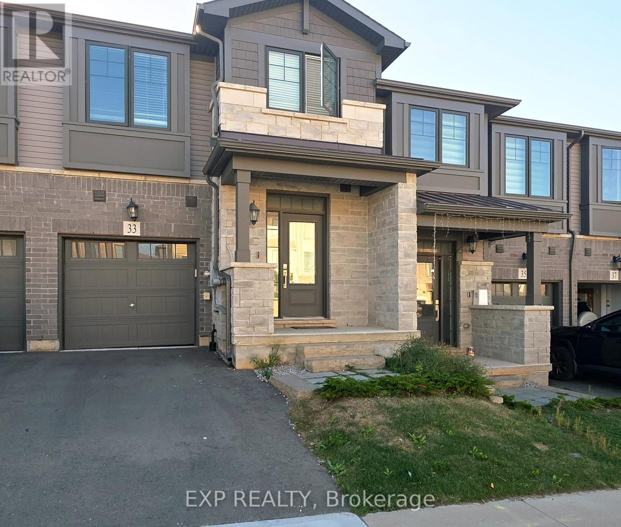10 Glen Eden Court
Hamilton, Ontario
Welcome to 10 Glen Eden Court, a bright and spacious semi-detached home tucked away on a quiet cul-de-sac in Hamilton's desirable Gourley neighbourhood. This West Mountain location is known for its family-friendly feel, excellent schools, nearby parks, and quick access to shopping, amenities, and the LINC. Offering 4+ bedrooms, 3 bathrooms, and 1,282 square ft plus a finished basement, this home has the space and flexibility families appreciate. The main floor features a sunlit living/dining area with a bay window, an eat-in kitchen with walkout to the backyard, and a convenient 2-piece bath. Upstairs you'll find four well-sized bedrooms and a full bathroom. The finished lower level adds even more functionality with a rec room, full bath, laundry, and a bonus room ideal for a 5th bedroom, office, or playroom. Outside, enjoy a private backyard, plus a double-wide driveway with parking for up to 5 cars - a rare perk in this pocket. Major updates completed in 2024 include a high-efficiency furnace, heat pump (heating & cooling), and tankless water heater - all owned. Move-in ready, well cared for, and located in one of the West Mountain's most sought-after communities. Book your showing today before it's too late! (id:50886)
Keller Williams Complete Realty
140 Main Street W
Grey Highlands, Ontario
Charming Lease Opportunity In The Heart Of Markdale. Welcome To This Beautifully Maintained Detached Home, Thoughtfully Upgraded With Modern Finishes Throughout. This Bright And Inviting Front Unit Offers A Three-Bedroom, One-Bathroom, Perfect For Enjoying Your Morning Coffee, Evening Barbecues, Or Simply Unwinding Outdoors. The Updated Kitchen And Open-Concept Living And Dining Areas Create A Warm, Stylish Space Ideal For Everyday Living And Entertaining. Includes One Parking Spot, Extra Storage Space, And All-Inclusive Utilities, Making It A Convenient And Comfortable Place To Call Home. Located In A Prime Markdale Location, You Are Just Steps Away From Local Schools, Chapman's Ice Cream, Downtown Shops, And Restaurants, Everything You Need Is Right At Your Doorstep. Available For Immediate Possession. (id:50886)
RE/MAX Real Estate Centre Inc.
893 Bitterbush Crescent
London North, Ontario
Welcome to this beautifully maintained 3 + 1 bedroom and 4 washrooms residence offers a perfect blend of comfort, style, and functionality. Nestled in a sought-after community, this property is ideal for families seeking space and convenience. Step into a bright and airy living room, perfect for relaxation or entertaining guests. The open floor plan seamlessly connects to the dining area, creating an inviting atmosphere for family gatherings. The well-appointed kitchen boasts stainless steel appliances, ample counter space, and modern cabinetry, making it a chef's delight. A cozy breakfast nook adds to the charm. The additional room can serve as a fourth bedroom, home office, playroom, or guest space, offering endless possibilities to suit your lifestyle. Enjoy your private backyard, perfect for summer barbecues or simply unwinding after a long day. The landscaped garden adds a touch of nature to your outdoor space. (id:50886)
Royal LePage Meadowtowne Realty
132 Metcalfe Street S
Norfolk, Ontario
Realtors... Opportunity knocks! FANTASTIC PROJECT FOR YOUR CLIENTS IN2026!!! This home is 3 bedroom Bungalow sitting on a generous 104.36' frontage and 163' depth. x irregular, Also comes with a 24' x 24' block garage. Options here are... Possible severance to create 2 lots with 2 single family homes or build semi's and ...BEST OPTION ...is you can also buy 132 Metcafe and add 77.98'frontage to expand your possibilities with a new 182.34' frontage lot! Location is perfect! STEPS to Simcoe Square, grocery shopping takeout foods, services, plus the Norfolk Country Fairgrounds (famous Simcoe Fair) and Rec center OR cross the road and feast at the Simcoe Farmers Market! Have the city amenities in as mall country setting. This small town is growing...TAKE ADVANTAGE ON THISOPPORTUNUTY and be a part of its growth! Zoning For the area is R2. Residential See Attachment for more details. (id:50886)
Royal LePage Macro Realty
1140 Bay Street
Norfolk, Ontario
3000+ Square foot building on Institutionally Zoned Property. This highly efficient building is approx 20 years old and in excellent condition. Lots of parking available and land around would be available for expansion. Institutional zoning allows for many uses, see attachment concerning zoning. Natural gas heat, Municipal Water & Sewer services. Excellent location just on the edge of the beautiful village of Port Rowan on the shore of Lake Erie. More pictures coming tomorrow. (id:50886)
Royal LePage R.e. Wood Realty Brokerage
352 Sedgewood Street
Kitchener, Ontario
Welcome to this stunning 3 bedroom detached family home, offering the perfect blend of comfort, style, and functionality! this property is conveniently located close to all amenities, including shopping, Conestoga College, and Hwy 401.The main floor features 9 ft ceilings, a beautiful kitchen, spacious living and dining areas, and a versatile bedroom ideal for family gatherings and entertaining. The primary suite includes a luxurious ensuite and a walk-in closet, while the additional bedrooms share a modern main bath and a convenient laundry room. Don't miss out on this rare gem! (id:50886)
RE/MAX Gold Realty Inc.
34 Holton Avenue S
Hamilton, Ontario
Circa 1911 with visual echoes of the past; leaded art-glass windows, pocket doors, coffered wood beam ceiling, 5 fireplaces, & tireless attention to architectural detail. Unique & spacious open-concept kitchen/living space with flow. This gourmet kitchen features granite countertops, under-mount sink, 6-burner gas range, double built-in oven, under-cabinet lighting, interior cabinet lighting, large island, connected grand living room with fireplace, & nearly floor to ceiling windows provide stunning view of your landscaped backyard resort. Luxurious living continues on the second floor with a spacious primary bedroom with fireplace, 3additional bedrooms, 4-piece bathroom, & walkout to rooftop terrace. Living space just keeps on going with a huge third floor that is perfect for entertainment/games room, home office, art studio, teen loft space, or boomerang kid apartment. Large, high basement with studio apartments and office, with private side door entrance. Who needs the Caribbean when you have this backyard? Fishpond, cabana, on-ground pool, gazebo, & lounge areas. Repeat after me: "backyard envy." Oversized front porch is perfect for morning coffee or evening cocktail. Double lot (almost 80ft.frontage) with mindful landscape design gives this home an impressive street presence. Lush streetscape. Walk to Bruce Trail, Gage Park, Rosedale Tennis Club,$25 million Bernie Morelli Recreation Centre & Jimmy Thompson Memorial Pool, transit, & schools. (id:50886)
Coldwell Banker Community Professionals
354 Cumberland Avenue
Hamilton, Ontario
Welcome to 354 Cumberland Avenue, Hamilton - a beautifully renovated home where modern craftsmanship meets timeless charm. This property has been completely transformed from top to bottom, offering peace of mind and stylish living in one of Hamilton's sought-after neighbourhoods.Every detail has been meticulously upgraded - from the all-new water lines and drains to the complete removal of knob and tube wiring, replaced with brand-new copper wiring professionally inspected and approved by the ESA with permits.The interior showcases custom-made kitchens featuring elegant sintered stone countertops, new flooring throughout, and all-new doors paired with new and updated windows that fill each room with natural light. (id:50886)
RE/MAX Real Estate Centre Inc.
33 Laird Drive
St. Catharines, Ontario
Entire property for lease - Welcome to this spacious and well-maintained 3+1 bedroom, 2 full bathroom home, offering comfort, flexibility, and convenience in a great location. The main level features a bright open-concept layout with generous living and dining area, a functional kitchen, and walk-out access to the backyard - perfect for entertaining or relaxing. The finished lower level includes a large rec room or fourth bedroom, ideal for a home office, or additional living space. Conveniently located close to schools, parks, shopping, and transit. Making this a great option for families. Tenant is responsible for all utilities. No smoking. Landlord is open to long-term or short-term lease. (id:50886)
Royal LePage Real Estate Associates
Main - 70 St Clair Avenue
Kitchener, Ontario
Charming Bungalow for Rent in Kitchener Available November 1st! Tenant is responsible for 50% of utility costs. Welcome to this gorgeous 2-bedroom, 1-bathroom bungalow located at 70 St Clair in the heart of Kitchener. This charming home offers a perfect blend of comfort and style, featuring spacious bedrooms, a well-appointed bathroom, and an inviting living space. Located in a prime area, this bungalow is just minutes away from the hospital, schools, groceries, and other essential amenities. Its also a short drive to both the University of Waterloo and Laurier University, making it ideal for anyone looking for convenience and ease of access to the city's top attractions and educational institutions. Don't miss the opportunity to make this beautiful bungalow your next home! (id:50886)
Century 21 Innovative Realty Inc.
600 Norfolk Street Unit# 202
Simcoe, Ontario
Simcoe's Newest Development Station 24 features one-bedroom plus dan apartment. This beautifully designed unit offers high ceilings, granite countertops, stainless steel appliances, in-suite laundry, and balconies. Station 24 also has community greenspace for tenants to relax, get fresh air and can be used for outdoor cooking with portable barbeques. Conveniently located within walking distance of several shops, restaurants, grocery stores, and pharmacies. Simcoe Ontario has a lot to offer with its many restaurants and culinary experiences, breweries, Norfolk County Fair and Horse Show and festivals throughout the year, most notably the friendship festival and Christmas Panorama. (id:50886)
Peak Realty Ltd.
33 Hollywood Court
Cambridge, Ontario
Beautiful 3 Bedroom 2.5 Bathroom Townhouse For Rent in Family Oriented Neighbourhood off Pinebush Road In Cambridge. Spacious And Bright. Close To Highway 401 With Easy Access To GTA And Other Local Areas. Walking Distance To All Major Anchors Like Walmart, Home Depot, Gym, Fine dining, shopping, Starbucks, Tim Hortons and public transit. 2nd Floor Laundry With Front Load Washer And Dryer. Tons Of Windows Providing Natural Light. (id:50886)
Exp Realty

