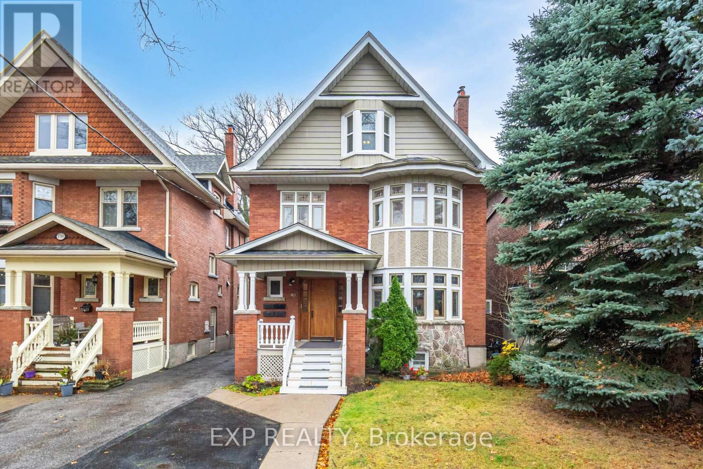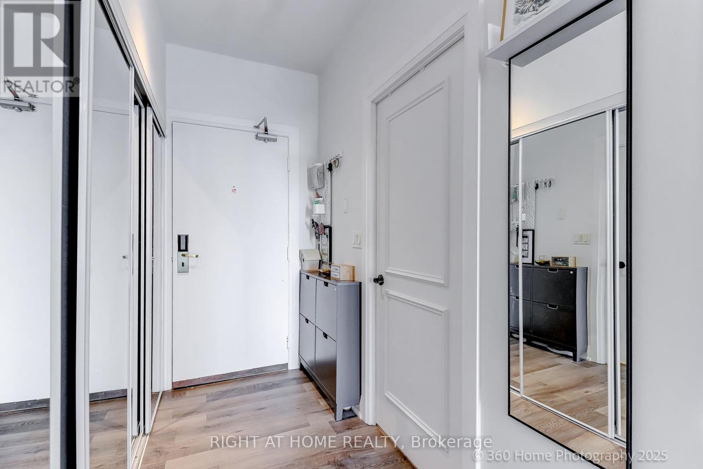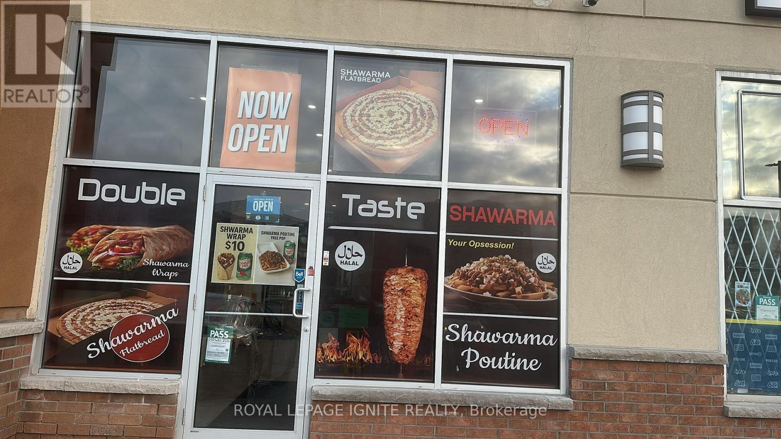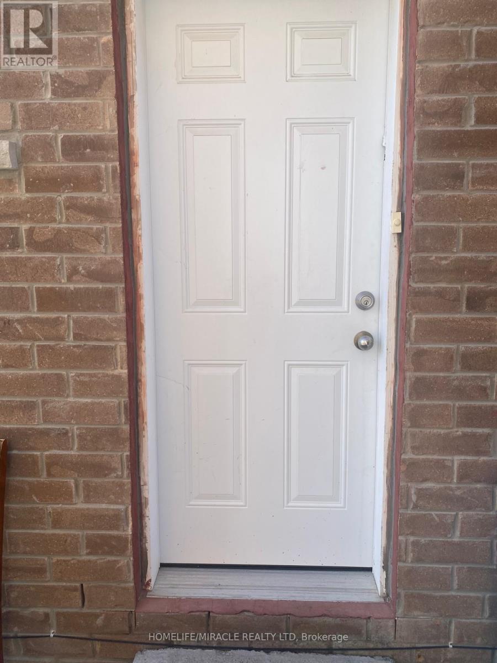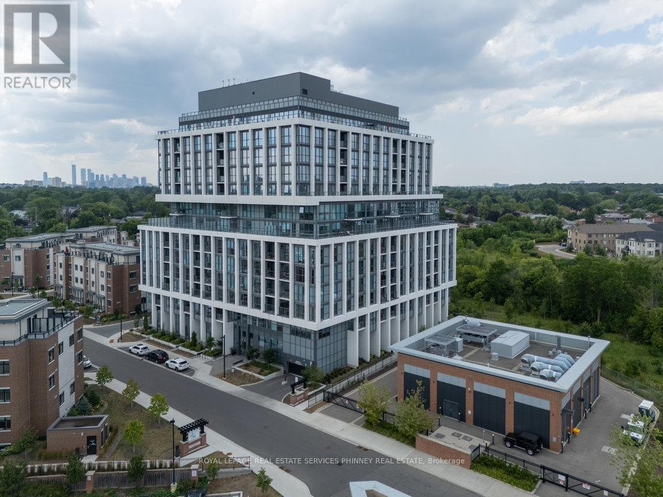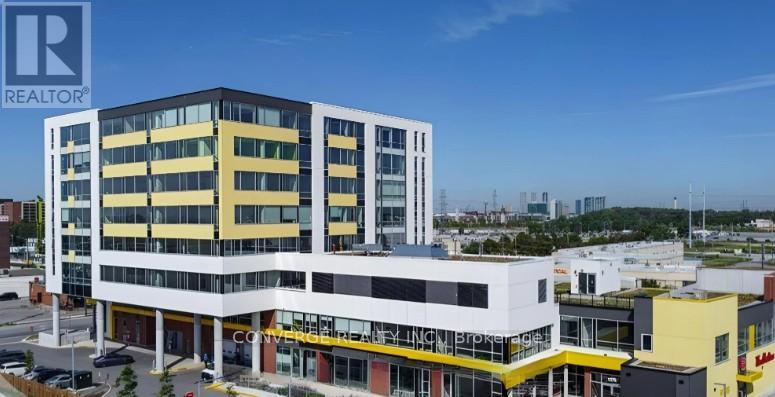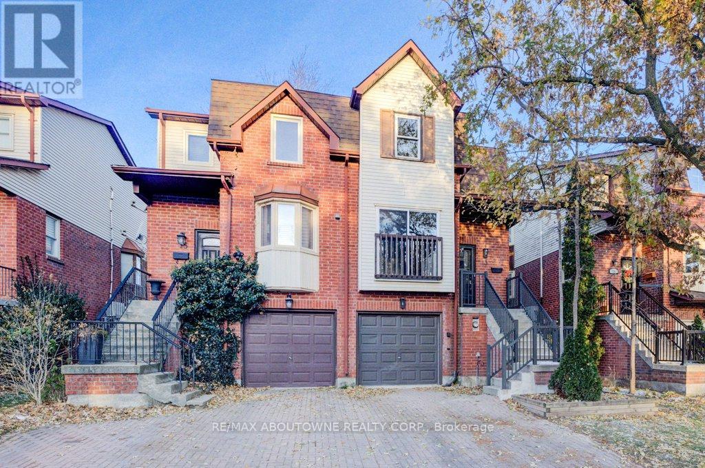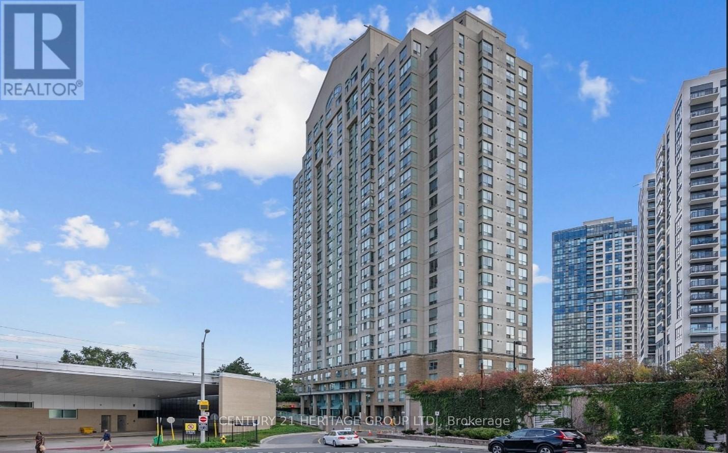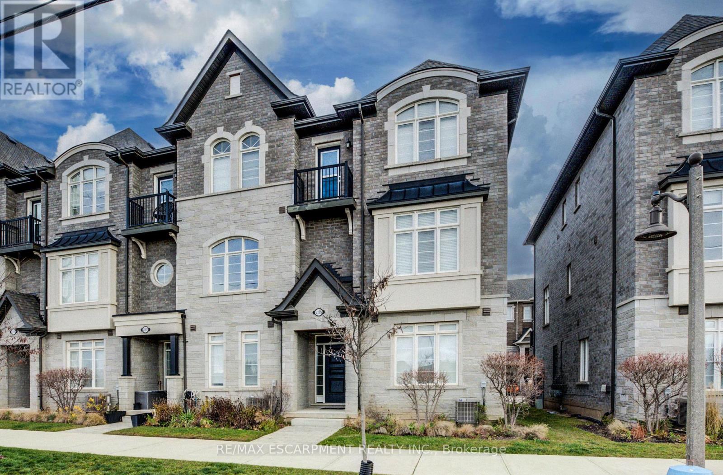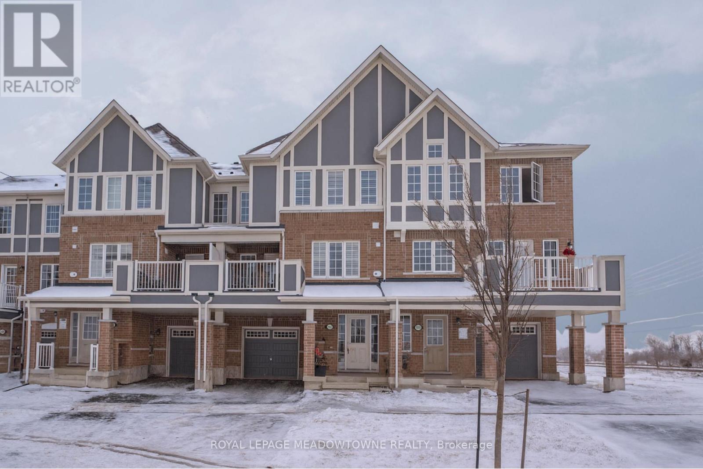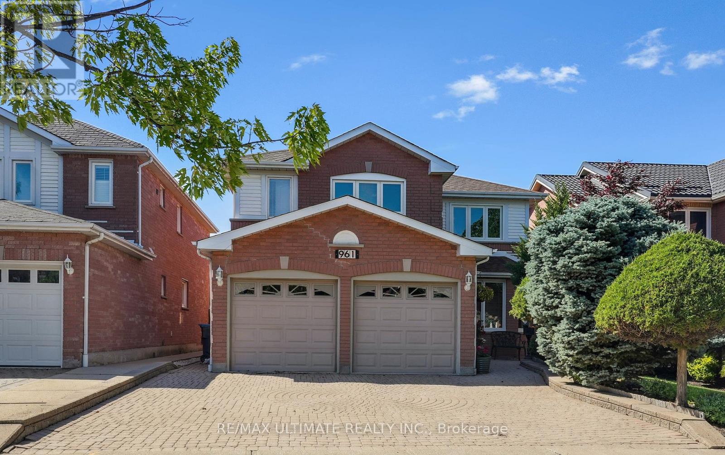Main - 174 Evelyn Avenue
Toronto, Ontario
Fabulous detached Edwardian nestled in High Park/Junction and steps to Bloor West Village. This spacious 2 bedroom main floor has well appointed rooms and enjoys a lot of the nuances of the period. Gleaming hardwood floors, separate kitchen, bedroom with walk-in closet, air conditioning, convenient on-site laundry. Street permit parking available. Rent includes water and heat. Steps away from cafes, restaurants, markets, shops and parks. Plenty of space for everyone to relax, entertain and work from home. Only a couple of bus stops to subway. AAA tenants! Ideal for single professional, or couple, and may use 2nd bedroom as office. (id:50886)
Exp Realty
203 - 2737 Keele Street
Toronto, Ontario
Renovated 2-Bedroom Condo With Rare Large Terrace, Concierge & Premium AmenitiesWelcome To This Bright And Beautifully Updated 2-Bedroom, 1-Bathroom Condo On The Desirable Second Floor. One Of The Few Units Offering A Large Private Terrace, This Home Features High Ceilings, Stainless Steel Appliances, En-Suite Laundry, And An Abundance Of Natural Light Throughout. Enjoy Seamless Indoor-One Of Only a Handful Of Unit With a Terrace. Outdoor Living With Two Terrace Walkouts-One From The Living Room And One From The Primary Bedroom.The Functional Layout Includes A Modern Kitchen, A Spacious Four-Piece Bathroom, And Two Well-Sized Bedrooms. This Unit Also Comes With Underground Parking And A Locker For Added Storage.Residents Enjoy Impressive Building Amenities, Including A Concierge, Gym, Indoor Pool, And A Party Room-Offering Comfort, Security, And Convenience.Situated In An Unbeatable Location, You're Just Minutes From Yorkdale Mall, Major Highways, Transit, Restaurants, Schools, Shopping, And All Local Essentials.A Rare Opportunity To Own A Renovated Condo With Exceptional Outdoor Space And Top-Tier Amenities In A Prime Location. (id:50886)
Right At Home Realty
A2 - 2013 Lawrence Avenue W
Toronto, Ontario
EXCELLENT OPPORTUNITY TO OWN RUNNING DT SHAWARMA FRANCHISE BUSINESS ** QSR *** IN A VERY BUSYPLAZA, ANCHORED WITH NATIONAL BRANDS LIKE TIM HORTONS, WENDYS, DOLLARAMA, PIZZA & OTHER USE.LOCATION SURROUNDED BY HIGH RISE BUILDINGS, HOMES, LONG TERM CARE CENTRE, COMMERCIAL UNITS, ETC.TTC STOP AT DOOR COMPLETELY REMODELLED AND RENOVATED STORE WITH EXCELLENT SALES ANDREPEATCUSTOMERS; DOING COUNTER SALE, TAKE OUT AND ON LINE ORDERS. BUYER HAS OPTION TO BRING HISOWNBRAND / FRANCHISE OR ASSUME EXISTING NAME. NEAR HIGH SCHOOL. (id:50886)
Homelife Today Realty Ltd.
16 Golden Springs Drive
Brampton, Ontario
!!!Location, Location, Location!!! Absolutely Beautiful, Clean, Well kept 2 bedroom basement with Separate Entrance and Separate Laundry with one parking Is Located In The Family-Friendly Neighborhood of Brampton. Tenant to pay 30% utilities along with rent. No Pets allowed. Close To All Amenities, Public Transit, Schools & Park. (id:50886)
Homelife/miracle Realty Ltd
1207 - 1063 Douglas Mccurdy Common
Mississauga, Ontario
Welcome to this bright, spacious and never been lived in 3-bedroom, 3-bathroomsuite in an exclusive new boutique building just steps to the lake. Designed for modern living, this sub-penthouse unit features an open-concept layout with engineered hardwood flooring throughout and soaring floor-to-ceiling windows that flood the space with natural light. The sleek kitchen boasts stainless steel appliances, large center island, premium fixtures, and ample storage - perfect for entertaining or everyday living. Each bedroom offers generous space and privacy, with spa-inspired bathrooms that feature high-end upgraded finishes. All closets have custom organization systems ready to move right in. Also includes a large size locker and parking close to the elevator for added convenience. Enjoy top-tier building amenities designed for comfort and convenience. Located just steps from shopping, dining, and transit, with quick access to major highways. Just minutes from the trendy shops and waterfront in Port Credit, and close to the University of Toronto Mississauga campus. Don't miss this opportunity to live in one of the area's most desirable new developments. (id:50886)
Royal LePage Real Estate Services Phinney Real Estate
615 - 1275 Finch Ave Avenue W
Toronto, Ontario
Welcome to Suite 615 at 1275 Finch Avenue West, a beautifully designed office space in Toronto's thriving University Heights Professional Centre. Situated conveniently near Finch West Subway Station, major highways (400, 401, 407), and the future LRT, this office offers excellent accessibility for both clients and staff. Proximity to medical, legal, or consulting services adds even more convenience.With on-site amenities like Tim Hortons, a pharmacy, and secure underground and surface parking, the building makes it easy to welcome clients warmly. Each office space is equipped with modern built-ins, creating a professional environment suited for a wide range of industries. This suite features two private offices and a dedicated reception area, offering an efficient workspace ready to meet the needs of professionals. Its close access to York University, Humber River Hospital, and Metro Courthouses makes it an ideal choice for those seeking a well-connected and accessible location. (id:50886)
Converge Realty Inc.
13 Normandy Place
Oakville, Ontario
Fabulous townhome located in the heart of downtown Oakville, just minutes from the main GO Station! This home features a brand-new eat-in kitchen with quartz countertops and new stainless steel appliances, a bright living and dining area with pot lights, and a walkout to a new private deck (currently under construction). The main floor also offers new flooring throughout. Upstairs, you'll find three spacious bedrooms, including a primary suite with a 3-piece ensuite, along with an additional 3-piece main bathroom. The bonus lower level includes a cozy family room with above-grade windows, a convenient 2-piece bathroom, inside access to the garage, a separate entrance to the backyard, and plenty of extra storage. Enjoy the oversized backyard, perfect for relaxing on warm summer evenings! Ideally situated steps from shops, Kerr Village, and downtown, with quick access to the QEW, 403, and GO Transit. ***Some photos are virtually staged*** (id:50886)
RE/MAX Aboutowne Realty Corp.
5706 - 3900 Confederation Parkway
Mississauga, Ontario
Welcome To Luxury M2 City Condos In Heart Of Mississauga. Experience Amazing 2 Bedrooms 2 Full Washrooms Condo In Most Sought After Location Of Mississauga. Floor To Ceiling Windows. Practical Layout With Split Bedrooms and Amazing Panoramic Views. Unit Comes Equipped With High End Appliances And Washer Dryer. State-Of-The-Art Amenities Are All Included. Walking Steps To All Amenities Including Square One, Celebration Sq, Sheridan College, Tons Of Restaurants, Living Arts Centre, All Big Box Stores, Hwy 401/403 & Transit! 1 Parking Included. A Must See!! (id:50886)
Highland Realty
1601 - 101 Subway Crescent
Toronto, Ontario
Welcome To This Lovely Cared For Unit, Nice And Sunny With Friendly Atmosphere & Unobstructed View. 1 Parking Spot. Ensuite Laundry And Plenty Of Storage Space. The low maintenance fees cover all utilities - just pay for internet! Nice List Of Amenities. 24 Hours Concierge, Pool, Gym Car Wash ln the Parking Garage. Few Steps To Kipling Subway, TTC, Go Station,. Close To HWY 427,QEW, Airport, Shops, and Restaurants! Minutes To Sherway Gardens, Cloverdale Mall , Metro LINX Hub. Move ln And Enjoy (id:50886)
Century 21 Heritage Group Ltd.
2285 Khalsa Gate
Oakville, Ontario
Welcome to this exceptional end-unit executive freehold townhome in Oakville's highly sought-after Westmount community. With 2,372 sq ft of beautifully finished living space across three levels, this 3-bedroom, 4-bathroom residence is ideal for families, couples, or people looking to downsize...anyone seeking comfort and style.At the walk-in level, a flexible office or den is complemented by a 2-piece bath, interior garage access, and generous storage space -perfect for today's lifestyle.Designed for entertaining, the second level boasts a spacious family room with a cozy fireplace and oversized windows, featuring rich hardwood flooring, smooth ceilings, and recessed lighting that create a bright, contemporary atmosphere. This flows seamlessly into a chef-inspired kitchen complete with stainless steel appliances, quartz countertops, and a large centre island. On this level you also have a large, private 200 sq ft deck-an inviting space to relax and enjoy a meal outdoors.Upstairs, you'll find three well-proportioned bedrooms, two full bathrooms, and laundry room for added convenience. The impressive primary retreat includes generous his-and-hers closets and a spa-like ensuite with a glass walk-in shower. As a premium end unit, the home has an abundance of natural light from windows throughout.Additional highlights include parking for four vehicles (double garage and double driveway) and a prime location close to major highways, walking trails, great schools, shopping, and more. (id:50886)
RE/MAX Escarpment Realty Inc.
102 Frost Court
Milton, Ontario
Freehold Mattamy Netherby model with 1415 square feet. Three bedrooms and three bathrooms. No condo fees. Quiet, low traffic street in Milton's Ford neighbourhood. Carpet free interior with practical upgrades. Kitchen with white cabinets, quartz counters, undercabinet lighting, California shutters, and upgraded appliances with water and ice. Custom light fixtures and USB outlets. Living room with built in support framing, power, and conduit for a wall mounted TV. Walkout from dining area to a partially covered balcony with gas hookup for year round BBQ. West facing with clear Escarpment sunset views. Laundry and powder room also on this level. Upper floor with three bedrooms and two full washrooms. Ensuite with large glass shower. Upgraded counters throughout. Lower level with storage and an extra deep garage with epoxy floors and overhead shelving. Fits a full sized vehicle plus a workbench. Weather protected driveway parking. NEST thermostat, RING doorbell, Bluetooth garage opener, extra attic insulation, and dedicated fridge water line. Well-presented freehold townhouse with convenient access to parks, schools, shopping, and commuter routes. (id:50886)
Royal LePage Meadowtowne Realty
961 Focal Road
Mississauga, Ontario
Fantastic detached brick 4 bedroom home in great neighbourhood! Lovingly maintained and true pride of ownership. 2,735 square feet plus finished basement, almost 4,000 square feet of living space. Large principal rooms. Main floor complete with all desired rooms but with an sense of open concept living. Large kitchen with limestone backsplash, stone counter, and stainless steel appliances overlooking large breakfast area with walk out to deck. Comfortable main floor family room with wood fireplace (never used by current owner, buyer to verify).Large second floor with 4 bedrooms and oasis primary bedroom complete with walk-in closet, 4piece ensuite bath with jacuzzi, and sitting area, perfect for reading or relaxation. Linencloset. Huge finished basement with recreation and games areas. Awesome bar. Custom wall unit with built-in shelves and storage. Great entertaining space. Basement also has a kitchen and 4piece washroom, easily convert to an in-law suite or apartment. The current owners did not rent it during their occupancy, it is in excellent condition as the rest of the home. Oak stairs and banister. 100 amp service with breaker panel. Furnace and A/C (2017). Large double car/door garage with openers, side entrance from exterior, and another entrance to the home via the laundry/mudroom. Professionally landscaped with interlock driveway and walk ways. Irrigation system. Gardener's dream front and backyards. Large deck measuring 11 1/2 feet X 17 feet off breakfast area. Backs onto Century City Park. No back neighbours for quiet enjoyment of this tranquil space. Close to shopping, restaurants, public transit, schools, parks, and short driveto HWY 403. Don't miss this opportunity! (id:50886)
RE/MAX Ultimate Realty Inc.

