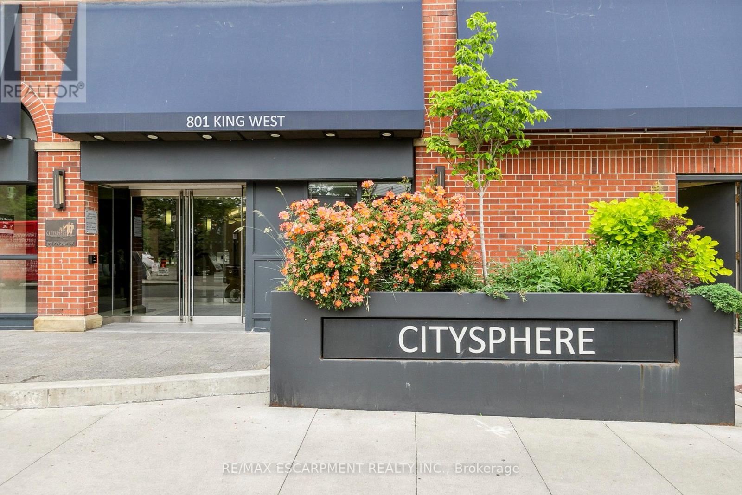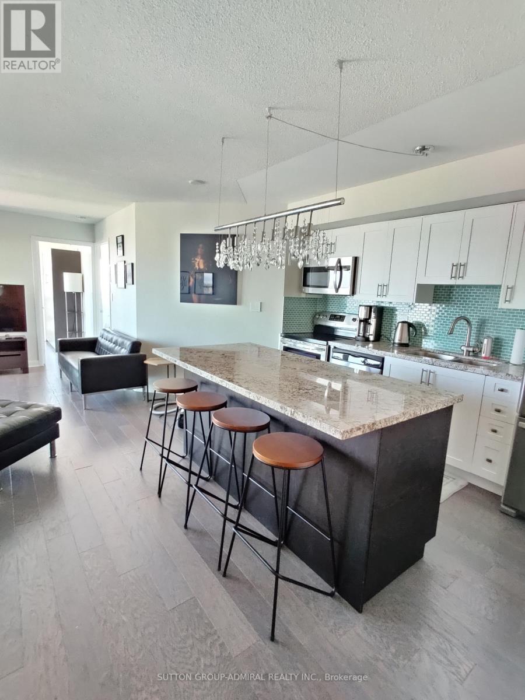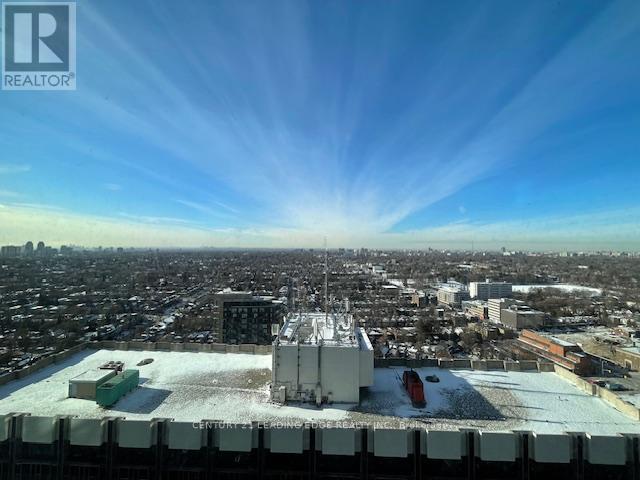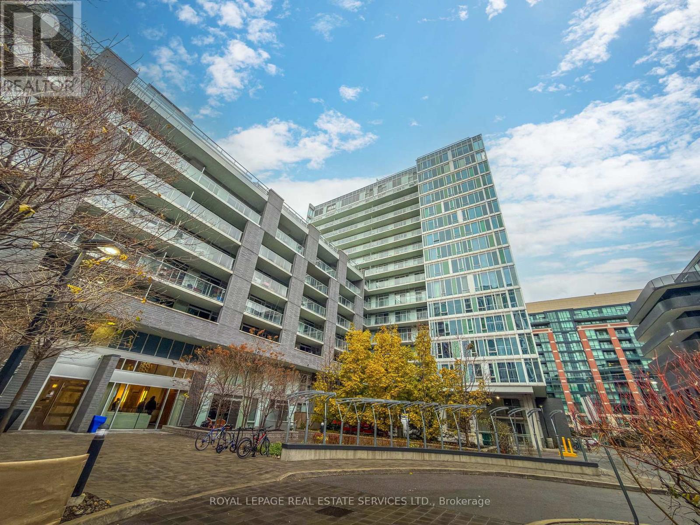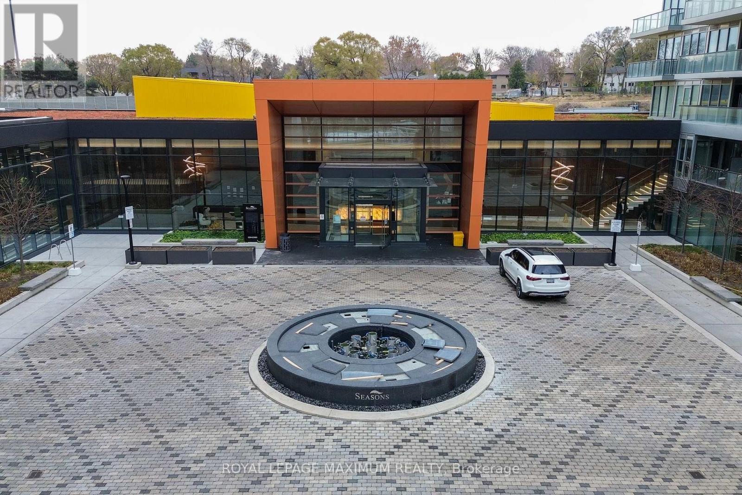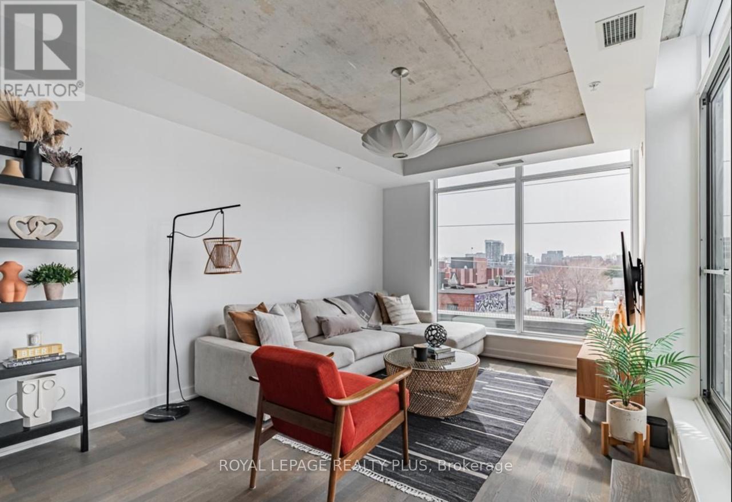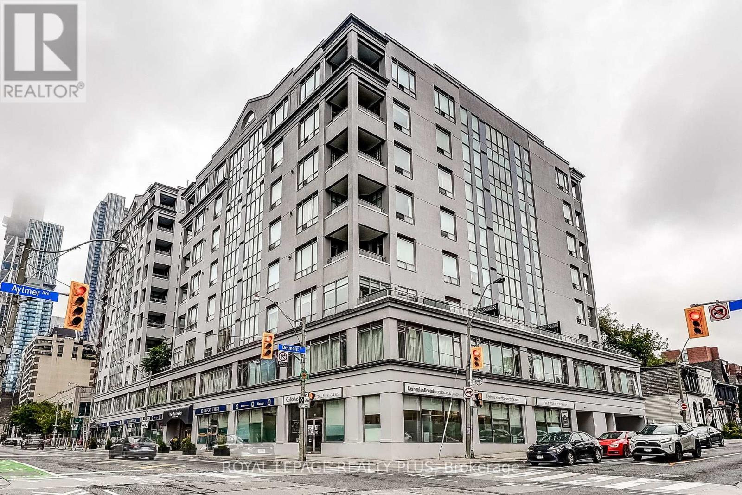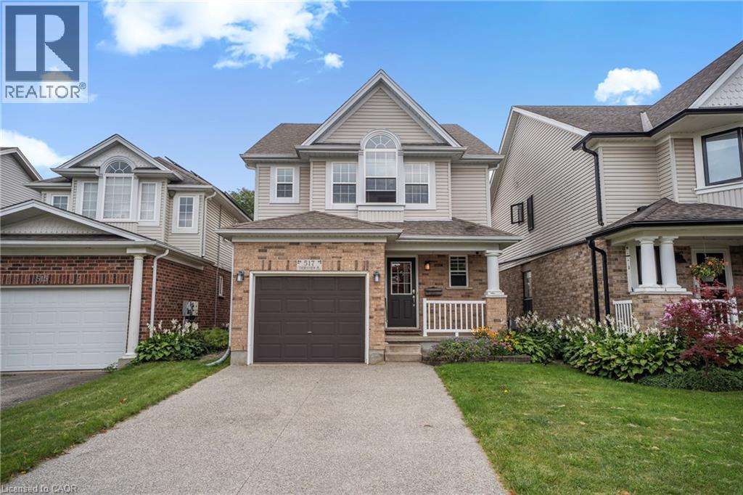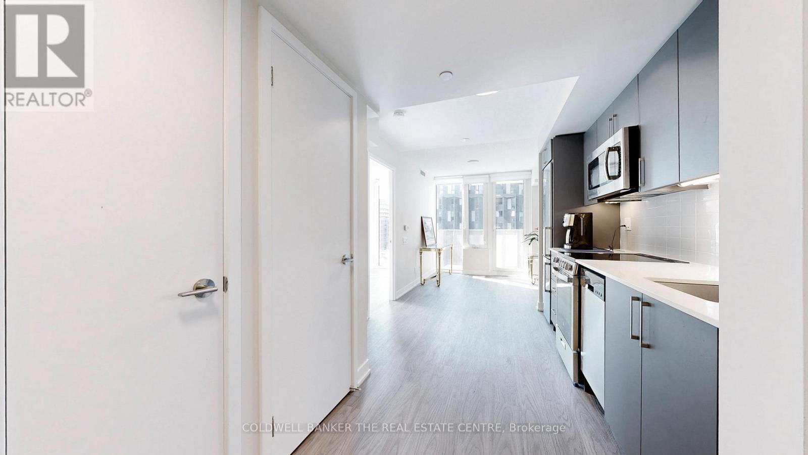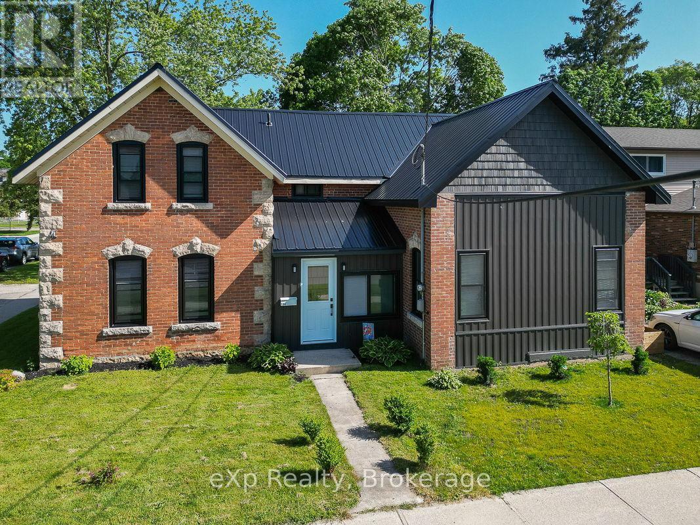628 - 801 King Street W
Toronto, Ontario
Welcome to your new home in the heart of King West. This bright and spacious 2+Den, 2-bathroom condo at 628-801 King Street West offers comfort, style, and the perfect downtown lifestyle. The open-concept layout feels warm and inviting, with plenty of natural light and room to relax or entertain. The primary bedroom features its own private ensuite, the second bedroom is great for guests or family, and the den works perfectly as a home office or a cozy reading space. Living here means enjoying not only a fantastic location but also great building amenities. Residents have access to a tennis court, rooftop patio, concierge services, and more-ideal for relaxing, staying active, and feeling right at home. You're steps away from restaurants, cafés, shops, transit, parks, and everything that makes King West one of Toronto's most vibrant communities. Come see it for yourself-this is a place you're going to love. (id:50886)
International Realty Firm
1405 - 600 Fleet Street
Toronto, Ontario
*Unit can come furnished - see inclusions for furniture items* Welcome to Malibu Condos South Lake-facing 2 Bedroom, 2 Bath Suite with unobstructed panoramic views of Toronto's lakefront. This open-concept unit is filled with with natural light, with amazing city and lake views. Newly renovated, beautiful bathrooms, high-end finishes, and thoughtful updates. The well-appointed bedrooms and walk-in closet offer generous storage space and functional flexibility. The private balcony is the perfect spot for outdoor relaxation and sunset views overlooking the lake. The building offers a glass-enclosed pool (on the 9th floor) with hot tub, Gym on the 8th floor, outdoor BBQ patio on the 10th floor. Building also comes with a party room, conference room, billiards room. Additional features include ample visitor parking! The suite comes with 1 parking space and 1 locker. Enjoy the convenience of the walkable location steps to the CNE, Lakeside Boardwalk, Billy Bishop Airport, and the TTC. (id:50886)
Sutton Group-Admiral Realty Inc.
2808 - 20 Soudan Avenue
Toronto, Ontario
Brand New 2 Bed 2 Bath Condo by Tribute in the Heart of Yonge & Eglinton! Bright & Spacious Corner Unit With Lots Of Light. Luxury Kitchen, B/I Apps, Laminate Floors Throughout, Floor To-Ceiling Windows. Just Steps From The Subway Station/LRT And Close To Everything, Eglinton Shopping Centre, Cafes, Restaurants, Boutique Shops And Entertainments. Excellent Location In Heart Of Midtown. One Locker Included (id:50886)
Century 21 Leading Edge Realty Inc.
1116 - 438 King Street W
Toronto, Ontario
The Finest In Downtown Living, Welcome To The Hudson! In The Heart Of King West! Prime Location, Close To Fashion, Entertainment And Financial Districts. Conveniently Located Steps To Ttc, Shops, Restaurants, Bars And Cafes. Easy Access To Gardiner. 2Bdrm/2Bath, 1 Parking Space. 899Sq.Ft (As Per Builders Floor Plan). Bright And Spacious W Balcony & S/E Views Of The City. Open Concept Living, Dining And Entertaining. Modern Kitchen With Granite Countertop. (id:50886)
Forest Hill Real Estate Inc.
212 - 1700 Avenue Road
Toronto, Ontario
***NOW OFFERING 1 MONTH FREE RENT*** Experience Luxury Living At Empire Maven Condo Located In The Desirable Avenue Rd and Lawrence Ave Area. This Spacious One Bedroom Is 592 Sqft Unit Has An Open Concept Including A Modern Kitchen. Enjoy A Large Private Terrace Off The Living Room. Amenities Include: 24HR Concierge, Rooftop Terrace, Gym, & Party Room. Steps From Shops, Restaurants & Transit. Optional Parking Available At $111/M Starting Feb 1 (id:50886)
Housesigma Inc.
E406 - 555 Wilson Avenue
Toronto, Ontario
Welcome to The Station Condos - where contemporary design meets unmatched convenience.This freshly updated One Bedroom One Bathroom One Parking One Locker suite, just steps from Wilson Subway Station, boasts BRAND NEW laminate flooring and a beautifully appointed modern kitchen( that builder installed during construction) with a functional breakfast bar. Step onto your private balcony to enjoy morning coffee or unwind while taking in the vibrant city surroundings.Move-in-ready and thoughtfully designed, this residence is ideal for first-time buyers, investors, or downsizers seeking comfort and ease. Everything you need is within reach-top-rated schools, scenic parks, Yorkdale Shopping Centre, major retailers, and effortless access to Highway 401.Experience resort-style living every day with premium amenities that elevate your lifestyle. Take a refreshing dip in the sleek infinity-edge pool, stay active in the state-of-the-art fitness centre, or relax in the curated indoor and outdoor lounge spaces. The rooftop deck and garden offer stunning city views, while the sophisticated party room, games room, and social lounges make entertaining seamless.Location is second to none. With Wilson Subway Station just steps away, downtown Toronto is only about 30 minutes away-a perfect advantage for professionals and commuters. Yorkdale's luxury shopping, dining, and entertainment are also just minutes from your door.Daily convenience is unmatched, with Costco, Starbucks, LCBO, Home Depot, restaurants and shops all nearby. Street-level retail within the building makes grabbing a quick bite or visiting the salon effortless.Whether adding to your investment portfolio or seeking a home with lasting appeal, this vibrant, well-connected neighbourhood delivers exceptional value. (id:50886)
Royal LePage Real Estate Services Ltd.
502 - 95 Mcmahon Drive
Toronto, Ontario
Welcome to Concord Park Place, where luxury meets lifestyle. This stunning 1-bedroom, 1-bath condo offers an amazing layout, abundant natural light, and a private 150 sq ft exterior balcony perfect for relaxing and entertaining. Modern kitchen with sleek finishes. This upscale building offers 24-hour concierge, top-tier amenities + prime location to transit, subway, shops, dining, & Major Highways. - Extras: 80000 sqft megaclub including swimming pool, tennis court, putting green, outdoor lawn bowling, indoor basketball court, and golf. (id:50886)
Royal LePage Maximum Realty
407 - 109 Ossington Avenue
Toronto, Ontario
The Most Coveted Address on Ossington! Welcome to 109 Ossington Ave - a rare, sun-filled corner unit in one of Toronto's most iconic boutique buildings. This impeccably designed suite showcases exceptional craftsmanship, curated finishes, and thoughtful functionality throughout. Blending contemporary elegance with urban sophistication, the home features 9-ft ceilings, custom built-ins, and a versatile den with an integrated desk and generous storage. The open-concept living and dining area is perfect for entertaining highlighted by an oversized centre island and a sleek chef's kitchen including a built-in gas cook top, built-in oven and microwave. The unit includes parking and a locker. Located at the most sought-after address on Ossington, you are steps from Queen West, Trinity Bellwoods Park, and some of the city's best restaurants, boutiques and cafes. Where design meets lifestyle - and life meets inspiration. (id:50886)
Royal LePage Realty Plus
715 - 980 Yonge Street
Toronto, Ontario
Welcome to The Ramsden at 980 Yonge Street, Suite 715 live in one of Toronto's most desirable boutique residences, perfectly nestled in the heart of the prestigious Yorkville community. This elegant 2-bedroom, 2-bathroom suite spans over 1,000 square feet of thoughtfully designed living space, complete with 1 underground parking spot and 1 storage locker for ultimate convenience. Step inside and immediately feel the warmth of natural light flooding the home through expansive windows with western exposure, bathing your space in sunlight by day and offering beautiful sunsets to enjoy by night. The open-concept layout seamlessly connects the living and dining areas, offering both functionality and sophistication ideal for entertaining or enjoying quiet evenings at home. The kitchen provides ample space for culinary creativity, while the bedrooms are well-proportioned, offering comfort and privacy. The primary suite is a true retreat, featuring its own ensuite bath. Residents of The Ramsden enjoy the best of both worlds: the calm of a well-managed building and the excitement of city living right at your doorstep. Just minutes away, you'll find world-class shopping, fine dining, and vibrant cafés that define Yorkville living. For those who enjoy the outdoors, some of Toronto's most beautiful parks are within walking distance, offering lush green escapes amid the city. Commuting is effortless with the TTC steps from your front door, connecting you to the entire city with ease. This is more than just a home-it's a lifestyle. Whether you're seeking the charm of a boutique building, the convenience of modern city living, or the prestige of a Yorkville address, Suite 715 at The Ramsden delivers it all. Don't miss your chance to call this exceptional property your own. (id:50886)
Royal LePage Realty Plus
517 Thornview Place
Waterloo, Ontario
Welcome to Laurelwood! Nestled in one of Waterloo's most desirable neighbourhoods, this beautiful 3 bedroom home offers the perfect blend of comfort, style, and location. The open-concept main floor is bright and inviting, ideal for entertaining or family living, with seamless flow between kitchen, dining and living areas. Step outside to your private backyard oasis, featuring a sparkling in-ground pool- Perfect for relaxing or hosting summer gatherings. Enjoy peace of mind all year round with a brand new Furnace and AC (2024). Located in family-friendly Laurelwood, you'll love being close to top-rated schools, parks and trails. This home truly offers the best of Laurelwood living! (id:50886)
RE/MAX Twin City Realty Inc.
603 - 38 Monte Kwinter Crt Court
Toronto, Ontario
Steps to Wilson Subway! Walk to Costco, Home Depot & close to Yorkdale Mall. Quick TTC ride downtown.Bright S/E corner 2-bedroom with owned parking & locker. Internet included.24-hr concierge, gym, party room, BBQ area, visitor parking & on-site daycare.3 fast elevators. Energy-efficient, 2020 build - never lived in, used only as office.Private foyer entry for sound separation. Two sunny, windowed bedrooms. Balcony with S/E views.Bathroom tucked away from kitchen/living for privacy. (id:50886)
Coldwell Banker The Real Estate Centre
594 10th A Street W
Owen Sound, Ontario
This handsome century home, set on a large, fully fenced lot on the west side of Owen Sound, features a number of significant upgrades. Eminently suited to a growing, active family, the kitchen, dining and living areas are spacious and bright as is the inviting front foyer. The back mud room and storage area are well placed and practical. Upstairs are three bedrooms and a newly renovated 3 piece bath. The main floor primary suite, along with a powder room and laundry, enjoys its own quiet corner away from the daily hustle and bustle. The private yard is spectacular. Partially shaded by mature trees, it has tons of room for play and relaxation. Tucked in at the side is an additional unexpected and restful outdoor space. This property is a delight and so fitting for a family looking to put down roots. (Utilities last 12 months: Gas $920, Hydro $1,080, Water $980.) (id:50886)
Exp Realty

