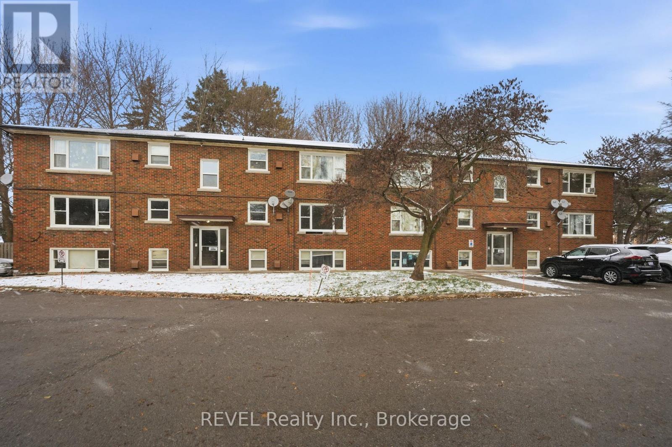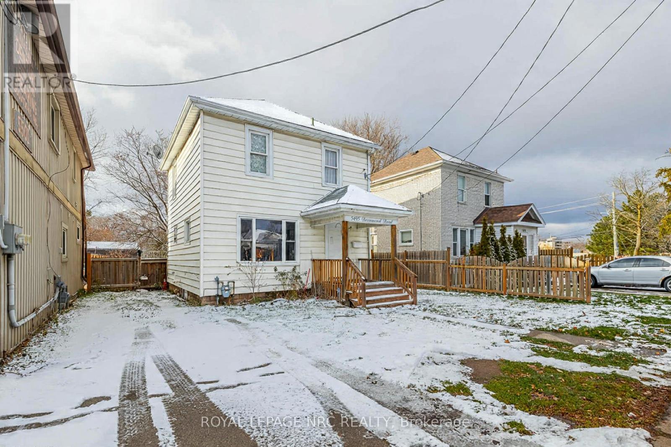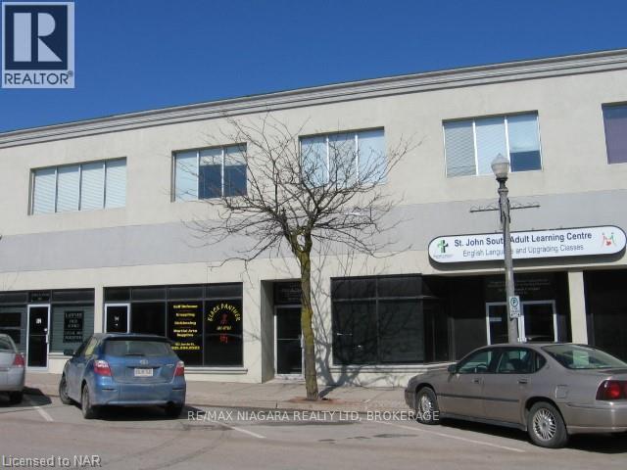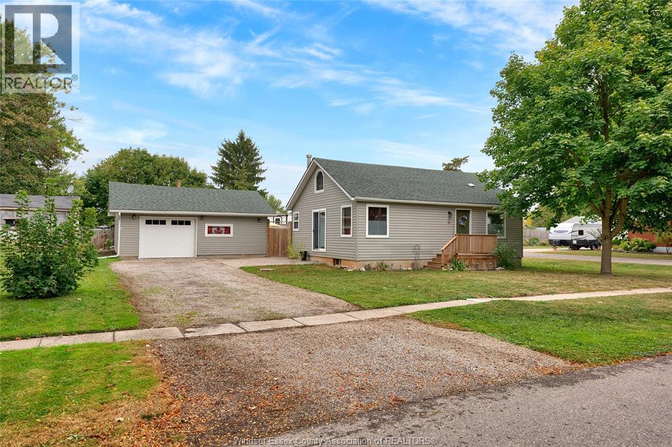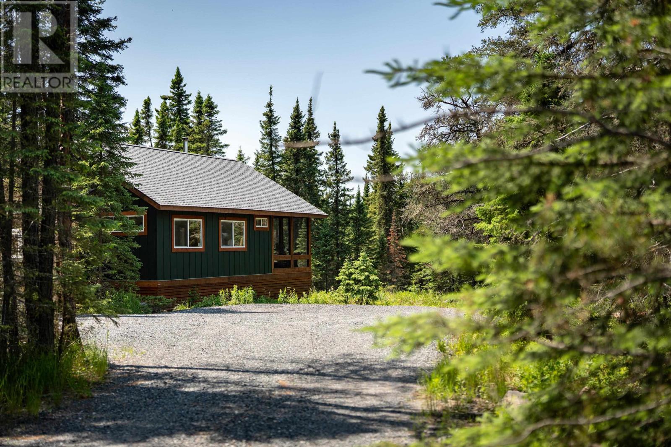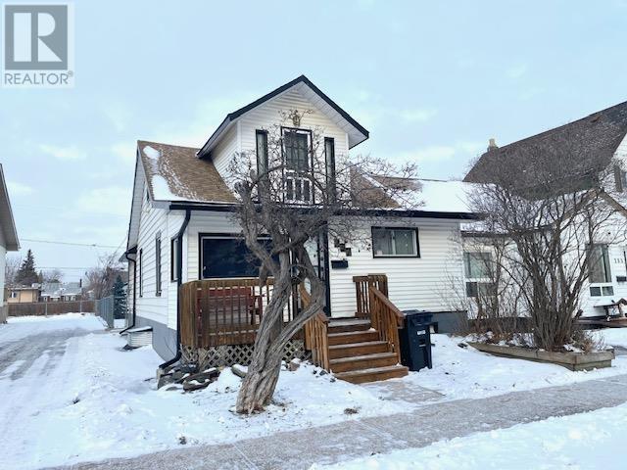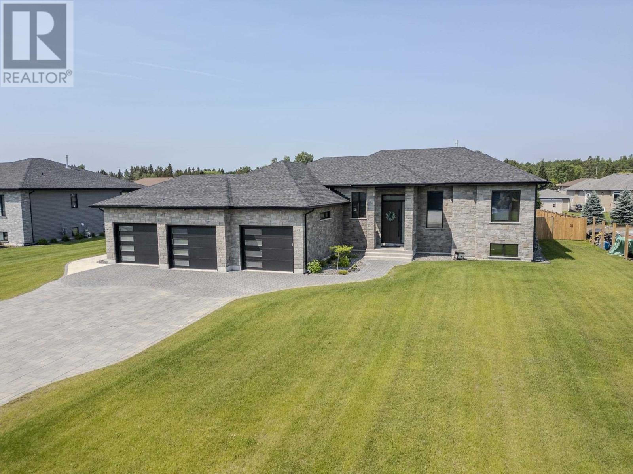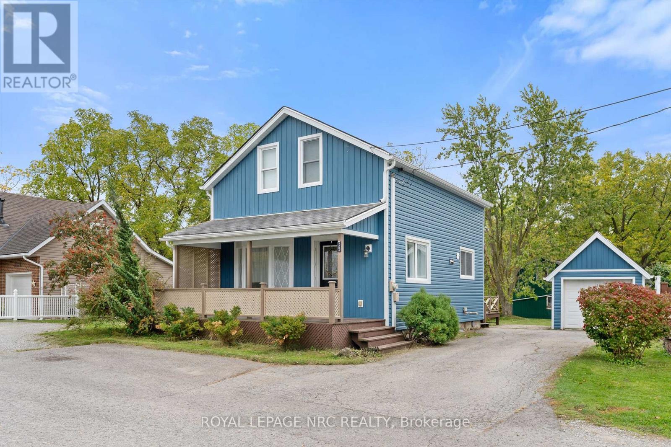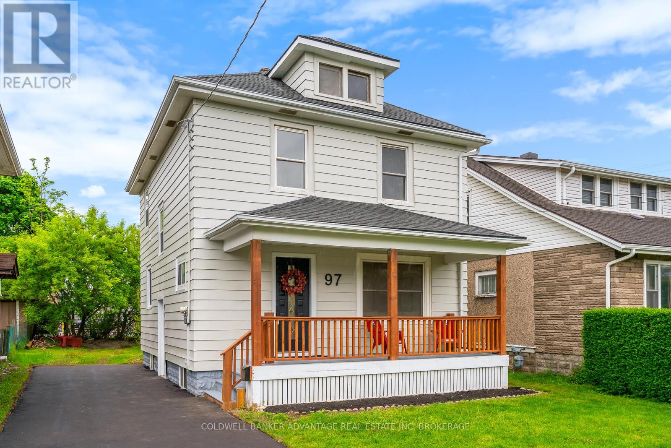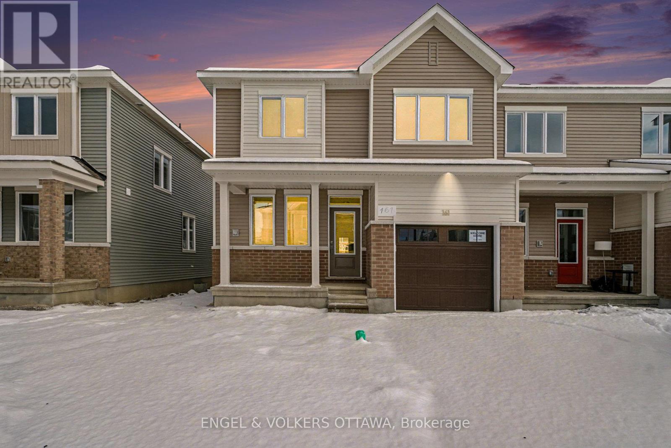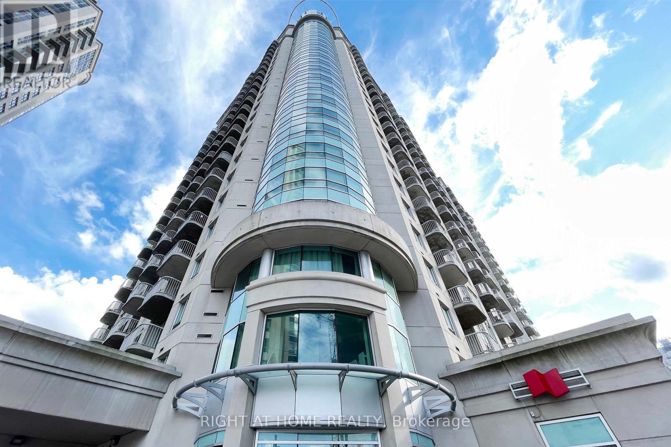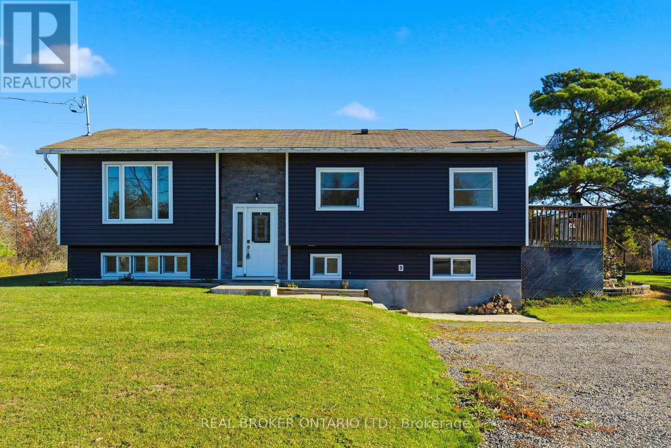3 - 6167 Dorchester Road
Niagara Falls, Ontario
Bright 2-Bedroom Unit in a Great Niagara Falls Location. This well-located 2-bedroom unit offers comfortable, convenient living with all-inclusive rent and one parking spot. The building features on-site, coin-operated laundry and is just steps from great outdoor amenities, including the Gary Hendershot Memorial Trail and AG Bridge Park. You're also minutes from all the shops, restaurants, and cafés along Lundy's Lane. A great option for anyone seeking affordable, hassle-free living in a walkable Niagara Falls location. (id:50886)
Revel Realty Inc.
5495 Drummond Road
Niagara Falls, Ontario
Welcome to 4945 Drummond Road, Niagara FallsIdeally situated in a high-traffic location just steps to Stamford Collegiate and minutes from Lundy's Lane, this home offers great accessibility to the QEW, public transit, and a wide range of amenities including restaurants, grocery stores, and shopping.This 2-storey home features 3 bedrooms and 1 full bath on the upper level, plus a spacious main floor layout that provides excellent flexibility for comfortable everyday living or future updates. The 40' x 150' lot offers plenty of outdoor space for family enjoyment, gardening, or entertaining.A fantastic opportunity for first-time buyers, renovators, or investors - unlock the potential this well-located property has to offer in the heart of Niagara Falls! (id:50886)
Royal LePage NRC Realty
60 Jarvis Street
Fort Erie, Ontario
Great location for your professional office or retail business. Lease includes utilities, taxes, maintenance and building insurance. (id:50886)
RE/MAX Niagara Realty Ltd
51 York Street
Ridgetown, Ontario
Welcome to this beautifully renovated bungalow with loft in the heart of Ridgetown, just minutes from Chatham. Set on a generous double corner lot, this property offers charm, character, and modern updates in a sought-after small-town setting. Step inside to a bright open-concept kitchen and living area, complete with a centre island for casual dining, a gas stove, and crisp white cabinetry. The living room features exposed wood beams, a ceiling fan, and a cozy wood-burning stove-perfect for relaxing evenings. The main floor offers a comfortable primary bedroom with its own private 2-piece ensuite, along with a renovated 4-piece main bathroom. Upstairs, the loft provides an additional spacious bedroom retreat. Enjoy a large backyard with plenty of room to entertain, a hot tub patio area, and a deck for outdoor living. The detached 2 car garage adds convenience and storage, and the double corner lot location enhances curb appeal. (id:50886)
Royal LePage Binder Real Estate
1 Gunn Lake Rd
Minaki, Ontario
New Listing! Welcome to Blueberry Ridge Cottages, a new, tenants-in-common development of nine thoughtfully designed cottages located on Gunn Lake Road in Minaki. Each 1,120 sq ft cottage will feature an open-concept living, dining, kitchen area, two bedrooms, one bath, laundry room, screened timber porch, and a spacious deck. While owners can customize their new build with interior finishes to accommodate their individual preferences, all cottages will feature worry-free, low-maintenance exteriors. Blueberry Ridge Cottages is nestled within 20 acres of pristine boreal forest and Canadian Shield landscape. That means that this undisturbed natural setting offers countless opportunities for outdoor pursuits from hiking, boating and fishing to berry picking, skiing, and snowmobiling. Other planned amenities include underground 200-amp hydro service, electric baseboard heat, a shared well water system and septic systems. These private, four-season cottages (a minimum of 150 ft apart! ) are located just five minutes from the Minaki townsite and nearby marinas. Enjoy the benefits of tenants-in-common ownership, including low taxes and year-round road access, and book your viewing of the Blueberry Ridge show cottage today! Prices start at $315,000 plus 13% HST. (id:50886)
RE/MAX First Choice Realty Ltd.
237 Amelia St W
Thunder Bay, Ontario
ON A BUDGET, NEED A GARAGE? THEN THIS IS YOUR HOUSE!! Don't miss this gem with all the boxes checked. Turn key, clean, updated with 2 main floor bedrooms and a bright sunny loft with a balcony, prefect for a teen bedroom or a place to do crafts. Open concept Living rm, Dining rm & kitchen with oak cabinets, BI-Dishwasher and an eating bar. Updated 4pc bath, rec rm, sauna with shower and extra 2pc bath. Updated furnace, Shingles, eaves trough and breaker panel. True 2 car block, wired garage with 2 doors, concrete floor. Metal roof on garage approx 2010. Fenced yard. (id:50886)
Signature North Realty Inc.
2111 Magnolia Dr
Thunder Bay, Ontario
STATE OF THE ART RESIDENCE, BUILT EXCLUSIVELY BY C.KELOS HOMES LTD. With classic designer décor throughout, this 3+2 bedroom home, is truly one of a kind. Every feature of this home has been created with quality and care. High end finishes, top of the line appliances and all the extras you would expect in such a prestigious home. The Malibu rear yard features a 16 x 32 saltwater pool with outdoor kitchen and modern cabana. Your whole family will enjoy the outdoor hot tub, wood burning firepit, and enormous fenced yard. The heated, 1200 sq.ft., 3 car garage is perfect for all the toys big and small! An extensive feature sheet is available, with all the rest of the impressive details of this spectacular residence. (id:50886)
Royal LePage Lannon Realty
3384 Johnson Street
Lincoln, Ontario
A rare double lot in the heart of Vineland, this 1900-era home offers a unique blend of historic charm and modern updates. Set on the scenic escarpment with a private ravine view along the back of the lot, this property provides privacy, tranquility, and an incredible opportunity, all while being just minutes from local amenities. A covered front porch and back porch give ample opportunity to enjoy quiet living. A detached garage offers convenient parking and the 2 story barn provides extra storage and opportunity for the hobbyist. As part of the recent updates, the property has undergone professional asbestos removal, ensuring peace of mind for future owners. Located in the desirable Vineland area, enjoy close proximity to local amenities, wineries, schools, parks, and the Niagara escarpment, all while being surrounded by nature. Side lot was purchased and is included in the listing price. Total lot dimensions at longest length are 70ft wide by 236 deep. (id:50886)
Royal LePage NRC Realty
97 Delhi Street
Port Colborne, Ontario
Welcome to 97 Delhi, a beautifully renovated home ideally situated on the west side of Port Colborne, within walking distance to parks, schools, and the Welland Canal. Just minutes from Lake Erie's scenic shores and the vibrant downtown core, this location offers the perfect balance of convenience and lifestyle. Step inside to discover a stylish and modern interior featuring a spacious open-concept living and dining area - ideal for entertaining or relaxing with family. The heart of the home is the custom-designed kitchen, offering ample counter space, contemporary finishes, and sleek cabinetry. A convenient main floor powder room adds function to the beautifully flowing layout.Upstairs, you'll find three generously sized bedrooms, a full bathroom, and second-floor laundry facilities, making everyday living easy and efficient. Whether you're a first-time buyer, growing family, or investor, this move-in ready home is the perfect blend of comfort, style, and location. Don't miss your opportunity to own a turnkey property in one of Port Colborne's most sought-after neighbourhoods. (id:50886)
Coldwell Banker Advantage Real Estate Inc
161 Ryan Reynolds Way
Ottawa, Ontario
This brand-new, modern, and meticulously designed end-unit townhome is in one of Orleans' fastest-growing and most sought-after communities, known for its vibrant and family-friendly feel, abundant green spaces, and convenient access to everyday amenities. The main level features a bright, open layout, beginning with the spacious living and dining areas - where wide-plank flooring, recessed lighting, and large windows create an inviting atmosphere with direct sightlines to the backyard. The kitchen features warm wood cabinetry, stainless-steel appliances, stone countertops, a generous peninsula with seating, and a tall window that illuminates the workspace. Upstairs, the primary bedroom is a cozy space to end your days, with soft carpeting, neutral tones, and an ensuite featuring a tub/shower, stone vanity, and a large window. Two additional bedrooms, each with large windows, plush carpeting, and flexible layouts, can accommodate children, guests, or your home office needs. The additional bedrooms share a 3-piece bathroom with a glass-enclosed shower and tile flooring. The finished lower level has a bright, versatile bedroom/recreation area with wide-plank flooring, multiple above-grade windows, and a full 4-piece bathroom with a tub/shower. This growing community has quick access to everyday essentials along Tenth Line and Innes Road, where residents can find grocery stores, cafés, restaurants, retail shops, fitness centres, and public transit connections. This never-lived-in-before awaits you! (id:50886)
Engel & Volkers Ottawa
1608 - 234 Rideau Street
Ottawa, Ontario
Whether you are a young professional or you are looking for a place for your family, this stunning corner unit condo in the heart of downtown Ottawa is sure to impress. This beautiful home with tons of sunlight offers 2 spacious bedrooms and 2 full baths including an ensuite. Incredible view from this 16th floor unit through spectacular floor to ceiling windows in the bright living/dining room with a big balcony for fresh air and sunshine. Underground parking spot, locker, gym,pool, landscaped terrace, etc. Close to Parliament Hill, University of Ottawa, Byward Market, Rideau Centre, Rideau Canal, Light Rail Train - Great Urban dwelling.Tenant pays hydro, telephone, cable/internet. For all offers, Pls include: Schedule B & C, income proof, credit report, reference letters, rental application and photo ID. (id:50886)
Right At Home Realty
2677 County 16 Road
Merrickville-Wolford, Ontario
Discover modern country living in this beautifully updated high ranch, set on just over an acre of peaceful landscape. Completely transformed in 2023, this home features new vinyl siding with stonework and 2" energy board, plus new ceilings, floors, and two stylishly updated bathrooms. The showpiece kitchen features shaker-style cabinetry, elegant finishes, and a bright dining area with patio doors leading to a spacious deck, perfect for entertaining or relaxing in the hot tub. The inviting living room offers warmth and comfort, ideal for everyday living. With three bedrooms upstairs and an additional bedroom on the lower level, the layout provides flexibility for family and guests. A detached, fully spray-foamed, heated, and cooled garage adds practicality and value. Enjoy the perfect balance of style, comfort, and privacy just minutes from the heart of Merrickville. (id:50886)
Real Broker Ontario Ltd.

