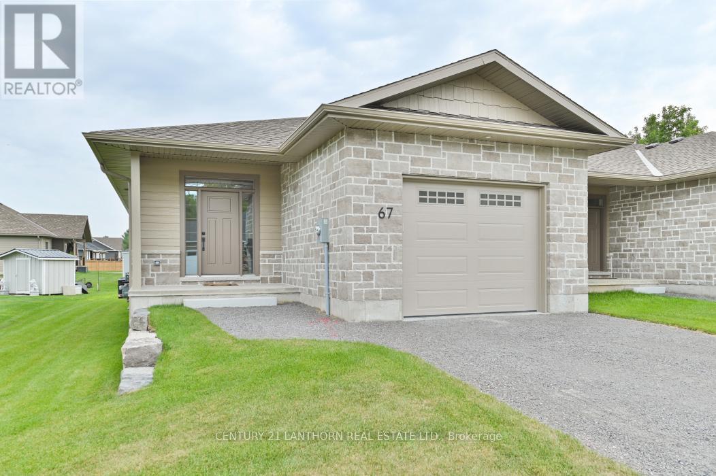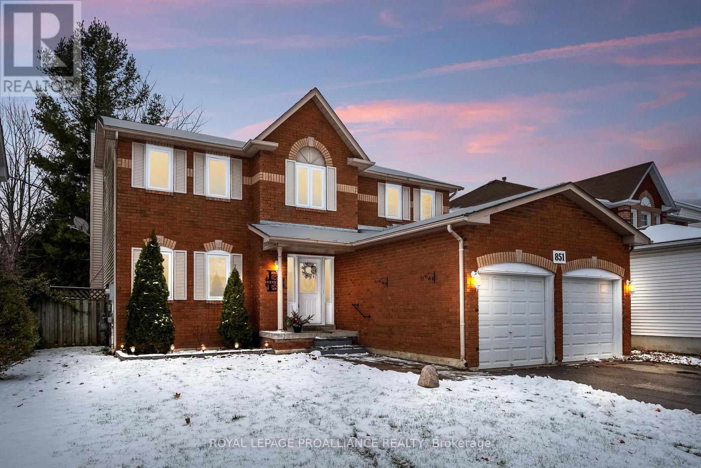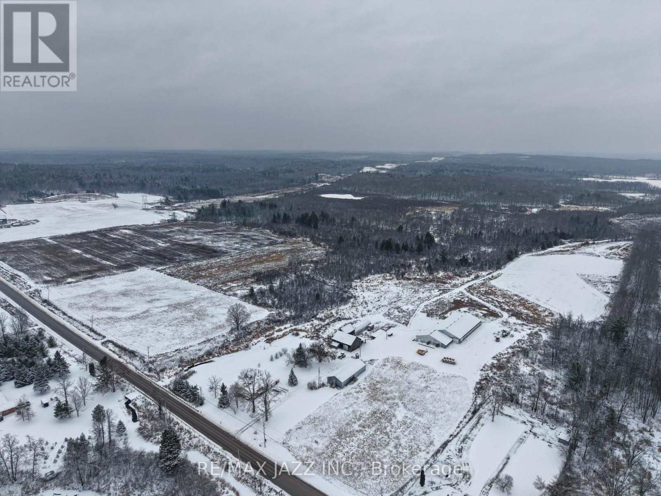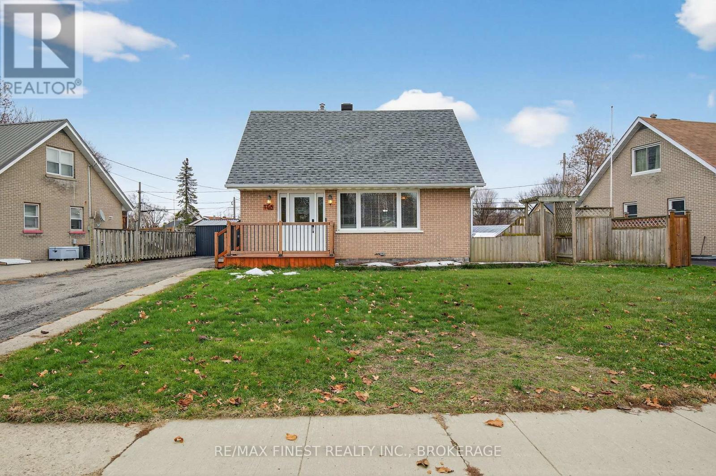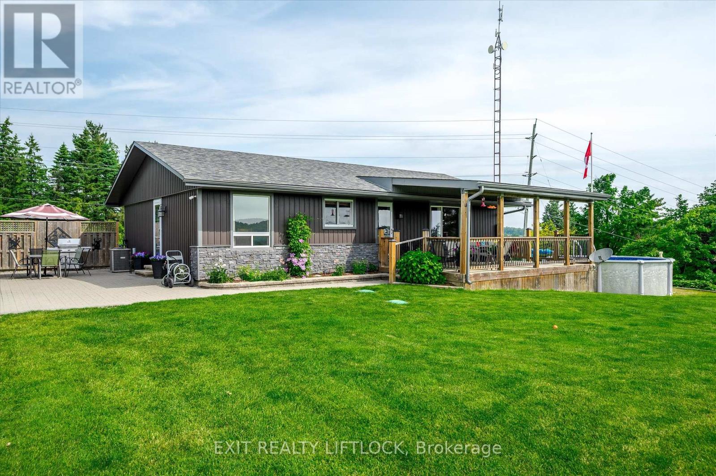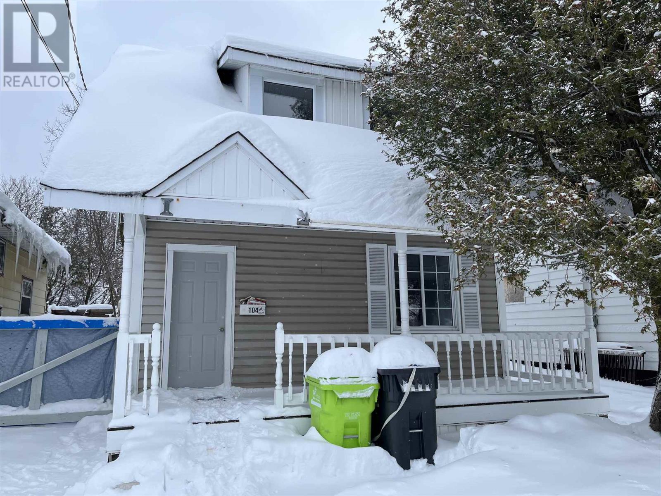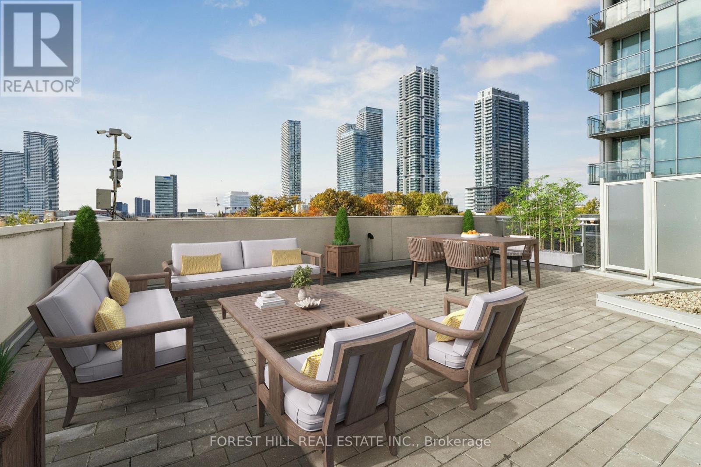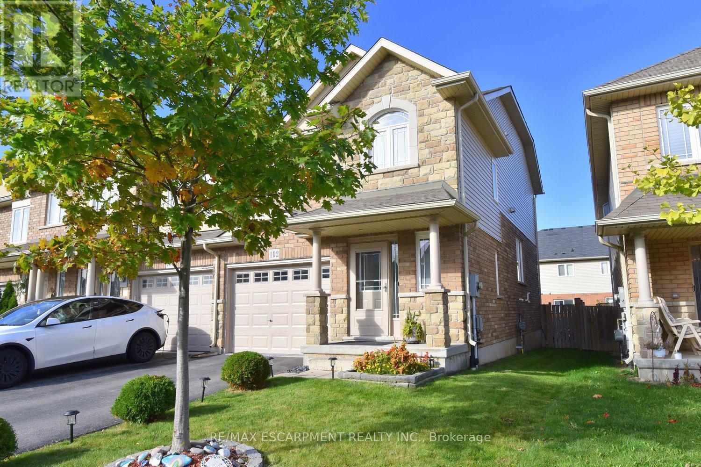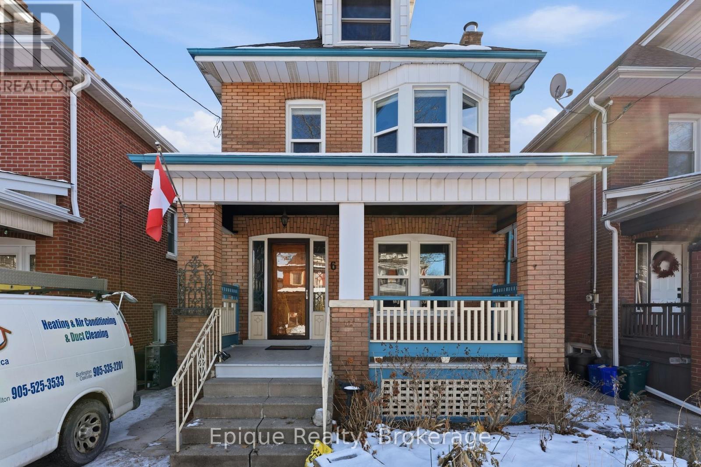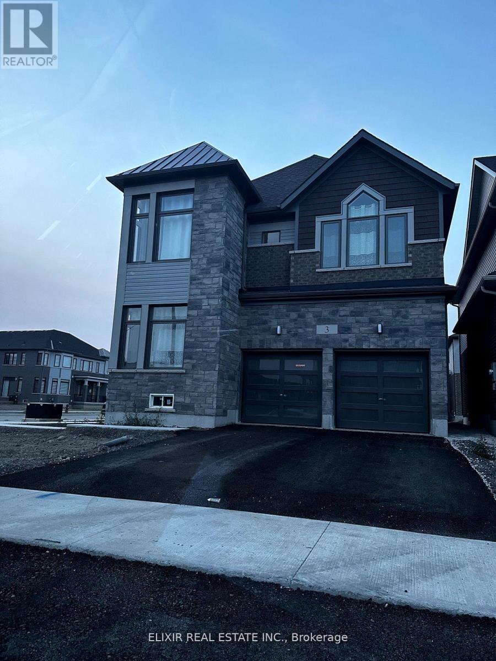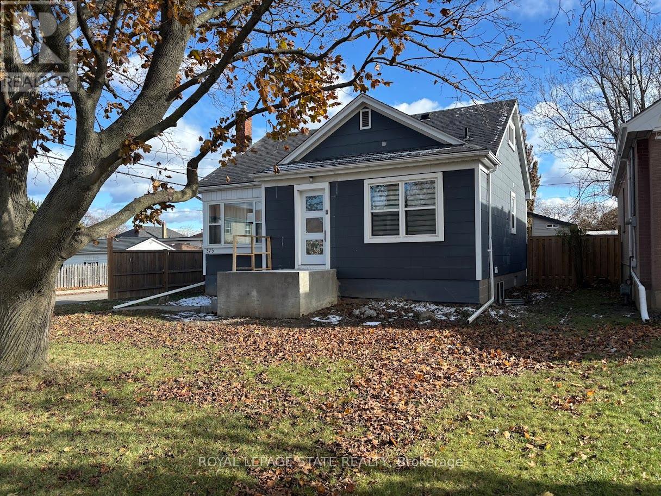67 Seymour Street W
Centre Hastings, Ontario
Welcome to 67 Seymour St. This end-unit townhouse, part of Deer Creek Homestead, Madoc's newest subdivision, offers the ideal balance of charm, comfort, and modern convenience. With approximately 1,200 sq. ft. on the main floor, this home is thoughtfully designed for easy living. A covered front porch and an insulated garage with direct entry provide everyday practicality and security. Below, a bright and spacious unfinished basement awaits your personal touch, featuring a rough-in for a 4-piece bath and plenty of room for future bedrooms, a family room, or office space. Inside, 9-foot ceilings enhance the airy feel throughout the main level. The inviting great room serves as the heart of the home, highlighted by a cathedral ceiling and gas fireplace-perfect for relaxing. The gourmet kitchen is a true standout, featuring custom cabinetry and solid-surface countertops, ideal for both everyday cooking and hosting. A convenient main-floor laundry room adds to the home's ease of living. The primary bedroom offers a peaceful retreat with its own 3-piece ensuite, complete with a custom glass-enclosed tiled shower. A guest bedroom and additional full bathroom provide comfort and privacy for family or visitors. Outside, enjoy the 10' x 10' pressure-treated deck, perfect for morning coffee or evening unwinding. With a high-efficiency natural gas furnace, central air conditioning, and a full HVAC system, year-round comfort is guaranteed. Covered by the Tarion New Home Warranty and ready for occupancy, this beautifully crafted townhouse offers modern amenities, timeless style, and a warm welcome home. Convenient location between Toronto and Ottawa and all town amenities are a short walk away. (id:50886)
Century 21 Lanthorn Real Estate Ltd.
851 Chipping Park Boulevard
Cobourg, Ontario
Step inside this well cared for 4 bedroom home in one of Cobourg's most family friendly neighbourhoods. Offering over 2,350 sq. ft. of finished living space plus a full basement, this property provides a comfortable and functional layout for everyday living. The main floor features a bright living room, a separate dining room for hosting, and a spacious family room with a view of the backyard. The kitchen includes a breakfast area with a walk out to the deck, creating an easy flow for meals and gatherings. A main floor laundry room and powder room add to the convenience. Upstairs, the large primary bedroom offers a walk in closet and private 4 piece bath. Three additional bedrooms are well sized and share a full bathroom, giving you plenty of space for family or guests. The basement is open and ready for future finishing to suit your needs. Outside, the fenced backyard offers room to relax or play, with mature trees providing a sense of privacy. Located close to parks, schools, shopping, and commuter routes, this home is an excellent opportunity for anyone looking for space, comfort, and a welcoming community setting. (id:50886)
Royal LePage Proalliance Realty
1735 County Rd 48
Havelock-Belmont-Methuen, Ontario
Dairy barn all set up. Just bring the cows. Rare opportunity. This property is set up to run a modern dairy herd with 178 acres of land with newer raised bungalow home. Milk tank and 10 stall milk parlor still all intact and ready to go, 65 cow free stall barn with stable cleaner. 130 by 67 ft., utility room/ milk parlor /milk house 55 by 37 ft., drive shed, 80 by 30 ft., Quonset shed 71 by 24 ft., 12 ton and 8 ton metal grain bin. Large maple forest, perfect for maple syrup operation. 1935 ft of road frontage on Belmont 2nd. Line, 1758 ft of road frontage on Blairton Rd. offering great opportunities for building lot severances. The property has so many business opportunities from dairy, cow calf, poultry, indoor storage, landscaping business, maple syrup and possible lot severances on 2 road frontages. Beautiful every running stream, drilled well and septic at the house. 2nd drilled well and septic system at the dairy barn, 2 pc washroom in the dairy barn. Crow lake, Belmongt Lake, Round Lake Cordova Lake and Trent system, all within 5 to 15 minute drive. Boat launch for Cordova and Belmont and Crow and Round lakes all within 5 minute drive. (id:50886)
RE/MAX Jazz Inc.
105 Salisbury Avenue
Brockville, Ontario
Step inside this beautifully renovated brick home in the heart of Brockville and enjoy modern comfort wrapped in classic charm. Completely updated from top to bottom, this 3-bedroom, 1-bathhome (with 2 bedrooms on the upper level and 1 on the lower) offers a truly move-in-ready opportunity including a new roof in 2023. The stunning new kitchen steals the show with contemporary finishes, brand-new appliances-including fridge, stove, dishwasher, washer and dryer-and a sleek new hood fan. The bathroom has also been thoughtfully renovated, offering fresh style and function. Throughout the home you'll find new light fixtures, updated outlets, all-new window coverings, and a full interior repaint that brings a bright, clean feel to every room. New carpeting on the staircase and upper bedrooms adds comfort and warmth, while refinished basement stairs provide a polished aesthetic. Major updates include a brand-new furnace and AC unit, a new entrance door, a new smart thermostat, and even a new gas connection for your BBQ. At the end of the driveway, a newly built outdoor shed provides excellent storage for tools or seasonal items. With so many upgrades already completed, this home delivers peace of mind, modern convenience, and exceptional value. With close access to the 401 you are never too far from where you need to be. Just move in and enjoy everything Brockville has to offer. (id:50886)
RE/MAX Finest Realty Inc.
243 Stewart Line
Cavan Monaghan, Ontario
VENDORS MOTIVATED! Hilltop Home with Fantastic Views! Cavan area bungalow situated on 2.74 acres with spectacular views, trees, trails, with natural gas heat! Home features 3+1 bedrooms and updated bathroom as well as main floor laundry. Extra bedroom on the lower level. Most of the basement is unfinished and ready for you to make it your own special retreat. Double detached garage, fully insulated and heated, has wood stove and plenty of built-in storage. Interlocking brick between house and garage as well as a privacy fence, allows for a private courtyard area. Covered porch on house and above ground pool add to the "vacation at home" atmosphere. Quiet, dead end street. A must to view! (id:50886)
Exit Realty Liftlock
104 London St
Sault Ste. Marie, Ontario
Great value in this 3 bedroom, 1 bath home located on a quiet street. Features include updated flooring, a brand new kitchen as well as a renovated bathroom and a covered front porch. Home has gas forced air heat. Perfect for first time buyers or investors! Call today to view! (id:50886)
Century 21 Choice Realty Inc.
203 - 2916 Highway 7 Road
Vaughan, Ontario
***Corner unit with HUGE 907 sqft PRIVATE TERRACE**ONLY ONE IN THE BUILDING** 10 ft ceilings!!!! This 2 bedrooms, 2 full bathrooms is carpet free, has floor to ceiling windows, spacious living area, open concept kitchen & ensuite laundry. 1 PARKING AND 2 LOCKERS INCLUDED! Freshly painted and professionally cleaned unit, ready for immediate possession. Amazing building/amenities galore. Concierge, 24 hrs security, games room, gym, yoga room, pet spa, guest suites, party room. (id:50886)
Forest Hill Real Estate Inc.
102 Celestial Crescent
Hamilton, Ontario
Welcome to this beautifully updated and impeccably kept end-unit townhome, offering the space and privacy you desire. This home is truly move-in ready, featuring a host of modern upgrades and fantastic amenities. The main floor boasts a bright, open-concept layout highlighted by a combination of hardwood and ceramic flooring. Enjoy the warm ambiance created by stylish pot lights and an abundance of natural light. A sliding door provides seamless access to your private, fenced backyard. The upper level is designed for family living, offering three generously sized bedrooms. The main bedroom is a tranquil retreat featuring its own private ensuite bathroom. A second full bathroom and a convenient upper-level laundry area complete this floor. The fully finished basement significantly expands your living space, including a dedicated office space perfect for remote work, a large recreation room for entertaining or relaxation, and ample storage solutions. Enjoy peace of mind knowing the Furnace, Central Air Conditioning, and Water Heater are owned and were all newly installed in 2024! Step outside to discover your very own private escape! The fenced backyard features a 12-foot heated above-ground pool-the perfect amenity for summer fun and relaxation. oversized 1 car Garage with access to the inside. Driveway for 2 cars. This home is situated in a highly convenient area, just steps away from schools, parks, public transportation, essential amenities, and so much more! (id:50886)
RE/MAX Escarpment Realty Inc.
Unit C - 32 Grand River Street N
Brant, Ontario
Currently undergoing renovations, this spacious 2-bedroom unit offers over 900 square feet of bright, comfortable living. The unit will feature new flooring throughout, along with refreshed kitchen and bathroom updates, bringing a clean, modern feel to a unit full of historic charm. Perfectly situated in the heart of downtown Paris, you'll enjoy picturesque views of the Grand River right across the road and immediate access to the town's beloved shops, cafés, trails, and restaurants. With its generous layout and unbeatable location, this unit offers a beautiful blend of convenience, walkability, and small-town character. Please note: No parking included and no laundry in the building. (id:50886)
Royal LePage Macro Realty
67 Kensington Avenue S
Hamilton, Ontario
Welcome to this beautifully updated 4-bedroom century home in the heart of Gage Park, one of Hamilton's most beloved family neighbourhoods. Perfectly positioned on a quiet, tree-lined street, this warm and welcoming home blends timeless character with thoughtful modern updates-ideal for families seeking great schools, walkability, and a strong sense of community. Step inside and be greeted by the charm of original oak inlay floors, a bright living room with a natural gas fireplace, and a spacious dining area perfect for family dinners. The renovated kitchen offers plenty of storage, updated appliances, and an inviting layout for daily living, with access to the rear yard tranquility.With four bedrooms spread over three levels-including a sun-filled top floor that can double as a teen retreat, kids' play space, or home office-there's room for everyone to live, grow, and unwind. The finished basement with a separate entrance provides additional flexible living space, ideal for a family room, hobby room, or quiet study area.The backyard is a standout: beautifully landscaped with a sitting area, greenery, and a peaceful vibe that feels like a private urban oasis.Families will appreciate being just steps to Gage Park, the greenhouse, summer festivals, splash pad, and extensive walking paths. Excellent nearby schools, friendly neighbours, and easy access to transit make this one of the most desirable pockets in the city. (id:50886)
Epique Realty
3 Weylie Street E
Hamilton, Ontario
Nestled in the highly sought-after Mount Hope community of Hamilton, this 2023 Build stunning 4-bedroom, 3-bathroom detached corner-lot home is truly a must-see. Offering extra curb appeal and additional outdoor space, this property stands out with its elegant hardwood floors and a modern kitchen featuring a spacious island perfect for family gatherings and entertaining.Located in a newly established neighbourhood, the home provides the ideal balance of comfort and convenience just minutes from Hamilton Airport, top golf courses, and excellent schools. Whether your'e looking for a family-friendly environment or easy access to key amenities, this corner-lot property has it all. Easy showing to call this property your next Home... (id:50886)
Elixir Real Estate Inc.
373 East 27th Street
Hamilton, Ontario
Sold "as is, where is" basis. Seller makes no representation and/ or warranties. All room sizes are approx. (id:50886)
Royal LePage State Realty

