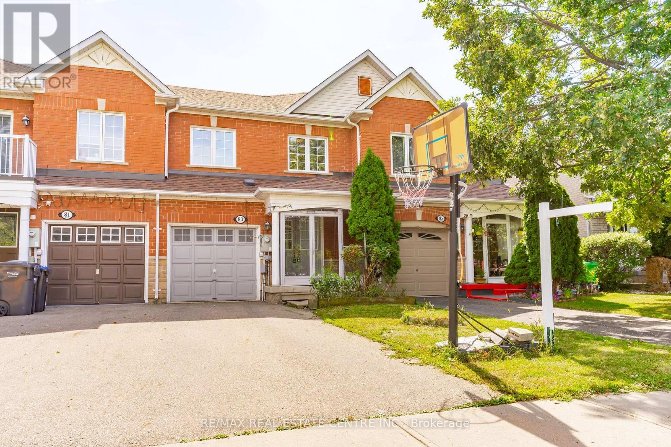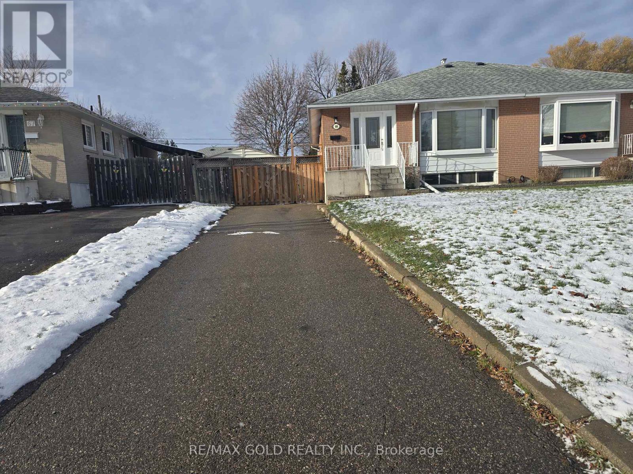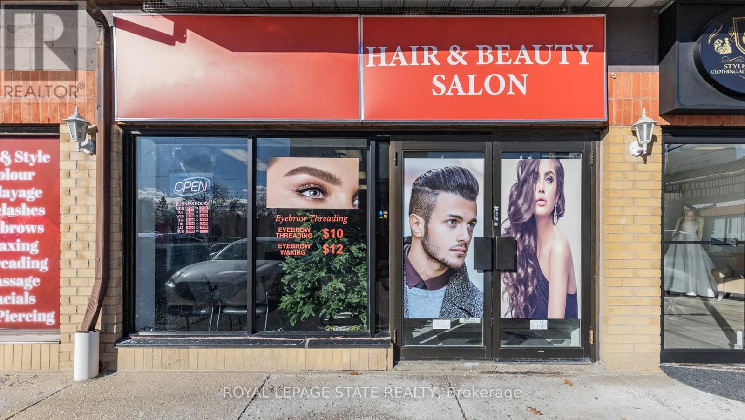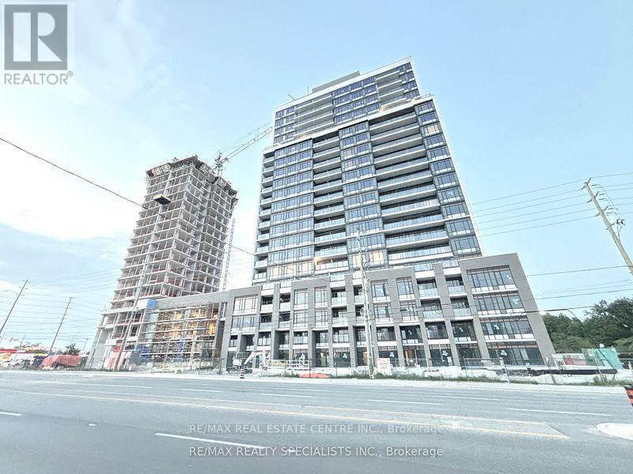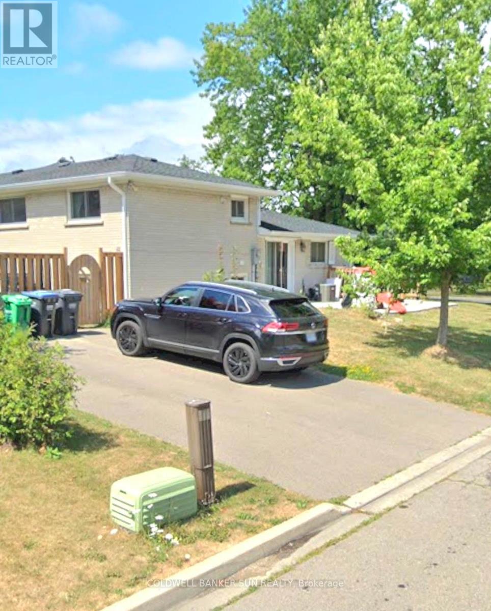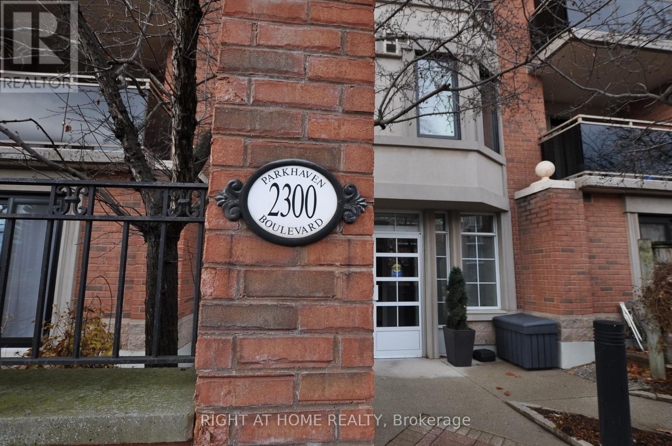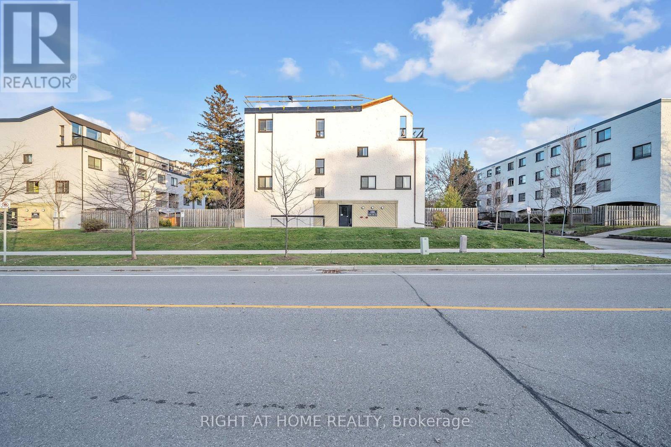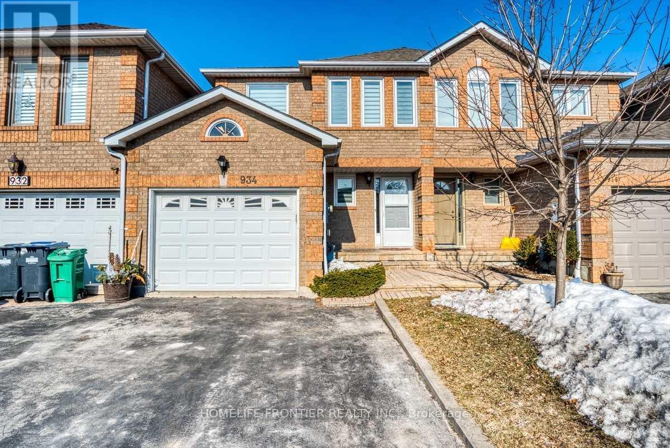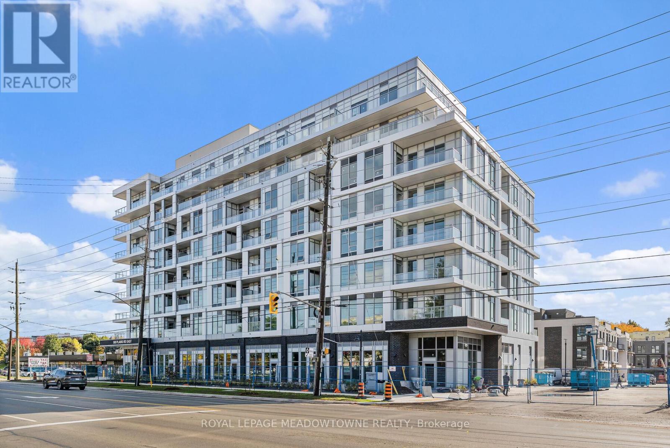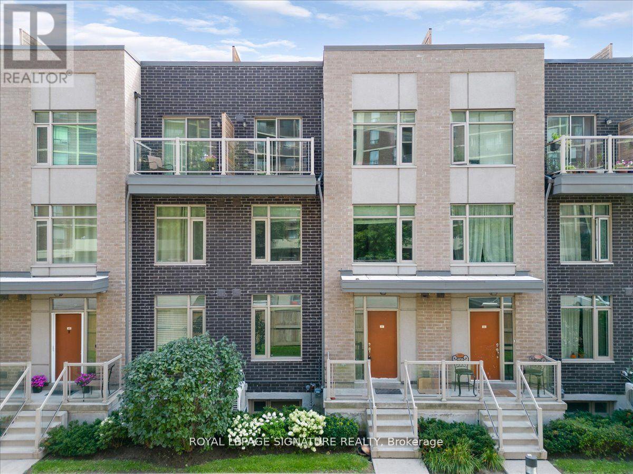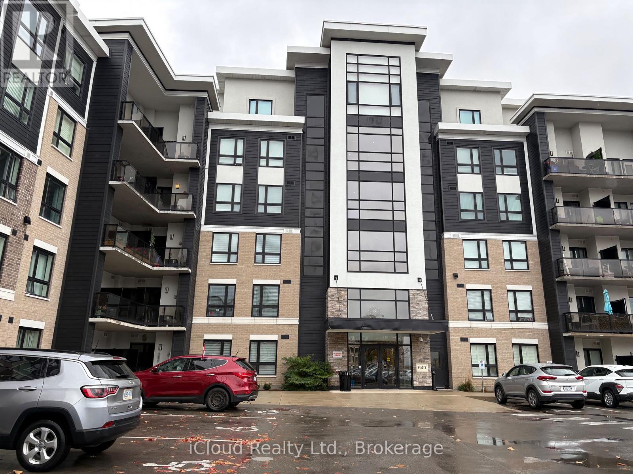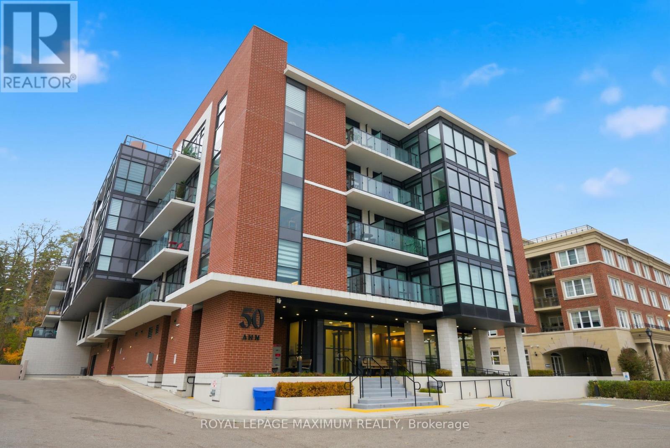83 Checkerberry Crescent
Brampton, Ontario
Amazing freehold townhouse offering 3+1 bedrooms and 3 washrooms, ideally located in the sought-after Sandringham-Wellington community. Perfect for first-time buyers and investors, this home is surrounded by excellent amenities, including nearby schools such as Great Lakes PS and Harold M. Brathwaite SS, as well as easy access to William Osler Health System Brampton Civic Hospital. Families will appreciate the proximity to Heartview Marsh Park, while shopping and dining are just steps away at Trinity Commons Mall. For commuters, the location provides unmatched convenience with quick access to Highway 410, making this property the ideal combination of comfort, lifestyle, and connectivity (id:50886)
RE/MAX Real Estate Centre Inc.
69 Alexandria Crescent
Brampton, Ontario
Bright bungalow with a finished 2-bedroom basement, Great for a bigger family. Fresh paint. Clean rooms. Simple layout for easy living. You get hardwood and laminate floors in all rooms. No carpet. The main kitchen is next to the living room. The newer front door. The basement has a lot of windows, a small kitchenette, a 3-piece washroom, two bedrooms, and a living area. Please note the basement does not have a stove and not a separate rental unit. A side door takes you to the backyard and the basement. The yard is fully fenced and has 2 storage sheds. The long private driveway fits three cars. Tenant pays all utilities. Tenant is responsible for shovelling snow in Winter and maintenance of the lawn in summer (id:50886)
RE/MAX Gold Realty Inc.
665 Plains Road E
Burlington, Ontario
Turnkey Hair Salon for Sale, in a prime location. Fully equipped & move-in ready. Discover an exceptional opportunity to own a bright, modern, and beautifully maintained salon with over 1100 sq. ft. Located in a busy, well-established plaza with ample customer parking. Surrounded by thriving neighbouring businesses and offering convenient highway access, this salon provides the perfect environment for stylists, entrepreneurs, or investors looking for a seamless, ready-to-operate space. This open, airy layout features nine fully equipped hair stations with seven large mirrors. A generous workspace along with two smaller mirror stations and two well-positioned wash stations to ensure smooth client flow. A warm and inviting reception area welcomes guests with its bright, spacious feel, while neutral paint tones throughout the salon create a professional backdrop suitable for any branding style. The unit also includes a private spa room, ideal for esthetics or additional services, and a compact kitchenette for staff convenience. Offered as an asset sale, this salon allows you to step directly into a professionally designed space, without the time or cost of building from the ground up. Perfect for launching a new salon, expanding your brand, or relocating to a high-visibility, established area, this turnkey opportunity is ready to support your success from day one. (id:50886)
Royal LePage State Realty
211 - 8020 Derry Road
Milton, Ontario
Bright and spacious 1+Den condo with 1.5 baths, boasting one of the most generous and functional layouts in the building. The den can be used an office, nursery or additional bedroom. The open-concept living area includes a modern kitchen with stainless steel appliances and a walk-out to a sizeable balcony ideal for outdoor relaxation. Conveniently comes with one parking space and a locker. Situated minutes from Milton Hospital, Milton Sports Centre, Food Basics Plaza, and within walking distance to parks and public schools. Enjoy exceptional connectivity and comfortable living in one of Milton's most desirable communities! (id:50886)
RE/MAX Real Estate Centre Inc.
59 Flowertown Avenue
Brampton, Ontario
4 Bedrooms & 2 Full Washrooms in a Semi-Detached Home on an PEACEFUL Location In Northwood Park Community Of Brampton. CARPET FREE clean House A Large Kitchen, Stainless Steel Appliances, Close To All Amenities, ON Bus Route on door step And Much More. Separate laundry of Main Floor . 3 Parking Spots In The Driveway Are Included. (id:50886)
Coldwell Banker Sun Realty
308 - 2300 Parkhaven Boulevard
Oakville, Ontario
Very clean & well maintained condo in this desirable boutique building at Park Place II in Oak Park*** Quiet and well managed low rise building with only 4 levels** Right across the street from Millbank Park and within walking distance to the many amenities in Uptown Oakville** This charming 1 bedroom, 1 bath condo offers an open concept living and dining area with a walk-out to a private balcony ** Good amount of counter space for meal preparation in the kitchen with ample cabinetry for storage *** Great layout with separate dining nook and breakfast bar ** This unit has premium laminate flooring throughout and brand new windows and sliding glass door leading to balcony** amenities include huge party room with walkout to yard** community events held at building for residents who like to mingle with other residents** bicycle storage room on ground floor** unit includes one underground parking spot (#51) and one locker on the ground floor (#143)** maintenance fee includes everything except hydro** (id:50886)
Right At Home Realty
132 - 1058 Falgarwood Drive
Oakville, Ontario
Enjoy comfort in this beautifully renovated 3-bedroom, 2-washroom condo townhouse, perfectly located on a quiet street in the highly sought-after, family-friendly Falgarwood community. Thoughtfully upgraded from top to bottom in 2025 and freshly painted throughout, this move-in-ready home showcases exceptional pride of ownership and timeless modern appeal.Enjoy the convenience of two entrances: rear access from the common hallway and a private entry through your own patio and fully fenced backyard-ideal for kids, pets, and effortless outdoor living.This home is one of the few equipped with both a heat pump and A/C wall units, providing efficient, year-round comfort and significant energy savings-a major advantage over traditional baseboard heating.Step inside to a bright and modern main level featuring an open-concept living and dining area, and a gorgeous newly renovated kitchen with quartz counter tops, a stylish backsplash, brand-new stainless steel appliances (2025) that have never been used, and an oversized island with built-in cabinetry-perfect as a dining table or multifunctional workspace for busy families. Upstairs, you'll find three generously sized bedrooms, including a spacious primary bedroom with a walk-in closet, along with a beautifully updated full bathroom. The convenience of second-floor laundry makes everyday living that much easier. Located in one of Oakville's most desirable neighbourhoods, this home offers unbeatable access to top-ranked schools, parks, trails, shopping, public transit, major highways, Oakville GO Station, Sheridan College, and countless amenities. It's a lifestyle that blends comfort, convenience, and community-all in one incredible package. Don't miss this rare opportunity to own a fully renovated, energy-efficient home in Oakville's most coveted family-friendly area. Homes like this don't come up often. Maintenance fees include water, building insurance, underground parking, and an owned hot water tank-you only pay hydro. (id:50886)
Right At Home Realty
934 Cardington Street
Mississauga, Ontario
Welcome to this bright and well-maintained 3-bedroom, 2-bath semi-detached home located on a quiet, family-friendly street in the heart of Mississauga. The home features an updated kitchen with a modern countertop and backsplash, an upgraded main-floor powder room, and a spacious open-concept living/dining area perfect for comfortable everyday living. The oversized primary bedroom offers double closets and semi-ensuite access to the main bath, with two additional bedrooms ideal for children, guests, or a home office. Enjoy a backyard that backs directly onto a park-providing peaceful views. Conveniently located just minutes from Heartland Town Centre, top-rated schools, playgrounds, grocery stores, restaurants, and major highways (401/403/407). Recent updates include roof (2018), windows (2019), and water softener (2019). A great rental opportunity in an excellent neighbourhood with everything you need within reach.*The photos were taken before the tenant moved in (id:50886)
Homelife Frontier Realty Inc.
218 - 500 Plains Road
Burlington, Ontario
Now, leased all-inclusive utilities, high-speed internet, one parking space, and one locker deliver outstanding convenience and value. Unit 218 is a stylish 2-bedroom, 2-bath suite in Burlington's Northshore community. This thoughtfully designed home offers approximately 737 sq ft of bright, contemporary living space with impressive 10 ft ceilings and an east-facing exposure that welcomes soft morning light. The open-concept layout features a modern kitchen with stainless steel appliances, quartz counters, and a functional island with seating. The primary bedroom includes a private ensuite and generous closet space, while the second bedroom works beautifully as a guest room, home office, or flex space. Northshore residents enjoy exceptional amenities, including a rooftop terrace with an outdoor kitchen and lounge area, a fitness and yoga studio, co-work and social lounge, a dog wash station, chef's kitchen, secure parcel lockers, and inviting outdoor spaces such as a parkette and dedicated dog area. Located in Burlington's desirable Aldershot neighbourhood, you're close to major highways, Aldershot GO (3.1km), the waterfront, local amenities, shopping, and the Burlington Golf & Country Club (2.8 km). This is a fantastic opportunity for anyone looking to rent a modern, move-in-ready home in a well-connected community. (id:50886)
Royal LePage Meadowtowne Realty
61 - 35 Applewood Lane
Toronto, Ontario
Condo Townhouse close to QEW. Features 4 Bdrms & 2.5 Bthrms,1590Sqft With 208Sqft Roof Top Terrace And 400Sqft Unfinished Bsmt. Offering Balcny On 3rd Floor Bedroom. Open Concept Living Space With Upgraded Kitchen Cabinetry, Qrtz Counter Tops & S/S Appliances. Underground Parking Included. Clse To Hwy, Transit, Shops,sherway mall Rstrnt, Schls And Parks. Built by Menkes one of the rare 4 bedroom (id:50886)
Royal LePage Signature Realty
218 - 640 Sauve Street
Milton, Ontario
Bright & Spacious 2 Bedroom + 2 Full Bath Condo (818 Sq Ft.) In One Of Milton's Most Sought After Neighbourhood - Prime Location. En-Suite Laundry & Modern Kitchen With S/S Appliances & Quartz Counter - Perfect For Entertaining. Master Suite W/3Pc Ensuite & Large Closet. Oversized Underground Parking Spot. Locker on the Same Floor. Steps To Highly Rated Public Schools. Close to Parks, Transit, Library, Shopping, Hospital and Hwy 401 & 407. (id:50886)
Icloud Realty Ltd.
106 - 50 Ann Street
Caledon, Ontario
Truly One of A Kind, Rarely Offered, Modern & Spacious Condo In The Heart of Downtown Bolton! Sprawling 1012sqft with 2 Bedrooms + Den, 2 Bathrooms, and Large 405sqft Terrace. Tons of Upgrades Throughout. 10 Foot Ceiling Height. Modern Kitchen Featuring: Stone Countertops and Double Waterfall Edge, Backsplash, and Stainless Steel Appliances. Large Open Concept Living / Dining Rooms. Walk-out To Generously Sized Private Terrace, Perfect Spot for Morning Coffee's, BBQs, Summer Nights, Entertaining, or Private Access to Unit. Primary Bedroom With 3pc Ensuite, Upgraded Glass Shower, Double Closet, and Another Walk-Out to The Terrace. Large 2nd Bedroom (Not Pictured). Den Can Be Used As Office, Nursery, Etc. Heated Laminate & Tile Flooring Throughout. Building Amenities Include: Party Room, Rooftop Terrace & BBQ Area, Gym, Pet Spa, & Guest Suite. Prime & Sought After Location in Downtown Bolton, Steps to: Shops, Restaurants, Humber River & Trails, Parks & More. Nearby Highways 427 & 400. Wheelchair Accessible Building & 2nd Bathroom Door Width for Wheelchair Access. Includes 1 Owned Underground Parking Space & 1 Owned Locker. This Is The One You Have Been Waiting For! (id:50886)
Royal LePage Maximum Realty

