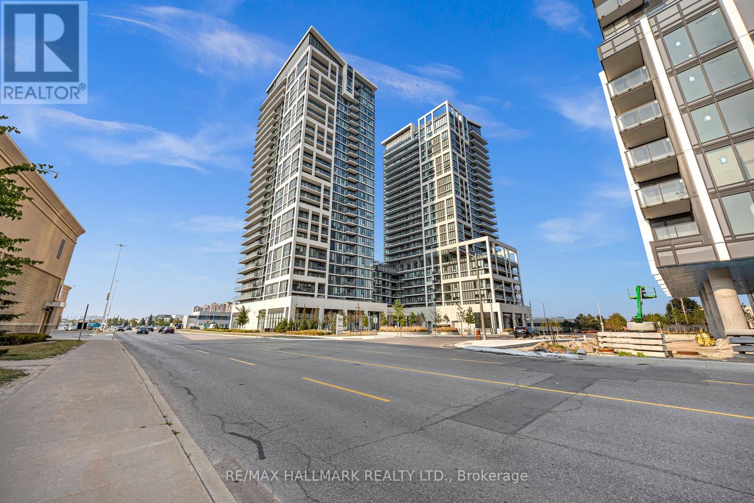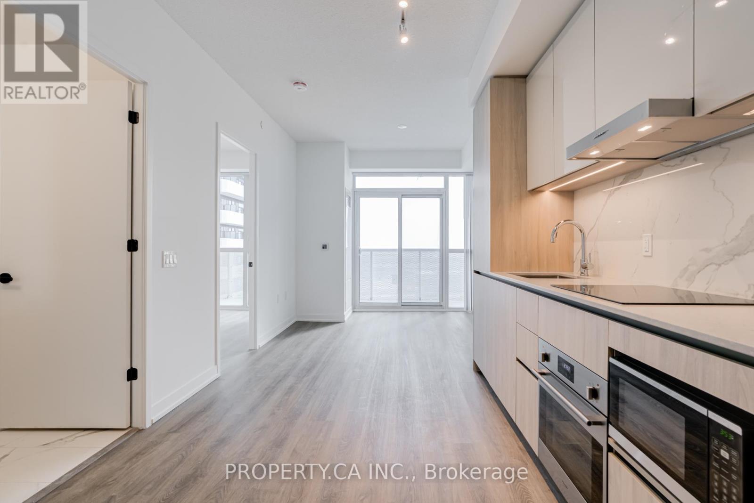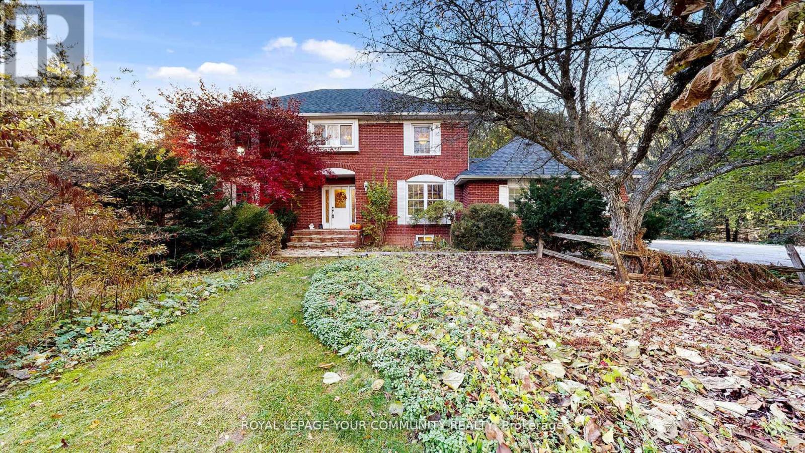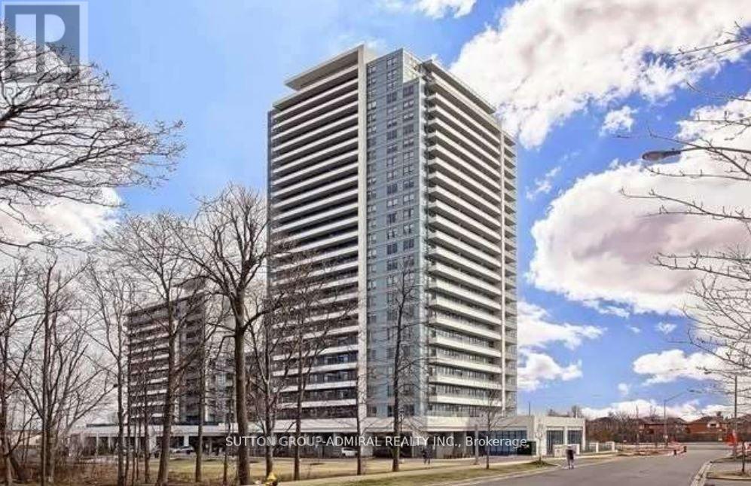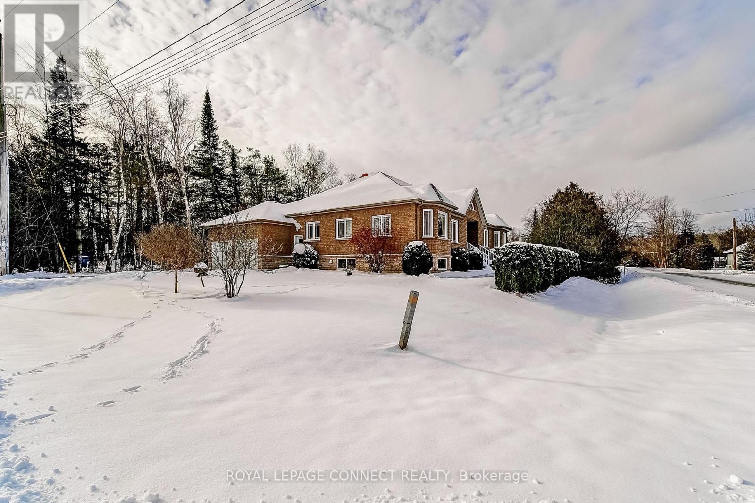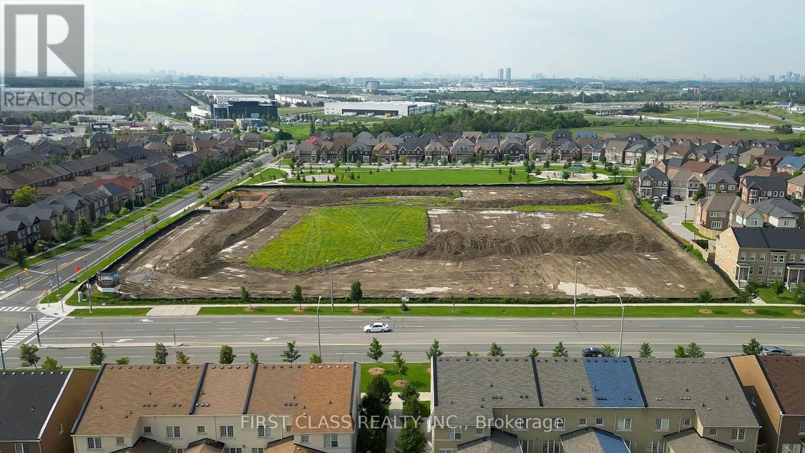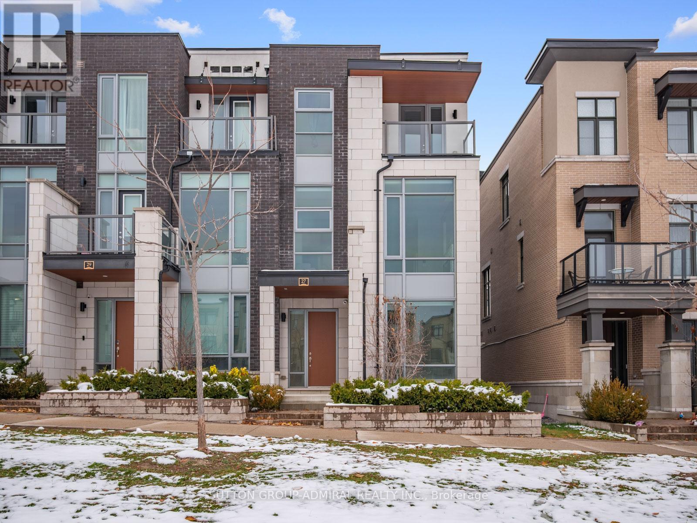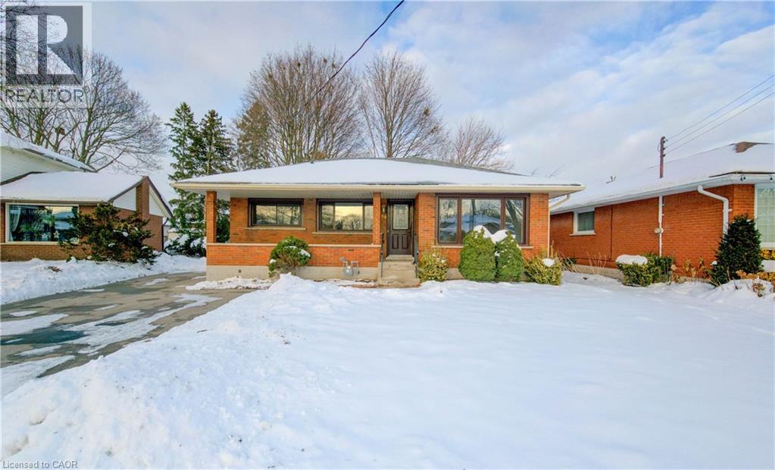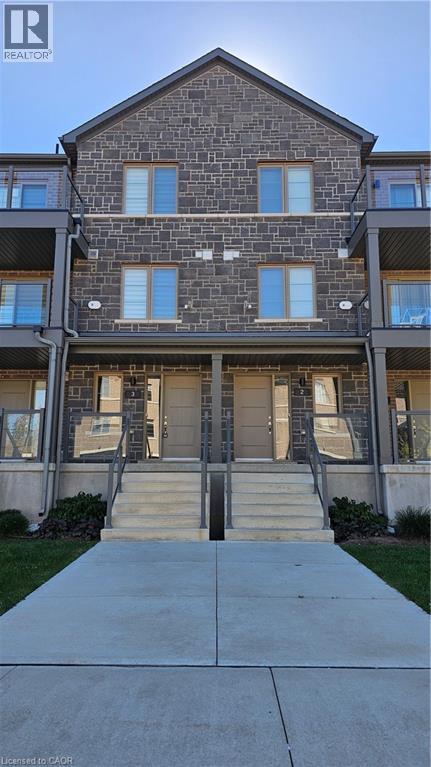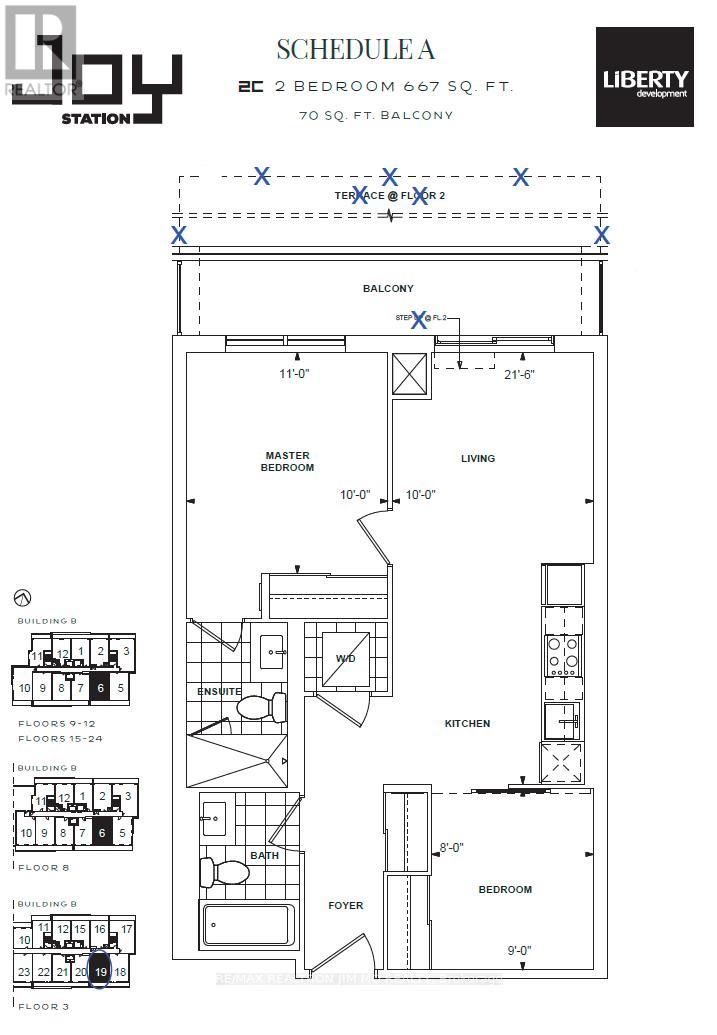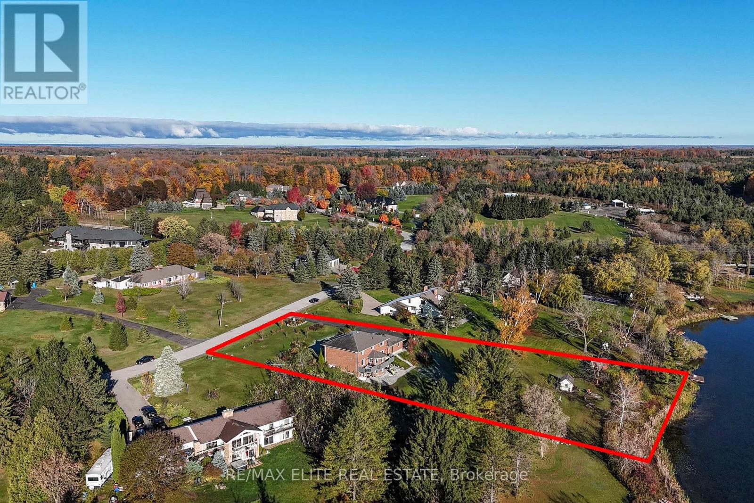427 - 9000 Jane Street
Vaughan, Ontario
Welcome to this beautifully designed 817 sq ft unit, complete with a wraparounds balcony-perfect for relaxing or entertaining. Featuring 9-foot ceilings and stylish laminate flooring throughout, this bright and modern space is filled with natural light. Enjoy a sleek, contemporary kitchen ideal for cooking and gathering with friends. This unit also includes one parking spot, one locker, and a built-in central vacuum system for added convenience. Residents of Charisma Condo enjoy resort-style amenities, including a party room, games room, fitness centre, theatre, pet grooming station, and an outdoor pool. Unbeatable location-just steps to Vaughan Mills Shopping Centre, HWY 400 & 407, and the VIVA Transit Hub. Don't miss your chance to live in one of Vaughan's most sought-after communities ! (id:50886)
RE/MAX Hallmark Realty Ltd.
4010 - 8 Interchange Way
Vaughan, Ontario
Brand new Menkes Festival Tower condo in the heart of Vaughan Metropolitan Centre! This bright1 Bedroom + Den suite features sleek finishes, 1 Bathroom, Parking, and Locker. Enjoy premium amenities including an indoor pool, state-of-the-art fitness centre, social lounge, rooftop terrace, and 24-hour concierge. Prime location steps to TTC subway, restaurants, entertainment, and shopping with easy access to Hwy 400, 407 & 7. Experience upscale urban living in one of Vaughan's most dynamic communities! (id:50886)
Property.ca Inc.
1538 Concession 4 Road
Adjala-Tosorontio, Ontario
Luxury Living on 6 Private Acres - Tranquility Meets Elegance Discover the perfect blend of sophistication and serenity in this stunning luxury home set on 6 picturesque acres. Featuring rolling pastures, a peaceful pond, and mature trees, this property offers the privacy and beauty of country living-just minutes from town conveniences. Inside, you'll find spacious, light-filled living areas and a fully finished basement ideal for entertaining, recreation, or extended family. Thoughtful updates throughout the home blend modern comfort with timeless charm, making it truly move-in ready. Whether you're relaxing by the pond, enjoying sunsets over the fields, or gathering with friends and family indoors, this property provides the perfect backdrop for every occasion. An exceptional opportunity at an attractive price-luxury, land, and lifestyle all in one quiet and desirable location. (id:50886)
Royal LePage Your Community Realty
319 - 7900 Bathurst Street
Vaughan, Ontario
Liberty Park Building In Demand Thornhill Location. Sunny And Bright Apartment With A Functional Layout Overlooking A Beautiful Park. 9' Ceiling, Modern Laminate Flooring, Quartz Countertops, Stainless Steel Appliances, Unobstructed View. Close To TTC, Shops, Parks, Promenade Mall, Walmart, Restaurants, Etc. Great Unit In The Best Location! (id:50886)
Sutton Group-Admiral Realty Inc.
A112 - 89 South Town Centre Boulevard
Markham, Ontario
Experience refined living in this stunning Fontana Luxurious 2-Storey Condo Townhouse located Prestigious Unionville Community. Rarely Available 2+Den With 3 Bathrooms. Separate Den Can Be Used As A 3rd Bedroom. Bright, Spacious & Open Concept Layout.10" Main Floor Ceiling With Lots Of Sunshine, Modern, Open Concept Kitchen With Pot Lights & Granite Countertop. Walk-Out To Terrace. Lots Of Cabinets, Pantry/Storage Beneath Staircase. Primary Br With 4-Pc Ensuite Bath. 2nd Floor Ensuite Laundry. Both Floors Are Equipped With Motorized Blinds For Added Convenience And Privacy. Great Building Amenities Including 24-Hr Concierge, Indoor Pool, Fitness Centre, Basketball Court, Party Room, And Visitor Parking. Prime Location Near Downtown Markham Walking distance to Unionville High School, Close To Public Transit, Civic Centre, Shopping, Restaurants & Most Other Amenities. Minutes To Hwy 407/404. Just Move In And Enjoy! (id:50886)
Smart Sold Realty
46 Alexander Boulevard
Georgina, Ontario
Welcome to 46 Alexander Blvd, a custom-built bungalow in the heart of Jackson's Point, perfectly situated steps from the water and surrounded by a park, playground, and access to a residents' private, membership-only beach just down the street. This beautifully upgraded home features a stunning chef's kitchen with a large island & granite counters, ideal for cooking, gathering, and entertaining. The main level offers 4 bedrooms, including a newly renovated spa-like primary ensuite, along with two additional bedrooms each with their own private ensuites-a rare and luxurious feature.The fully finished basement adds exceptional versatility with 3 additional bedrooms, a second kitchen, and a separate entrance, making it perfect for multi-generational living, an in-law suite, or added income potential. Set on a private lot with a generous yard & deck, the property includes a 2-car attached garage plus an additional 2 car detached garage with private driveway, providing abundant parking and storage options.Offering flexibility, space, and a coveted lakeside lifestyle, 46 Alexander Blvd is the ideal choice for families, investors, or those seeking a serene retreat in a highly sought-after community. With 2 road frontages and a separate garage/driveway, this property offers the new owner the possibility of severing an additional lot. (id:50886)
Royal LePage Connect Realty
N/a Russell Dawson Road
Markham, Ontario
(Power of Sale) As is this 6-acre site at the southwest corner of Woodbine Avenue and Russell Dawson Road is a partially serviced infill development parcel with advanced approvals, enabling housing construction to begin on an accelerated schedule.The approved plan provides for 107 three-storey units, including:8 single-detached 12 semi-detached 87 townhousesEach dwelling includes two parking spaces (one in the garage and one at grade), supplemented by 27 visitor spaces. The community layout incorporates two parkettes. The site is 3 minutes from Highway 404 via Major Mackenzie Drive. Nearby amenities include Richmond Green Secondary School, St, Augustine Catholic High school, Bayview Secondary School, Victoria Square Community Centre, and several parks. One of the most sought after location in Markham. Reviews offers upon receipt. (id:50886)
First Class Realty Inc.
Harbour Marketing Real Estate
RE/MAX Atrium Home Realty
27 Adaskin Avenue
Vaughan, Ontario
Welcome to 27 Adaskin Avenue, a beautifully upgraded home in the highly sought-after Patterson community, designed with families in mind. This modern, comfortable, and thoughtfully appointed property offers a rare combination of convenience, safety, and everyday practicality-perfect for busy households who want a seamless living experience. Inside, families will appreciate the bright, spacious, and open layout with natural flow between the living, kitchen, and dining areas-offering plenty of room for shared time, entertaining, or homework evenings. A water softener and filtration system ensures high-quality water throughout the home, while the upgraded 200-amp electrical service easily supports all modern household needs.This home is perfectly situated in one of Vaughan's most trusted and established family neighbourhoods. Parents will love the proximity to top-rated schools.The community is surrounded by parks and green spaces such as Sugarbush Heritage Park and the East Don River trails, offering endless opportunities for outdoor play, biking, family walks, and weekend adventures.Everyday shopping and amenities are just minutes away at Vaughan Mills, along Rutherford Road, and Bathurst Street, giving families easy access to groceries, restaurants, cafés, and essential services. Transit routes and nearby highway connections make commuting to work, school, or activities convenient and efficient.With its blend of modern upgrades, family-centered features, and an unbeatable location, 27 Adaskin Avenue offers a safe, comfortable, and practical home that truly supports today's family lifestyle. **LISTING CONTAINS VIRTUALLYSTAGED PHOTOS.** (id:50886)
Sutton Group-Admiral Realty Inc.
50 Fairlawn Road
Kitchener, Ontario
Welcome to 50 Fairlawn Rd., Kitchener — a spacious and updated home offering exceptional versatility for families, investors, or those seeking a mortgage helper. This well-maintained property features 5 bedrooms in total, with 3 on the main level and 2 in the fully finished basement. Both the main floor 4-piece bathroom and lower-level 4-piece bathroom have been tastefully updated. The main level showcases beautiful hardwood flooring, a bright eat-in kitchen, and new countertops with plenty of storage. All appliances have been updated, providing a move-in-ready experience. The basement suite includes its own kitchen, a spacious rec room, 2 bedrooms, and a modern 4-piece bath — an ideal setup for renters, in-laws, or extended family. The entire lower unit was updated approx 4 years ago- including windows and doors. A shared interior door to the basement is currently drywalled to create two separate living spaces, but can easily be restored if preferred (has additional insulation for sound deadening between upper and lower.) Enjoy outdoor living with a private fenced patio area, perfect for tenants or family members to relax. The property also offers a newly paved driveway accommodating up to 5 vehicles. Additional updates include new vinyl windows throughout the entire home and a new front and side door (approx. 4 years old). A rare opportunity in a convenient Kitchener location — flexible, updated, and ready for its next owner! (id:50886)
Royal LePage Wolle Realty
205 West Oak Trail Unit# 3
Kitchener, Ontario
An immaculatel 3-year-old townhouse located in the highly sought-after Huron Park community. Offering 2 spacious bedrooms, 2 bathrooms, and an attached garage, this home combines modern comfort with unbeatable convenience. The open-concept layout is bright and inviting, featuring a contemporary kitchen with plenty of storage and counter space. The living and dining areas flow seamlessly, making it perfect for both everyday living and entertaining. Upstairs, you’ll find generously sized bedrooms with lots of natural light. Situated in a family-friendly neighborhood, this home is close to one of Kitchener’s top-rated schools, making it an excellent choice for families. You’ll also love the convenience of being just minutes away from groceries, shopping, restaurants, parks, and public transit. (id:50886)
Royal LePage Wolle Realty
B-319 - 9751 Markham Road
Markham, Ontario
Brand New 2 Bedroom, 2 Bathroom Suite At Joy Station Condos. 667 Sq.Ft Of Functional Living Space With A 70 Sq.Ft Balcony And Unobstructed South Views. Modern Open-Concept Layout With Floor-To-Ceiling Windows, Stainless Steel Kitchen Appliances, & Stone Counters. Primary Bedroom Features Large Closet And Full Ensuite. Split Bedroom Design Provides Added Privacy. Building Amenities Include Children's Play Room, Fitness Centre, Games Room, Guest Suite, Party Room With Private Dining, Pet Wash, Golf Simulator, Rooftop Terrace, And 24/7 Concierge.Prime Markham Location Steps To Mount Joy GO Station, Shopping, Restaurants, Parks, Groceries, And All Daily Conveniences With Easy Access To Major Highways. Perfect For Professionals, Couples, Or Downsizers Seeking A Modern, Move-In Ready Suite. (id:50886)
RE/MAX Realtron Jim Mo Realty
9 Island Lake Drive
Whitchurch-Stouffville, Ontario
Welcome to this stunning waterfront home nestled in a serene and picturesque community, sitting on approximately 1.5 acres of beautifully landscaped land. Featuring a three-car garage and a spacious two-storey layout, this property serves perfectly as both a year-round residence and a relaxing cottage retreat. Lovingly maintained and extensively upgraded by the owners, the home has been fully renovated from floor to ceiling, including newer flooring, kitchen, bathrooms, and smooth ceilings throughout. Major upgrades include: in 2017, a newly paved driveway, new hardwood flooring throughout the main and second floors, and full renovations of the kitchen, bathrooms, and all rooms; in 2019, a private dock was built by the lake; in 2021, the walk-out basement was fully renovated with an updated bathroom and the backyard was enhanced with a beautiful stone patio; in 2022, all roofs-including the lakeside tool shed-were replaced; and in 2025, a new water softener and kitchen water purification system were installed. The second floor offers two ensuite bedrooms, while the walk-out basement features a newer bathroom and three additional bedrooms, providing ample space for family and guests. The meticulously maintained garden, cared for by the lady of the house, showcases natural beauty and tranquility in every season. Conveniently located just minutes from downtown Stouffville, this property combines peace and privacy with easy access to amenities. Situated in the Island Lake community, a shared waterfront neighborhood known for its peaceful atmosphere and friendly neighbors, this home truly offers the best of lakeside living. (id:50886)
RE/MAX Elite Real Estate

