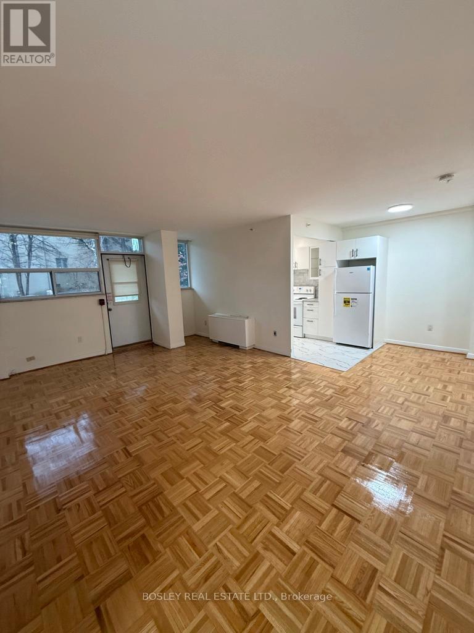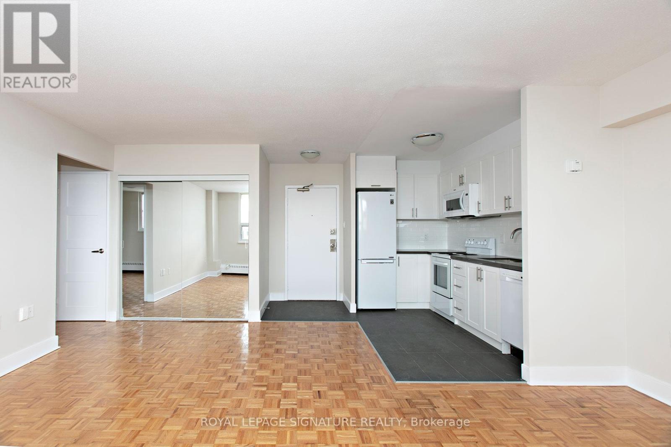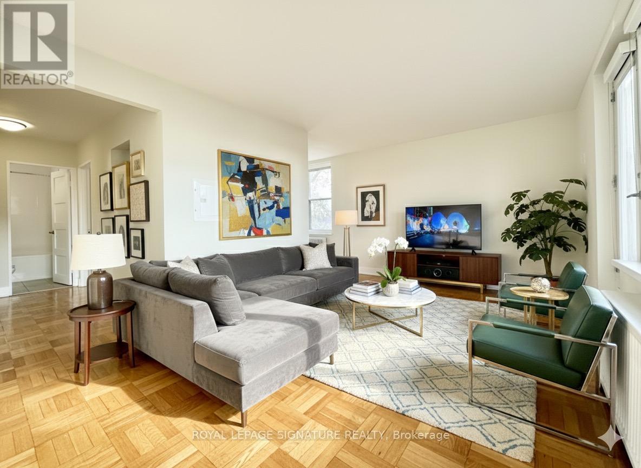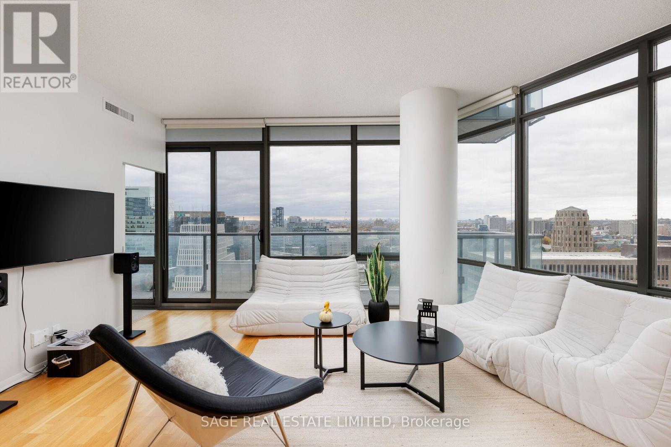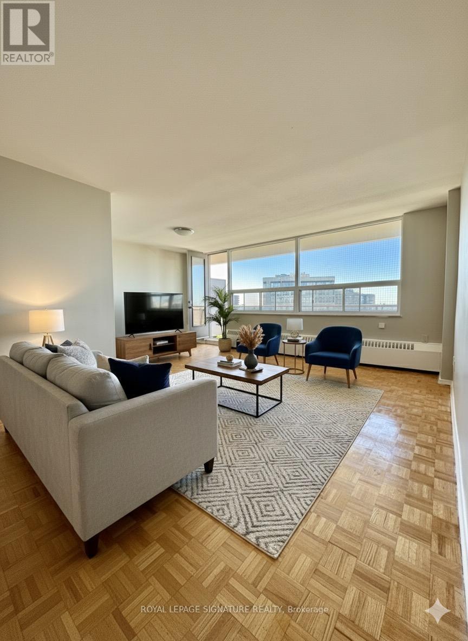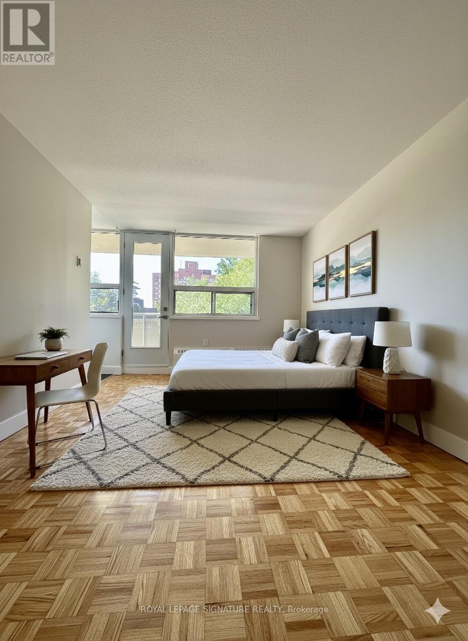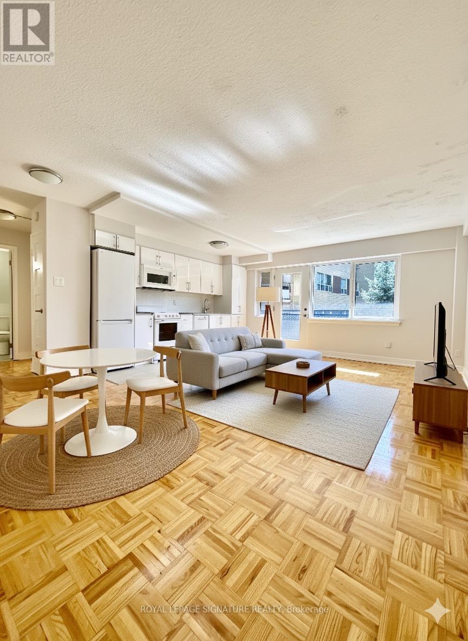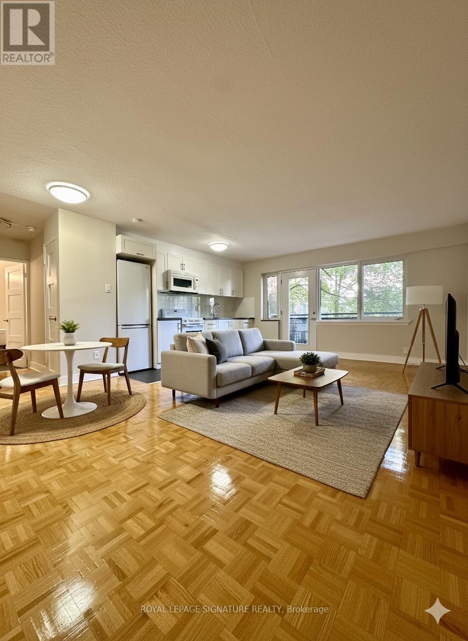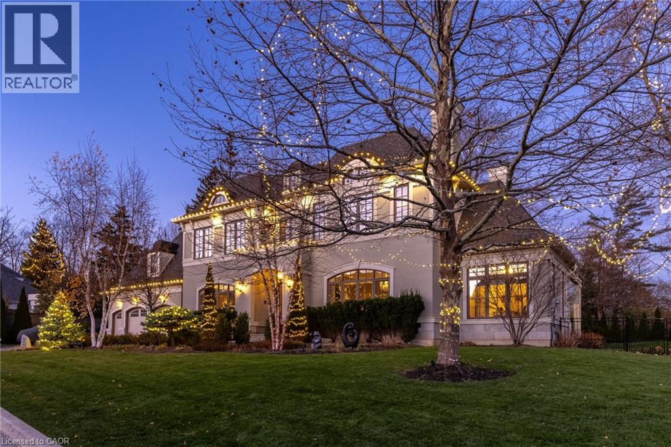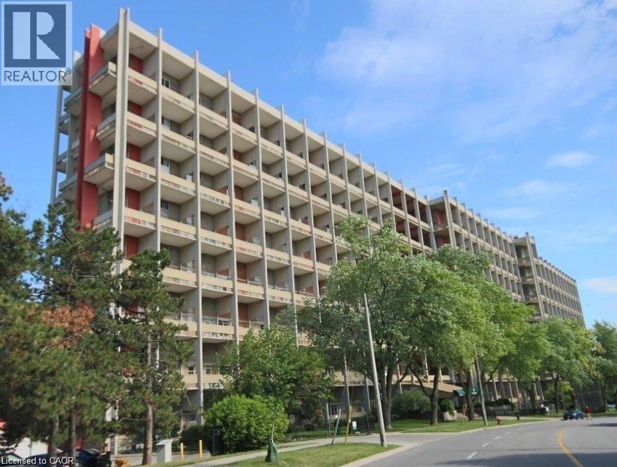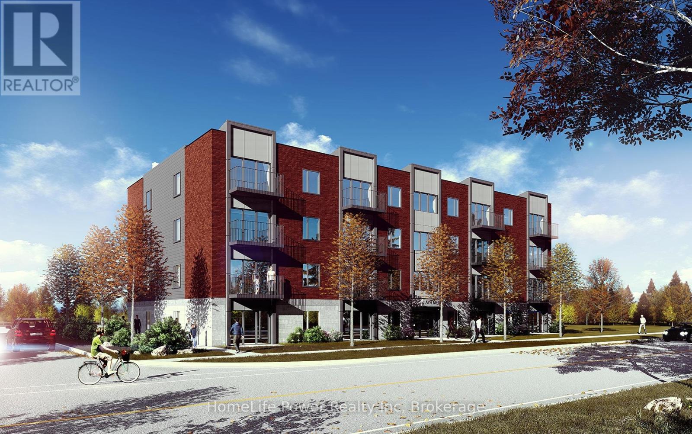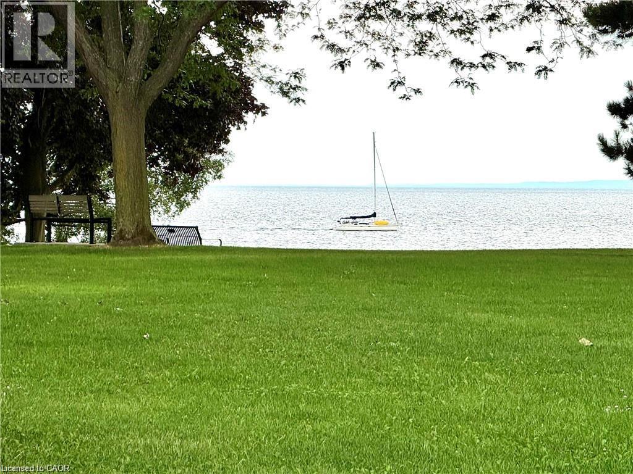1c - 4 Deer Park Crescent
Toronto, Ontario
Spacious One-Bedroom Apartment Available In A Meticulously Maintained, Pet-Friendly Building Under Rent Control. Featuring A Fantastic Layout With Ample Space, This Unit Is Conveniently Located Near Public Transit, Schools, Grocery Stores, including Longos and Loblaws, As Well As The LCBO and Cannabis Shops. With A Low Turnover Rate, Residents Typically Stay For Years. (id:50886)
Bosley Real Estate Ltd.
404 - 1500 Bathurst Street
Toronto, Ontario
****ONE MONTH FREE RENT FOR ONE YEAR LEASE or TWO MONTHS FREE FOR 18 MONTHS LEASE****Fantastic Opportunity to Live in the Trendy and Vibrant St. Clair West & BathurstNeighbourhood!Enjoy the perfect blend of urban convenience and natural beauty in one of Toronto's most sought-after communities. This prime location places you just steps away from the subway, streetcar, Loblaws, charming local shops, popular dining spots, and a wide variety of restaurants.Explore the nearby parks, scenic walk and bike trails, and the lush Cedarvale Ravine-ideal for nature lovers and outdoor enthusiasts. You'll also be close to the iconic and affluent Casa Loma, a historic landmark and cultural gem.Residents of the building can take advantage of great amenities, including a refreshing outdoor pool-perfect for relaxing or entertaining during the warmer months.Don't miss your chance to experience city living at its best in a vibrant and well-connected neighbourhood! (id:50886)
Royal LePage Signature Realty
511 - 1545 Bathurst Street
Toronto, Ontario
****ONE MONTH FREE RENT FOR ONE YEAR LEASE or TWO MONTHS FREE FOR 18 MONTHS LEASE****Newly renovated unit. Recently renovated building conveniently located in the long established Bathurst and St. Clair area. Hardwood floors, plenty of light, well-maintained building. Close to all amenities. Minutes to shopping and fine dining. Easy subway access & close to downtown financial district. Utilities included (heat, water, hydro); portable ACs allowed (id:50886)
Royal LePage Signature Realty
2103 - 832 Bay Street
Toronto, Ontario
This bright 2-bedroom corner suite at Burano on Bay showcases a desirable split-bedroom layout, full-size stainless steel appliances, and floor-to-ceiling windows framing a clear northwest view of the city. Enjoy rare downtown convenience with parking and locker included, plus an expansive balcony perfect for taking in the sights - with a view of the CN Tower. Residents enjoy exceptional amenities including the gym, outdoor rooftop pool and terrace, meeting room, visitor's parking, and concierge service. Ideally located in the Bay Street Corridor, steps from the subway, major hospitals, UofT and TMU, and some of Toronto's best dining and shopping, this suite offers the perfect blend of style, comfort, and urban sophistication in one of the city's most vibrant and connected neighbourhoods. (id:50886)
Sage Real Estate Limited
1504 - 6200 Bathurst Street
Toronto, Ontario
****ONE MONTH FREE RENT FOR ONE YEAR LEASE or TWO MONTHS FREE FOR 18 MONTHS LEASE****Don't miss this beautifully renovated, bright, and exceptionally clean 2 bedroom apartment located in a welcoming and family-friendly building-perfect for families seeking comfort and space. Situated in a quiet and convenient neighborhood near Bathurst and Steeles, this location offers easy access to York University, TTC transit, shopping, restaurants, hospitals, schools, parks, and other everyday essentials. This spacious unit features hardwood and ceramic flooring, a private balcony, and a modern kitchen with updated appliances including a fridge, stove, microwave, and dishwasher. All utilities-hydro, water, and heat-are included in the rent, and the building is rent-controlled for peace of mind. Additional features include an on-site superintendent, smart card-operated laundry room on the ground floor, elevator access, security camera system, and newly upgraded laundry facilities. Parking and lockers can be rented for an additional fee (underground parking available, plus plenty of visitor spots). The building has recently installed brand-new elevators and a new boiler system. Available for immediate move-in with a special offer****ONE MONTH FREE RENT FOR ONE YEAR LEASE or TWO MONTHS FREE FOR 18 MONTHS LEASE**** (id:50886)
Royal LePage Signature Realty
301 - 1500 Bathurst Street
Toronto, Ontario
****ONE MONTH FREE RENT FOR ONE YEAR LEASE or TWO MONTHS FREE FOR 18 MONTHS LEASE****Fantastic Opportunity to Live in the Trendy and Vibrant St. Clair West & Bathurst Neighbourhood!Enjoy the perfect blend of urban convenience and natural beauty in one of Toronto's most sought-after communities. This prime location places you just steps away from the subway, streetcar, Loblaws, charming local shops, popular dining spots, and a wide variety of restaurants.Explore the nearby parks, scenic walk and bike trails, and the lush Cedarvale Ravine-ideal for nature lovers and outdoor enthusiasts. You'll also be close to the iconic and affluent Casa Loma, a historic landmark and cultural gem.Residents of the building can take advantage of great amenities, including a refreshing outdoor pool-perfect for relaxing or entertaining during the warmer months.Don't miss your chance to experience city living at its best in a vibrant and well-connected neighbourhood! (id:50886)
Royal LePage Signature Realty
205 - 95 Lawton Boulevard
Toronto, Ontario
****ONE MONTH FREE RENT FOR ONE YEAR LEASE or TWO MONTHS FREE FOR 18 MONTHS LEASE****Ideally Situated Just Steps from the Energy of Yonge & St. Clair Live in the heart of one of Toronto's most dynamic and desirable neighbourhoods. This prime location is just a short walk from the vibrant shops, cafés, and restaurants that line Yonge Street, just north of St. Clair Avenue.Commuting is a breeze with the St. Clair subway station just minutes away-hop on the train and be in the downtown financial district in no time. Whether you work in the core or enjoy regular city adventures, this location offers the ultimate in urban convenience. (id:50886)
Royal LePage Signature Realty
102 - 95 Lawton Boulevard
Toronto, Ontario
****ONE MONTH FREE RENT FOR ONE YEAR LEASE or TWO MONTHS FREE FOR 18 MONTHS LEASE**** Situated Just Steps from the Energy of Yonge & St. ClairLive in the heart of one of Toronto's most dynamic and desirable neighbourhoods. This prime location is just a short walk from the vibrant shops, cafés, and restaurants that line Yonge Street, just north of St. Clair Avenue. Commuting is a breeze with the St. Clair subway station just minutes away-hop on the train and be in the downtown financial district in no time. Whether you work in the core or enjoy regular city adventures, this location offers the ultimate in urban convenience. (id:50886)
Royal LePage Signature Realty
21 Lambert Common
Oakville, Ontario
Elegant lakeside living in SW Oakville. Welcome to 21 Lambert Common! Tremendous opportunity to own a custom-built executive home by the water on a private road in the highly sought-after & exclusive community of Edgewater Estates. Just a stones throw away from the highly esteemed Appleby College. Enjoy the peace of mind that comes with an overnight neighbourhood security patrol. Discover over 6,700 sq.f t. of refined living space in this updated residence. Step into the grand foyer feat. 20' ceilings & heated porcelain floors that set the tone for this exceptional home. The formal LIV & DIN rooms showcase 10' tray ceilings, elegant wall paneling & moldings, while oversized windows bathe these spaces in natural light. The chef-inspired kitchen boasts premium Wolf B/I appliances & stovetop, complemented by a generous island and servery. Enjoy casual meals in the breakfast area w/ a W/O to a stone patio. The open, bright & spacious great room is surrounded by LRG windows, centers around a gas fireplace & flows seamlessly to an office w/ cathedral ceiling. Step down into the remarkable glassed-in sunroom - perfect for those special morning coffee moments w/ loved ones. Surround yourself in natures beauty & simply enjoy. A powder room, mudroom w/ separate entrance & laundry area (garage access) add convenience to the main floor plan. Upstairs, the primary impresses w/ 12 ceilings, a gas fireplace, LRG W/I closet & 5PC ensuite feat. a steam shower, soaker tub & heated floors. 3 additional bedrooms, each with W/I closets & private or shared ensuite privileges complete this floor. The lower level with W/O to rear yard offers a recreation area, fireplace feature wall, exercise room, games area w/wet bar, 2nd laundry, den, powder room, bathroom and 5th bedroom w/ ensuite.The backyard retreat includes an outdoor kitchenette, waterfall feature wall & decorative concrete fire bowl. Privacy, security, luxury, quality, beauty & comfort. This is 21 Lambert Common. Luxury Certified (id:50886)
RE/MAX Escarpment Realty Inc.
350 Quigley Road Unit# 316
Hamilton, Ontario
Largest 3 bed floor plan, 2 level condo at The Parkview with underground parking space and large balcony! Condo fee includes heat, water, underground parking space, locker, and all exterior maintenance! Dishwasher and washer/dryer hookups are in place. ***BUYER MUST ASSUME TENANT *** (id:50886)
Rockhaven Realty Inc.
208 - 170 Northumberland Road W
North Dumfries, Ontario
*One-month free rent to be discounted equally over months 2-9 *Pet friendly *One outdoor parking spot included *Tenant pays their own hydro with Energy+ Inc. + additional $29.50 water fee (id:50886)
Homelife Power Realty Inc
5250 Lakeshore Road Unit# 1708
Burlington, Ontario
Located on the LAKE, this executive condo, superbly run and offeringlush gardens, beautiful grounds to walk along the unobstructed Lake Ontario. You can bring your CAT with you !! HARD to find 1419 sq ft of luxurious living space! Over 100 sq futon BALCONY with LAKEVIEW! Enjoy watching the sailboats while having your tea or coffee! Home has Spacious entry hall and very RARE HIGH CEILINGs thruout complete with LOADS of closets including a BIG storage room! 25 ft Livingroom with easy view of LAKE and access to Formal type dining area! Master bedroom will take your KING size bed with lots of room left over ands HIS and HERS closets, along with convenient private 4 pc ensuite! Restaurant party area complete with DANCE floor, pub style Ship open BAR,built in seating, and BILLIARDS area and complete KITCHEN that can facilitate your family and friends functions, even Weddings ! It even has an entry system to allow your guests right in from their parking area into the Party room! You can bring your pet cat with you! There is also : HOBBY ROOM Exercise Room Saunas Storage Lockers 2 Levels of Parking ( one specifically for visitors ) The great OUTDOOR POOL overlooks the LAKE...with BBQ areas to picnic with your family There is shopping across the street, its on a BUS route, and minutes away from Appleby GO STATION Close to the marina in OAKVILLE and a short ride to DOWNTOWN shops and restaurants! GREAT VALUE FOR YOUR MONEY IN BURLINGTON,,,,,,,,DONT MISS OUT!! (id:50886)
Coldwell Banker-Burnhill Realty

