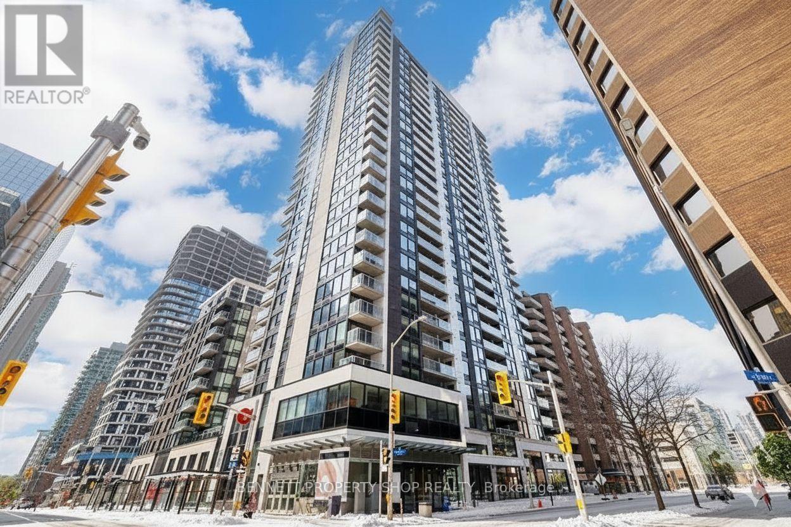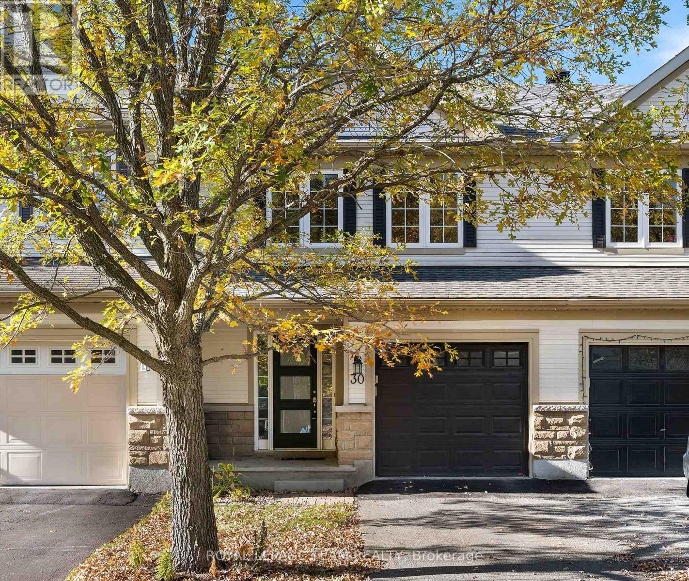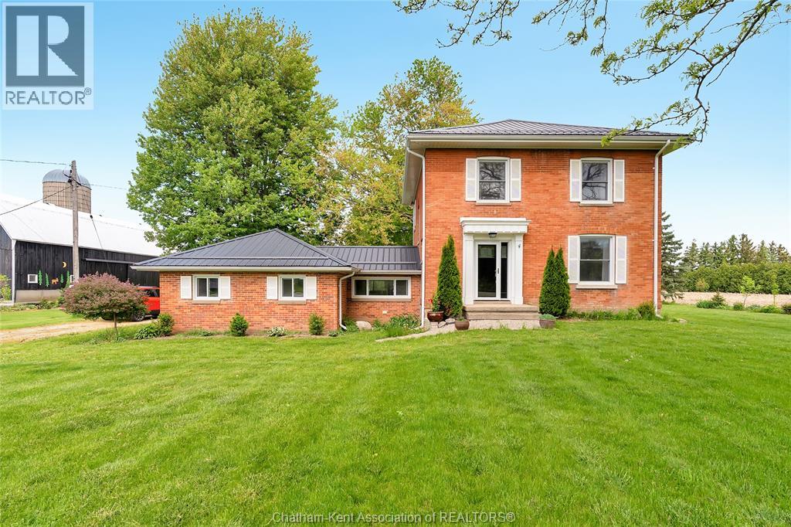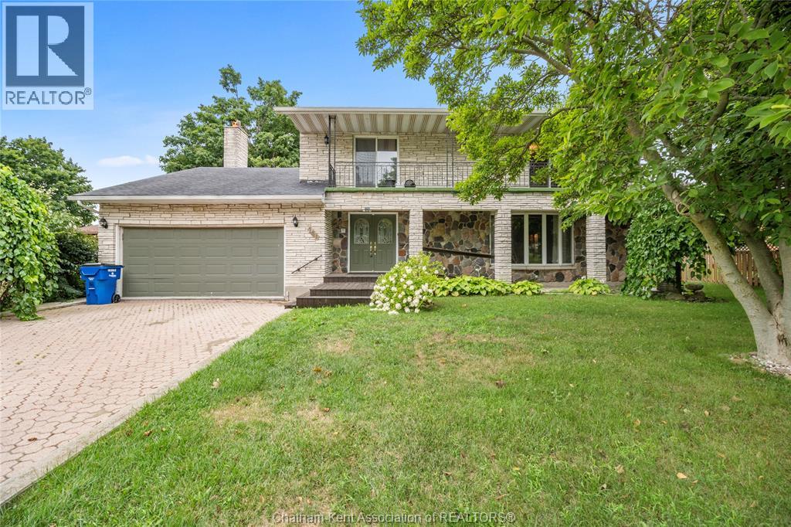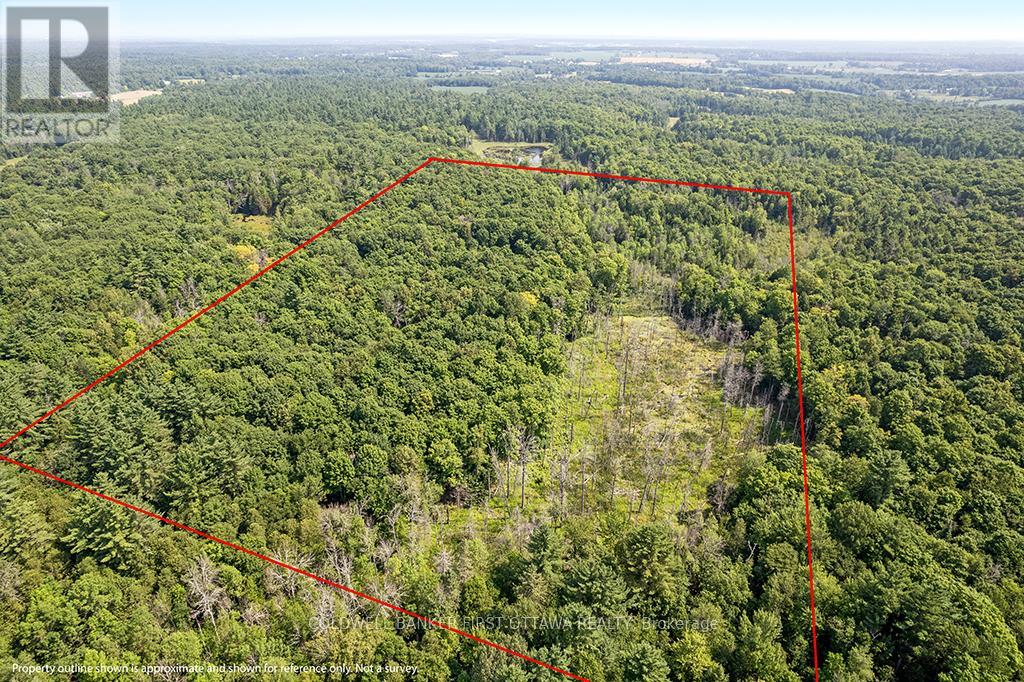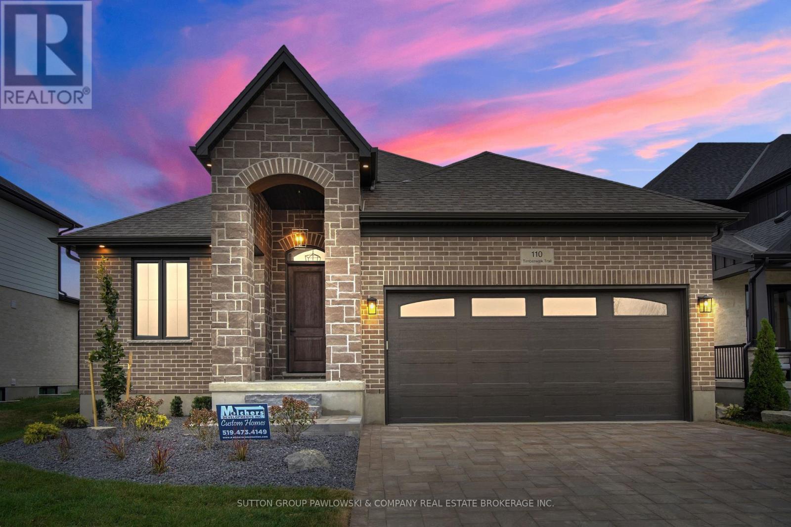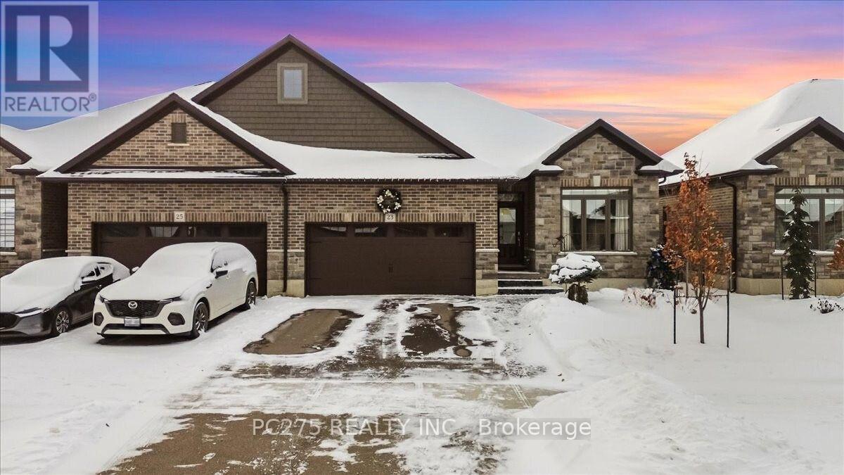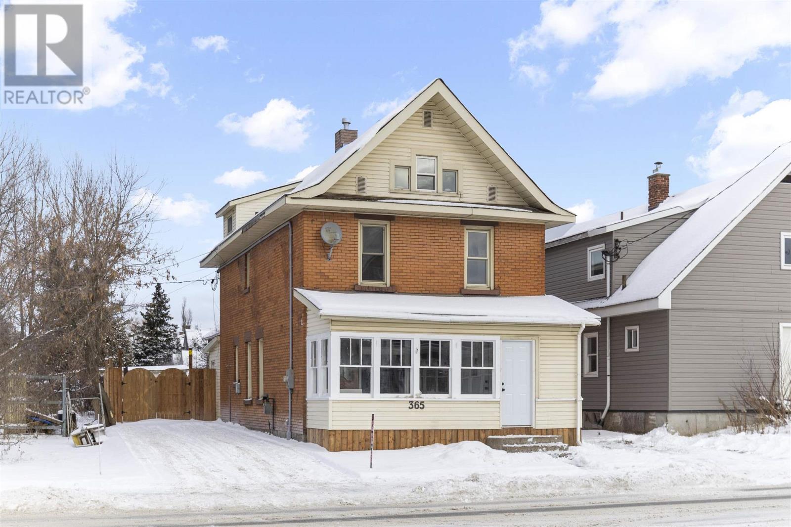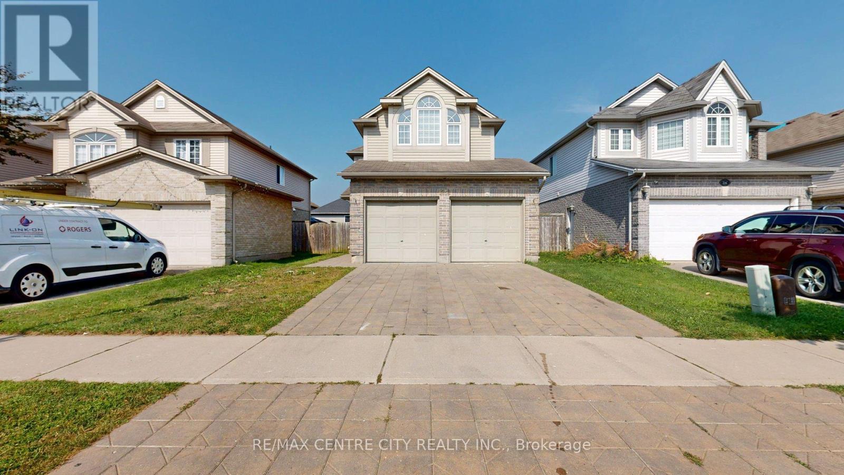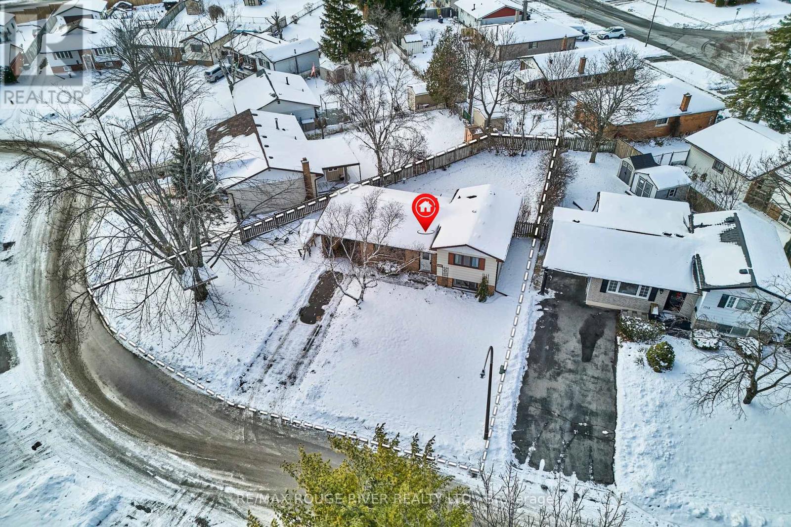1607 - 340 Queen Street
Ottawa, Ontario
Discover urban elegance in this stunning condo perfectly positioned in Ottawa's vibrant core. Floor to ceiling windows of this corner unit allow natural light to flood in and provide a chic urban setting that can also be appreciated from the spacious balcony. Enjoy in-suite laundry, a double storage locker, and exceptional amenities: fitness centre, indoor pool, theatre room, lounge, guest suite, business space, 24/7 concierge, and outdoor terrace with BBQs/seating - all supported by low condo fees that include heat and water. Convenience is at your doorstep being situated above the Lyon LRT station, with a grocery store on the main level, and access to the city's amenities, shops, restaurants, and trails along the Ottawa River. The location is ideal, and the condo is elevated in every way with numerous upgrades and custom blinds. Don't miss this prime opportunity to own a piece of the exciting and efficient downtown lifestyle. Schedule a viewing today! Some photos are digitally enhanced. (id:50886)
Bennett Property Shop Realty
30 Goldthorpe Private
Ottawa, Ontario
Charming Home in the Heart of Stonebridge. Nestled away on a quiet private lane in the highly sought-after community of Stonebridge, this beautifully maintained home offers the perfect blend of comfort, space, and lifestyle. Just steps from the clubhouse and golf course, and surrounded by scenic walking trails, it's an ideal setting for nature lovers and active families alike. Step inside to a spacious front foyer that opens into a bright, open-concept main floor, perfect for both everyday living and entertaining. The eat-in kitchen features a breakfast bar, ideal for casual meals, and flows seamlessly into the formal dining area for hosting guests. Enjoy cozy evenings by the gas fireplace in the family room or step outside to your large exterior deck overlooking a deep, fully fenced yard (128 ft lot), with hot tub, perfect for summer barbecues and family fun. Upstairs, the large primary bedroom is a private retreat, complete with a walk-in closet and 4-piece ensuite. Two additional well-sized bedrooms offer flexibility for family, guests, or a home office. The finished lower level includes a spacious recreation room, great for movie nights, games, or a kids' play area. Key features include: 3 bedrooms, 3 bathrooms, including a renovated powder room (2023), hardwood flooring, sanded & refinished in 2025, freshly painted throughout (2025), roof shingles replaced in 2024, deep fenced yard on a 128 ft lot, attached garage with inside entry and EV Charger. . Just moments from parks, schools, shopping, and of course golf! (id:50886)
Royal LePage Team Realty
502 - 111 Champagne Avenue
Ottawa, Ontario
SoHo FALL PROMOTION - GET 2 YEARS OF CONDO FEES PAID FOR YOU* Welcome to 502 in SoHo Champagne. This 1 Bed + Den/1 Bath unit has floor to ceiling windows, hardwood floors throughout and a gorgeous moderndesign. The open concept living area makes entertaining a breeze, with plenty of counter space and storage in the kitchen and accompanying island, andeasy access to the spacious west facing balcony. The bedroom is connected by a sliding privacy door, allowing a fully open-concept living space or a privateretreat in the evenings. The spa-inspired bathroom features a rainfall shower with glass doors. Working from home, the Den can easily be used as a homeoffice. Amenities include a terrace and patio with a barbecue and hot tub, Dalton Brown gym, movie theatre, party room w/full kitchen and lounge area,meeting room and 3 elevators. Located 150 meters from a future LRT station in Little Italy, residents can enjoy dining and fun on the busy streets, orescape to Dows Lake for time on the water or walks in the gorgeous surrounding parks. Minimum 24hrs notice required for all showings. *some conditons may apply (id:50886)
RE/MAX Hallmark Realty Group
7931 Grande River Line
Chatham-Kent, Ontario
Exquisite country retreat just 1 KM from Chatham! This fully renovated triple-brick farmhouse blends historic charm with modern upgrades on a picturesque 1.48-acre lot. A 35' x 80' barn with lean-to and a second outbuilding offer endless potential for hobby farming, storage, or workshop use. The main floor features a covered composite deck, spacious mudroom off the attached double garage, custom kitchen with premium finishes, elegant dining room, cozy living room with gas fireplace and custom mantle, rear entry room, and a stylish 2-piece bath. Upstairs offers 3 spacious bedrooms, including a primary suite with cheater access to a luxurious 5-piece bathroom. The full basement includes laundry, storage, and utility space. Renovated from septic system to metal roof—nothing has been overlooked. Bonus: included is a 0.87-acre waterfront lot south of Grande River Line with over 300 ft of river frontage—perfect for fishing, kayaking, or relaxing by the water. (Note: lot is not buildable.) Legally described as: PT LT 19 CON 1 DOVER AS IN 571887 LYING S OF RIVER RD; S/T 214406; CHATHAM-KENT. A rare find combining country charm, modern living, and bonus riverfront just minutes from town! *This listing is conditional upon the seller purchasing and occupying a specific property. (id:50886)
RE/MAX Preferred Realty Ltd.
140 Little Street South
Blenheim, Ontario
You won’t want to miss 140 Little Street South! This elegant two-story brick home combines timeless style with practical features for family living. Upstairs, it has four spacious bedrooms, including a master bedroom with an ensuite bathroom and two bedrooms with balcony views. The home includes three and a half bathrooms, designed to meet the needs of a busy household. The main floor features a convenient laundry room and a formal dining room, while the attached double-car garage offers ample storage and secure parking. A full basement provides an ideal space for entertaining. With its blend of comfort, functionality, and space, this home is made for memorable family gatherings and everyday living. Reach out today to book your private viewing! (id:50886)
Realty Connects Inc.
00 Pt Lt 22 Con 4 Road
Mississippi Mills, Ontario
Hunters Paradise 44 Acres of Untouched Wilderness. Tucked away from it all, this secluded 44-acre parcel offers the perfect escape for outdoor enthusiasts. Accessible by an unopened road allowance, this private retreat is ideal for hunters, nature lovers, or anyone seeking peace and solitude. Featuring a serene pond, a natural clearing perfect for a cabin or campsite, and an abundance of mature maple trees ready for tapping! Build your own sugar camp and boil your own maple syrup right on the land. Whether you're dreaming of a backcountry getaway, a maple bush operation, or simply a quiet place to reconnect with nature, this property offers exciting potential. (id:50886)
Coldwell Banker First Ottawa Realty
Lot #2 - 108 Timberwalk Trail
Middlesex Centre, Ontario
Huge builder incentive alert!! This is a rare chance to secure a fully upgraded Melchers model home with one of the largest incentives Ilderton has seen and for a limited time only, on firm sales written by December 31, 2025, this never-before-offered model home is available with possession in as little as 90 days.Offering elevated craftsmanship, modern design, this exceptional bungalow delivers the complete move-in-ready package. Designed with today's lifestyle in mind, the main floor features a bright, open-concept layout with vaulted ceilings, expansive windows, and seamless flow to the covered back porch. The custom kitchen stands out with white cabinetry, quartz surfaces, a large island, designer lighting, and a premium appliance package. The great room, highlighted by a gas fireplace and feature wall, offers a warm and inviting space ideal for both everyday living and entertaining. The dining area overlooks the backyard and transitions naturally to the covered porch, enhancing indoor-outdoor living. The private primary suite includes a stylish feature wall, walk-in closet, and a beautifully finished ensuite with a double vanity, gold hardware, and a glass-enclosed tiled shower with marble-look finishes. A second bedroom and full bathroom complete the main level. The mudroom/laundry area is exceptionally designed with custom cabinetry, upgraded tile, and thoughtful storage. Additional upgrades include a stone-and-brick exterior, landscaped front yard, upgraded driveway, and a covered rear porch with pot lights. Located in Timberwalk, one of Ilderton's most desirable communities, residents enjoy small-town charm paired with quick access to parks, walking trails, schools, shopping, and the conveniences of north London just minutes away. This model is part of Melchers' major limited-time sale, offering exceptional value on a fully upgraded, move-in-ready home. (id:50886)
Sutton Group Pawlowski & Company Real Estate Brokerage Inc.
Exp Realty
23 Matheson Crescent
East Zorra-Tavistock, Ontario
This stunning 3-bedroom, 3-bathroom semi-detached home offers exceptional space, thoughtful design, and quality finishes throughout -- all located in a quiet, family-friendly community. Step inside to discover 9-foot ceilings and an open-concept main floor that feels airy and inviting. The oak hardwood floors add timeless warmth, while the chef-inspired kitchen features sleek quartz countertops, a spacious island perfect for gatherings, and plenty of cabinetry. The large living and dining area is ideal for entertaining or everyday living. The main floor also features a generous primary suite complete with a walk-in closet and a private 3-piece ensuite. You'll love the convenience of main floor laundry just steps away. Downstairs, the fully finished basement offers even more living space with durable vinyl flooring, a huge family room, an additional bedroom with a walk-in closet, and a stylish 3-piece bathroom. Recently added water softener and reverse osmosis system (both owned) provide added comfort and quality. Outside, the home is professionally landscaped and includes an in-ground garden watering system -- keeping your yard lush with ease. Built by Hunt Homes, this property showcases expert craftsmanship from top to bottom. Don't miss your chance to own this beautifully finished home in one of Innerkip's most desirable neighbourhoods. (id:50886)
Pc275 Realty Inc.
343 Blue Lake Road
Brant, Ontario
Circa 1850 stone cottage on 1ac of severed, rolling farmland in scenic St. George. Stunning location in one of the most sought after regions of south western Ontario. Bordered by prime agricultural land but walking distance to the village of St. George makes for an outstanding opportunity to restore this quaint cottage and add a shop for all the toys. Scottish field stone masonry with hand chiseled limestone sills and lintels harken a bygone era of craftsmanship. Don't miss this exceptional opportunity to put your signature on a piece of history only minutes from all the amenities of Cambridge, Paris, Ancaster/Dundas and Brantford. (id:50886)
Sotheby's International Realty Canada
365 Bruce St
Sault Ste. Marie, Ontario
Large family home or investment property sitting in an extremely convenient central hilltop location close to all of your amenities. Renovations throughout this 2.5 storey brick home offering character, space, and immediate occupancy! Absolute move in ready! 5 bedrooms, 2 bathrooms and featuring a very functional layout with 2 separate staircases up to the second level which allows for 2 unit potential or just ease for multi family living. Updates include new hot water heating system, bathrooms, kitchen, electrical, plumbing, flooring and so much more. Nice front porch, fenced in backyard with gate access and a resurfaced gravel driveway. Don't miss out on this one, call today for a viewing! (id:50886)
Exit Realty True North
Lower - 3252 Meadowgate Boulevard
London South, Ontario
Beautiful newly renovated lower unit with large windows looking for a new tenant available now! Pet Friendly. (id:50886)
RE/MAX Centre City Realty Inc.
1719 Stewartcroft Crescent
Peterborough, Ontario
Welcome to One of West End Peterborough's Most Sought-After Neighbourhoods and 1719 Stewartcroft Crescent. This Well Maintained 4-Level Split Home Boasts Approximately 1300 SQ FT of Finished Living Space, Designed with Family in Mind. The Functional, Open-Concept Main Floor Offers Clear Sightlines from the Kitchen to the Fully Fenced Backyard, Perfect for Watching the Kids Play. Sliding Glass Doors lead Directly to the BBQ Patio and a nearly New Hot Tub (Approx. 1YR Old).The Home Features 4 Bedrooms, 2 Full Bathrooms (One New), and Abundant Natural Light throughout Thanks to its Ideal East/West Exposure. Move-In Ready with Fresh Paint and Brand-New Broadloom. Conveniently Located: Enjoy Walking Distance to Schools (Kawartha Heights Public School, Fleming College), Proximity to Lansdowne Shopping, and Easy Highway 115 Access for Commuters. The Large, Fenced Yard is Pool-Sized, Offering Endless Possibilities! This Home is Calling You! (id:50886)
RE/MAX Rouge River Realty Ltd.

